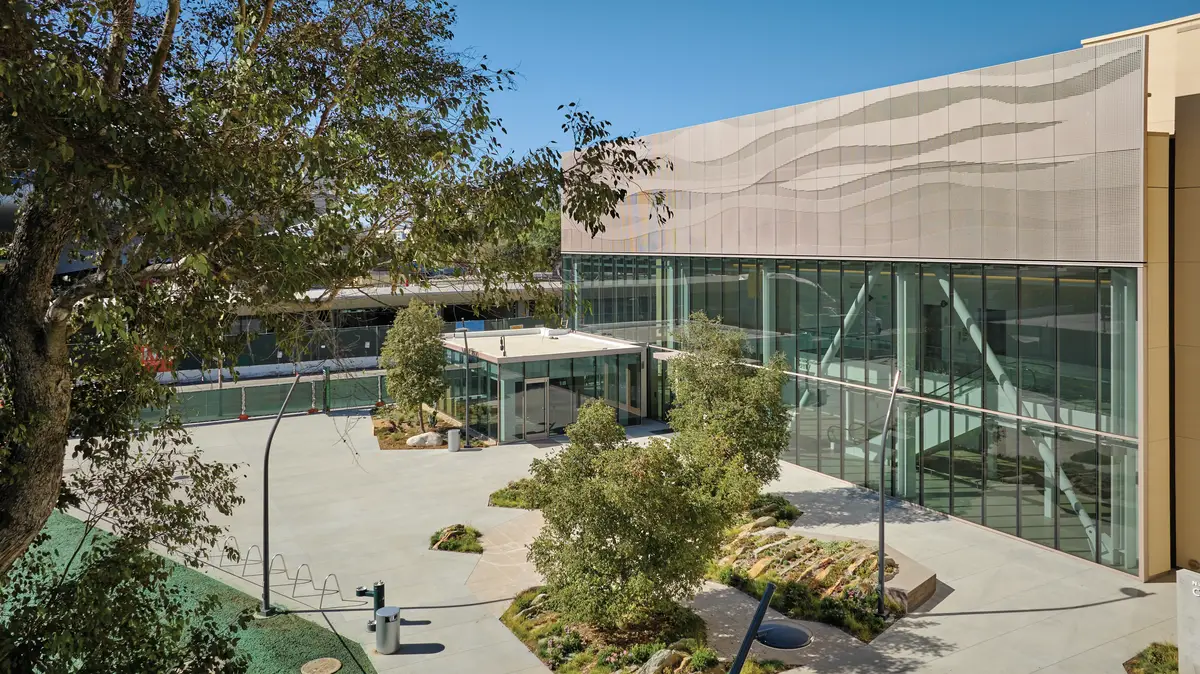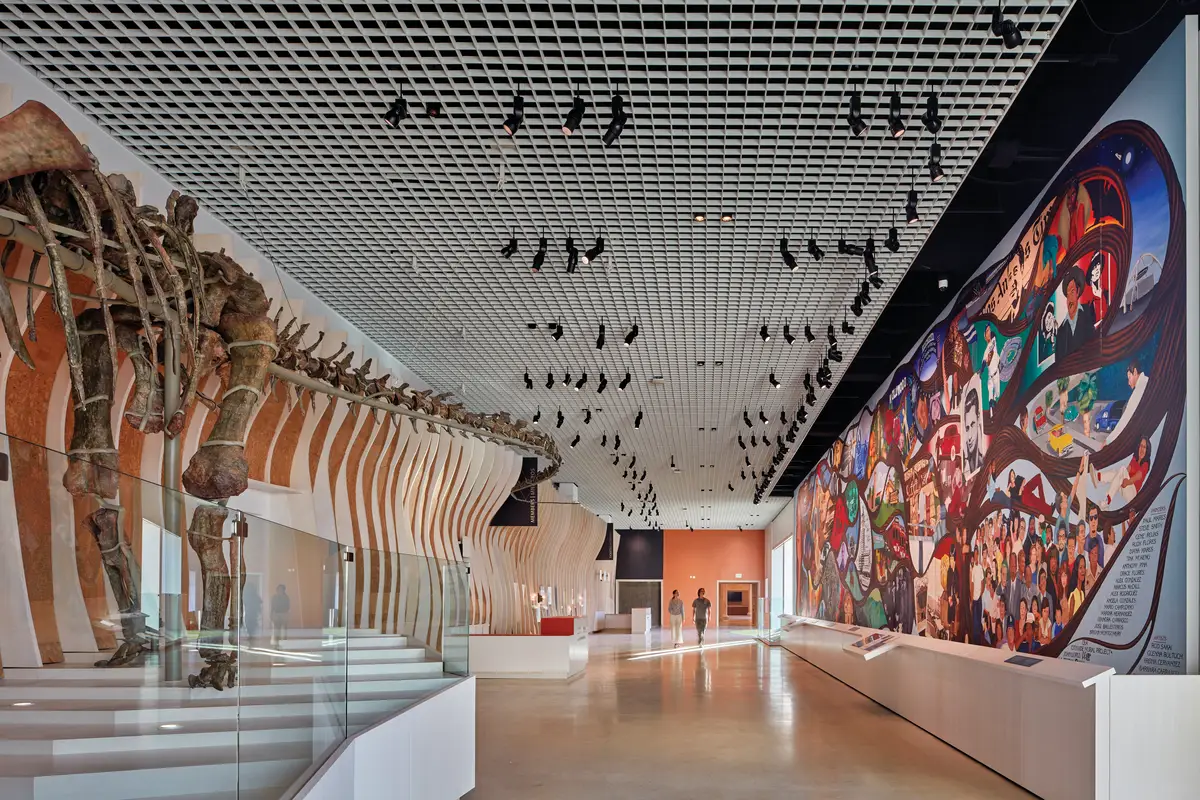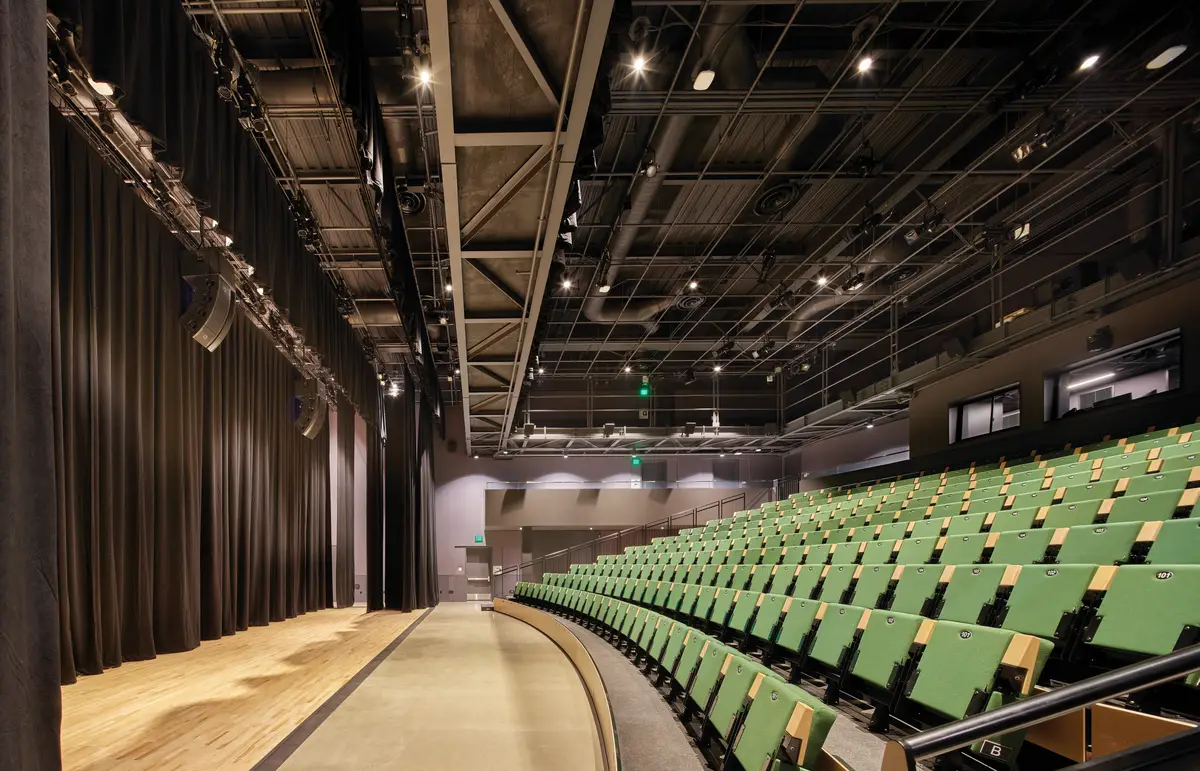Museums of natural history have traditionally been imposing edifices with grand front steps and stately, mostly opaque facades. But imagine entering, right at grade, through a transparent, glassy facade and soon finding yourself beside a colossal, green-tinged dinosaur skeleton, a sauropod dating back 150 million years—whether you’ve purchased an entry ticket or not. And then, also free, imagine relaxing into an easy chair, not far from that dinosaur and other remarkable objects from the collection, and perusing views out to a public garden with its own narrative. The goal of offering the entire community such experiences underlies NHM Commons, a recently completed project in Los Angeles by architects Frederick Fisher and Partners (FFP), exhibition designers Studio Joseph, and landscape architects Studio-MLA. It transformed a roughly L-shaped, two-story section of the Natural History Museum of Los Angeles County (NHM)’s southwestern end, creating more fluid, accessible, and open space for entry, exhibition, gathering, and more. Essential to understanding this achievement is the building’s long evolution.

1
A landscaped plaza (1) and second-level welcome hall (2) further extend the museum into the South L.A. community. Photos © Benny Chan, click to enlarge.

2
Set in the 160-acre, state-owned Exposition Park, NHM occupies a sprawling 350,000-square-foot building that grew from its original 1913 Beaux-Arts structure. Throughout the 20th century, the museum underwent periods of dramatic expansion, but in recent times, the changes have focused less on enlarging the footprint and more on rethinking the visitor experience and connecting with NHM’s diverse neighbors.
Within the park itself are other prominent museums: the California Science Center, California African American Museum, and, now under construction, Lucas Museum of Narrative Art. This vast green space is also home to two major sports-and-entertainment venues: the Los Angeles Memorial Coliseum and BMO Stadium. And directly across Exposition Boulevard, which borders NHM to the north, is the University of Southern California’s main campus. But just as important as these high-profile neighbors is South Los Angeles, an often underserved predominantly Latino and Black area, mostly to the south of the museum. “It was really important for us,” says NHM director Lori Bettison-Varga, “to make the entire community feel welcome, that they belong and that the museum is relevant to their lives.”
With earlier projects, NHM made its north and east entrances more transparent and engaging. Particularly notable was the 2013 creation of a glass entry pavilion, designed by CO Architects, on the building’s north side—a high-visibility project that strategically dovetailed with the opening of the Expo Line, part of the city’s light-rail system, with an open-air stop along Exposition Boulevard, just outside the museum (though the number of visitors arriving by train has fallen significantly short of expectations). Accompanying these changes, Studio-MLA transformed asphalt parking lots near the new portal into a 3.5-acre garden.
But the building’s south side, with its long, visually impenetrable 1930s facade, a cross between Neoclassicism and California Modernism, still needed, as FFP founding partner Fred Fisher put it, “to become more approachable and inviting.” (Also, it needed to provide easy and attractive access for the overwhelming number of visitors anticipated to park in the future Lucas Museum’s garage, just west of the NHM and shared by it).
In contrast to the 1930s centralized entry, up wide steps, FFP has given the Commons a more casual ground-level “front door” within a glassy curtain wall. (The historic south entrance will be retained for school groups.) While expanding the building footprint by only 5,400 square feet, the $75 million project, mostly renovation, with its 50,100-square-foot interior, opened up fragmented spaces and ushered in abundant sunlight. It also replaced the existing auditorium, which had been shuttered since 2009 due to features that defied ADA compliance. The new black-box theater, with retractable, raked seating, can adapt to different event types and will be available for community use. At the Commons’ south end, a café now opens into both the garden and lobby.
For the garden, Studio-MLA, which is also designing the park and gardens for the Lucas Museum, worked with the Native American Advisory Council (NAAC), deferring to the area’s Indigenous people as stewards of the land. Among the NAAC’s contributions, says Studio-MLA president Mia Lehrer, “They vetted the selection of shrubs and trees to make sure they were culturally important native species. They also asked to honor the river’s history, the mountains—really, the whole L.A. Basin—which we represent through stone, abalone shells, plantings, and topography.” It was also essential to offer shade with mature trees, especially around seating.
As Studio Joseph founding partner Wendy Evans Joseph says, developing a “narrative throughout the project” that references natural history also guided the work of her firm, which—in addition to exhibition design—collaborated with FFP on the facade, adding perforated aluminum panels near the top, evoking wavy organic forms.
Inside, the soaring, double-height lobby includes a gift shop and an escalator to an upper level overlooking the entry area. Along with the dinosaur, another object commanding that upper floor is L.A. History: A Mexican Perspective, an 80-foot-long mural created by Chicana artist Barbara Carrasco for Los Angeles’s 1981 bicentennial celebration. Considered too controversial at the time, the mural was stashed away, unshown, for decades. Since acquired by NHM, it now has a permanent home, free of censorship. Reflecting the diversity of the museum’s collection is the mural’s juxtaposition to “Gnatalie,” the 75-foot-long dinosaur (whose fossilized bones were tinted green by soil minerals).

3
Accessible through a garden (top of page) and providing access to a new theater (3) is a glazed double-height lobby (4) with views out to the neighboring Lucas Museum. Photos © Benny Chan

4
For the “welcoming” area near Gnatalie, Studio Joseph created deep wooden fins, like a giant rib cage, and lined the wall behind it with multitoned cork, evocative of the Earth’s strata. Integral to the ribs are reception counters, as well as a community gallery. “For the hanging-out areas with garden views,” says Joseph, “we chose comfy chairs and finishes to make you feel you’d arrived at a ‘living room’ for the community.” In a similar vein, NHM Commons’ garden suggests an outdoor living room, or front yard.
Meanwhile, all around it, significant change is unfolding as MAD Architects’s Lucas Museum approaches completion in 2026, and the Science Center finishes a ZGF Architects–designed building to house, among other things, the Space Shuttle Endeavour. Another next-door neighbor, the 77,500-seat Coliseum—built in 1923 and a venue for the 1932 and 1984 Summer Olympics—will host opening and closing ceremonies, plus track events, for the 2028 Olympic Games in L.A. All of this will animate the new south garden, or plaza, even more and probably boost NHM’s attendance.
The Commons opened on November 17th and, as this article went to press, vast crowds were expected at the inaugural events. But “it’s not just, ‘You build it, and they will come,’” says Bettison-Varga, emphasizing the need to take it much further, deep into the community. So far, NHM seems to be doing just that.
Click plan to enlarge

Click section to enlarge

Credits
Architect:
Frederick Fisher and Partners — Frederick Fisher, design director; Joseph Coriaty, partner in charge; Matthew Kelley, design lead; Nathan Prevendar, project manager; Trevor Behner, project architect; Marisa Kurtzman, programming director; David Manzano, Giancarlo Montano, designers
Engineers:
John A. Martin & Associates (structural); Buro Happold (m/e/p); KPFF (civil)
Consultants: Studio-MLA (landscape); Studio Joseph (exhibition design); Buro Happold (facade); Newsom Brown (acoustics); Theatre DNA (theater); ZC Sustainability (sustainability)
General Contractor:
MATT Construction
Client:
Natural History Museum of Los Angeles County
Size:
75,000 square feet (addition, landscape, renovation)
Cost:
$75 million
Completion Date:
October 2024
Sources
Perforated Metal Cladding:
Zahner
Curtain Wall:
Arcadia
Glass:
Viracon
Doors:
Turi Door Systems, CRL
Acoustical Paneling:
Whisper Walls
Interior Lighting:
LSI, Prudential, Lucifer, Core, Tivoli, Lumenwerx, DMB, RBW, Amerlux



