Guess the Architect

A monthly contest from the editors of RECORD asks you to guess the architect for a building of historical importance.
By entering, you have a chance to win a $500 Visa gift card. Deadline to enter is the last day of each month at 5:00pm EST.

clue: A pair of intertwined concrete ramps form the centerpiece of this path-breaking animal habitat, a home for penguins at a major European zoo. Designed by an émigré from the Soviet Union, the curved structure helped introduce Modernism to a skeptical public—and illustrated its theatrical potential. Though its avian inhabitants have since moved to larger and sandier quarters, the building remains a prime zoo attraction.
Photo © Gillfoto, Wikimedia Commons
The submission form is temporarily down for maintenance.
Please check back soon.
Official Rules
1. No Purchase Necessary: No purchase or payment of any money is necessary to enter. A purchase will not improve the chances of winning. All federal, state and/or local rules and regulations apply. Void where prohibited by law.
2. Eligibility: The Contest is open to legal residents of the United States who are 18 years of age or older at time of entry and who are licensed architects or related professionals. Employees of BNP Media and its subsidiaries and affiliates and members of their immediate families are not eligible. This Contest is sponsored by Architectural Record, a publication of BNP Media (Sponsors).
3. Contest Entry Periods: The monthly contest begins on the first and ends on the last day of each month. The drawing for the winner will take place on the 15th of the following month.
4. How To Enter: To enter the Contest you must “Guess the Architect”. You can find an image of the Architect’s building each month during the Contest (a different architect’s image each month) in either: 1) that month’s issue of Architectural Record, or 2) online at architecturalrecord.com. After you have seen the image and wish to enter, go to www.architecturalrecord.com/call4entries and click on the submission form fully or print the form and mail your entry my mail to: Architectural Record, 350 5th Ave., Suite 6000, New York, NY 10118. Full contact information is required for each submission; submissions without completed contact information will be disqualified. All mailed entries must be received by 5:00 PM EST on that Entry Period’s End Date. Entries will not roll over into subsequent Entry Periods. Your entry must be received by the Entry Period end date (and time) in order to be eligible. Limit one entry per person per Entry Period.
Neither the Sponsors nor their respective affiliates, employees, agents, or representatives assume any responsibility for lost, late, misdirected, or incomplete entries.
5. All entries become the sole property of BNP Media and will not be returned. By submitting an entry, the winning entrant(s) grant to BNP Media and its successors and assigns all rights for the full term of copyright therein to reproduce, publish, distribute and sell the winning entries, without payment of any compensation to the winner(s) in connection with such use by BNP Media of such entries. By entering, entrant agrees to abide by these rules, and warrants and represents that his/her entry is the entrant’s original work prepared exclusively and entirely by the entrant, that his/her entry has not won previous awards, has not been previously published, does not infringe the rights of any third parties and is suitable for publication (i.e., is not libelous, obscene or indecent). Publication of any entry or other use or non-use, in whole or in part, lies solely at the discretion of BNP Media. BNP Media retains all right to publish in its discretion. BNP Media will pay no residuals or royalties in connection therewith.
6. Winning Entries: Each entry properly received for each Entry Period which contains the correct name of the applicable architect (as determined by Sponsor) and which is otherwise a valid entry, will be entered into a random chance drawing for that Entry Period. Odds of winning depend on the number of valid entries received,. . Decisions of the Sponsors are final on all matters relating to this Contest. BNP Media reserves the right not to select a winner.
7. Prize(s): Each month Architectural Record will award one $500 Visa gift card.
Prize Conditions: Prizes are not redeemable for cash or substitutable for any other item by winner and may not be transferred or assigned. BNP Media reserves the right to substitute a comparable prize of like or greater value for any prize, for any reason. Winners are responsible for all applicable federal, state and local taxes and fees, plus any other incidentals.
8. Winner Docs: Winners will be required to sign an affidavit of eligibility, liability/publicity and rights release form prior to receipt of a prize. The liability/publicity release (further described below) must be returned, properly executed within ten (10) calendar days of notification of winning, or prize will be forfeited. Due to the anticipated volume of entries, no correspondence will be returned.
9. Rights to Winning Entries: BNP Media and its successors and assigns has the right to edit, adapt, publish and/or modify, promote, and otherwise use all winning entries without further permission, notice or compensation in future promotional or editorial material. Acceptance of prize constitutes winner’s consent to assign and transfer to BNP Media any and all publication and marketing rights in the winning entry, including, without limitation, including the right to reproduce and publish the winning entry and/or use it in all promotion and advertising along with the winner’s name, for no additional compensation.
10. General: Void where prohibited by law. By accepting the prize, winners grant to Sponsors the right to use their names and likenesses and winning entries in advertising or promotion without further compensation or permission (except where prohibited by law). In addition, winners, by acceptance of the prize, agree to release Sponsors and their respective affiliates, employees, agents, and representatives, from any and all liability, claims or actions of any kind whatsoever for injuries, damages, or losses to persons and property which may be sustained in connection with the participation in this contest.
Winner’s List: For the winners’ names, contact ARcallforentries@bnpmedia.com..
11. Entrants’ Release: By entering this contest, entrants agree to release the Sponsors and all others associated with the development and execution of this contest, including their respective affiliates, employees, agents, and representatives, from and against any and all liability with respect to or in any way arising from the contest and the awarding and use of the prizes. Entrants are subject to and must abide by their employer’s polices. Entrant must create the entry outside of the scope of his/her work on his or her own time without use of the employer’s facilities or materials.
12. Privacy Notice: From time to time, we may request information from you using surveys or contests. Participation in these surveys or contests is completely voluntary and you therefore have a choice as to whether to disclose this information. Information requested may include contact information (such as name and address) and demographic information (such as zip code and type of user). We will use such contact information to notify winners and award prizes, and to monitor or improve the use of one or more sites and provide aggregated information for our own uses or to our customers or other organizations, and we may also use it to notify you of news about us or our affiliates or promotions of our products or services or the products or services of people with whom we do business.. For more information about BNP Media's Privacy Policy, visit Privacy Policy.
Winner will be required to give BNP Media his/her social security number, legal name, age, current address, and phone number. The social security number will be used for tax recordkeeping purposes only.
13. Disputes: By entering, each entrant accepts and agrees to be bound by these official rules and the decisions of the judges. Any dispute regarding these rules will be resolved by a panel of judges from BNP Media and their decision shall be final.
14. Official Rules: To receive a copy of these complete rules or ask any question regarding the rules please send an e-mail to ARcallforentries@bnpmedia.com with Guess the Architect in the subject line.
Archives
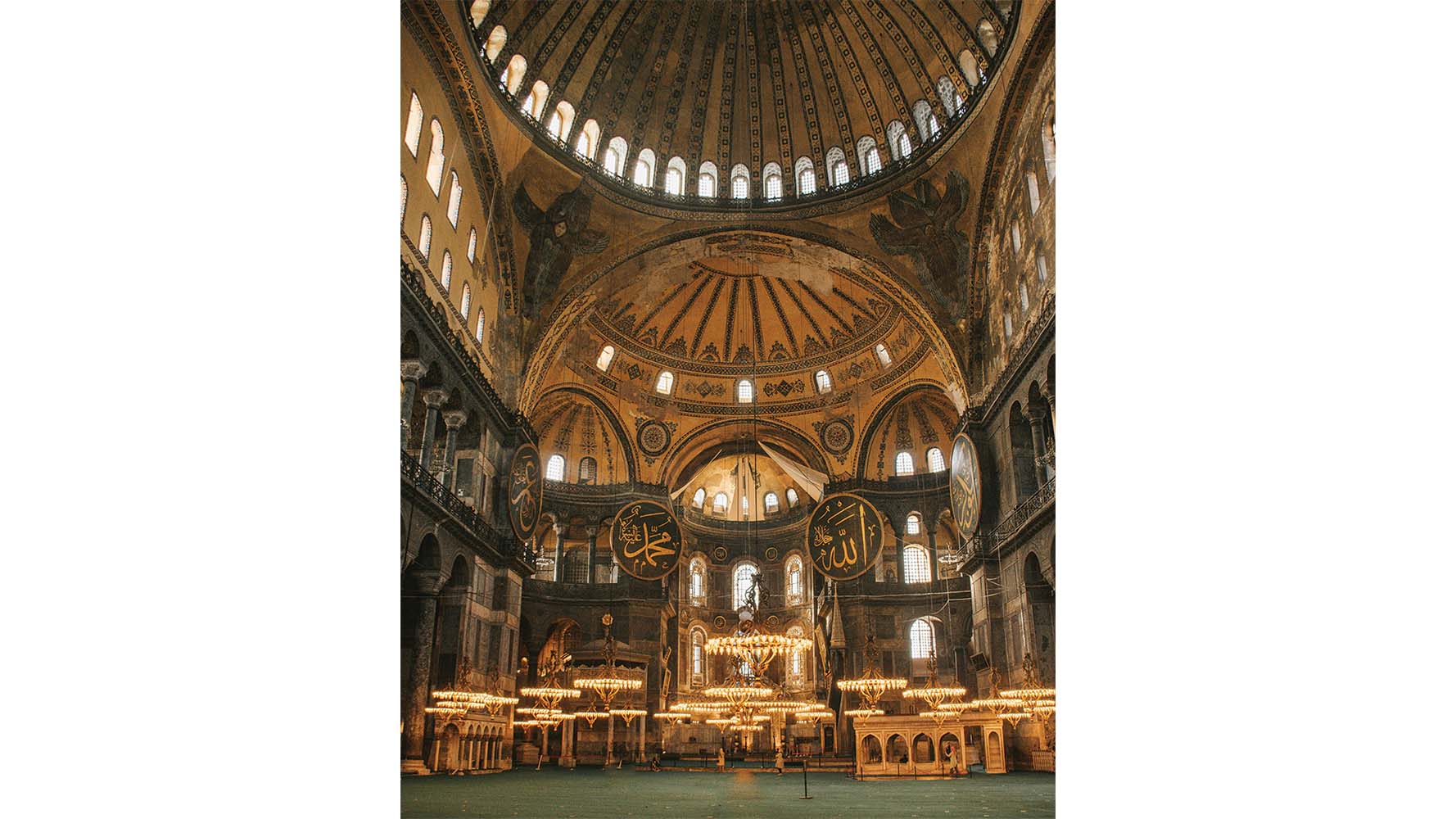
Clue: Constructed nearly 1,500 years ago as a church, this enormous domed structure was later converted into a mosque. After the secular republic in which it is located formed in the early 20th century, it served as a museum—among the most visited in the world—until the country’s ruling party reconverted it into a mosque in 2020. The Byzantine emperor who commissioned it is better known than its designers, who were trained in engineering and mathematics.
Winner: Helena Kesler, assistant architect, Andrew Fethes Architects.
Photo courtesy Ahmet Polat
Answer: The Hagia Sophia, a Byzantine landmark in the heart of Istanbul, was designed by Isidore of Miletus and Anthemius of Tralles. Completed in 537 for the emperor Justinian I, the former church is known for its soaring masonry dome, which, despite having collapsed several times in the centuries after its construction, remains among the largest and most impressive in the world.

Clue: With its melding of industrial glazing and ornamental millwork, this school of art exemplifies early 20th-century efforts to root novel forms in craft-based traditions. The school’s architect was among the most influential of the time, exhibiting work at the Arts and Crafts Exhibition Society while designing this school, his magnum opus. A large-scale restoration of the building is now under way following fires in 2014 and 2018.
Winner: Brian Blodnikar, associate, Hord Coplon Macht.
Photo courtesy Wikimedia Commons
Answer: The Glasgow School of Art was designed by Charles Rennie Mackintosh. Honeyman and Keppie, the firm where Mackintosh worked, received the commission for the project in 1897; its east wing opened in 1899 and its west wing 10 years later. Like his contemporary Frank Lloyd Wright, Mackintosh espoused a philosophy of “honest” design, which he did not see as conflicting with ornamentation and references to historical forms.

Clue: This orphanage, located in a western European capital, is the work of an architect who, in the decades after the Second World War, sought to reorient the Modern movement around humanistic design. configured as an interconnected village of individual pavilions, the building was designed with doorways, furnishings, and other elements scaled to the height of children.
Winner: Max Hodge, Associate | Project Architect, Szostak Design.
Photo © Foto Aviodrome Lelystad
Answer: The Amsterdam Orphanage, completed in 1960, was designed by Aldo van Eyck. A central figure within Team 10, a group that sought new directions for Modernism following the Second World War, van Eyck argued for a rethinking of doctrinaire approaches to both architecture and urbanism. This project links the two by treating the building as a miniaturized city.
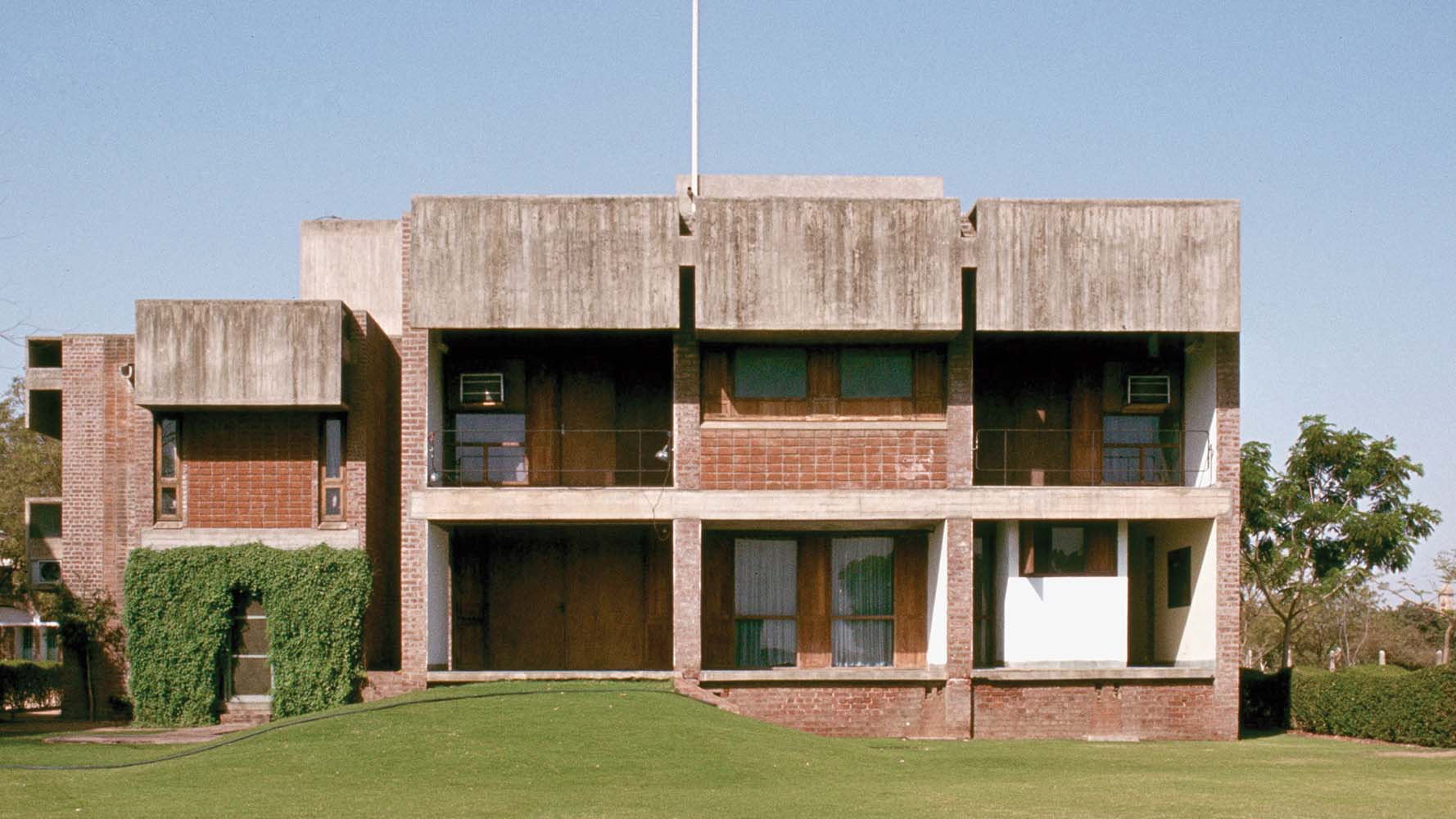
Clue: Designed by a future recipient of the Pritzker Prize, for himself and his family, this brick-and-concrete house exemplified the humble and humane mode of Modernism for which its architect would later become famous. Located in a large South Asian city, it was designed with climate in mind: extensive shading, cavity walls, and careful orientation ensure it remains comfortable throughout the day. Its architect, who continued to reside in it until his death, named it for his wife.
The original image provided for September’s Guess the Architect contest was not of the project referenced in the clue, but another house by the same architect. RECORD apologizes for the error.
Winner: Ashley Mathews, senior design manager, Castelli Design.
Photo © Massachusetts Institute of Technology, courtesy Peter Serenyi
Answer: The Kamala House in Ahmedabad, India, was designed by Balkrishna Doshi and was named in honor of his wife. The couple and their family resided in the house for decades, constructing an addition in the 1980s and filling it with an eclectic mixture of artwork and furnishings, some designed by the 2018 Pritzker laureate himself.
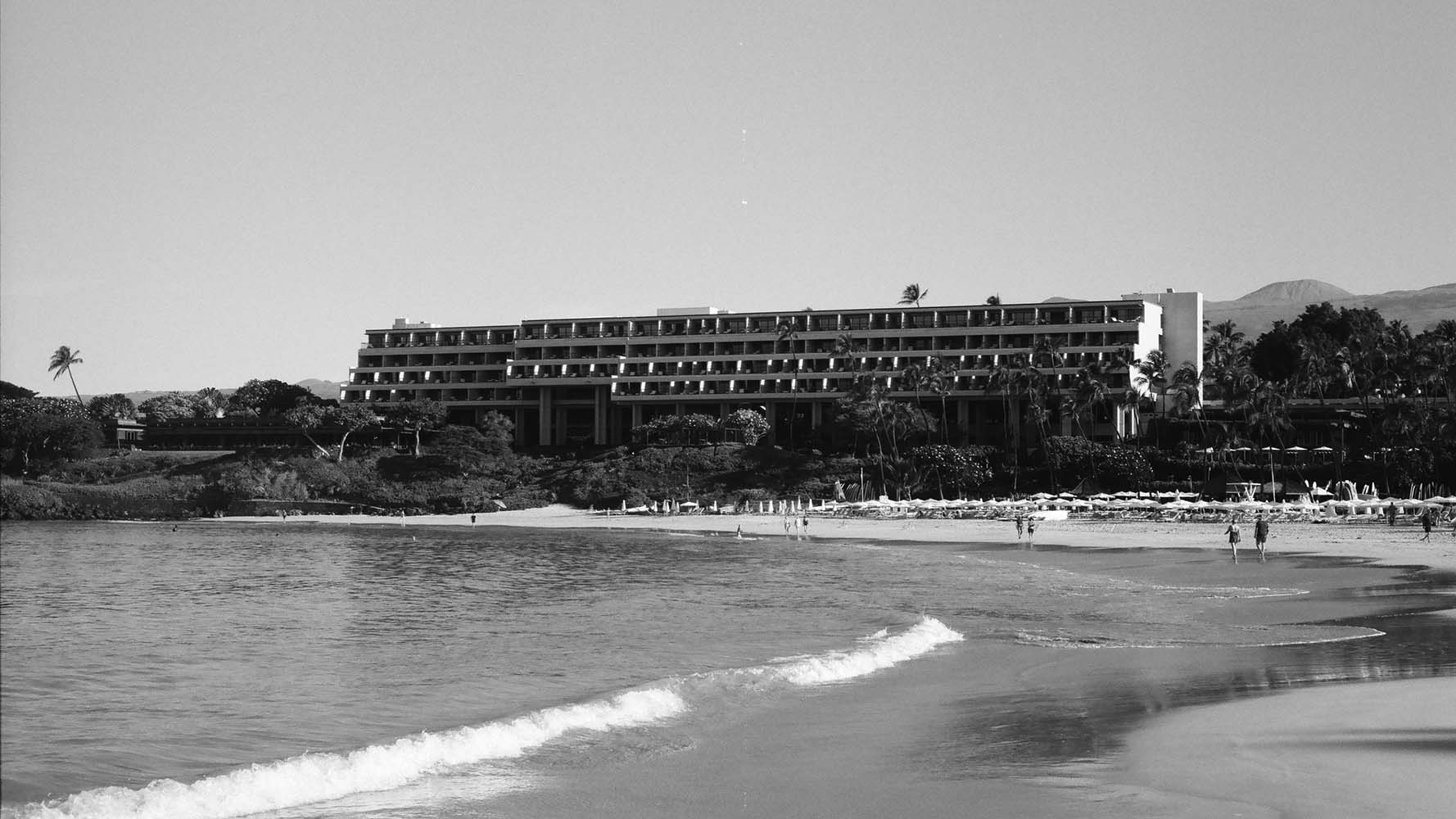
Clue: This hotel, perched along the breathtaking coast of a large Pacific island, was designed by a corporate firm best known for a series of pioneering commercial towers. Rendered in concrete, the hotel’s terraced mass conceals a series of interior gardens and courtyards that form a counterpoint to the sweeping ocean views outside its doors.
Winner: Elizabeth Feliciano, project architect, Ed Wojcik Architect.
Photo © Yaxuan Liu
Answer: The Mauna Kea Beach Hotel was designed by Skidmore, Owings & Merrill and was completed in 1965. Set against the base of the tallest mountain on Hawaii’s Big Island, the hotel seamlessly links indoor and outdoor spaces, offering visitors a singularly luxurious experience of the famed Kauna‘oa Bay.
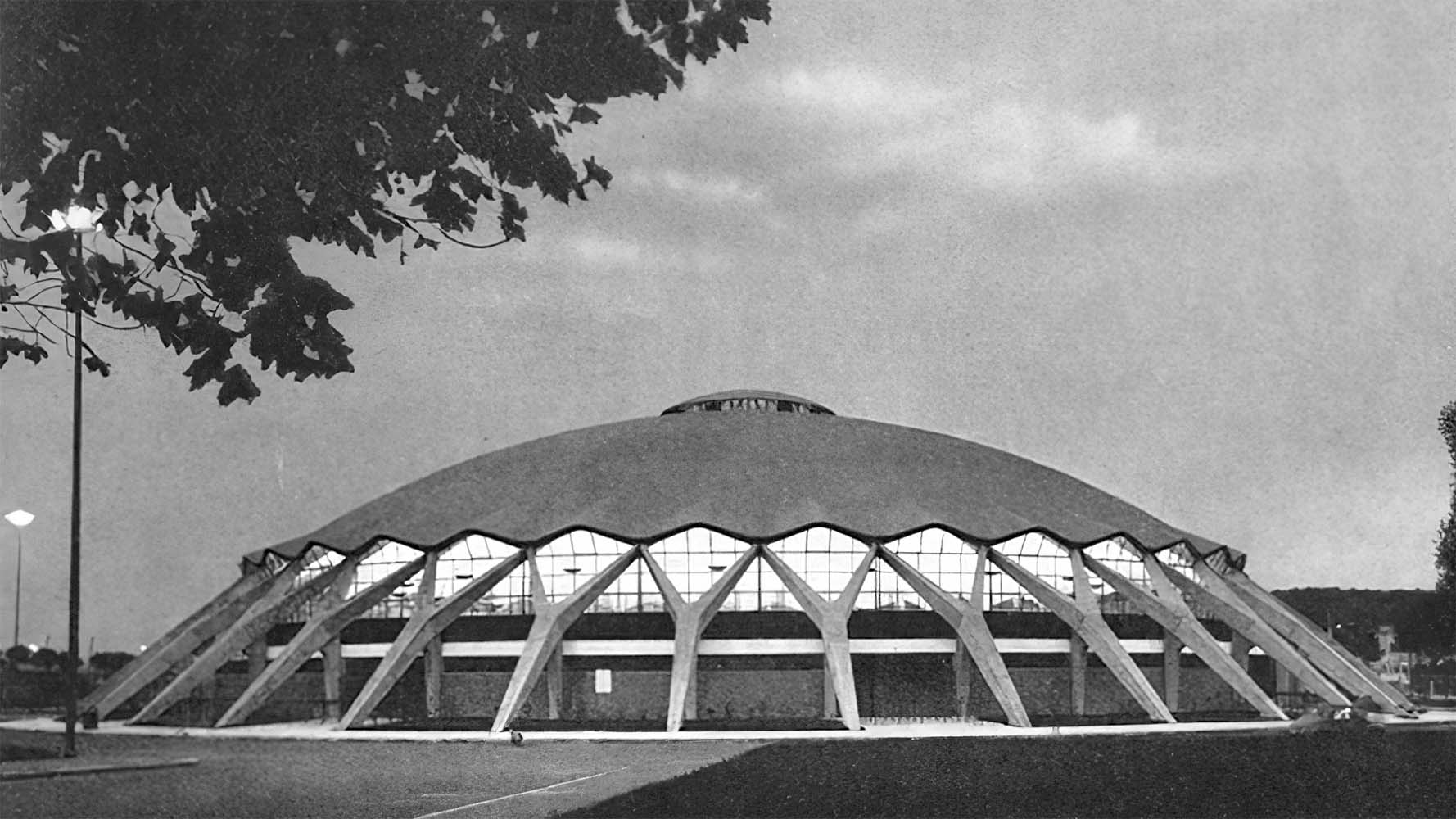
Clue: Despite its space-age flair and debut at the Olympic Games, this stadium was designed with the aims of maximizing structural efficiency and minimizing construction costs; its designer—among the most celebrated engineering minds of the 20th century—conceived it as a prototype for the construction of low-cost stadiums across the European country in which it is located. The building’s Y-shaped buttresses and ribbed concrete dome transfer the load of its roof to a ring foundation surrounding the structure.
Winner: Nihal Cinaz, Designer, KAL Architects.
Photo courtesy Maxxi Museum
Answer: The design of the Palazzetto dello Sport, located in Rome, is often credited to engineer Pier Luigi Nervi, who pioneered thin-shell concrete structures and worked with architect Annibale Vitellozzi on this venue for the 1960 Olympics. It was designed to seat 5,000 spectators under its oculus-topped dome, whose flared edges and canted buttresses lend the structure a distinctly animalistic feel; the critic Bruno Zevi went so far as to liken it to an “enormous jellyfish.
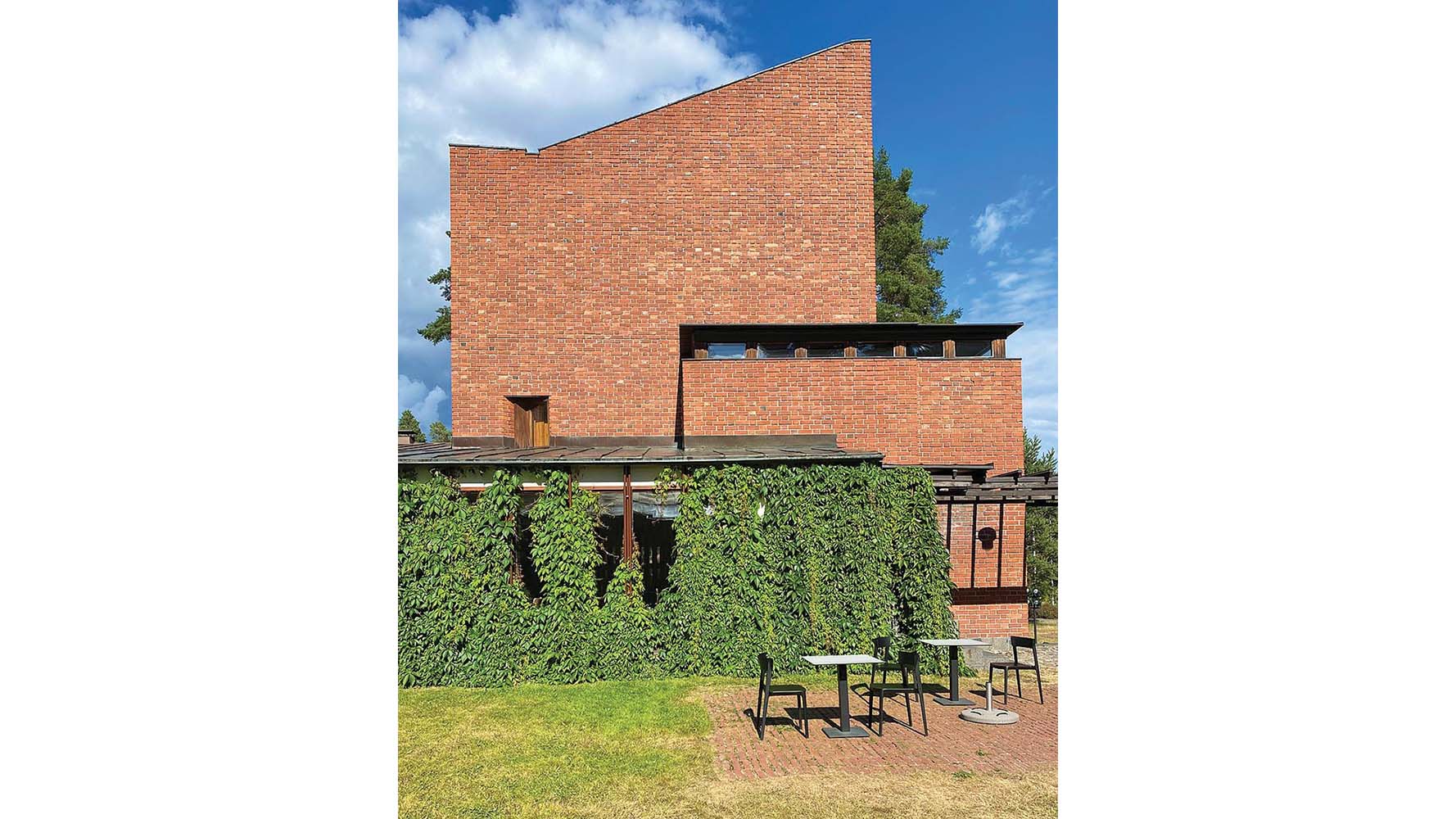
Clue: This town hall, located on a small island in northern Europe, was designed by an influential architect who rejected the orthodoxies of early Modernism. The lightfilled building centers around a grassy, raised courtyard and features a monumental, 55–foot–tall council chamber topped with a distinctive wood–framed roof. Its architect incorporated a variety of public and private functions into the design, including shops, staff apartments, and a library.
Winner: Elizabeth Brage, designer, Angus-Young Architects/Engineers.
Photo © Alexignat, Wikimedia Commons
Answer: Säynätsalo Town Hall, which serves as the civic center of a small town in central Finland, was designed by Alvar Aalto. Aalto’s design is at once monumental and intimate—the unadorned brick of its exterior is tempered within by extensive daylighting and the exposed timber structure of its roof. The complex was completed in 1952.
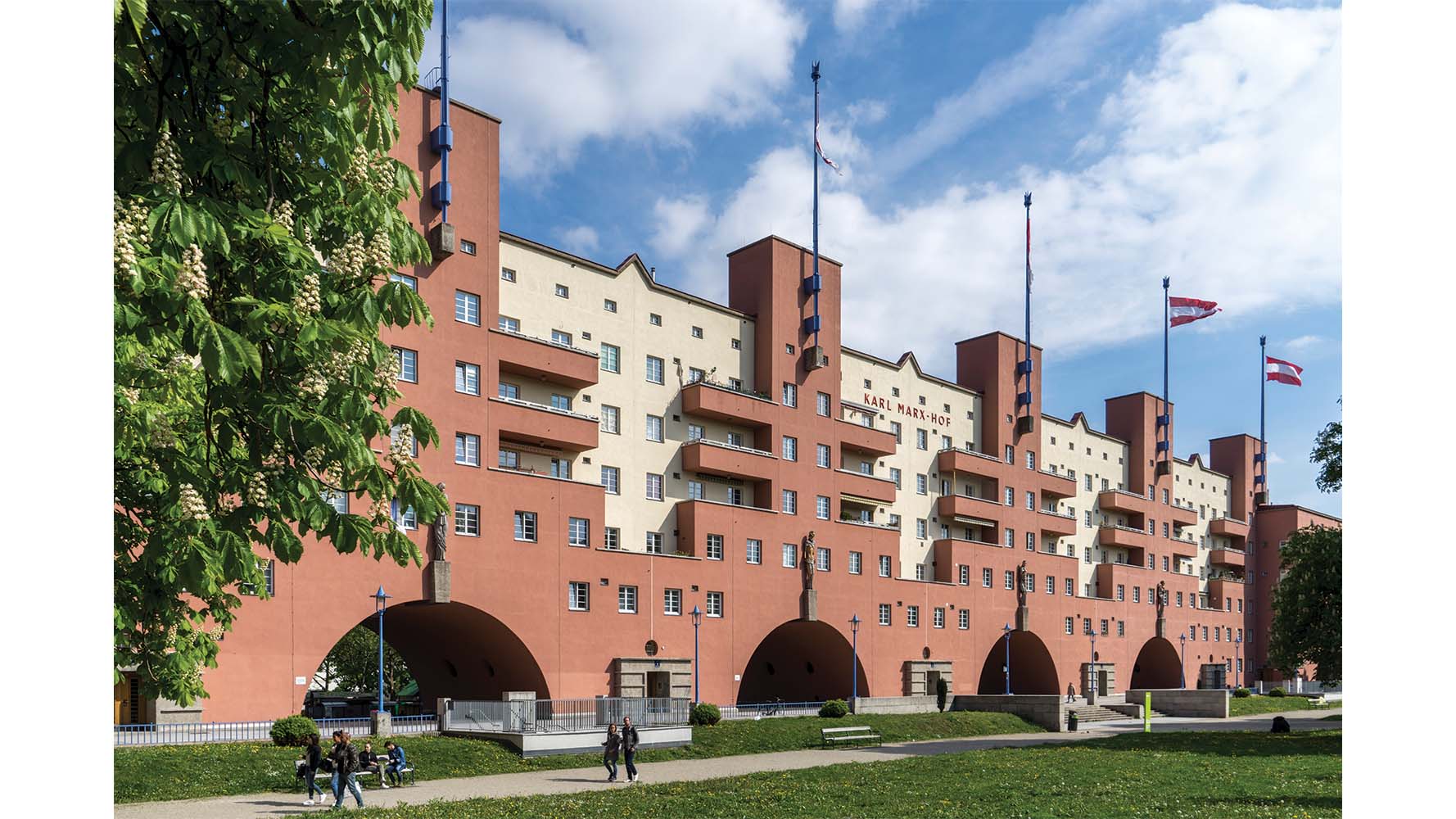
Clue: This housing complex, built in the 1920s in a European city famed for its pioneering public-housing program, became a symbol of political resistance when it was surrounded and bombarded by fascist forces in 1934. Designed by a city-employed architect who favored heavy, monumental forms, it incorporates residences for 5,000 tenants along with a variety of government services.
Winner: Beatriz Tzung Lima Soares, urban designer, City Design Studio.
Photo © Thomas Ledl, Wikimedia Commons
Answer: The Karl-Marx-Hof, in Vienna, was designed by the Austrian architect Karl Ehn and was completed in 1930. Extending nearly three-quarters of a mile, the complex is one of the best-known products of the Austrian Social Democratic Party’s housing program. Ehn made use of varied massing, a two-color paint scheme, and interior courtyards to fit it into the existing urban fabric.
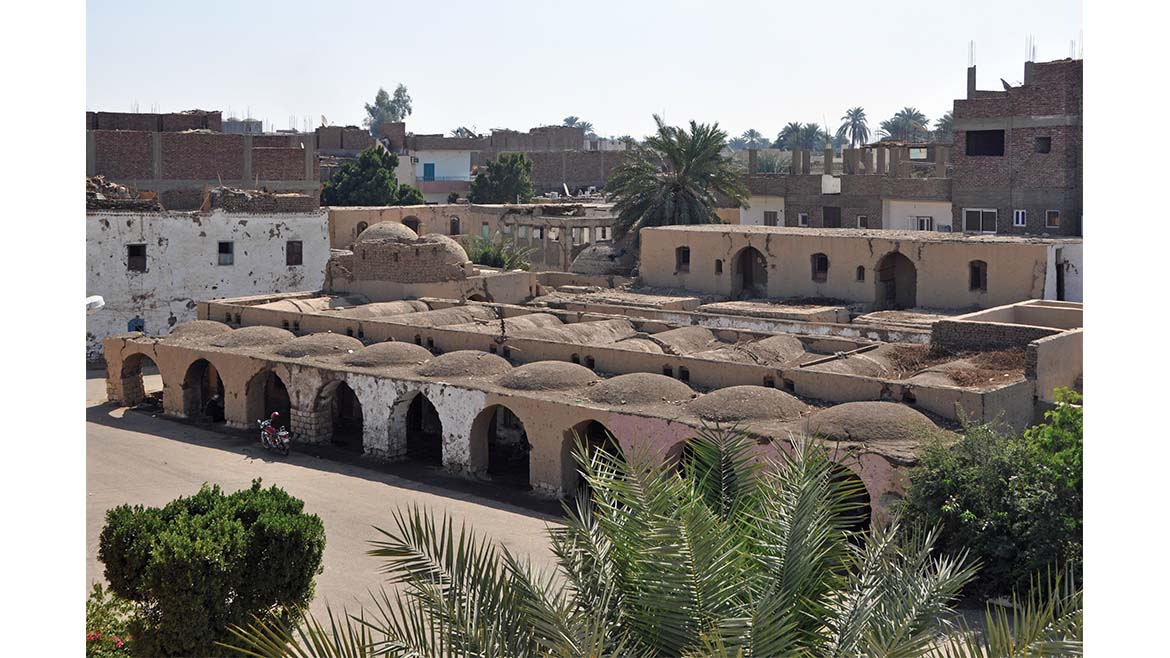
Clue: This multifunctional marketplace, built as part of a “new village” along the banks of a legendary river in northern Africa, was designed by an architect who sought to create a Modernism rooted in local cultural practices. A pioneer of sustainable design, this designer employed traditional techniques of extensive shading, passive ventilation, and mud-brick construction in an effort to maximize occupants’ comfort.
Winner: Yakima Arzuza, designer.
Photo © Marc Ryckaert, Wikimedia Commons
Answer: Hassan Fathy designed this khan—roughly translated, a trading post and inn—in New Gourna Village in Luxor, Egypt. With construction beginning in the late 1940s, New Gourna was conceived as housing for thousands of Egyptians removed by the government from their homes near ancient sites. Though Fathy sought to root his architecture in regional traditions, many resented the relocation process and refused to move to New Gourna.
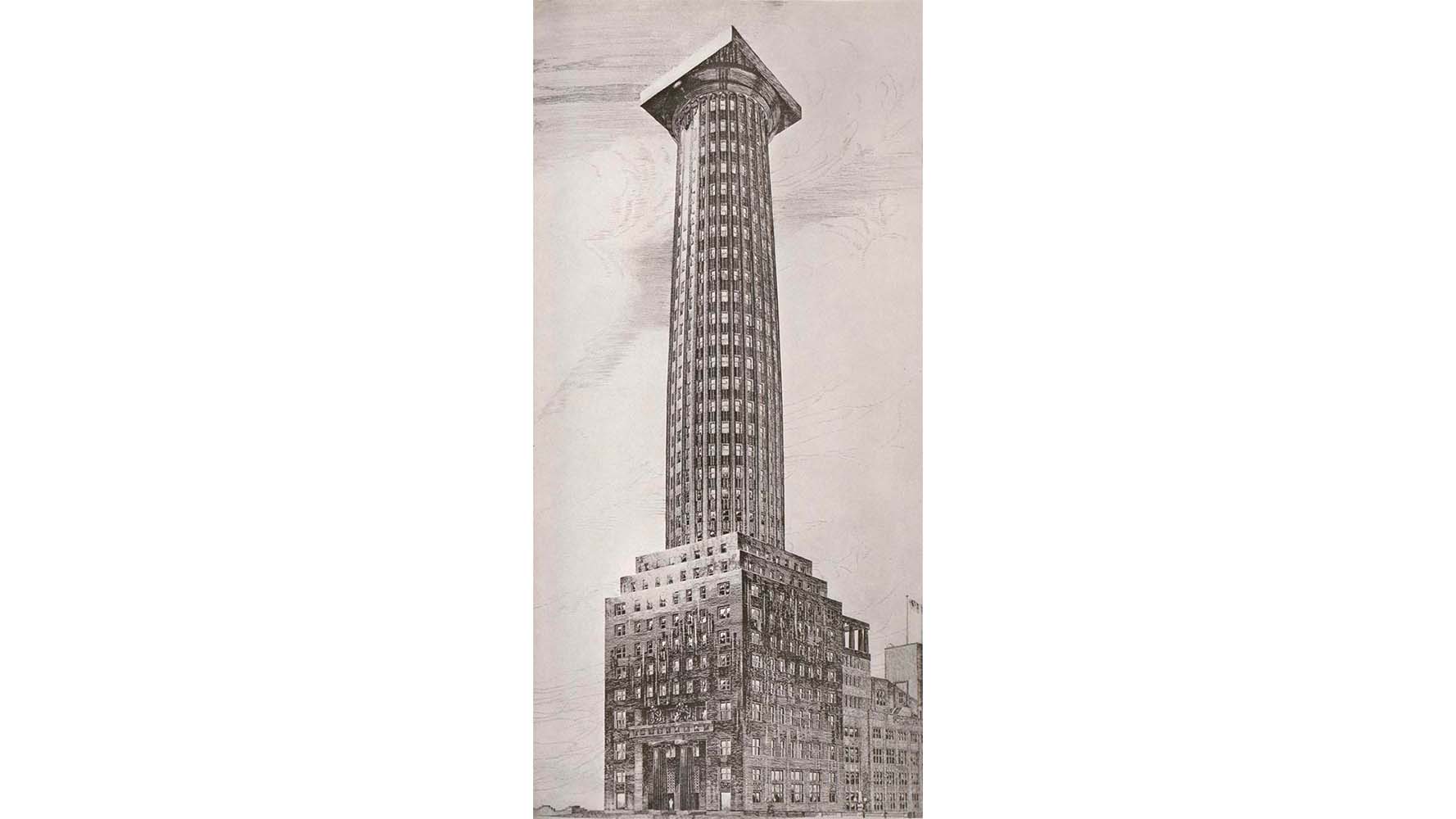
Clue: This proposal was submitted by a European architect to one of the most significant architectural competitions of the 20th century. Its polemical suggestion—office tower as oversize doric column—reflected the architect’s quixotic response to one of the defining challenges of the period: how to give symbolic meaning to the emergent genre of the commercial skyscraper.
Winner: Ainsel Fallon, architecture student, University of California, Berkeley.
Image courtesy of the Library of Congress
Answer: This proposal was submitted by Adolf Loos to the Chicago Tribune’s famed 1922 competition for a new headquarters tower. The competition received over 250 entries, including some from a number of avant-garde European architects, but the winning scheme was a rather conservative Neo-Gothic entry submitted by John Mead Howells and Raymond M. Hood.
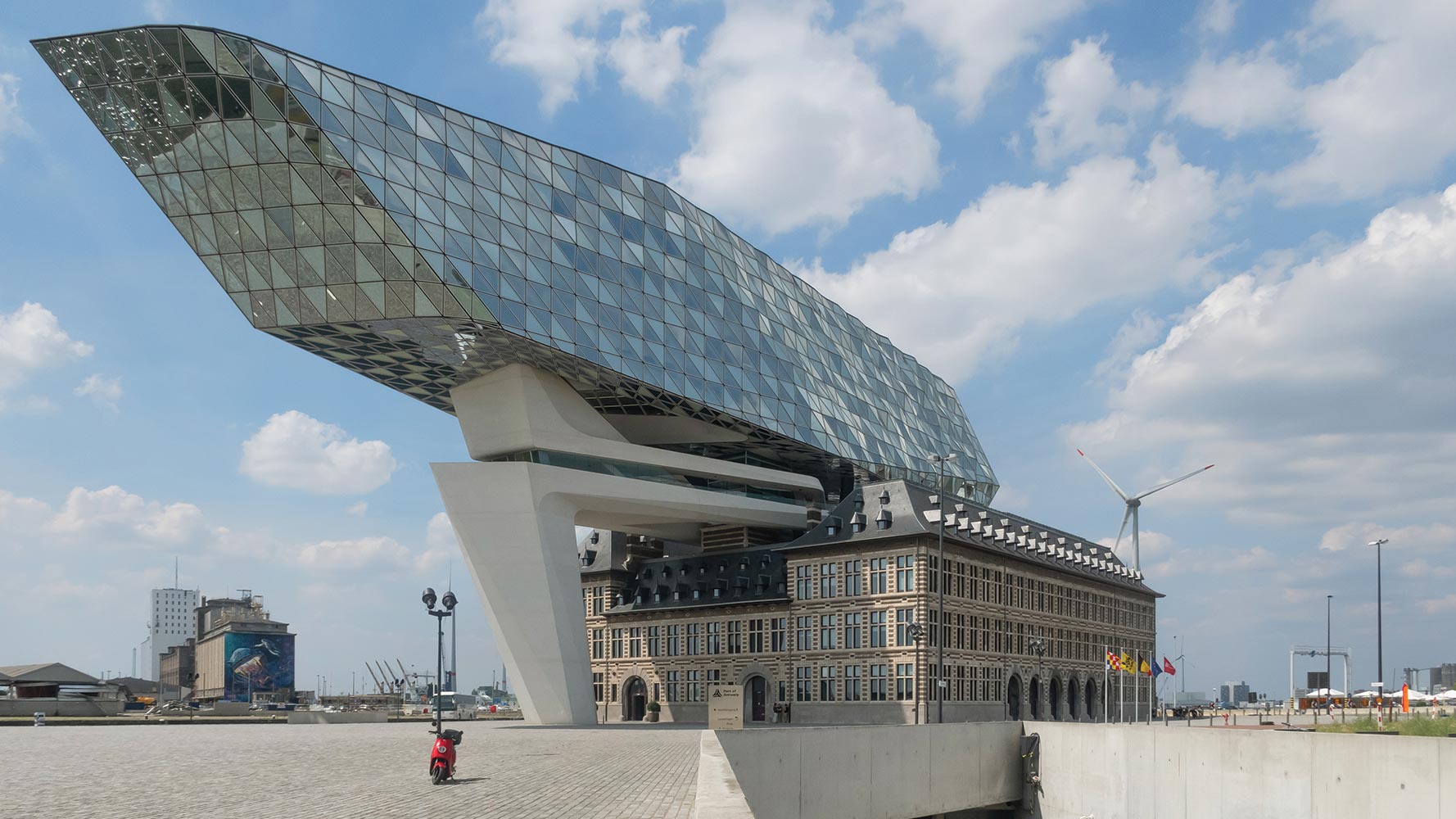
Clue: This office complex incorporates an existing fire station alongside a bold, glassy addition that appears to hover above it. Its architect, a formidable figure who continues to cast a long shadow over contemporary practice, deftly balanced preservation with the need to create a new symbol for the port district in which the project is located.
Winner: John Farmer, architect, self-employed.
Photo © Michiel Verbeek, Wikimedia Commons
Answer: The Port House in Antwerp, Belgium, was designed by Zaha Hadid and completed in 2016. The angular, glass-enclosed volume that Hadid added atop the former fire station recalls the prow of a ship—an appropriate reference for the headquarters of a regional port authority.
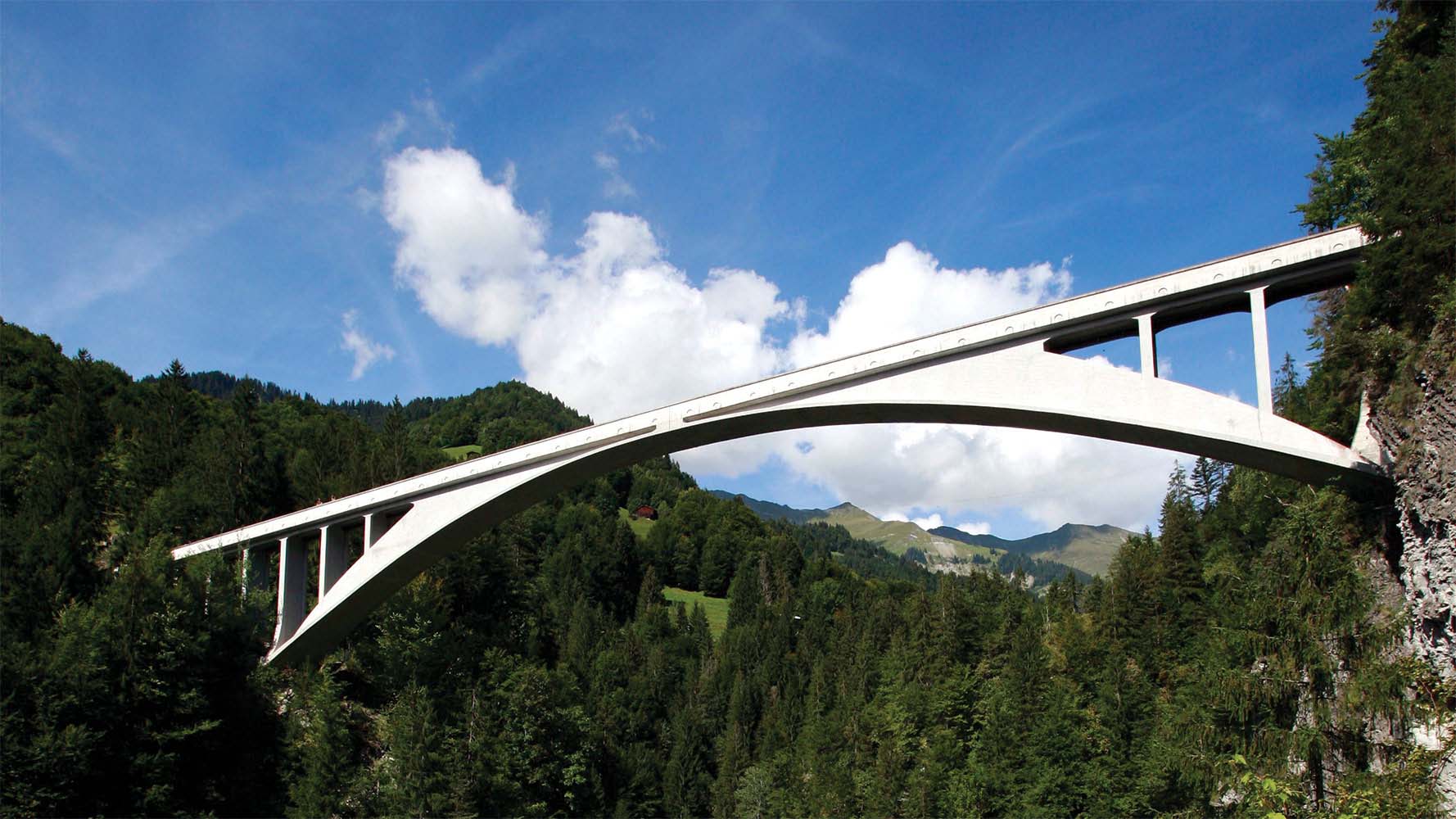
Clue: This vehicular bridge, located in a mountainous area of a small European country, illustrated both the rational and expressive potential of reinforced concrete. Its designer employed an innovative three-hinged structure with a hollow box girder at the center of the arch. At its ends, it is anchored directly to the walls of the ravine in which it is located, eliminating the need for constructed abutments.
Winner: Wylie Barker, assistant architect, Prospect Park Alliance.
Photo © Rama, Wikimedia Commons
Answer: The Salginatobel Bridge, located in the Swiss town of Schiers and completed in 1930, was designed by Robert Maillart. Maillart, a structural engineer known for his revolutionary approach to the use of reinforced concrete, employed the threehinged hollow-box concept in several projects, but nowhere as dramatically as in the Salginatobel’s 300-foot arched span.
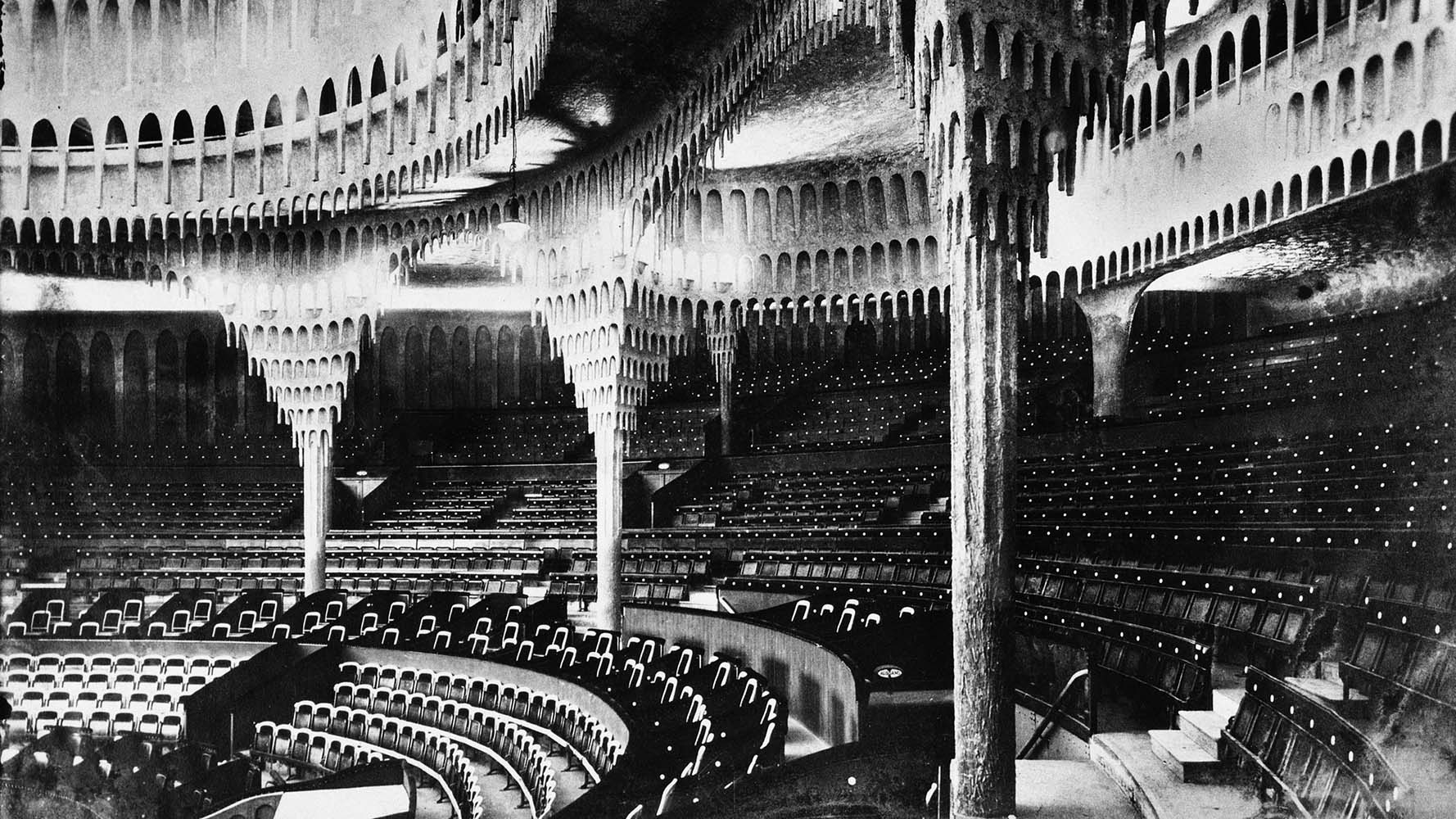
Clue: This theater, completed just after the end of the First World War in a European capital city, was derided as a failure by critics after it opened. But its spectacular Expressionist design spoke to the ambition of creating a satisfying theatrical experience available to people of all walks of life. “What I have in mind is a theater that will once again bring people joy,” its owner commented, “a theater that will lead people from the misery of everyday life into an atmosphere full of bright and pure beauty.”
Winner: Mary Wissinger, project architect, RJ Heisenbottle Architects.
Photo © Architekturmuseum der Technischen Universität Berlin, via Wikimedia Commons
Answer: The Great Theater (Grosses Schauspielhaus) in Berlin was designed by Hans Poelzig. Completed in 1919, the theater was known for its dramatically lit cavelike interior, replete with stalactites, and its concentric arrangement of seats around a central stage. Following Adolf Hitler’s rise to power, it was labeled an example of “degenerate art” by the Nazi government.
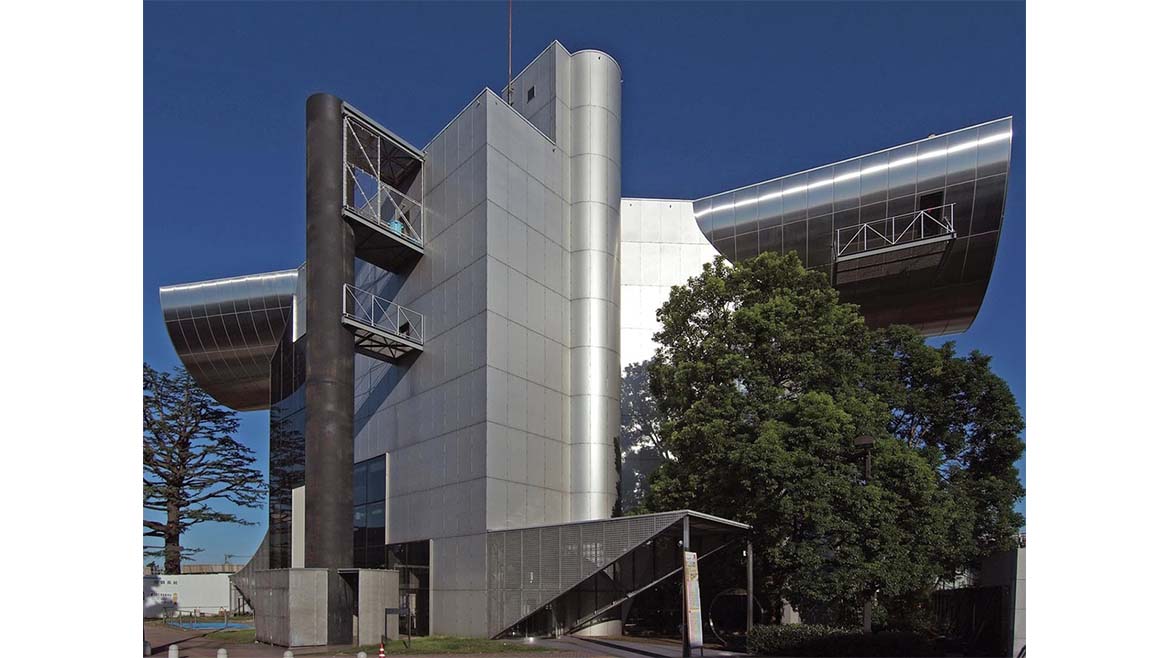
Clue: This university campus center is one of the most significant works—and one of the only publicly accessible buildings—designed by an architect whose best-known projects are single-family houses. Located in one of the largest cities in the world, the building consists of fragmented forms that reflect its architect’s interest in urban forces and theoretical view of modernity as fraught and unstable.
Winner: Joseph Neeck, architectural designer, Davidson Architecture and Engineering.
Photo © WIIII, Wikimedia Commons
Answer: Centennial Hall at the Tokyo Institute of Technology was designed by Kazuo Shinohara and completed in 1987. The building’s colliding forms earned it the nickname “Gundam,” the name of a group of giant robots featured in a popular anime series. But for Shinohara, who taught at the university, the building referred not to science fiction but rather to the chaotic condition of contemporary Tokyo, a site of layered buildings, infrastructure systems, and histories, characterized by extraordinary density and constant commercial competition.
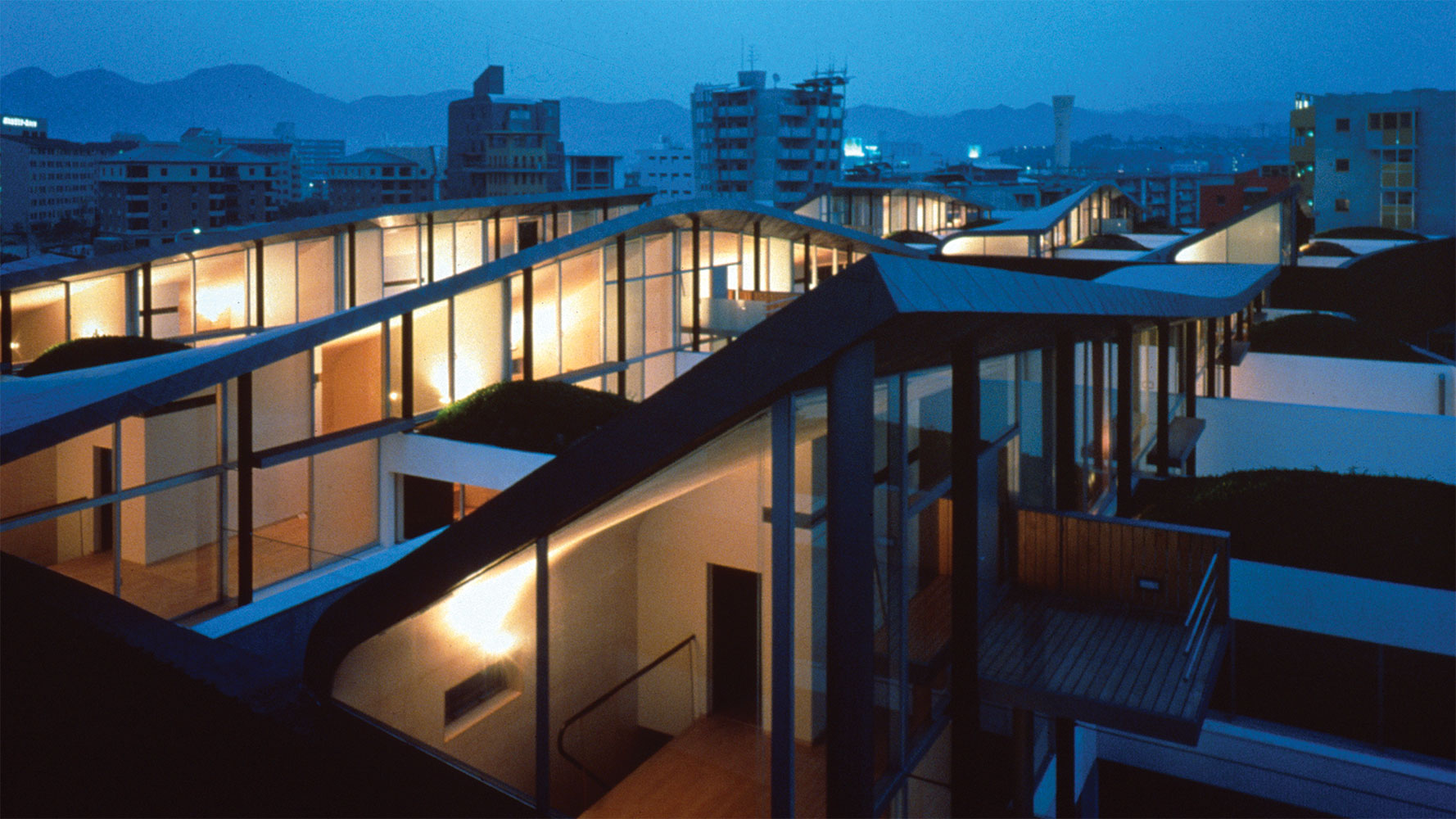
Clue: This housing complex, located in a waterfront East Asian city, reflects its architect’s long-standing interest in density and urban form. The project encompasses two blocks of tightly packed three-story townhouses, each of which incorporates a courtyard that brings natural light inside the residences and provides private outdoor space. On the upper floor of each is a living room topped with a sloped roof and clerestory windows; together, the windows form large bands of glazing that give the complex a distinct urban identity.
Winner: James Miyoshi, Principal, Sabi Studio.
Photo © Hiroyuki Kawano
Answer: The Nexus World Housing complex in Fukuoka, Japan, was designed by OMA, with Rem Koolhaas leading the project. Completed in 1991 as part of an experimental housing program planned by Arata Isozaki, the complex suggests a tension between the collective and the individual: the two dense blocks of housing, which appear as large, enclosed masses contrast sharply with the idiosyncratic sloping roofs that peek out above.
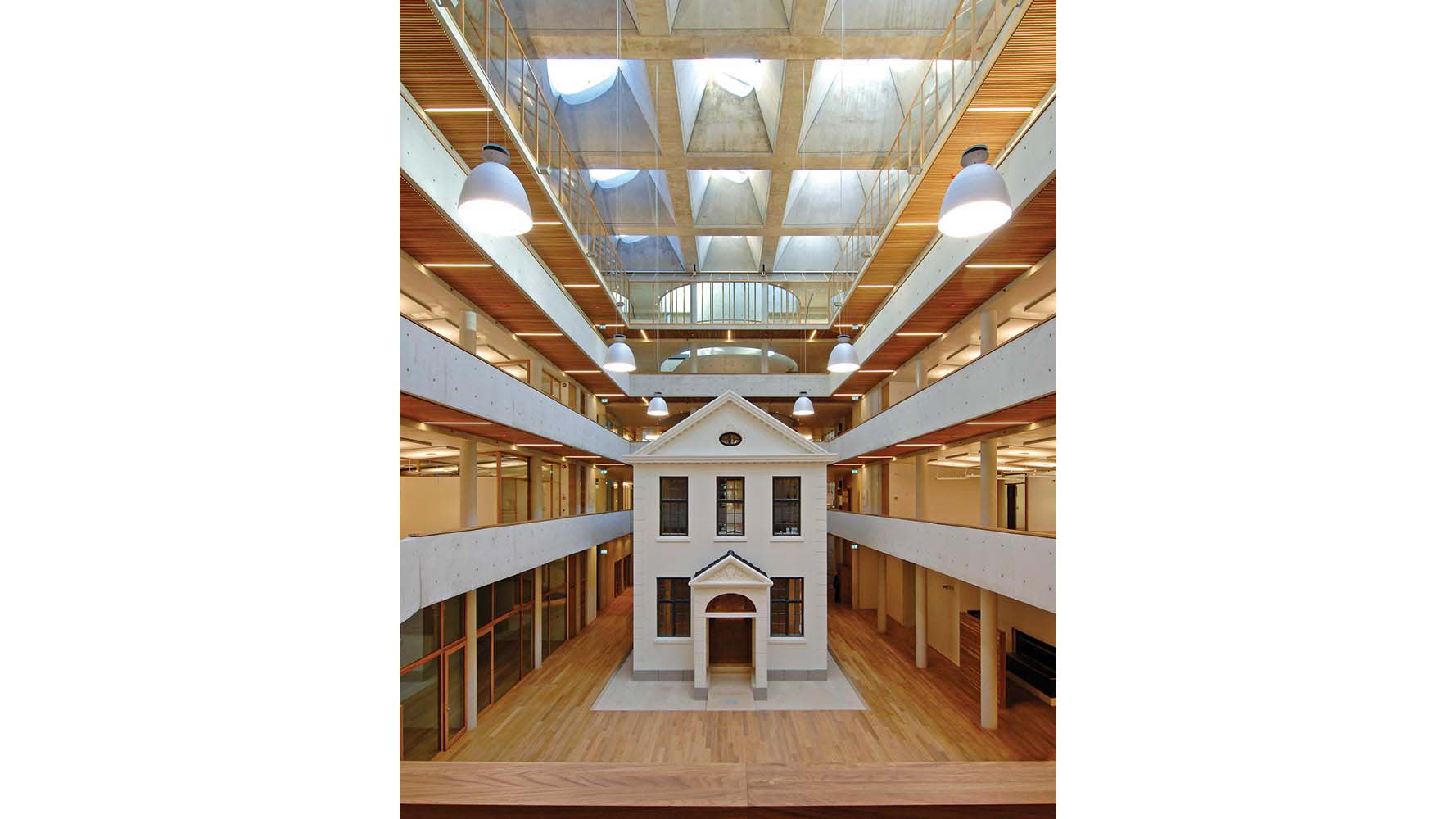
Clue: This publishing company headquarters is among the final works of a Pritzker Prize–winning architect known for his subtle explorations of materiality. Located in the dense center of a northern European city, the complex centers on an atrium lit by irregular skylights framed in cast-inplace concrete; below them stands the rebuilt facade of the building in which the company was founded.
Winner: Margaret Phillips, Architectural Designer, The Architectural Offices.
Photo © Nils Petter Dale
Answer: The Gyldenhal House was designed by Sverre Fehn. Occupying an entire city block in central Oslo, the complex houses the headquarters of Norway’s largest publishing house and incorporates the preserved facades of several demolished buildings. Fehn died at 84 in 2009, two years after the project was completed.
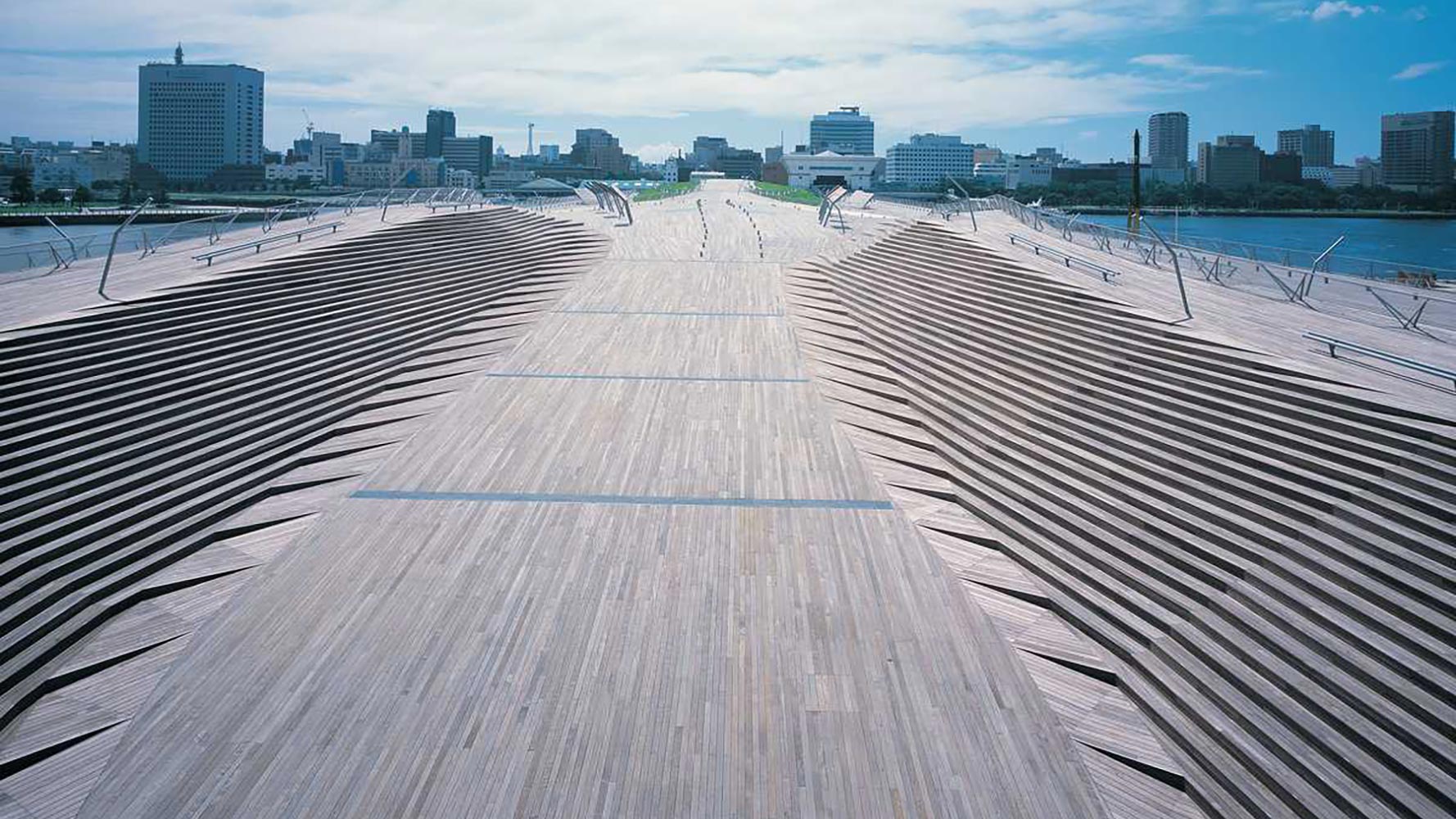
Clue: This passenger pier, located in an industrial east Asian metropolis, is topped with a set of undulating outdoor spaces that are open to the public. The design merges landscape and architecture and encourages city residents to make use of the pier in a variety of ways. The result of a major international design competition, the project helped establish the reputation of a young architecture firm at the turn of the millennium.
Winner: Abiola Sagbohan, Architect, Office for Urban Experiments.
Photo © Satoru Mishima
Answer: The Yokohama International Port Terminal was designed by Foreign Office Architects, led by Farshid Moussavi and Alejandro Zaera-Polo, and completed in 2002. The complex geometries of the terminal’s topographical rooftop spaces were rationalized and standardized through the use of computer-aided design, illustrating how technological advancements could unlock new formal possibilities.
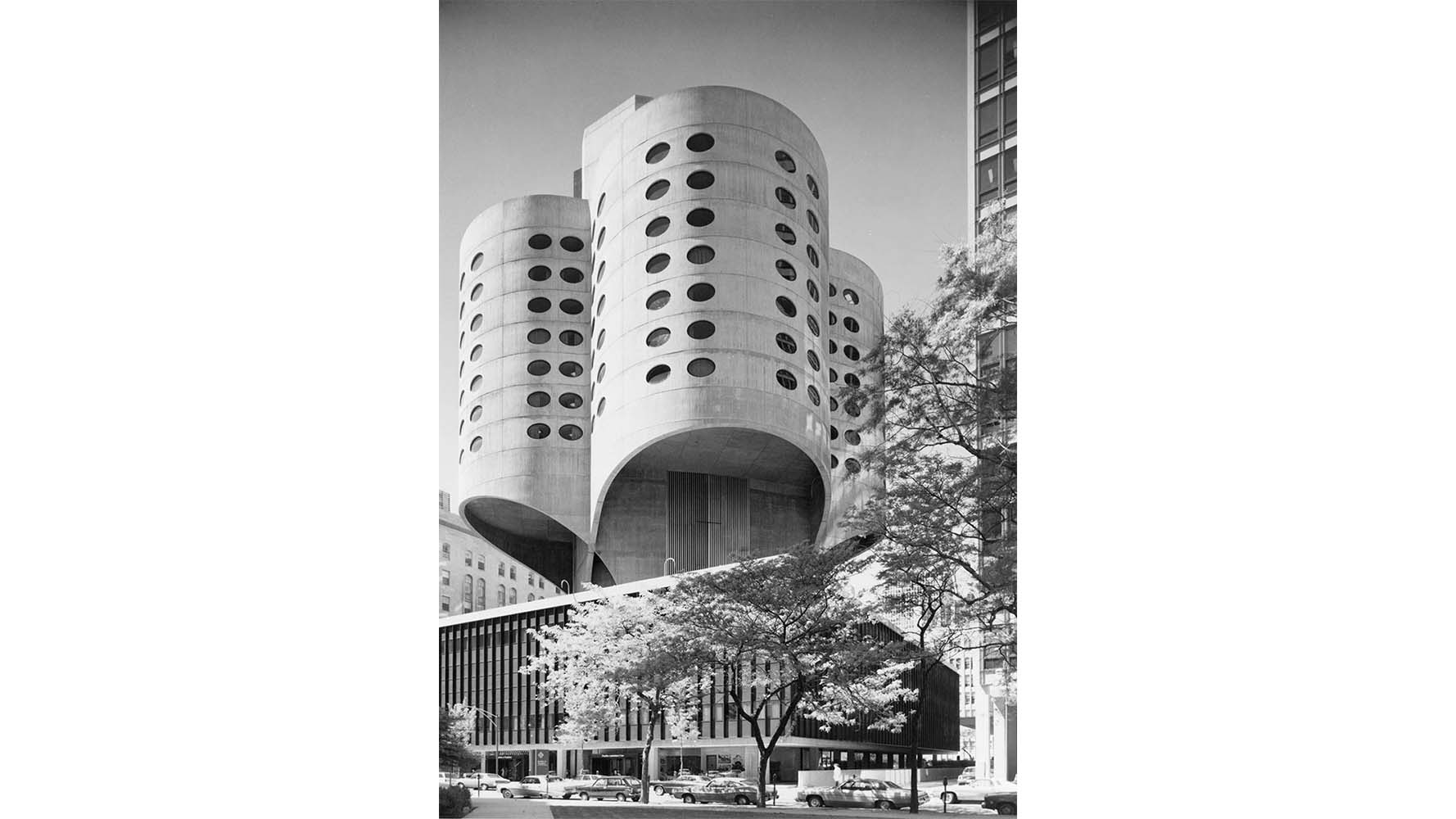
Clue: The 2013 demolition of this expressionistic, 1970s-era hospital caused widespread outrage among aficionados of late modern architecture. Designed by an American architect known for his inventiveness and affection for circular forms, the building is notable in part for separating the lab and administration programs (in the lower, rectilinear volume) from the floors housing clusters of patient beds (in the quatrefoil tower above).
Winner: Marissa Gudiel, Project Manager, Zyscovich.
Photo © City Historical Society
Answer: The Prentice Women’s Hospital, which was located in the Streeterville neighborhood of Chicago prior to its demolition, was designed by Bertrand Goldberg. By cantilevering the cast-in-place concrete tower outward from a central core, Goldberg was able to eliminate columns from almost all the interior spaces.
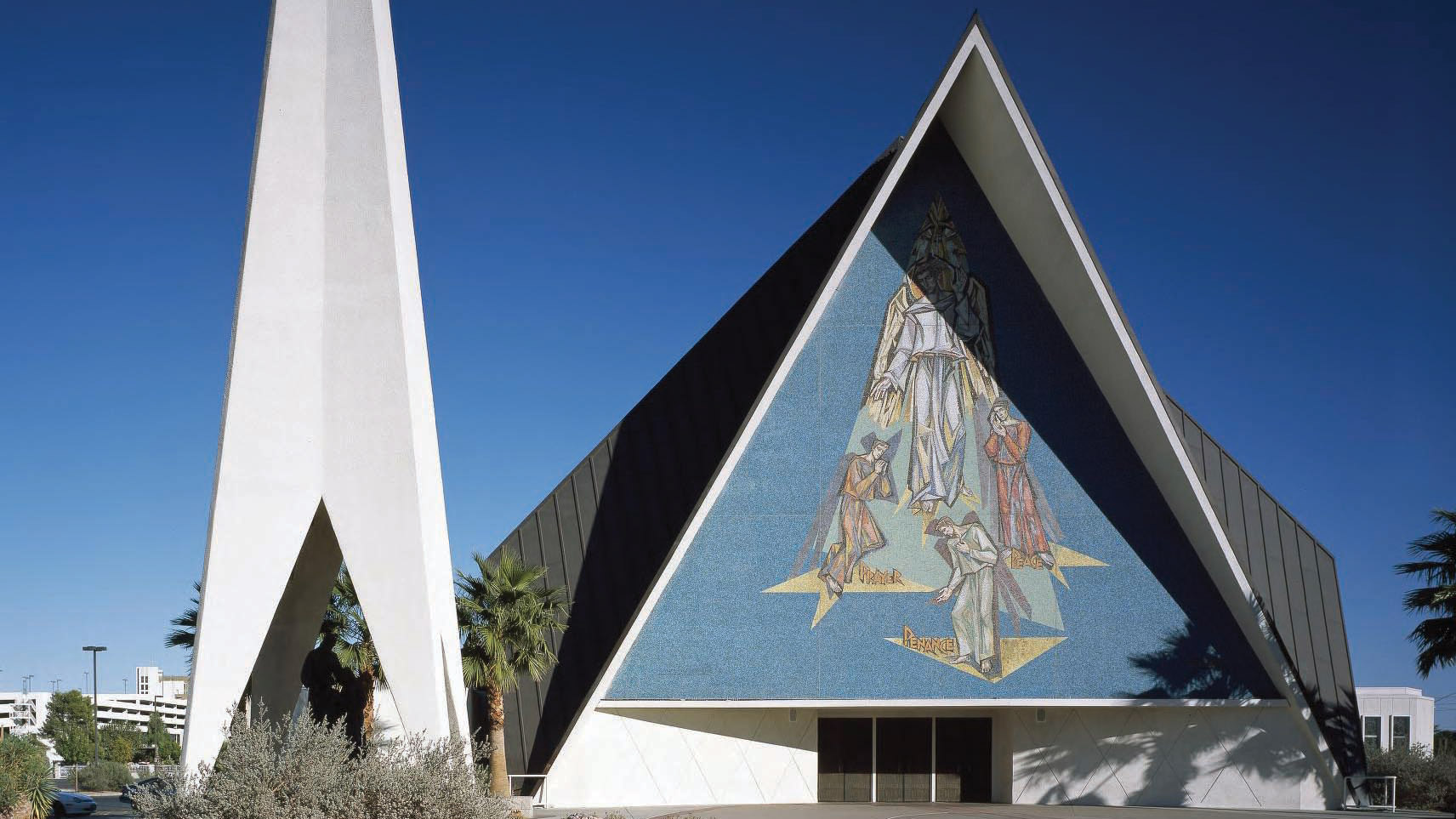
Clue: A steeply raked A-frame structure defines the tentlike interior of this cathedral and gives it a memorable silhouette—a crucial feature, given that it is located in an inland American city known for its lively architecture. Completed in the early 1960s, the cathedral was designed by a prominent Los Angeles architect whose work spans numerous styles and building types.
Winner: Shiloh Bemis, architect, Pock Stanley Wilcox Architects.
Photo courtesy Carol M. Highsmith Archive, Library of Congress
Answer: The Guardian Angel Cathedral in Las Vegas was designed by Paul Revere Williams. Located directly on the Strip, the cathedral manages to hold its own against the surrounding casinos and hotels, thanks to its distinctive form and the colorful mosaic that adorns its front elevation. Morris Barney Dalitz, a notorious gangster and casino owner, donated land and funding for the building’s construction in an effort to provide a place of worship for Catholic casino workers.
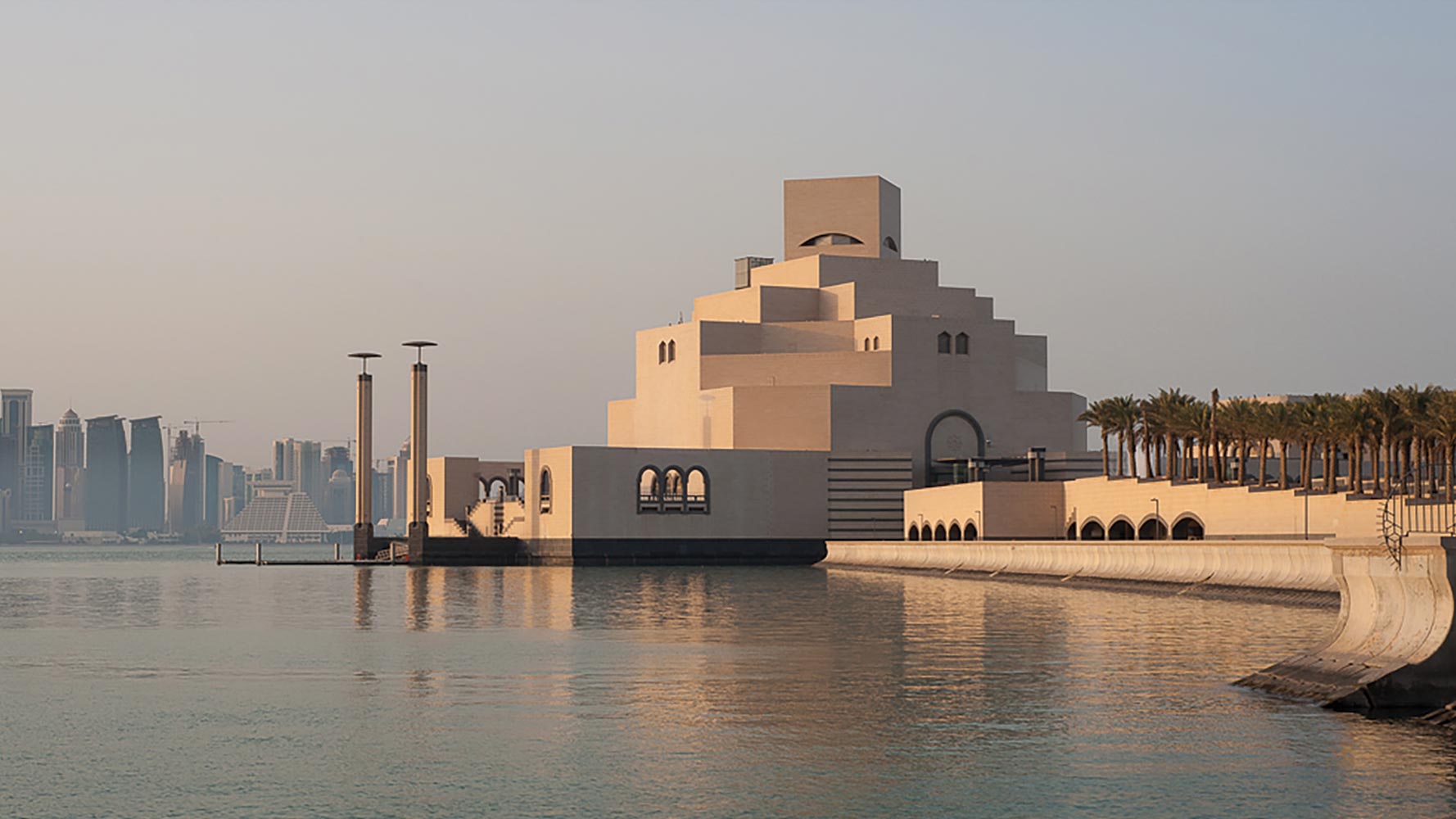
Clue: This museum, built on an artificial island in the bay of one of the wealthiest cities in the Middle East, is among the last projects designed by an American architect of worldwide renown. In this project, the architect made use of complex geometries to create a striking play of light and shadow above the water while referencing historic Islamic architecture.
Winner: David Bibliowicz, Founder, Studio Biblio.
Photo © Stellard, Wikimedia Commons
Answer: The Museum of Islamic Art in Doha, Qatar, was designed by I.M. Pei. Though the project is not as well known as Pei’s work at the Louvre in Paris and National Gallery in Washington, D.C., its confident melding of abstraction and historical references places it among Pei’s most significant museums and makes it a fitting home for one of the world’s largest collections of Islamic art.
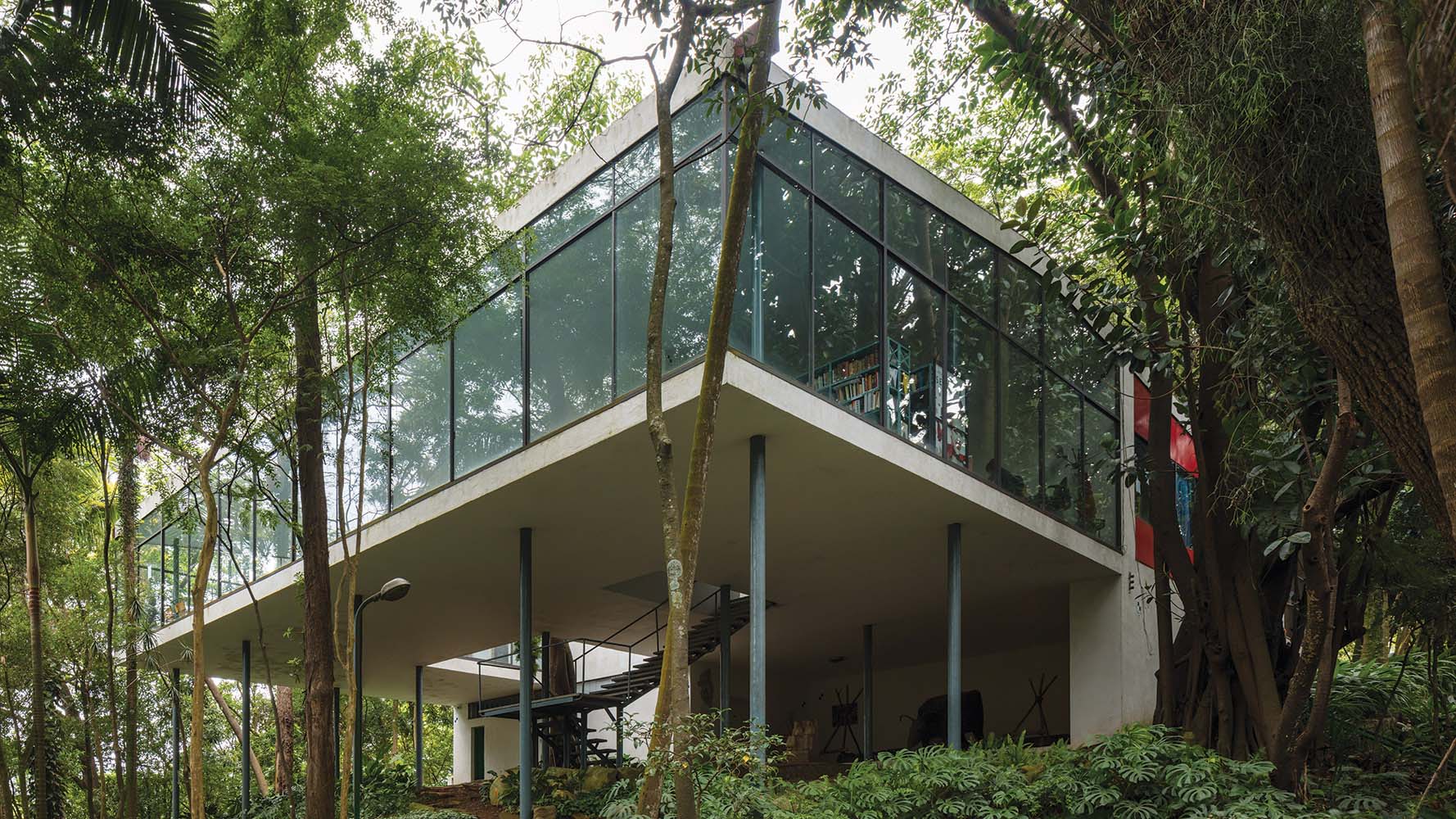
Clue: This glass-encased house, designed by an expatriate architect in the suburbs of a South American city, hovers above the landscape on blue-painted pilotis. Though unabashedly celebratory of modern technology, the house incorporates handmade tiles and wood shutters that reflect its architect’s interest in a rich and inclusive mode of Modernism.
Winner: Edgar Jörge-Ortiz, Chief of Architect-Engineer Design Management at the US Army Corp of Engineers.
Photo © Leonardo Finotti
Answer: The casa de vidro (“glass house”) was designed by Lina Bo Bardi for herself and her husband, the writer and curator Pietro Maria Bardi. After moving from Italy to Brazil, where the two both became naturalized citizens, Bo Bardi and her husband acquired land in the São Paulo neighborhood of Morumbi, and Bo Bardi began work on the house in 1949. Its structure was designed by the noted architect-engineer Pier Luigi Nervi.
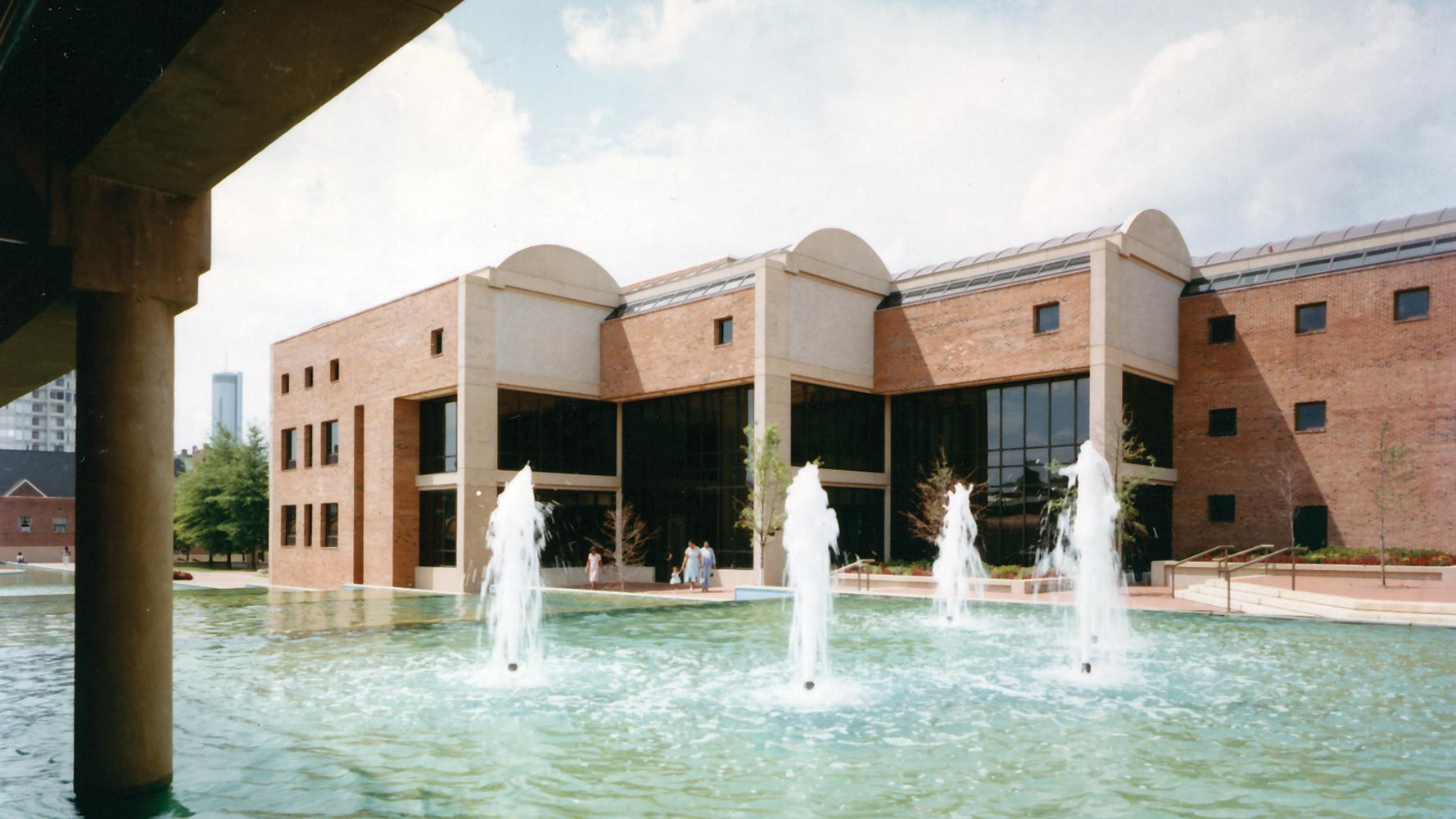
Clue: This memorial and center for civil rights activism honors a figure who towers over modern American history. Designed by a pioneering New York– based architect, the center consists of vaulted brick-clad volumes arrayed around a reflecting pool. A tomb at the pool’s center is inscribed with an epitaph drawn from one of the honored figure’s speeches: “Free at last, free at last, thank God almighty, I’m free at last.”
Winner: Lalima Chemjong McMillan, Architectural Associate, Christner Architects.
Photo courtesy of the architect
Answer: The Martin Luther King, Jr. Center for Non-Violent Social Change in Atlanta was designed by J. Max Bond of the New York firm Davis Brody Bond. In addition to the tomb of King and Corretta Scott King, which is located at the center of the reflecting pool, the center houses a chapel, archives, an auditorium, and generously shaded outdoor spaces.
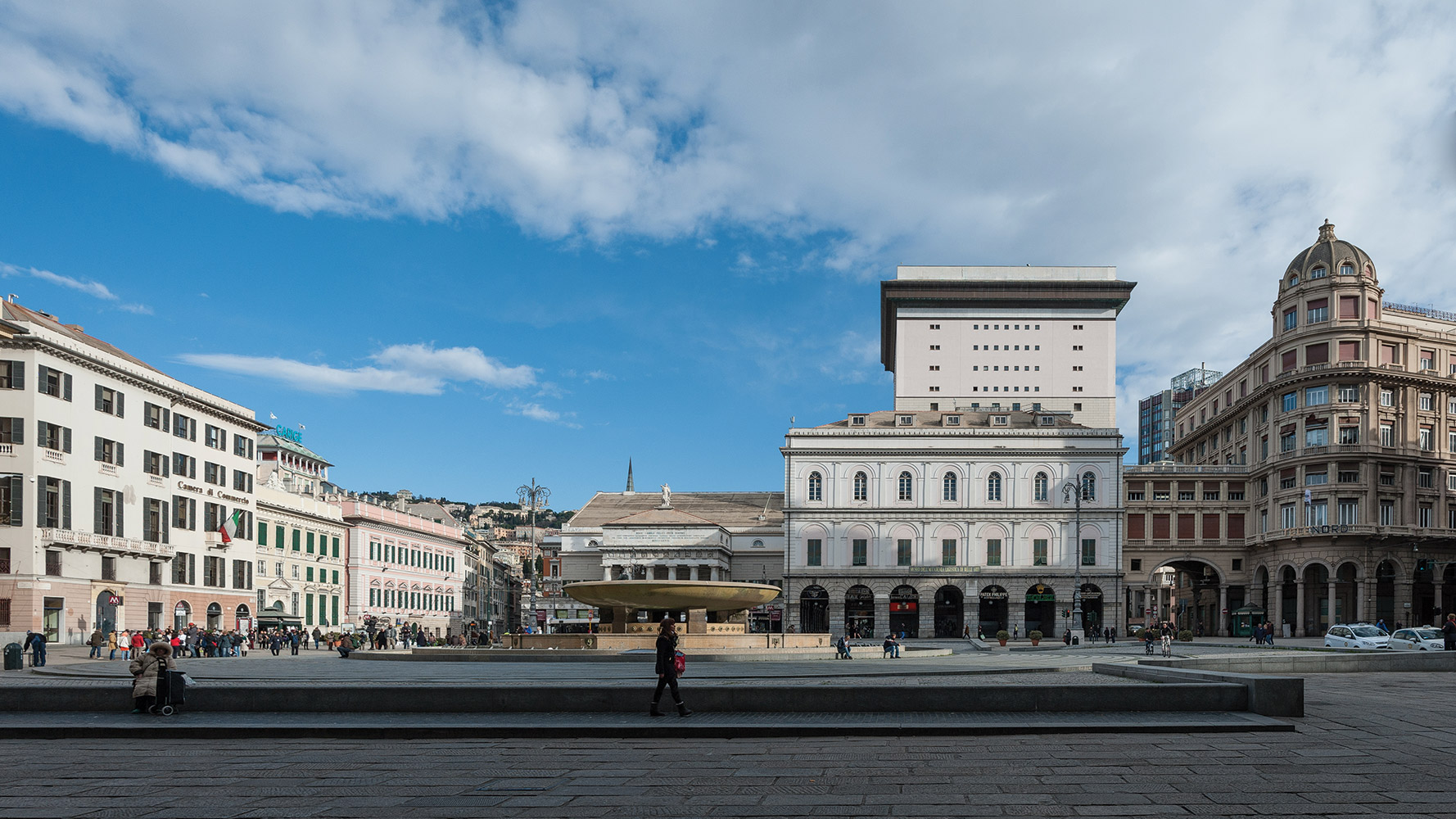
Clue: Following the near-total destruction of this opera house during World War II, the Venetian architect Carlo Scarpa was hired to oversee its reconstruction. But, not long after Scarpa died suddenly in 1978, the project was instead taken over by a compatriot known for the use of stripped-down traditional forms. among its most famous elements is a tapering, lantern-like tower that emerges through the roof in a sharp glass point.
Winner: Brandon Francom, Associate Architect at FFKR Architects.
Photo © Domenico Lucà via Wikimedia Commons
Answer: The post–World War II rebuilding of the Teatro Carlo Felice, an opera house in Genoa, Italy, was designed by Aldo Rossi. Though the facade facing the famed Piazza De Ferrari is decidedly traditional, the theater’s ornamental interiors and overscaled fly tower reveal Rossi’s signature mixing of the somber and the playful. The theater was originally built in 1827 to designs by architect Carlo Barbarino; Rossi’s reconstruction was completed in the late 1980s.
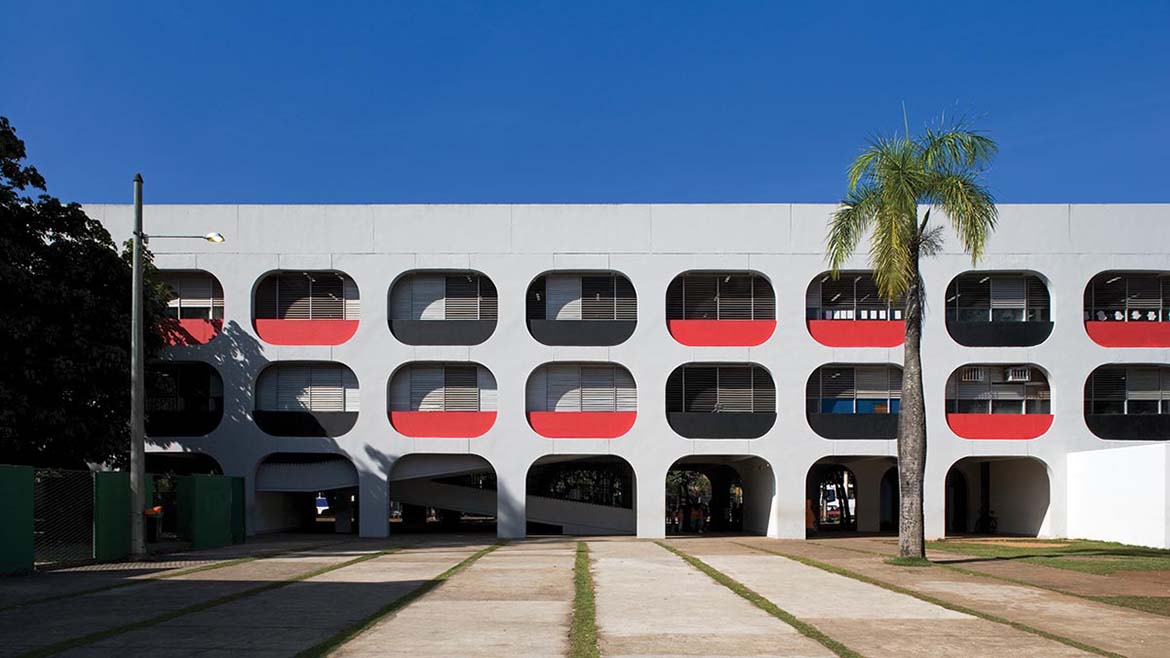
Clue: This public school is among hundreds built according to a standardized design by a Modernist architect better known for expressionistic, monumental projects. Located in one of South America’s largest metropolitan areas, the schools were designed to function as community centers for impoverished neighborhoods.
Winner: Ricardo Oliveira, architectural designer at Jacobs Engineering.
Photo © Leonardo Finotti
Answer: The Tancredo Neves Integrated Center for Public Education (Centro Integrado de Enseñanza Pública, or CIEP) was designed by Oscar Niemeyer. Niemeyer, working with Rio de Janeiro governor Leonel Brizola, created a standardized design for the CIEP program that was used in the construction of hundreds of new public schools in the 1980s and 1990s.
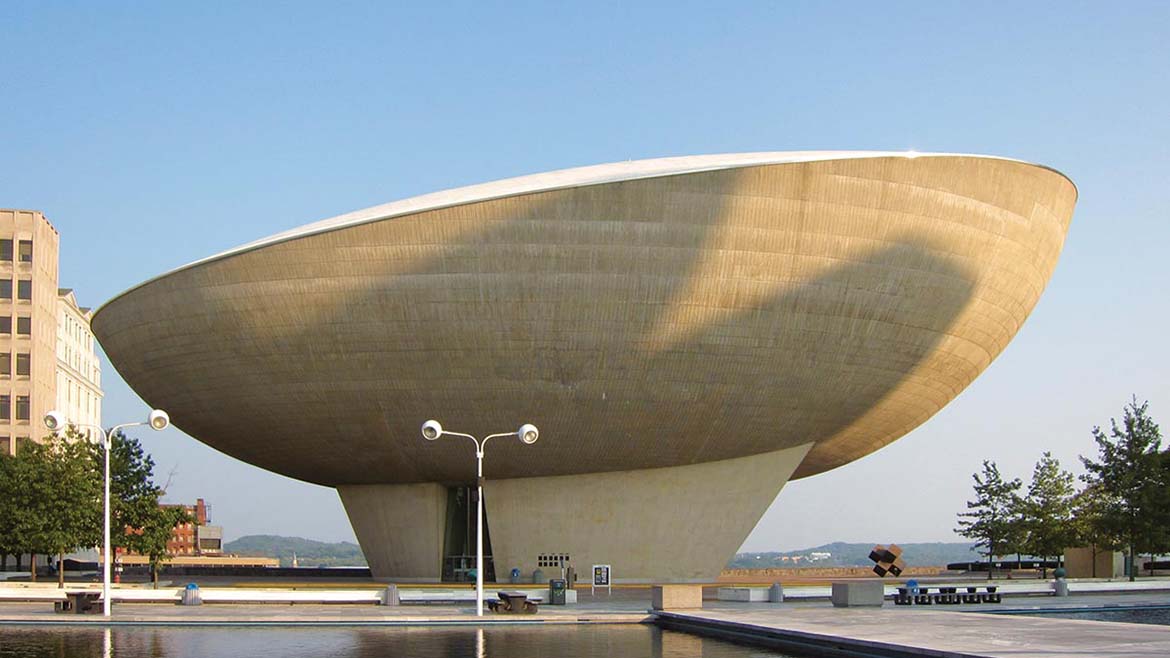
Clue: This performing arts center, designed by an American architect of impressive political savvy, serves as a kind of abstract sculpture atop a vast Modernist plaza. In the years since its completion in the 1970s, it has become a symbol of the often-overshadowed city in which it is located.
Winner: Erin Hens, architectural designer at CPL.
Photo © Leonard J. Defrancisci, Wikimedia Commons
Answer: The Albany Egg, completed in 1978, was designed by Wallace K. Harrison of the firm Harrison & Abramovitz. Harrison’s close connection with the Rockefeller family defined the arc of his career—from Rockefeller Center to the United Nations headquarters, Lincoln Center, and Albany’s Empire State Plaza, of which the Egg is a key part.
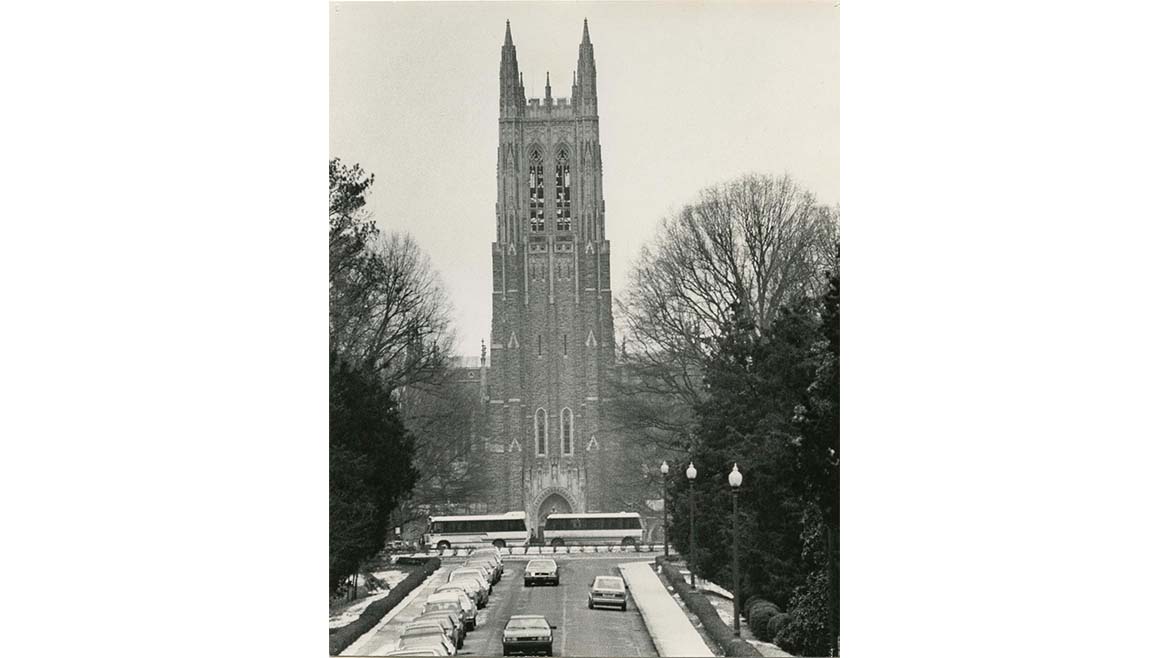
Clue: This imposing chapel, said to be modeled in part on Canterbury Cathedral in England, has become an icon of a large Southern university. Despite the chapel’s collegiate Gothic trappings, its careful, hierarchical composition and relationship to surrounding structures reveal the Beaux-Arts design methods of its architect, among whose other notable works is one of the country’s largest art museums.
Winner: Raleigh Arrowood, project designer at Goode van Slyke Architecture.
Photo © Archives of the University
Answer: The architect of the Duke University Chapel is Julian Abele, who was chief designer in the office of the Philadelphia architect Horace Trumbauer. Abele was one of the most prominent Black architects in the United States in the early 20th century, and he designed a number of buildings across the Duke campus—but he nonetheless faced racist restrictions that limited his ability to visit the university.
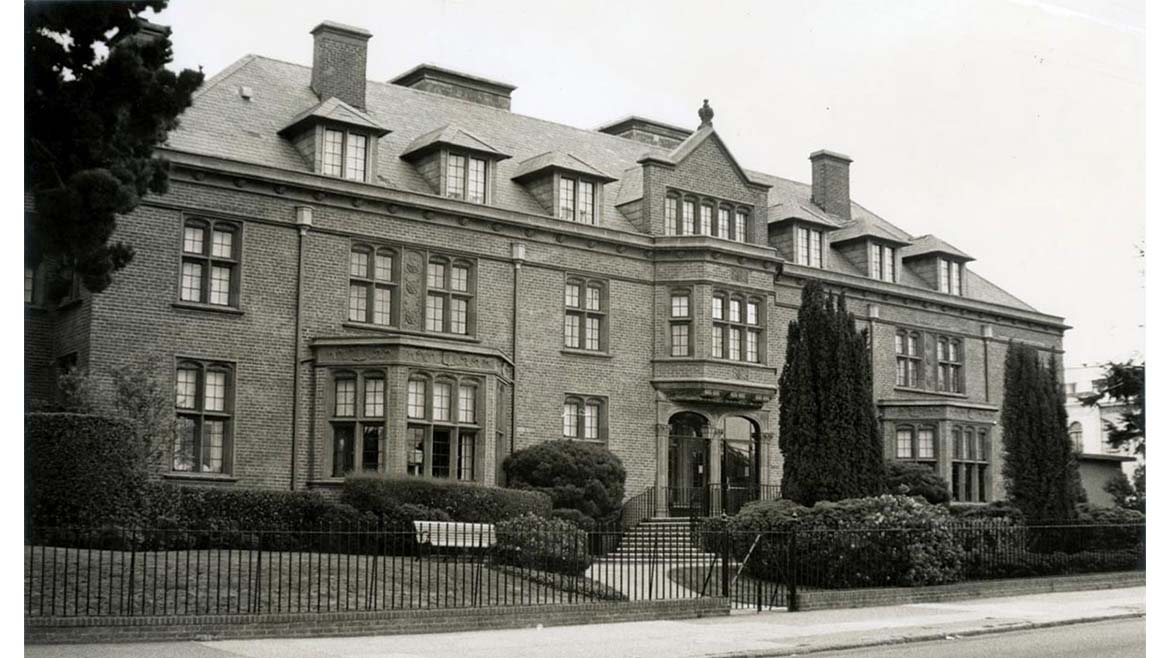
Clue: The redbrick cladding of this Tudor revival building conceals a structure of reinforced concrete—a response to a set of early 20th-century earthquakes that devastated the surrounding city. Originally built to house elderly women receiving convalescent care, the building was later transitioned to serve as a retirement home.
Winner: Tooba Jalal, a designer at Cooper Robertson.
Photo © James Edelen, California Polytechnic State University Special Collections and Archives
Answer: The architect of the San Francisco Ladies’ Protection and Relief Society, now the centerpiece of a retirement complex known as Heritage on the Marina, is Julia Morgan. Morgan, the first woman to be licensed as an architect in California, built her career in part on the use of reinforced-concrete structures to resist California earthquakes—and buildings like this one have survived unscathed as a result.
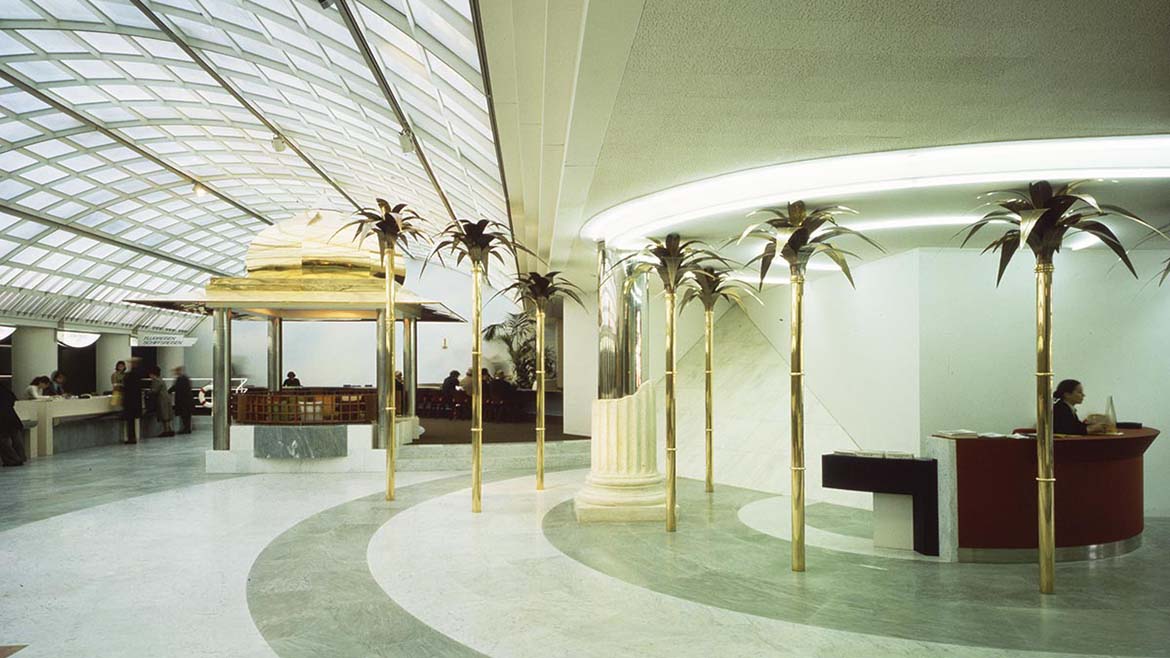
Clue: This surreal office for a travel agency is filled with clever architectural references to John Nash, Edwin Lutyens, and, most notably, Otto Wagner. Located within a 1950s-era building, the ornamented interiors present an uncanny image of travel as a field of cultural symbols unmoored from their traditional meanings.
Winner: Patrick Leroy, associate and project architect at the Jones Paynes Group in San Diego.
Photo © Archive of the Architect
Answer: The architect of the Austrian Travel Agency offices, located in the Opernringhof in Vienna and completed in 1979, is Hans Hollein. Hollein, who received the Pritzker Prize in 1985, studied in Vienna and at the University of California, Berkeley, before emerging as one of the leading European architects associated with Postmodernism. These reference-laden offices serve as a counterpoint to the modernist office building in which they are located.

Clue: The water garden in a southwestern city was designed by an architect who had created a sculpture garden for a new york museum 20 years before. unlike the earlier, quietly elegant rectilinear one, emphasizing artworks and landscape, this public space is a dynamic, allencompassing entity featuring large polygonal pieces of concrete splashed by water.
Winner: Max Moore, designer at Perkins&Will.
Photo © Helene Rogers / Alamy
Answer: The architect of the Fort Worth Water Garden (1974) is Philip Johnson, founding partner at Johnson/ Burgee. At the time, Johnson had begun to move away from the Palladian symmetries of his 1960s work toward energetic, irregular geometries, here seen in the garden’s 40-foot-deep polygonal Active Pool. Though the garden proved popular, the vertiginous railing-free path across the pool was no safer than it looked, and, in 2004, four people drowned after a child fell into the water.
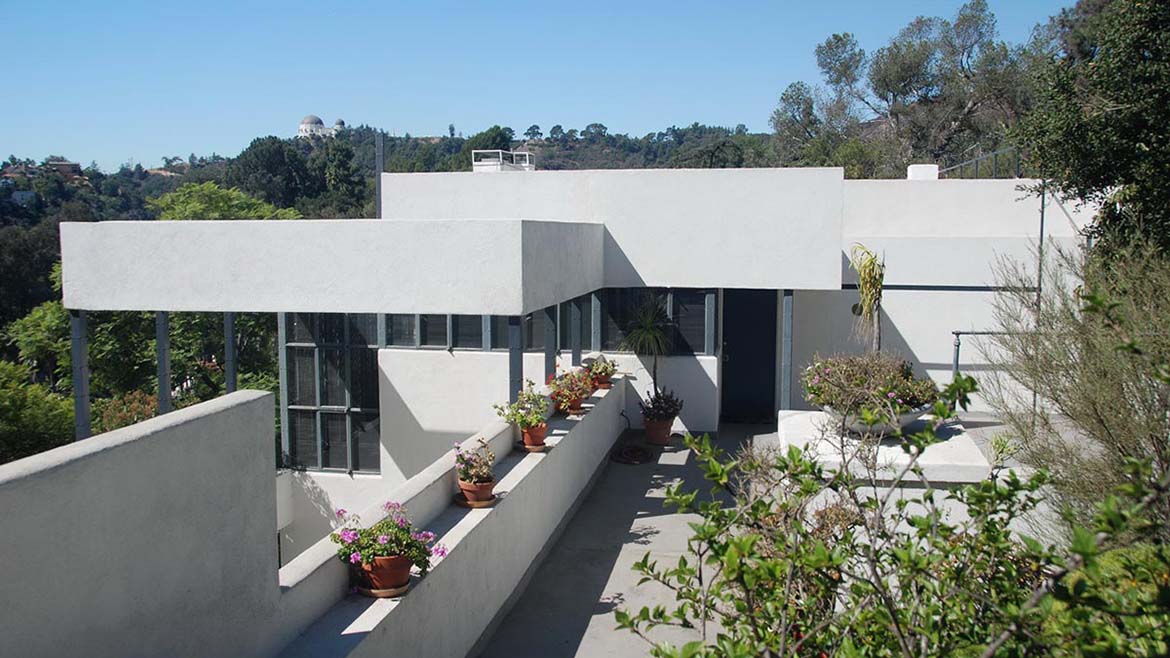
Clue: This multilevel house was designed by an architect who exploited steel framing and concrete sprayed on wire lath for a hillside structure. Commissioned by a physician promoting healthy, open-air living, the hygienic solution quickly became a landmark of International Style architecture.
Winner: Audrey Swanson, staff/intern architect, KDA Architects, Cherry Hill, New Jersey.
Photo courtesy Michael J. Locke via Wikicommons
Answer: The architect for the Lovell Health House, built in 1929 in Los Angeles, is Richard Neutra. Its pristine planar forms of white sprayed concrete over a steel frame and horizontal bands of glass stunningly represented the principles of the International Style. Its emphasis on light and air also embodied the healthy regimen that its client, a doctor and neuropath, considered of utmost importance for human fitness and hygiene.
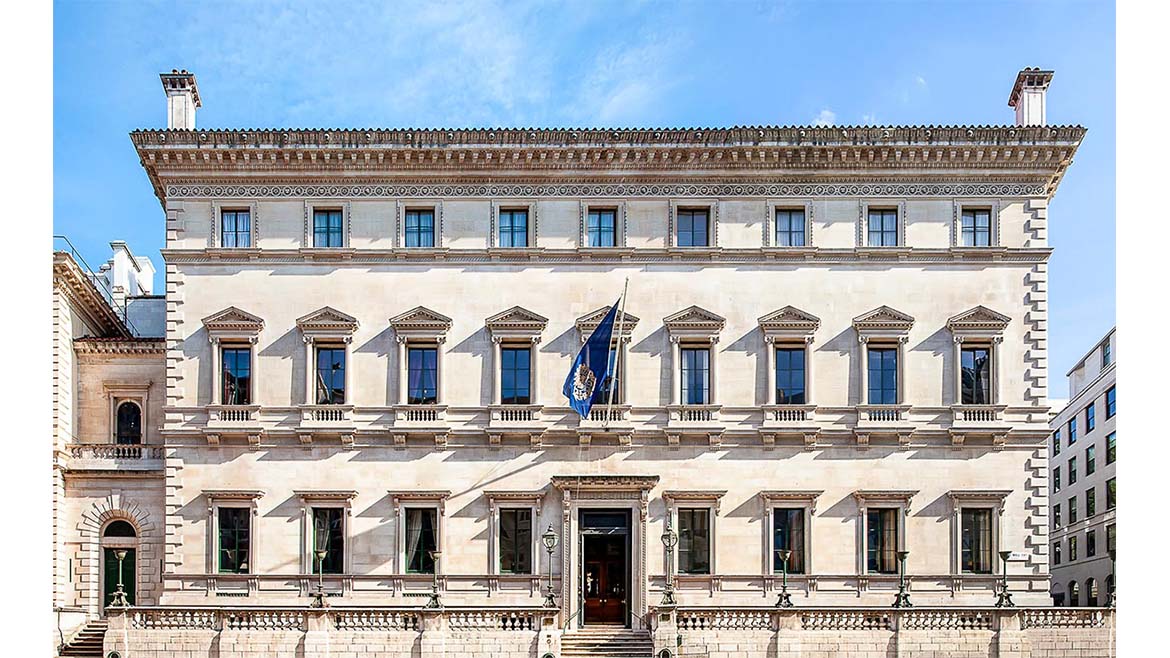
Clue: The architect for this political club based his design on the Palazzo Farnese in Rome (1541). Through his designs for country and city houses, clubs, and public buildings, he helped popularize a simple, elegant, and modern interpretation of the Italian Renaissance vocabulary in his homeland.
Winner: Dani Garber-Letitia, project architect, Dietz & Company Architects, Springfield, Massachusetts.
Photo © Katherine Leedale
Answer: The architect for the Reform Club, built on London’s Pall Mall in 1841 was Sir Charles Barry. His trips to Italy introduced him to Renaissance architecture, such as the Palazzo Farnese, designed by Antonio Sangallo the Younger, and completed by Michelangelo (1514–89), a clear inspiration for the club. Nevertheless, Barry’s most famous work was the Gothic Revival–style Houses of Parliament (1837–60), designed in collaboration with A.W.N. Pugin.
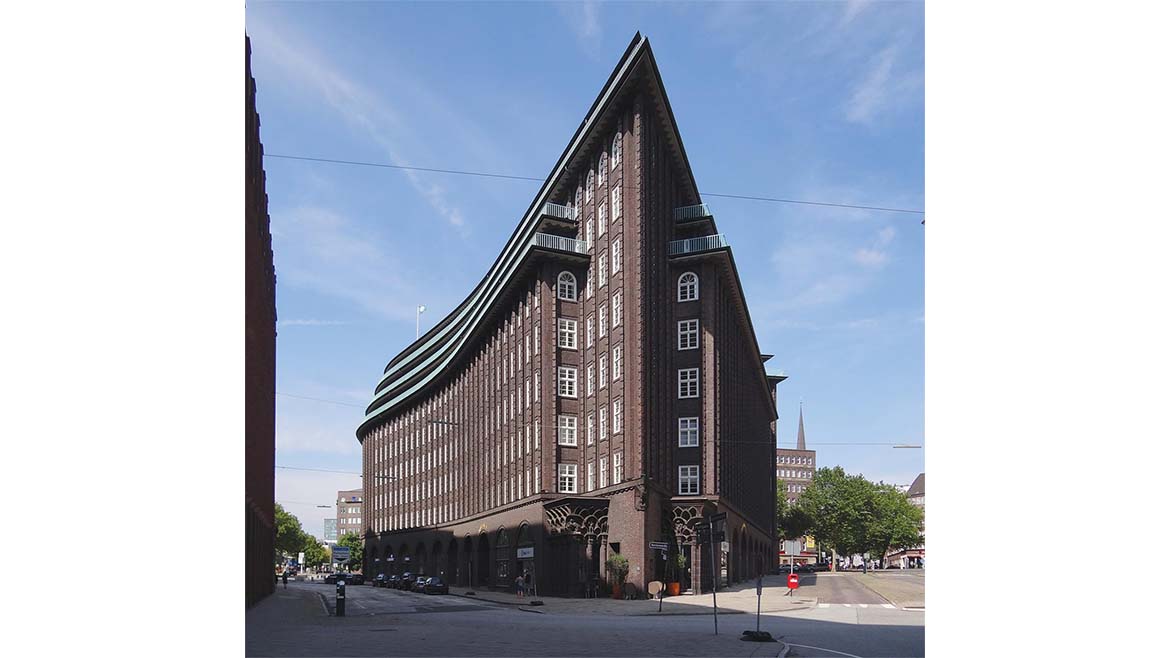
Clue: The architect of an unusually shaped office building in a port city was known for his interest in brick, particularly the way light affected the color and texture of this local material. The 10-story structure’s prowlike corner alludes to the harbor’s maritime vessels and signaled its ownership by a shipping company.
Winner: John Harrington, architect, City of New York, Department of Environmental Protection, New York, New York.
Photo courtesy Esther Westerveld / Creative Commons
Answer: The architect for the Chilehaus in Hamburg is Fritz Högar. Completed in 1924, the 10-story office building was designed to accommodate workspace for shipping clerks. Högar gave the building a prowlike corner and bowed shape as an homage to ships anchored nearby, while the building got its name because the owner imported saltpeter from Chile. The reinforcedconcrete structure, clad in a local brick distinctive in its texture and color, is referred to as an example of Brick Expressionism, an architectural style seen often in Germany at this time.
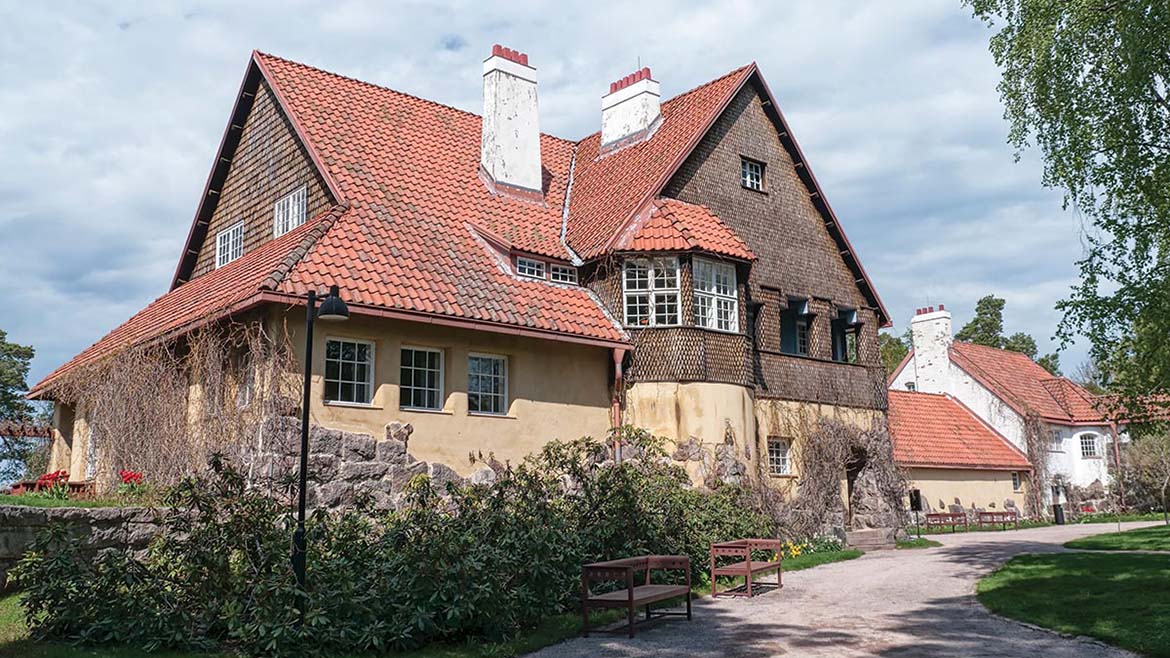
Clue: A partnership of three young architects designed this crafted rustic house of local natural materials as an office and home for themselves and their families. One architect took it over after the firm dissolved. Although he eventually emigrated to the United States, this early work anticipates his softly modern vernacular approach to the schools and churches he executed in his later years.
Winner: Jakiel Sanders, associate project architect, Sizemore Group, Atlanta, Georgia.
Photo courtesy Andreiz / Wikimedia Commons
Answer: The architect for Hvritträsk, near Helsinki, was Eliel Saarinen, who, along with his partners, Herman Gesellius and Armas Lindgren, designed the lakeside residence in 1904. It functioned as their office and lodging for them and their families. When the firm dissolved, Saarinen took over the compound and kept it as a summer home after emigrating to the U.S. in 1923. Its regional interpretation of English Arts and Crafts and Jugendstil motifs ensured its appeal as a house museum, open to the public in the spring and summer.
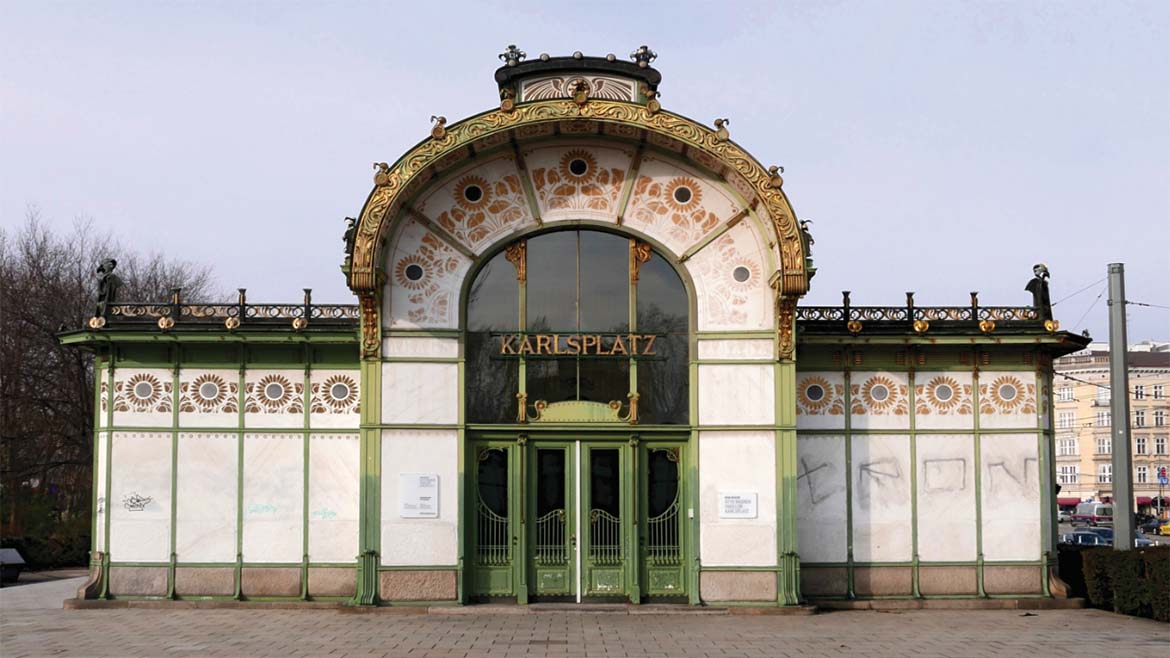
Clue: At the time of its completion, this transit station for a major European city exemplified a new approach to design and art. In addition, it was one of many examples of urban infrastructure and monuments executed by an influential architect and planner, whose theories on the modern megalopolis appeared in Architectural Record.
Winner: David Do, architect, Hutteball + Oremus Architecture, Kirkland, Washington.
Photo © Geolina 163 / Wikimedia Commons
Answer: The architect for the Karlplatz transit station in Vienna, completed in 1901, was Otto Wagner, who was well known for his urban planning as well as the design of some of the city’s major buildings. This particular example, one of more than 30 stations he executed, demonstrates his elegant use of modern materials such as glass and iron in a linear, two-dimensional manner characteristic of the Art Nouveau style.
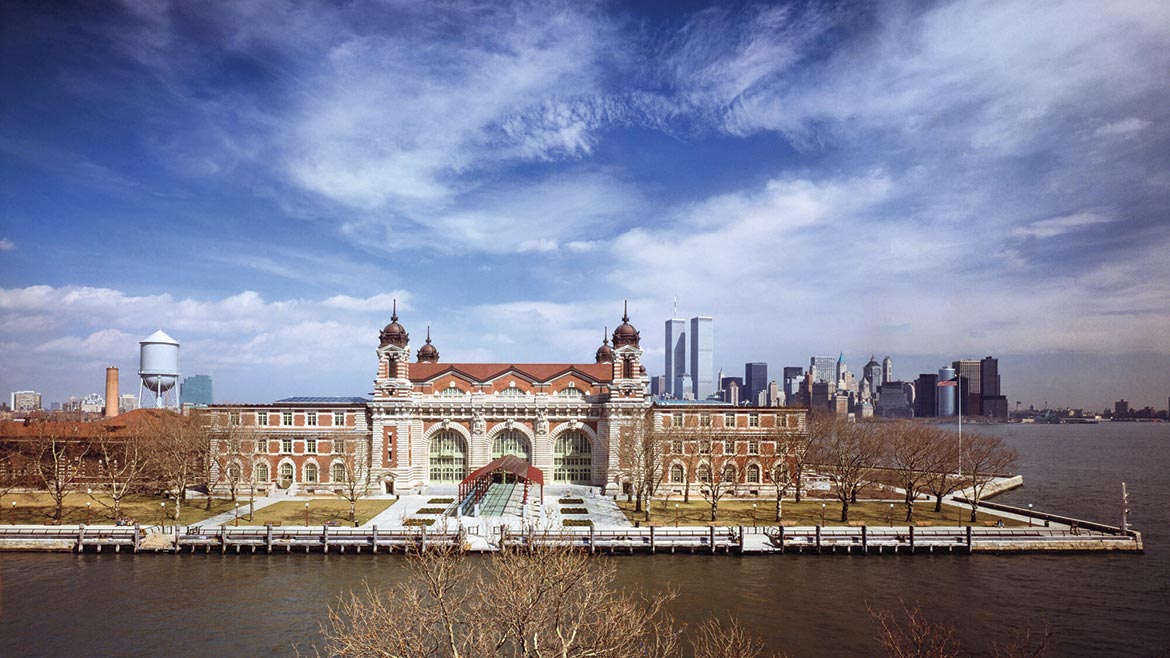
Clue: The sizable immigrant station for the United States, which opened in 1892, was significant in America’s history, yet after closing in 1954, it severely deteriorated. A governmental effort led to the main building’s being restored and renovated as a museum in 1990. Two architectural firms were involved, both with extensive experience in preservation. Guessing one of the firms correctly is enough to guarantee eligibility for winning this contest.
Winner: Claire Whiteside, architect, Studio G Architects, San Jose, California.
Photo © Peter Aaron / Otto
Answer: The architects for the renovation and adaptive reuse of the main building of Ellis Island National Monument and Museum of Immigration, which opened in 1990, are Beyer Blinder Belle and Finegold Alexander Architects. The original ornate Beaux-Arts-style building, designed by Boring & Tilton in 1892, had deteriorated after it closed in 1954. Now it is once again a mecca, for sightseers rather than immigrants.
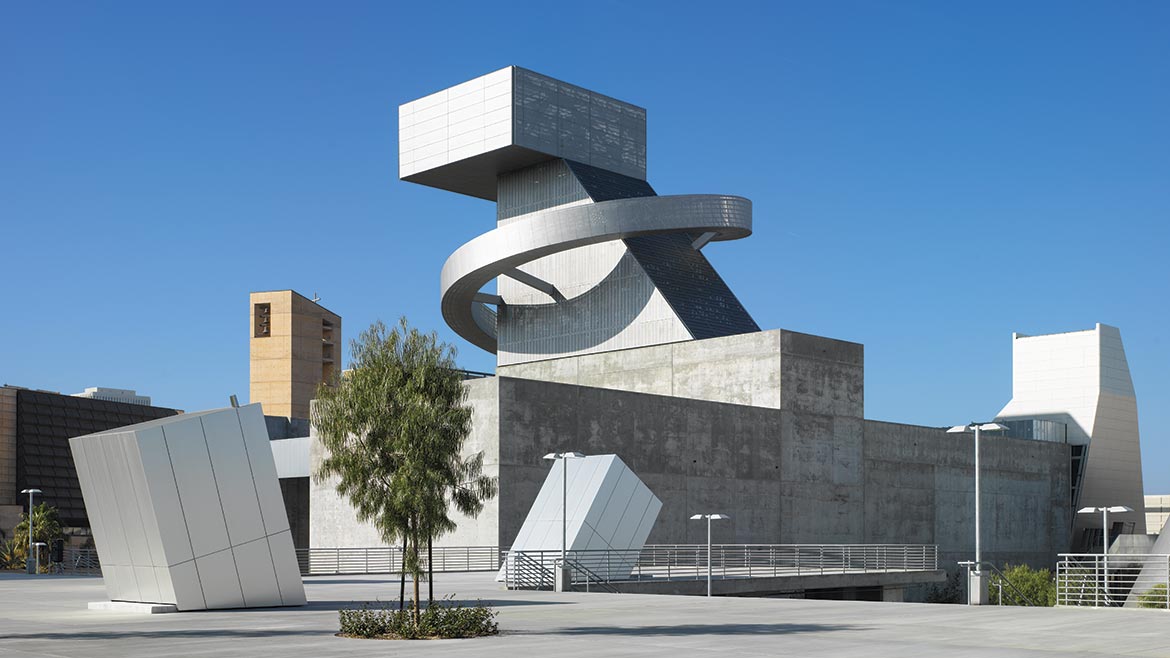
Clue: The architectural firm for this high school has been considered avant-garde since the late 1960s. The school it designed in a major U.S. city explores a sculptural constructivist vocabulary appropriate for the visual- and performing-arts program. A tower with a spiraling ramp sits atop the complex’s theater and signals the school’s presence in this downtown neighborhood.
Winner: Alessandro Amaglio, principal, Alessandro Amaglio Architect, Larkspur, California.
Photo © Roland Halbe
Answer: The architect for the Ramón C. Cortines School of Visual and Performing Arts in downtown Los Angeles is the Vienna-based firm Coop Himmelb(l)au. The high school, which opened in 2008, is known for its sculptural tower—an event space with a spiraling ramp—its truncated cone for the library, and its angular lobby structure, all clad in bead-blasted stainless steel. Exposed concrete classroom buildings and a theater fill out the campus for about 1,100 students.
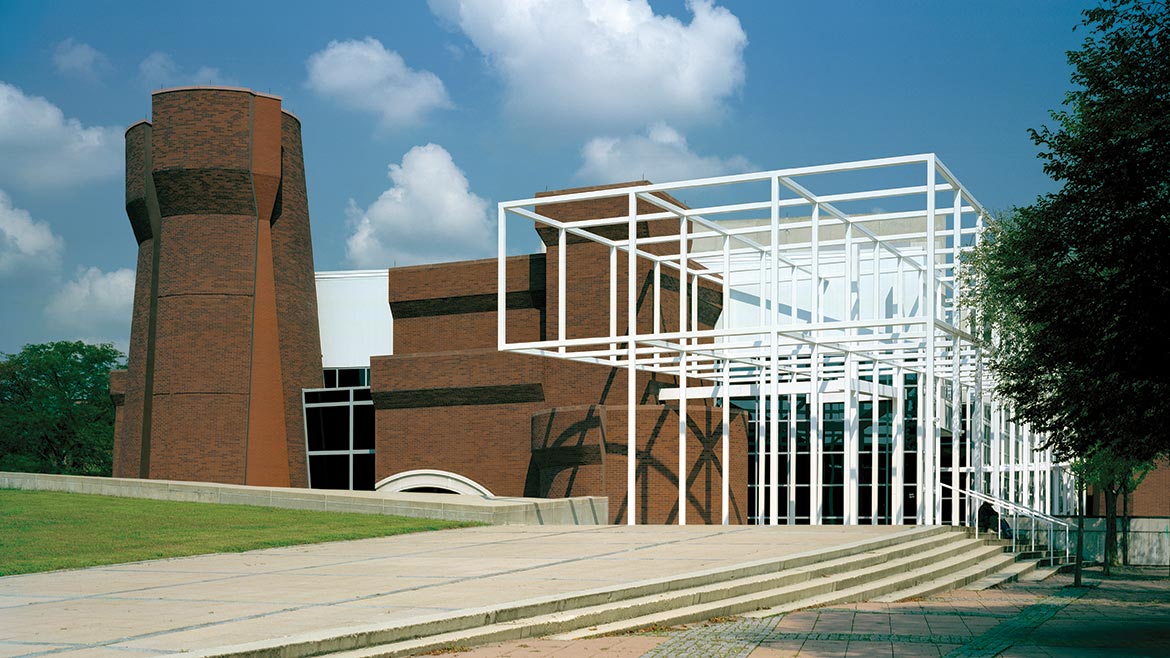
Clue: The architect for a cultural center at a large university is well known for his theoretical investigations into the discipline’s language. Here the gridded scaffolding of a Modernist vocabulary runs along the eastern edge of the complex, and turret-like fragments recall elements of a historic brick armory that was torn down after a fire.
Winner: Jae Cho, project architect, CBLH Design, Cleveland, Ohio.
Photo © Brad Feinknopf / 0TT0
Answer: The architect for the Wexner Center for Visual Arts at Ohio State University, in Columbus, is Peter Eisenman, who was affiliated with a local firm, Trott Architects, for the project. The building, completed in 1989, is known for its linear white scaffolding, its turret-like shards, which refer to an armory that once stood on the site, and the strong imprimatur of Eisenman’s theoretical investigations.
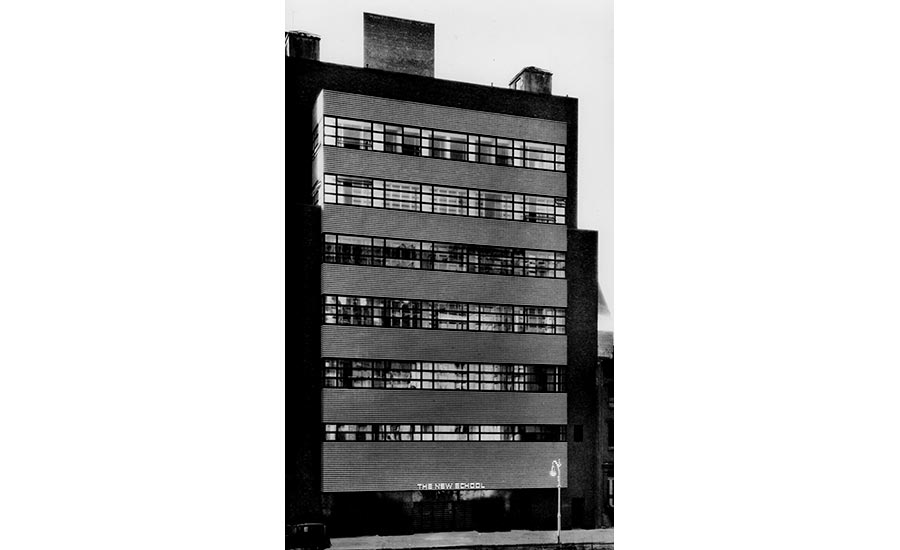
Clue: The architect for this freethinking educational institution made his name originally as a set designer. While the building was not included in the Landmark Modern Architecture Exhibition curated by Philip Johnson and Henry-Russell Hitchcock at the Museum of Modern Art in 1932, it was one of the first nonresidential structures in New York to illustrate the show’s International Style principles.
Winner: Miguel Angel Villanueva, principal, Miguel Angel Villanueva, Architect, Corona, California.
Photo © Nyholm and Lincoln / Courtesy the New School Archives and Special Collection, the New School, New York, N.Y.
Answer: The architect for the New School for Social Research building, completed in late 1930 in New York, is Joseph Urban. The result is arguably an early example of International Style architecture, but while Urban’s design features a curtain wall with horizontal bands of fenestration and machine-like detailing, it was not included in the historic exhibition at New York’s Museum of Modern Art in 1932—the show’s cocurator Philip Johnson questioned its functionalism and rigor.
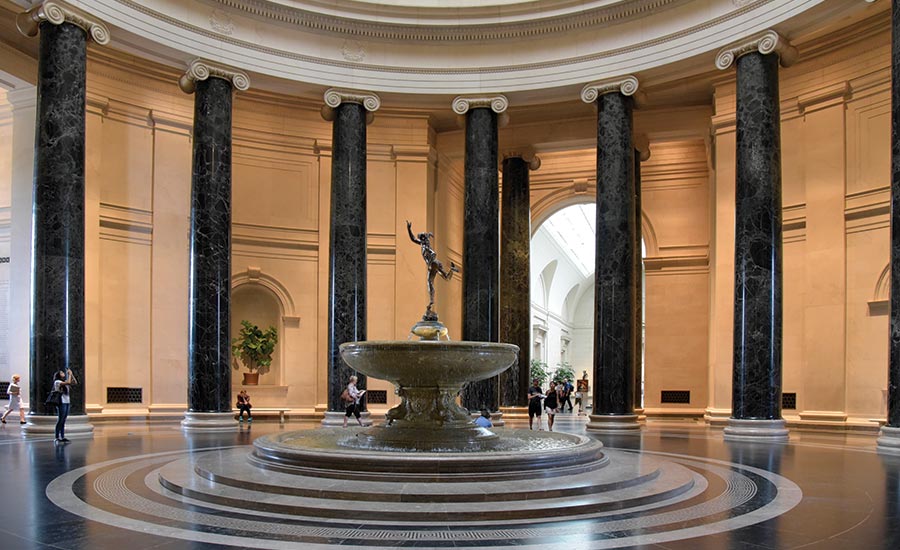
Clue: When this museum opened in 1941, it seemed quite old-fashioned in comparison to New York’s avant-garde Museum of Modern Art, which opened two years earlier. Nevertheless, in subsequent decades, the elegant classicism of its vocabulary, materials, and proportions generated a renewed respect for the building and its Beaux-Arts-trained architect.
Winner: Linda Neshamkin, president, Neshamkin French Architects, Charlestown, Massachusetts.
Photo courtesy Gerhard Huber
Answer: The architect for the National Gallery of Art, in Washington, D.C., is John Russell Pope, whose Rotunda illustrates his accomplished use of classical vocabulary and proportions. When the museum was completed in 1941, it was criticized for being retardataire, especially since the innovative Museum of Modern Art in New York had opened two years earlier. Yet, after I.M. Pei’s geometrically modernist East Wing was added to the Gallery in 1978, Pope’s contrasting traditional approach received renewed appreciation.
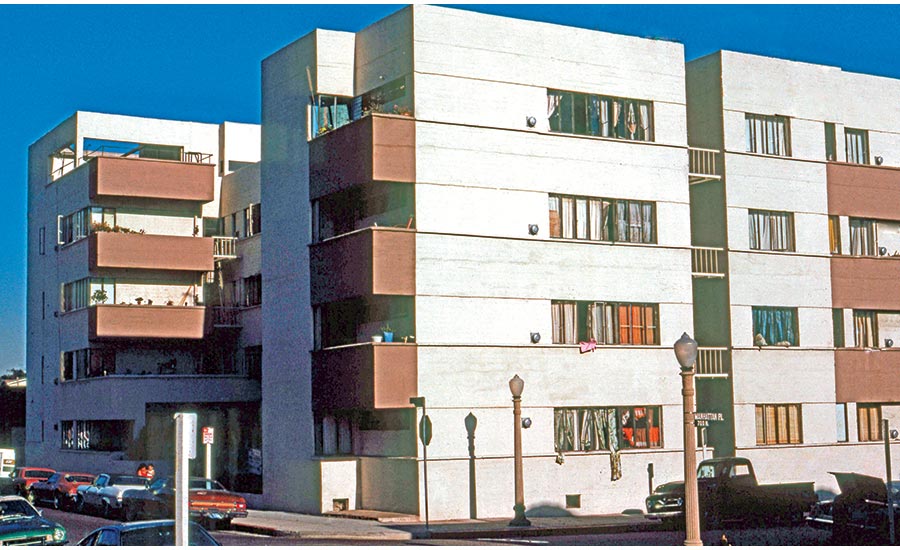
Clue: This four-story building was the first commission awarded an emigré architect to the U.S. While often called the first International Style apartment house, this design received less attention than his single-family dwellings. Yet its ribbon windows, cantilevered balconies, and poured concrete structure assured its place in modern architectural history.
Winner: Mario Perez, principal architect, Mason & Hanger, Philadelphia, Pennsylvania
Photo courtesy Friends of San Diego Architecture
Answer: The architect for the Jardinette Apartments in Los Angeles was Richard Neutra, who completed the complex in 1928 after he had arrived from Vienna. Not only was it his first commission (although his reputation derived more from the single-family house), but it was considered the first International Style multifamily housing built in this country. And it was designed to be affordable—geared to those who worked in the film industry.
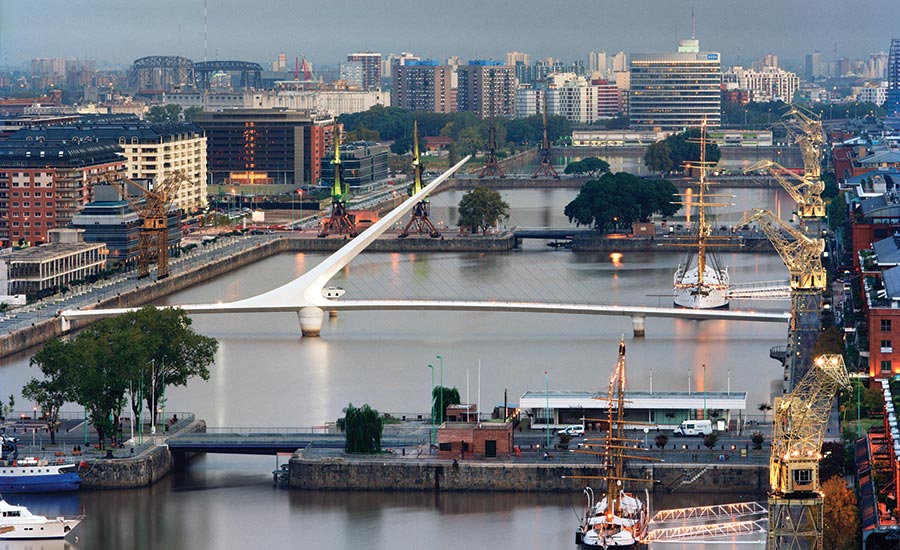
Clue: In designing a 335-foot-long suspension bridge for pedestrians and cyclists, an architect/engineer paid homage to the legacy of Robert Maillart. In this example, he took advantage of evolving technologies to conceive a startling work of urban infrastructure that can rotate 90 degrees for water traffic.
Winner: Kenneth Hong, retired architect, Orlando, Florida.
Photo © Alan Karchmer/Otto
Answer: The architect and engineeer for the cable-supported concrete bridge, Puente de la Mujer (Bridge of Women) in Buenos Aires’s Puerto Madero dock area, was Santiago Calatrava, who designed it in 1992. Intended for pedestrians and cyclists, the bridge is composed of two fixed portions, with a middle cable-suspended section that has an inclined steel-and-concrete pylon, which can pivot 90 degrees to allow ships to pass.
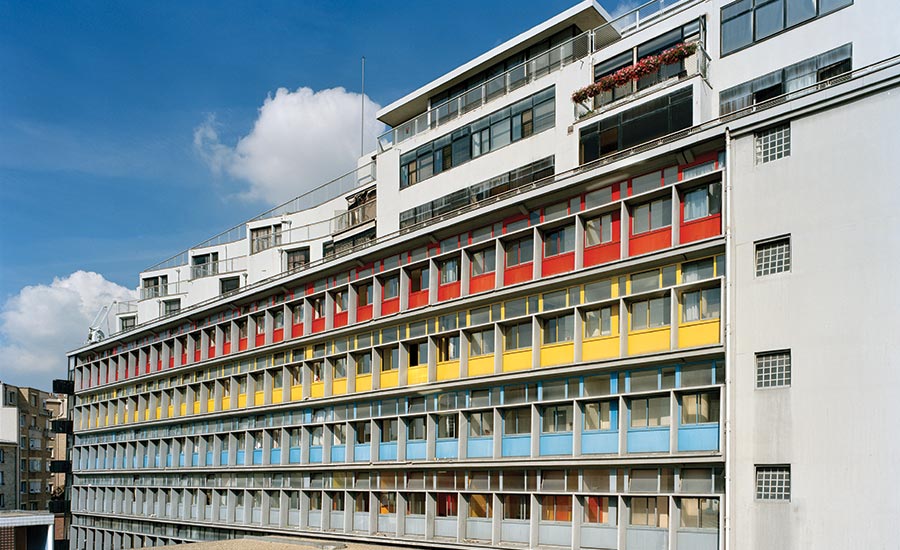
Clue: When the architect designed this shelter with rehabilitative services for the homeless, he was best known for avant-garde houses. His use of double glazing and air cooling were innovative, but there were kinks that needed to be addressed. Nevertheless, the building still stands as a testament to his exploratory ideas and vocabulary.
Winner: Nicholas Gutierrez, architect, Page Southerland Page, Houston, Texas.
Photo © Olivier Martin Gambier/FLC/ADAGP, Paris/Artists Rights Society NY 2021
Answer: The architect for the Cité de Refuge for the Armée du Salut (Salvation Army) in Paris was Le Corbusier. Completed in 1933, the reinforced-concrete structure was built to shelter the homeless. Le Corbusier wanted it to have a sealed double-skin glazed wall with conditioned air in the cavity. Because of limited money, it ended up being a single-layer glazed curtain wall, hermetically sealed to keep out pollution. The result was famously uncomfortable, summer and winter. By 1952, a brise-soleil—a notable passive device the architect developed—was added to the exterior.
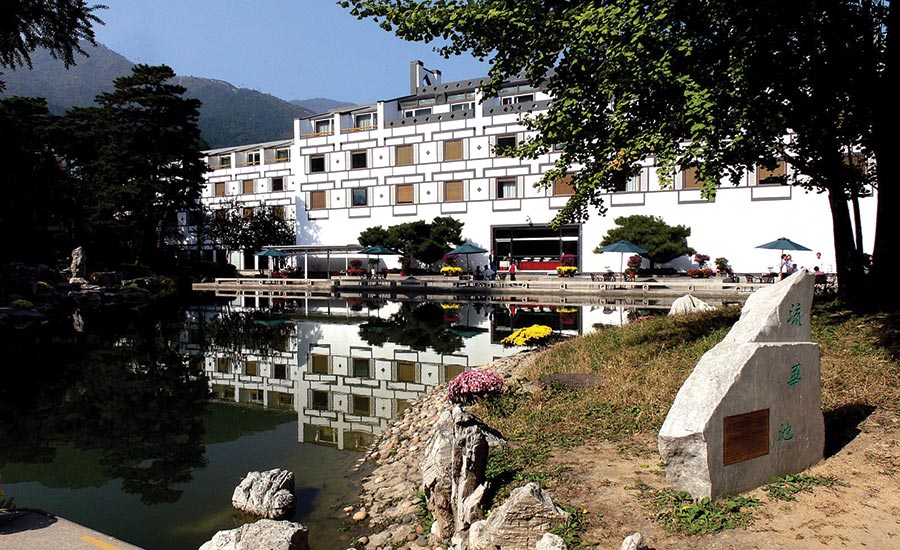
Clue: The architect for a hotel outside a major foreign capital had been born in that country, but left as a student for the U.S. Later, his fame in his adopted country brought him this commission in his homeland. His design surprised those expecting him to adhere to the simple geometrical style for which he had become famous.
Winner: Nima Malek, project architect, design architect, JACOBS, Fort Worth, Texas.
Photo © Gisling Via Wikimedia Commons
Answer: The architect for the Fragrant Hill Hotel outside Beijing was I.M. Pei, who completed the building in 1982. Although known for a strong geometrical formalism, Pei looked for more historically referential motifs in the design of this low-rise structure, whose white walls and gray trim could be found in vernacular architecture.
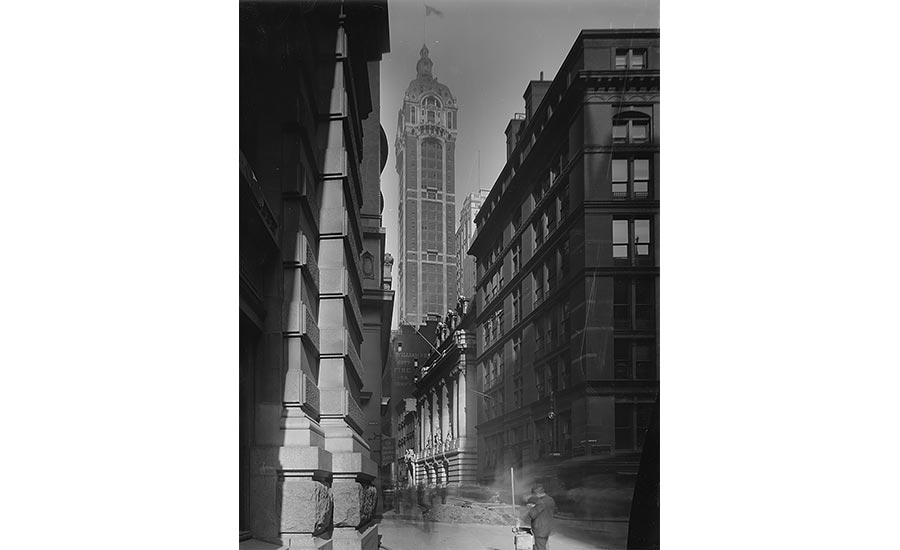
Clue: When the 612-foot-high tower was completed in 1908 in new york, it was the tallest skyscraper in the world. and when it was razed in 1968—it was the tallest skyscraper to be demolished. its architect drew acclaim for the Beaux-Arts-style spire and slender shaft, yet this tall building’s life was short.
Winner: Sara Soltani, architectural associate, Goodwyn, Mills & Cawood (GMC), Birmingham, Alabama.
Photo courtesy Library of Congress, Prints & Photographs Division, Detroit Publishing Company Collection
Answer: The architect of the Singer Tower, Ernest Flagg, designed the 612-foot-high structure, built in 1908 at Broadway and Liberty Street in New York. Once the tallest building in the world, in 1968 it became the tallest to be demolished. A mansard-like roof and large arched opening distinguish the spire of the redbrick and light-colored stone Beaux-Arts monument.
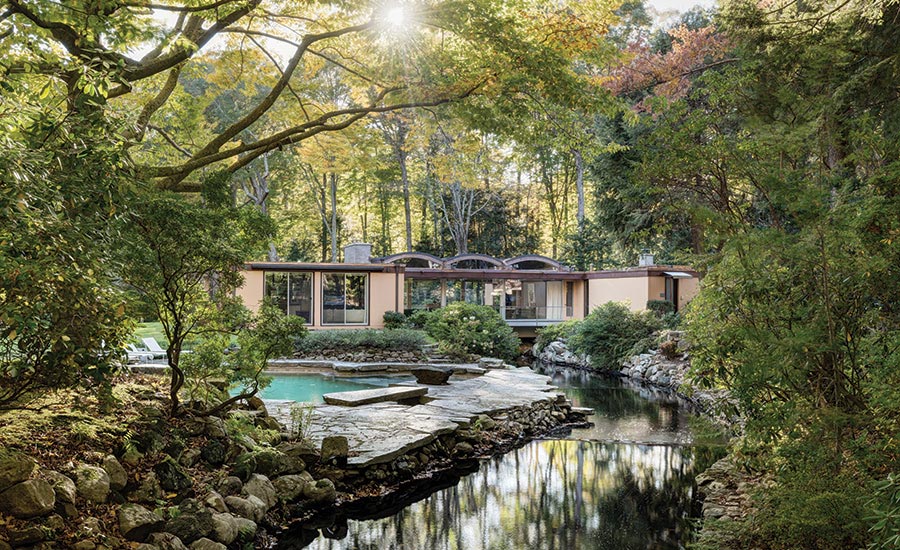
Clue: This Record House of 1958, designed by a younger-generation modernist architect, features a central living pavilion that bridges a stream. The steel-and-concrete structure, with three slightly curved vaults, is anchored by four pavilions at its corners, akin to a Palladian plan.
Winner: Ko Wibowo, principal, Architecture for Everyone, Puyallup, Washington.
Photo © Michael Biondo
Answer: The architect of the Record House of 1959, the Warner (Bridge) House in New Canaan, Connecticut, is John Johansen, who used a Palladian plan with bedroom and study pavilions at four corners of the steel-framed dwelling. In a modern counterpoint, the living/dining area is contained in a glass-walled bridge crossing a stream and topped by three barrel vaults.
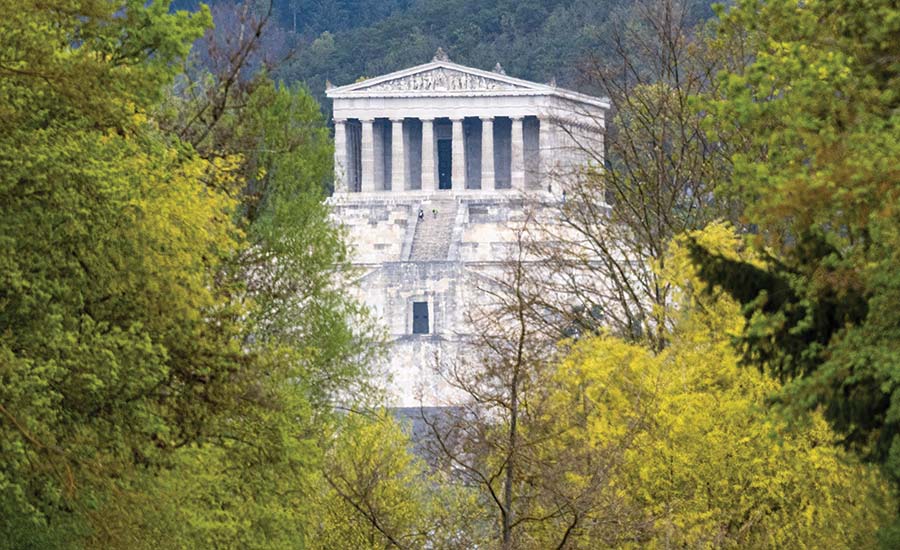
Clue: While working on the design and construction of this memorial dedicated to famous scientists, philosophers, artists, and politicians, the architect traveled to Greece. Not only did he help to restore classical buildings on the Acropolis, but he created an homage to the Parthenon in his homeland that became influential in the country’s Greek revival movement.
Winner: David Jennerjahn, principal, Valerio Dewalt Train Associates, Chicago.
Photo © DPA/Picture Alliance via Getty Images
Answer: The architect of Walhalla, near Regensberg, Germany, was Leo von Klenze (1784–1864), who designed the memorial in homage to the Parthenon. The temple-like structure, commissioned by Ludwig the Great of Bavaria and opened in 1842, honors German scientists, philosophers, artists, and politicians. Along with the Pinakothek and Glyptothek in Munich, Walhalla established von Klenze’s reputation as a key architect of the country’s Neoclassical style.
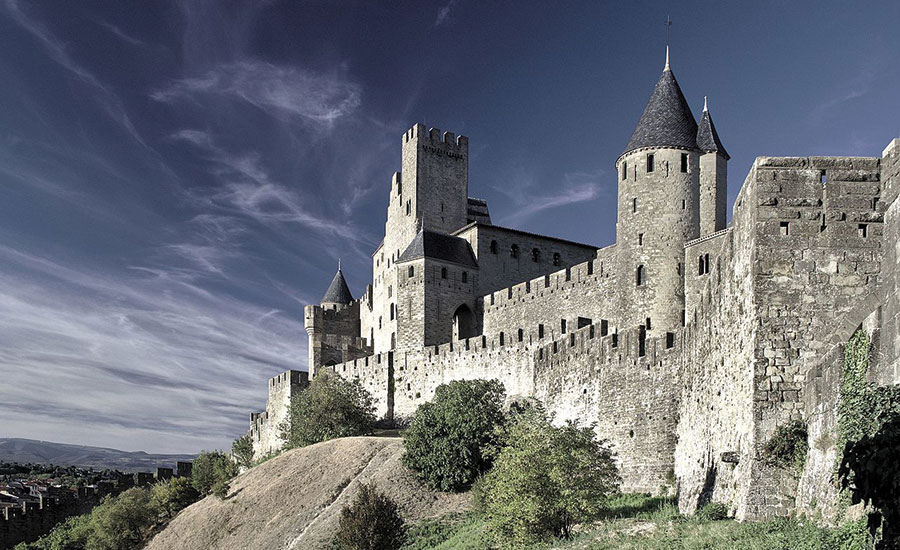
Clue: The architect in charge of preserving this 13th-century fortress city was also an educator, historian, and theorist whose mid-19th-century rationalist principles influenced generations of practitioners. He was also involved in restoring and renovating a number of churches as part of his governmental role.
Winner: Shae Jobe, Shae Jobe Architects, Galveston, Texas
Photo © Nicolas Fressengeas/Wikimedia Commons.
Answer: The architect and theorist Eugène Emmanuel Viollet-le-Duc (1814–79) is well-known both for his rationalist, proto-modern principles and his restoration of France’s monuments and churches. His work included not only the 13th-century fortress city of Carcassonne, in France, completed in 1854, but Paris’s Notre-Dame Cathedral (1845–64), currently under restoration again after a fire in 2019.
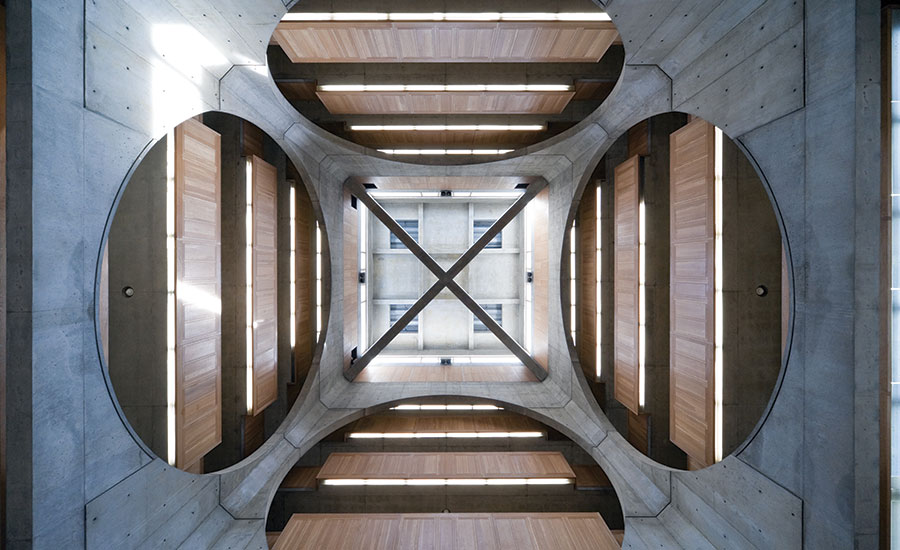
Clue: The architect for this school library was known for using a modernist vocabulary to create a monumental expression that avoided being heavyhanded. His thoughtful exploration of such materials as brick and concrete gave an unexpected dignity to his forms.
Winner: Phil Madden, senior architect, Mead and Hunt, Portland, Oregon.
Photo © Iwan Baan
Answer: The architect for the Phillips Exeter Academy Library (a.k.a the Class of 1945 Library) in Exeter, New Hampshire, was Louis Kahn, who completed the landmark Modernist monument in 1972. The brick-walled exterior conceals the surprise of the striking interior structure of reinforced concrete, with its skylit atrium.
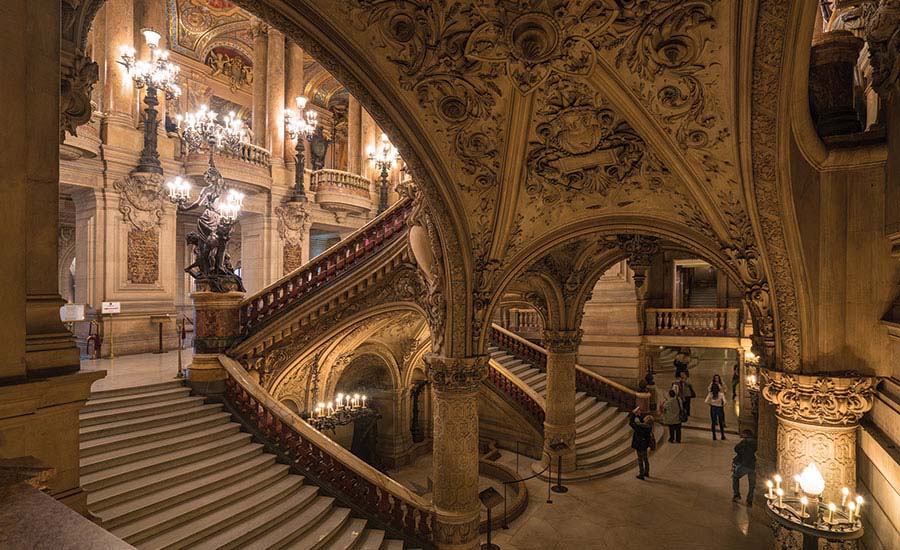
Clue: The architect for this mid-19th-century cultural institution combined renaissance venetian references into a well-organized volumetric composition. the building set the standard for its programmatic type, including the grand stair—a spatial and theatrical tour de force.
Winner: Nora R. Klebow, AIA, principal, Nora R. Klebow & Associates, Medina, Ohio.
Photo © Mike Reid
Answer: The architect for the Palais Garnier (formerly the Paris Opera House) is Charles Garnier, who began the design in 1861, although it didn’t open until 1874, due to delays caused by the Franco- Prussian war. Its volumetric composition, sumptuous ornament, and rich color, as shown in the lobby alone, reflect the influence of Renaissance Venetian architecture and made it an unforgettable, if expensive, landmark of the Second Empire.
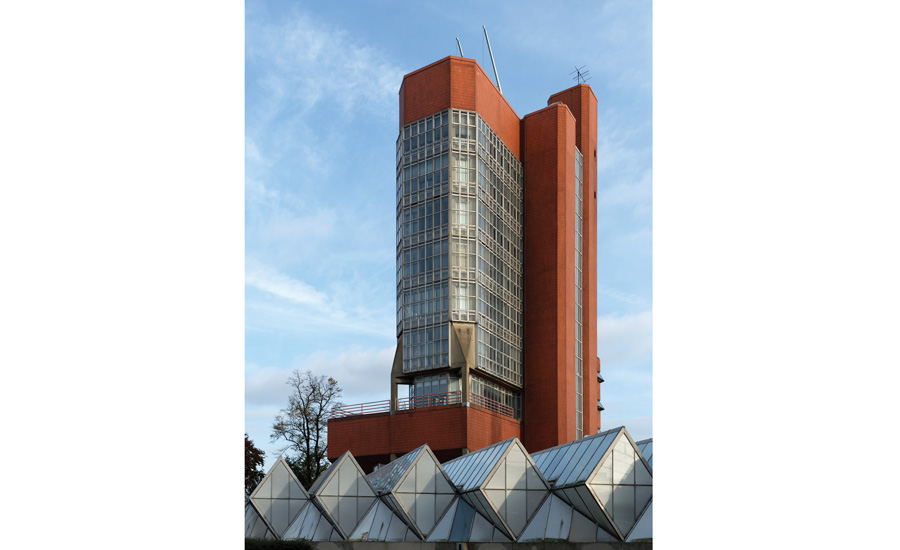
Clue: Upon completion, a university engineering building designed by a young firm caught the attention of the architectural world. Critic Reyner Banham praised it for “the coherence of even markedly dissimilar parts.” Architect Craig Hodgetts admired it for being “like a mechanical hobgoblin, gritty, not clean; dockside not nautical; sincere, not cerebral.”
Winner: Karilyn Anderson, Karilyn Anderson AIA, Valrico, Florida.
Photo © Wikimedia Commons
Answer: The architect for the Leicester University Engineering Building in England is James Stirling, who, with his then-partner James Gowan, completed the office and lab tower and its shedlike workshops in 1963. The serrated glass roofs of the workshops, evocative of the industrial vernacular, and the Constructivist assemblage of the red-tile and glass high-rise both startled and entranced the architectural community.
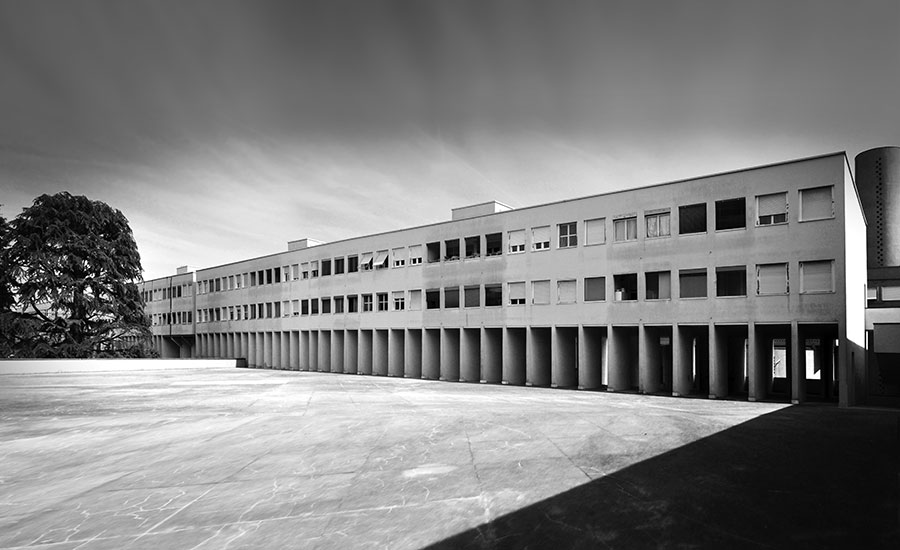
Clue: The architect for this housing block was exceedingly influential in creating a rigorously modern typology for this building type. Part of a larger new quarter in a historic city, the design functioned as a simplified urbanistic definition of public space.
Winner: Humberto Vivar, architect, Revuelta Architecture International, Miami, Florida.
Photo © Burçin Yildirim
Answer: The architect for the Gallaratese Housing D block in Milan was Aldo Rossi. He had been invited to design one portion of a five-building complex conceived by Carlo Aymonino. Yet the clarity, purity, and rigor of this approximately 600-foot-long apartment block above an elongated arcade made Rossi’s 1973 contribution a memorable statement about this typology.
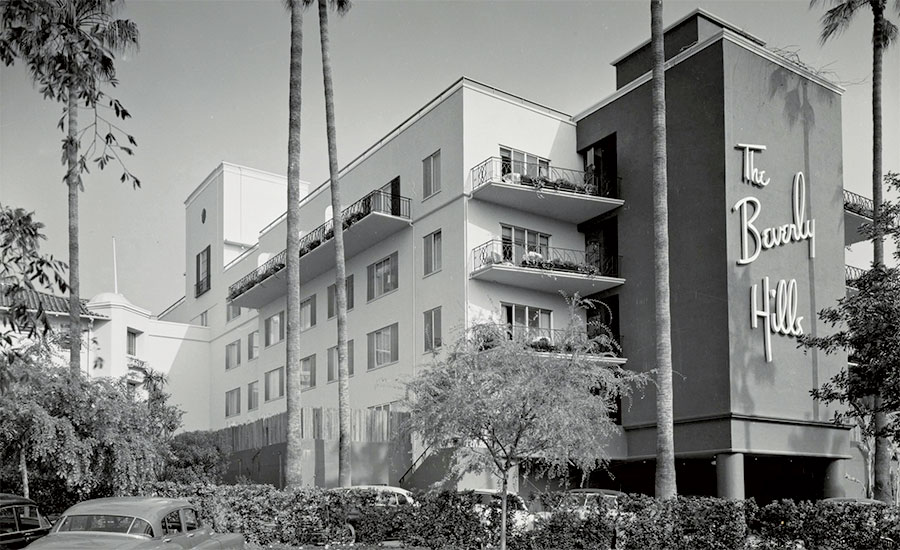
Clue: The new wing of a glamorous hotel was designed by an architect famous for being able to draw upside down across the table from his clients. While the hotel was conceived in a mediterranean revival style by another architect, the addition and the hotel sign soon became its most emblematic features.
Winner: Dale Burgess Poynter, principal, SDS Architects, Eau Claire, Wisconsin.
Photo © Julius Shulman, © J. Paul Getty Trust, Getty Research Institute
Answer: The architect for the Beverly Hills Hotel’s Crescent Wing and its famous sign is Paul Revere Williams, the African-American architect who designed the addition in 1949. While the hotel’s original architect, Elmer Grey, had given it a Mediterranean Revival style in 1912, Williams’s more modern contribution became emblematic of the legendary site.
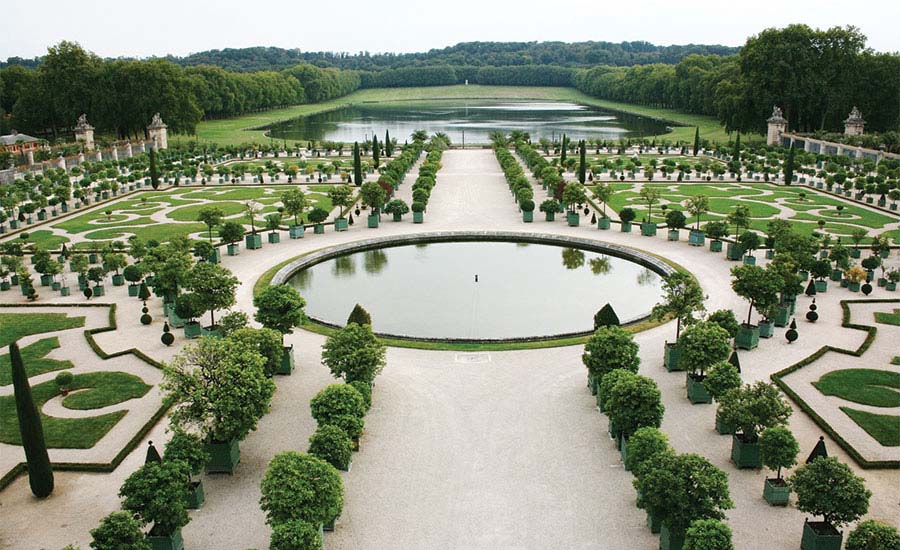
Clue: Born into a family of gardeners, this landscape architect created a masterpiece for a royal residence. The gardens and grounds demonstrated his affinity for axial planning and perspective applied to natural settings.
Winner: Zane Colvin, landscape architecture student, University of Arkansas, Fayetteville, Arkansas.
Photo courtesy Pixabay
Answer: The landscape architect André Le Nôtre designed the gardens at Versailles for Louis XIV (1661–87). Le Nôtre’s masterwork demonstrates an architectonic skill in using simplified geometries, diagonal and central axes, and perspective for his strongly disciplined cultivation of nature.
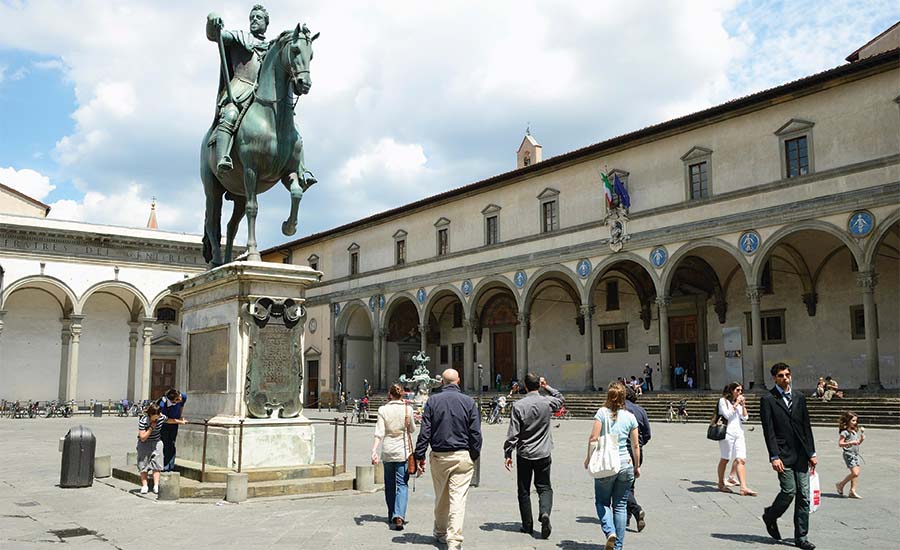
Clue: The architect, trained as a goldsmith, was famous for his elegant sense of proportion and scale. His facade for a foundling hospital is remarkable for its delicately arched portico of round columns gently tapering to corinthian capitals.
Winner: Elisa Elorza, design historian, Brookdale Community College, Lincroft, N.J. and Middlesex County College, Edison, N.J.
Photo © M. Ramirez/Alamy Stock Photo
Answer: The architect for the Ospidale degli Innocenti in Florence was Filippo Brunelleschi, who designed the home for orphans from 1419 to 1427. The elegant, delicately proportioned facade proved to be influential in advancing the Renaissance architectural style.
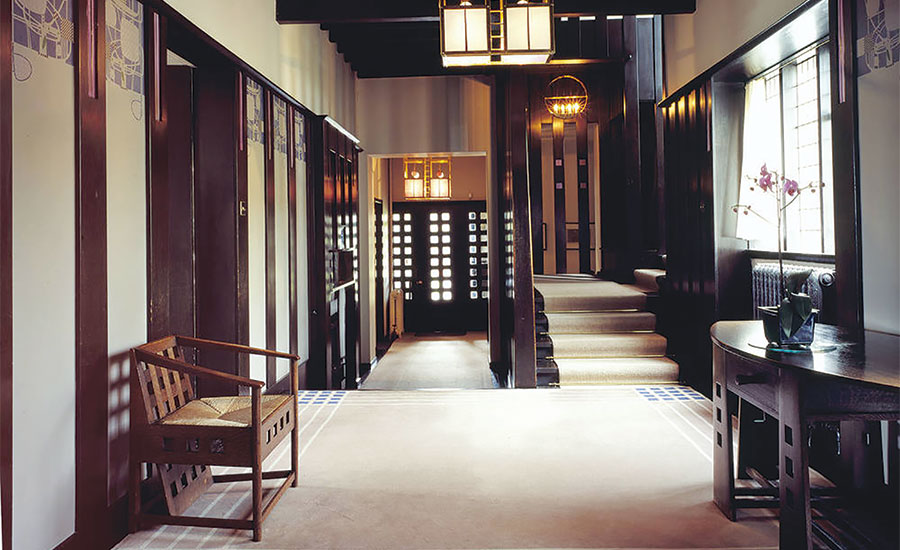
Clue: The designer of this house was known for integrating architecture, interiors, furniture, and decorative objects into a total work of art, as seen in its reception hall. His distinctive approach, which depended on the expression of materials, craft, and simplicity of line, offered an alternative to eclectic styles.
Winner: Hollis Weaver, project architect, Annette Miller Architect, Germantown, Ohio.
Photo courtesy The National Trust for Scotland
Answer: The architect for the Hill House in Helensburgh, Scotland, is Charles Rennie Mackintosh, who completed it in 1904. The entrance hall, with its richness of oak furniture and paneling, stenciled wallpaper, and geometric metal-and-glass light fixtures comes as a surprise in its contrast to the austere exterior.
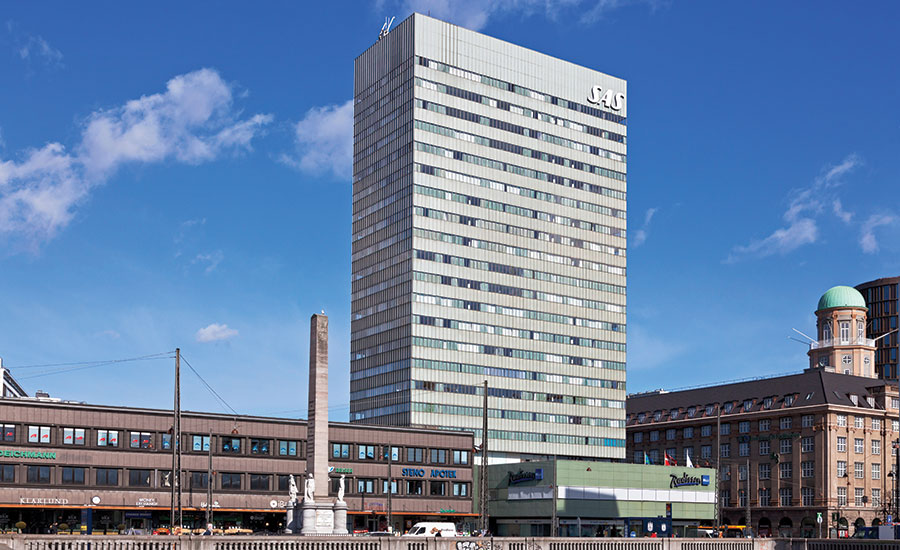
Clue: The 22-story modernist hotel was the tallest high-rise in a historic city when it opened in 1960. The architect designed all of its features, down to furniture and wine glasses. Although the designer’s chairs eventually became better known than his architecture, his recently renovated hotel still stands as homage to his creativity.
Winner: Joan Russick, associate architect, OKW Architects, Chicago, Illinois.
Photo © Niels Quist/Alamy Stock
Answer: The architect for the SAS Royal Hotel (now part of the Radisson Collection) in Copenhagen is Arne Jacobsen, who designed the building and its interiors in 1960. At 22 stories, it was the city’s tallest skyscraper and featured Jacobsen’s chairs and objects. Today it stands as an emblem of Midcentury Modernism.
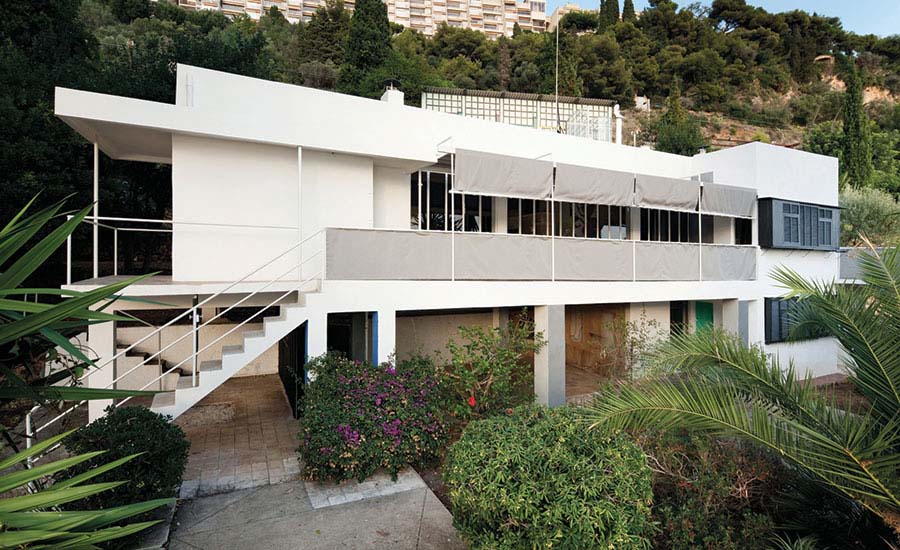
Clue: The successful designer of furnishings and objects crafted this beach house with a close friend and architect, although it is largely attributed to her. Another architect, a friend, later painted murals inside, against the wishes of the designer.
Winner: Mark Epling, architect/specifications writer, ZMM Inc. Architects and Engineers, Charleston, West Virginia.
Photo © Manuel Bougot
Answer: The architect for the E-1027 house in southern France is Eileen Gray. The Irish-born designer of Scottish decent, who made her reputation in Paris with her furniture and interior design, completed this Modernist vacation dwelling in 1929 with help from her close associate, the architect Jean Badovici. Le Corbusier, a chum, later visited and left his imprint in the form of murals.
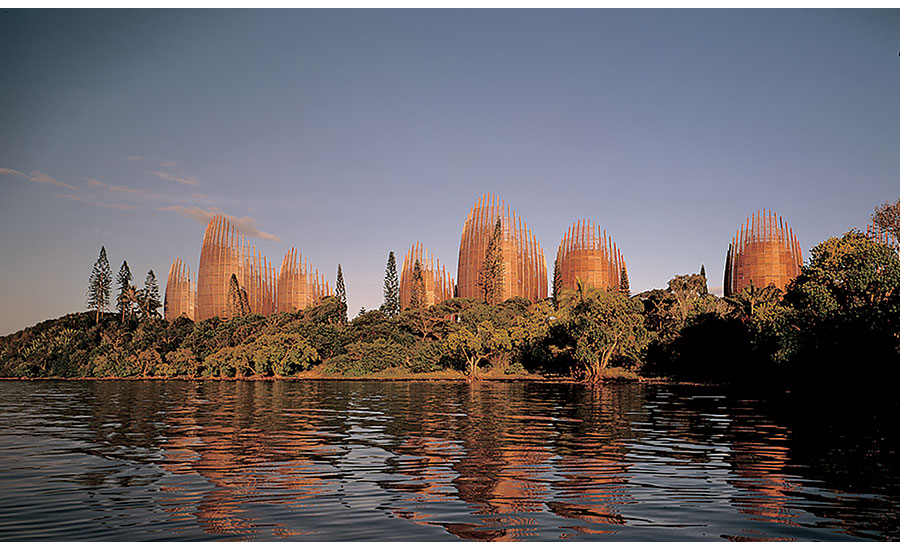
Clue: Because of its South Pacific location, this cultural center is one of the most admired but little visited works by a contemporary well-known architect. The cluster of 10 huts represents a vernacular structural solution to its hot and humid climate by the use of passive cooling through ventilation and shading.
Winner: Eric Cobb, president, E Cobb Architects, Seattle, Washington.
Photo © Wiki Commons user Joozly
Answer: The architect for the Jean-Marie Tjibaou Cultural Centre near Nouméa, New Caledonia, is Renzo Piano Building Workshop (1998). The series of ten pavilions is admired for its use of vernacular forms and passive cooling and shading strategies in a hot climate.
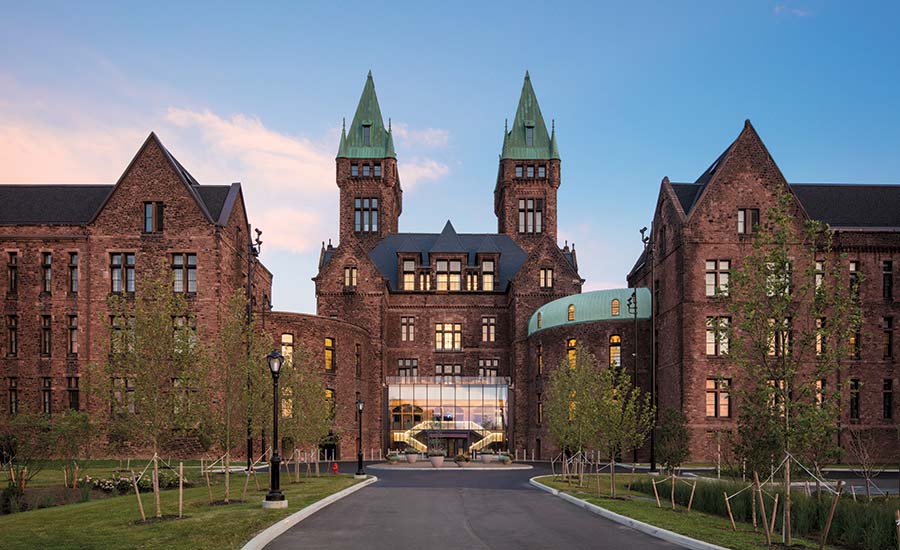
Clue: The architect for this “state asylum for the insane” designed the facility according to a therapeutic plan that emphasized light, air, and views. The rambling complex featured the architect’s well-known use of rusticated sandstone and romanesque revival features. it received a new life in an imaginative conversion to a hotel and conference center.
Winner: Mara Rempel, principal, Mara A. Rempel Architect, Portland, Oregon.
Photo © Christopher Payne
Answer: The architect for the Buffalo State Asylum for the Insane is Henry Hobson Richardson, who designed the sandstone complex with Romanesque Revival features in 1881. The asylum, now a National Historic Landmark, has since been converted into the Richardson Olmsted Campus, in which one part, the Hotel Henry, was renovated by Deborah Berke Partners in December 2016.
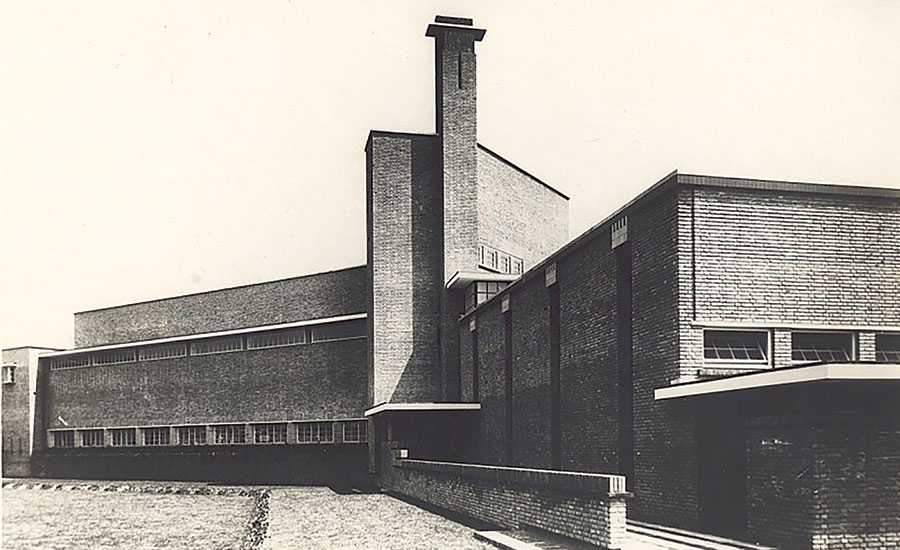
Clue: This modernist architect was famous for his manipulation of brick to create taut, volumetric forms. Trained as a civil engineer, he became the city architect for a growing town where he designed municipal buildings, garden villages, and 17 schools, of which this was considered particularly distinctive.
Winner: Jookun Lim, principal, JLIM Design, Cambridge, Massachusetts
Photo © Therese Bonney
Answer: The architect for the Dr. Bavinck School at Bosdrift in Hilversum, the Netherlands, was Willem Dudok, who designed the Modernist work in 1922. As the director of public works and then Hilversum’s municipal architect, Dudok notably constructed the town hall and 17 schools. His articulation of brick to emphasize a strong interplay of vertical and horizontal forms evokes Cubist and de Stijl motifs and gives his work a human scale.
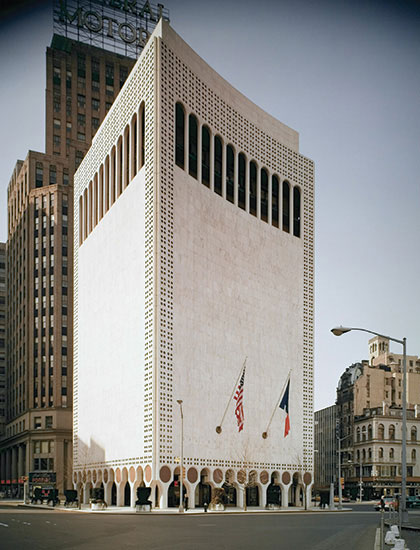
Clue: The architect for this small museum in New York had codesigned the first building for the Museum of Modern Art of 1939. The ardent modernist's later work became more decorative. This building's famous lollipop columns were partially concealed in a controversial 2008 redesign that reclad the freestanding structure.
Winner: Wai Tong, senior architect, Dormitory Authority of the State of New York, New York City.
Photo © Ezra Stoller/Esto
Answer: The architect for Huntington Hartford’s Gallery of Modern Art at 2 Columbus Circle in New York was Edward Durell Stone. When the building opened in 1964, Ada Louise Huxtable wrote in The New York Times that it was a “die-cut Venetian palazzo on lollipops.” Ironically, a number of preservationists later fought to keep the Stone version intact when Allied Works completely remodeled it for the Museum of Art and Design in 2008.
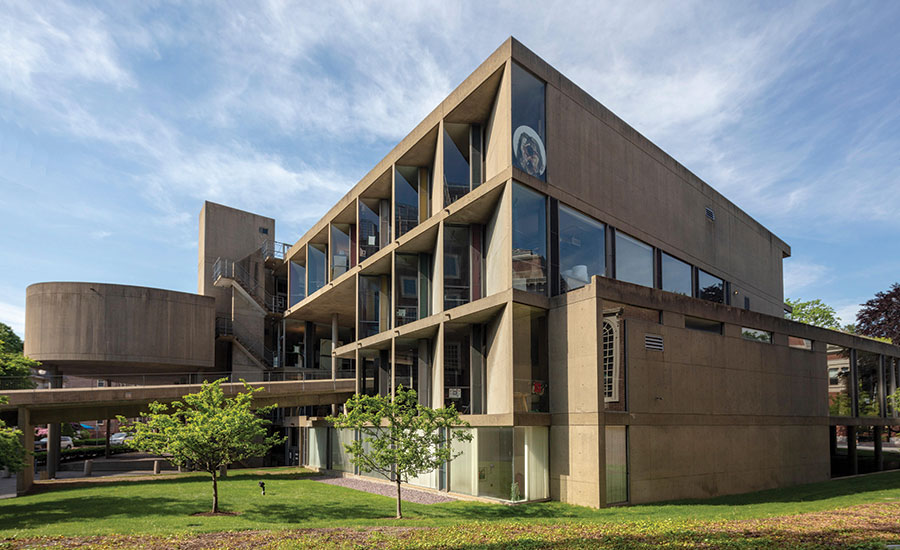
Clue: A small arts center on a university campus is the sole example in the U.S. of the work of an influential pioneering modern architect. In spite of the fact that most of the architect's work has to be seen abroad, he attracted a strong following in academic and professional circles in this country.
Winner: Erin McCullough, project manager, Archimages, Inc., St. Louis, Missouri
Photo © B. O'Kane / Alamy
Answer: The architect for the Carpenter Center for the Visual Arts at Harvard University is Le Corbusier. Completed in 1963 in Cambridge, Massachusetts, the five-level poured-in-place-concrete building relies on a sculptural ramp as the chief circulation device, which emphasizes the processional quality Le Corbusier sought in his work.
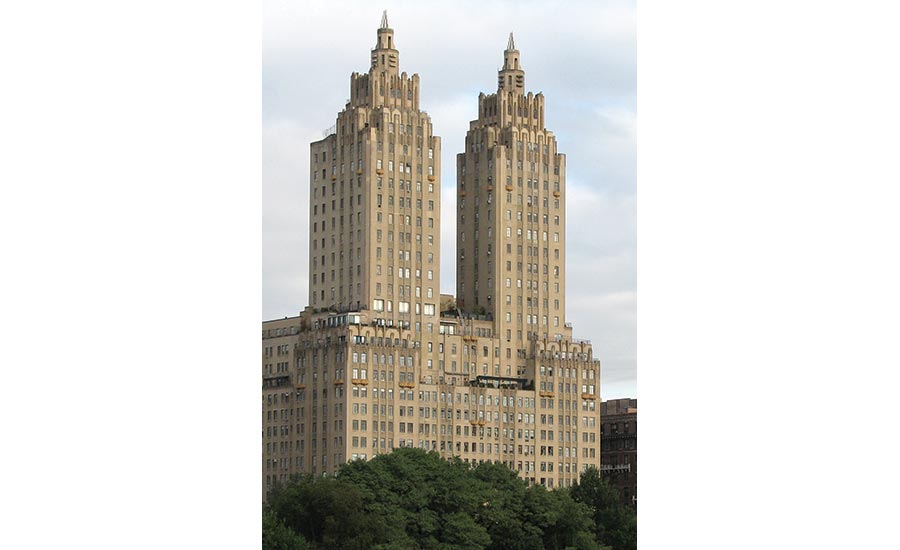
Clue: The architect for this twin tower Art Deco apartment building started off as a draftsman in Burnham and Root's Chicago office when it was designing the world's Columbian Exposition of 1893. While his post-World War I residential towers met with acclaim, his commercial buildings built after WWII were much more mundane.
Winner: Phillip E. Kinsel, enterprise architect, OCB Architects, Burton, Michigan.
Photo © Hu Totya / Wikimedia Commons
Answer: The architect for the Eldorado apartment building on Central Park West in Manhattan was Emery Roth (in association with Margon & Holder). Roth completed the steel-frame Art Deco–style 30-story building in 1931 just after the San Remo (1929) and the Beresford (1929), both also on Central Park West. All have become residential landmarks, admired for their spires, details, and ornament.
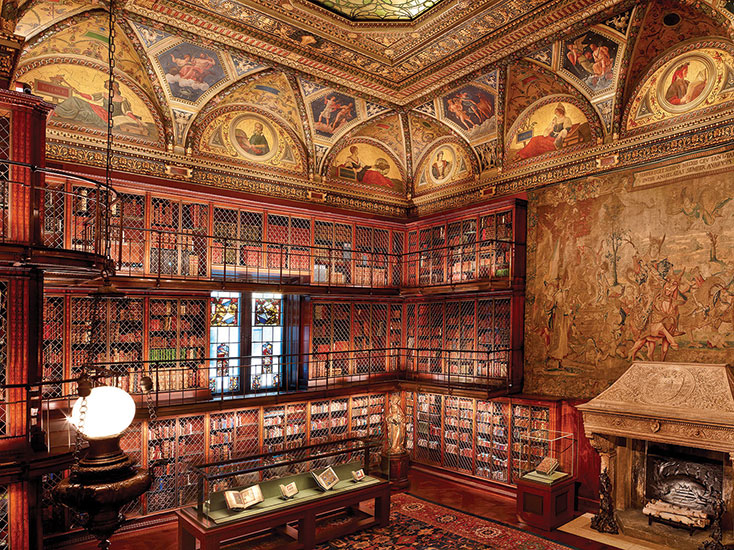
Clue: The partner of a well-known firm is credited with the opulent design of this Italian Renaissance-style private library and study for a prominent banker and book collector. The main room in the Palazzo-like structure features three tiers of trim book stacks, accessible by two spiral stairs in the corners.
Winner: Adam Welker, project manager, Douglas C. Wright Architect, New York City
Photo © Graham Haber
Answer: The architect for the first portion of New York’s Morgan Library and Museum was Charles Follen McKim of McKim, Mead & White, who completed the Renaissance-style library for J. Pierpont Morgan in 1906. The 30-foot-high room contains three tiers of book stacks along with an ornamented coved ceiling.
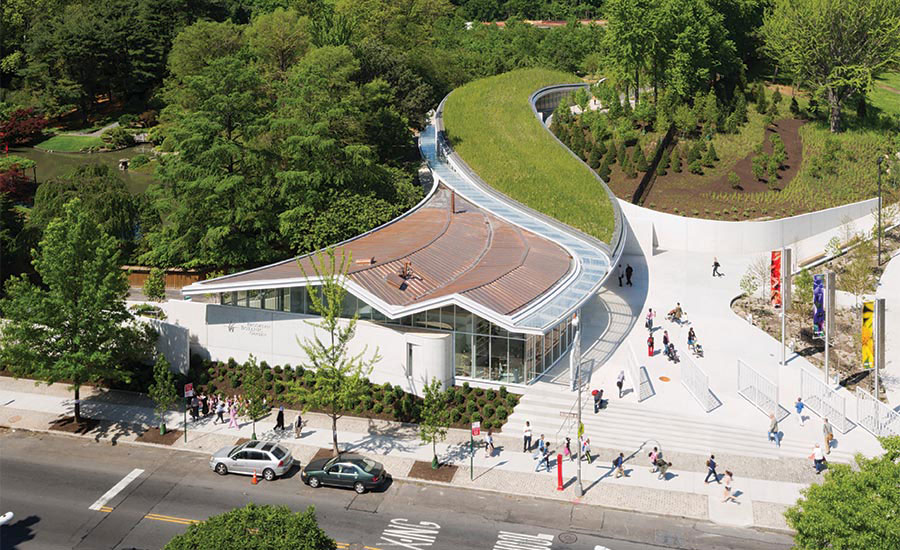
Clue: An architectural firm designed a visitors center in an urban park to blend intricately with the landscape. The roof—partly sawtooth and copper clad, the curved part covered in grass—melds with an existing Earth berm and an allée of Gingko trees for an arresting fusion of nature and building.
Winner: Dean Neuenswander, senior project architect, Perkins & Will, Dallas, Texas
Photo © Albert Vecerka/Esto
Answer: The Brooklyn Botanic Garden Visitor Center, designed by New York firm Weiss/Manfredi Architecture/Landscape/Urbanism, opened in 2012. The melding of structure and site is achieved with a sawtooth copper-clad roof that gives way to a curved grass roof to create a pavilion for ticket booths, café, and exhibition space.
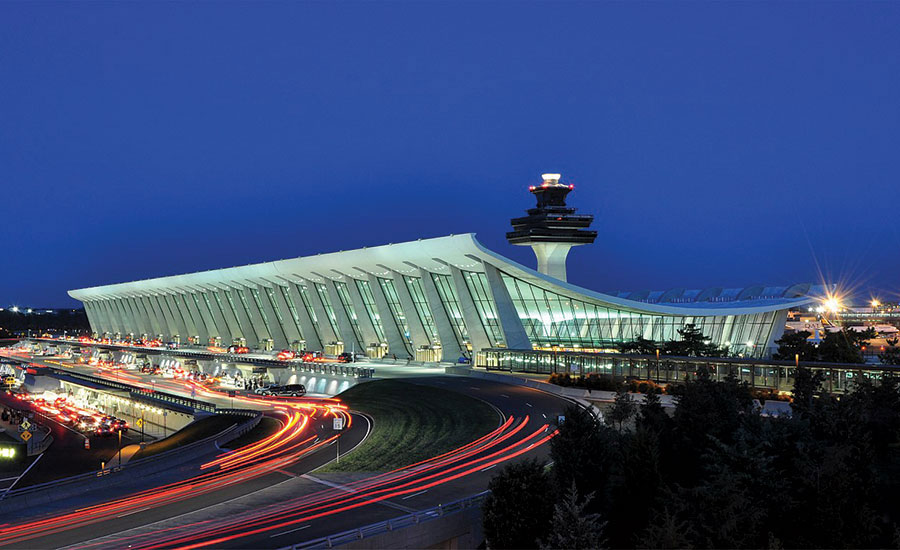
Clue: This airport was designed by an architect known to create distinct designs for each commission at a time when a Miesian universal solution was deemed to be more functional. The swooping, upwardly turned profile of the cable-supported concrete roof aptly embodied the idea of a gateway building and embraced the idea of flight.
Photo © Joe Ravi
Answer: The Washington Dulles International Airport in Dulles, Virginia, was designed by Eero Saarinen and opened in 1962. Saarinen, whose TWA Terminal at Idlewild (now JFK) opened the same year, captured in both schemes the grandeur of flight through exploiting the sculptural and technical qualities of concrete.
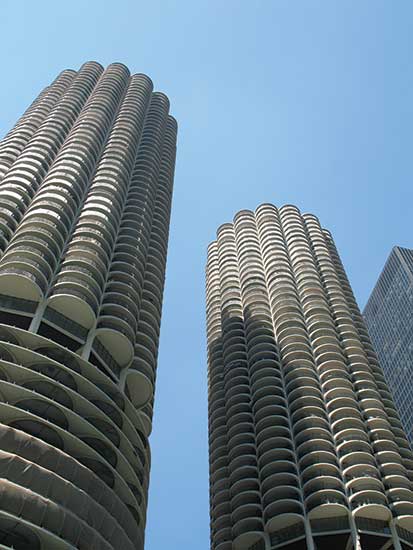
Clue: A mixed-use complex featuring two cylindrical apartment towers was designed by an American-born architect who studied at the Bauhaus in Berlin with Mies Van Der Rohe. The apartments' scalloped balconies and wedge-shaped rooms seemed especially surprising in view of his early training in rationalist, rectilinear planning.
Winner: Marcy Goodwin, president, M. Goodwin Museum Planning, Inc., Albuquerque, New Mexico
Photo © 2Candle at English Wikipedia
Answer: The mixed-use complex of Marina City in Chicago, marked by two cylindrical apartment towers, was designed by Bertrand Goldberg and opened in 1963. The corncob-like forms include apartments with pie-shaped rooms over a spiraling parking garage. The design seems a far cry from the schooling American-born Goldberg had when he traveled to Berlin in 1932 to work with Mies van der Rohe, then director of the Bauhaus in its third and final venue.
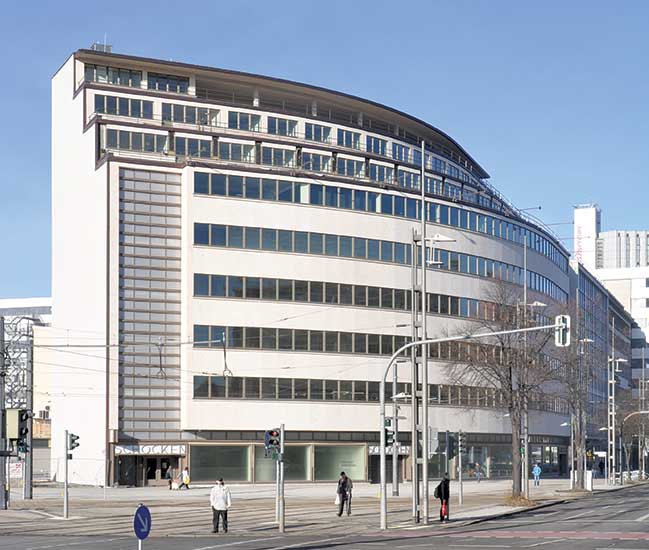
Clue: In 1930, a department store designed by an innovative architect became well known for its sleekly curved facade, with horizontal bands of windows, enclosing a concrete column-and-beam structure. Its recent conversion to an archeological museum included a sensitive renovation.
Winner: Paul D. Adem, AIA, La Canada Flintridge, California
Photo © Altsachse / Wikimedia Commons
Answer: The former Schocken department store in Chemnitz, Germany, was designed by Erich Mendelsohn, a Berlin-based architect known for his Expressionist Eisenstein Tower (1921) in Potsdam, Germany. The store, one of several Mendelsohn designed for the Schocken company, maintains its original streamlined aura with a sensitive recent conversion into the State Museum of Archeology Chemnitz.
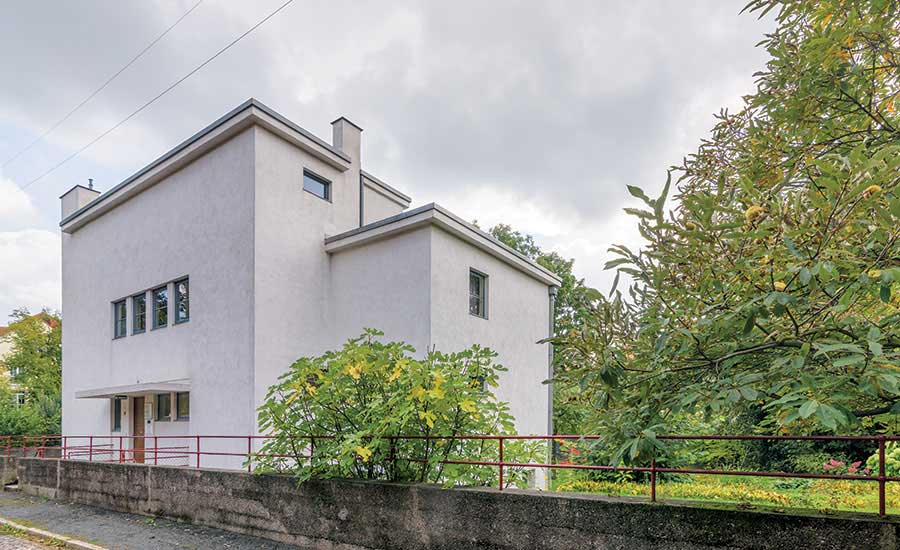
Clue: Soon after this architect founded an influential school, he and a colleague designed a house for a university professor nearby that reflected his curriculum's Modernist ideals. The still extant residence arrestingly features those principles—including a flat roof, cubic massing, and white-plastered taut planes.
Winner: James Boley, architect, TransForm Architecture & Design, Chicago, Illinois
Photo © Candy Welz
Answer: The Auerbach House in Jena, Germany, was designed by Walter Gropius with Adolf Meyer in 1924, when Gropius was the director of the Bauhaus in Weimar (which soon moved to Dessau). With its distinctive cubiform volumes, asymmetrical plan, and flat roof, the villa represented an early example of the school's architectural principles, and continues to serve as a private residence in this university town.
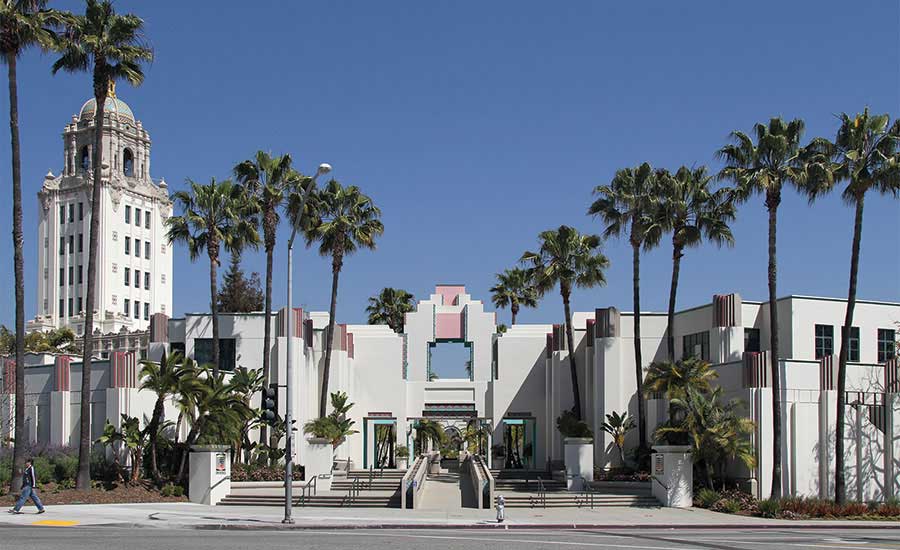
Clue: A 1932 civic center, distinguished by a Spanish Renaissance-style tower, was expanded in the late 1980's by an architect known for working within a playful, historicist vocabulary. When finished, the addition was criticized by some for being too fantasylike; others considered it perfect for its particular location.
Winner: Gordon Scholz, professor and director of the Community and Regional Planning Program, University of Nebraska-Lincoln, Lincoln, Nebraska
Photo © John O'Neill
Answer: The architect for the Beverly Hills Civic Center is Charles Moore, along with his Los Angeles office, Urban Innovations Group. Completed in 1990, the complex, heralded by a 1932 Spanish Renaissance tower, employs a typically “Moorish” Postmodern approach that fancifully mixes Art Deco and Spanish motifs.
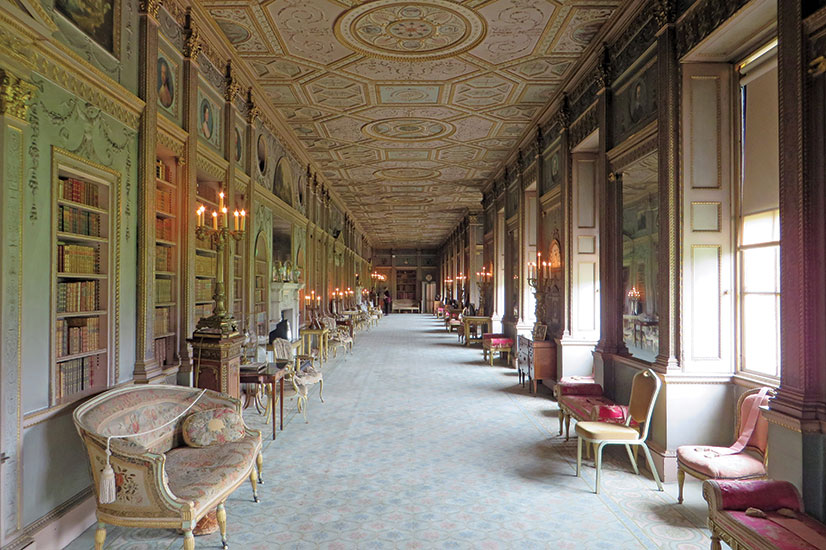
Clue: The architect was well-known for his renovations of stately structures in a Neoclassical style, which he developed from ancient and renaissance sources. His work demonstrated the skillful use of decoration to dramatize interior spaces, such as the long hall of a 16th-century country house.
Photo © Diamond Geezer
Answer: In 1762, Scottish architect Robert Adam renovated Syon House, in west London. Built in the 16th century, the house needed upgrading. Adam’s interiors, such as the Long Gallery, proved to be influential in promulgating an aesthetic drawing on the architecture and decorative arts of Pompei and Roman antiquity as well as the Gothic and Baroque periods.
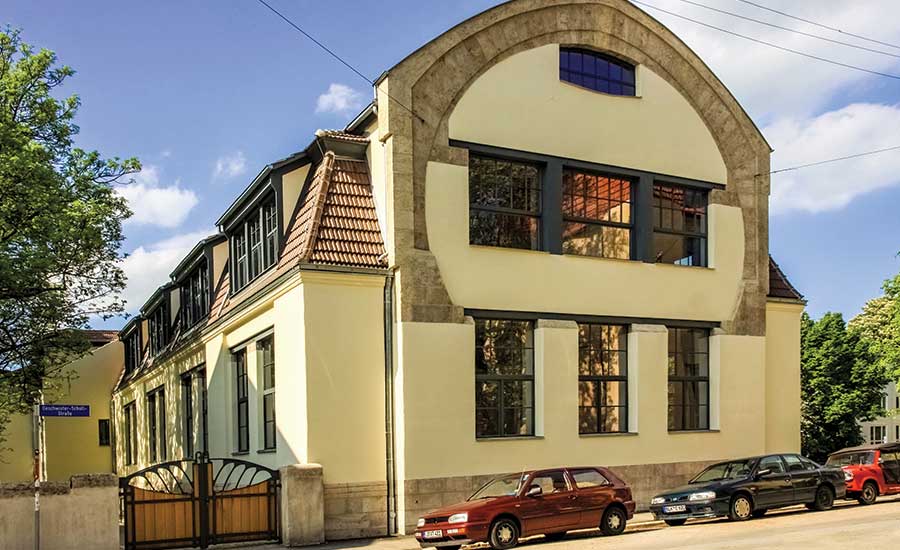
Clue: The architect and director of an arts and crafts school designed two studio buildings expressive of his proto-modern vernacular vision. The school's name later changed when another architect took over, transformed the program, relocated the school to another city, and created radically modern structures for it.
Photo © Albertine Slotboom
Answer: In the early 20th century, the Belgian architect Henry van de Velde came to Weimar Germany to run the School of Arts and Crafts and design two of its buildings, in 1904 and 1911. World War I caused its temporary closing, but by 1919 Walter Gropius had arrived as its head and changed its name to the Bauhaus. Later, Gropius moved the Bauhaus to Dessau, where he designed new facilities emblematic of the institution’s modernist beliefs. Ironically, Van de Velde’s own school in Weimar still functions today as the Bauhaus University.
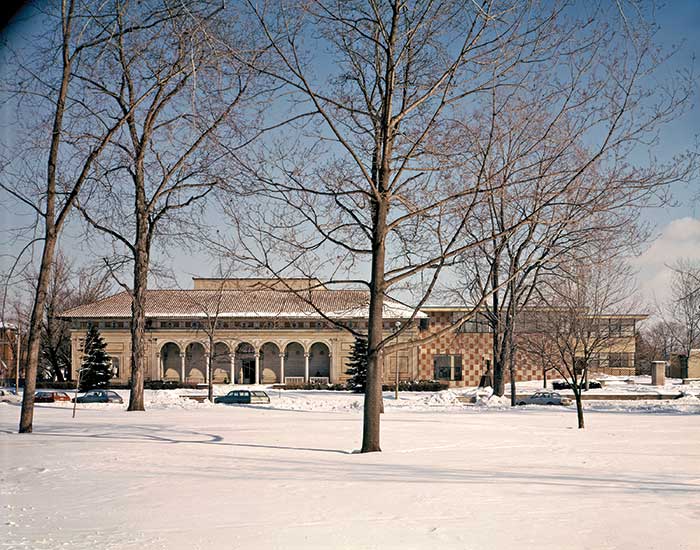
Clue: An architectural firm known for its vanguard theories as well as design illustrated its approach in a 1970's expansion to a Renaissance Revival-style museum. The novel solution kept the scale, proportions, and delicacy of the older building while relying on modernist volumes, fenestration, and floor plans.
Photo © Tom Bernard
Answer: The architect for the expansion of the Allen Memorial Art Museum at Oberlin College in Ohio is Venturi Scott Brown and Associates (now VSBA). In 1976, the Philadelphia firm added new wings to Cass Gilbert’s 1917 Renaissance Revival building. They created rectilinear modern structures incorporating simple historical motifs—a “decorated shed.”
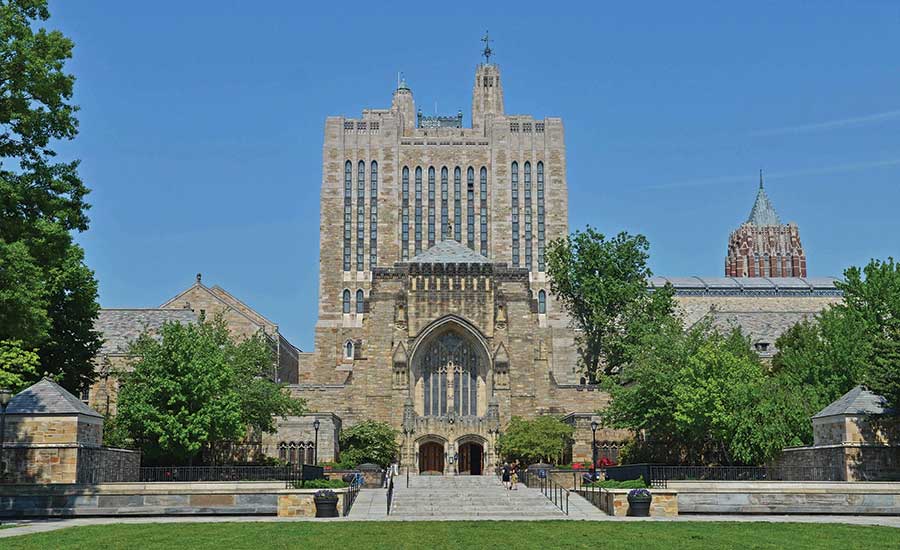
Clue: The architect for this university building left an indelible stamp on the campus of his alma mater through the consummate expression of a collegiate gothic style. The vertical and horizontal massing of this particular example, with ample stone carving and leaded windows, assured its enduring position as a landmark.
Photo © Michael Marsland
Answer: The architect for the Sterling Memorial Library at Yale University shown in the November issue is James Gamble Rogers. After studying at Yale, he trained in architecture at the École des Beaux-Arts in Paris. Subsequently, he completed a number of buildings for his New England alma mater in the Collegiate Gothic style, including the library, which opened in 1930.
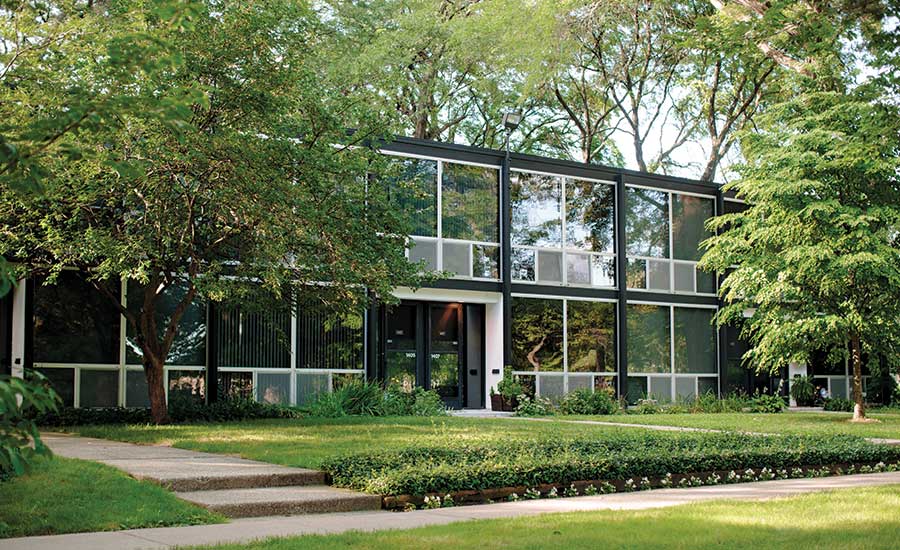
Clue: A world-renowned architect designed this ensemble of steel and glass rowhouses and high-rise apartment buildings with retail space, a school, and an ample park on the edge of the downtown of a major American city. The complex became an influential housing model for modernist design, even when the city itself suffered economically.
Winner: Ruth Gless, FAIA, managing principal, Lincoln Street Studio, Columbus, Ohio
Photo © Michelle and Chris Gerard
Answer: The architect for Lafayette Park in Detroit in the October issue’s contest was Ludwig Mies van der Rohe, who completed the urban redevelopment project in 1959. The mix of townhouses and court houses with high-rise apartment buildings, plus a school, retail space, and a park on its 46 acres, helped guarantee its success.
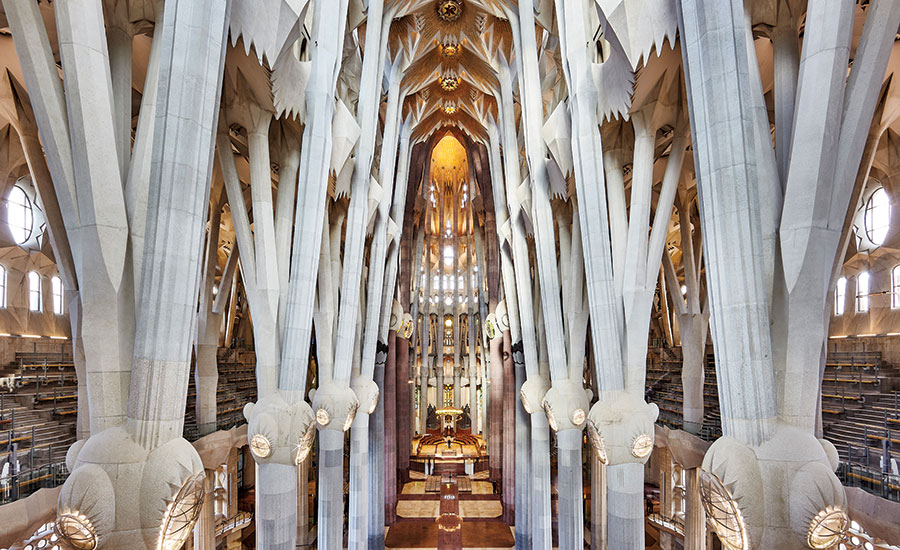
Clue: The still unfinished landmark is by an architect famous for his technical and stylistic innovations. This church, both gothic and expressionist in spirit, features inclined piers and hyberbolic paraboloid vaults that attest to the designer's structural ingenuity.
Winner: Robert Mehall , president, Robert Mehall/ARCHITECT, Snowmass Village, Colorado
Photo © Rafael Vargas
Answer: The architect for the September issue contest’s Sagrada Família Basilica in Barcelona was Antoni Gaudí, who started working on its Gothic-organic design in 1915. By his death in 1926, only part of the church was completed. Over the last century, others have tried to finish the task, with completion expected in 2026, the centenary of Gaudí’s death.
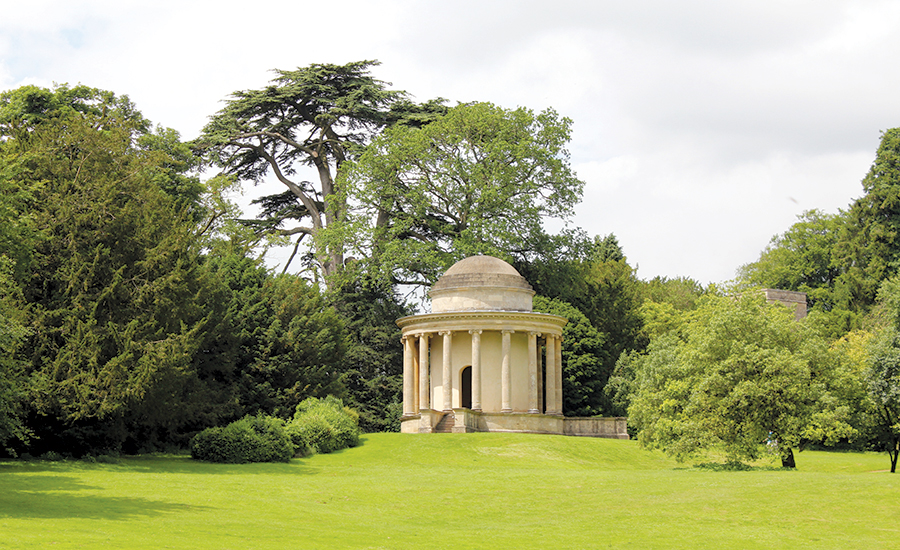
Clue: The designer of this seemingly tranquil mise-en-scène—known for his architecture, interiors, and furniture—developed a reputation as the "father of modern gardening." His treatment of outdoor spaces as a series of natural rooms, dramatized by temples, made his landscape distinct.
Winner: Allison Tunick, landscape designer, JET Architects, Bangor, Maine
Photo © Jo Turner
Answer: The architect and landscape designer for the August issue’s classical Temple of Ancient Virtue and the pastoral Elysian Fields in England is the multidisciplinary talent William Kent, who began work on the grounds of Stowe, an existing manor, in the 1730s. Kent, later called the “father of modern gardening,” brought a free manner to the pastoral setting.
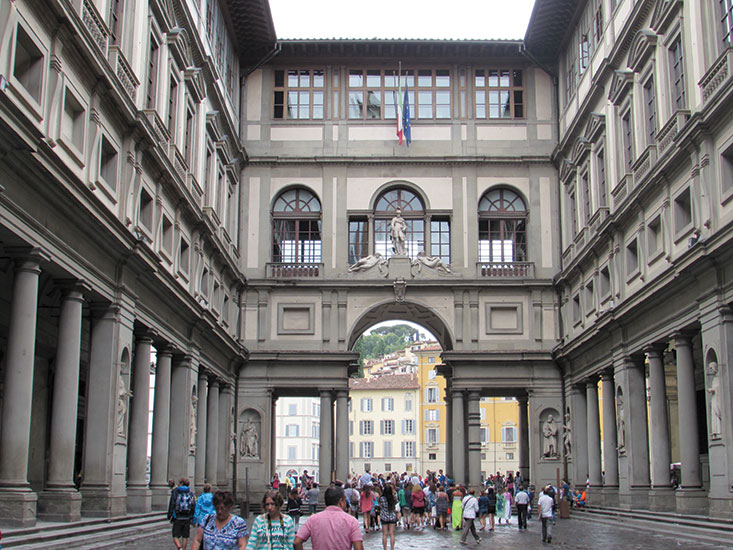
Clue: The designer of this 16th-century office complex, now a museum, is better known for an influential book recounting the biographies of important artists and architects of the period. The work helped identify the historical importance of this setting and the achievements of its protagonists.
Winner: Christine Ussler, architect /owner, Artefact, Inc. Bethlehem, Pennsylvania
Photo © Cezar Suceveanu
Answer: The architect for the July issue’s contest is Giorgio Vasari. The 16th-century Tuscan architect designed the Uffizi Gallery for Florentine ruler Cosimo I de’ Medici between 1559 and 1581. He is best known as the author of The Lives of the Most Excellent Painters, Sculptors and Architects (1550), an influential work of biography that was the first of its kind.
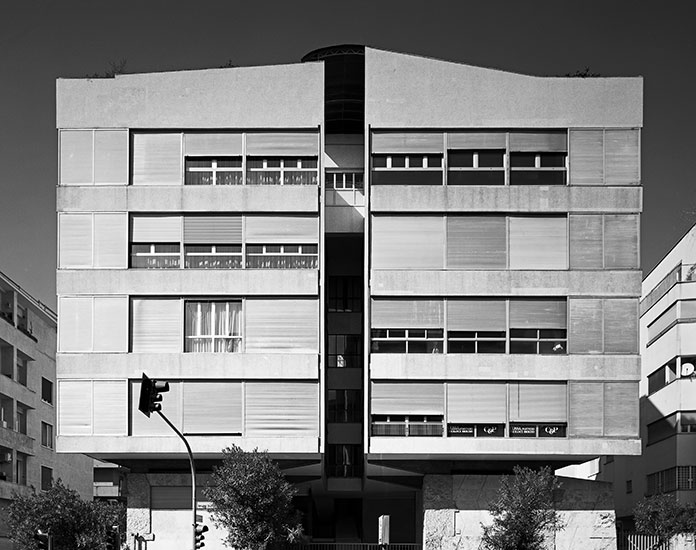
Clue: The architect's distinctive apartment building was featured in Robert Venturi's Complexity and Contradiction in Architecture as an example of the principle of ambiguity. The author wondered "are they one building with a split or two buildings joined?"
Winner: Paul Scoville, Paul Scoville Archiect, Albany, New York.
Photo © Gabriele Basilico / Archivio Gabriele Basilico, Milano
Answer: The architect for the June issue’s contest is Luigi Moretti. The Italian architect completed the apartment building in Rome, Il Girasole, in 1950. Renewed attention came to the residential work after Robert Venturi showed interest in the ambiguity of its split facade in his influential book Complexity and Contradiction in Architecture, 1966.

Clue: This prefabricated modern house—made of a steel frame and modular wall panels of metal and glass—by a multidisciplinary design partnership demonstrated how military technology could be adapted for modern housing.
Winner: Charles Blomberg, partner, Rafael Viñoly Architect, New York
Photo © Edward Stojakovic
Answer: Eames in partnership with designer Ray Eames. Their own house, or Case Study House #8 (1945–49), examines how technology and prefabricated materials developed in wartime could influence residential design and construction.
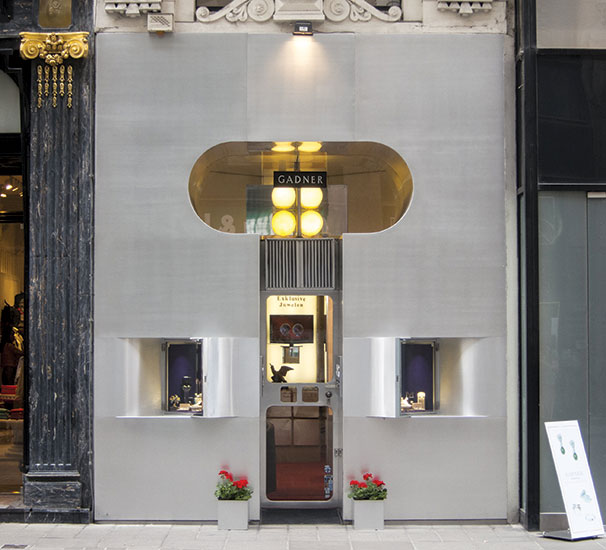
Clue: This 150-square-foot shop became its architect's first acclaimed building. The store, notable for its sleek use of aluminum inside and out, is considered an early postmodernist work due to its entrance's playful resemblance to a classical column.
Winner: Stephen Schreiber FAIA, architect and professor, Amherst, MA
Photo © Thomas Ledl
Answer: The architect for the April issue’s contest is Austria-born HANS HOLLEIN, the 1985 Pritzker Prize laureate. The Retti Candle Shop, completed in 1966, won him recognition for his playful use of aluminum and mirrors along with the entrance’s allusion to a classical column.
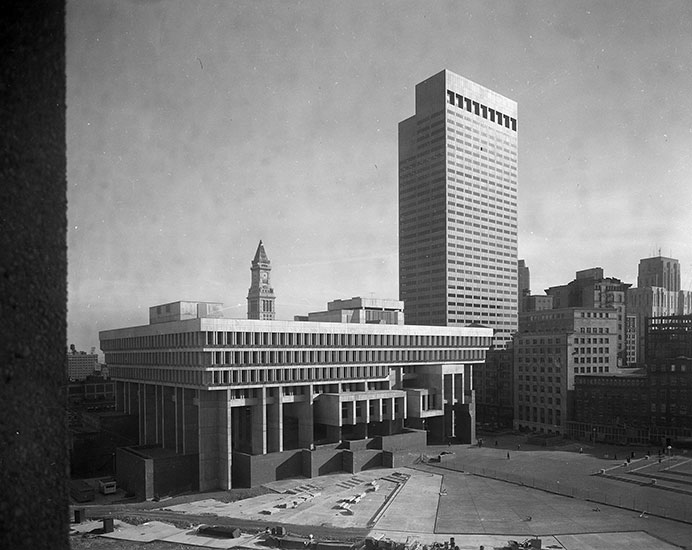
Clue: Three young architects, influenced by Le Corbusier's brutalism and Louis Kahn's compositional rigor, designed this municipal building. A structural system of poured-concrete columns and cores, and precast-concrete vierendeel trusses set it apart from the city's redbrick surroundings.
Winner: Manushi Ashok Jain , architectural designer, Labo Design Studio, New York City
Photo © Boston Redevelopment Authority Photographs, Collection City of Boston Archives
Answer: The architects for the March issue’s contest are GERHARD KALLMANN, NOEL MCKINNELL, and EDWARD KNOWLES. In 1962, the trio won a design competition for Boston’s new City Hall. The building opened in 1969 to acclaim from the architectural community, although some of the public called it “perplexing.”
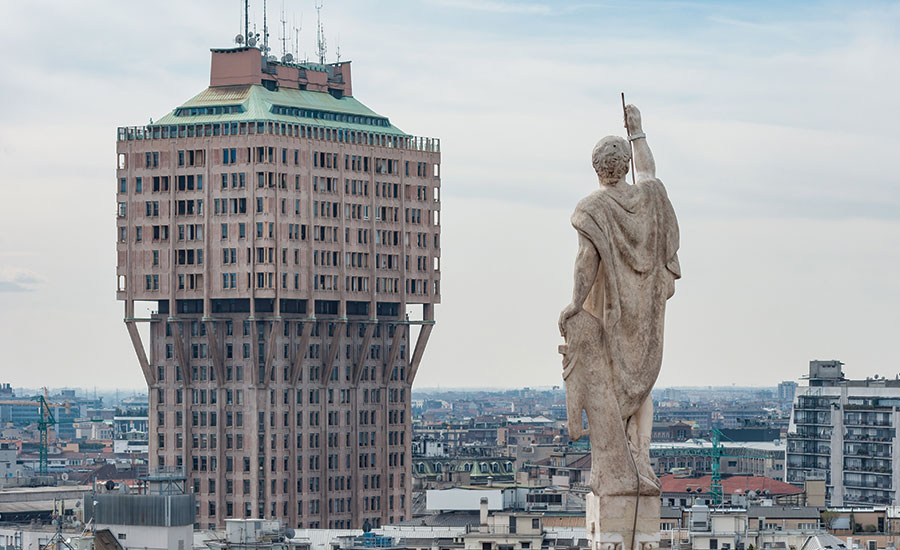
Clue: A firm of four architects designed the 26-story office and apartment tower in response to the plain, functionalist, modernist buildings challenging the traditional cityscape. The shape of the poured-concrete skyscraper, with its allusion to medieval fortresses, anticipated postmodernist architecture.
Winner: Tiina Reiter, product engineer, Yadros International, Naples, Florida
Photo © CEphoto, UWE Aranas/CC-By-SA-3.0
Answer: The architect for the February issue’s contest is the firm BBPR (GIAN LUIGI BANFI, LUDOVICO BELGIOJOSO, ENRICO PERESSUTTI, and ERNESTO NATHAN ROGERS). The Torre Velasca, a 26-story office and apartment tower in Milan, was completed in 1958. The Modern skyscraper’s historical references were later recognized as anticipating Postmodernism.
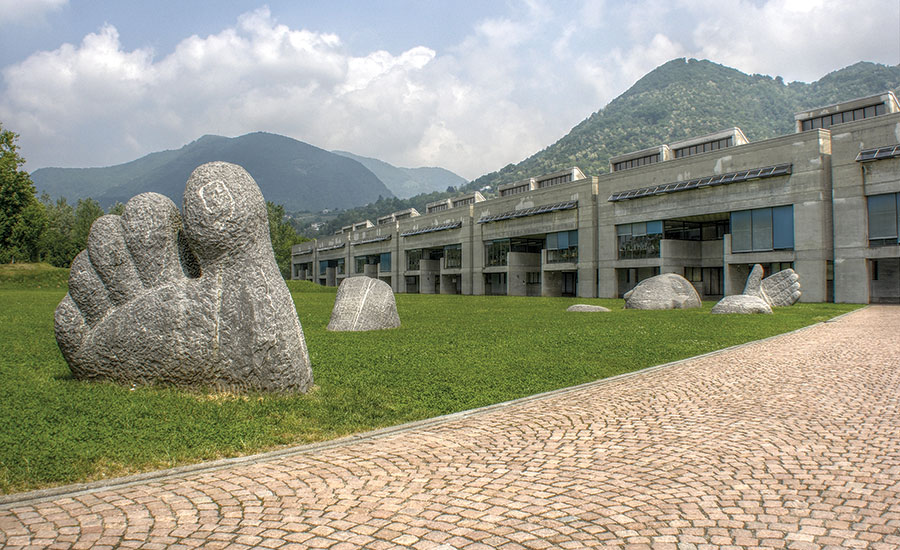
Clue: This middle school offers an alternative to the modern classroom: The architect organized eight distinct volumes of poured concrete along a central spine topped by light monitors. The surreal outdoor sculpture by Pierino Selmoni was added later, in 1979.
Winner: Sam North, intern architect, LRS Architects, Portland, Maine
Photo © Francesco Piraneo G./Wikimedia Commons
Answer: The architect for the January issue’s contest is MARIO BOTTA. His middle school in Morbio Inferiore, a town in Ticino, Switzerland, close to the Italian border, was completed in 1977. Botta’s rigorous scheme contains classrooms in eight poured-concrete volumetric units topped by light monitors, and dramatized by a playful sculpture of a half-buried giant by Pierino Selmoni.
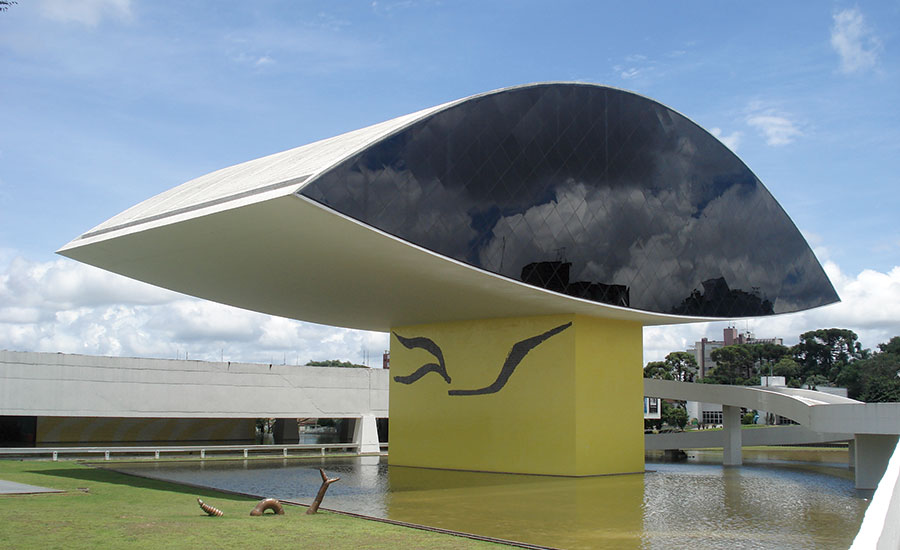
Clue: When a government building was converted into a museum, an ovoidal concrete structure was added by the same acclaimed architect who had designed the original edifice decades earlier. The museum now bears the architect's name.
Winner: Carlos Fornos, designer, Mancini Duffy, New York City
Photo © Beth Castelo / Flickr
Answer: The architect for the December issue’s contest is OSCAR NIEMEYER, the Brazilian visionary known for his curving béton brut forms. He designed the eye-like concrete annex in the early 2000s for his Presidente Humberto Castelo Branco Building, completed in 1978. The complex is now called the Museu Oscar Niemeyer.
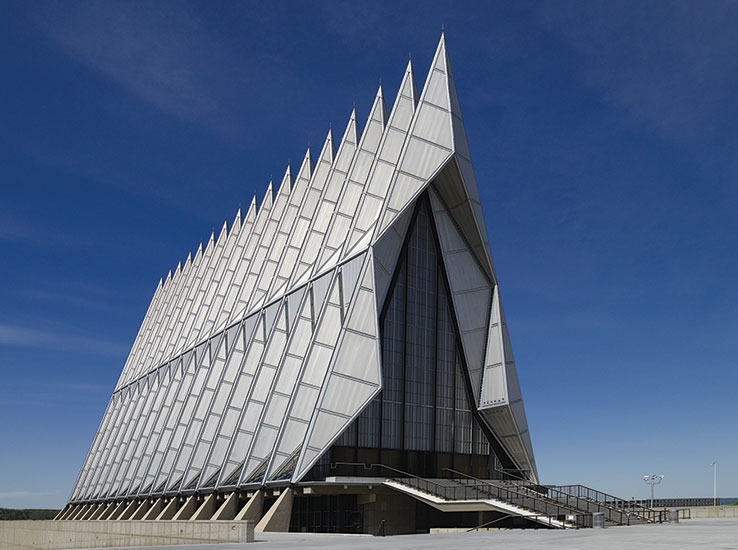
Clue: This residential complex, initially designed for an undergraduate thesis, ended up being commissioned for a world’s fair pavilion. The highly published stacked arrangement of 354 identical, prefabricated concrete units helped launch the career of the now internationally known architect.
Winner: Steven Singer, architect, BKV Group, Minneapolis, Minnesota
Photo © Carol M. Highsmith/America, Library of Congress, Prints and Photographs Division
Answer: The architect for the November issue’s contest is WALTER ANDREW NETSCH JR., a partner at Skidmore, Owings & Merrill when the firm was hired in the 1950s to design a new U.S. Air Force academy in Colorado Springs. His tetrahedral Cadet Chapel, with its aluminum and stained-glass cladding, opened in 1963 and quickly became the campus highlight.
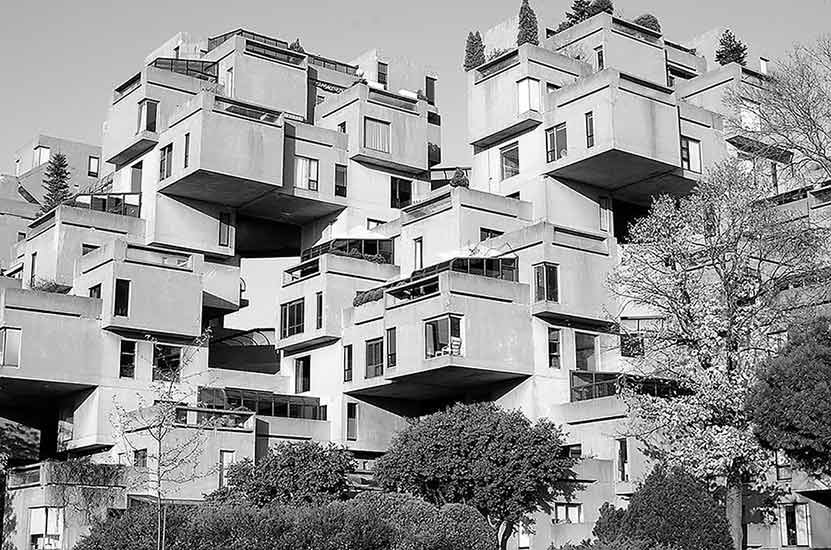
Clue: The residential complex, initially designed as a master's thesis, ended up being commissioned for a world's fair pavilion. The highly published stacked arrangement of 354 identical, prefabricated concrete units helped launch the career of the now internationally known architect.
Winner: Patrick Leroy, project architect, The Jones Payne Group, San Diego, California
Photo © Matias Garabed / Wikimedia Commons
Answer: The architect for the October issue’s contest is Israeli-Canadian MOSHE SAFDIE, who designed the housing complex Habitat for Expo 67 in Montreal. Safdie’s undergraduate-thesis-turnedpavilion was his first built project and launched an illustrious career, though Habitat remains his most widely recognized work.
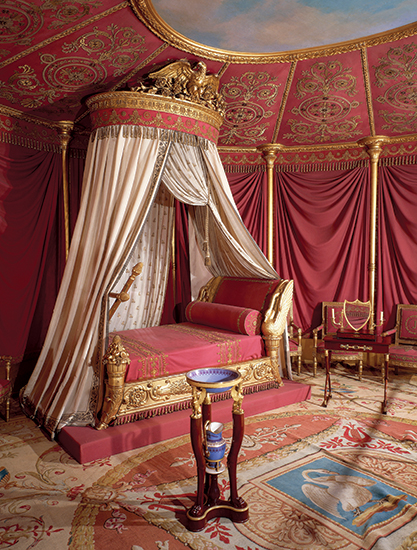
Clue: A pair of architects and designers renovated a château for the wife of a future emperor in what became known as the Empire style. She advanced their notions by having her bedroom fitted out with a tented ceiling and ornate canopied bed.
Winner: Lisa St. Amand, design technician, JCJ Architecture, Hartford, Connecticut
Photo © Deagostini/Getty Images
Answer: The architects and designers for the September issue’s contest are Charles Percier and Pierre François Léonard Fontaine, who renovated the Château de Malmaison for Napoléon and Joséphine Bonaparte in 1799 in what is known as the Empire style. In 1805, architect, decorator, and landscape designer Louis-Martin Berthault created a tentlike setting for Joséphine’s bedroom as a backdrop for the gilt, canopied bed from the furniture maker Jacob-Desmalter and Company.
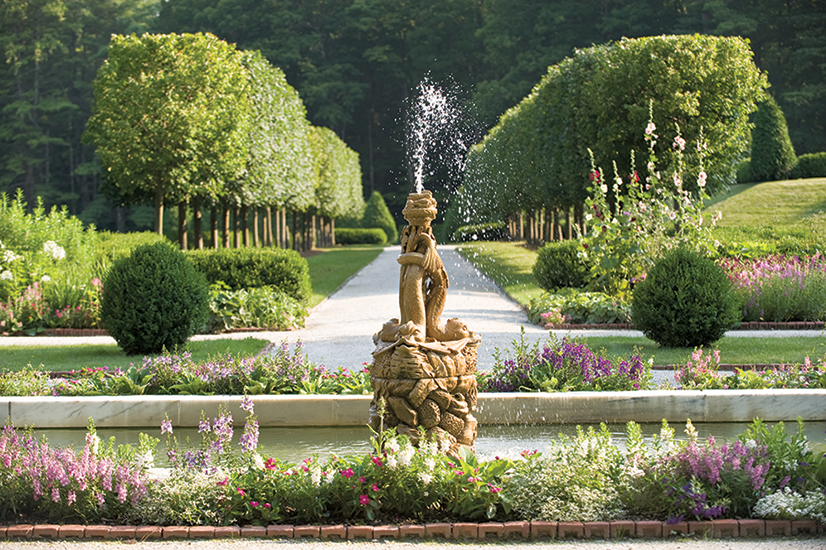
Clue: The self-taught landscape architect was the only female to become a founding member of the American Society of Landscape Architects. She designed the residential garden for her aunt, a famous novelist, and completedd some 200 gardens for private and public clients.
Winner: Brian Dove, architect, Fitzgerald Associates Architects, Chicago, Illinois
Photo © John Seakwood
Answer: The architect for the August issue’s contest is landscape designer Beatrix Ferrand, who designed the entrance drive and vegetable garden for her aunt Edith Wharton at the Mount, in the Berkshires, in the early 1900s and helped her with the formal gardens. Ferrand soon launched a distinguished career, of which Dumbarton Oaks in Washington, D.C. (1922–40), remains her best-known work.
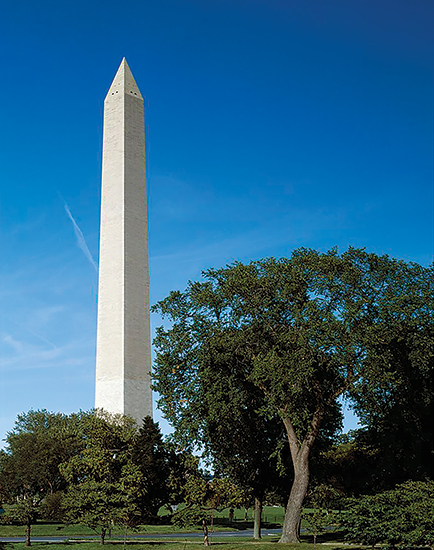
CLUE: The obelisk dedicated to George Washington on the mall of the nation's capital is 555 feet tall, the highest freestanding stone structure in the world. It was designed in 1848 but not completed for 40 years—long after the death of its architect, famous for a number of government buildings, churches, and other institutions in this country.
Winner: Francisco Villela, project manager, Marcatects, San Diego, California
Photo © Library of Congress
Answer: The architect for the Washington Monument on the National Mall in Washington, D.C., is Robert Mills. While he designed the marble, granite, and bluestone gneiss obelisk, the world's tallest stone structure (555 feet, 5/8 inch) in 1848, he died in 1855, and it wasn't finished until 30 years later.
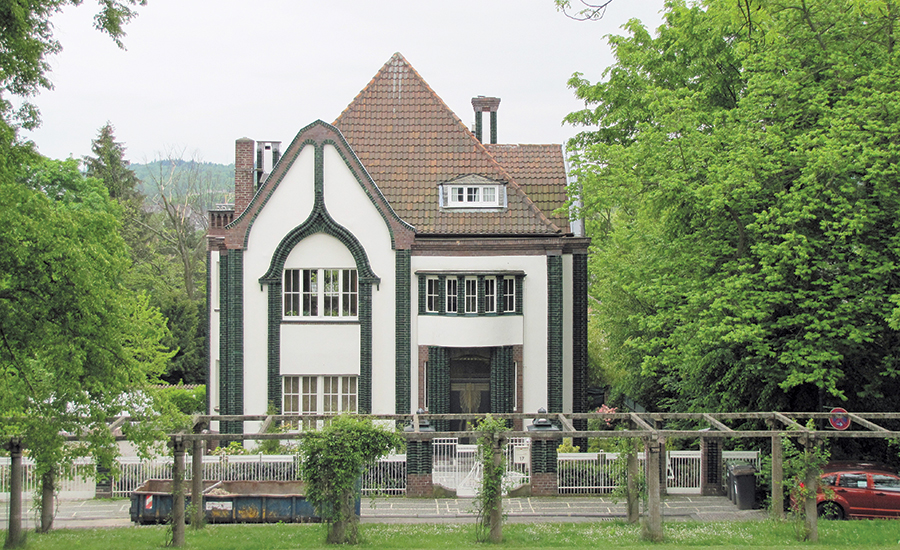
Clue: With a background in painting and print-making, this self-taught archiect designed his own distinctive house for an experimental art colony. The fluid lines and spaces of the architecture and interiors established a Gesamtkunstwerk that included furnishings, light fittings, and tableware. Soon after, he founded an atelier specializing in architecture and graphic and industrial design, which attracted a young group of soon-to-be influential modernists.
Winner: Steve Arnaudin, principal, Steve Arnaudin Architect, Brevard, North Carolina
Photo © Wikipedia Commons
Answer: The architect for the house in the June issue is PETER BEHRENS, who designed the cottage for himself in 1901 as part of an artists’ colony in Darmstadt, Germany. Behrens, who was self-taught, exploited his graphic sense to give his dwelling an unusual linear quality. This, along with his design of all aspects of the interiors, resulted in a striking work.
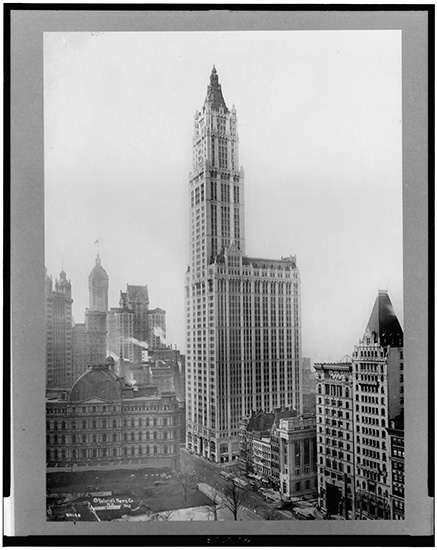
Clue: The 792-foot-high skyscraper was the world's tallest when it was completed. In RECORD's pages, critic Montgomery Schuyler commended the architect for revealing its steel skeleton through a terra-cotta skin and using a gothic-style ornament to give the massive structure a sense of scale.
Winner: Justin Viglianti, architect, HMFH Architects,Cambridge, Massachusetts
Photo courtesy Library of Congress
Answer: The architect for the Woolworth Building in New York (1913) was Cass Gilbert. In RECORD's pages, critic Montgomery Schuyler commended the 792-foot-high skyscraper, the tallest in the world at the time, for expressing the steel frame through its terra-cotta skin, and for imparting a sense of scale by its use of a Gothic-style vocabulary.
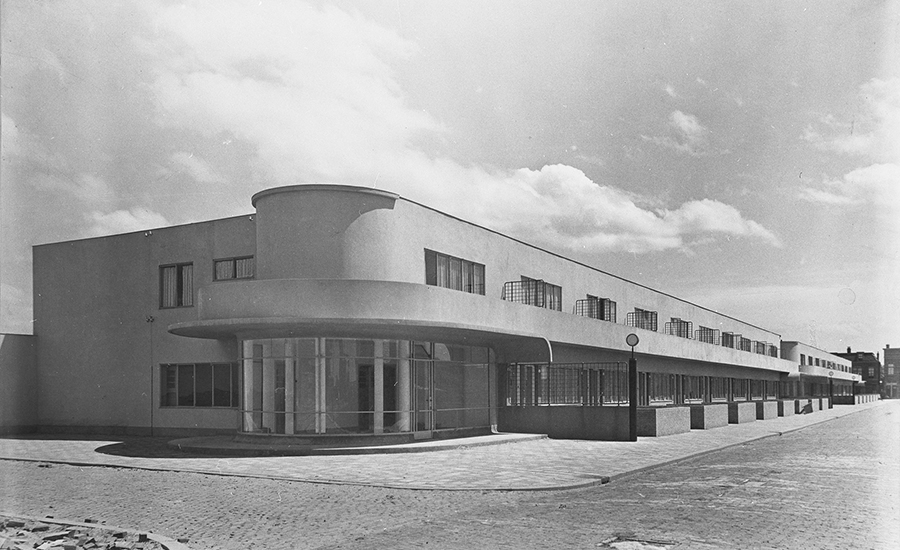
Clue: The architect designed a low-cost two-story apartment, shop, and warehouse complex in response to a working-class-housing shortage. Distinguished by balconies and cantilevers and taut, planar curved forms, the scheme soon became emblematic of the international style.
Winner: Courtney Kelly, principal, Courtney Christy Kelly, Architect, Birmingham, Alabama
Photo courtesy Collection Nai
Answer: The architect for the strikingly Modernist Hoek van Holland workers’ housing in Rotterdam is J.J.P. Oud. Finished in 1927, the two-story complex provided 41 dwelling units plus shops, warehouses, and a public library. While the balconies and cantilevers were concrete, most of the construction is masonry and plaster.
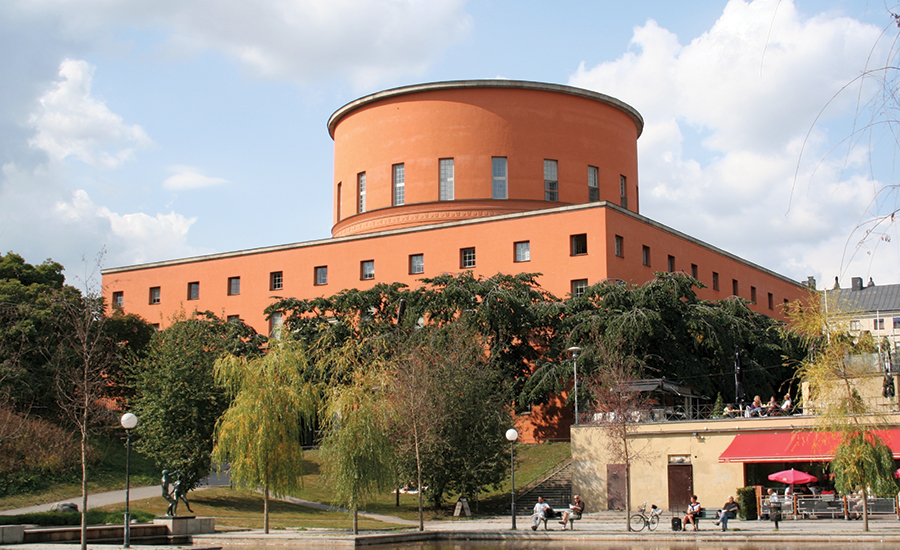
Clue: A public library designed by an early-modern architect achieves a symbolically powerful effect by combining abstracted classical forms with contemporary functional planning.
Winner: John Kurtz, partner, Mitchell/Giurgola Architects, New York City
Photo © Flickr Creative Commons User Endumen
Answer: The architect for the Stockholm Public Library (1928) is Erik Gunnar Asplund, known in Sweden for an early modern architecture that distilled a neoclassical vocabulary. In solving the contemporary functional needs of a city library, Asplund evoked the spirit of Claude-Nicolas Ledoux’s Barrière de la Villette (Paris,1789) while introducing a spirit of the new.
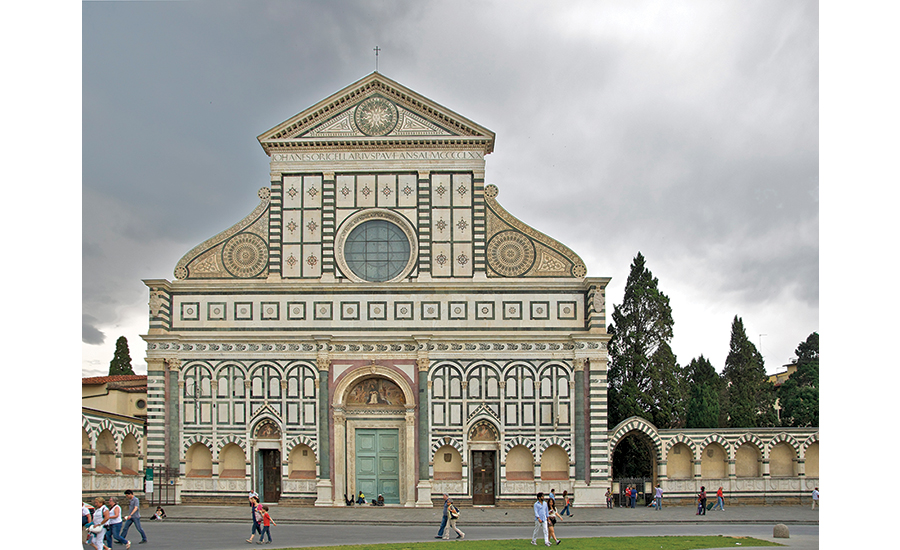
Clue: An influential theoretician and architect inventively combined motifs from classical antiquity in his design of a green and white marble facade for a church dating to 1300.
Winner: Susan Shoemaker, lead architect, McKissack +McKissack, New York City
Photo © Jebulon via Wikimedia Commons
Answer: The architect of the Church of Santa Maria Novella in Florence (1470) is Leon Battista Alberti, who established his reputation with theoretical treatises about art, sculpture, and architecture (De Re Aedificatoria). His inventive polychromatic facade for this medieval religious building paid homage to Roman Classicism and helped set a standard for Renaissance architecture.
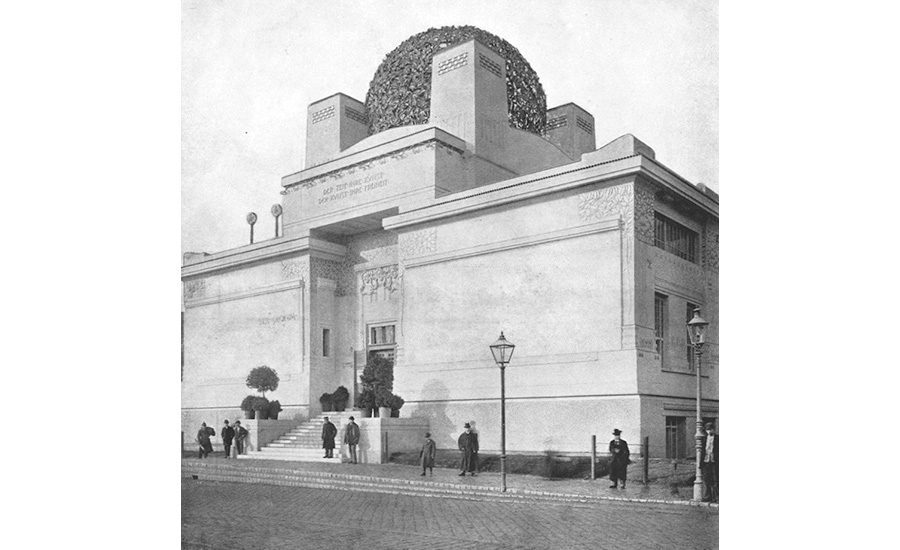
Clue: The architect for this exhibition building belonged to a group of artists breaking away from tradition at the turn of the 20th century. The scheme, while symmetrical in composition and festooned with ornament and a dome of gilt laurel leaves, anticipated modernist architecture with its planar exterior walls and flexible, open plan.
Winner: Bruce Prescott, principal, Santos Prescott and Associates, San Francisco, California
Photo courtesy Wikimedia Commons
Answer: The architect of the Secession Building in Vienna is Joseph Maria Olbrich. As a founder of the avant-garde art group Wiener Sezession, he designed its headquarters and exhibition hall (1897–98) in a protomodern style with planar walls, an open plan, and ornament influenced by the Jugendstil.
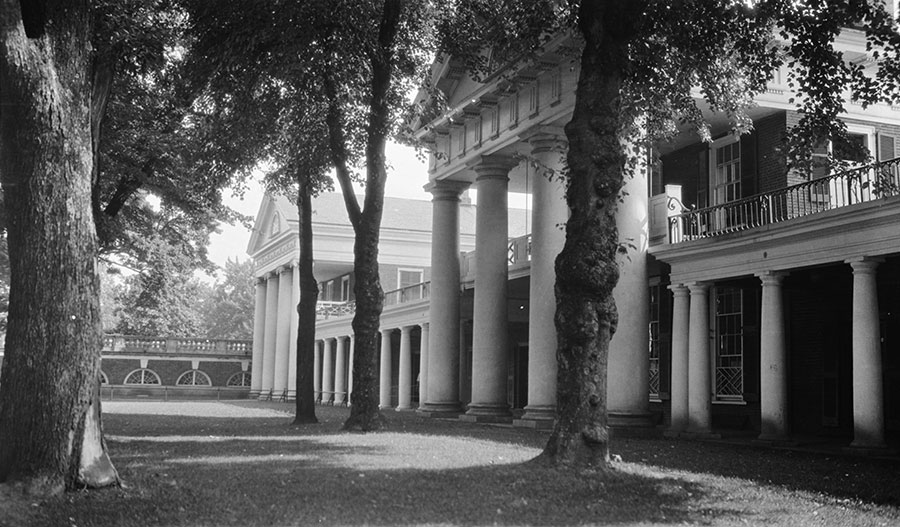
Clue: The designer for an "academical village" of neoclassical pavilions placed around a grassy lawn was not an architect by training. Although he devoted his energies to other pursuits, his talents for this partiuclar art won him much recognition.
Winner: Nareg Kurtjian, design professional, HOK, Chicago, Illinois
Photo © Library of Congress
Answer: Thomas Jefferson, after he had retired from the presidency of the United States, he helped found the University of Virginia in Charlottesville in 1819. He also conceived the plan and design of this handsomely proportioned and detailed classical style “academical village,” among several other architectural projects.
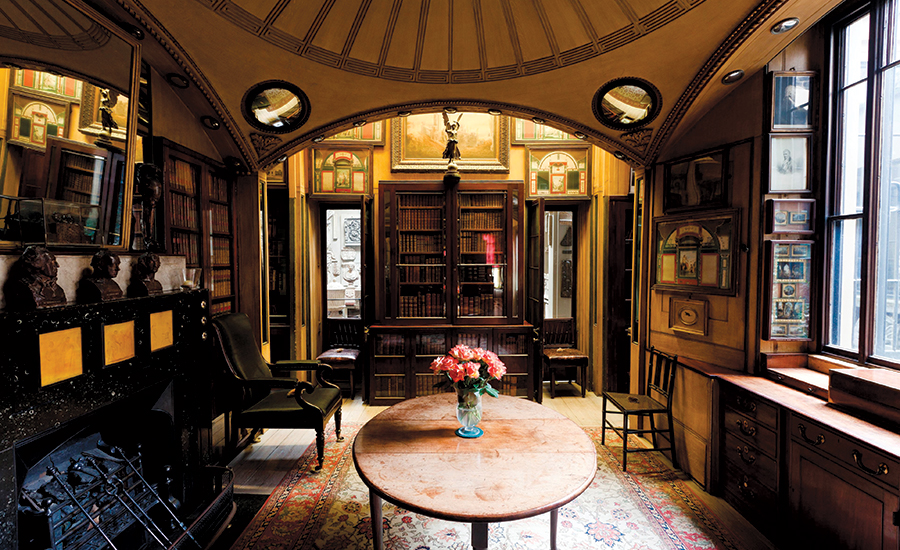
Clue: The neoclassical architect experimented inventively with his house in ways that anticipated the future. In a breakfast room, a domed ceiling springing from four pendentive arches, inset with circular mirrors, and topped by a lantern, foreshadowed modernism's layering of spaces, suspended ceilings, and bounced light sources.
Winner: Ruth DeBoer, architectural designer, Commonwealth Architects, Richmond, Virginia
Photo © Gareth Gardner
Answer: Sir John Soane, who was considered one of the most inventive architects of his day, created a house-museum in Lincoln's Inn Fields, London, as part of a project involving three adjoining properties, carried out between 1792 and 1824. Beacuse of its manipulation of light, space, and taut planes, the Breakfast Room at No. 13 has won great accliam from modern architects.
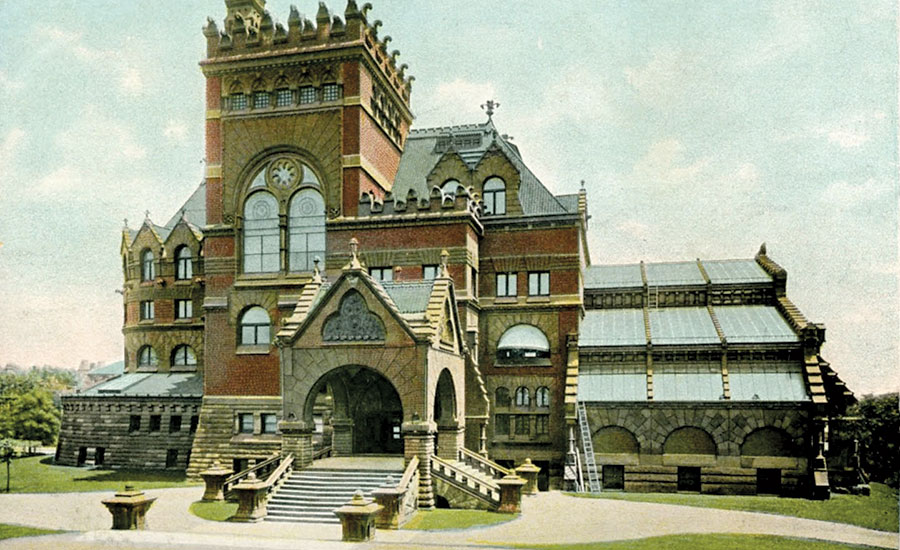
Clue: A 19th-century architect who boldly experimented with an eclectic medieval vocabulary gave his home city a ruggedly masonic character. Today a leading university's fine arts and architecture library is housed in one of his buildings.
Winner: Doulas Abbatiello, architect, Olsavsky Jaminet Architects, Youngstown, Ohio.
Photo © Wikimedia Commons
Answer: Frank Furness, whose firm, Furness and Evans, completed the University of Pennsylvania's first library building in 1891. Now known as the Furness Building and housing the Anne and Jerome Fisher Fine Arts Library, it is known for its distinctive, picturesquely electic style.
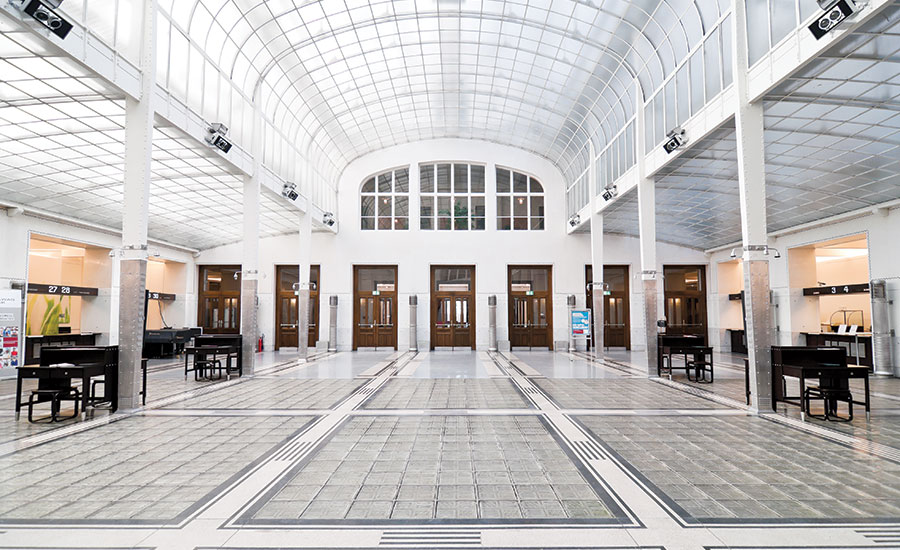
Clue: The main hall of this basilica of commerce features a glass roof where light bounces off aluminum fittings and passes through its translucent glass-block floor. The proto-modern concrete structure now includes a museum honoring its visionary architect.
Winner: Meng Howe Lim, associate, Gund Partnership, Cambridge, Massachusetts
Photo © Maggie Jeanlee
Answer: Otto Wagner, who completed the Post Office Savings Bank in Vienna in 1912, the year his work appeared in RECORD (May 1912). The building, commended for its modern lines and use of aluminum, translucent glass block, and reinforced concrete, also featured furniture designed by the architect.
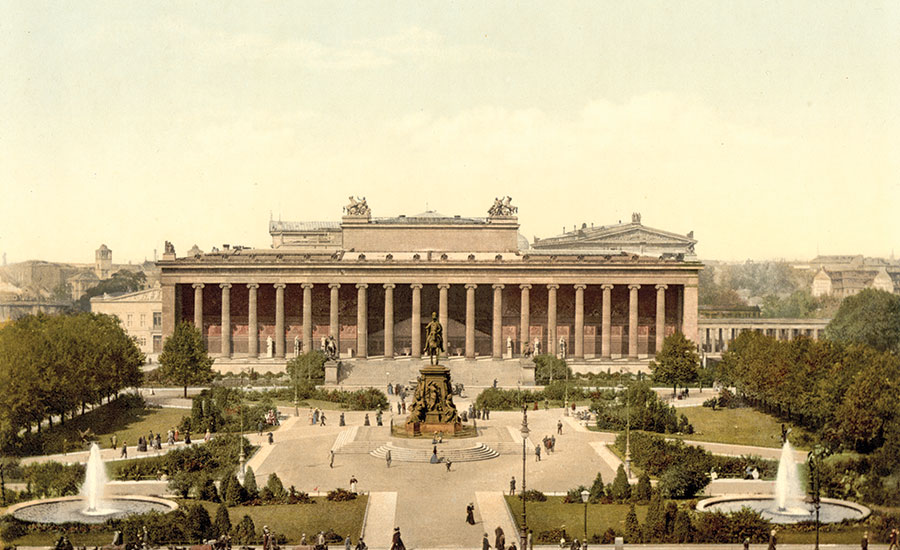
Clue: The architect for this neoclassical museum influenced the development of the building type with a plan featuring galleries arranged around a central rotunda. Its grand stoa, edged by a screen of columns and containing open staircases, emphasizes its role as a public monument connected to the city.
Photo © Library of Congress
Answer: Karl Friedrich Schinkel, who designed the first public museum on what is now Berlin’s Museum Island. His Altes (Old) Museum, which opened in 1830, houses a collection of antiquities befitting the exemplary neoclassical architecture.
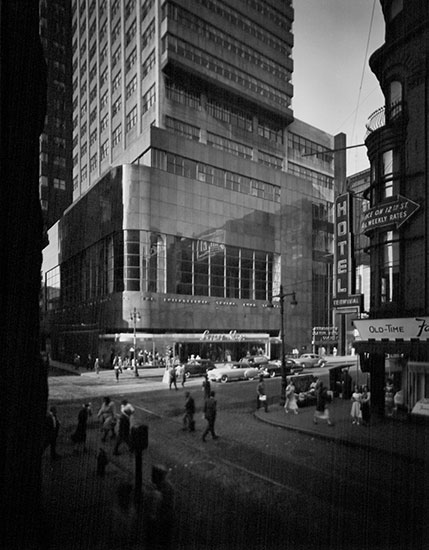
Clue: An early monument to the international style was designed by an unlikely pair of architects for a normally conservative client. Once an office building and bank, the sleek structure is now a hotel.
Winner: Peyton Boyd, president, Peyton Boyd Architect, Abingdon, Virginia
Answer: Howe & Lescaze, a firm that designed the Philadelphia Savings Fund Society in 1932 in central Philadelphia—the first International Style high-rise in the United States. In 2000, the bank, office and retail building was converted to the Loews Philadelphia Hotel.
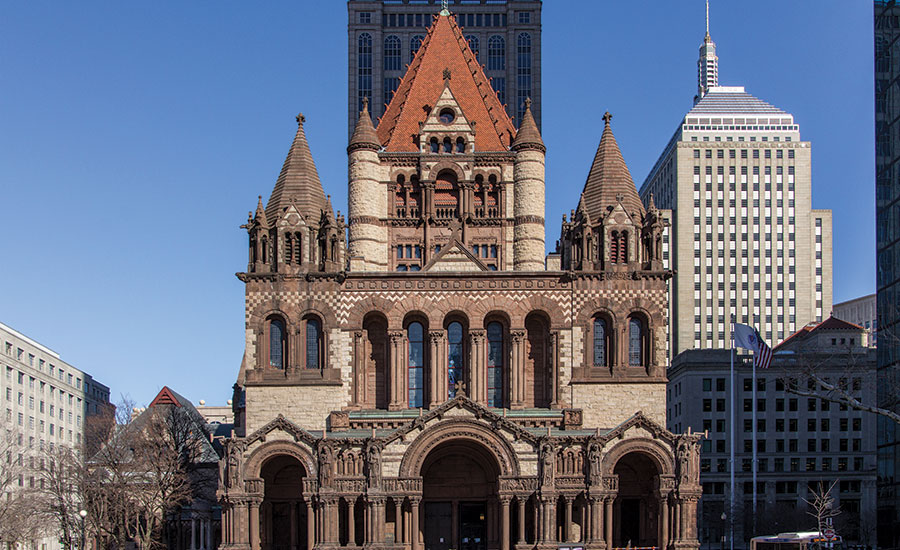
Clue: A young architect's design of a polychromed, solid stone church with rounded arches proved to be an influential alternative to the prevalent Gothic idiom of the time. A style was even named after him.
Winner: Jerry Vargas, architect, VPDA Consulting, Las Vegas, Nevada
Answer: Henry Hobson Richardson, whose Trinity Church in Boston was completed in 1877. Richardson's successful interpretation of the Romanesque vocabulary led to a style known as Richardson Romanesque.
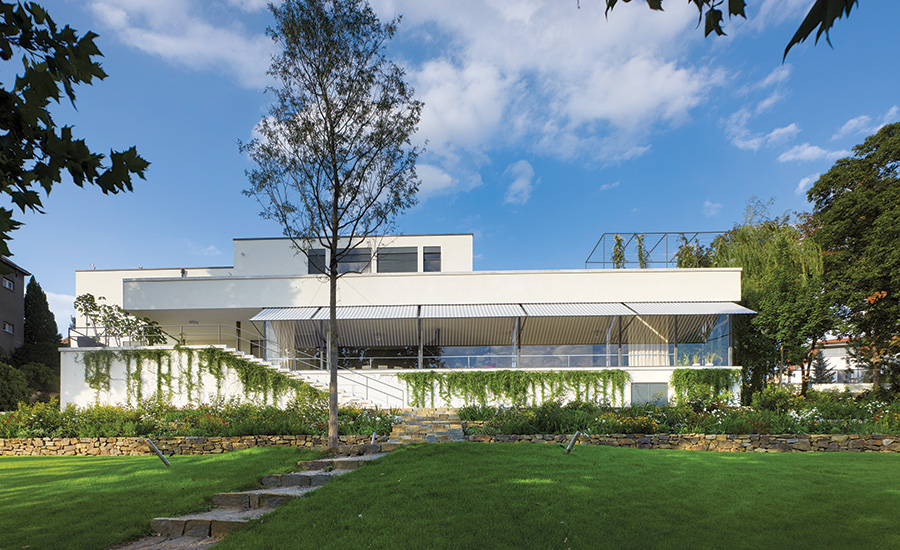
Clue: A landmark modernist house was famous for its retractable living room windows, where alternating glass panels could sink into the basement to give the living room a sense of being outdoors. The residence, long in disrepair, has recently been renovated.
Answer: Ludwig Mies Van Der Rohe. He designed the Tugendhat Villa in Brno, Czech Republic, in 1930. The partially steel-frame and plastered-masonry house is perched on a slope where the entrance is on the top floor, facing the street. The living and dining areas, on the lower level, look out to a garden through an 80-foot-long band of alternately retractable glass windows. The house, extensively renovated in 2012, is part of the Brno City Museum.
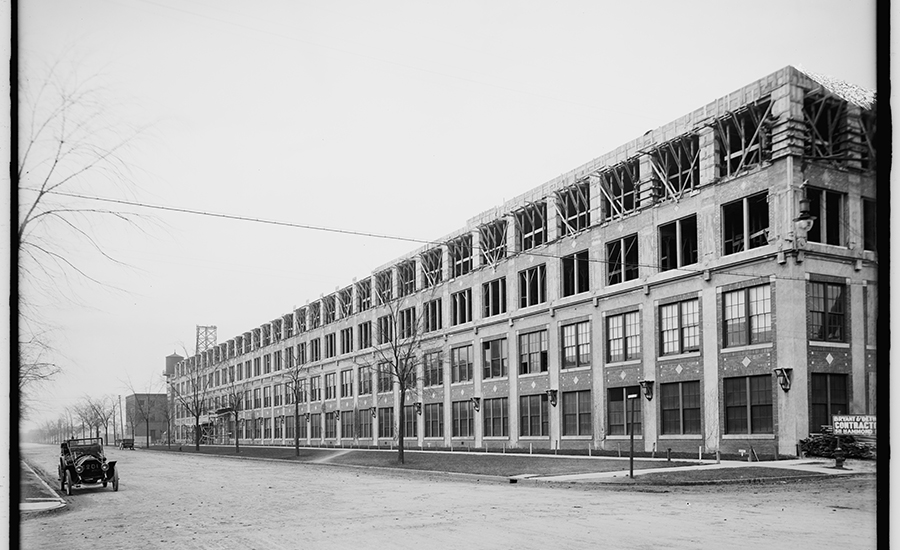
Clue: A large automotive plant with a concrete-frame structure paved the way for a number of such factories designed by its architect. While this complex has been closed for decades, a developer now plans to renovate the industrial ruin for new uses.
Winner: James Carroll, principal, James M. Carroll Architect, Staten Island, New York
Answer: Albert Kahn Associates. After the Packard Automotive Plant opened in 1903 in Detroit, Kahn came up with the reinforced-concrete structural system for Building No. 10 that proved to be a pioneering technique for U.S. factories. The Packard Plant hasn't been operational since the late 1990's, but the same firm is working with developer Fernando Palazuelo to convert the former factory to mixed uses.
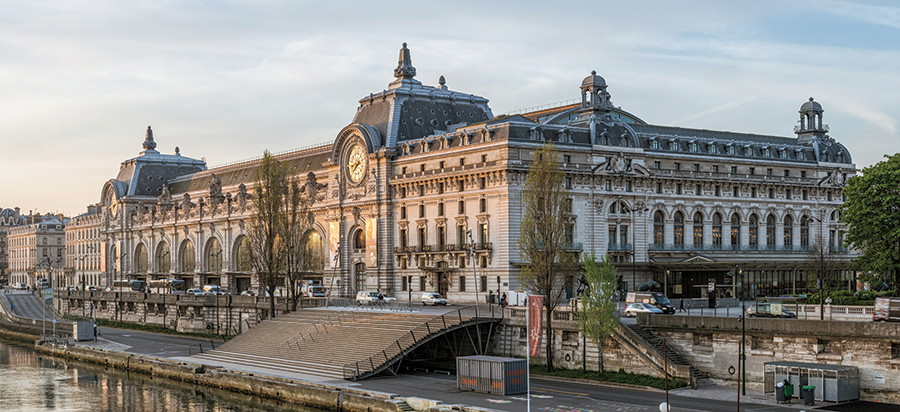
Clue: An architect achieved international renown with the conversion of a former railway station to a museum of art. The Beaux Arts building had been threatened with demolition but was saved, thanks to the growing enthusiasm for adapting historic structures to new uses.
Winner: Elise Seingier, architectural designer, CAW Architects, Palo Alto, California
Photo © Daniel Vondran/DXR
Answer: Gae Aulenti. In 1986, her Milan-based firm, working with the French office of A.C.T. Architecture, transformed the palatial Quai d’Orsay train station in Paris, designed by Victor Laloux in 1900, into the Musée d’Orsay, which exhibits art from 1848 to 1915.
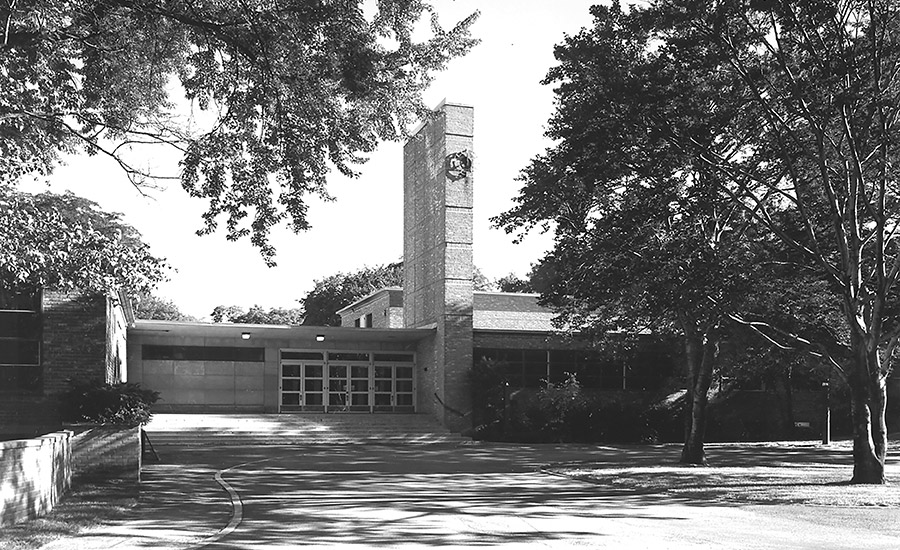
Clue: Two architectural firms collaborated on the design of this modernist school known for its intimately scaled classroom and their relationship to the outdoors. Only those who guess both firms correctly are eligible for the prize.
Winner: Jeffrey Siddell, senior architect, Todd & Associates, Phoenix, Arizona
Photo © Ken Hedrich, Hedrich Blessing Photographers
Answer: Eliel and Eero Saarinen, along with Perkins, Wheeler & Will (now Perkins + Will). The two offices teamed up to design the influential, modernist Crow Island School in Winnetka, Illinois, in 1940–41.

Clue: While the architects had a solid reputation for the design of commercial buildings, this tower—the world's tallest from 1931 to 1970—proved their crowning achievement. And now, it's the home of Architectural Record.
Winner: H. James Stannard, architect, Jenkins & Huntington, Avon, Connecticut
Answer: Shreve, Lamb & Harmon, with William F. Lamb as the lead designer for the Empire State Building in New York City.
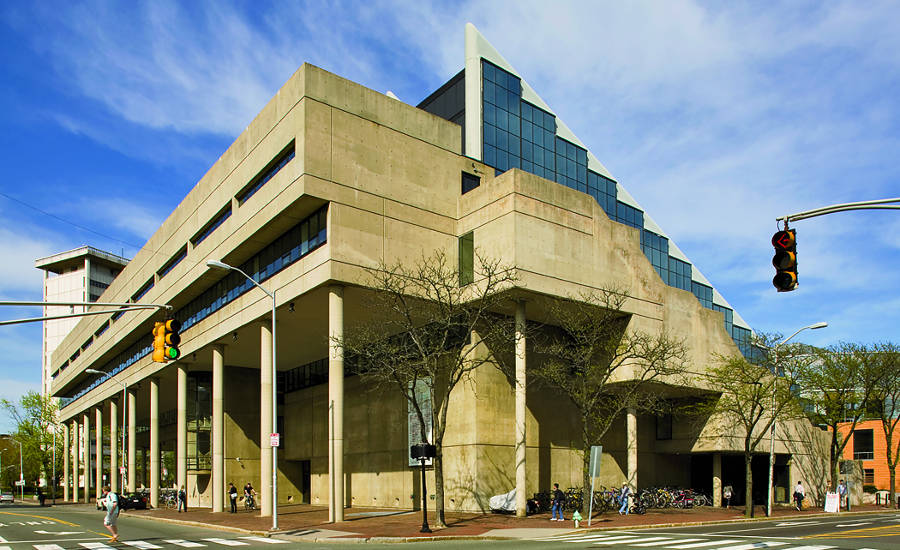
Clue: Although this much-publicized design school made its architect, a former student, famous, the young talent was to find more opportunities to build in other countries.
Winner: Sanjay Chapekar, senior architect, Polleo Group, Reston, Virginia
Photo © Bruce T. Martin
Answer: John Andrews, who designed Gund Hall for Harvard’s Graduate School of Design (1967–72), from which he graduated in 1958. He subsequently practiced in Toronto before returning to his native country of Australia.
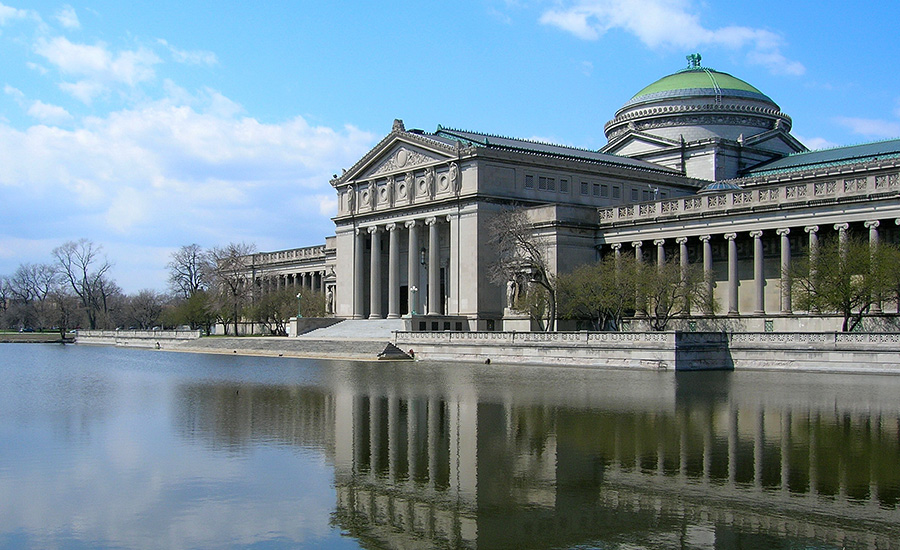
Clue: The architect’s design for a temporary Beaux Arts-style exhibition hall at a fair was rebuilt as a popular permanent museum.
Winner: Patrick St. Louis, senior designer, Thornton Tomasetti, Fort Lauderdale, Florida
Photo © Tina Mete
Answer: Charles B. Atwood, who, working for D.H. Burnham and Company, designed numerous temporary structures for the world’s Columbian Exposition of 1893 in Chicago. His Palace of Fine Arts, a Greco-Roman-style pavilion, was rebuilt from 1933 to 1940 as the permanent home of the Museum of Science and Industry.
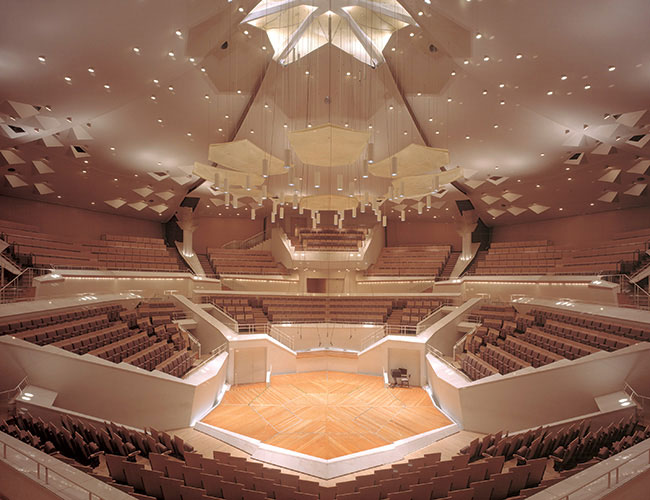
Clue: Considered one of the great symphonic halls of the modern era, its architect is credited with originating acoustically immersive vineyard-style seating.
Winner: Joseph Molek, architect, Stieglitz Snyder Architecture, Buffalo, New York
Photo © Dennis Gilbert
Answer: Hans Scharoun. His design for the Chamber Music Hall (1987) was carried out by Edgar Wisniewski, after Scharoun’s death. The more intimate hall is next to Scharoun’s earlier Berliner Philharmonie (1963) in Berlin’s Kulturforum.
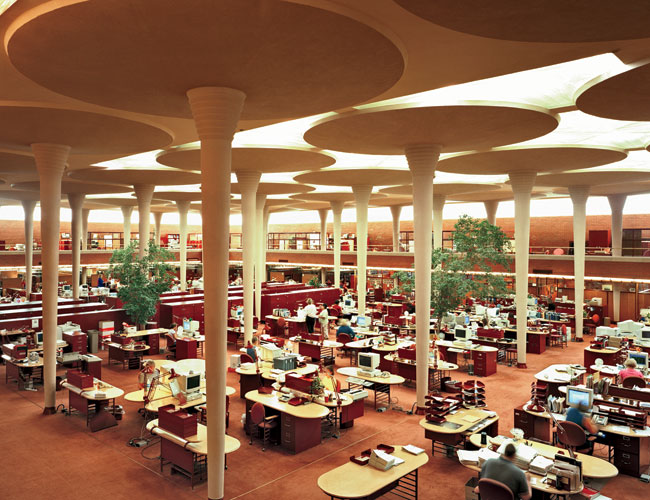
Clue: The open-plan work space of this two-story office building is noted for its glass ceiling and clerestory, reinforced-concrete columns, and furnishings all by the same architect.
Winner: David Bibliowicz, architectural designer, Skidmore, Owings & Merrill, San Francisco.
Photo © Carol M. Highsmith / America Collection, Library of Congress
Answer: Frank Lloyd Wright, who designed the SC Johnson Administration Building (1939) in Racine, Wisconsin. The dendriform columns of the Great Workroom are shown at left.
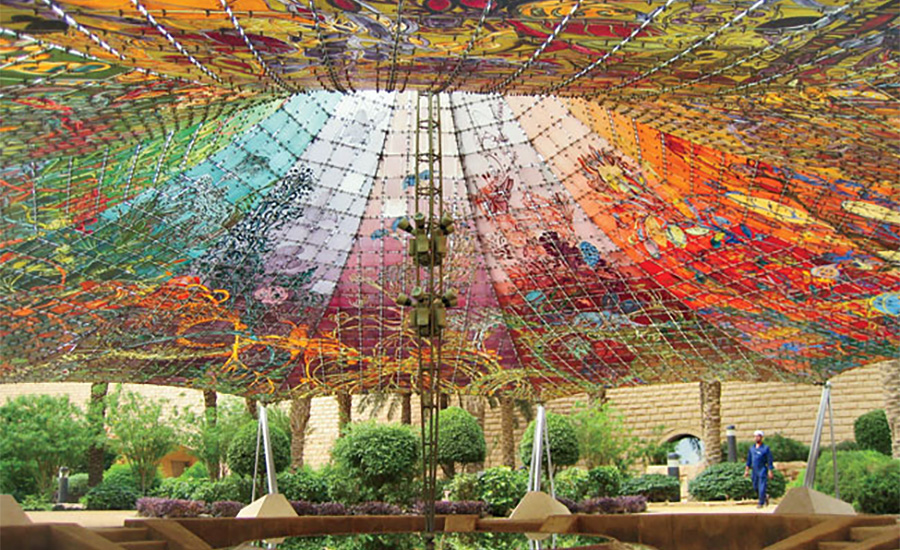
Clue: An architect known for lightweight structures designed a colorful, festive cable-supported tent to be used for receptions in a garden in a hot climate.
Winner: Konstantinos Dimitropoulos, job captain, Ted Moudis Associates, New York City
Photo © Christine Kanstinger
Answer: Frei Otto, who designed the Diplomatic Club Heart Tent in 1980, a cable-supported structure in the gardens of the Tuwaiq Palace, Riyadh, Saudi Arabia.
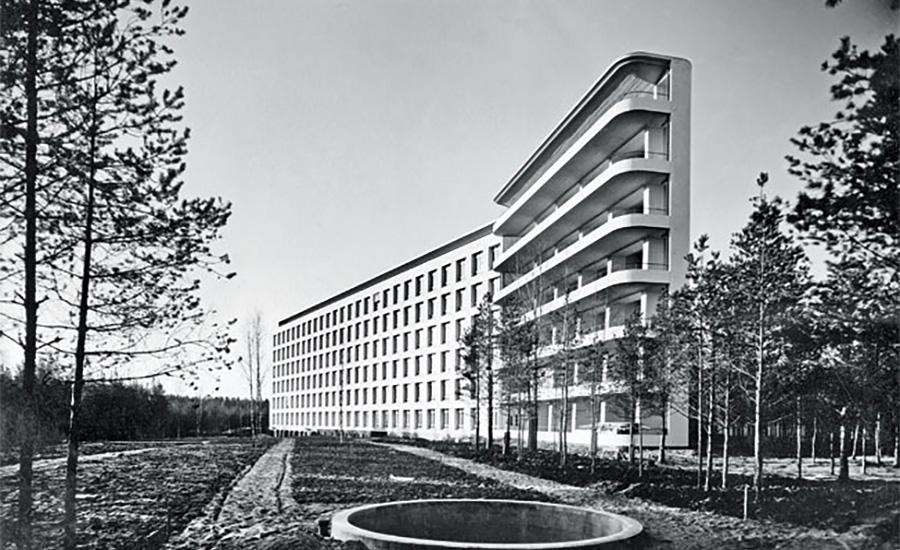
Clue: An architect’s competition-winning scheme for a hospital brought fresh air, light, and views to tuberculosis patients and became a landmark example of modern design for healing.
Winner: Thomas Wyaux, Manager of Special Projects, Municipal Arts Society, New York City.
Photo © The Alvar Aalto Museum
Answer: Alvar Aalto, who completed the Paimio Sanatorium near Turku, Finland, in 1933. The design of the reinforced-concrete frame building for tuberculosis patients featured rooms with balconies angled for sunlight and views of the surrounding forest.
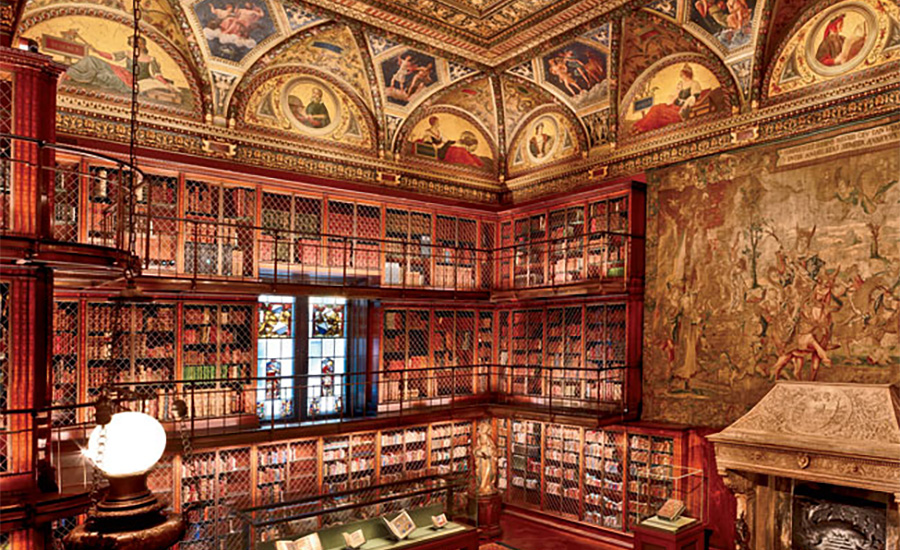
Clue: A principal of a well-known architectural firm designed a private library featuring a Renaissance inspired rare-book room for one of the richest men of the Gilded age.
Winner: James Vira, Director of Design, BL Companies, New York City, New York
Photo © The Morgan Library
Answer: Charles Mckim of Mckim, Mead & White, who designed the Morgan Library and its Renaissance-inspired east room for John Pierpont Morgan in New York in 1906.
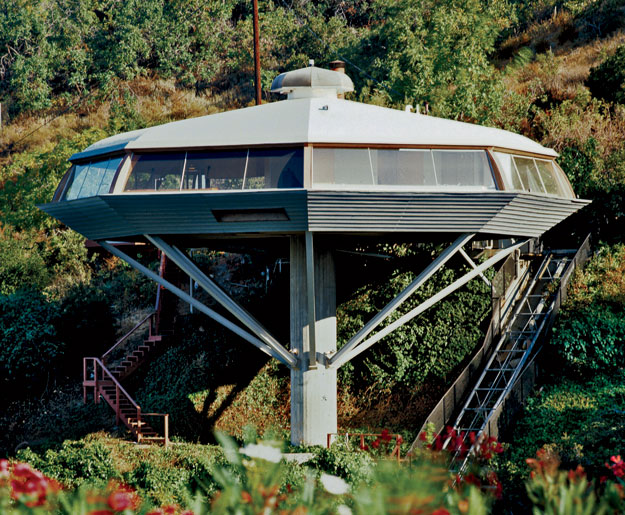
Clue: Now considered a landmark, the Octagonal house for an aerospace engineer was designed by an architect known for Futuristic designs and loved by the film community.
Winner: Arturo Vazquez, owner/principal, Design W Architects, Patagonia, Arizona
Photo © Alan Weintraub/arcaid.co.uk
Answer: John Lautner, who designed the octagonal Chemosphere House (1961) in Los Angeles for an aerospace engineer. It was featured in Brian de Palma’s Body Double, among other films.
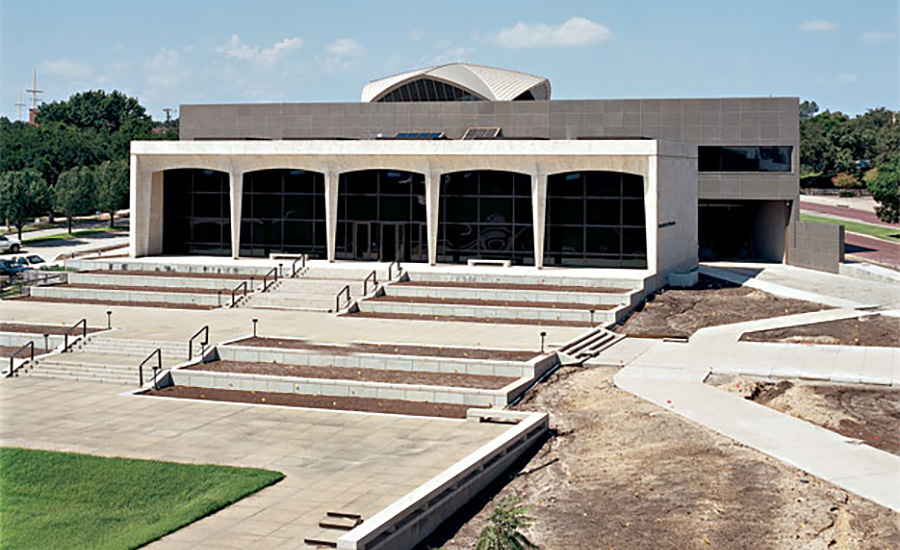
Clue: A well-known follower of Mies veered toward apostasy by incorporating semi-classical motifs into his work, as at this museum. Forty years later he expanded the building in a straightforward modernist manner.
Winner: William Rudd, FAIA, former dean of the College of Architecture and Planning, University of Tennessee.
Photo © Steve Watson
Answer: Philip Johnson, who designed the Amon Carter Museum in 1961. In 1977, he and partner John Burgee expanded it; then, in 2001, Philip Johnson/Alan Ritchie Architects enlarged and reworked the museum yet again.
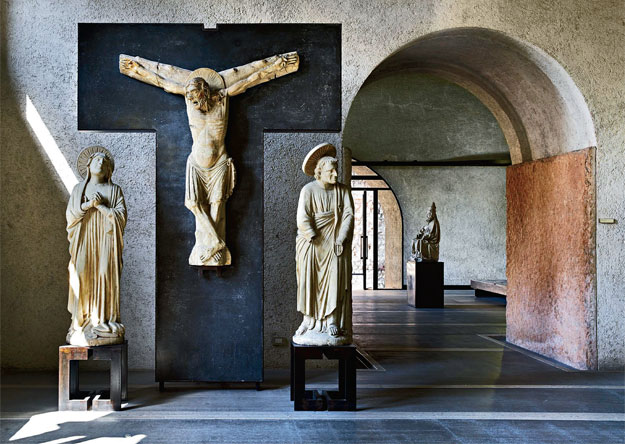
Clue: A Modernist architect's striking conversion of a centuries-old structure for a museum boldly juxtaposes the new with the old to emphasize their separate identities.
Winner: Eva Camacho, architectural designer, Swaback Partners, Scottsdale, Arizona
Photo © Richard Bryant
Answer: Carlo Scarpa, who renovated the historic Castelvecchio for a museum in Verona, Italy, from 1957 to 1974.

Clue: An architect famous for designing country houses devoted a number of years to a palatial residence commended for its combination of western and eastern motifs.
Winner: Serena Losonczy, senior associate architect, PBDW Architects, New York City.
Photo © Laurie Jones
Answer: Putting together the January issue of RECORD, we worried that our selection was too easy! But it wasn't: because of a production error, the wrong photo accompanies the clue. The image shows Sir Herbert Baker's North Block of the Secretariat for New Delhi (1931); the clue refers to Sir Edwin Lutyens's Viceroy's House, now Rashtrapati Bhavan (1931), nearby. If you guessed either or both architects who collaborated on this civic center, you were eligible to win the prize.
Copyright ©2025. All Rights Reserved BNP Media.
Design, CMS, Hosting & Web Development :: ePublishing