Location: Hampstead, London
Project size: 3,045 square feet
Program: Hidden on a backland site in London and located behind a pub in Hampstead Mews, Reciprocal House is a primary home for a family with two children. Gianni Botsford Architects (Design Vanguard, 2008) replaced a nondescript and dilapidated 1860s cottage while renovating an exemplary 1968 extension by Norman Foster. The house accommodates a kitchen, dining, and living spaces on the ground floor; three bedrooms and a roof terrace on the upper two floors; and a basement level studio room benefitting from 10-foot tall lightwells. Reciprocal House is locally adapted to its context, allowing nature to lead the design process and resulting in living spaces that embrace light, views, fresh air, and privacy.
Design Solution: A series of physical study models were used to investigate the site and the relationship of the new house to the Foster extension, while focusing on a strong sense of reciprocity between the two. This led to an approach where the form and volumes of new and old elements were both of similar architectural stature yet clearly delineated in the design. It also encouraged optimizing the relationship of Reciprocal House with its surrounding landscape, especially the tall mature trees surrounding its roof terrace.
The roof evokes the profile of the original cottage, while the distinct angled elevations give the architecture a strong geometric quality. This is further emphasized by the 6½-foot diameter circular skylight over the spiral aluminum staircase that connects the three main floors and can be fully opened for natural ventilation. The facades of the new building are sheathed in perforated aluminum mesh in a copper tone, preserving the memory of the original house while also providing privacy and screening from solar gain.
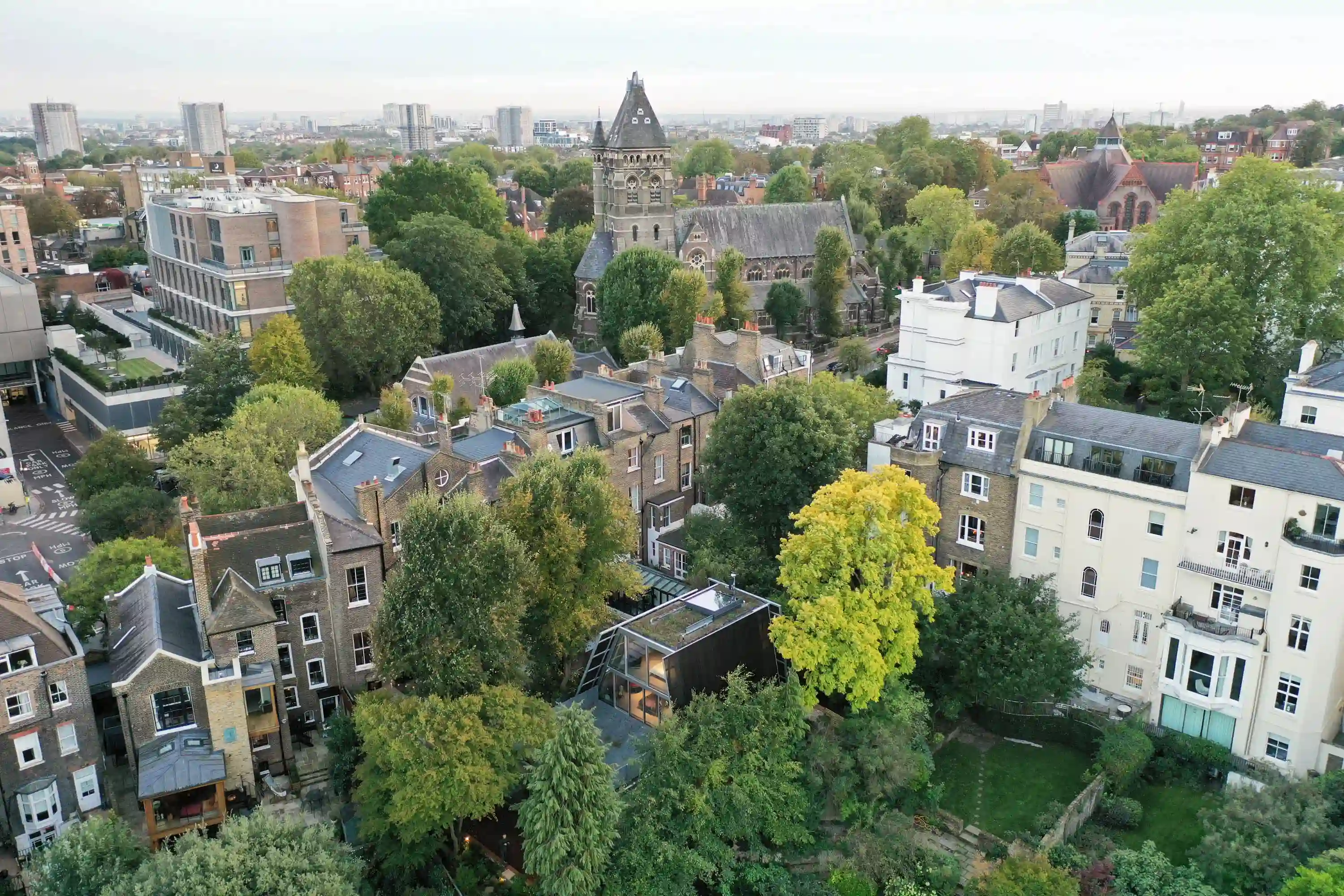
Photo © Schnepp Renou
Structure and Materials: Based on the very difficult access restrictions and structural requirements of the angled walls, new concrete elements were made in situ and leave the concrete visually exposed throughout to reduce the use of finishes, temper the light, and benefit from the thermal mass. The structure was optimized to allow for the thinnest wall and floor build ups. The interiors are paced with highly crafted aluminum elements—staircase, kitchen units, wardrobes, bathroom fittings, screens, and doors—designed by Gianni Botsford Architects and made in East London.
Additional Information
Completion date: August 2023
Site size: .062 acres
Total construction cost: Withheld
Client/Owner: Withheld
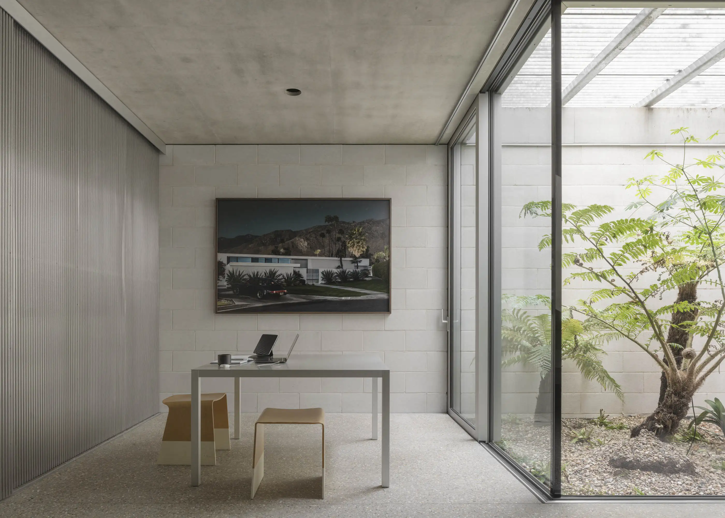
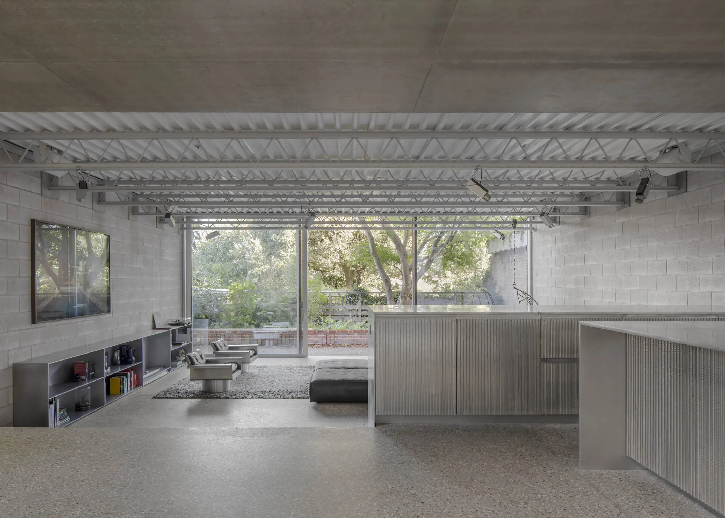
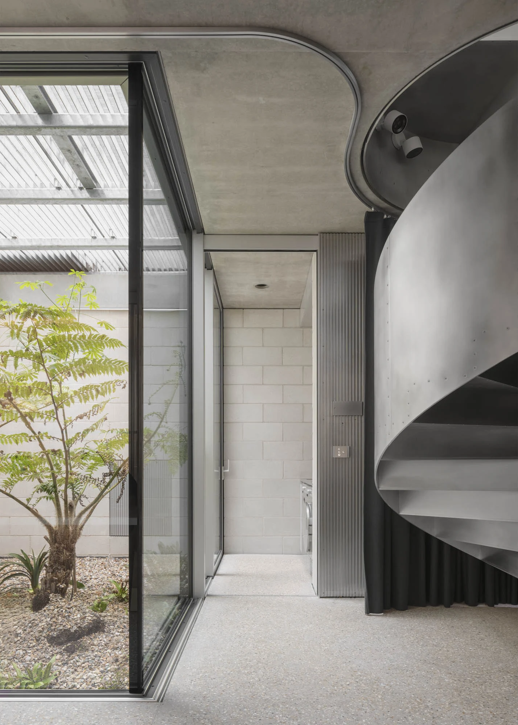
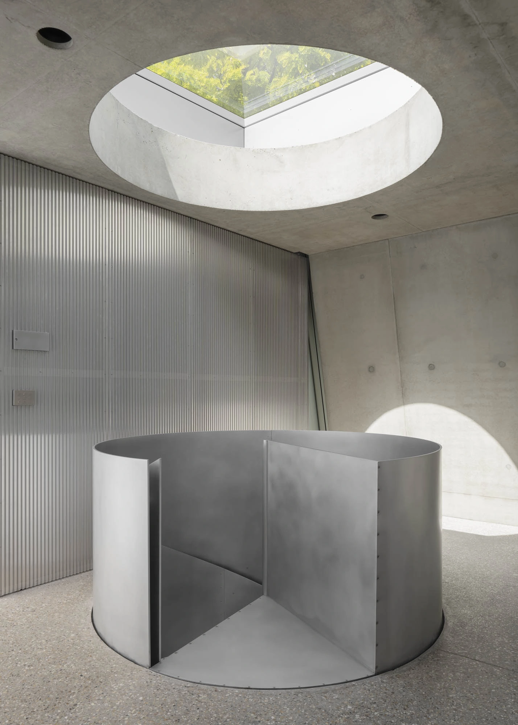
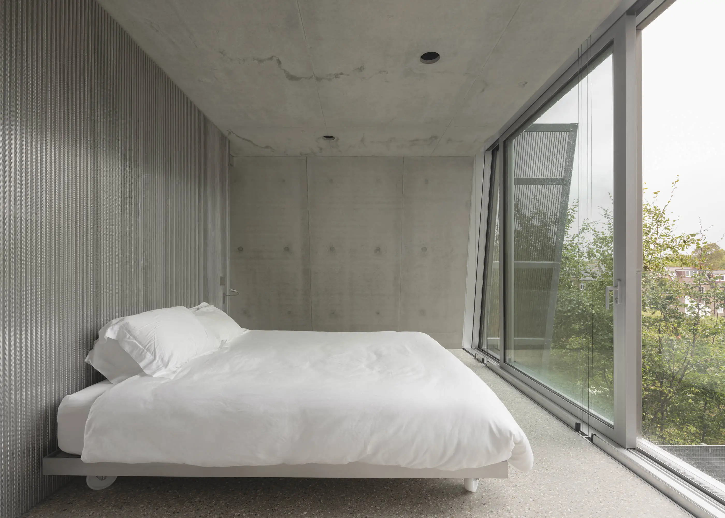
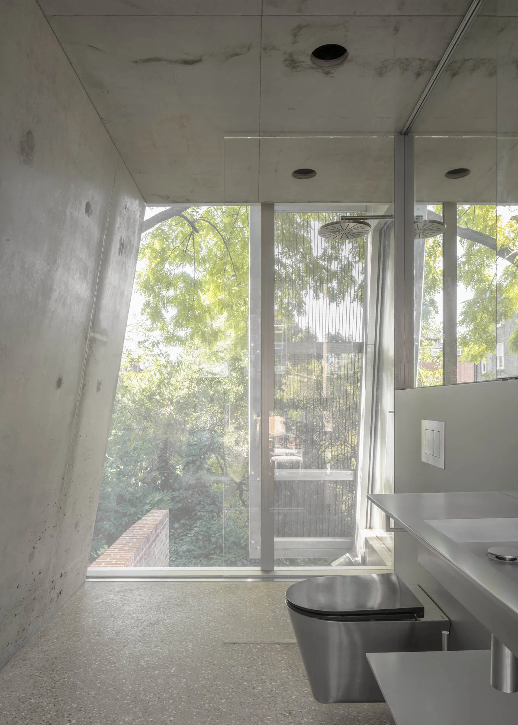
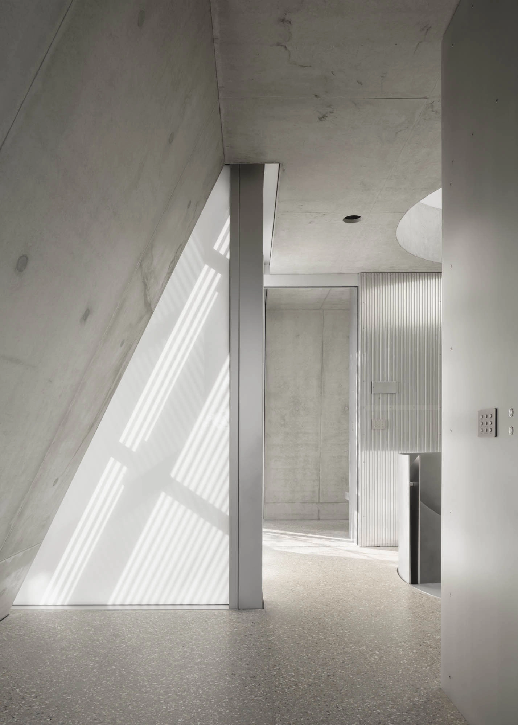
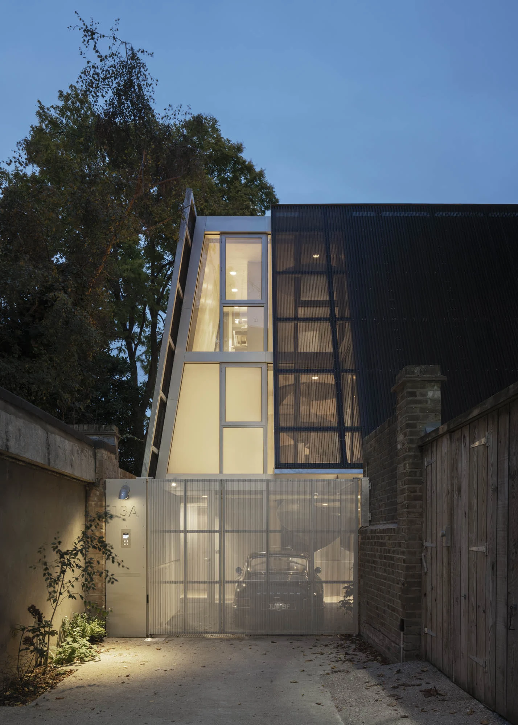
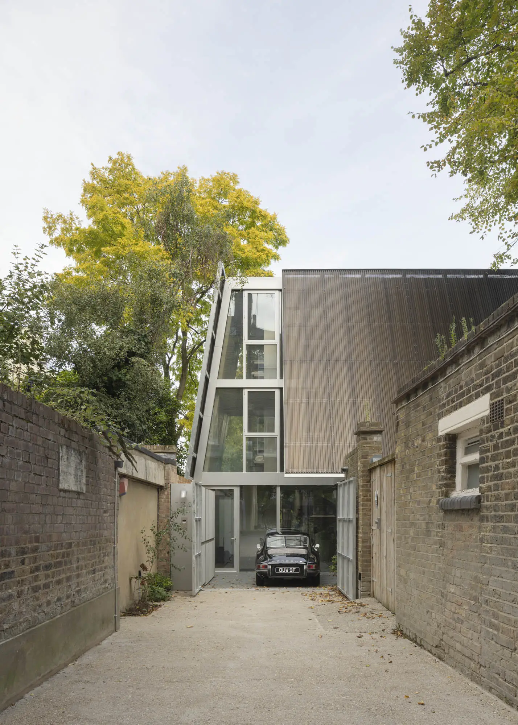
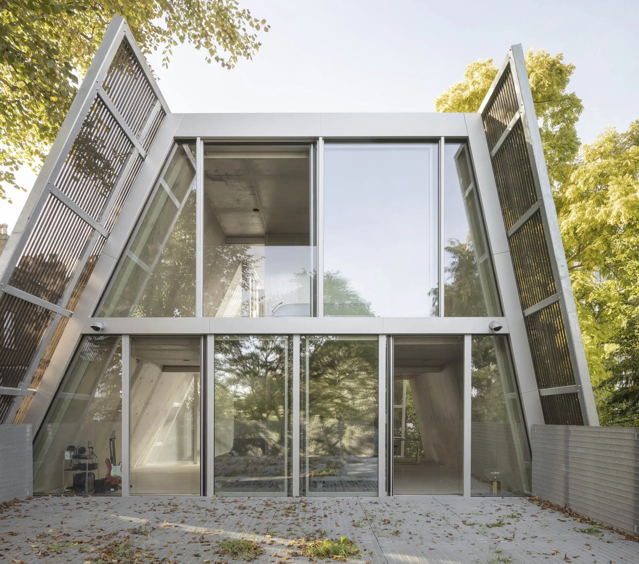
Photos © Schnepp Renou
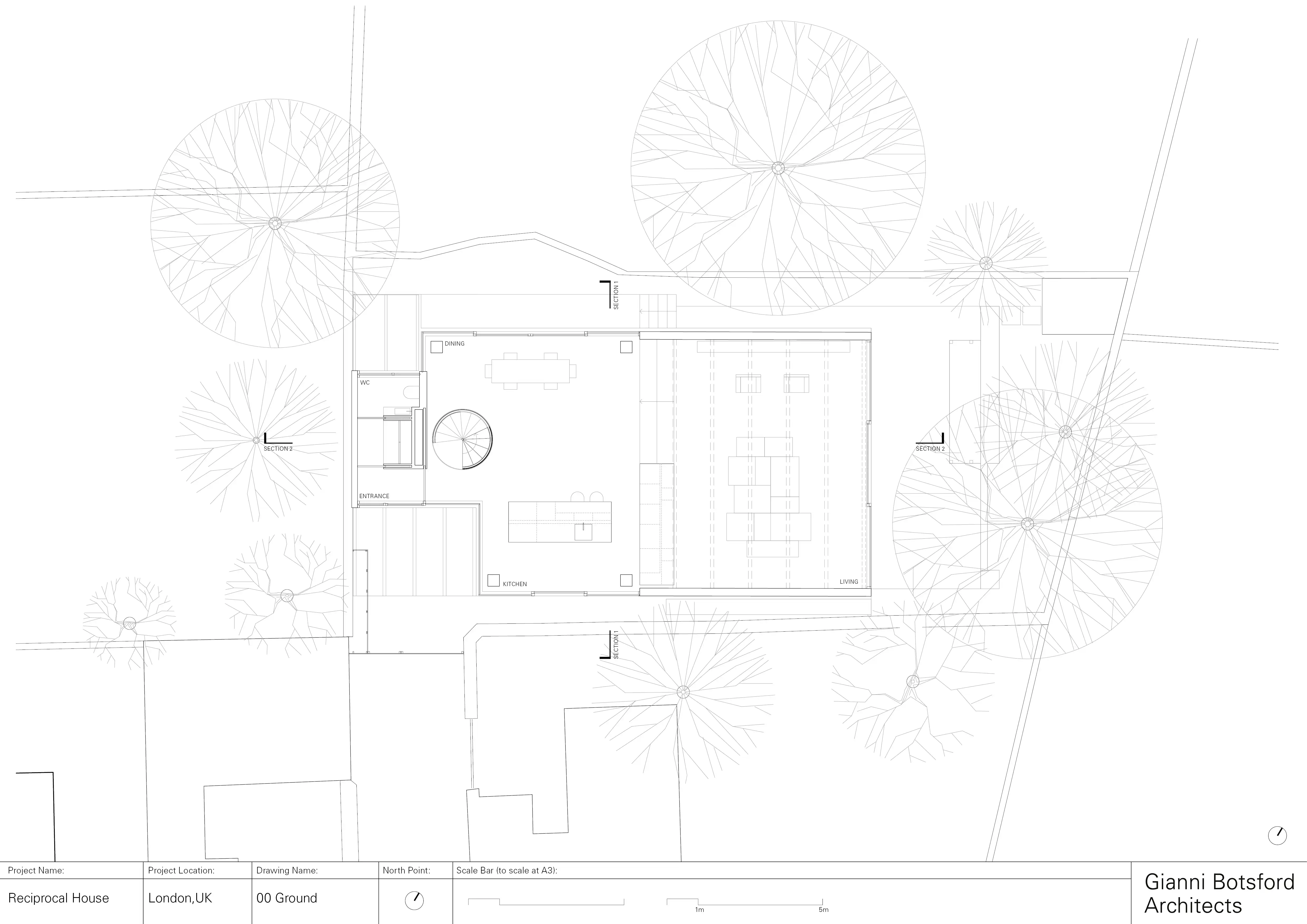
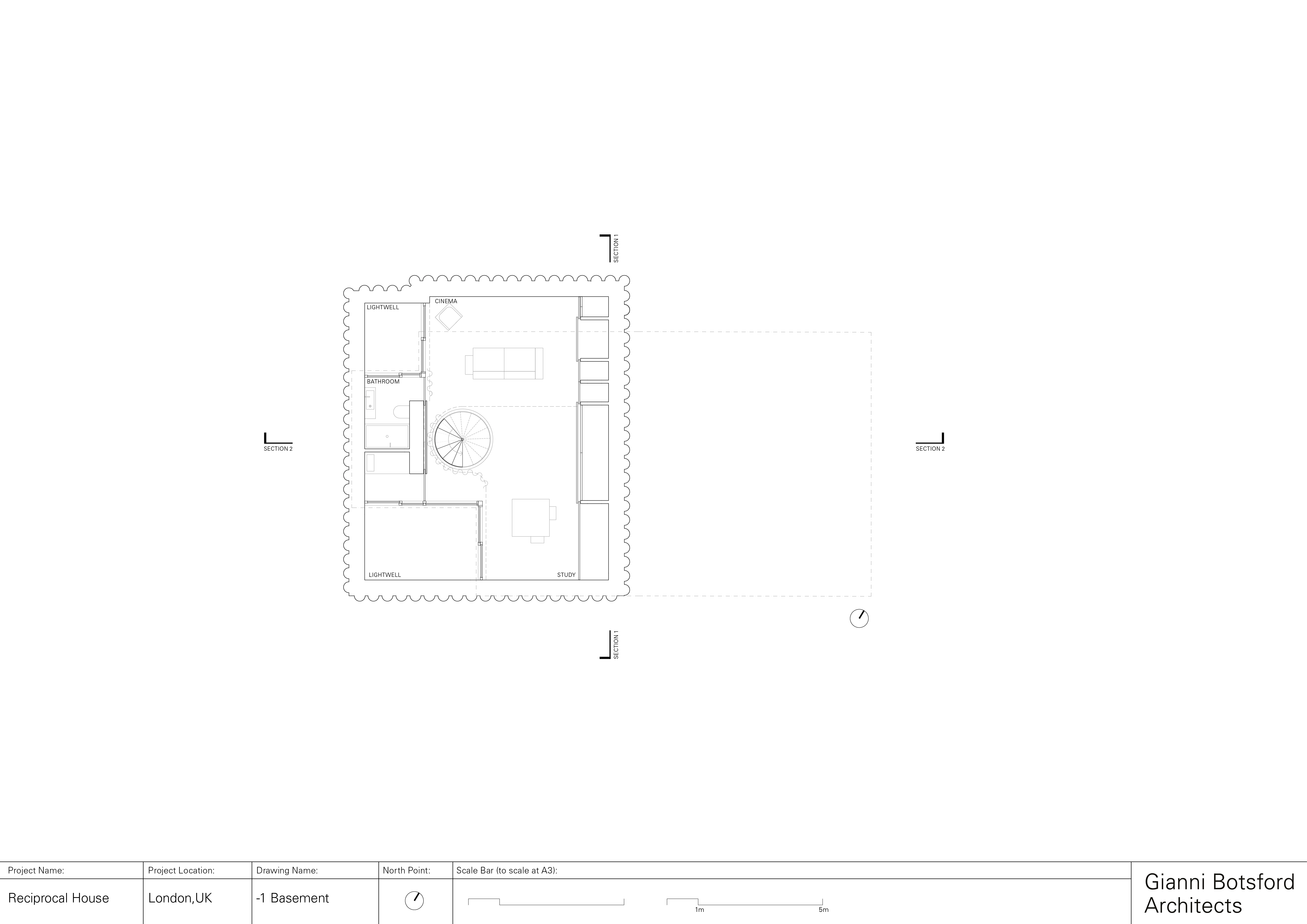
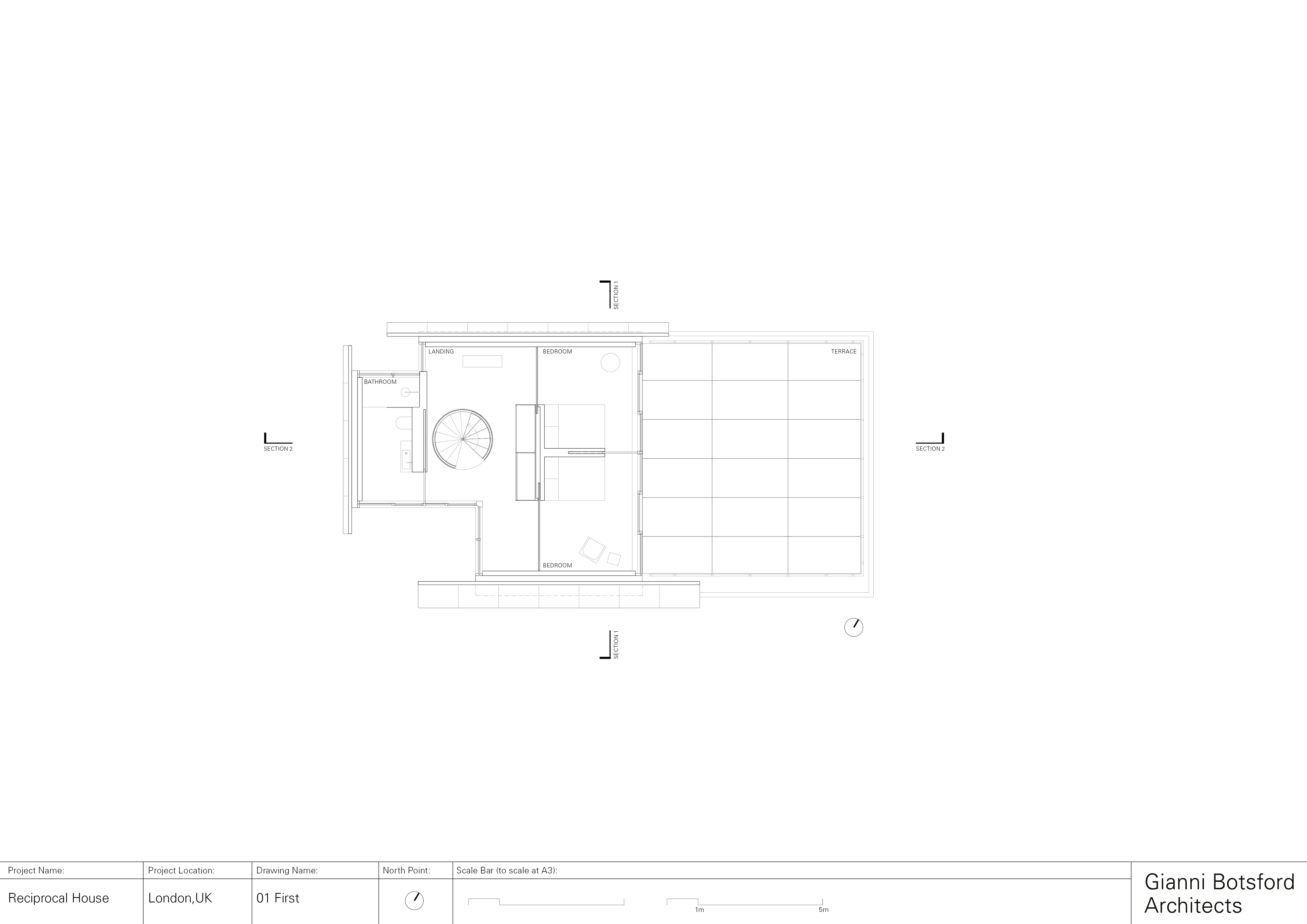
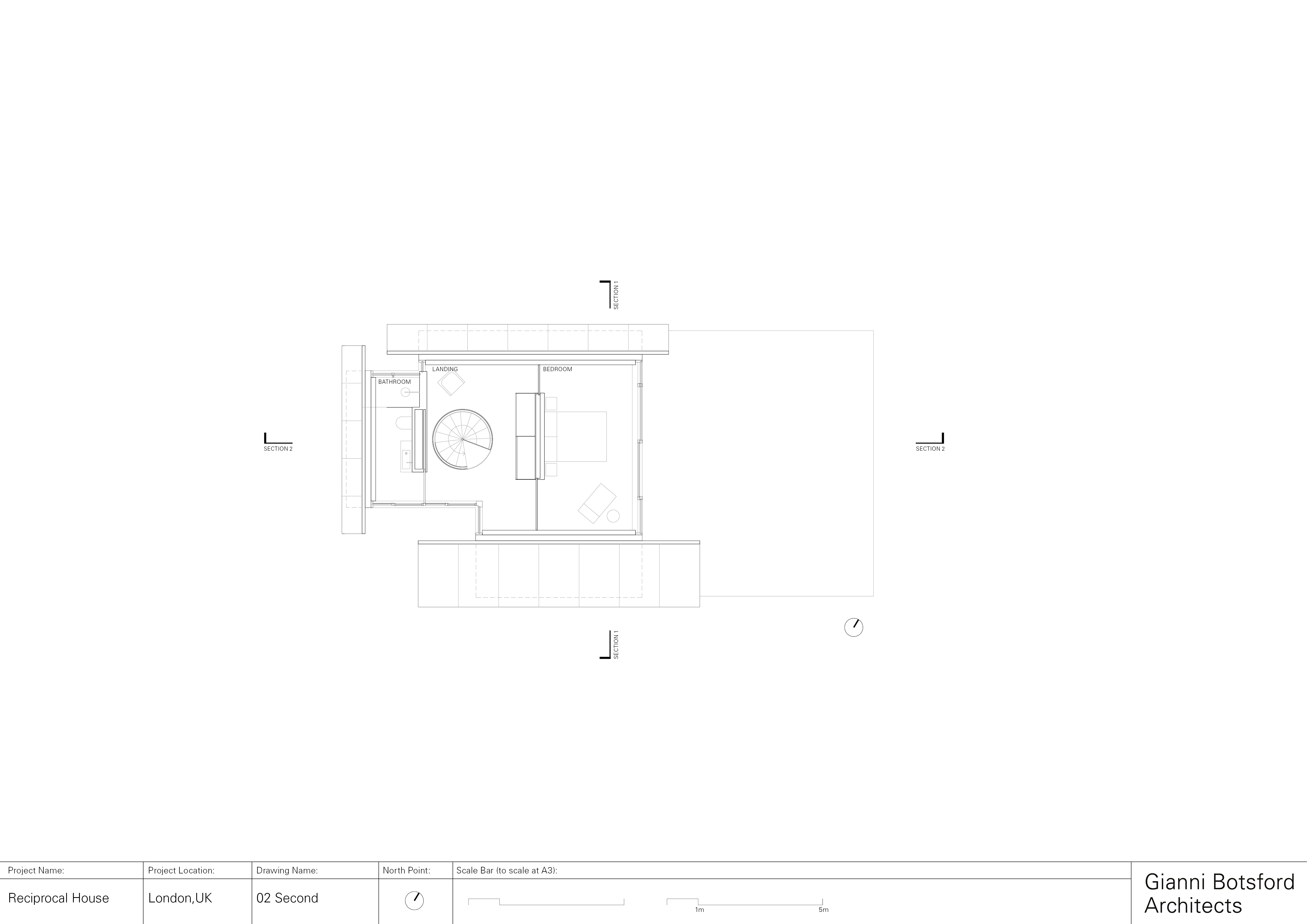
Images courtesy Gianni Botsford Architects; click to enlarge
Credits
Architect
Gianni Botsford Architects
8 Pembridge Villas
London W11 2SU
UK
www.giannibotsford.com
Project Team
Principal: Gianni Botsford
Project architect: James Eagle
Design team: Anahi Copponex, Stepanie Aue, Arslan Arkallayev, Hiroshi Takeyama
Interior designer
Gianni Botsford Architects
Engineers
Structural: TALL Engineers
Electrical and mechanical: Integration
Consultants
Landscape: FFLO
Cost consultant: Measur
Planning: Barton Wilmore
Heritage: HCUK
Audio Visual: Loudeep
General Contractor
New Wave
Photographer
Schnepp Renou
Specifications
Exterior Cladding
Metal panels: Cadisch
Roofing
Built-up roofing: Danosa
Windows
Metal frame: Schueco
Glazing
Skylights: Glazing Vision
Doors
Metal doors: Weber Industries
Interior Finishes
Cabinetwork and custom woodwork: Weber Industries
Resilient flooring: Lazenby
Lighting
Downlights: Viabizzuno
Tasklighting: Delta Lighting
Dimming system or other lighting controls: Lutron
Furnishings
Reception furniture: Living Divani, Pierre Folie
Chairs: Emeco
Plumbing
Faucets: Vola
Showerheads: Vola




