The Wayfarers Chapel, perched on a bluff overlooking the Pacific Ocean, stood as a landmark on Los Angeles’s Palos Verdes Peninsula for 73 years, ever since its completion in 1951. Designed by Frank Lloyd Wright’s eldest son, Frank Lloyd Wright, Jr, known as Lloyd, the glass-encased sanctuary—with a base of local Palos Verdes stone, a filigree of steelwork, and redwood bents, or arches, that evoked a forest canopy—became a coveted venue for weddings, with as many as 800 in peak years, including the nuptials of such celebrities as Beach Boy Brian Wilson or actress Jayne Mansfield. It has also appeared in many film and TV shoots. In late 2023, the chapel attained National Historic Landmark (NHL) status. But now the entire 1,100-square-foot building, disassembled into meticulously catalogued pieces (thousands of them, if you count individual tiles), is packed away and stored in a covered, outdoor location nearby, on stable ground with similar climatic conditions.
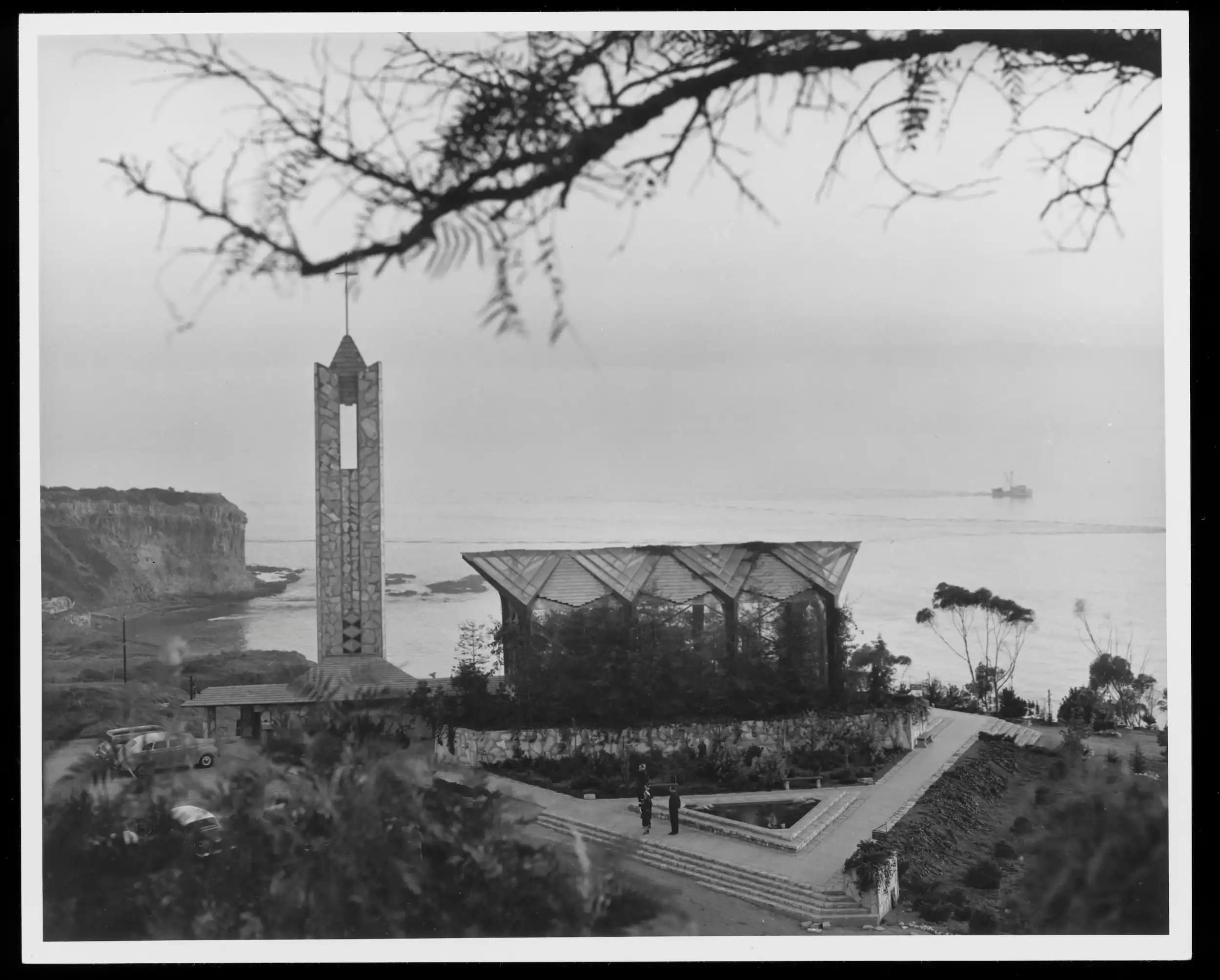
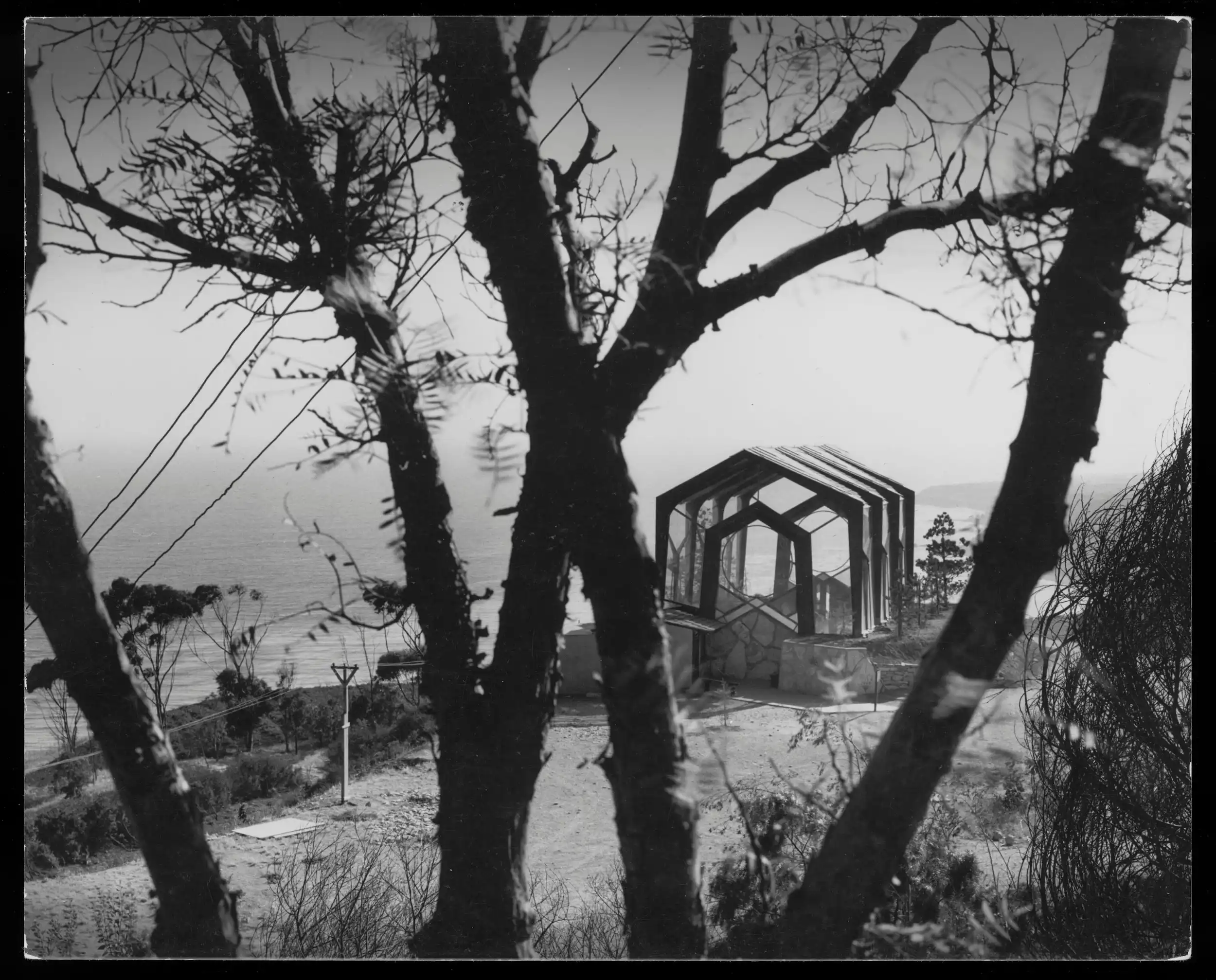
Wayfarers Chapel pictured in 1951. Julius Shulman, photographer, © J. Paul Getty Trust. Getty Research Institute, Los Angeles (2004.R.10)
Most of the dismantling took place over a two-month period, beginning last May, to save the chapel from destruction by the shifting ground plane and rapidly encroaching landslides. This area, known as Rancho Palos Verdes, has had land-stability challenges for decades, particularly here along the curving Portuguese Bend, where the issues were first identified in 1956. Land shifts, which often measured about three inches per year, were closely monitored (and regularly required restoration of the winding coastal road). But more slide-prone zones than originally identified have now come to light, and, over the past two years, severe winter rains accelerated the movement dramatically, recently reaching nine to 12 inches per week. As a result, utility lines have ruptured or had to be protectively shut off, affecting hundreds of houses—with the most severely damaged ones splitting apart, collapsing, and/or sinking deep into the earth. On September 3rd, California governor Gavin Newsom declared a state of emergency for the city of Rancho Palos Verdes.
But months earlier, by early 2024, the shifting land had already taken a major toll on the jewel-like chapel, shattering some of its large glass panels, torquing its metal structure, cracking its cornerstone, buckling and fracturing its concrete floor, and rendering its doors inoperable. With even greater catastrophe approaching, the church leadership worked with engineers, preservationists, project managers, and others to arrive at the radical decision to dismantle the beloved sanctuary—before it was too late—and begin searching for a safe site.
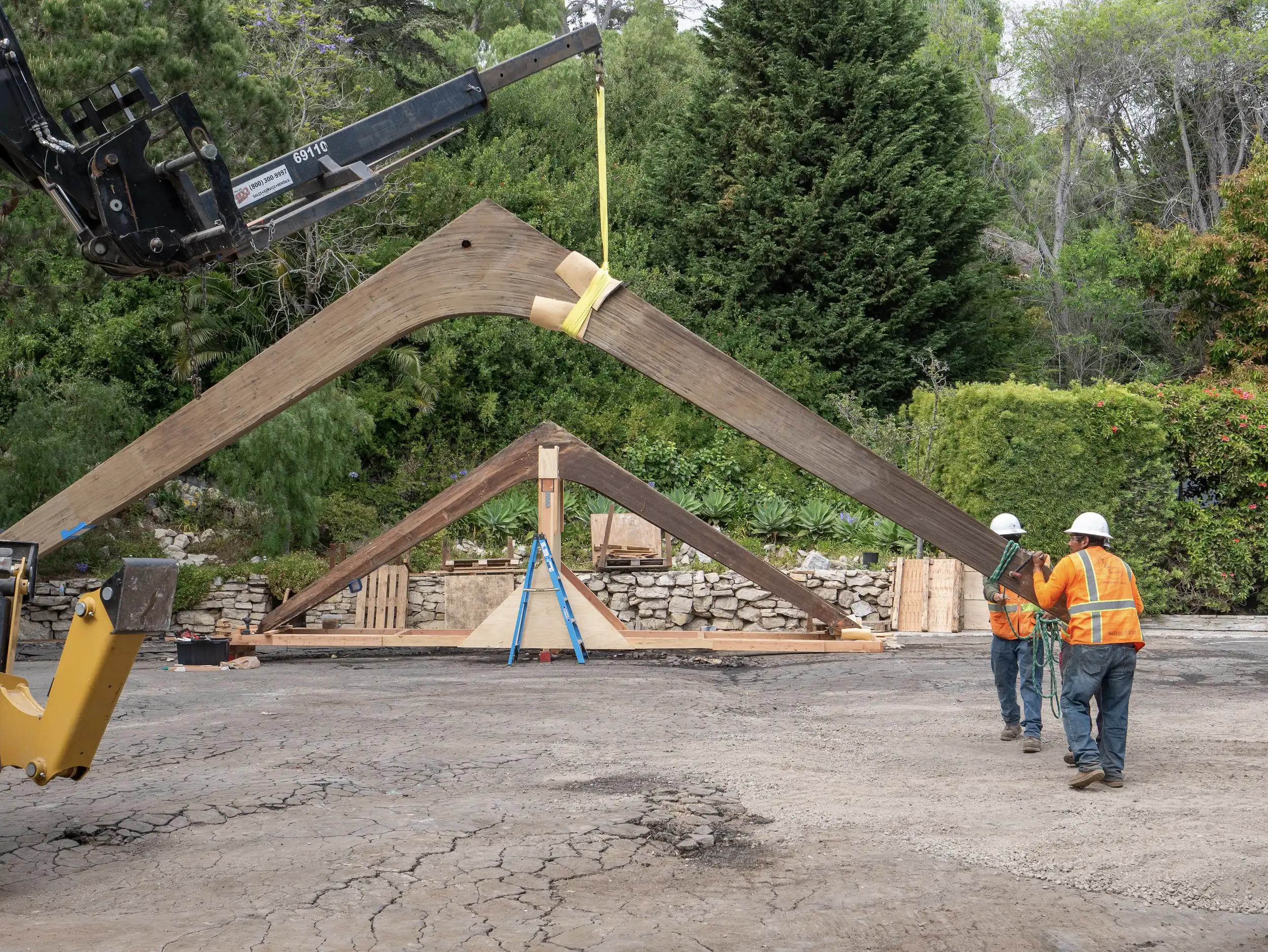
The team removing the glulam bents and lowering them into a cradle for storage. Photo courtesy Architectural Resources Group, 2024
“It was either to move it or lose it,” says Katie Horak, a Los Angeles–based principal at Architectural Resources Group (ARG), historic preservationists who led the disassembly process. “We were really running against the clock—time was of the essence,” recalls fellow ARG principal Liz MacLean. “Whenever we revisited the site, more had changed. It was happening very quickly.” Fortunately, ARG already knew the Wayfarers compound—including the chapel, and its separate colonnade, bell tower, and administrative offices—intimately, having produced an Historic Structures Report for the property in 2015; then shepherded it through the long and rigorous process of obtaining NHL designation; and helped it prepare for what was previously envisioned as an extensive renovation (not a complete deconstruction and rebuilding).
Drawing on 3D modeling, along with historic architectural documents and photographs of the complex being built, the team reverse-engineered the original construction—a delicate operation, orchestrated to rescue as much as possible, particularly such hard-to-replace elements as the old-growth redwood, glulam bents, and celadon-blue ceramic roof tiles. The bell tower (along with the colonnade) was taken down after the chapel, but there, full salvage was only possible for such elements as the bells, interior stair, cross, roof tile, and some, but not all, of the stone.
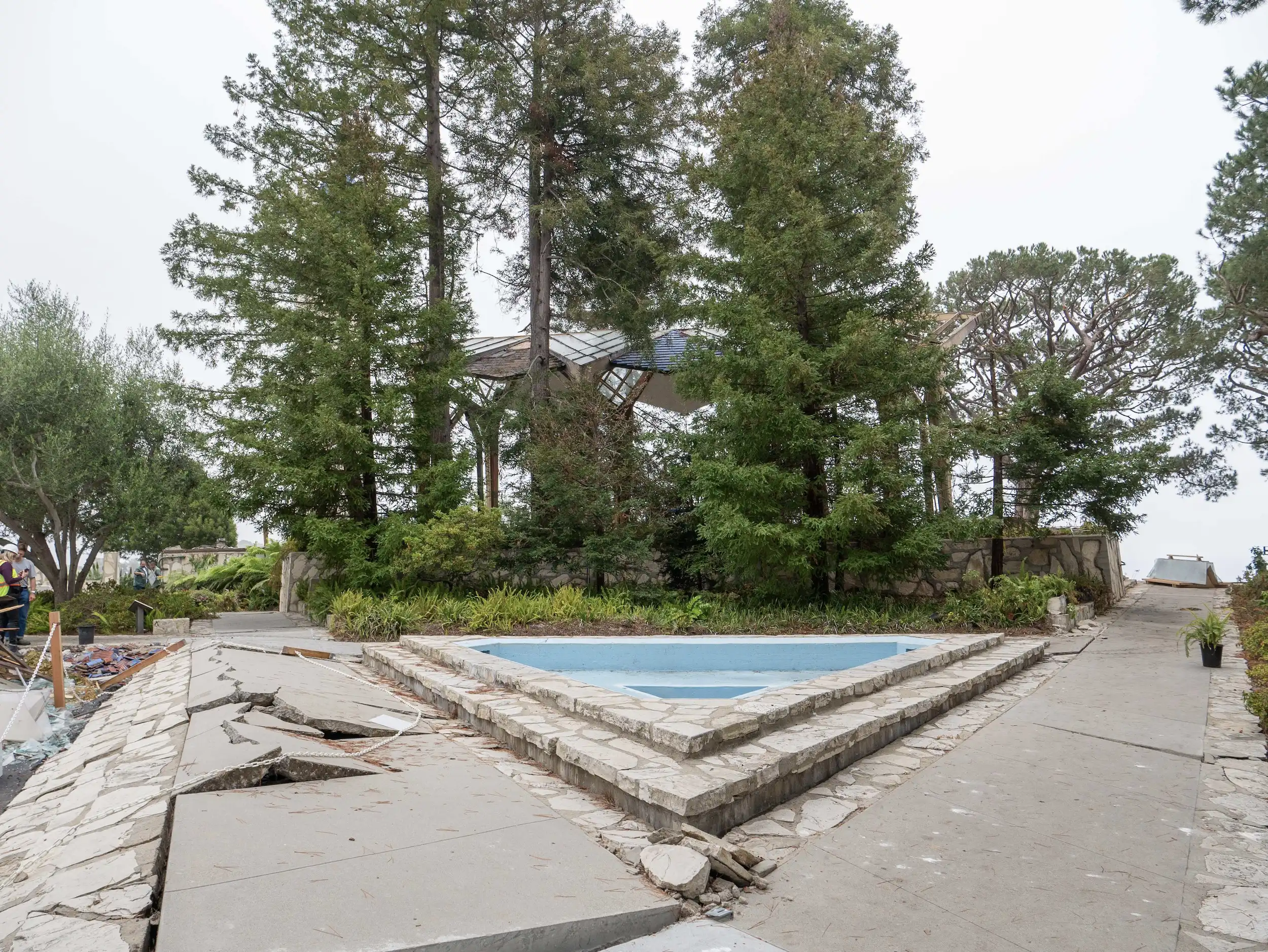
Concrete buckling and cracking at the site. Photo courtesy Architectural Resources Group, 2024
The chapel had long been the site’s centerpiece, and its ethereal character is inextricable from its Swedenborgian Christian denomination, which focuses on deep connections between the inner spiritual realm and the natural world. Lloyd Wright, who trained as both an architect and a landscape architect, was particularly well suited to the commission, taking inspiration from the cathedral-like qualities of redwood groves. Here, those same majestic trees—closely tied to the experience of the building itself—postdated the chapel’s completion, forming an entry allée and canopy, visible through the sanctuary’s transparent walls and glassy, faceted roof. The dismantling process succeeded in preserving most of the existing redwoods, which will help stabilize the site.
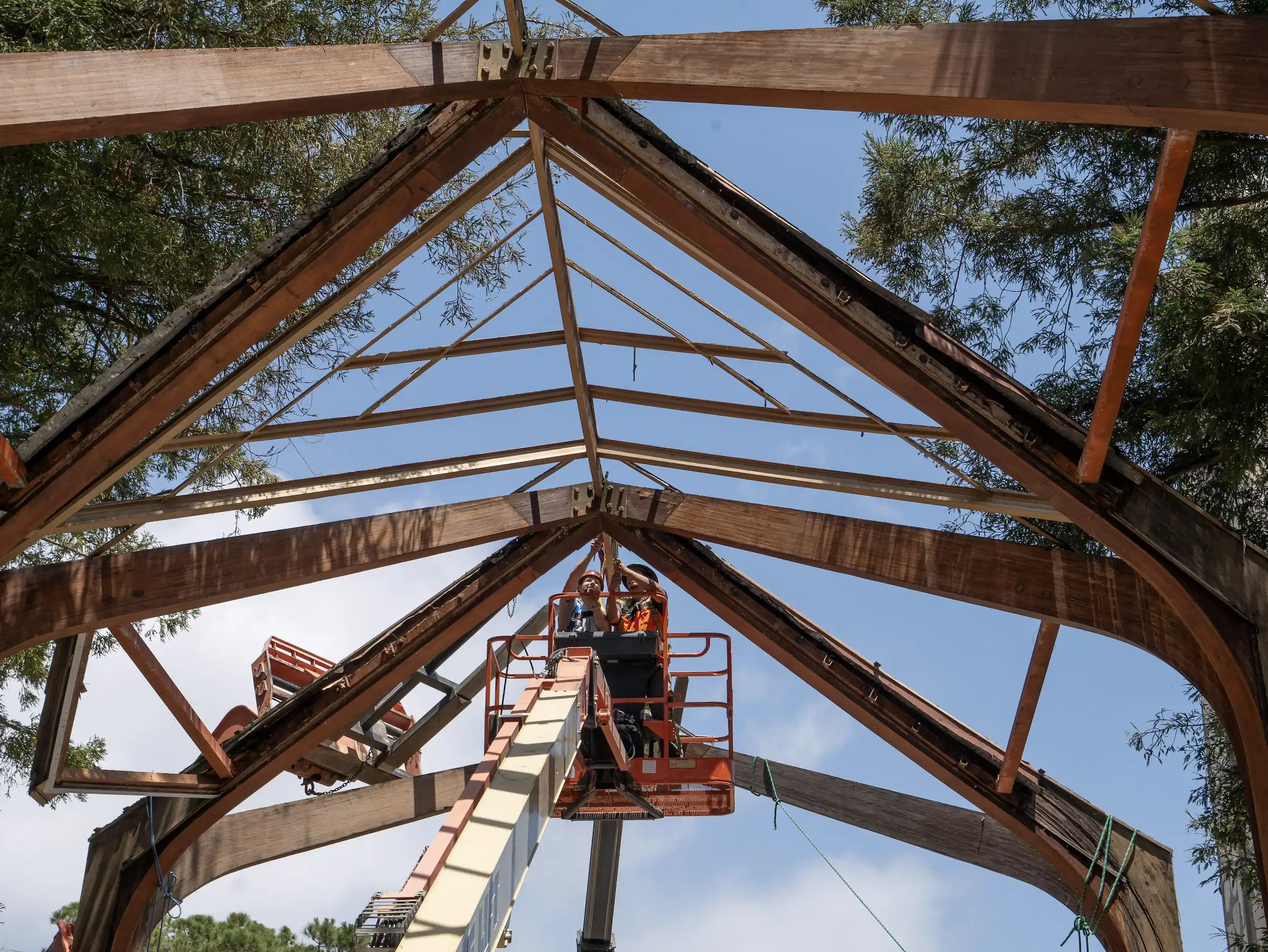
Small, lightweight construction equipment was used to dismantle the structure due to the condition of the site.
But, given the land’s still-precarious state, heavy machinery, like construction cranes, could not be used—instead the disassembly team relied on smaller, nimbler mobile equipment, such as aerial lifts and telehandlers. Many of the chapel’s components, including steel elements, were removed in pieces as large as possible—but salvaging the 16 redwood bents intact was particularly challenging. Some had already begun to delaminate from the stresses. “Removing the first one successfully, and then [down the line] to the last one,” recalls MacLean, “were such emotional moments on site.”
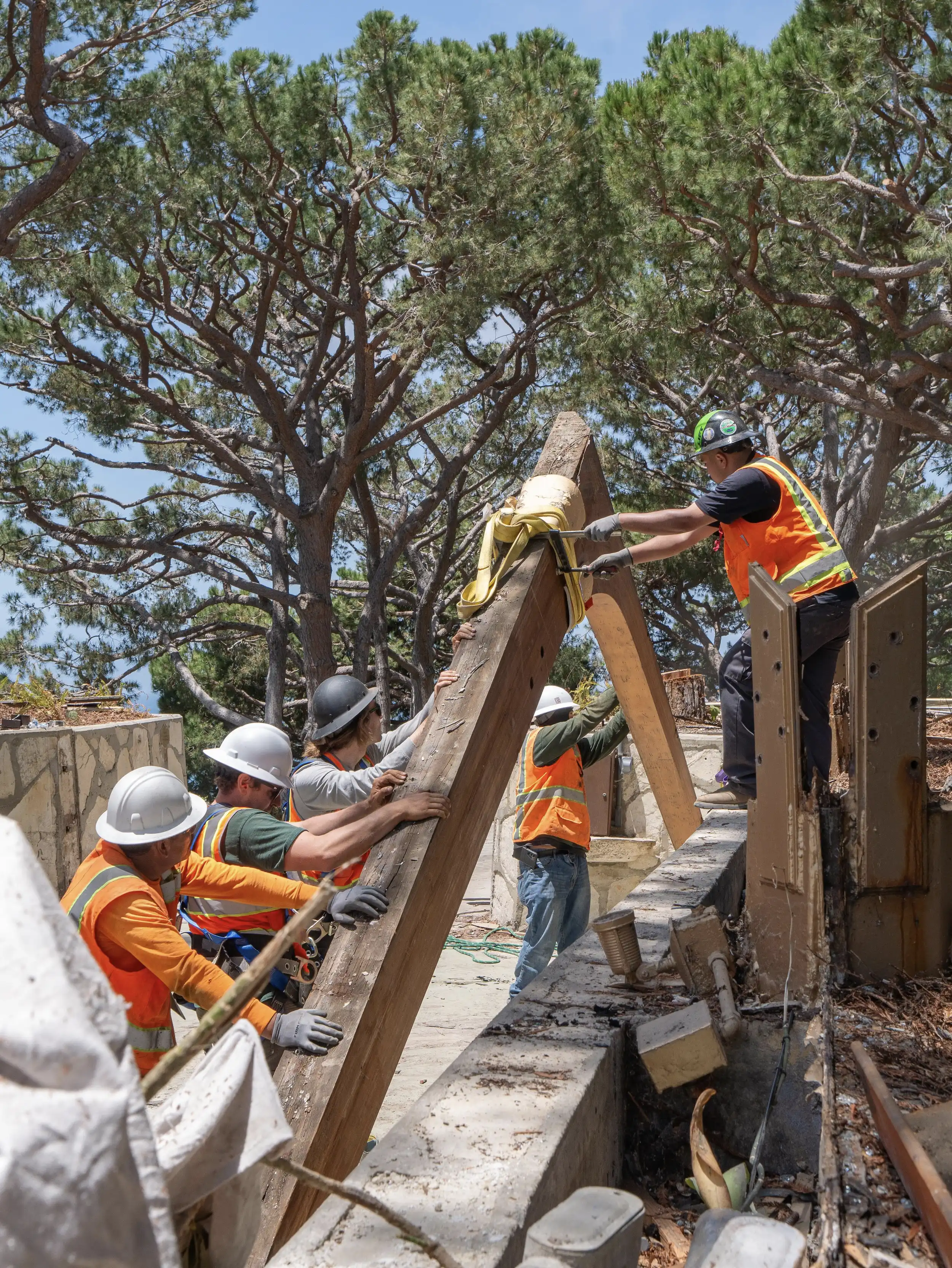
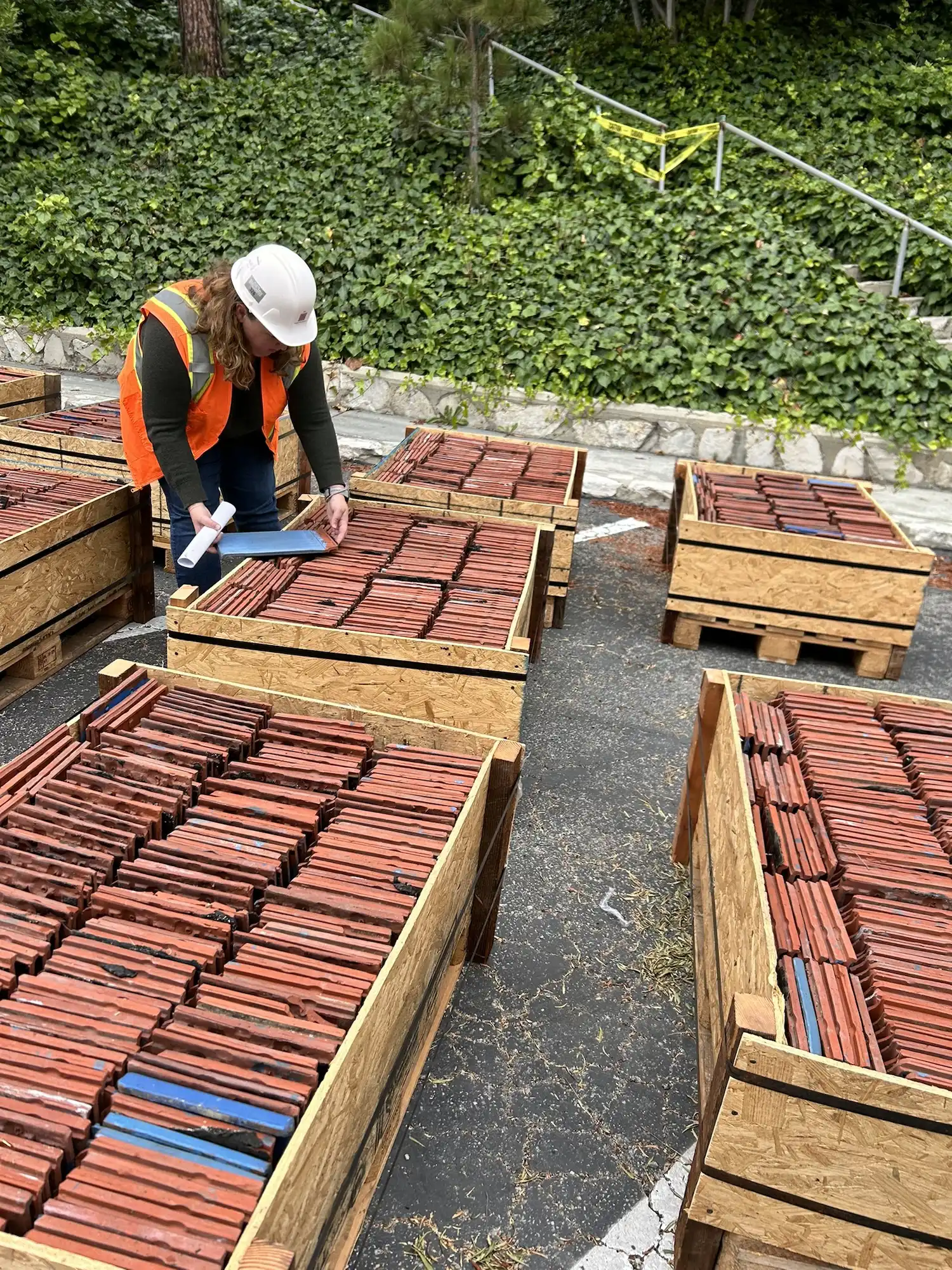
In addition to the careful disassembly process, the effort required the painstaking cataloging and packing of the chapel’s various architectural components. Photos courtesy Architectural Resources Group, 2024
Dismantling and relocation expenses, keying the many catalogued pieces into drawings, and packing it all into storage will likely exceed $500,000, says Wayfarer Chapel executive director Dan Burchett. And rebuilding could easily run $20 million, not including land costs—but, he says “that’s just a guestimate.” The church had savings for the intended renovation, but to re-erect the “kit of parts” from the ground up will require monumental fundraising. (There may also eventually be state grants, given the official state of emergency.)
As for the new location, many have speculated about the former Nike missile sites on hilltops nearby, originally federal Cold War defensive posts. But Burchett says there haven’t been any firm offers for specific real estate yet. “We don’t want to leave PV—the Palos Verdes Peninsula is our home,” he adds, “But we need to be careful, as the landslide is affecting larger and larger areas. We have to make sure we’re on solid ground—for the long term.” He speculates that it will be a number of years (likely more than two or three) before the compound is back—but he and his colleagues remain, as he puts it, “100 percent committed to doing whatever is needed” for the Wayfarers Chapel to rise again.




