Hotel Anna & Bel Opens in a Former Women’s Asylum in Fishtown, Philadelphia

The pool area at Hotel Anna & Bel, a new boutique hotel in Philadelphia's trendy Fishtown neighborhood. Photo © Douglas Lyle Thompson
Architects & Firms
When you think of Philadelphia, the first thing that may come to mind is Center City—the cluster of modern office buildings downtown, dating to the 1950s. Or is it South Philly (“Sowfilly”)—the Italian-American community famous for Mario Lanza, Frankie Avalon, and cheesesteak. But Fishtown? What is that? The old working-class fishing district in northeast Philadelphia along the Delaware River is becoming the city’s version of Brooklyn’s Williamsburg, a neighborhood attracting young people to its low-rise blocks of brick, narrow townhouses—and increasingly to smart shops, cafés, restaurants, and hotels.
Fishtown’s newest entry in the latter category is Hotel Anna & Bel, a 50-key establishment at the corner of East Susquehanna Avenue and Belgrade Street. The mostly three-story brick complex, which gets its name from merging the last part of one street address with the first part of the other, occupies four structures, of which the oldest, “Mansion House,” dates to 1769. In 1858, Penn Asylum for Indigent Widows and Single Women (aka the Penn Widows’ Asylum) took over the property—an early example of an institution devoted to the care of women in a more home-like setting than an almshouse. The establishment, typically (and notably) under female leadership, expanded in stages over 142 years by acquiring and renovating neighboring parcels and erecting new additions. In 1982, the women’s institution was converted into a nursing facility for men and women. But then it closed in 2020, a victim of staffing shortfalls due to the pandemic. Fortunately, owing to the efforts of an organization known as the Keeping Society of Philadelphia, the assemblage was designated an historic landmark and placed under the supervision of the Philadelphia Historical Commission, a part of the city’s Department of Planning and Development.
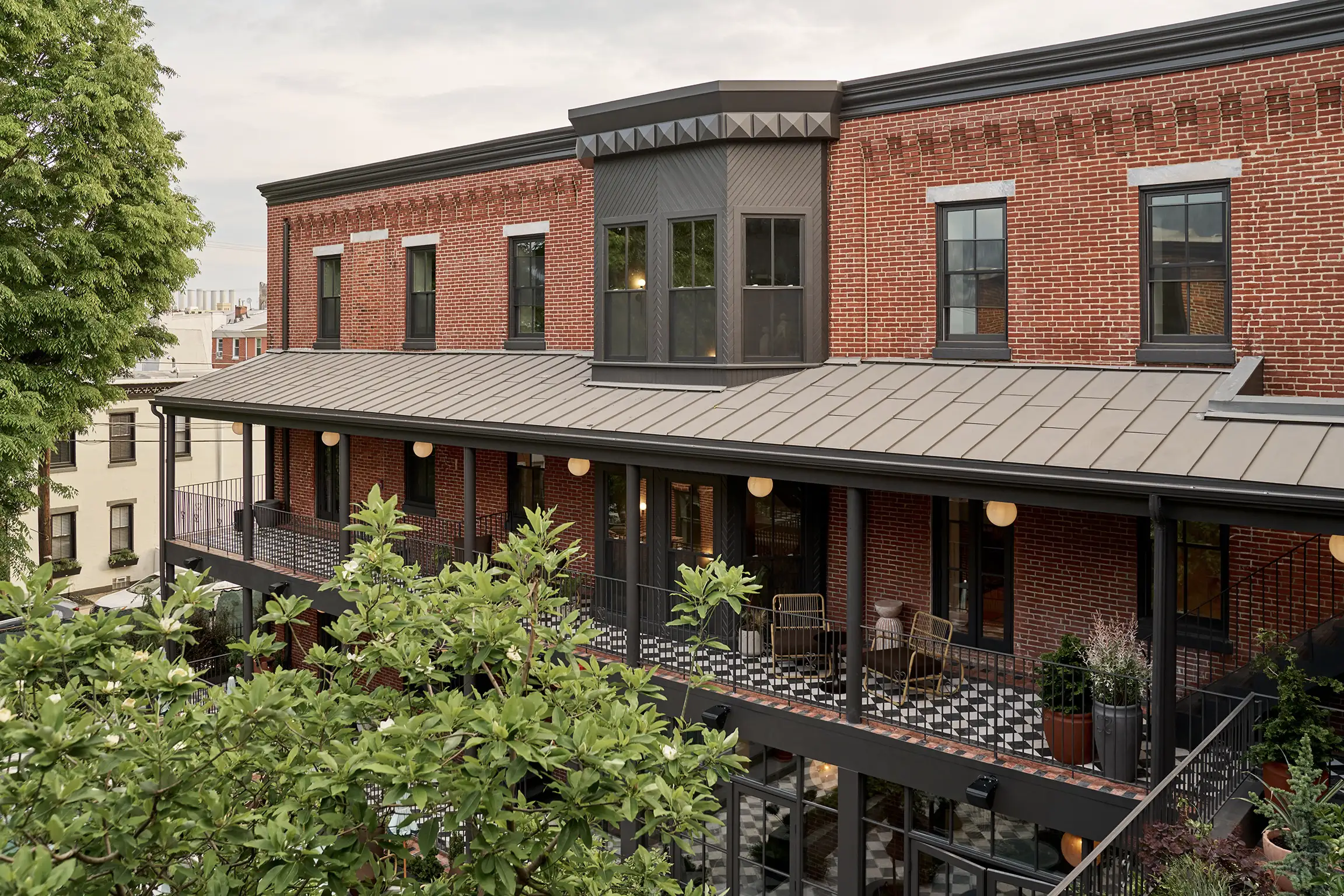
Guest rooms feature porches over looking the pool area. Photo © Douglas Lyle Thompson
Galli Arbel, founder and “director of brand,” of Foyer Project, a real estate and hospitality company, and her husband, Dor Berkovitz, the firm’s co-founder and managing partner, decided along with another co-founder, Dvir Aharon, to buy the property and turn it into a full-service hotel. The program was geared to attracting guests who would spend time there: since the buildings formed a large square U that encloses three sides of a courtyard, Foyer Project cannily inserted a swimming pool with terraces into this open space. Now, rooms on two levels of the hotel overlook the pool from sheltered porches—vestiges of the days when this feature promised to healthfully bring fresh air to the sick as well as foster a connection to the outdoors. With the pool as a focus, the configuration generates a sense of camaraderie while transforming the place into a resort-like oasis within its urban context.
The programmatic concept for Anna & Bel allows for more amenities than the normal boutique hotel. The ground floor spaces, entered from East Susquehanna Street, include a restaurant, Bastia, where once there had been a chapel. Close to it, Caletta, a bar/lounge, opens onto a terrace at the short end of the pool. Behind the bar, in the middle section of the U on the north, Foyer Project placed a long linear, living room, with a fireplace at one end. And below, in the basement, is the requisite spa and exercise room.
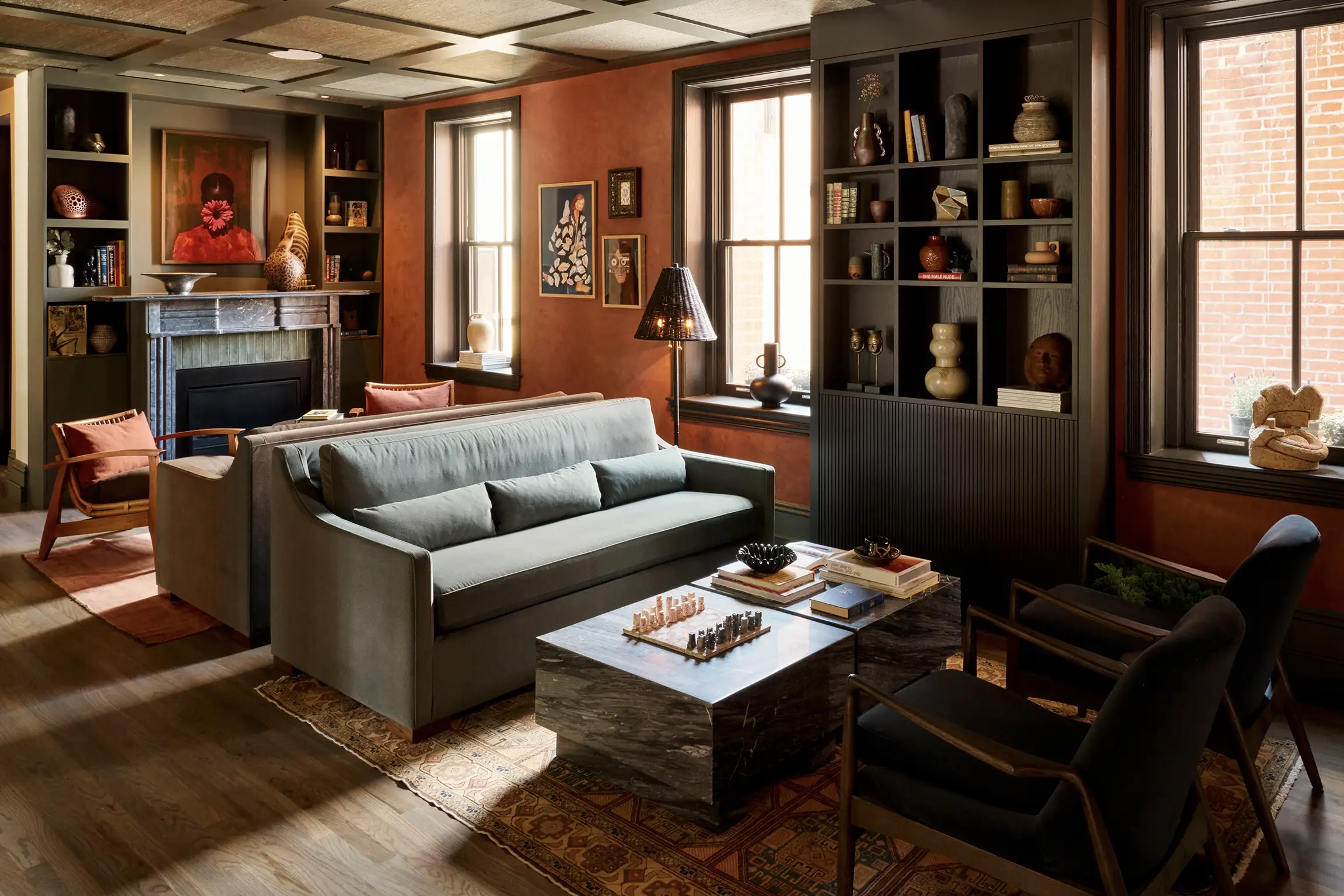
Behind the bar is a long, linear living room anchored by a fireplace. Photo © Douglas Lyle Thompson
The developers worked with the architectural firm B March, based in Tel Aviv and Philadelphia, to modify the asylum’s floor plans for the guest rooms and public areas. B March’s experience working with the Philadelphia Historical Commission on the conversion of an industrial building to a modern, multi-use scheme nearby, made it an apt choice. In the instance of this 33,000-square-foot hotel, the architects and owners sought to keep the home’s historic character with its brick walls, corbelled cornices, steel and wood structure, along with the existing porches and fire escapes.
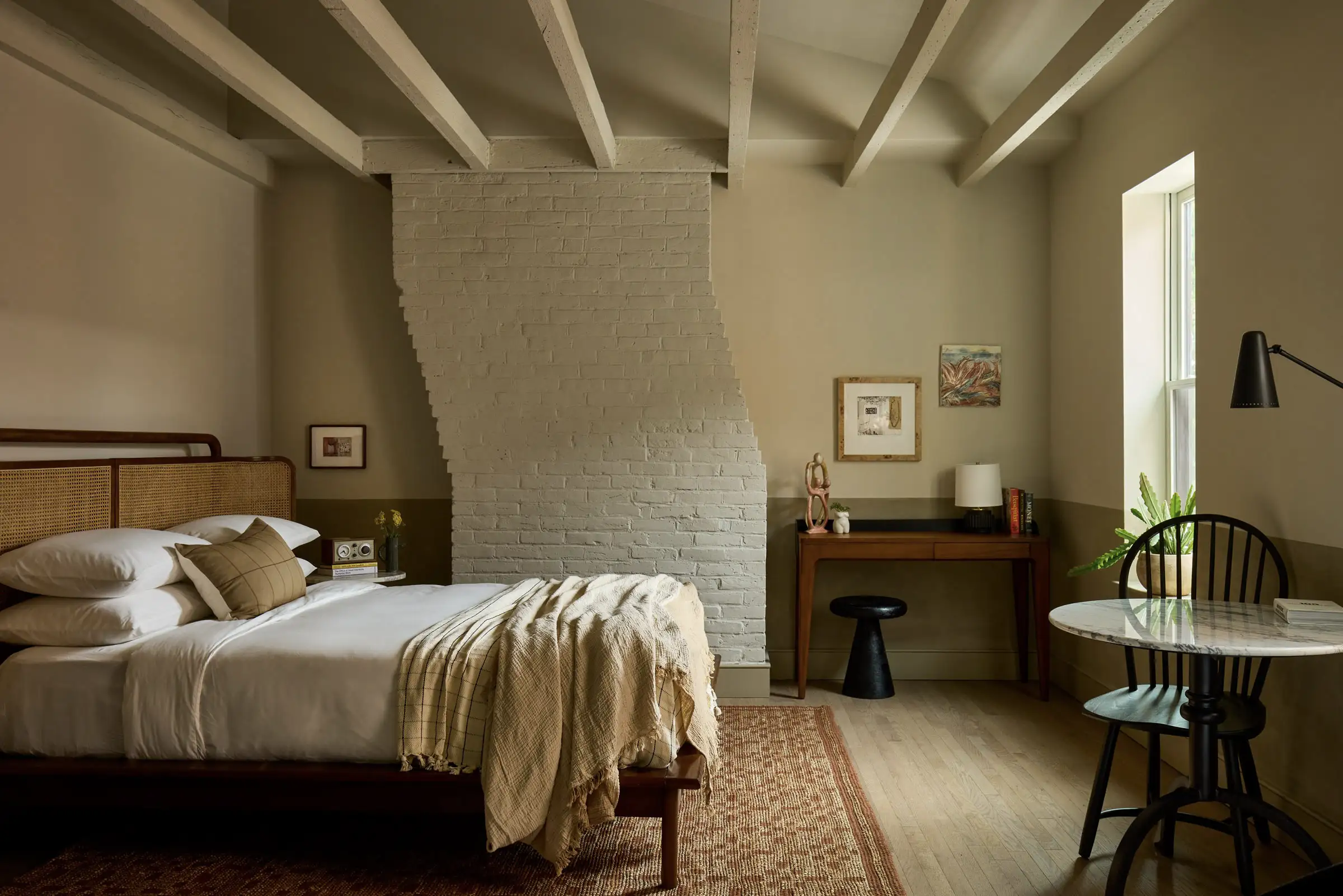
Guest room. Photo © Goldenberg Photography.
“We needed to preserve the building’s historic character while incorporating modern amenities, in order to create a space that is both timeless and contemporary,” says B March principal Osnat Mamon. On the ground floor the architects changed the floor levels to ease the connection between the indoors and outdoors. Then on the third level, the firm exposed the wood beams of the ceiling to add height to each room. In one portion of the complex, B March reworked the top floor of a tower four stories high, to make it a penthouse with existing skylights, two bedrooms, a kitchen, and wrap-around views of the surrounding rooftops.
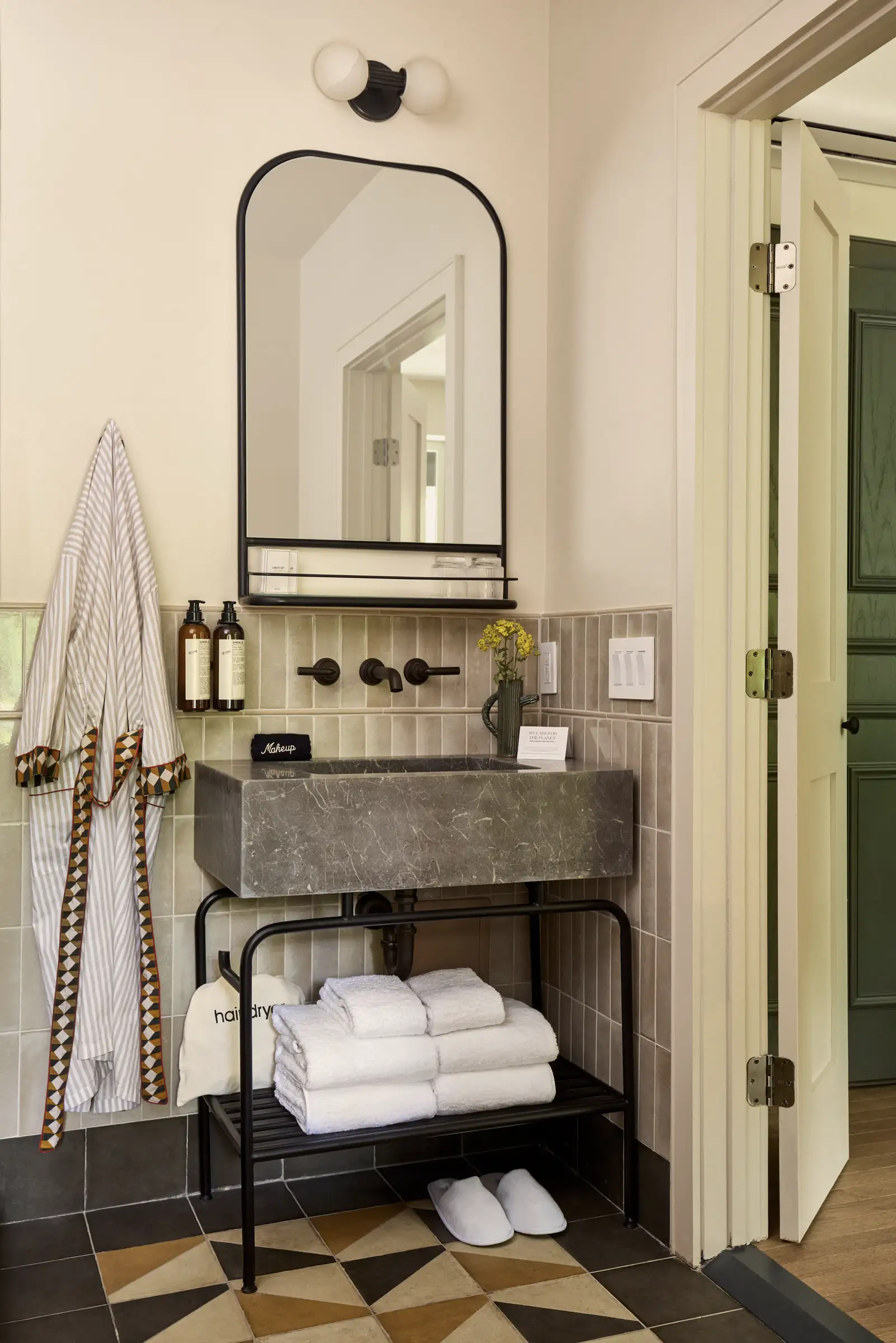
Guest bathroom. Photo © Goldenberg Photography
In addition to these moves, the architects tempered their industrially based aesthetic by installing geometrically patterned marble or wood plank floors, as well as old wood doors, fireplaces, and other architectural elements, which they found in the basement. This intervention between the old and the new extends to the finishes, furnishings, fabrics, colors, and lighting. Interior designer Sigita Stravinskaite, a recent partner in Foyer Project, and Arbel sought to generate a kind of timeless ambiance within: “We wanted something that was not too modern—not too ‘pop’—which would have a certain softness, and seem transported from elsewhere,” Arbel explains. Stravinskaite favored an earthy color palette and hand-crafted furniture, simply wrought light fixtures, including Bauhaus-style lamps, as well as dark bronze sink and mirror framing. As an historical touch, traditionally styled wood armoires replace closets in the rooms, and kitchenettes are hidden within handsome, gray-green wood cabinets. Patterns have no place here: simple, mute tones reign. Yet the rooms are not austere. Although sparsely decorated with bedsteads of dark bronze with rattan, velvet, and wood panels, for example, the guest rooms’ pale walls feature distinctive art works, including photographs, ceramics and lithographs purchased from Paradigm Art Advisory, a local gallery. The art is often created by women, a bow to the feminine origins of the building, which is also intentionally hinted in the hotel’s name.
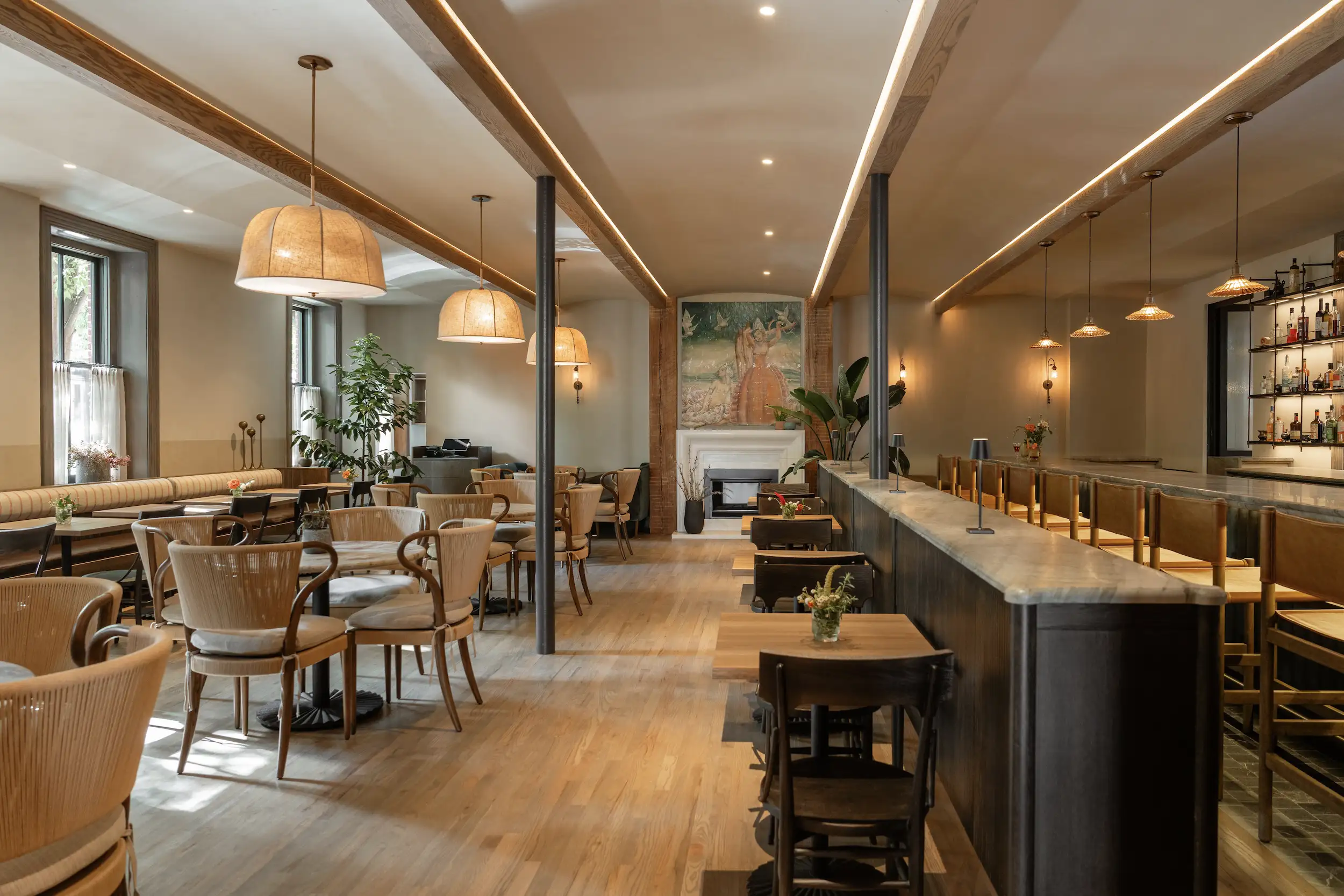
Bastia, a restaurant housed in a former chapel at the site. Photo © Birch Thomas
The public spaces maintain the guest rooms’ quasi-modern, quasi-traditional aesthetic: for example, the original grand dark oak stair in the entrance lobby has been stripped to a light, contemporary tone. Large, bold, diamond-shaped marble squares from Turkey boldly cover the floors of the reception area, the outdoor terrace, and the corridor along the courtyard. Bastia, the restaurant that was once a chapel, provided an opportunity for more panache: The team kept the shallow barrel vaults of its ceiling, but extended them the length of the space, and plastered their concave surfaces. Wood beams run along both sides of the vaults, and linear slots between the beams and the vaults conceal lighting (and air conditioning) to give a visual lift to the room. At one end of the restaurant, a marble fireplace is framed by timber piers and beams. Caletta is smaller in scale, with brick-patterned, terra-cotta tile covering the floor, plus amber glass interior windows between the bar and the lobby’s sitting area. In addition, dark brass rods for shelving and a gray-green wood coffered ceiling help create a strangely warm yet minimal look.
The entirety of the brick courtyard complex adds a fresh insouciance to the unprepossessing, sometimes plain, neighborhood. The hotel’s combination of pool, restaurant, bar, and guest rooms with porches offers an unexpected redefinition of an up-to-date caravansary. The mixture of new and existing traditional architecture, soft colors, modern furniture and lighting maintains a sense of clarity and calm, without adding any fussiness. At the same time, the team successfully has extended a series of subtle gestures to a historically feminine past with a discreet sensibility.
View of pool and courtyard area from second-floor porch. Video by Suzanne Stephens





