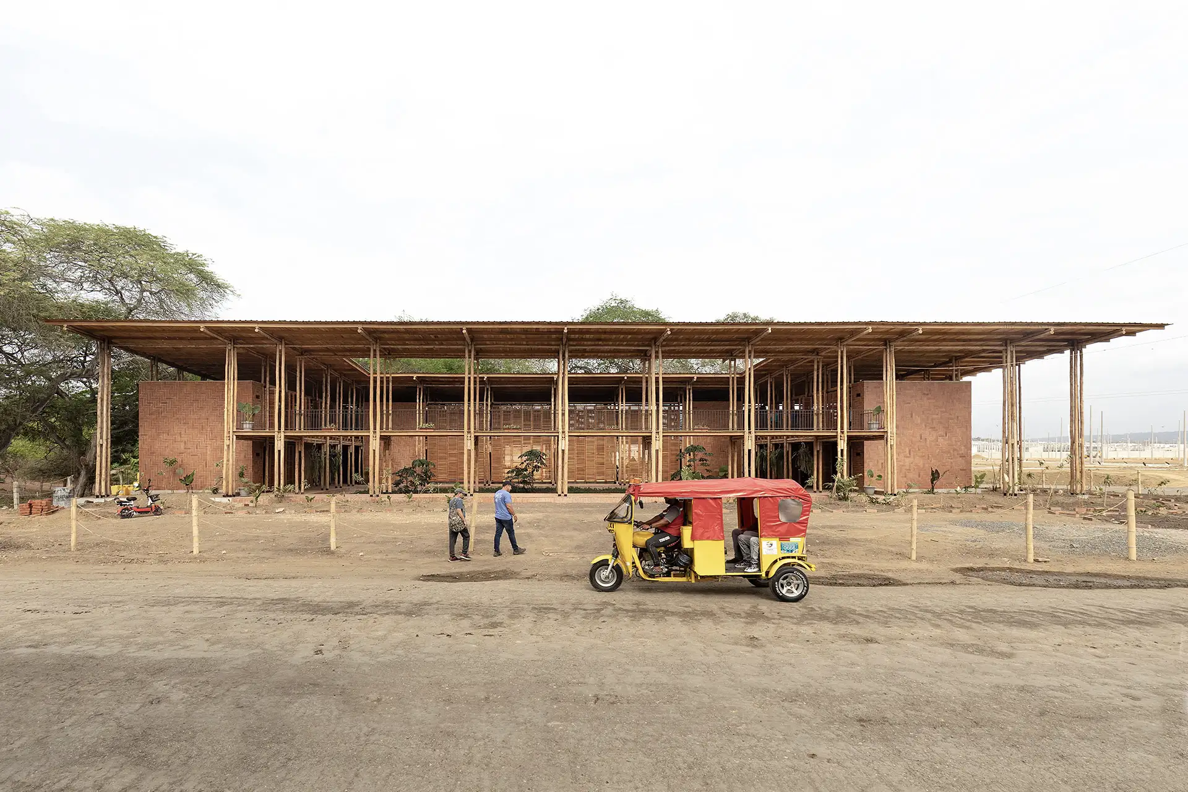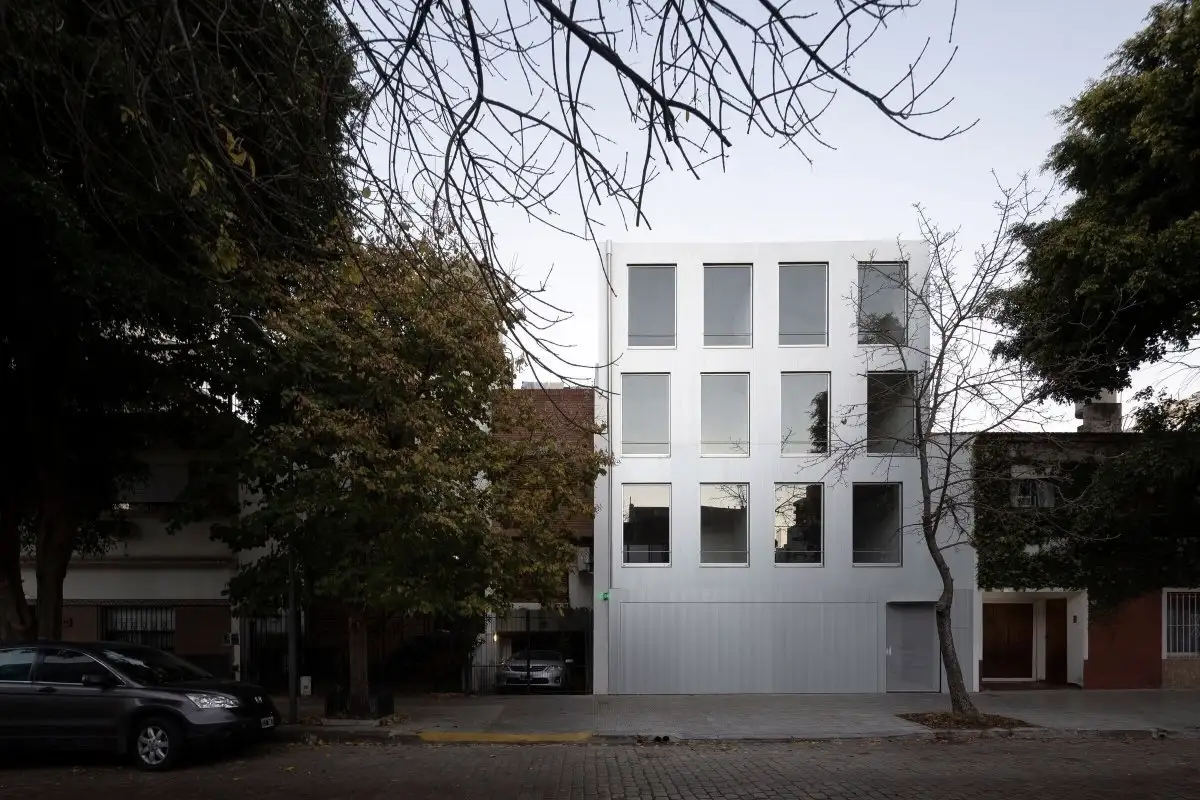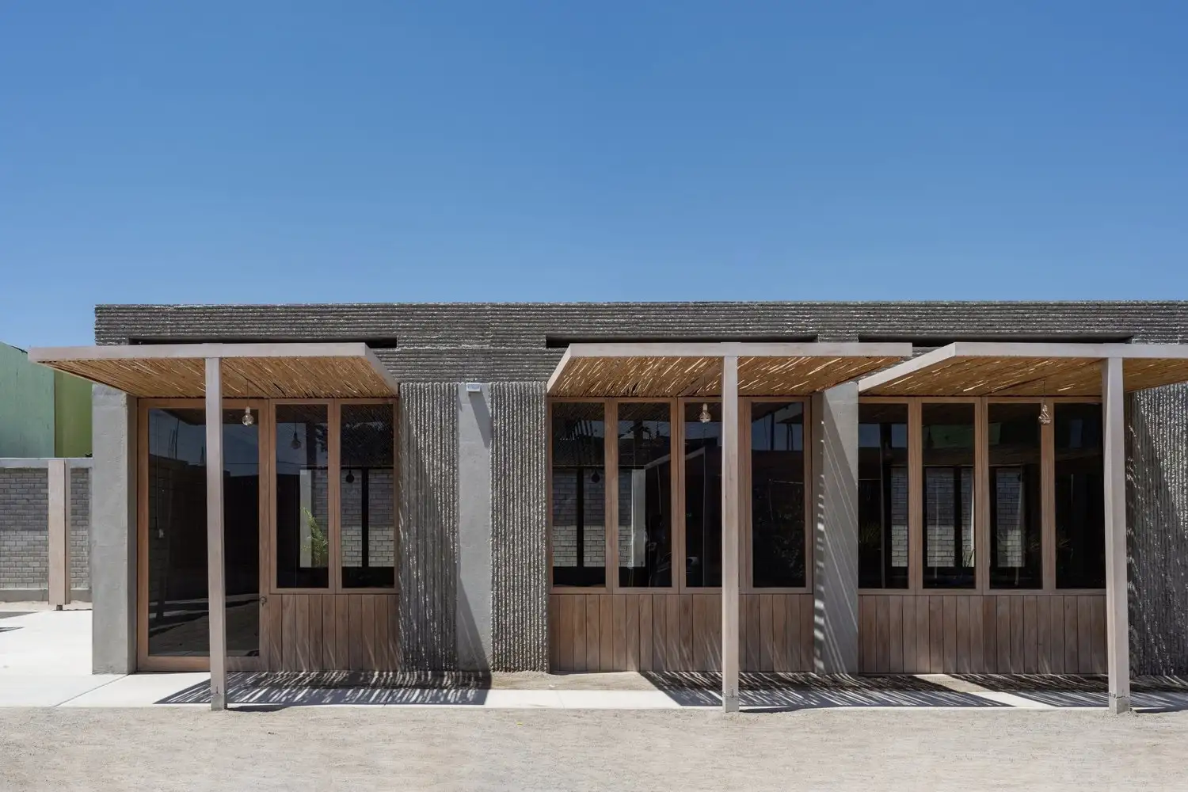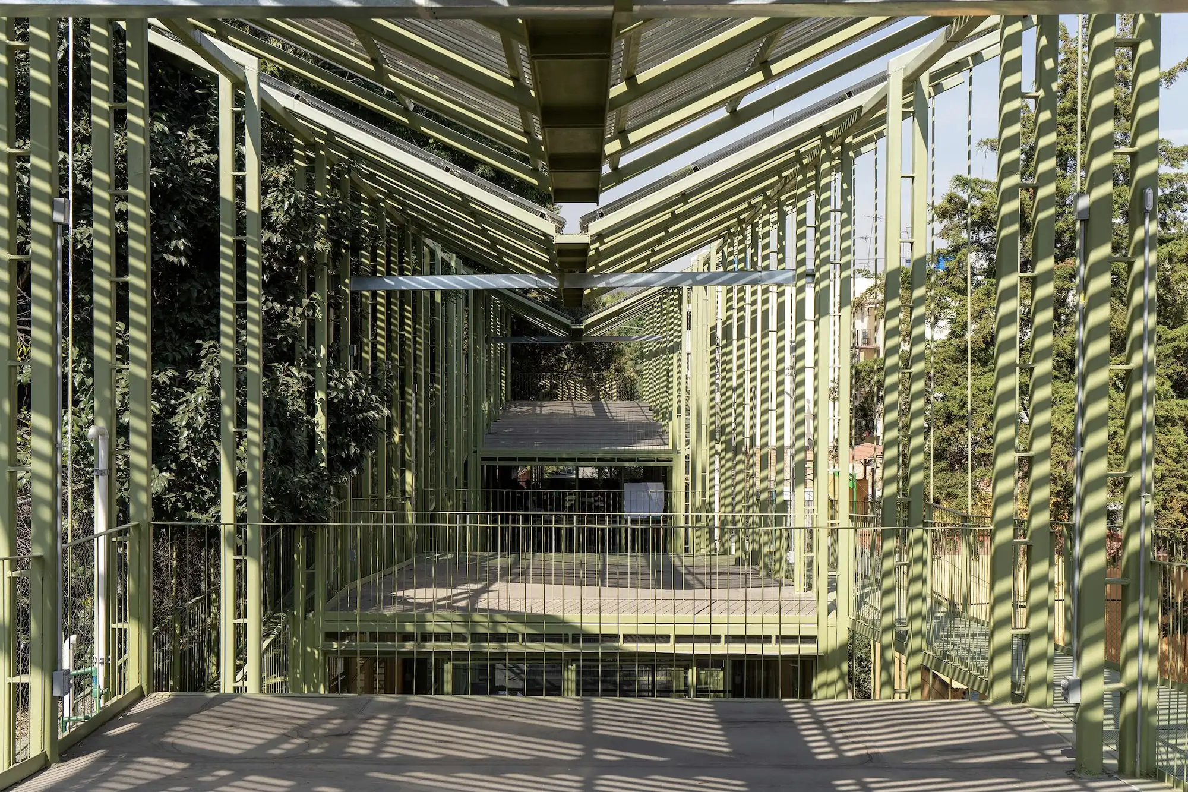A Buenos Aires multifamily housing development and an elementary school in rural Peru that melds indoor and outdoor spaces are among the four shortlisted projects in the fifth cycle of the College of Architecture at the Illinois Institute of Technology’s biennial Mies Crown Hall Americas Prize for Emerging Practice (MCHAP.emerge). Selected from a nominee pool of more than 50 built works designed by young firms within their first decade of practice, the projects—all located in Latin America, and all completed between 2020 and 2023 for eligibility—address a wide range of scales, typologies, materiality, and site conditions.
“The finalists for the MCHAP Prize for Emerging Practice illustrate both a strong community-driven orientation and innovative architectural insertions into the everyday urban fabric of cities,” said MCHAP Cycle 5 jury chair Maurice Cox in a statement. “They are characterized by an increased interest in the idea of architecture as a prototype, characterized by a keen sense in the economy of means through frugal yet expressive use of locally resourced materials and methods.”
Joining Cox, former planning director with the City of Chicago, on the jury are Giovanna Borasi, director of the Canadian Centre for Architecture; Gregg Pasquarelli, founding principal, SHoP Architects; Mauricio Rocha, founder of Taller | Mauricio Rocha, and recipient of MCHAP’s 2023 Americas Prize; and Sofía von Ellrichshausen, founding partner of Pezo von Ellrichshausen and 2014 winner of the Prize for Emerging Practice.
Hailing from Argentina, Ecuador, Mexico, and Peru, the quartet of finalist practices will gather at the inaugural MCHAP.emerge Conference on Critical Practice to be held on September 27 at the prize’s eponymous building, the Mies van der Rohe–designed S.R. Crown Hall at IIT’s main campus in Chicago. The daylong summit will, as described by its organizers, “widen conversations around ecology, technology, agency, and generation shifts and feature open dialogue between IIT faculty and students, this cycle’s jury and finalists, distinguished invited participants, and the international MCHAP network.” The conference will conclude in the evening with a ceremony honoring the MCHAP.emerge finalists and announcing the winning project.
Below are the four Cycle 5 MCHAP.emerge finalists, including brief summaries of each project as provided by the prize organizers.

Community Production Center Las Tejedoras. Photo © JAG Studio
Community Production Center Las Tejedoras | Natura Futura and Juan Carlos Bamba | Chongón, Ecuador
“The project was developed from its design and construction through the transdisciplinary work of the Young Living Foundation, Bromelias, Natura Futura, and Juan Carlos Bamba, with the main objective of generating a productive center for learning, integration-exchange, and sale of crafts. The purpose of the construction processes is to be a training and integration tool. The Young Living Foundation is a foundation based in the U.S. dedicated to generating programs that foster the potential of communities through education and entrepreneurship. During construction several building workshops were held with the community and parents of the academy’s families, to generate skills that help strengthen local and environmental development.”

Housing Building on Virrey Avilés Street. Photo © Javier Agustín Rojaso
Housing Building on Virrey Avilés Street | Juan Campanini and Josefina Sposito | Buneos Aires
“The housing building on Virrey Avilés Street is in the residential neighborhood of Colegiales in Buenos Aires. It is situated in an irregular triangular block and surrounded by low houses. Behind a plain metal facade that does not reveal any interior organization, the building hosts six housing units in three stories. The building was completed in 2022 using a legal tool called ‘Fideicomiso,’ in which groups of middle-class residents can collectively invest in the development of small-scale buildings for homeownership in the often-unattainable housing market.”

Elementary School in Santa Cruz de Villacuri Community. Photo © Eleazar Cuadros
Elementary School in Santa Cruz de Villacuri Community | Estudio Copla and Atelier Ander Bados | Salas, Peru
“In 2019 the NGO All Hands and Hearts decided to rebuild the elementary school since the government did not prioritize its reconstruction after a 2007 earthquake. The school’s design pulls from the local construction methods and practices from centuries of craft in the region. The layout of buildings creates outdoor plazas that act as classrooms in between the seven interior classrooms. The outdoor classrooms help accommodate the more than 300 children that attend the school. They are, in the end, classrooms without walls.”

PILARES Cuicuilco. Photo © Jaime Navarro
PILARES Cuicuilco | TO Arquitectura, +UdeB Arquitectos, and AGENdA agencia de arquitectura | Mexico City
“PILARES Cuicuilco developed as a strategy that could be replicated in other plots in the area and addresses the key issues of the area, with rainwater harvesting, wood, and materiality. PILARES program commissioning comes from the Mexico City government and is a social project that develops small scale architecture projects under 1,000 square meters in neighborhoods that do not have existing social infrastructure. PILARES has existed for six years and has developed over 300 projects including reusing existing buildings.”





