MAWD Brings Hospitality Flourishes to a California Tech Company’s New Headquarters

Photo by Adam Potts, courtesy MAWD
Architects & Firms
You can now add indoor soccer pitch to the list of amenities companies are using to lure workers back to the office in the continuing readjustment to corporate life after the pandemic lockdown. The interior design firm MAWD incorporated the field into the basement of a nine-level headquarters project it conceived for a software company that moved into an existing office tower in the greater Los Angeles area.
“Soccer games have been a release point for employees, but having group games had required them to travel,” says MAWD’s co-founding principal, Elliot March, who led the project from the firm’s L.A. office. He says the indoor patch of turf, with accompanying lockers and changing rooms, is heavily used. “And you can finish a game and walk up to a bar on the ground floor.”
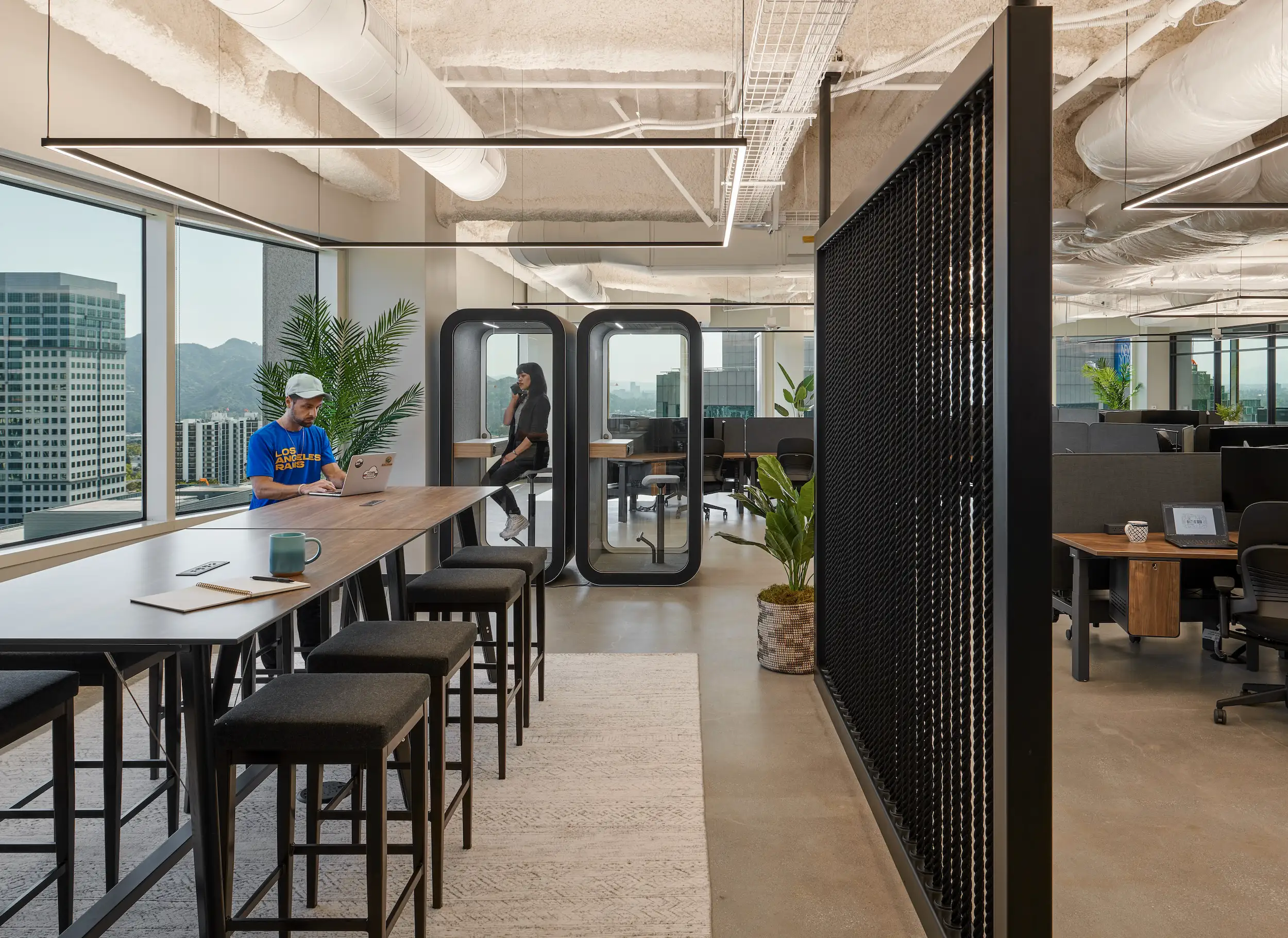
Private booths and informal break-out areas complement traditional office workspaces. Photo by Ryan Gobuty, courtesy MAWD
MAWD’s concept for the 216,000-square-foot office design centers around these moments of recreation, socialization, and hospitality, providing ways to bring employees together in spaces adjacent to more conventional open office areas with desks and workstations. That was important to the client, since the project consolidated its operations and divisions that had been scattered around other locations in Southern California. The new office will eventually bring up to 1,800 employees together in spaces spread throughout the 21-story building’s basement, ground floor, six typical floors, and the penthouse level. There are also several outdoor spaces, including a large penthouse terrace and a garden on the ground floor with fire pits and lounge furniture.
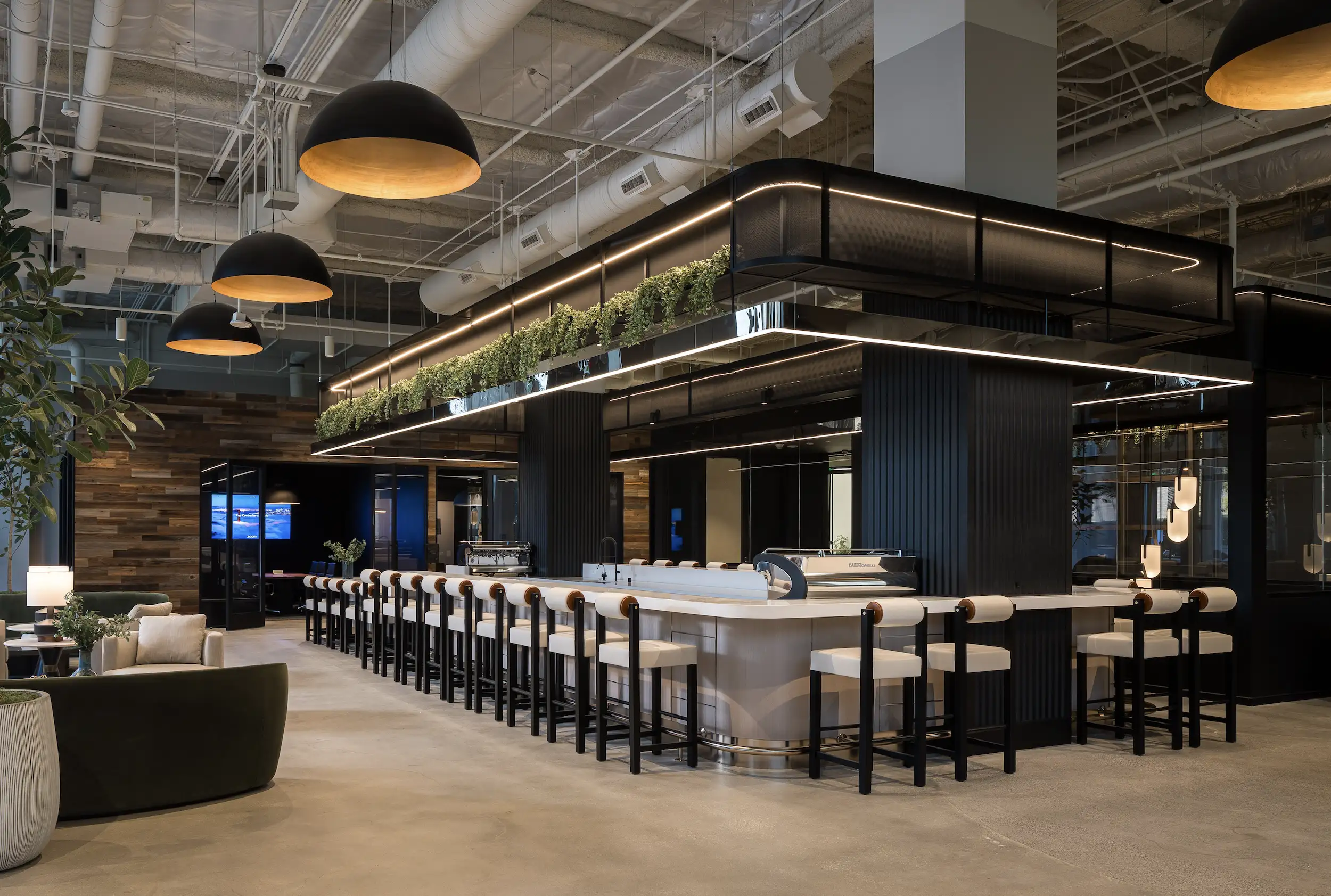
1
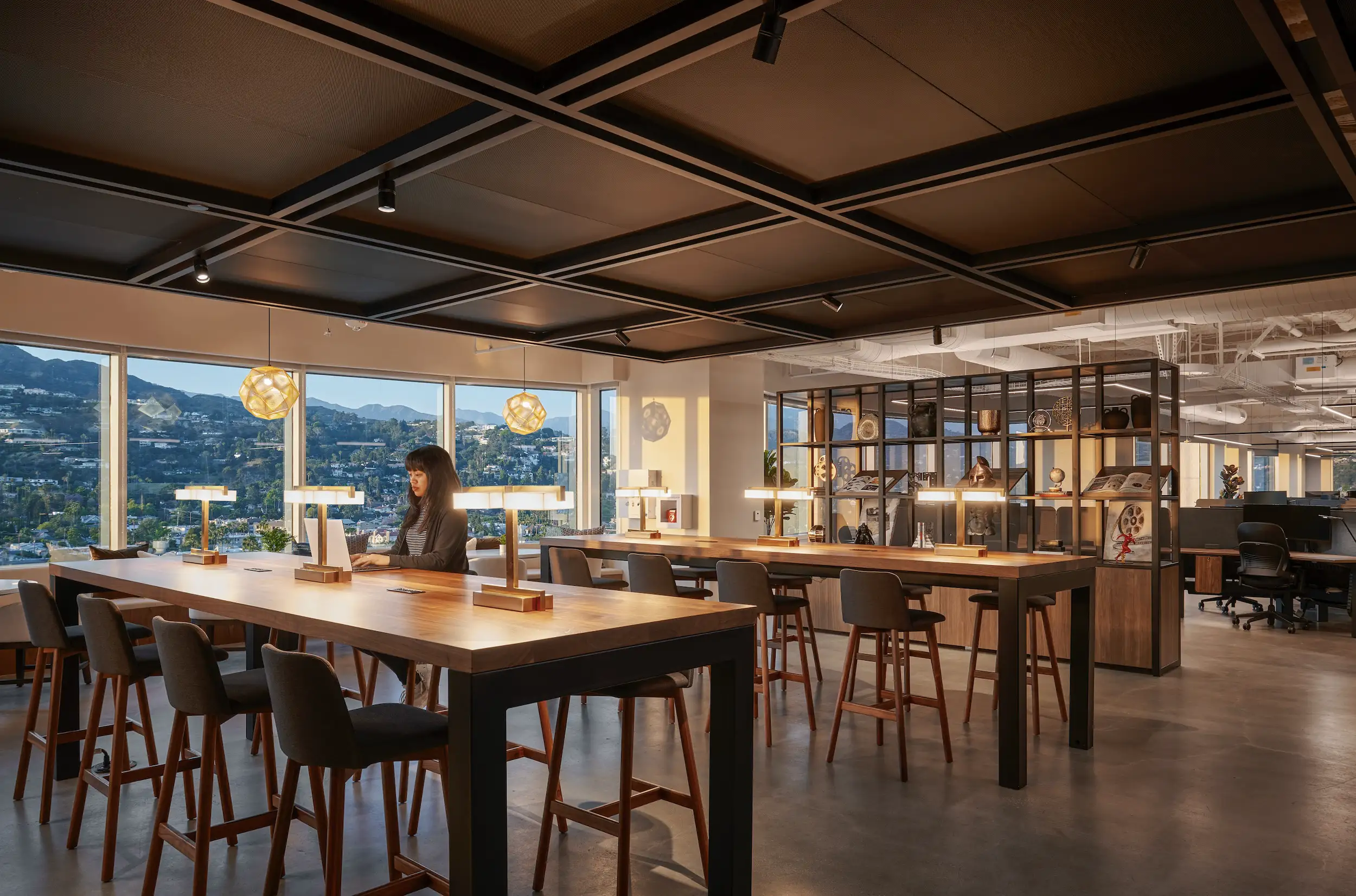
2
Penthouse level bar (1); communal workspaces foster socialization (2). Photos by Adam Potts (1), Ryan Gobuty (2), courtesy MAWD
“The number of bars we designed was pretty exceptional for a workplace, but the company’s founders wanted people to gather together—and they offer that anchor point,” says March. “They provide an alternative to working from home or the traditional co-working space.” While not strictly bars in the alcohol-centric hospitality sense, they are more akin to open kitchens with high-top seating, café tables, and lounge furniture.
The penthouse’s larger bar and terrace support team celebrations, especially when big deals are closed. A large adjacent training room is distinguished both by an open pattern acoustical ceiling by Arktura and wrap-around windows with unobstructed views of the San Bernardino Mountains. The penthouse also features private offices for the founders, as well as private suites for client negotiations and a boardroom.
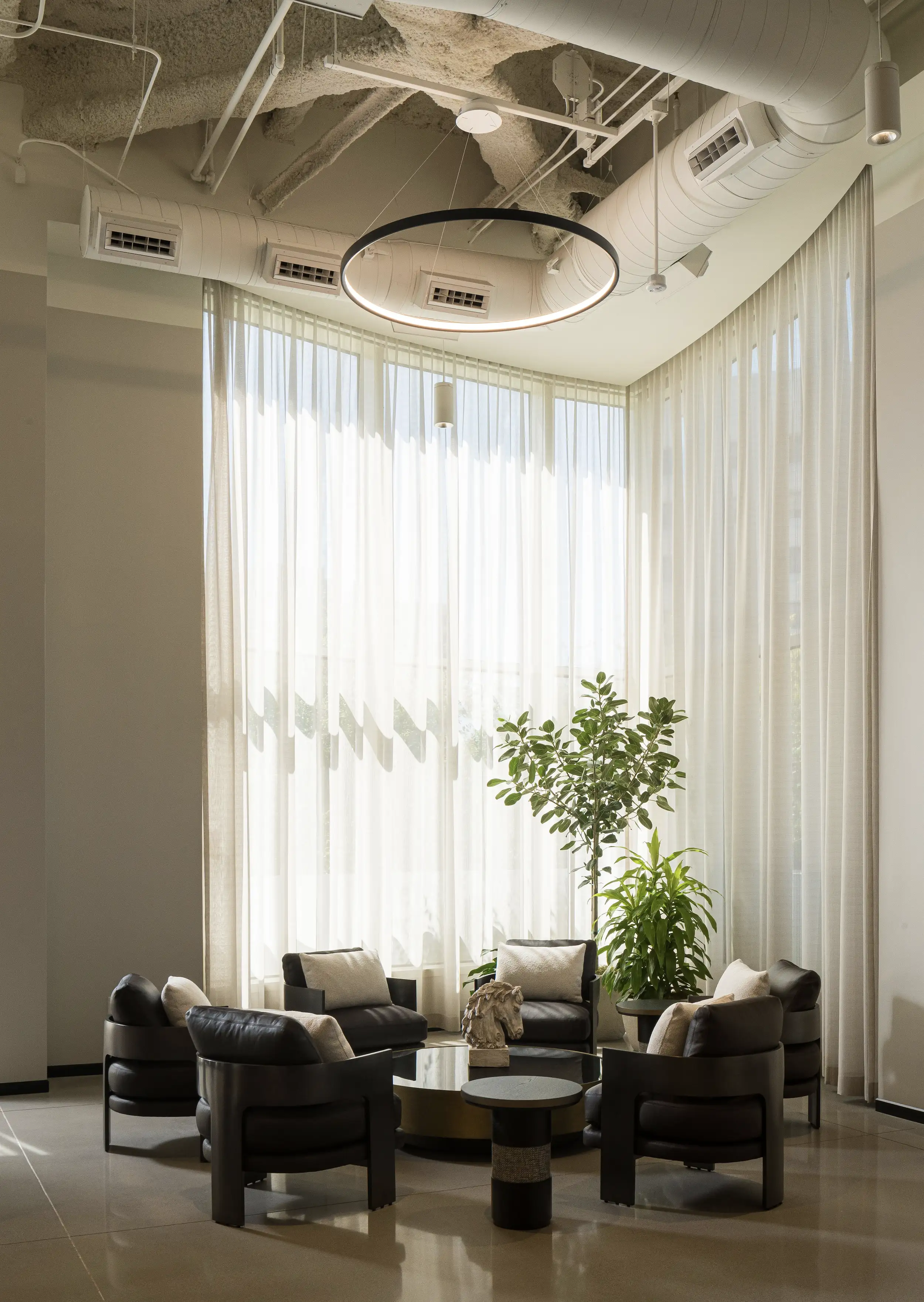
3
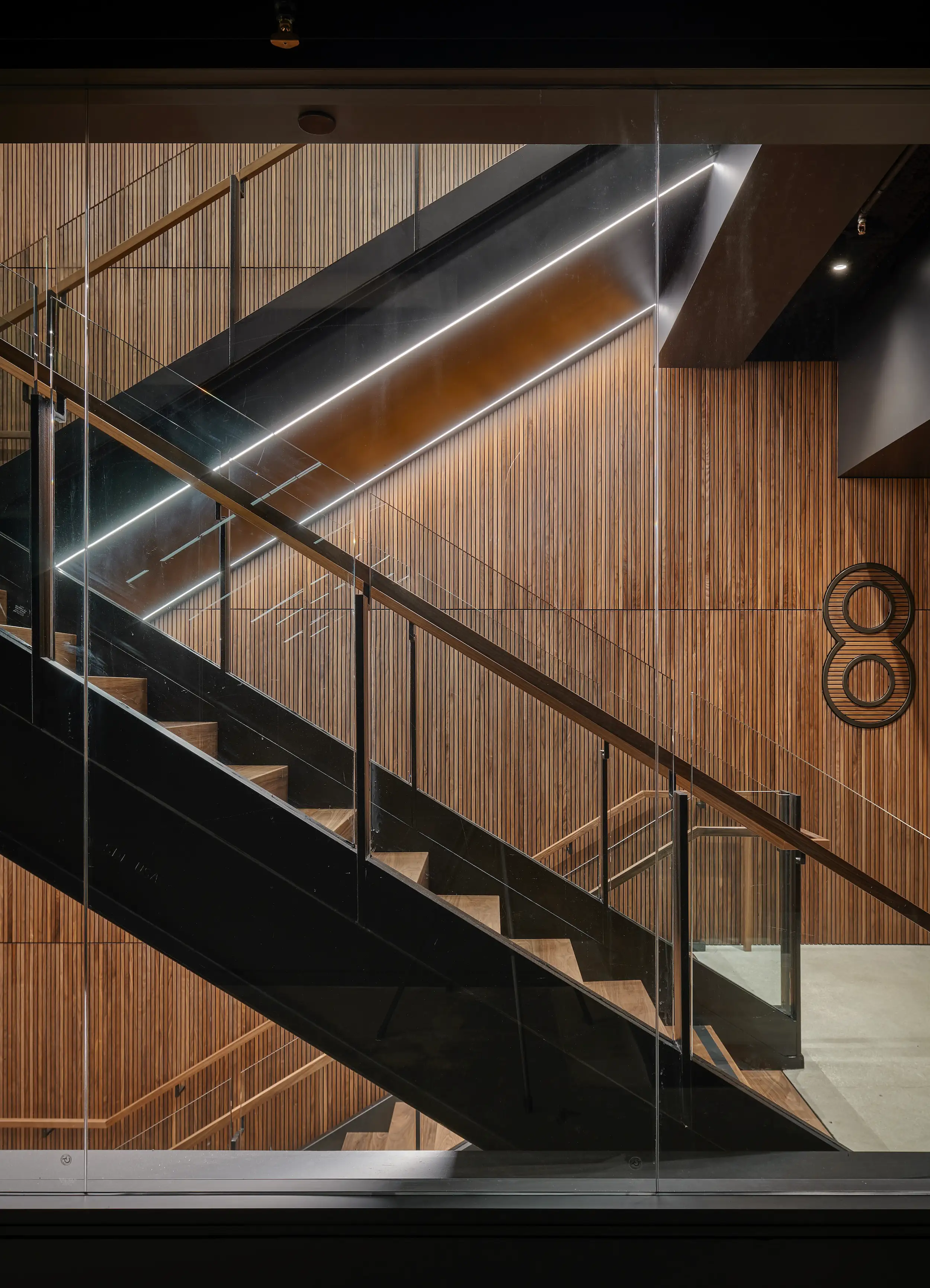
4
Intimate nooks provide space for collaboration (3); a stair connects contigous floors of office space (4). Photos by Adam Potts (3), Ryan Gobuty (4), courtesy MAWD
The six floors of offices, which span levels six-through-nine and 14-through-15, feature hexagonal workstation layouts in open office areas; this Steelcase system was selected so that desks can be easily added or removed to support team-based working. Instead of continuous open areas surrounding the core, MAWD laid out meeting rooms, individual phone booths, and break-out areas throughout the floor plate to divide groups of workstations from one another in a way that supports smaller team-based work. For the contiguous floors, the designers introduced an interconnecting stair, set against a walnut wall finish, to facilitate more collaboration. MAWD also integrated an art program, which acts as an informal wayfinding strategy to address the client’s concern for staff on disconnected floors.
Adding new stairs and replacing each floor’s HVAC systems involved structural coordination to avoid existing beams and columns. MAWD worked with FORGE as the architect of record, along with general contractor Mata. Building services are organized around a racetrack approach in the ceiling and encircling the building core, which allows for more flexibility within the office floor plates to shift rooms or workspaces in the future. Several meeting rooms were designed with moveable walls, which allow them to expand or contract as needed throughout the day.
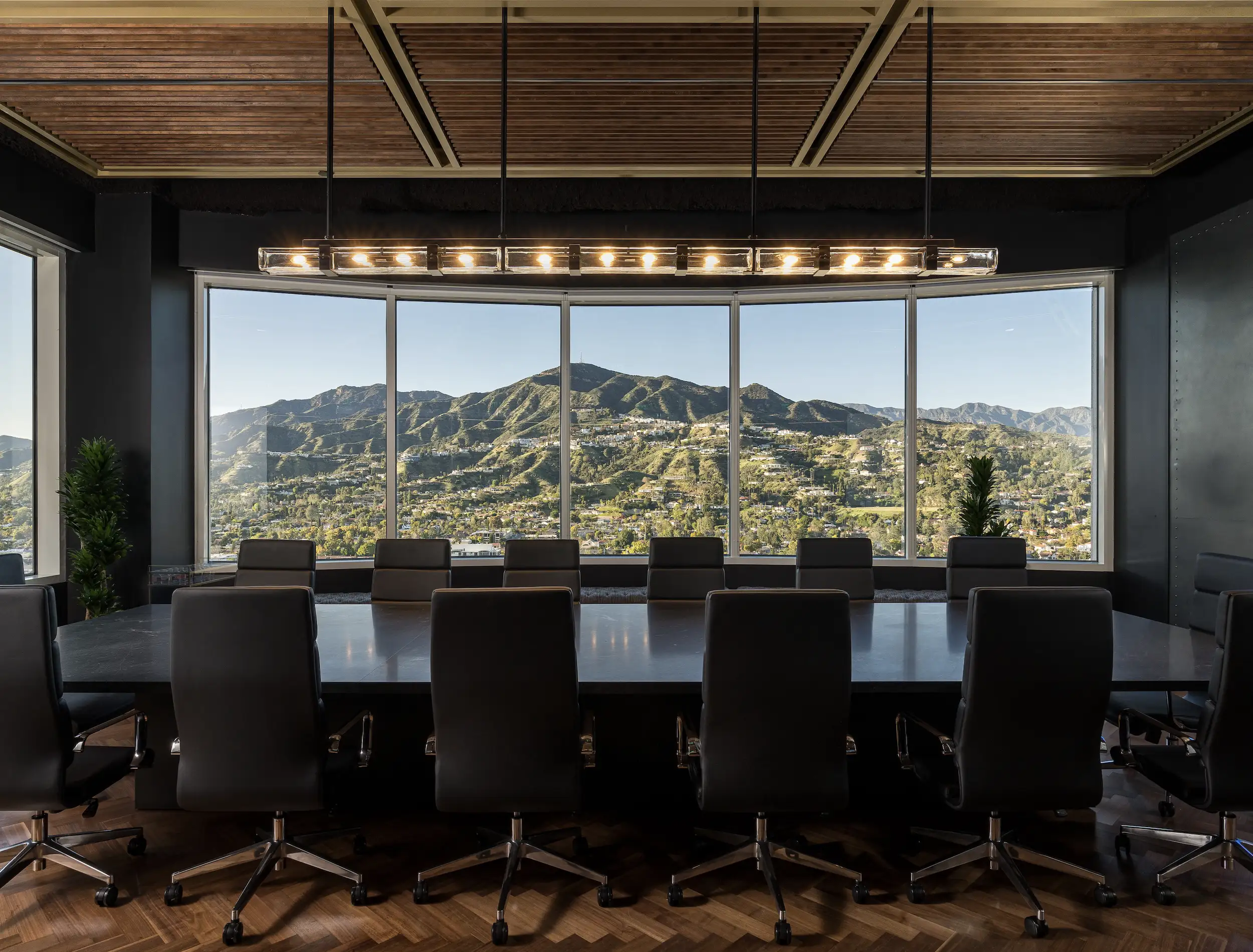
San Bernardino Mountain views. Photo by Adam Potts, courtesy MAWD
The use of bronze and brass accents, wood casework and finishes, as well as custom LED lighting fixtures by local fabricators Orion Studio, helped MAWD achieve the warm hospitality look and feel they hoped would counter the usual expectations for a tech company office. Groupings of oversized sofas and lounge chairs, interspersed throughout the work areas, would not be out of place in a hotel lobby. Custom rugs by Loloey were used over the concrete floors, which MAWD left exposed and polished after removing the previous fit-out’s wall-to-wall carpet. Live Art Plantscapes provided indoor plants throughout the amenity spaces, supporting a biophilic design strategy that incorporates circadian-rhythm lighting that enhances the daylighting design. Further amenities include mother’s rooms outfitted with refrigerated lockers and several meditation rooms.
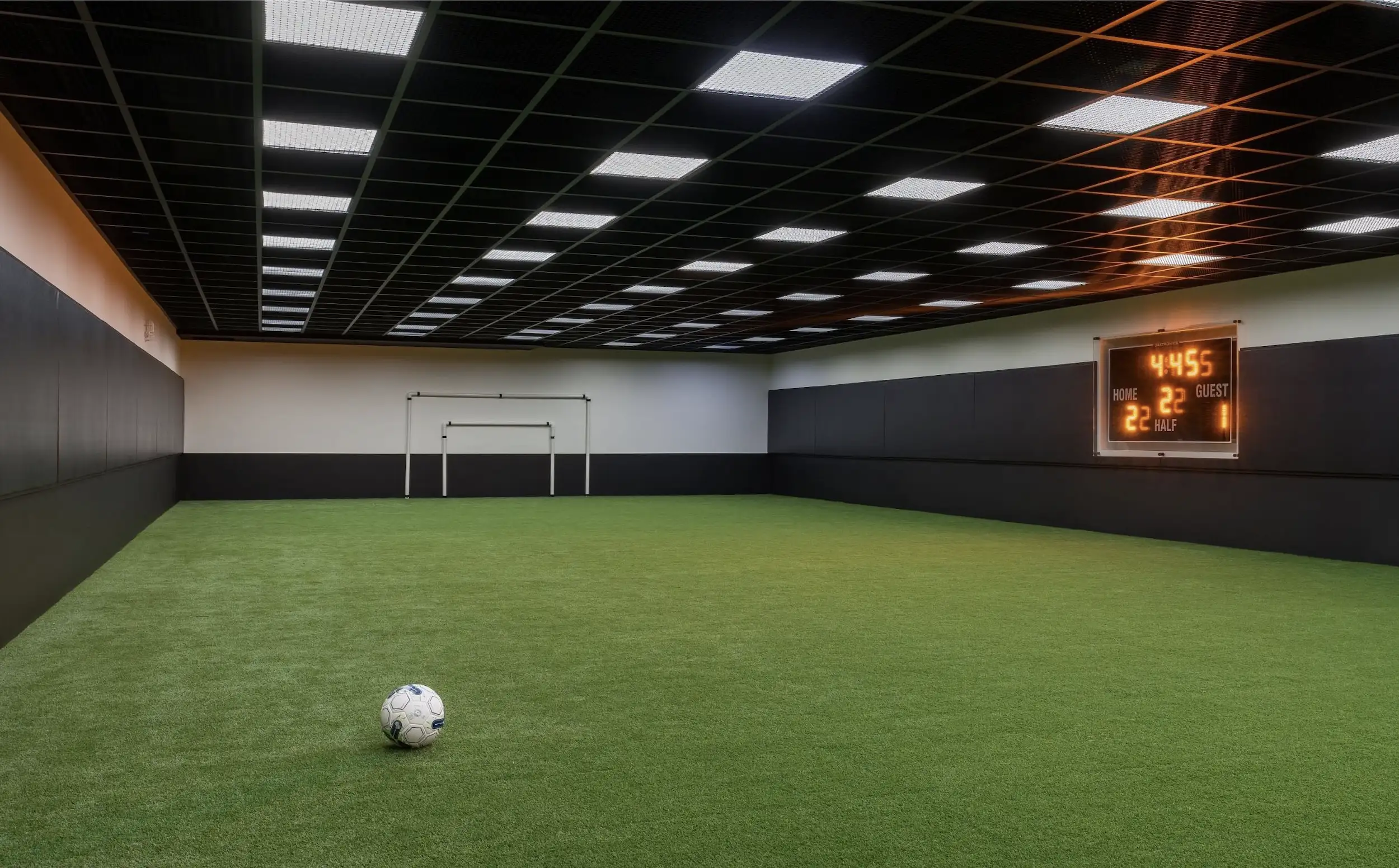
The basement level soccer pitch. Photo by Adam Potts, courtesy MAWD
MAWD, which stands for March and White Design (March’s partner, James White, is based in their London office), has had positive feedback on the project from the client. “We tried to integrate the employee experience into the best parts of the building,” says March. This office may be the first in Southern California to successfully apply that strategy—as a soccer pitch—to a basement.



.jpg?height=200&t=1734636287&width=200)