Lever Architecture's 843 N. Spring Street Portends a Greener Future for Los Angeles
Los Angeles

Architects & Firms
The best and certainly the easiest way to approach 843 N Spring Street for the first time is to do so by train. This in itself is unusual—at least in Los Angeles, where most buildings are first seen through the front windshield. From the “electrographic architecture” (in Tom Wolfe’s phrase) of the Sunset Strip to the bold gestural statements of local staples like Thom Mayne and Eric Owen Moss, much of what one has come to understand about design and the La-La landscape is connected with the car, and with the experience of urban space that the car affords.
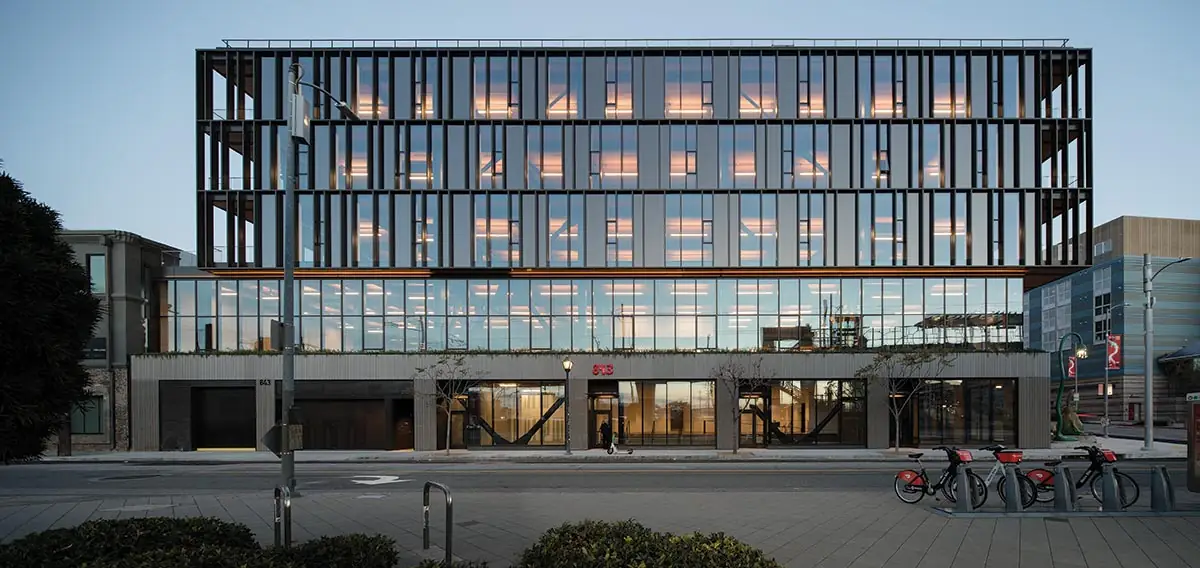
Curtain walls line the east and west elevations. Photo © Jeremy Bittermann, click to enlarge.
Yet the new timber-and-steel office and retail building in the city’s Chinatown neighborhood—the latest from Portland, Oregon–based Lever Architecture and its founding principal, Thomas Robinson—is not like other buildings in L.A. Located right next to an elevated station of the Metro Rail, 843 N Spring is architecture for a new and strikingly different Los Angeles, one only dimly visible at present but which the team behind the project hopes to will into existence.
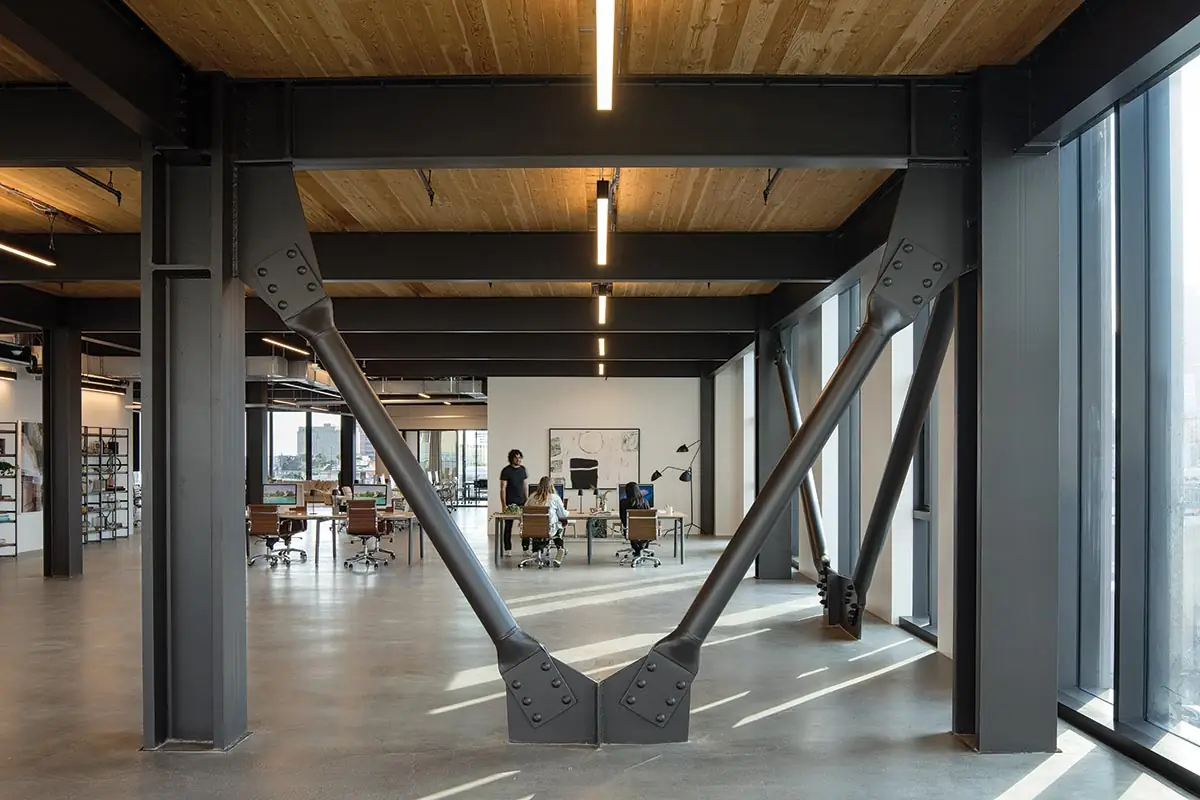
The timber-and-steel structure is visible. Photo © Jeremy Bittermann
“It’s definitely meant to be viewed from the Metro platform,” says Robinson. “And it’s a great place to see people on the platform.” The building sits on a sloped site at the northernmost terminus of historic Alameda Street, nearly at the geographic center of Chinatown, a place often misunderstood, even by longtime Angelinos. There has been significant change to the area over the last half century. Chinatown began to be eclipsed by nearby San Gabriel Valley as the region’s primary Asian community in the 1970s. The introduction of new amenities and infrastructure, like the impressive Los Angeles State Historic Park (2001) just to the north, and the expansion of the city’s mass-transit network into the neighborhood (2003), made it especially attractive to developers—among them Redcar, the company that snapped up the former two-story retail structure on the site back in 2018.
“The area has the power to be this creative hub,” says Michael Namba, Redcar’s head of development. “As soon as the train came through, we saw it as a better alternative to Downtown.” A transit-oriented strategy, with more convenient commutes for building users, is integral to the company’s ethos: in the early 20th century, the “red car” was the common name for L.A.’s interurban rail line, the best way to get around in the city before the advent of the freeways and the suburban sprawl they helped produce.
As befits the new building’s ecological and urbanist premise, Lever’s design puts programmatic density and carbon reduction at the top of the agenda. That first glimpse, as the visitor rattles southward on the tracks, gives a hint of the building that follows. Atop a conventional base containing the street-level storefronts, the building’s north elevation appears to separate into two discrete lobes—a move that makes way for a courtyard—and each volume, framed in dark steel, cantilevers towards the lot line to provide balconies and brandish the exposed undercrofts of the cross-laminated-timber floor plates. The central void is key: “We wanted to open up to the exterior climate that defines why people live in L.A.,” says Robinson. Exposed to the elements, the combined atrium-staircase in the middle of the five-story complex is at once its circulatory and social core, a multi-tiered plaza where workers from the surrounding offices can mix, mingle, or linger en plein air with coffee from one of the lower-floor vendors.
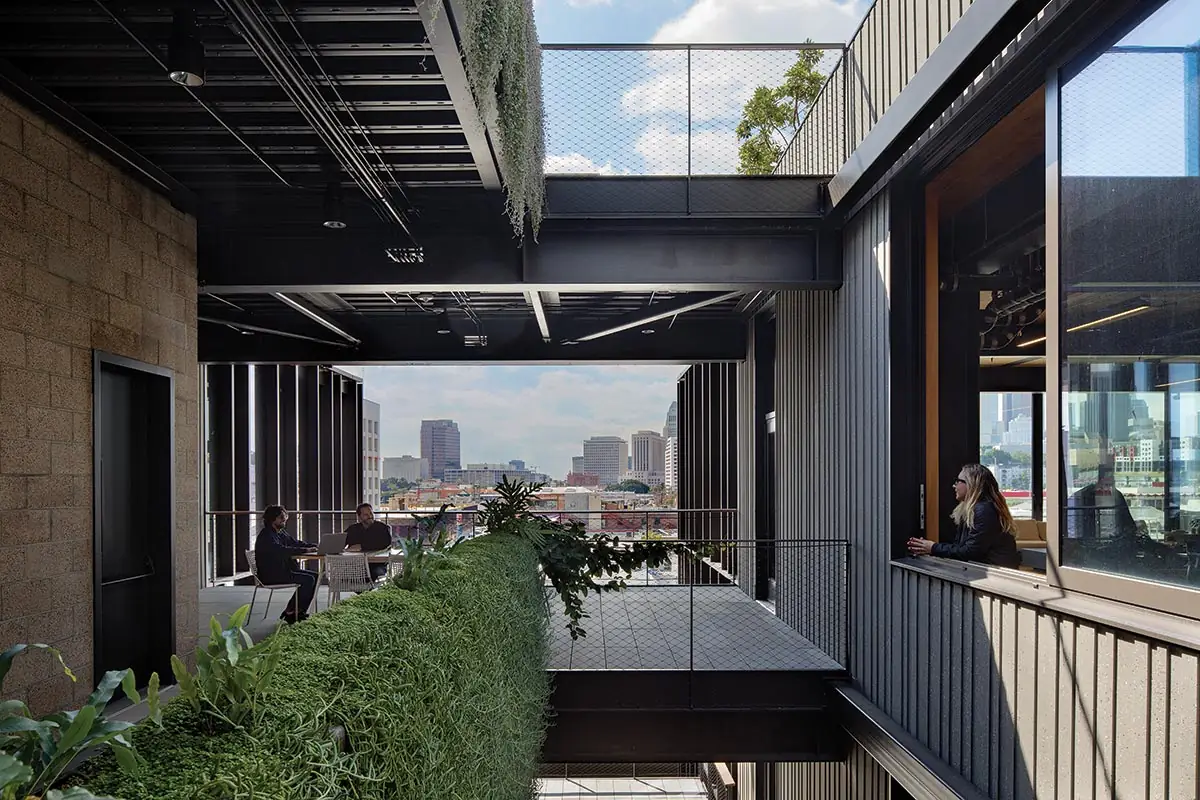
1
The verdant atrium is a route for vertical circulation (1 & 2), and is exposed to the elements (3). Photos © Jeremy Bittermann
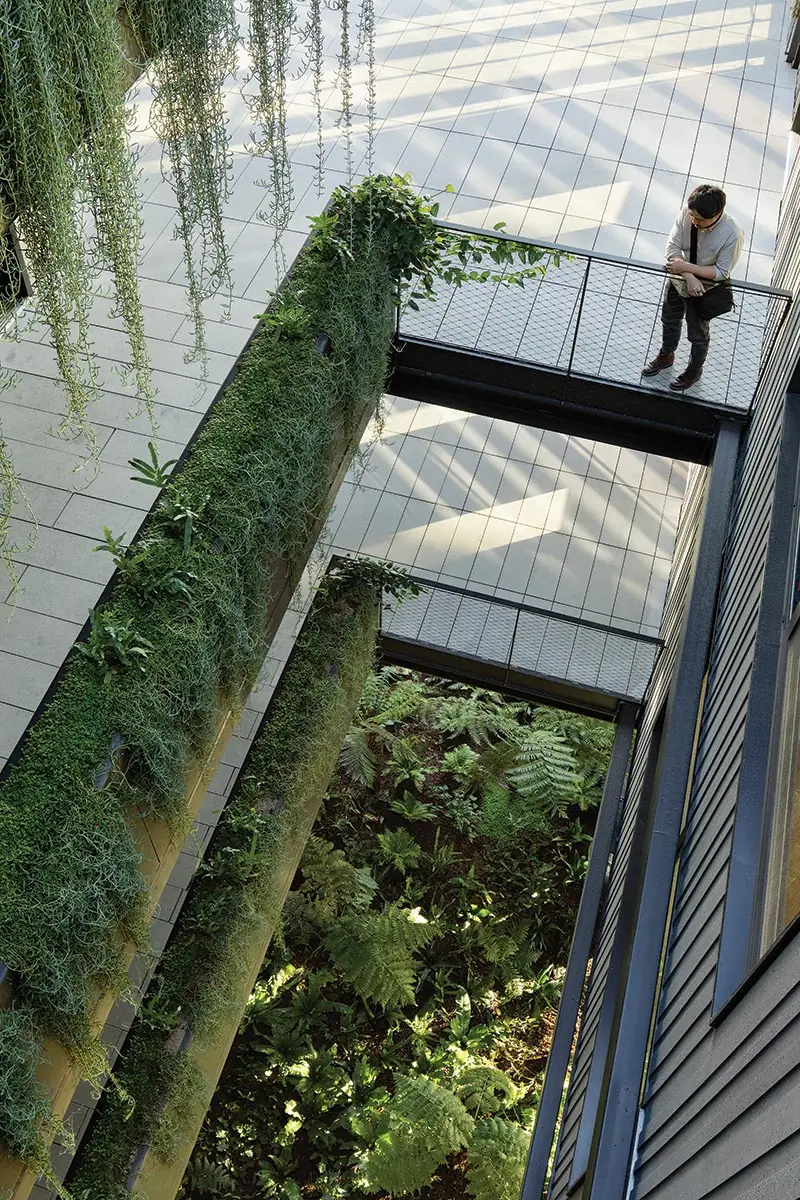
2
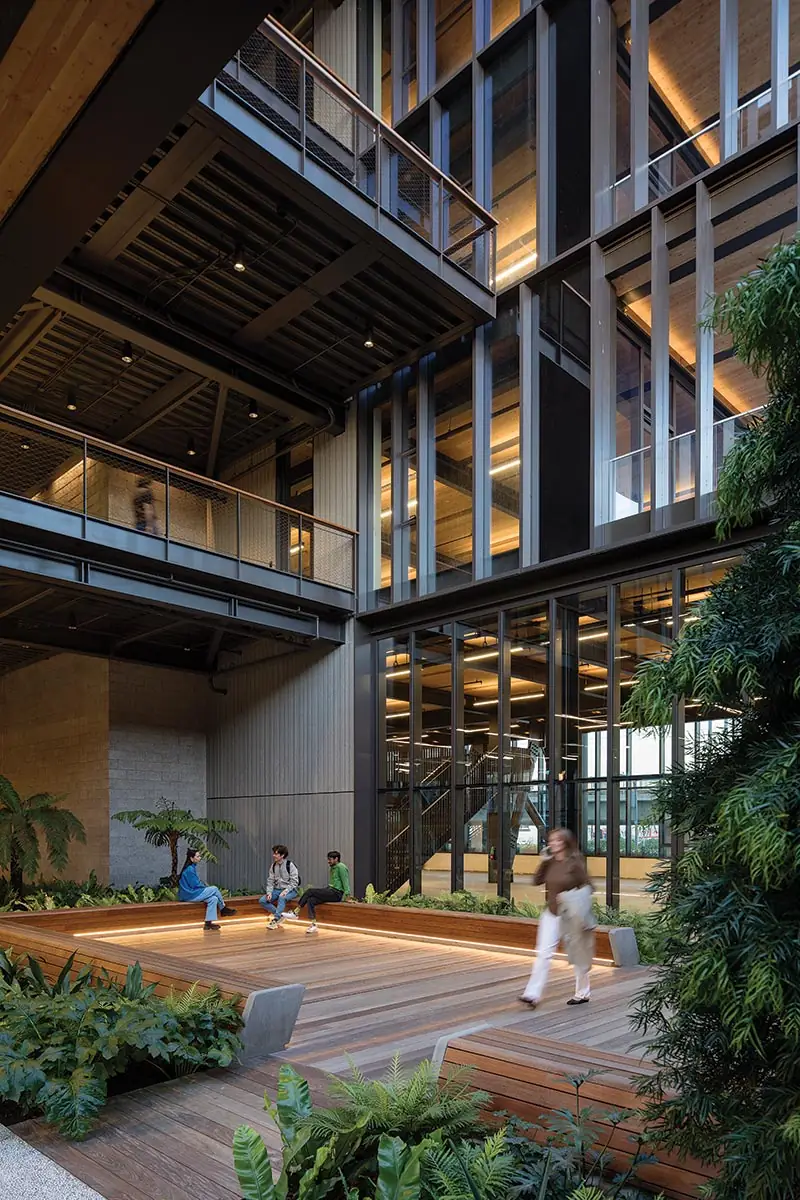
3
To give the space added allure, Lever turned to the landscape experts from Field Operations in New York. “We were really inspired by the extraordinary meadows in the Santa Monica Mountains,” says Sarah Weidner Astheimer, a Field Operations partner. In particular, the office took their cue from the shady canyons that shoot through the coastal uplands of western L.A.; the lush tree ferns at the lower levels transition to verdant succulents and grasses as the building ascends, mimicking a valley-type environment.
To anyone familiar with Lever, the structural centerpiece of the design should come as no surprise. “This was an opportunity to bring CLT construction to L.A.,” says Robinson. The firm has become arguably the foremost exponent of mass-timber construction in the United States, using the sturdy fire-resistant material as a renewable alternative to carbon-intensive concrete while making the most of its undoubted visual (and, at N Spring, powerfully aromatic) appeal. The CLT floor plates (topped by concrete slabs) are complemented by the dark, flanged steel of the post-and-beam and cross-bracing systems, creating what Robinson terms “a hybrid of new and old”—of the industrial and the natural, of Modernist simplicity and contemporary biophilic design.
Hints of Chinatown’s alleyways (by virtue of the building’s open-air atrium and myriad circulatory routes) and of the warehouse workspaces, with the quasi-industrial open office space long favored by the SoCal creative class, add a familiar regional flavor to the building, combining nicely with its very Portlandian environmentalism. Nonetheless, the design remains distinctly un-L.A.-ish—a deliberate attempt to stand out from the crowd. “I’m hoping this is a new model for a mixed-use building in L.A.,” says Robinson. In a challenging post-pandemic office marketplace, the team behind 843 N Spring is counting on its casual-cool, indoor-outdoor feel and transit-friendly, eco-conscious profile to draw personnel out of the work-from-home bubble. Even the underground parking garage is part of the sustainability narrative, having been salvaged from the previous structure. For a neighborhood in flux, in a city struggling to find its bearings after the disruptions of 2020 and before the Olympics in 2028, the building represents a bold bet on the future, one with uncertain prospects but undeniable promise. As Redcar’s Michael Namba puts it, “We’re thinking of this as a catalyst for things to come.”
Click section to enlarge
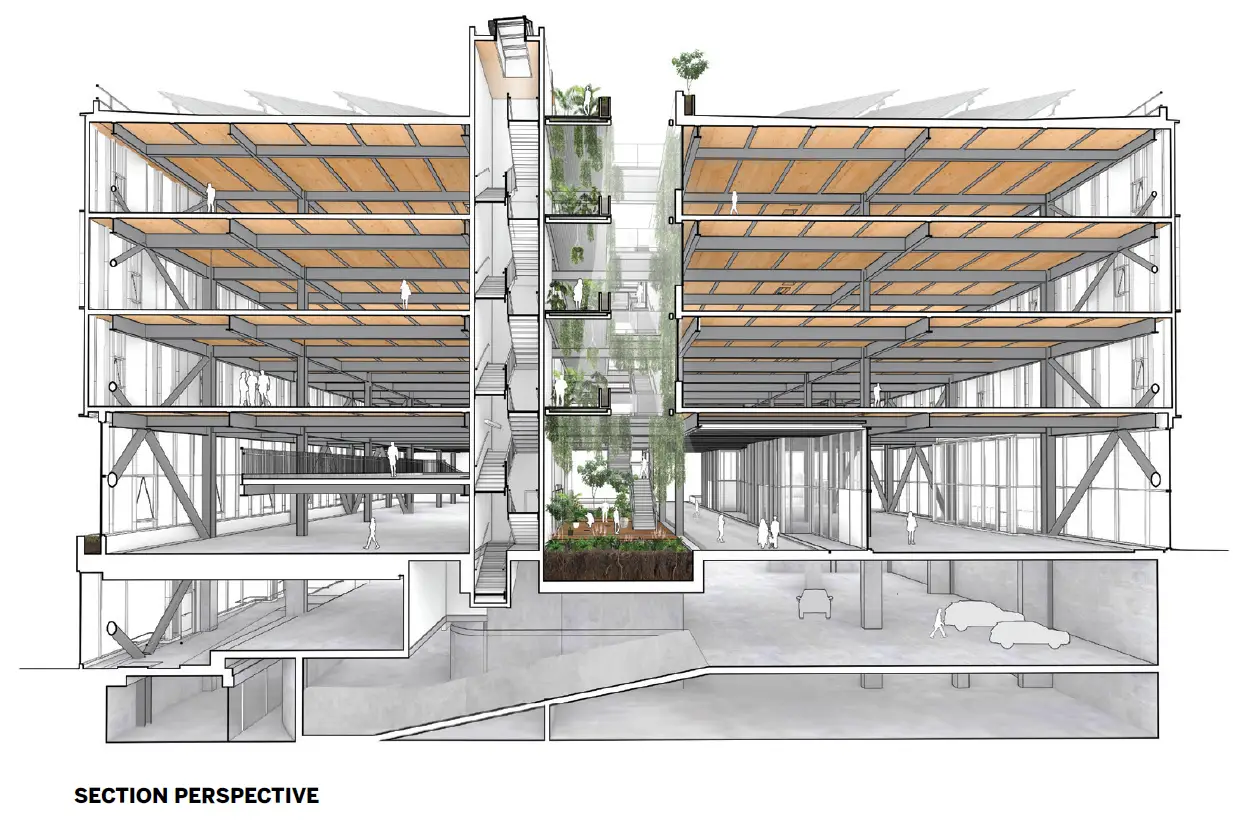
Credits
Architect:
Lever Architecture
Engineers:
Glotman Simpson Consulting Engineers (structural); AMA Group (m/e/p); Sherwood Design Engineers (civil)
Consultants:
James Corner Field Operations (landscape); KGM Architectural Lighting (lighting); Morrison Hershfield (envelope); Allegion (door hardware)
General Contractor:
Shawmut Design and Construction
Client:
Redcar
Size:
145,000 square feet
Completion Date:
May 2024
Sources
Structural Decking:
Structurelam
Exterior Cladding:
ORCO Block & Hardscape (burnished CMU); Ennova Facades (curtain wall); TAKTL (UHPC facade panels)
Windows:
Oldcastle BuildingEnvelope (awning vent); Shuco (metal frame)
Glazing:
Guardian; Velux Longlight (skylights)
Paints and Stains:
Benjamin Moore


.jpg?height=200&t=1713468361&width=200)
