Allied Works, the Portland, Oregon- and-Brooklyn-based architecture firm, knows its way around the programmatic and design demands of museums. Some of the firm’s best-known work is in the building type, with projects such as the exceptional Clyfford Still Museum in Denver (2011) and Columbus, Ohio’s National Veterans Memorial and Museum (2018), receiving plaudits for their distinctive forms and careful detailing. The Palmer Museum of Art at Pennsylvania State University in Centre County, which opened its doors in April, is the firm’s most recent, with eye-catching massing of one-and-two-story interlocking volumes clad with sandstone locally sourced in central Pennsylvania.
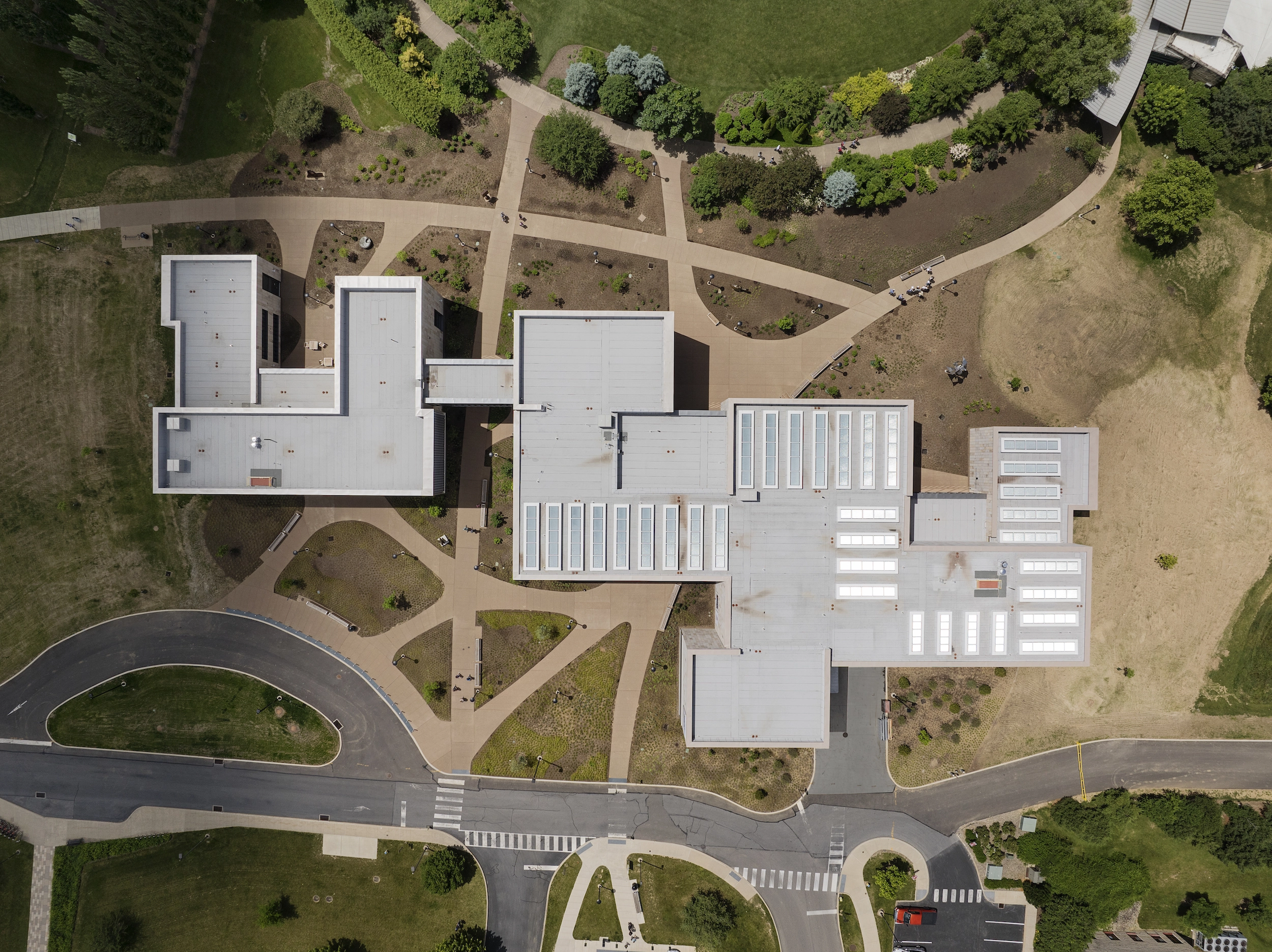
The Palmer Museum of Art is located on the edge of the Penn State Campus in State College. Photo © Jeremy Bittermann / JBSA
Comprising two wings linked by a bridge, the new 73,000-square-foot home for the Palmer Museum is located at the edge of campus, adjacent to the Arboretum at Penn State and the H.O. Smith Botanic Gardens. The project replaces the museum’s former central campus quarters; a Brutalist building dating from 1972, which was substantially expanded in 1993 with a design by Postmodern architect Charles Moore—it remains intact and will be repurposed by the university in the years ahead.
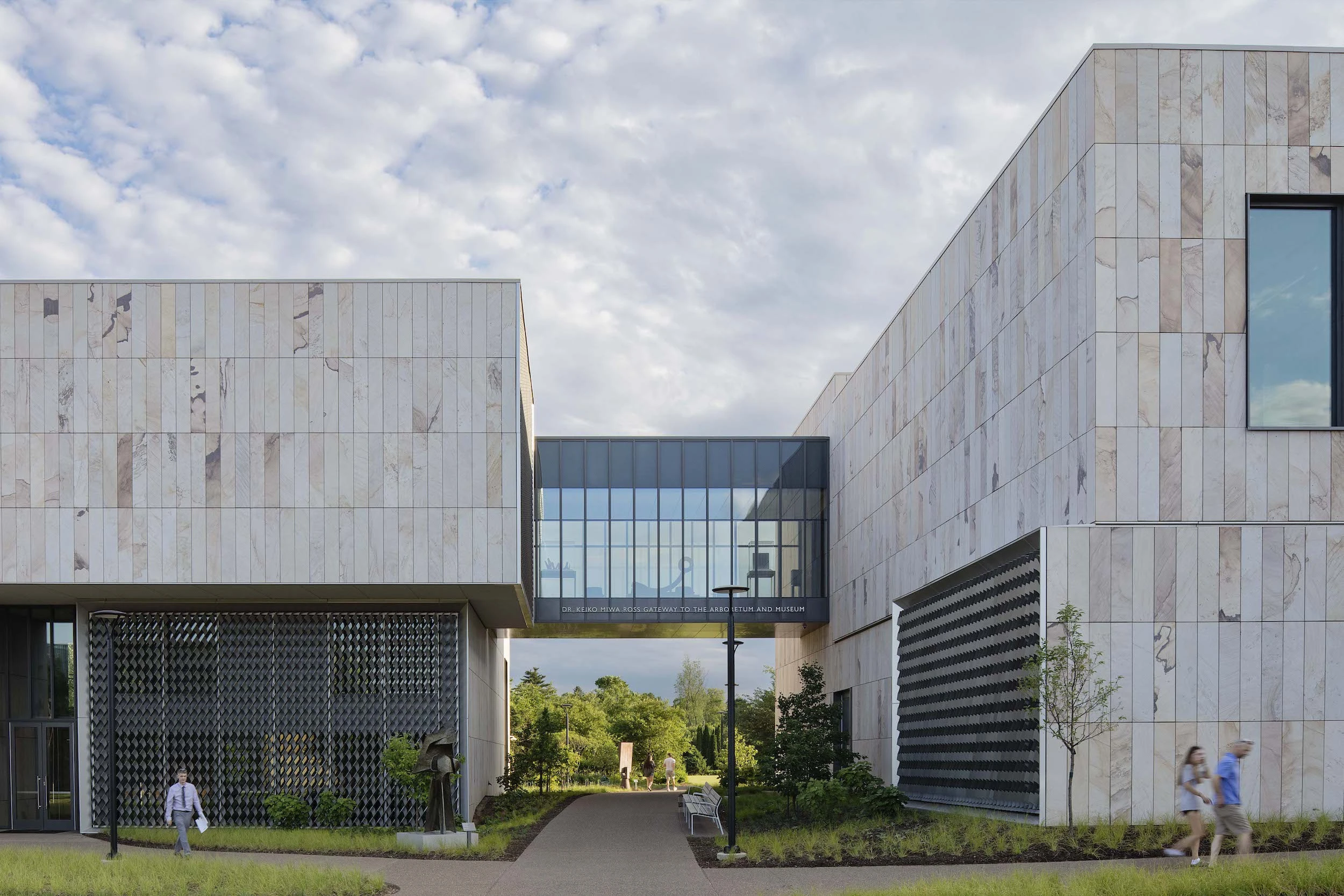
The Keiko Miwa Ross Gateway links the two museum wings. Photo © Jeremy Bittermann / JBSA
According to Allied Works principal and founder Brad Cloepfil, the overlapping volumes of the museum result from both pragmatic and stylistic considerations. “The biggest generative aspect of the project was the idea of a gallery being 30-feet wide, so here that ends up with bands of structure that sometimes overlap to create double-height galleries, or courtyards,” he explains. They also, in abstract, bear a resemblance to the stratigraphic ridges of the surrounding Allegheny Mountains.
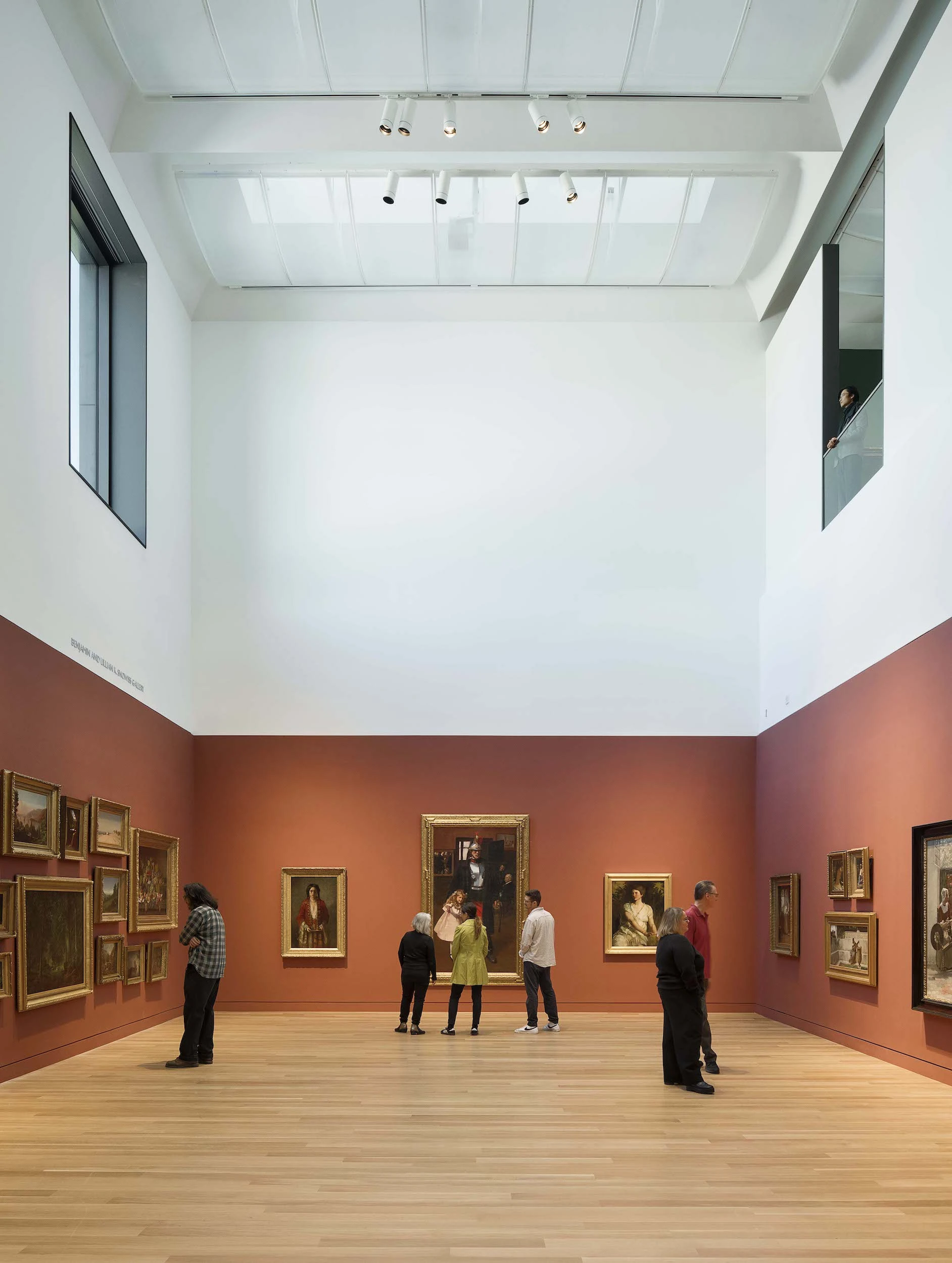
1
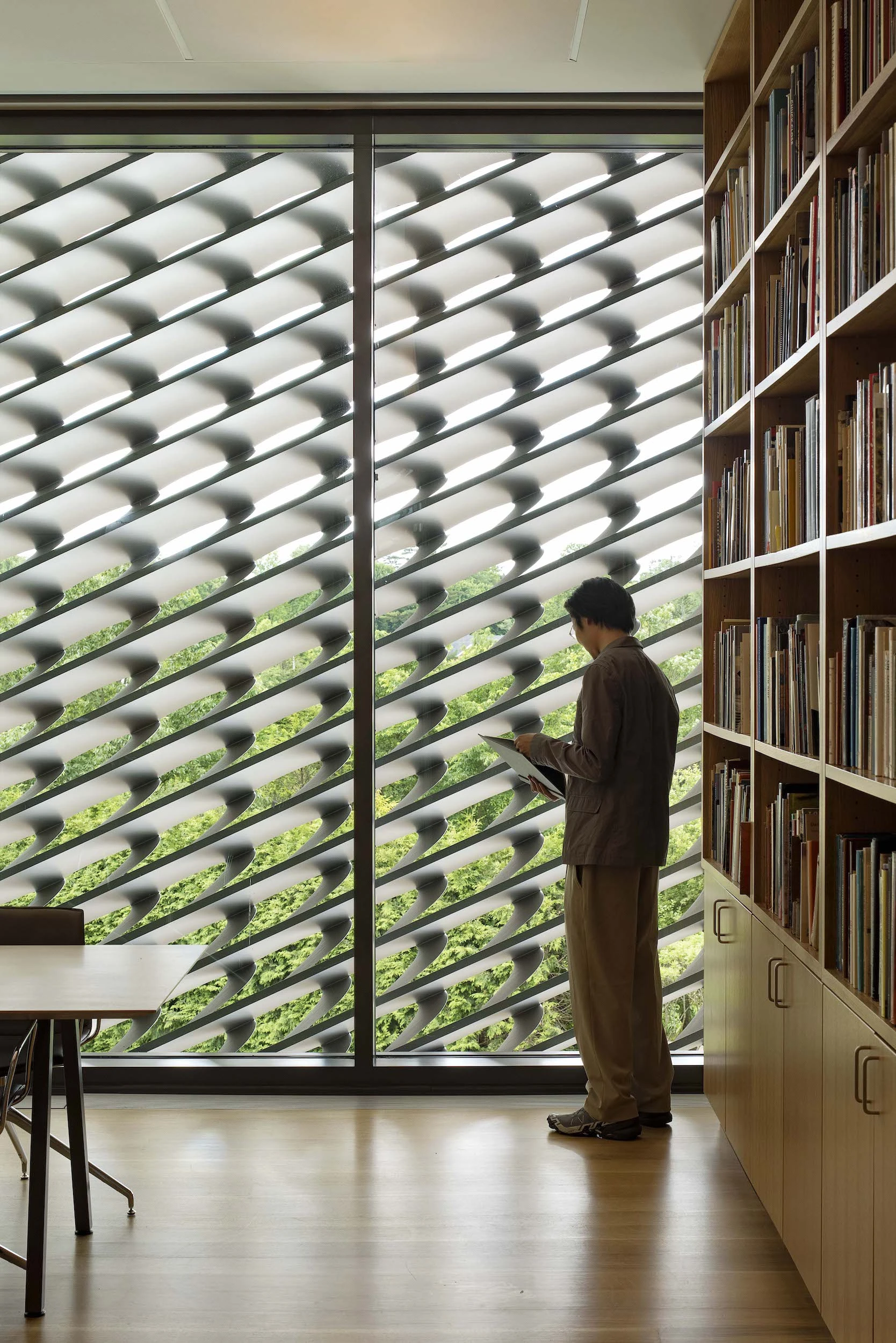
2
The gallery color schemes help to scale double-height spaces (1), and stainless-steel screens keep glare at bay (2). Photos © Jeremy Bittermann / JBSA
Unlike other Allied Works projects, which are often hewn of cast-in-place concrete, the museum’s relatively modest $85 million budget impelled the design team to opt for a more cost-effective steel-frame structure, faced with sandstone panels sourced from a nearby quarry. “One of the challenges in designing art museums is their big, blank walls. In the past, we’ve enriched that with formwork, and different types of pours and aggregate mixes,” says Cloepfil. “We found this quarry, and, with the beautiful coloration of its stone, we figured it could lend a tapestry-like quality to the facade.” The stone panels are typically 14 inches wide, just over 5 feet tall, and 2 inches thick, and they are arranged to maximize the contrast between the gradient of their hues.
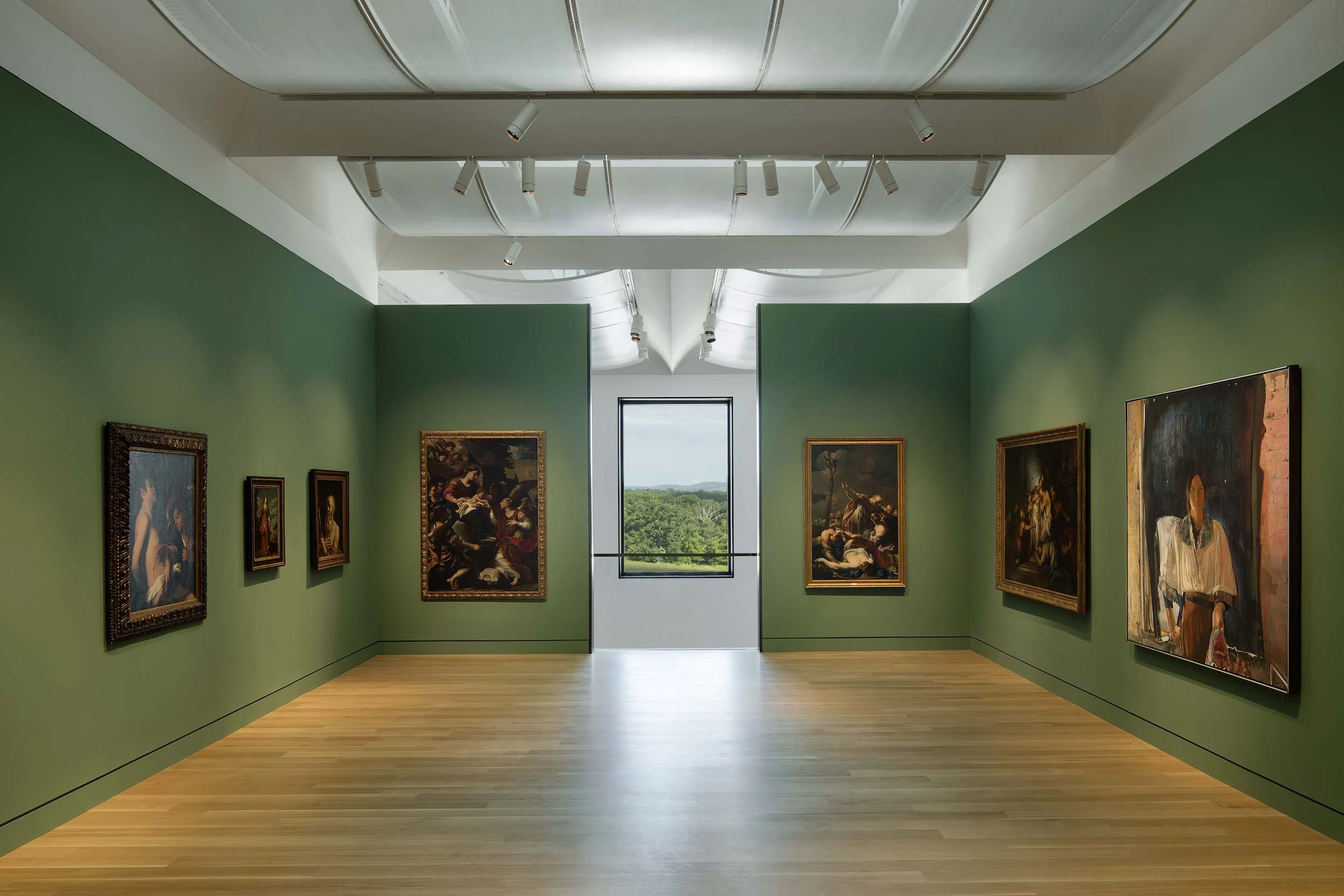
1

2
Diaphanous metal screens filter skylights above the gallery spaces. Photo © Jeremy Bittermann / JBSA
The otherwise monolithic stone facade is broken up by select areas of glazing, that, in most circumstances, are shaded by custom, stainless-steel window screens. Designed in collaboration with engineering firm Arup’s lighting team and fabricated by Zahner, the screen geometries were developed through sun angle studies for each window orientation, with the goal of protecting the art collections from direct sunlight while providing outward views for museum visitors. Skylights located above the gallery spaces, also designed in collaboration with Arup, similarly seek to harness daylight without damaging works within the museum. To that end, the design team introduced a multilayered system of insulated-glazing units, with light filtering interlayers, to control both heat gain and direct UV exposure. The skylights are placed atop coffered openings that spread light evenly across the length and width of galleries. Perforated-metal skylight diffusers provide an additional layer of filtering.
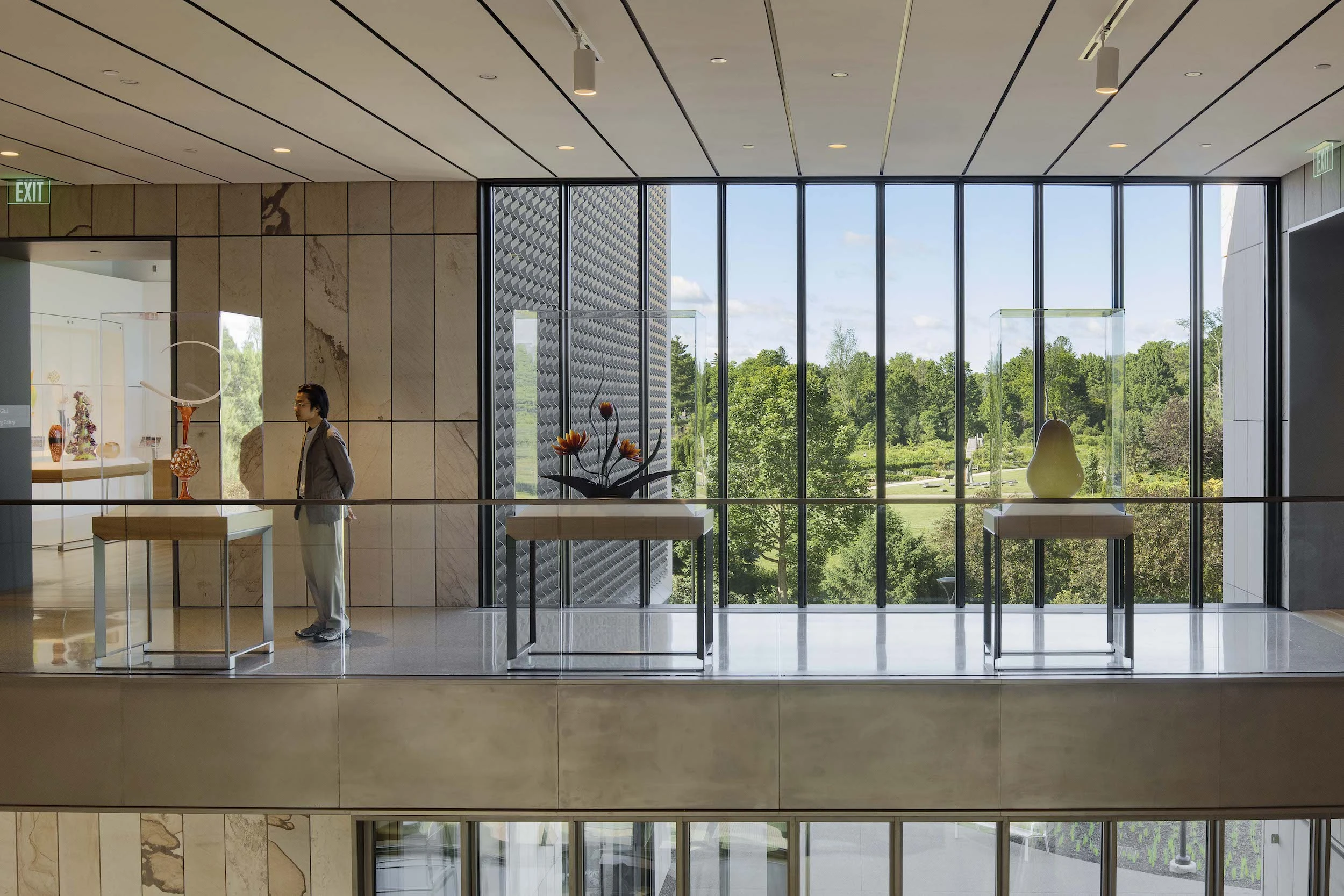
1

2
The stone cladding is also found in interior spaces, including the lobby. Photo © Jeremy Bittermann / JBSA
In addition to its galleries housing the museum’s diverse collections, the new building includes administrative offices, classrooms, and educational spaces. And with landscaping by Reed Hilderbrand, the Palmer Museum of Art strives to not only be a new anchor for the Penn State campus, but a gateway to the neighboring botanical gardens.








