In Darmstadt, Germany, 1100 Architect Gives a Soccer Club’s Campus a Top-Tier Revamp



Facade detail of the club headquarters and training center building. Photo © Jean-Luc Valentin

A public plaza fronting the main gate of the stadium provides fans with a place to congregate before and after matches. Photo © Jean-Luc Valentin




Architects & Firms
With a population of roughly 160,000, Darmstadt, located just south of Frankfurt in west-central Germany’s Rhine-Main Metropolitan region, is just a few thousand residents shy of joining the ranks of the top 50 largest cities in the country. It’s about the size of Patterson, New Jersey, or the California desert burg of Palmdale. Supporters of the city’s professional soccer club, SV Darmstadt 98, however, are legion, with a fanbase just as stalwart and spirited as the top dogs—Bayern Munich, Dortmund, Bremen et al.—playing in the highest tier of Germany’s national football league, the Bundesliga.
Although Darmstadt was relegated to Bundesliga’s second division in April following a single, rough season playing at the top of the league, supporters have a lot to be proud of: a newly revitalized 15-acre stadium complex in the heart of the city. A mix of new construction and renovation, the project was initiated to bring the aging facility, which dates to 1921, up to 21st-century fan and player standards (and into compliance with contemporary safety and energy codes required by the Bundesliga). The new stadium is also a shot in the arm for the club, which has seen its ups and downs over the decades but has been on an upswing since elevating itself from the lower leagues for the first time in decades for the 2015–2016 season.
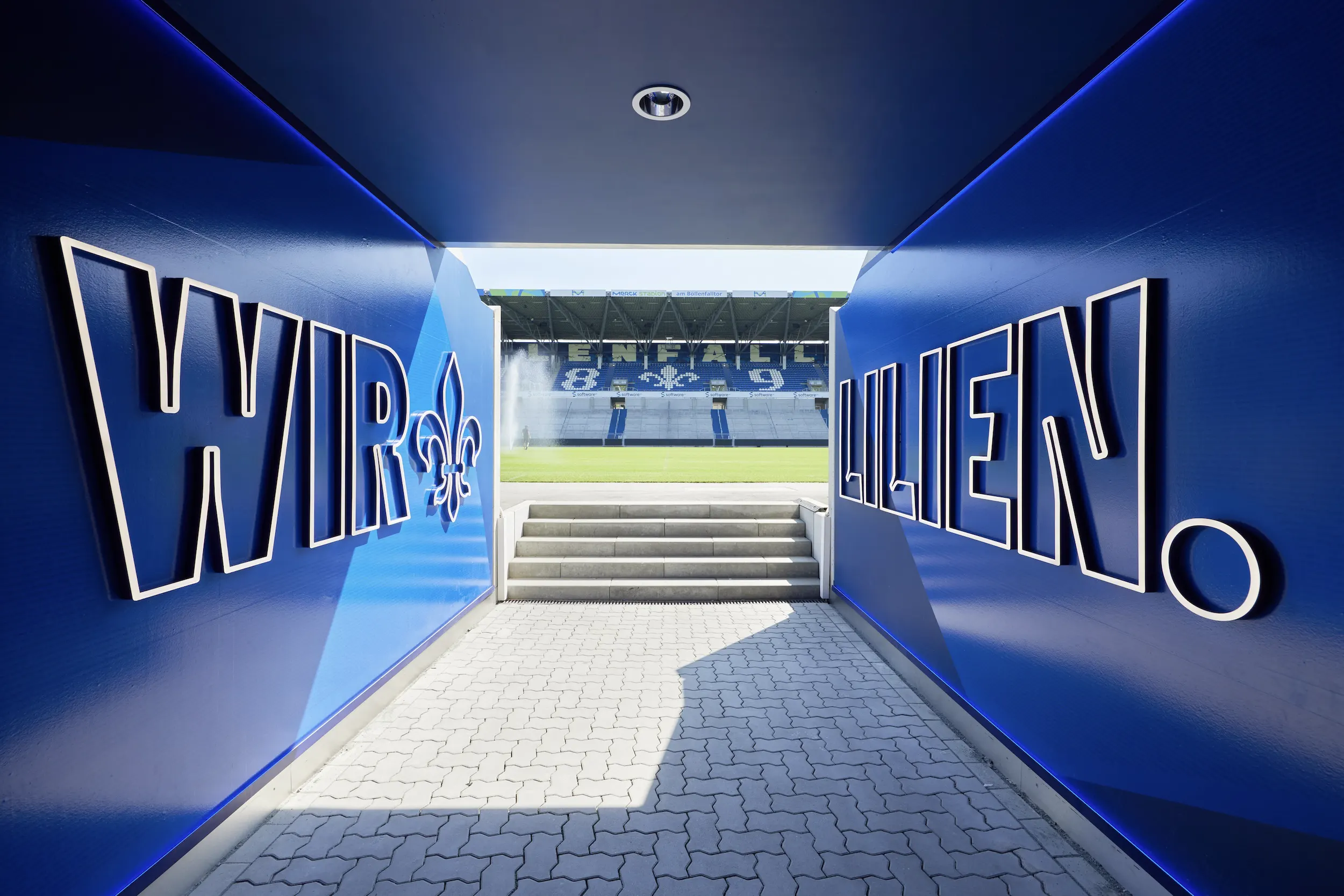
Player tunnel beneath the stands leading to the pitch. Photo © Jean-Luc Valentin
The project, led by 1100 Architect, enabled the club to remain at its longtime home in central Darmstadt in lieu of relocating to the outskirts of the city to a wholly new stadium on more spacious grounds—much like multiple German pro soccer organizations have done in recent years. Although that approach was discussed, the club ultimately decided to stay put. This, says, Gunter Weyrich, managing director of 1100’s Frankfurt office, was a wise move.
“Some of them really suffer,” says Weyrich of clubs that have uprooted themselves and moved to new stadiums. “Something’s been lost—the DNA is not complete.” He adds potential relocation sites considered by the club “all had had different deficiencies,” including sparse public transportation options. “It turned out beautifully that they remained in the place where they’ve been active for more than 100 years—and it’s so close to the city.”
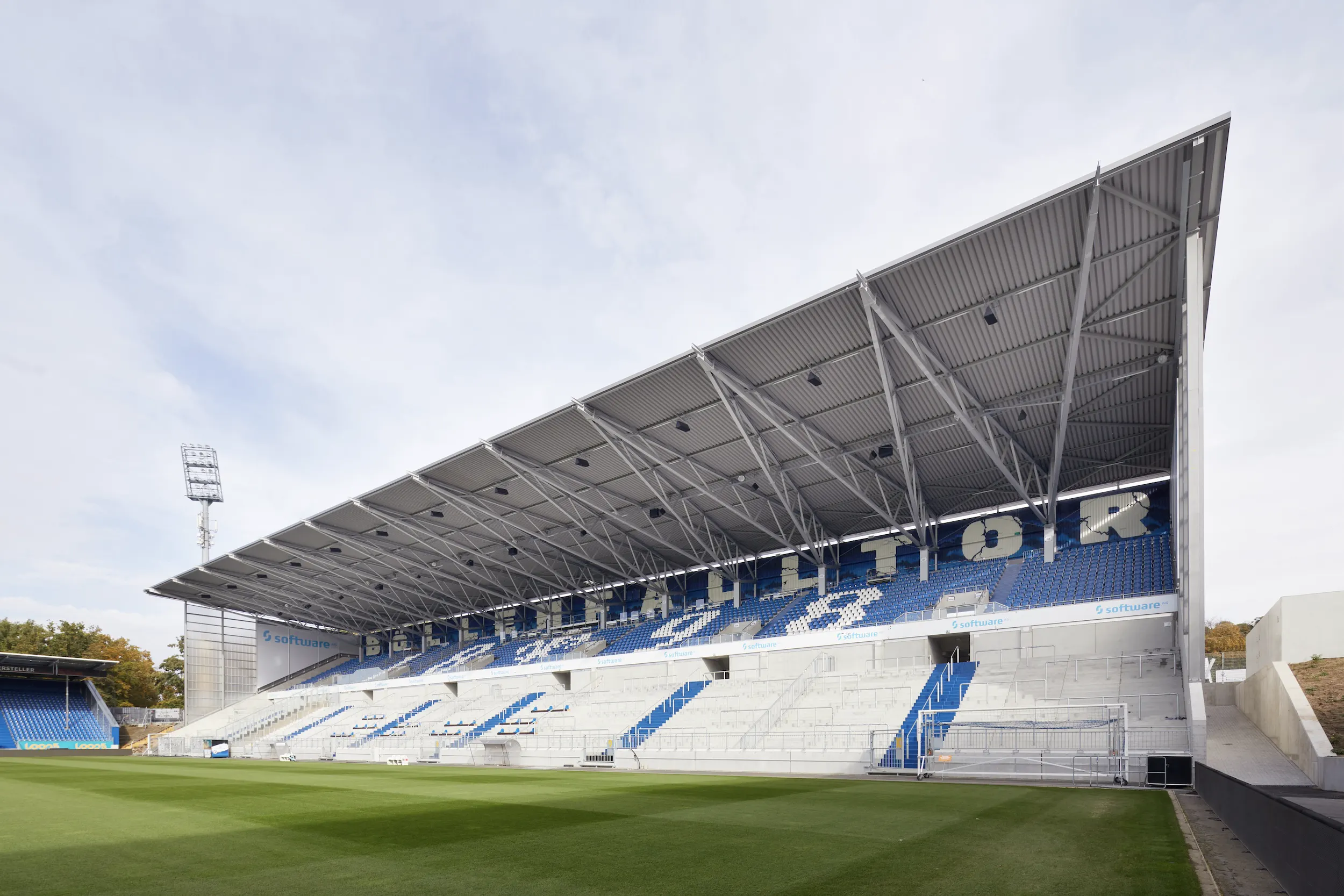
A cantilevered steel canopy protects fans from the elements. Photo © Jean-Luc Valentin
Anchoring the revamped campus is the overhauled stadium itself. Named Merck Stadium after the German multinational pharmaceutical giant that ranks as one of the largest employers in the city, the 18,000-capacity facility was treated to a circulation-improving public space redesign and two new main stands cloaked in generous shading canopies; partitions on either end of the canopies help to muffle the roar of the crowd from the surrounding residential neighborhood. Inside the new main stand on the west end of the field is a business club, player area, press center, and more, with interiors replete in the team’s colors of blue and white. The steel roof structures, which incorporate V-shaped supports meant to echo the club’s emblem, the lily, are topped with solar arrays that provide 46 percent of the stadium’s electricity needs; the rest is fed back into the city’s power distribution network helping to power nearby homes. Two smaller stands behind the goalposts were left as is.
Considering the project’s modest budget, the new stands were built with common materials. “It’s not Real Madrid,” says Weyrich. “It’s a working-class club that required robust materials but with new and innovative uses of them.”
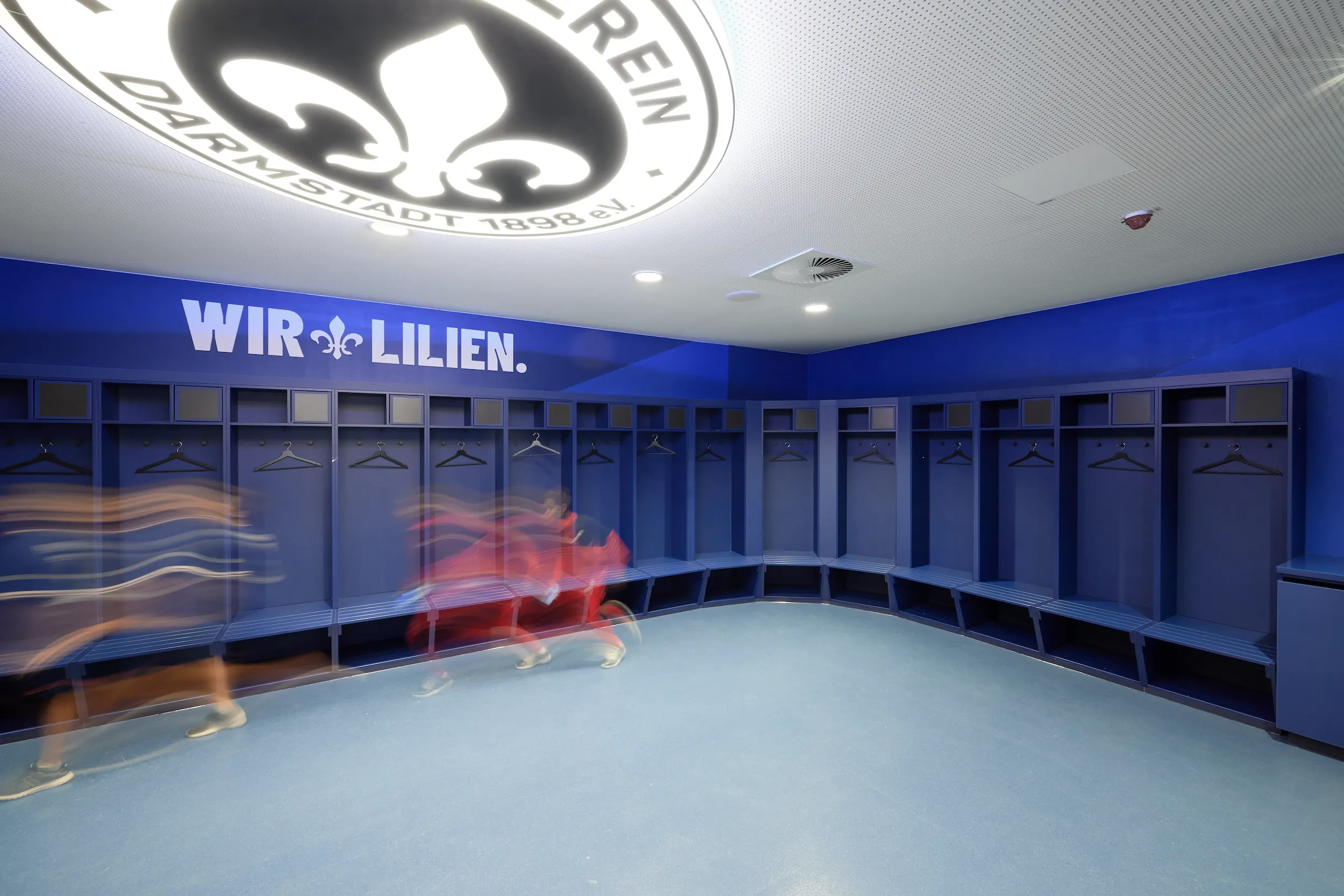
1
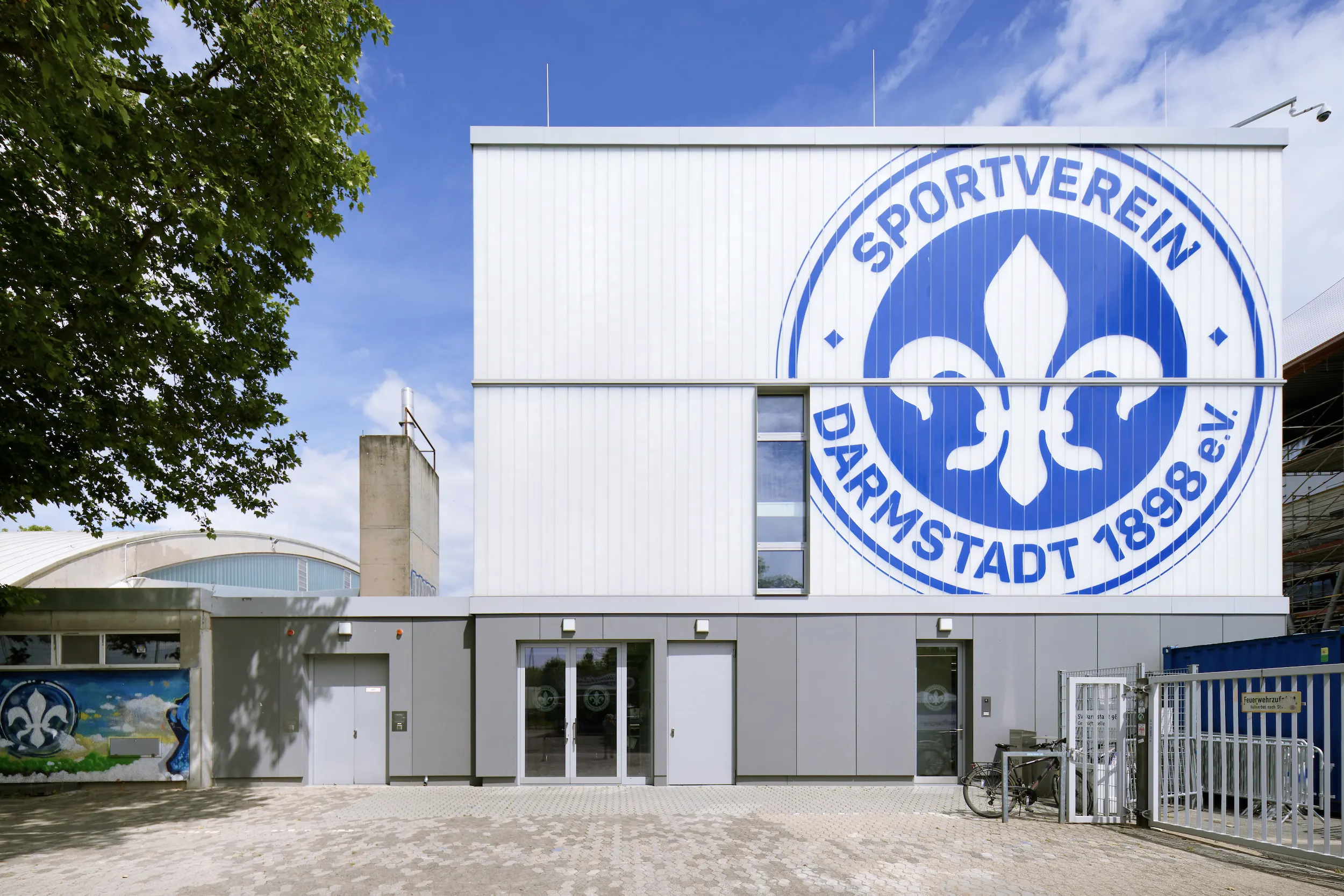
2
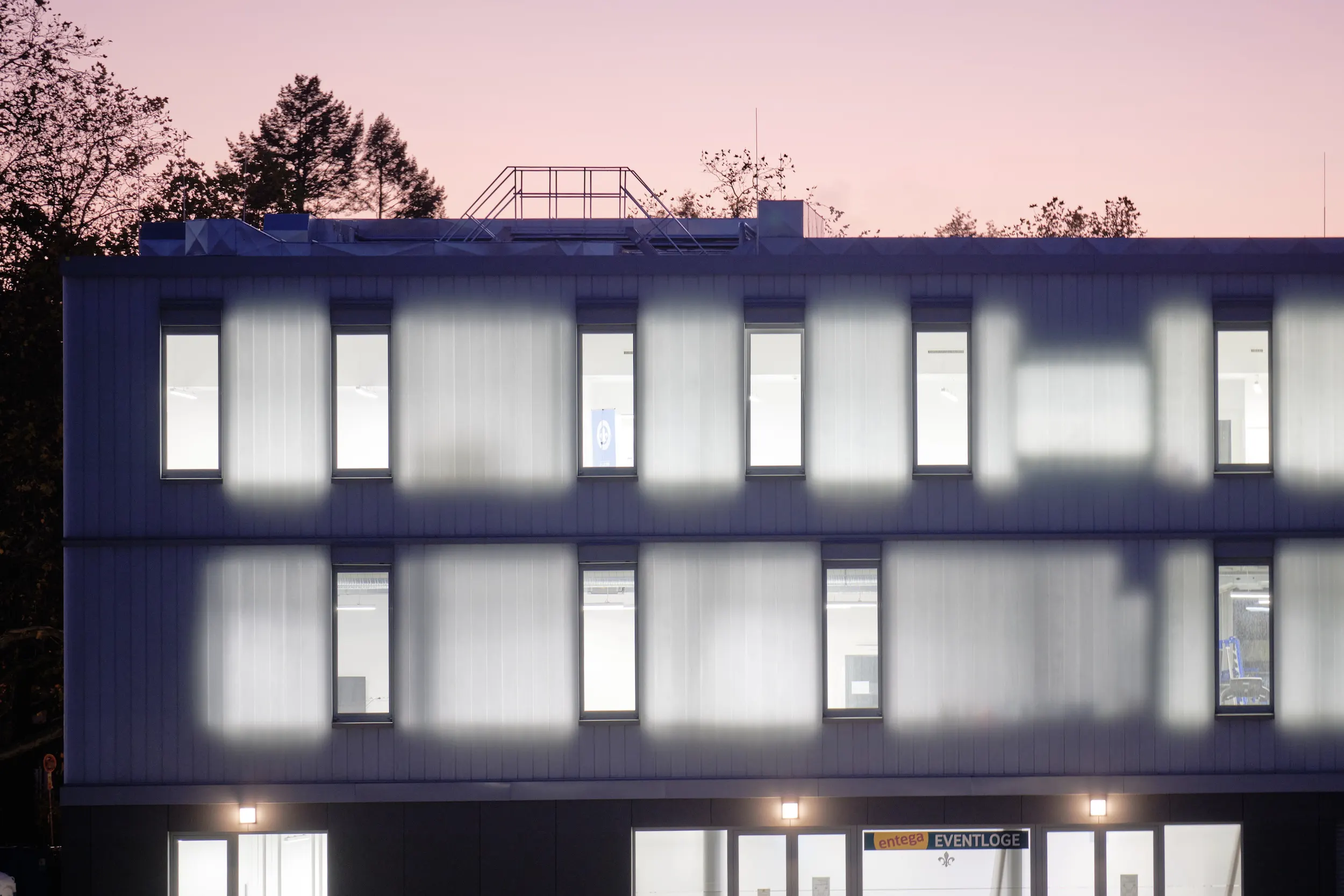
3
New player locker area at the stadium (1); side entrance to the headquarters and training center building, which connects to the adjacent Böllenfalltorhalle, seen to the left (2); a frosted glazed facade lends the headquarters building a lantern-like effect at night (3). Photos © Jean-Luc Valentin
The novel use of materials is perhaps most apparent not at Merck Stadium but at SV Darmstadt 98’s roughly 32,000-square-foot new headquarters building. The entire three-story, concrete framed structure is wrapped in a frosted channel glass facade with transparent insulation that helps it meet stringent German energy standards. “It has different layers of privacy,” Weyrich says of the building, which features training facilities and medical treatment areas for players, administrative offices, and ground-level retail. “At night it glows and during the day the interior gets lots of natural light, so not much electrical lighting is needed.”
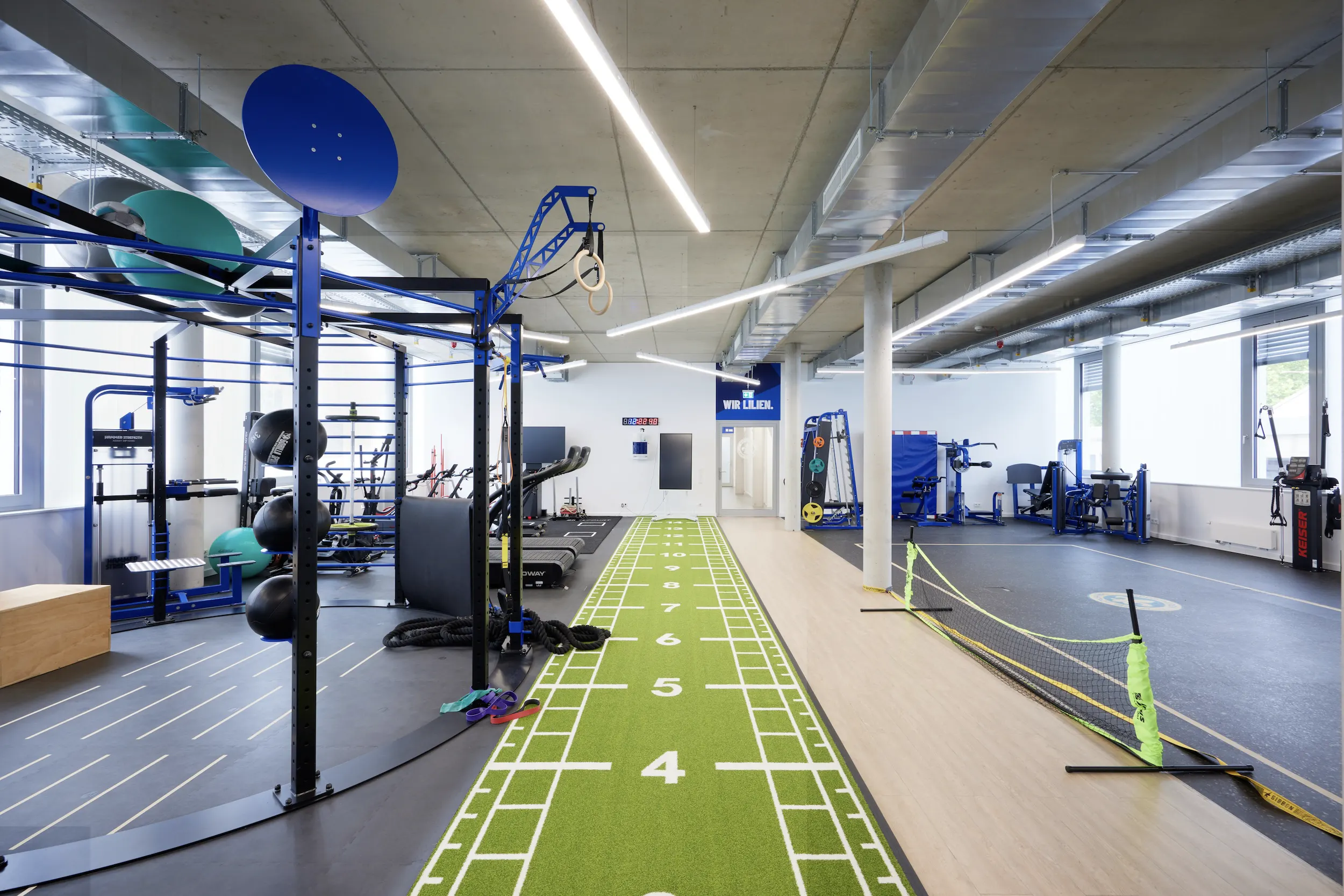
4
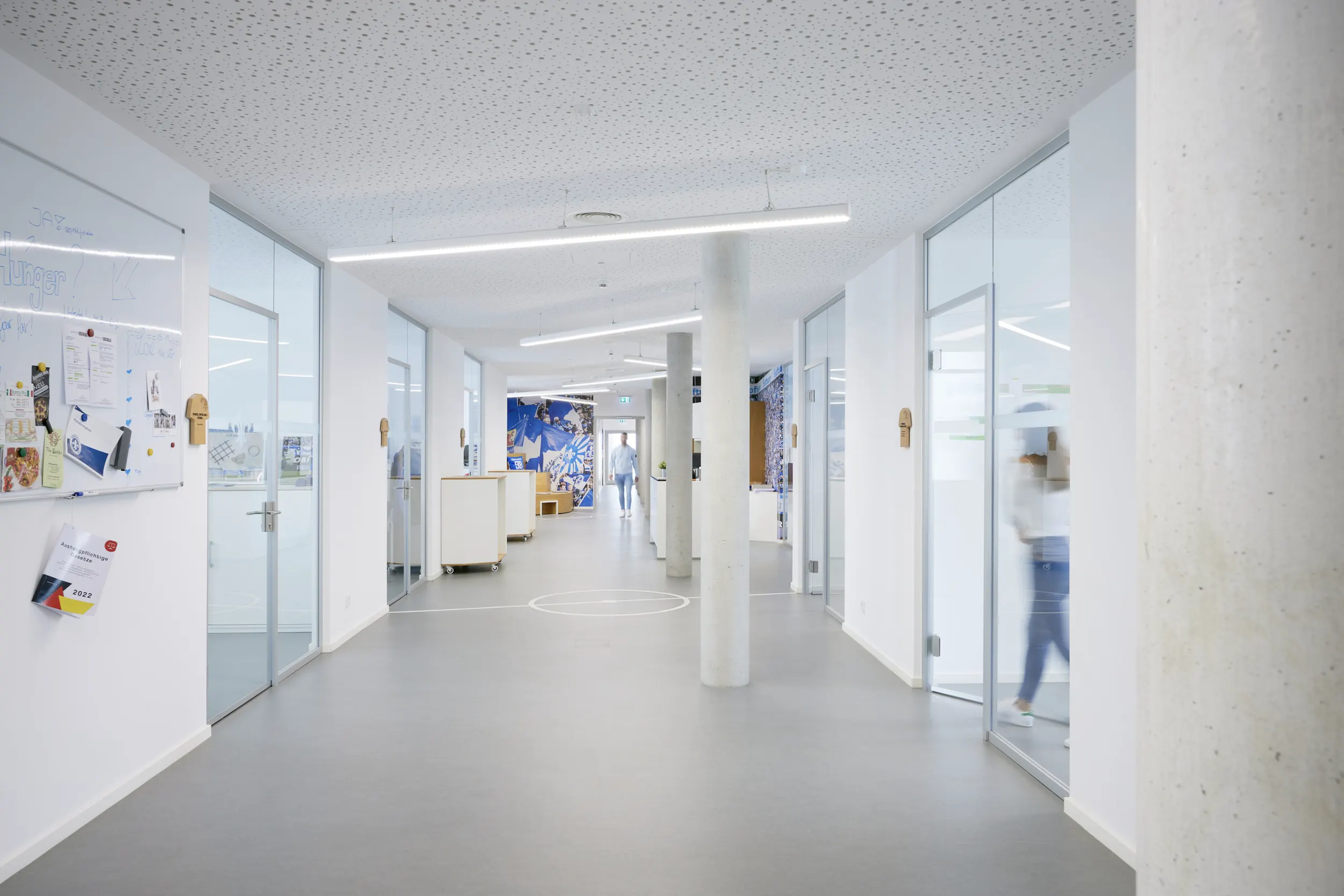
5
An athlete training center (4) and club management offices (5) are found on the first and second floors of the headquarters building, respectively. Photos © Jean-Luc Valentin
The design of the new administration and training building is meant to be deferential to its immediate neighbor, the historic Böllenfalltor sports hall. Completed in the mid-1960s with reinforced concrete, the landmark municipal gymnasium features a soaring, oak-clad barrel vault ceiling that, over the years, had fallen into a state of disrepair. Through a painstaking process, 1100 (working this time for the city, which owns the hall, not the club, in a concurrent effort) restored the original ceiling—each individual wood panel was removed, numbered, treated, and returned—while modernizing its integrated lighting system with LEDs.
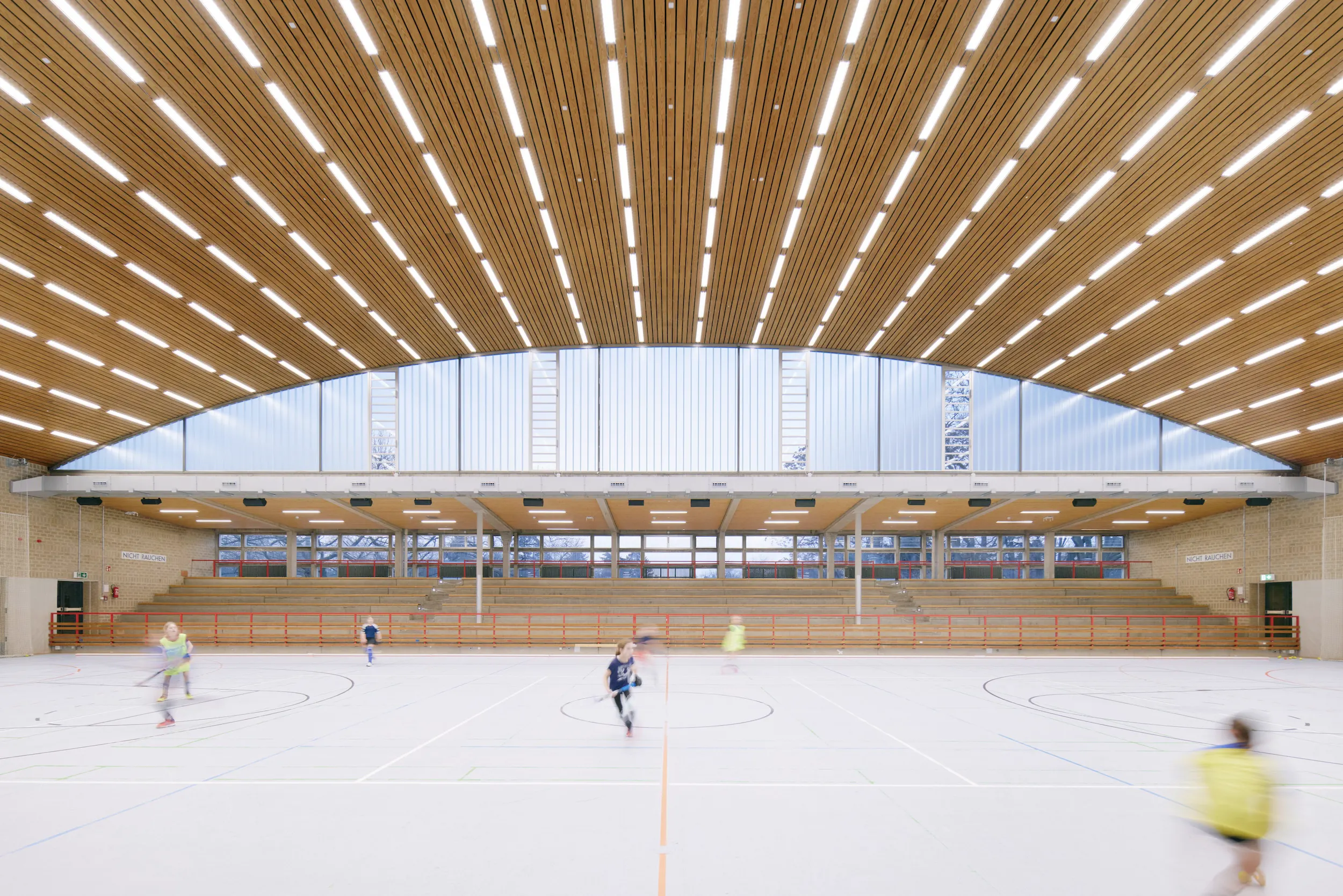
The Böllenfalltorhalle has been a bustling, athletics-minded community hub for Darmstadt since the 1960s. Photo © Jean-Luc Valentin
Far from just cosmetic, the firm’s work at Böllenfalltorhalle which entailed close coordination with the city’s landmark authority, also involved fully replacing the channel glass of the aged-beyond-repair clerestories; installing high-efficiency mechanical systems; upgrading the fire protection system; and shining-up the six-tiered wooden bleachers that flank the hall’s multiuse playing surface. “There’s not a single electrical cable that isn’t new,” says Weyrich of the scope of the restoration, which necessitated the city to close the beloved facility for just seven months.
“It’s pretty timeless,” he adds of the 46,600-square-foot facility. “A modern sports hall with a vintage look.” In addition to hosting sporting events of all kinds with space for about 2,000 spectators, the hall now also doubles as an emergency shelter.
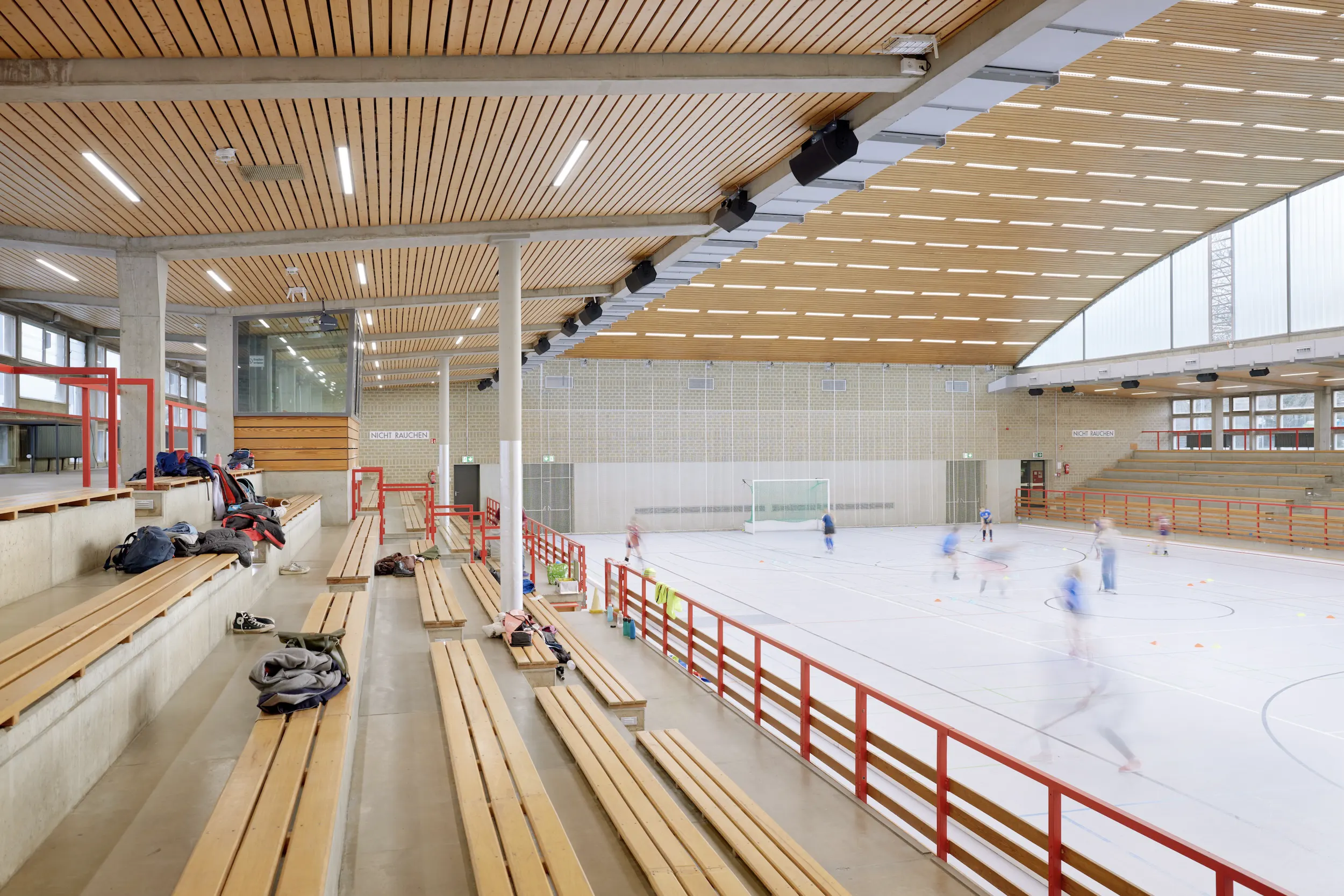
5
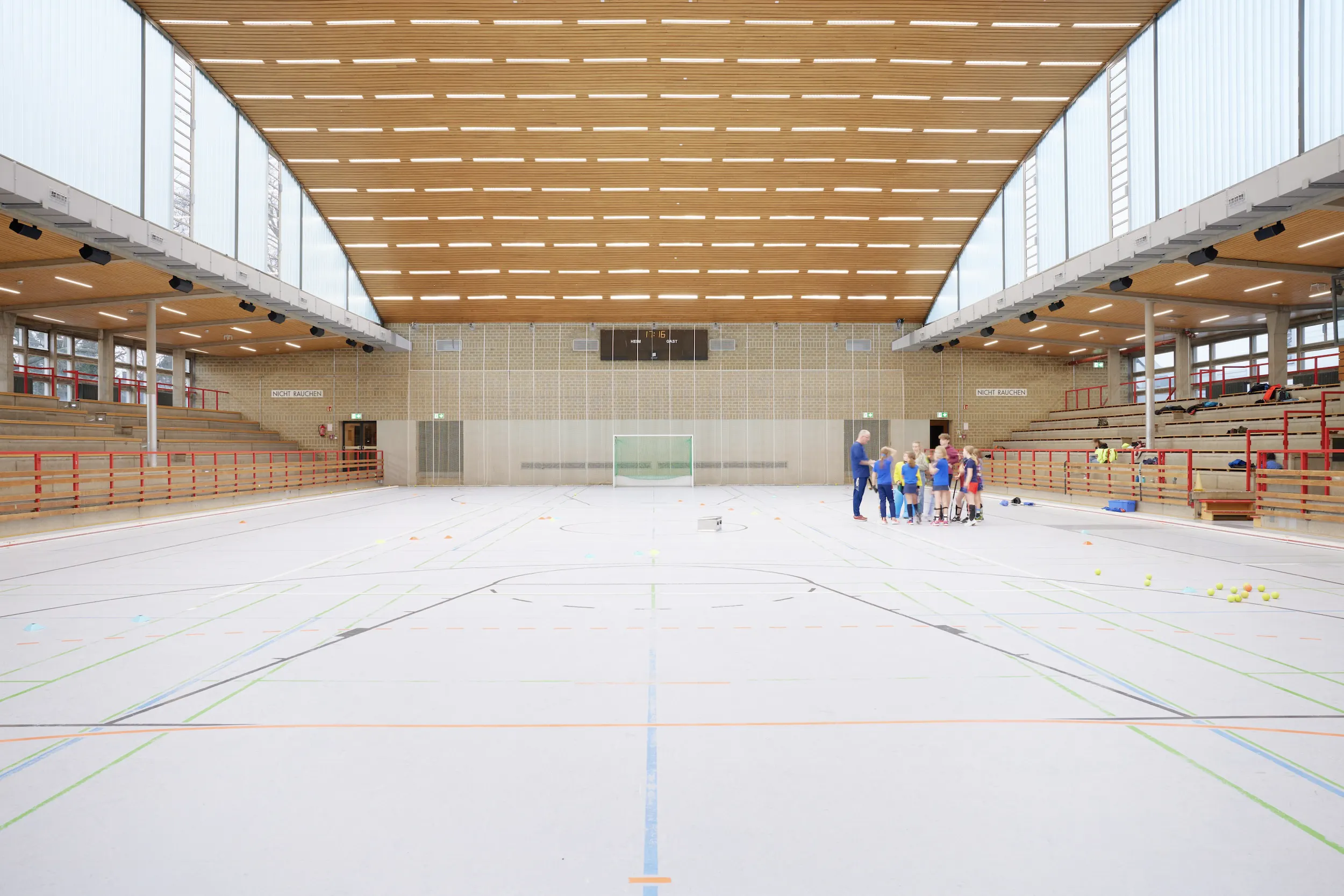
6
The top-to-bottom restoration of the concrete-and-wood structure preserved the bleacher seating (5) and vaulted ceiling structure (6) while modernizing mechanical and safety systems. Photos © Jean-Luc Valentin
Functioning as the historic glue that binds the new and improved SV Darmstadt 98 campus together, it’s curious to think what would have become of Böllenfalltorhalle, such a vital civic asset to the city, if the club had decamped to the fringes of the city in favor of a new stadium.
It’s a good thing they didn’t. As Weyrich has observed, even the most ardent supporters of competitive clubs have taken notice of the new stadium. “It’s respected by them,” he says of their adversaries. “They’re going on social media and saying ‘Okay, maybe it’s not our club, but it’s a pretty nice stadium.’”







