Sports & Recreation 2024
Real Madrid's Fabled Home Scores a Winning Revamp
July 1, 2024
Sports & Recreation 2024
Real Madrid's Fabled Home Scores a Winning Revamp
July 1, 2024Increasingly popular in the U.S., soccer has long been very big business elsewhere. In Europe alone, the aggregate income of the big five leagues reached a record $18.7 billion in the 2021–22 season. Among teams, Spain’s Real Madrid is at the top, currently valued at $6.6 billion by Forbes. These eye-watering sums have fueled an equally astonishing rise in players’ income, with the highest-paid of all, Cristiano Ronaldo—a former Real Madrid winger now signed to Saudi team Al Nassr—taking home an estimated $260 million a year. Such wage inflation creates a vicious (or virtuous, depending on your point of view) circle, forcing clubs to generate ever greater revenue so they can afford the biggest stars. No income opportunity may be left unexploited, beginning with stadiums. Where, in the past, matches and the odd rock concert sufficed, now these huge voids in the urban fabric must function as year-round cash machines, earning their keep as event venues and leisure destinations in their own right.
In soccer-crazy Spain, the capital city provides two fascinating case studies of how this profit drive has changed the architecture of stadiums. On the one hand, there is Atlético Madrid—a club whose shareholders are multimillionaires and foreign corporations—which, in 2017, left the Calderón, its dowdy but beloved old home (since demolished) on the southern edge of the city center, and moved to a new stadium in the eastern outskirts near the airport. Designed by Cruz y Ortíz Arquitectos, the $337 million, 70,460-seat Cívitas Metropolitano is in fact a reworking of the city’s old athletics stadium and is ranked at four stars (the highest) by the Union of European Football Associations, due to its first-class facilities, which include spectacular lighting and video screens, full connectivity, and a tensile PTFE-membrane roof (covering the stands but not the pitch). Concert acts that have played there in the last two years include the Rolling Stones, Guns N’ Roses, and Bruce Springsteen, and Metropolitano also includes an Atlético museum.
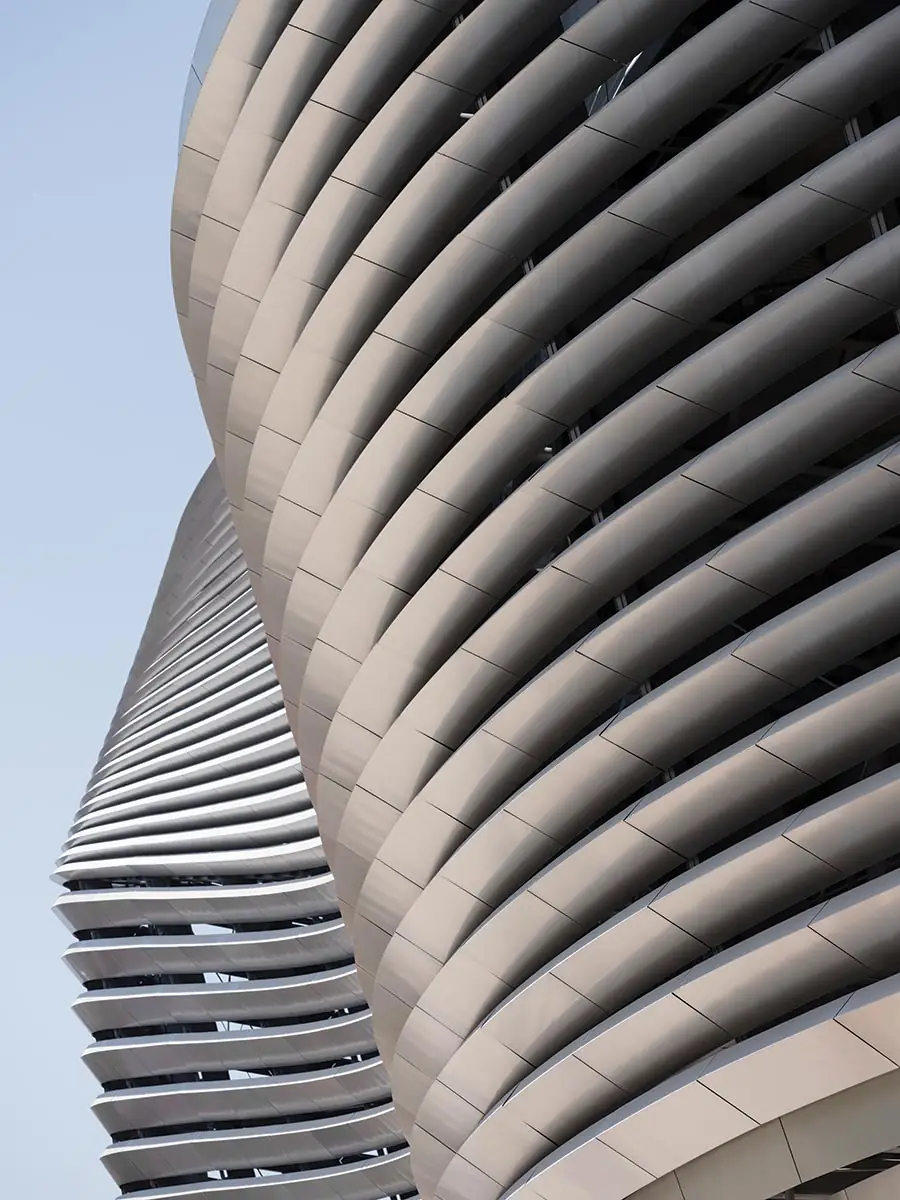
1
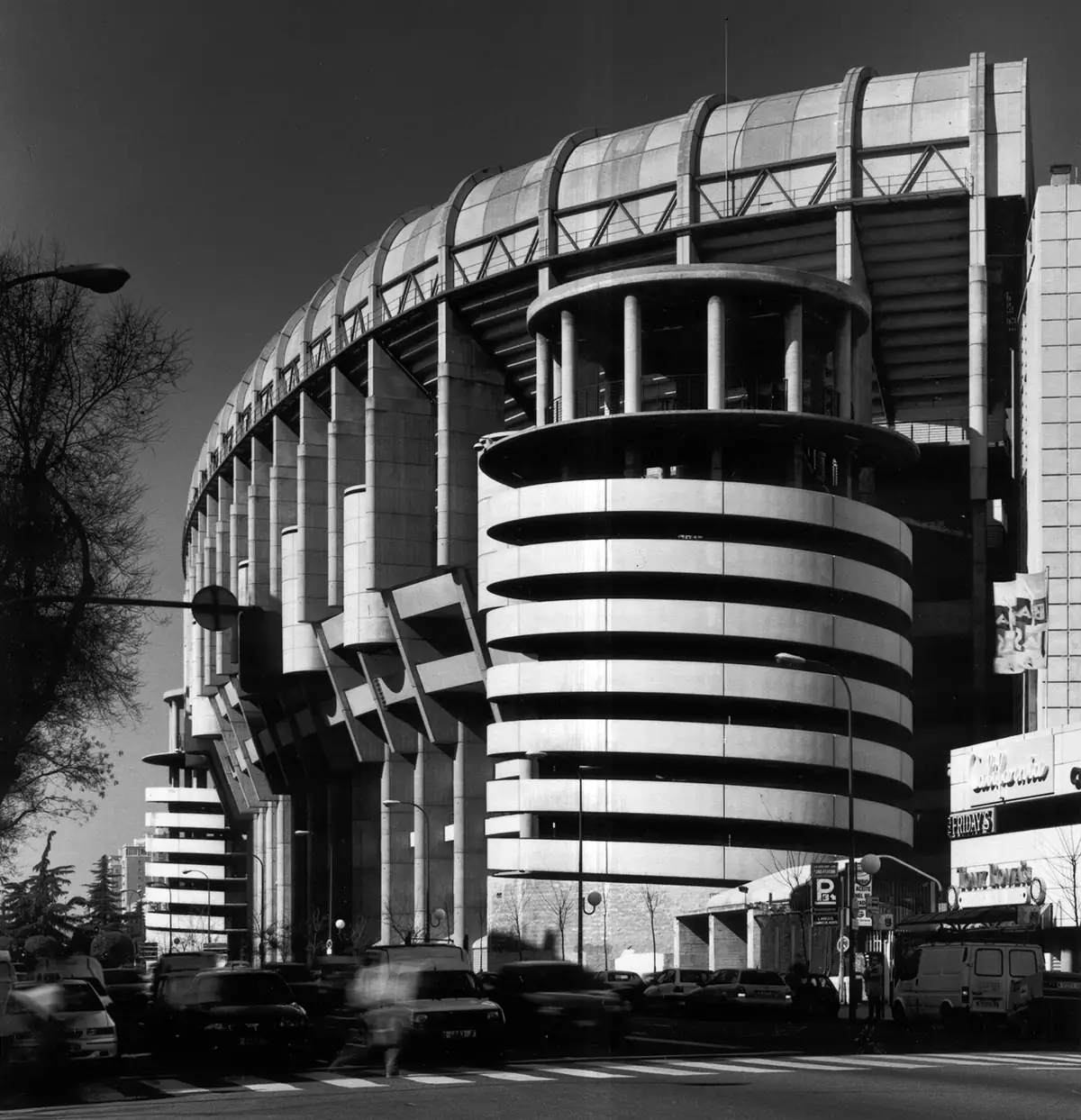
2
Reflective metal louvers (1 & top of page) wrap the older iteration of the stadium (2). Photos © Miguel de Guzmán & Rocío Romero (1), courtesy Estudio Lamela (2), click to enlarge.
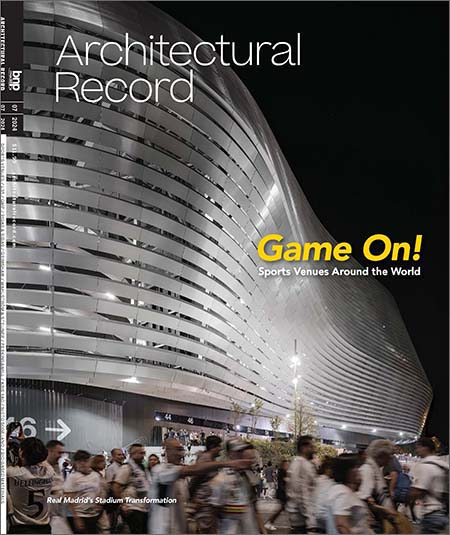
On the other hand, there is Real Madrid, a club still owned by its 92,000 members, which has just completed a reported $1.27 billion upgrade of its historic home, the Santiago Bernabéu Stadium in the uptown district of Chamartín. Like Milan’s fabled San Siro—whose demolition, desired by its resident clubs, was recently averted through landmarking—Bernabéu, which opened in 1947, is a messy hodgepodge of newer structures grafted onto the original core. As initially designed by architects Luis Alemany Indarte and Manuel Muñoz Monasterio, it consisted of an entirely open-air concrete building comprising three tiers of seating. Testimony to the vision of Real Madrid’s then president, Santiago Bernabéu de Yeste—who, despite the enormous funding difficulties, believed that a giant 75,000-spectator stadium would generate income and allow the club to attract better players—it was soon too small, and in 1954 raised its capacity by 50,000 with the addition of a level-four bleacher suspended between towers on its eastern side. With changing FIFA rules, the stadium’s first covering arrived in the 1980s, followed, in 1992–94, by a major enlargement after FIFA ordered that the number of standing spectators be drastically reduced. To bring capacity back up, architect Antonio Lamela (1926–2017) built two additional tiers of seating above the original stadium on its northern, southern, and western sides. Supported on new piles and accessed by four chunky spiral ramps, which gave Bernabéu a family resemblance to the recently extended San Siro, his burly raw-concrete structure cantilevered out over the street, increasing the building’s height from 72 to 148 feet.
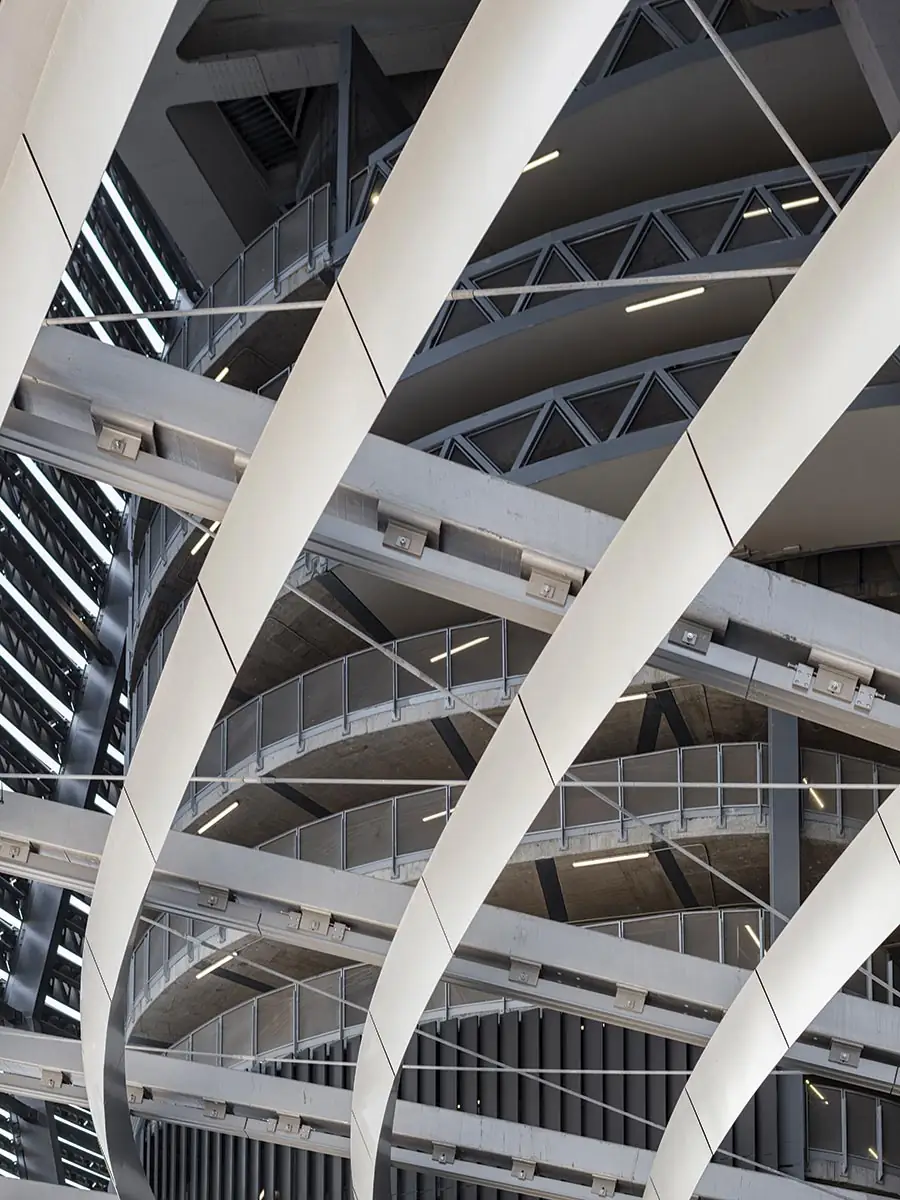
Spiral access ramps are visible through the louvers (2). Photo © Miguel de Guzmán & Rocío Romero
In the first decade of the new millennium, after standing tickets were completely discontinued, the stadium’s facilities were twice upgraded. This was the state of affairs in 2012, when Real Madrid launched an international design competition for another major revamp. At the time, public expectations of what a stadium should provide were evolving, after the arrival of next-generation facilities such as Herzog & de Meuron’s 2005 Allianz Arena, home to FC Bayern Munich. Dominating its out-of-town surroundings, the Munich stadium became an instant sporting icon for its air-inflated ETFE envelope, which by day resembles a giant white tire and by night can take on any color, thanks to its integrated lighting system. Much admired by Florentino Pérez, Real Madrid’s president since 2009, the Allianz Arena established an international brand image for both Munich and FC Bayern in an immediately post-Bilbao era, when architectural iconicity was seen as a recipe for prosperity. With this intercontinental rivalry in mind, Real Madrid stipulated that competition entrants must have previous stadium experience and comprise at least two firms, one Spanish and the other international. Four teams competed in the two final rounds: Herzog & de Meuron with Rafael Moneo; Populous with Antonio Lamela; Foster + Partners with Rafael de La-Hoz; and Berlin office Gerkan, Marg, and Partners (GMP) with Madrid-headquartered L35 and Barcelona-based Ribas & Ribas. Though the club announced the victor in 2014, construction did not begin until 2019, delayed by multiple lawsuits.
“Real Madrid didn’t want more—they wanted better,” says L35 partner Alejandro Lorca about his team’s winning scheme. While the stadium’s capacity has risen slightly, to around 84,000, packing in more spectators was not the primary goal. Instead, Pérez prioritized diversification of activities, with a view to growing Bernabéu’s annual income to a whopping $435 million. One finds, among the features that will contribute to this: an enlarged Real Madrid museum; a separately accessible 360-degree skywalk with glitzy drinking, dining, and nightclub amenities; greatly expanded and upgraded VIP seating areas; improved and expanded hospitality concessions within the bleachers; an elaborate retractable pitch, so that concerts and other events won’t spoil the turf; video and digital installations to rival Cívitas Metropolitano; a fully closable roof that allows use in any weather; and a new stainless-steel envelope, which hides the old Bernabéu behind a slick louvered visor that will welcome crowd-stopping light and video displays.
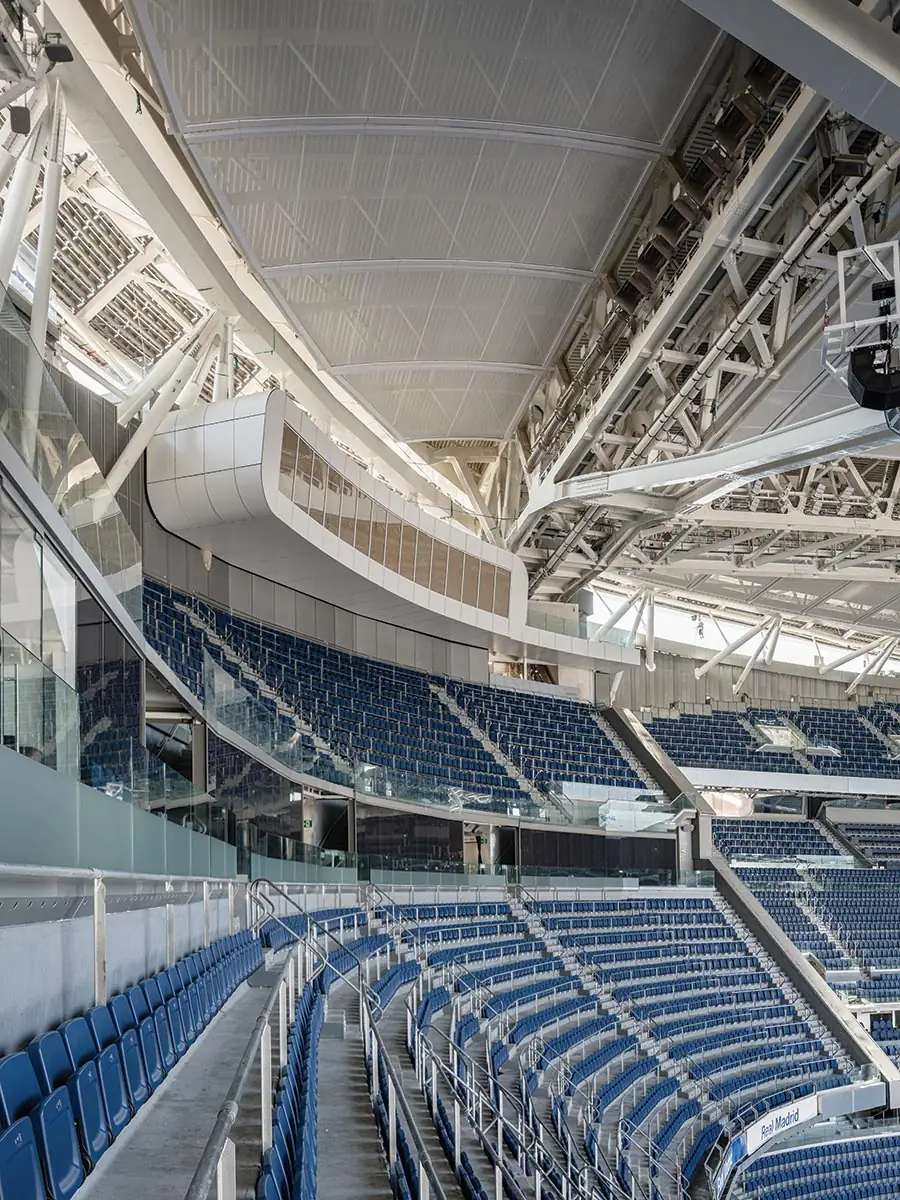
3
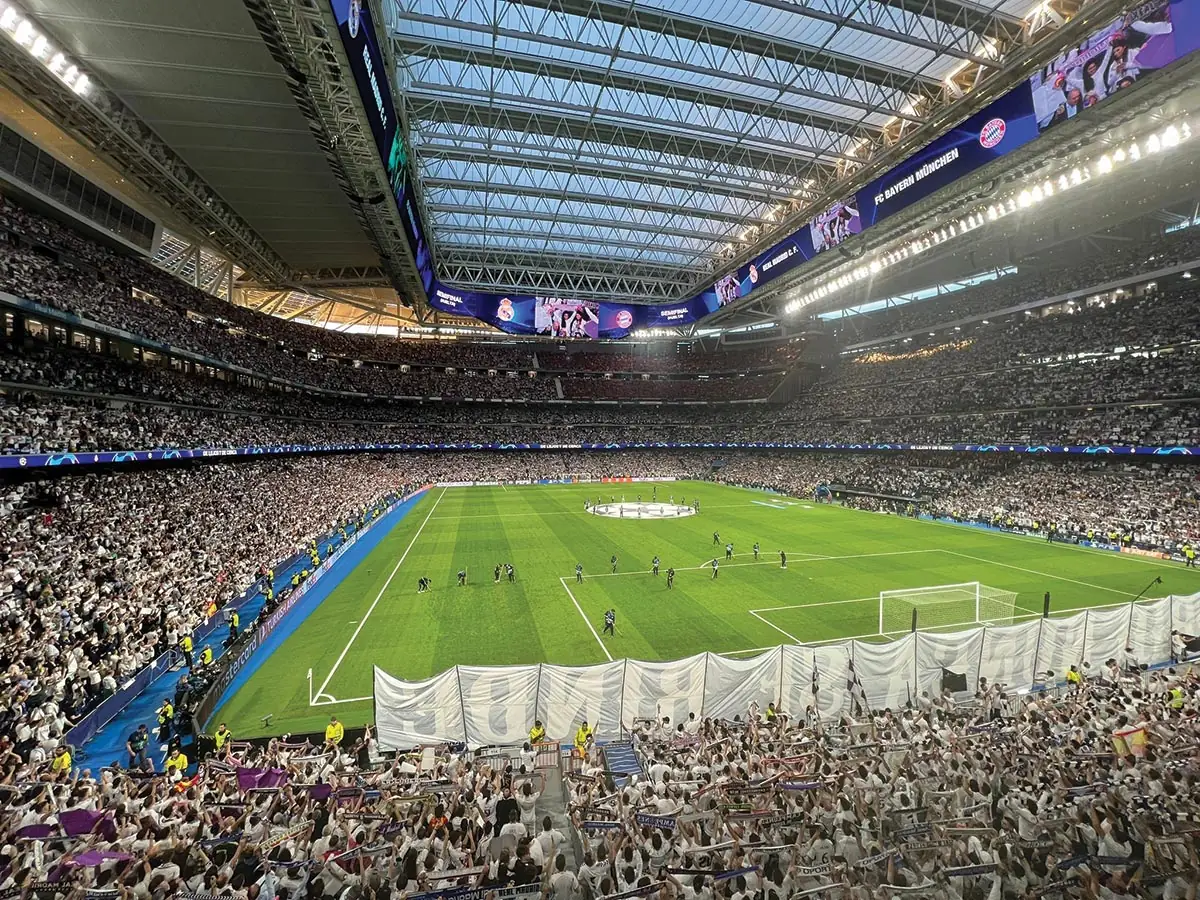
4
A new closable roof (3) allows games to continue in different weather conditions (4). Photo © Miguel de Guzmán & Rocío Romero (3), image courtesy L35 (4)
Among the greatest changes, there is one few will see. Where, previously, trucks unloaded in the streets outside and equipment was dragged in by hand, the stadium now has an enormous basement providing plentiful car parking, direct truck access to the pitch, a giant delivery bay, and a generous perimeter tunnel. The new subterranean facilities also include the 92-foot-deep shaft in which the retractable turf is stored in six levels, each equipped with ventilation, grow lights, and watering systems. The Herculean engineering effort below is matched up top by the new roof, whose steel-truss structure is supported at just four points—on two of Lamela’s access spirals, and on two replacement spirals, rebuilt to resist wind loads. Cantilevering beyond the external limit of Lamela’s bleachers, the roof structure also carries the facades, redesigned as a continuous suspended curtain after a 2015 judgment ruled that Real Madrid could not take possession of the municipally owned land just beyond its perimeter. As for the closable part of the roof, its structure is in carbon fiber, to reduce weight, and its canopy in PTFE: shutting it takes around 20 minutes, because the PTFE bags must first be inflated before they slide into place.
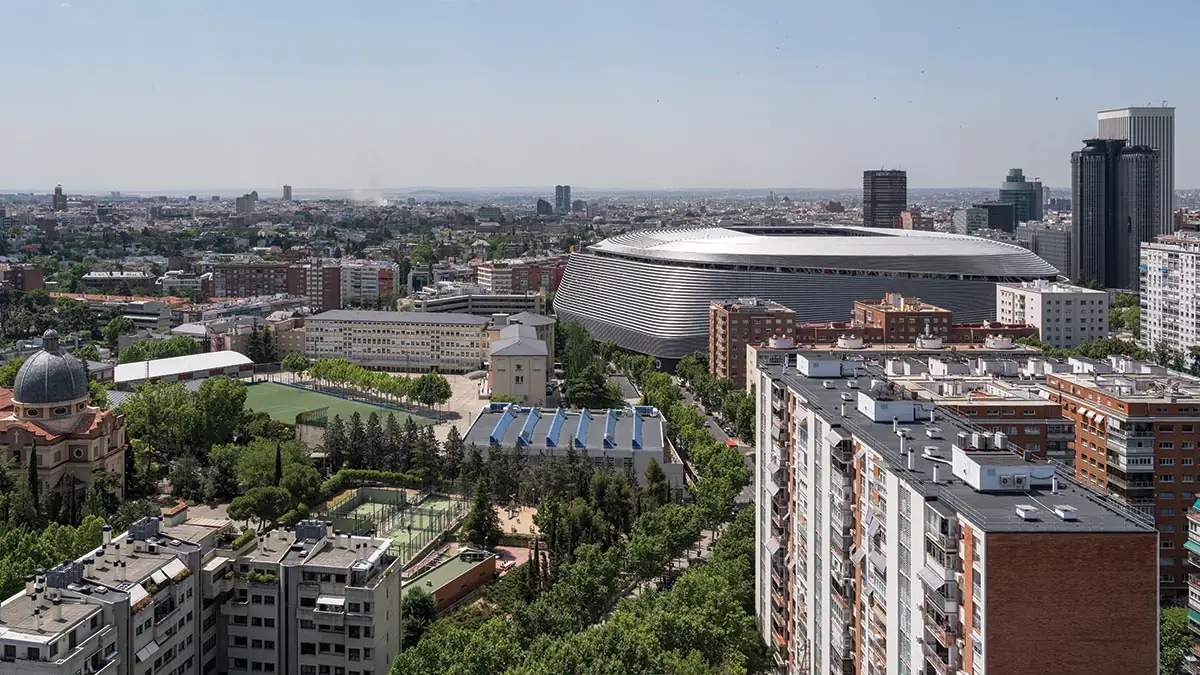
5
An upper-level terrace offers fans panoramic vistas of Madrid (5 & 6). Photos © Miguel de Guzmán & Rocío Romero
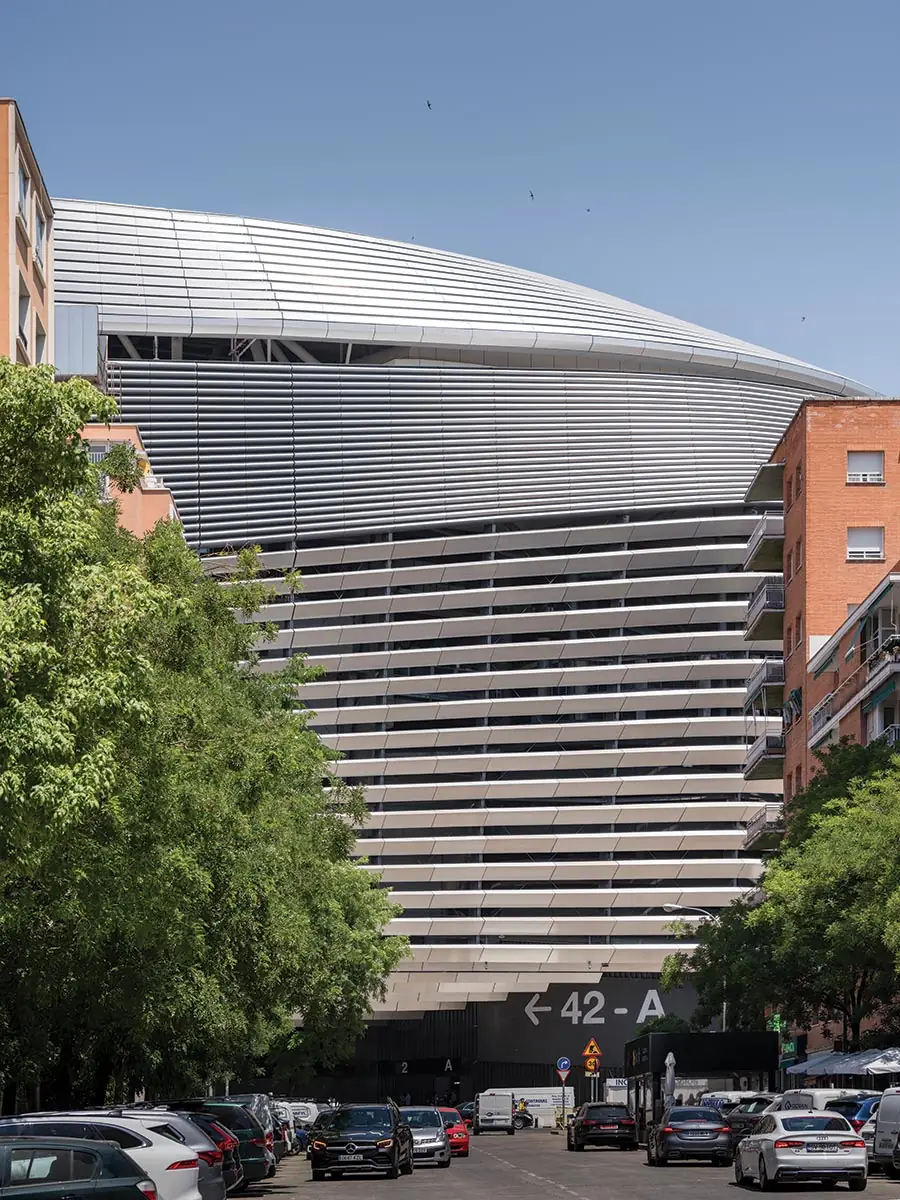
6
Since commercial imperatives drove the project, Bernabéu remained in use during construction, including the museum and shop, which attract over 1 million visitors a year. This May, all eyes were on the almost-complete stadium when Taylor Swift became the first global superstar to perform in the transformed venue, just one of 60 or so planned yearly music and sport events, in addition to the 30-odd soccer matches. In 1947, Bernabéu stood among fields, but today finds itself at the heart of a bustling neighborhood. This privileged location—right on the Paseo de la Castellana, with Metro and suburban-train stations close by—gives it a clear advantage over Cívitas Metropolitano. But Atlético is not the only loser, since Bernabéu’s neighbors, already exhausted by the long years of construction, now face the constant noise and disturbance of a turbo-charged events schedule. Case studies elsewhere indicate that, while property prices are unlikely to depreciate, demographics will almost certainly evolve from today’s mix of families and seniors to a neighborhood of young childless professionals and vacation rentals. “Bread and circuses” goes the old adage, but not everyone wants Miss Swift in their living room. The authorities clearly knew this, but the economic benefits of a maxed-out Bernabéu for the city at large were too great to refuse.
Click plan to enlarge
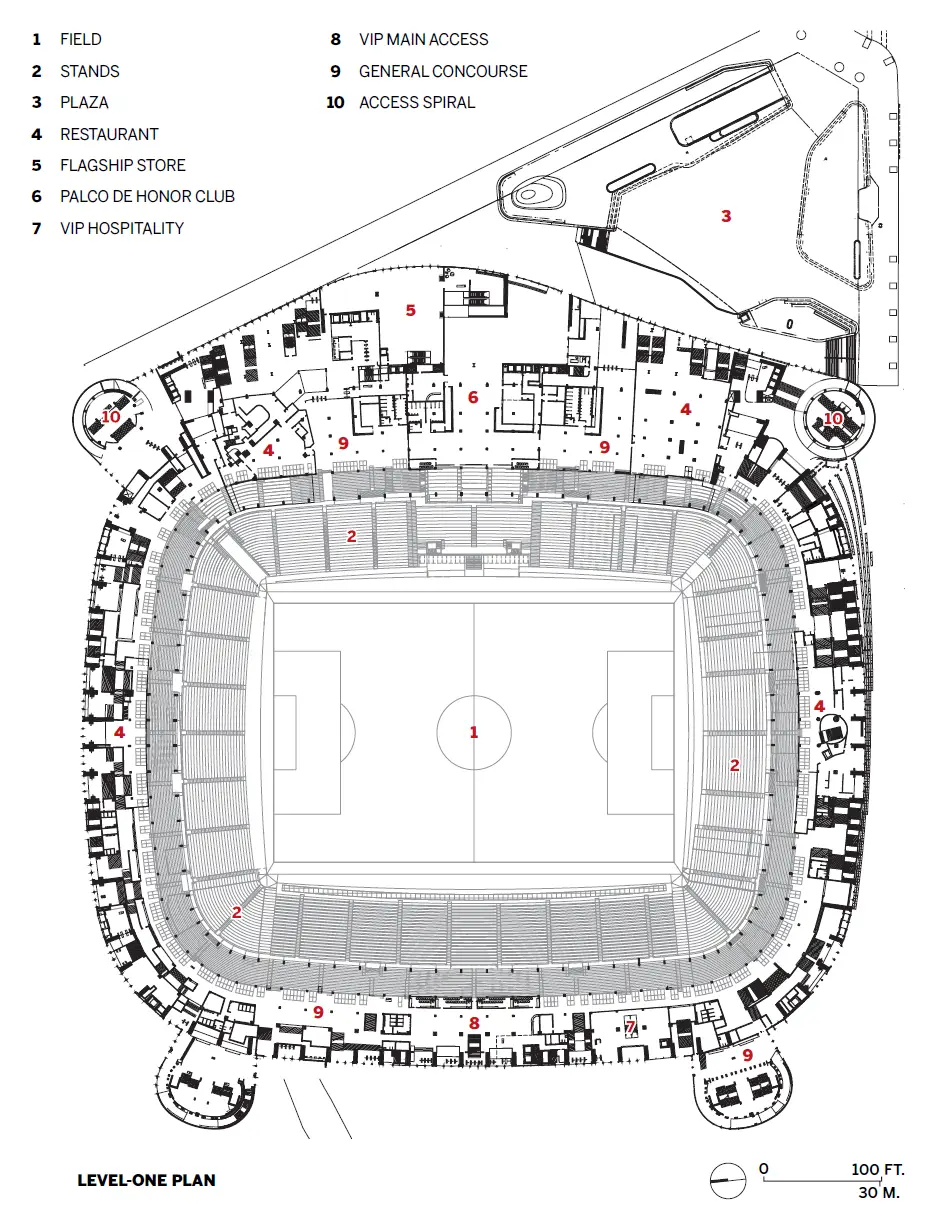
Click drawing to enlarge
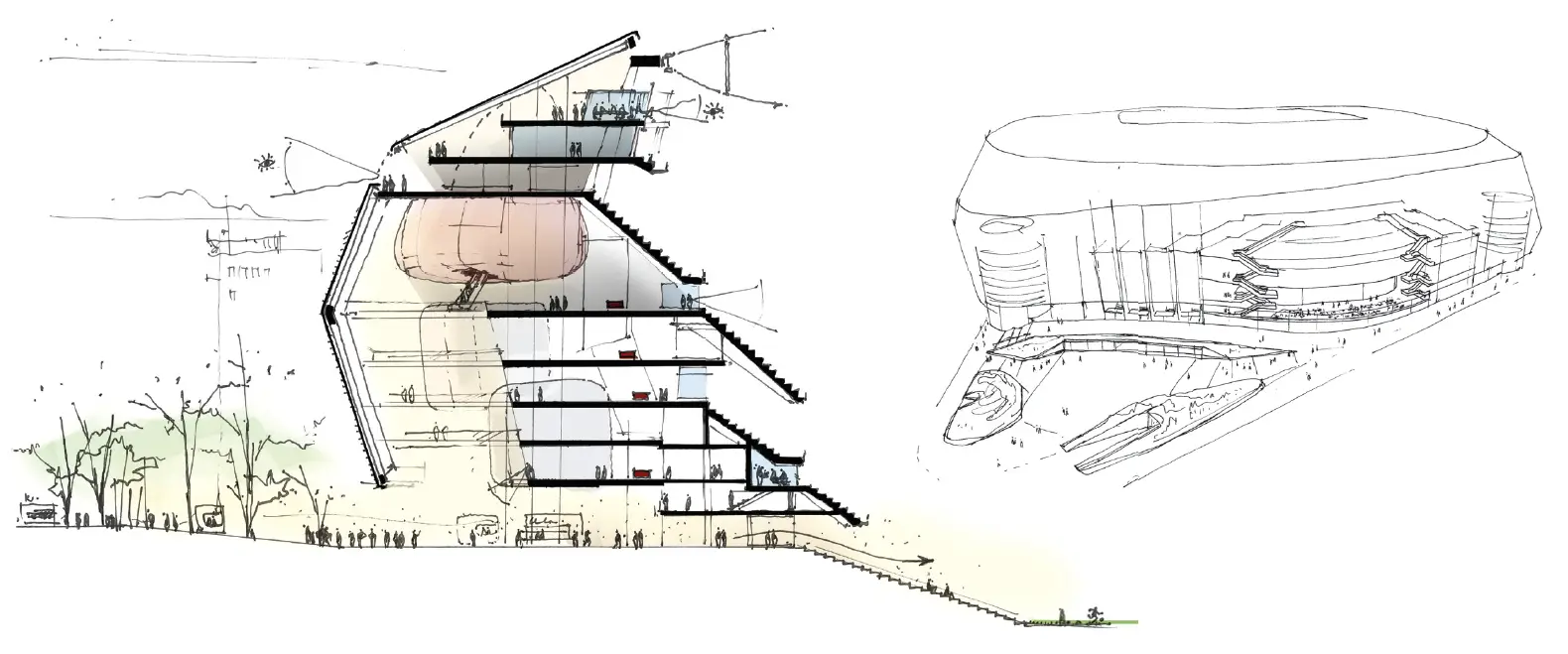
Credits
Architects:
L35 Architects, GMP, Ribas & Ribas
Engineers:
INES Ingenieros (structural); SBP (structural, roof); Aguilera Ingeniería (m/e/p)
Consultants:
Porras La Casta Arquitectos (landscape); Lichtvision, LDC (lighting); Arup, INASUS (facade); Modelical (BIM); VADA10 (construction management); LAC Consultores de Estructuras (structural engineering)
General Contractor:
FCC
Client:
Real Madrid CF
Size:
1,883,680 square feet (new)
Cost:
Withheld
Completion Date:
June 2024
Sources
Cladding:
Alucobond, Alucoil (metal panels)
Roofing:
Acerinox, Kalzip
Glazing:
Guardian
Lighting:
Philips, Disano; Daktronics (video wall)
Interior Finishes:
Gradhermetic, Hunter Douglas, Airflow (suspension grid); Premo, Teisa (millwork); Hemple, Proa (paints and stains); Vescom (wallcoverings); Equitone, Panbeton, Trespa (paneling); Corian (solid surfacing); Porcelanosa, Argenta Cerámica (tile); Sika (resilient flooring)









