Design Vanguard 2024: Garnett.DePasquale
Manhattan and Sag Harbor, New York

Architects & Firms
Like any relationship, the one between Becky Garnett and Pete DePasquale can be seen in hindsight as a series of inflection points and forks in the road that have led to the present. Sitting in their office just south of Manhattan’s Grand Central Terminal, they recount some personal moments—meeting in 2005, marrying in 2013, and the arrival of their two children—and the turns that also eventually combined their professional lives. In 2015, DePasquale, 44, left his position at Tod Williams Billie Tsien Architects to form his own practice, and Garnett, 43, joined him in 2019, leaving her position at Thomas Phifer and Partners. That was a big move for someone, they both joke, who is admittedly risk-averse. “She asked: ‘Why would I join you?’” DePasquale recalls, but in truth they were often sharing ideas after hours, and, ultimately, collaborating made sense. Uncertainty followed regardless—six months after forming Garnett.DePasquale, the pandemic upended work and family life as they knew them.
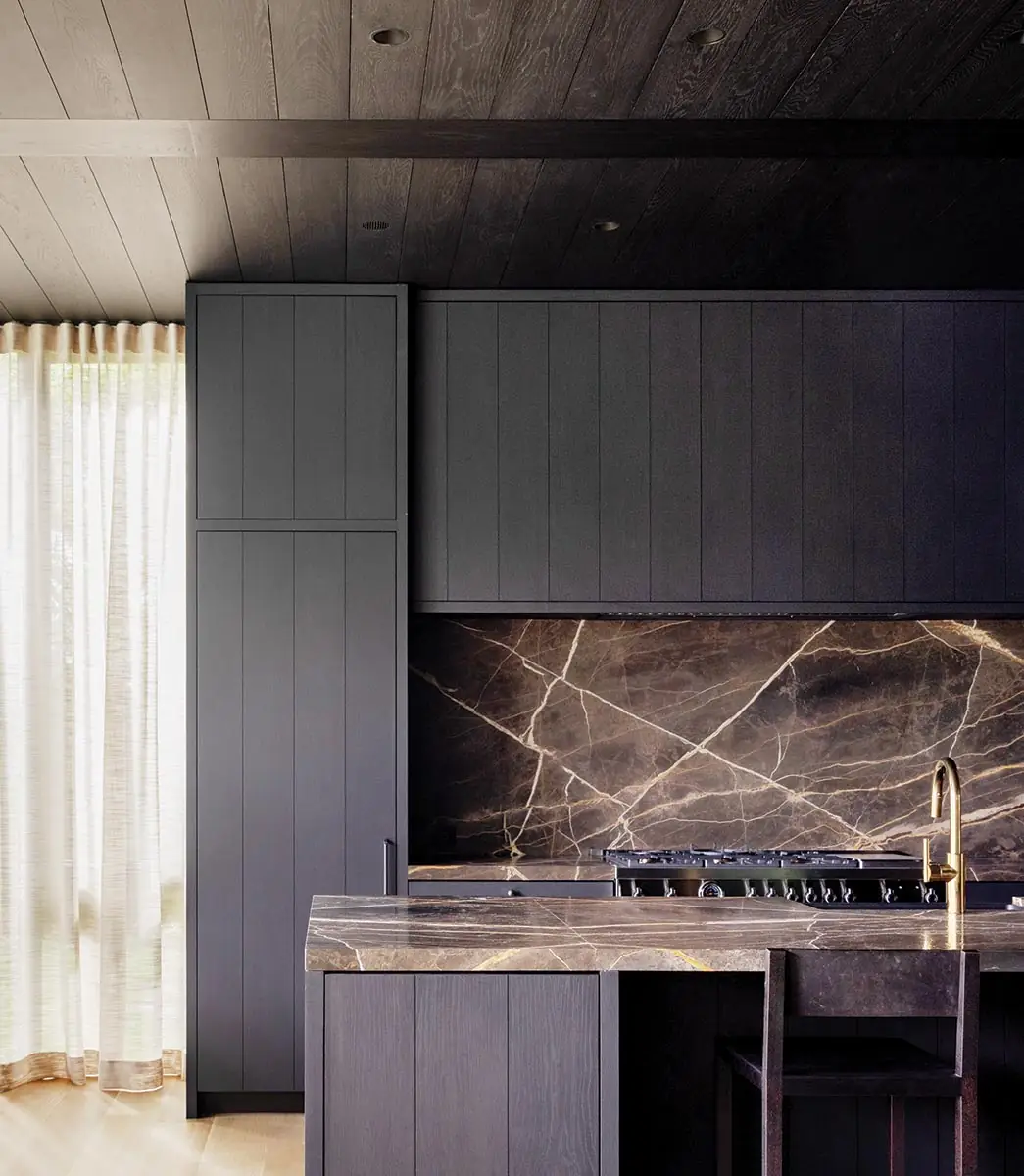
1
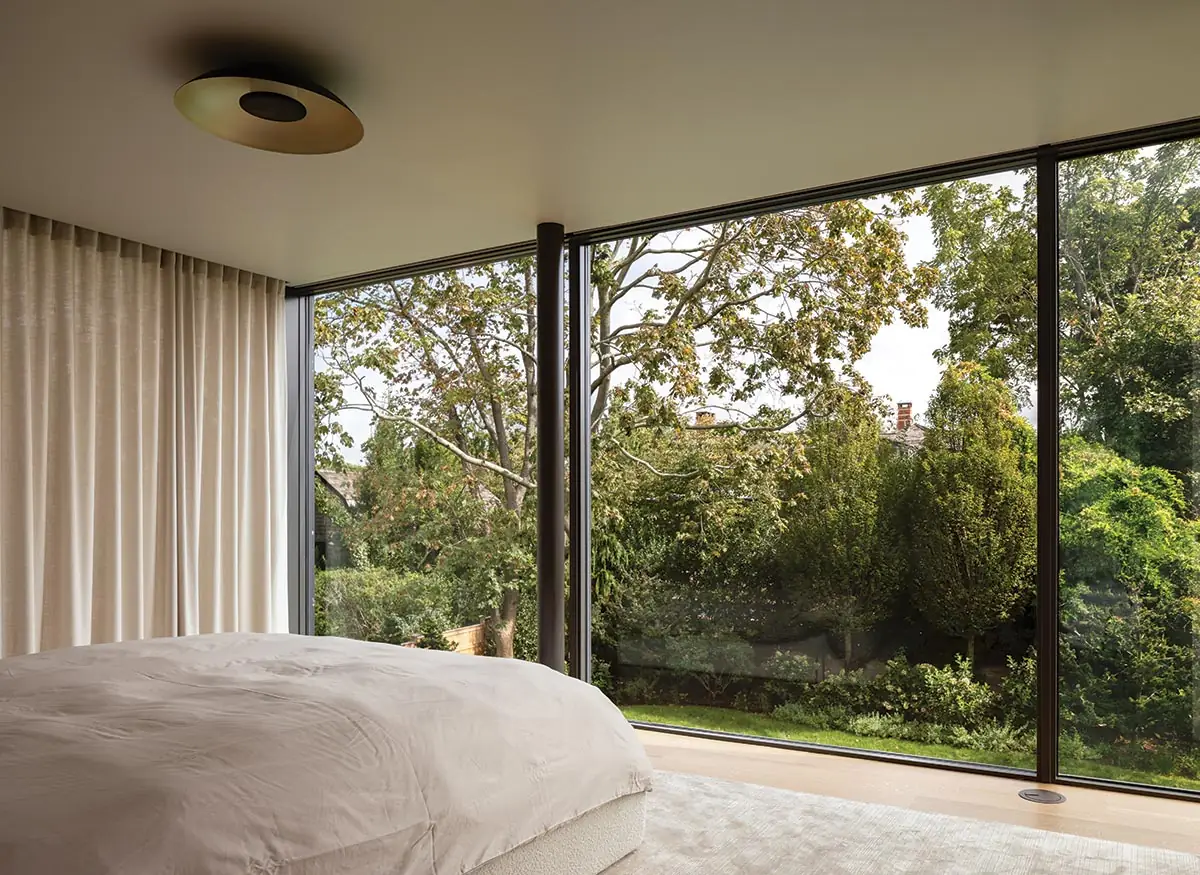
2
Meadowlark Lane (1, 2, & top of page)
For a Sag Harbor client who wanted an “aggressively modern house in a historic district,” DePasquale explains how the petition to the local architectural-review board focused on inspiration from the property’s original board-and-batten-style barn. On that basis, the architects were granted permission to depart from the town’s colonial norms to create a rectangular volume clad in black-stained cedar that feels as much at home on the verdant property as any historic structure. Photos © Nicholas Venezia, click to enlarge.
“On our first date, Becky said she would never, ever live on Long Island,” DePasquale says with a laugh. But in March 2020, they found themselves changing course again and decamping to Sag Harbor, where a sense of personal and professional breathing room beckoned. Four years later, it is still home to their family and a second office. Even in the early days of lockdown, inspiration came calling when the couple were asked if they could quickly retrofit a small Bridgehampton, New York, pony barn as a one-room schoolhouse. It was an exercise in working nimbly and with the resources at hand. Within two weeks, they had transformed the space with minimal interventions and simple finishes like plywood, white paint, and IKEA furniture, to create a new classroom vernacular to meet the moment.
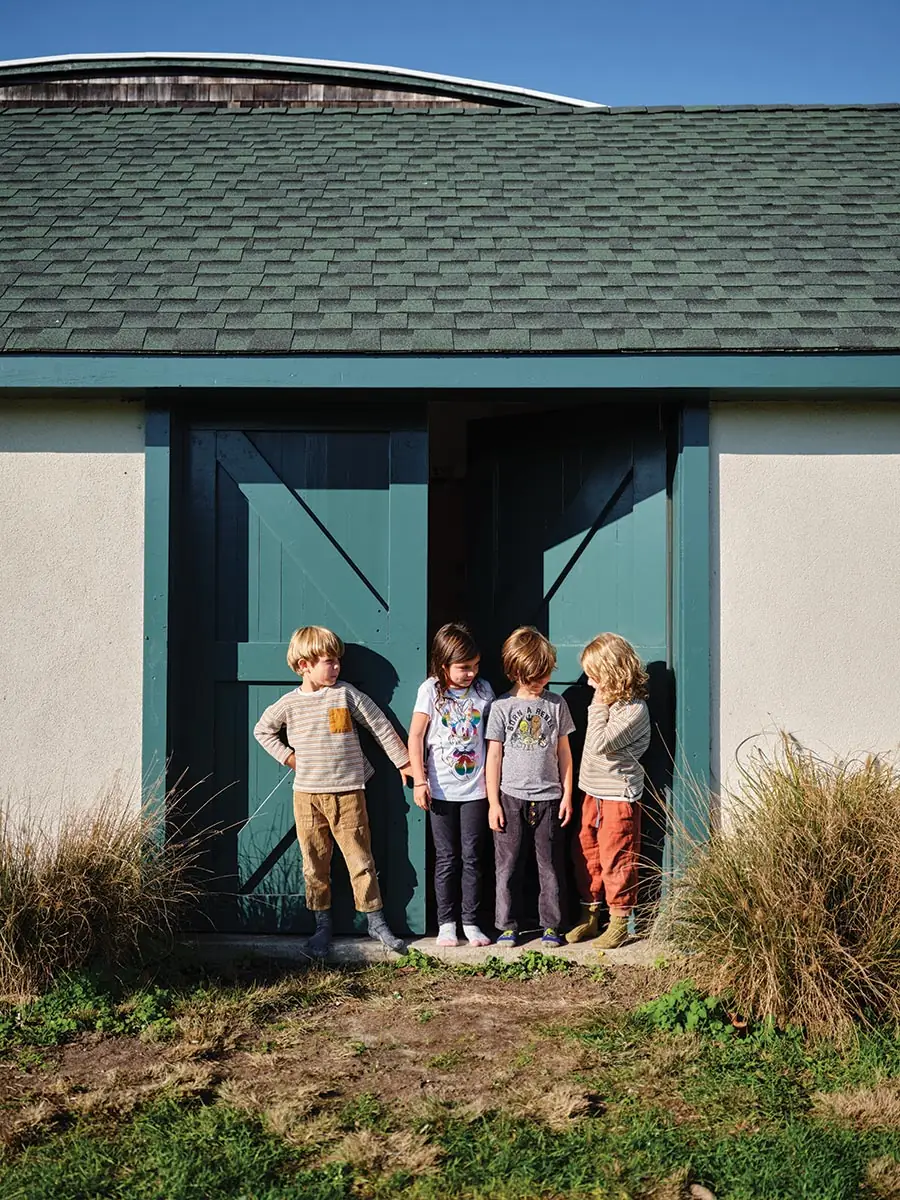
3
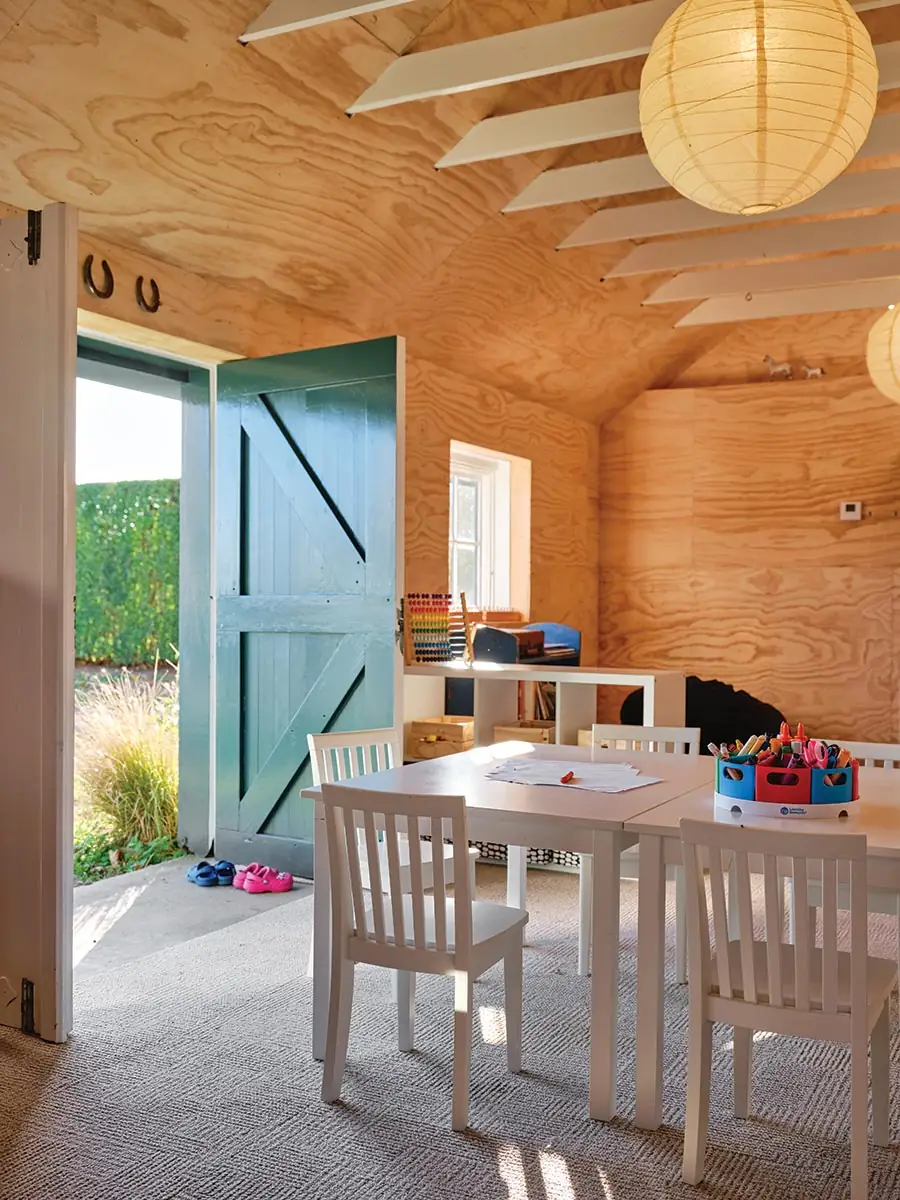
4
Pony School (3 & 4)
Over a period of two weeks early in the pandemic, the architects guided the design and fit-out of a former pony barn into a one-room schoolhouse capable of accommodating eight students, two teachers, and an occasional equine visitor from a nearby working farm. Photos © Read McKendree
Of course, other work can take more time, being designed to join the warp and weft of Long Island’s fabric permanently. Of their working styles, DePasquale says, “I’m a little more exuberant.” Garnett says working at Thomas Phifer left her with an emphasis on perfecting drawings, and describes how, early on, she would painstakingly redo them. Perhaps because of their substantial body of experience with larger firms, and a knowledge of each other’s strengths, the two don’t shy away from the unknown, either. Where others might have fled, they enthusiastically undertook rehabilitation of Southampton’s 1913 Atterbury Estate, which had been saved from a long decline and many ill-conceived renovations by a developer who also saw its potential. After overcoming split floor plates, poor construction, and low ceilings, the property now honors its historic details while finally supporting contemporary living.
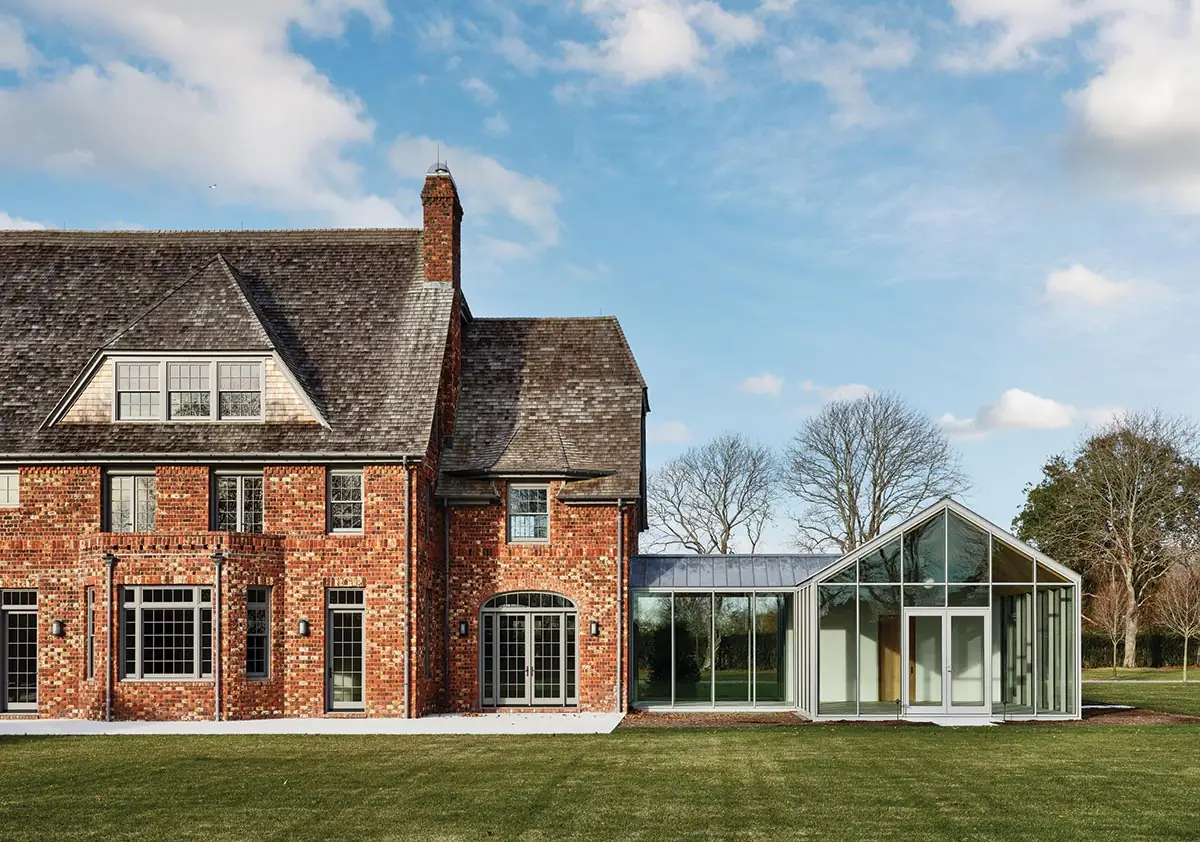
5
Atterbury Estate (5 & 6)
New Yorker Henry Graff Trevor commissioned Grosvenor Atterbury, architect of the Art Museum at Southampton (now the Parrish Art Museum), to design this house in 1910. Garnett and DePasquale fully modernized the interiors and appended two additions—one on either end of the house— honoring historic details and breathing new life into the dilapidated structure. Photos © Read McKendree
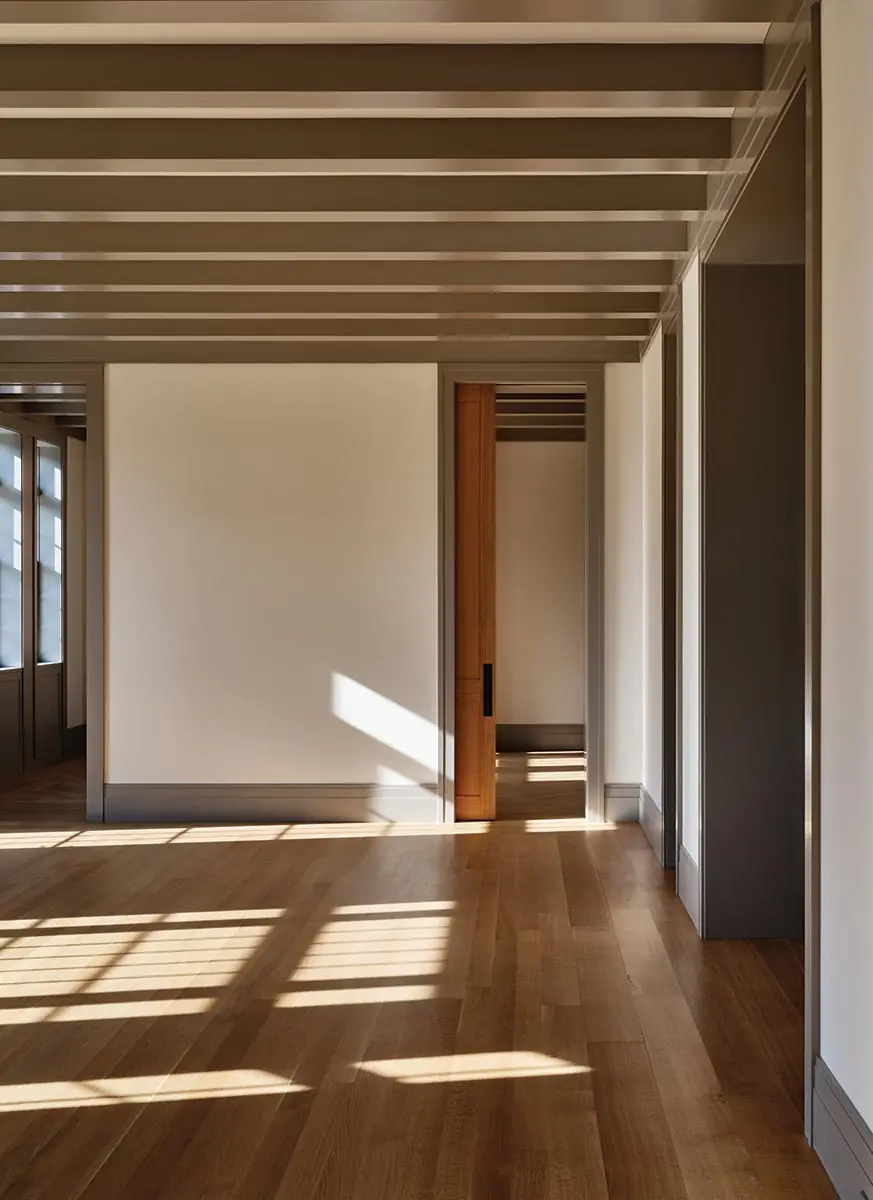
6
Projects will inevitably bring the firm farther afield, but the pair remains committed to the community where they made a home four years ago. Garnett.DePasquale is finishing phase one of its master plan for East End Food in Riverhead, an organization that supports Long Island’s local farmers and food producers by connecting them with resources and customers. The nearly complete Market Hall is designed as a food-processing space and public sales hub, with an open, glass-enclosed hall that can adapt to purveyors’ needs, and a more opaque area that provides valuable kitchen space to small businesses. Positioned geographically at the branch between the North Fork’s agricultural riches and the South Fork’s consumers, East End Food is well placed to unite the two communities. It is no surprise that Garnett and DePasquale made the most of this fork in the road as well.
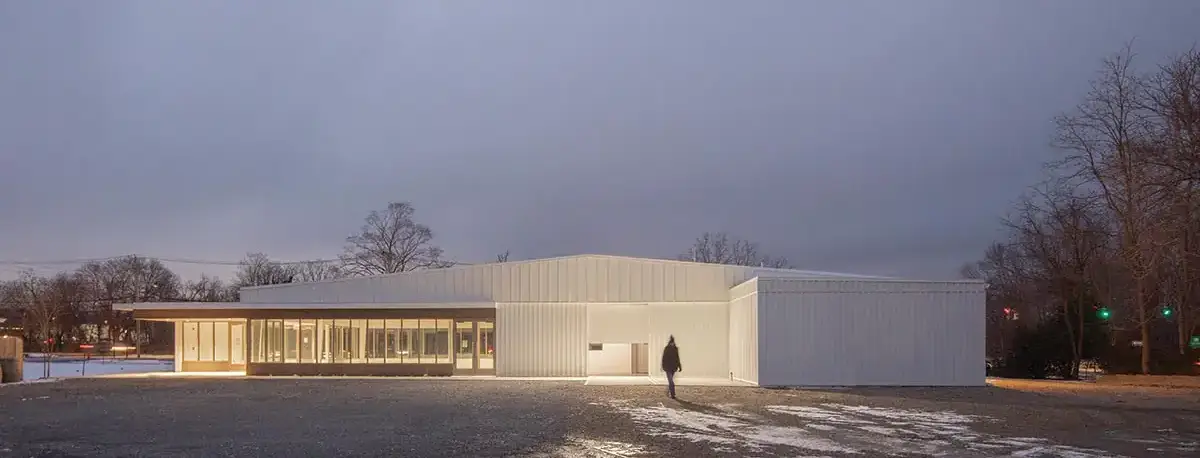
East End Food Market Hall
Aiming to bring together the East End’s community of vintners, oyster farmers, and produce purveyors, this elegant, low-slung market hall is the first phase of a much larger master plan. Photo © Nicholas Venezia
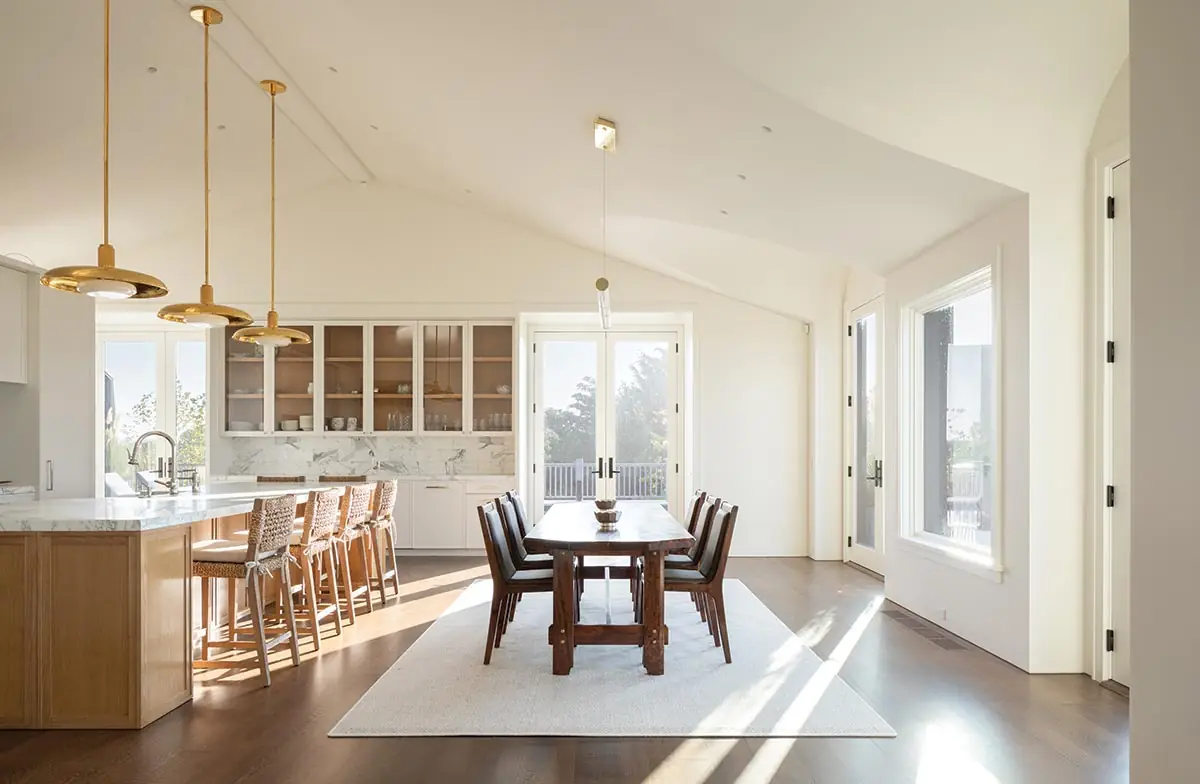
7
Oceanfront Residence (7 - 9)
Some of the firm’s projects have been lessons in finding the hidden potential in existing properties. One that began as a primary-bedroom renovation grew into a whole-home reimagining of a 1980s oceanfront residence on the South Fork of Long Island. The architects reworked a chopped-up floor plan to create a new interior flow and well-placed views to the surrounding ocean. They introduced curved, vaulted ceilings as part of a new formal language, allowing light and shadows to create a feeling of intimacy in the house. Photos © Nicholas Venezia
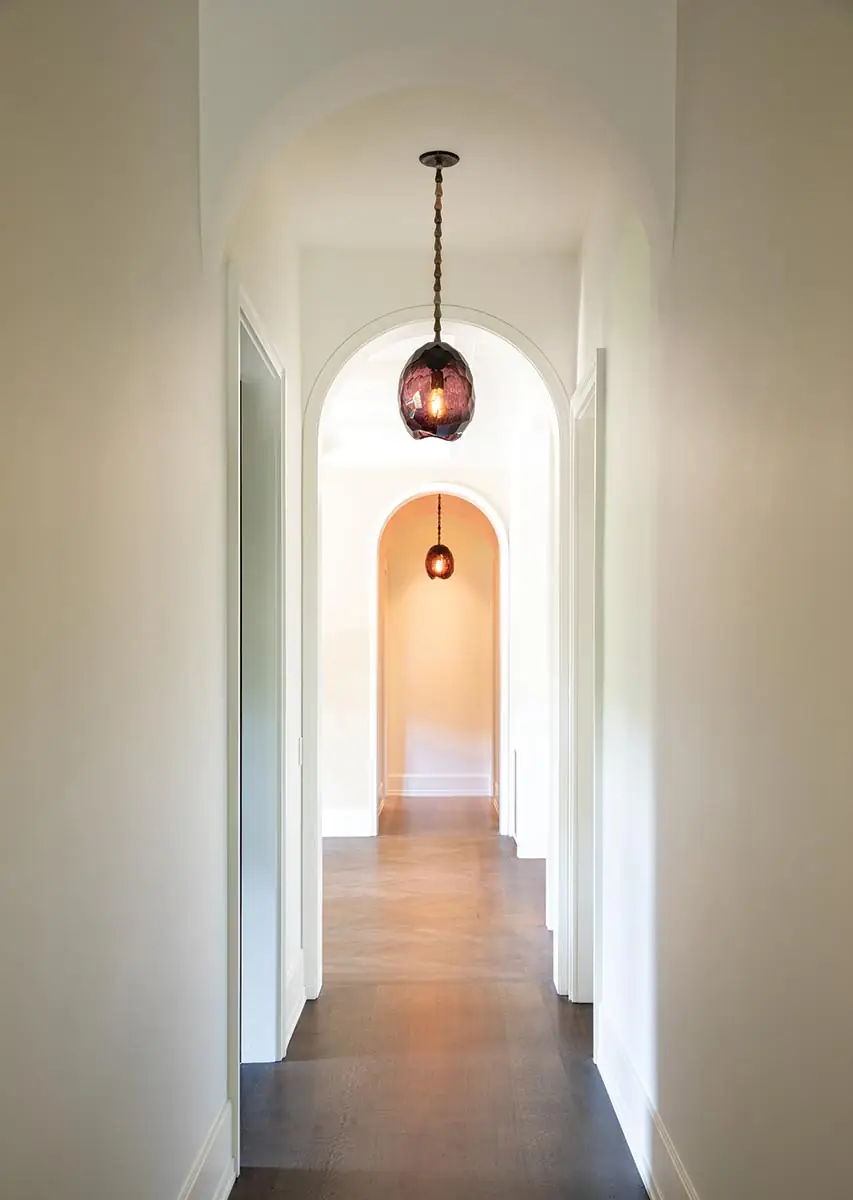
8
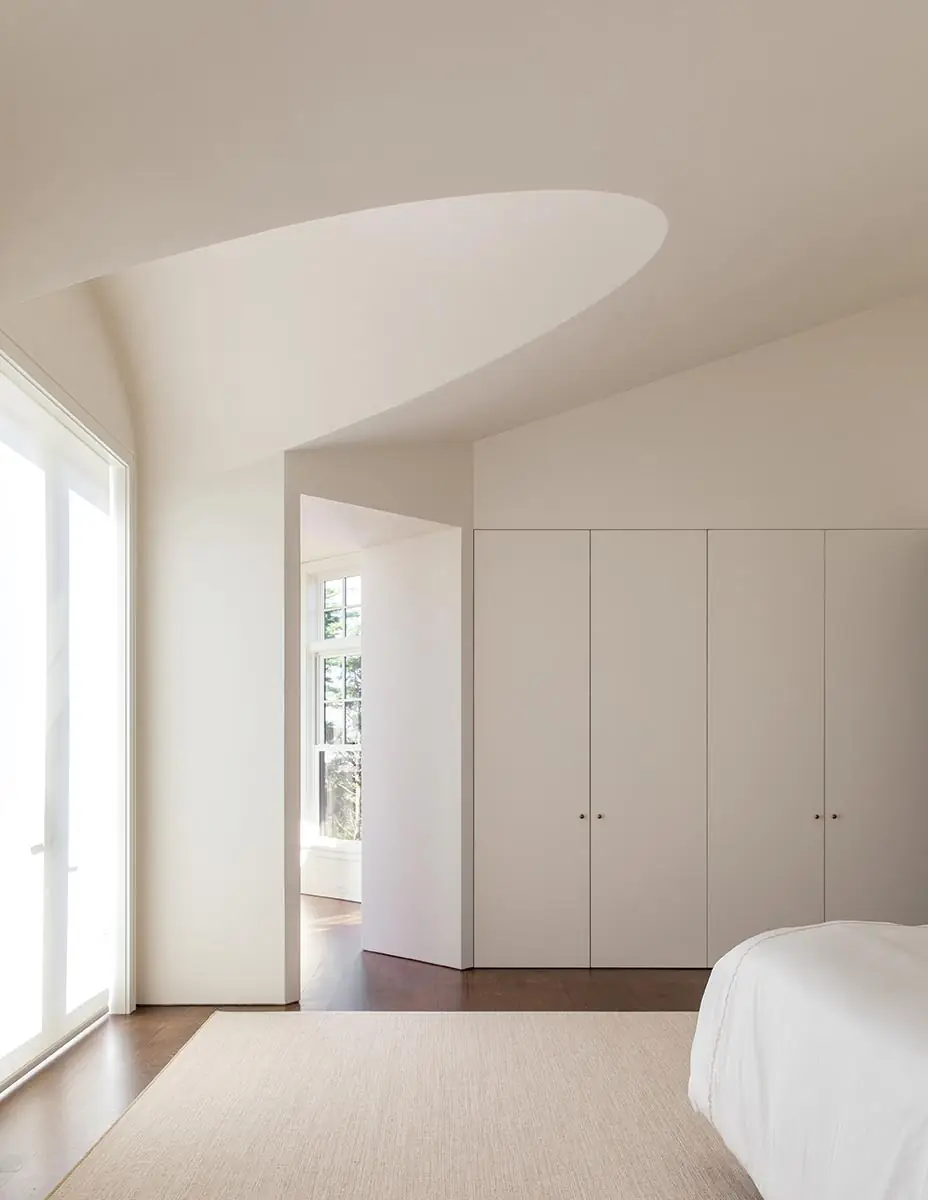
9

Becky Garnett and Pete DePasquale. Photo © Sylvie Rosokoff
FOUNDED: 2019
DESIGN STAFF: 7
PRINCIPALS: Becky Garnett, Pete DePasquale
EDUCATION:
Garnett: Yale School of Architecture, M.Arch., 2010; University of Virginia, B.S. in architecture, 2003
DePasquale: MIT School of Architecture and Planning, M.Arch., 2008; University of Virginia, B.S. in architecture, 2001
WORK HISTORY:
Garnett: Thomas Phifer and Partners, 2006–07, 2010–19
DePasquale: Peterson Rich Office, 2015–17; Tod Williams Billie Tsien Architects, 2001–04, 2008–15
KEY COMPLETED PROJECTS: Meadowlark Lane, 2023; Atterbury Estate, 2021 (both in Southampton, NY); Oceanfront Residence, 2023, Long Island, NY; Pony School, 2020, Bridgehampton, NY
KEY CURRENT PROJECTS: East End Food, Riverhead, NY; Artist’s Residence, Southampton, NY; Playa del Rey, Los Angeles



