In Tulum, a Handcrafted Residential Compound by Sordo Madaleno Models Mindful Development

Photo © Óscar Caballero for Sordo Madaleno
Architects & Firms
Over the past two decades, Tulum has undergone a rapid metamorphosis, from sleepy Mexican beach town to eco-chic tourist destination. Located at the southern end of the Riveria Maya resort region on the country’s Yucatán Peninsula, the city was once a laid-back alternative to the boisterous hotspots of Cancun and Playa del Carmen, marked by Mayan ruins, pristine beaches, shaded cenotes, and acres of greenery along the Caribbean coastline. As the city grew into a global destination, another ecosystem—of high-end beachfront hotels and condos, bars and restaurants, and spas—has sprung up to supplement Tulum’s natural beauty, polishing up its rougher edges for the 1.5 million tourists who flock there each year.
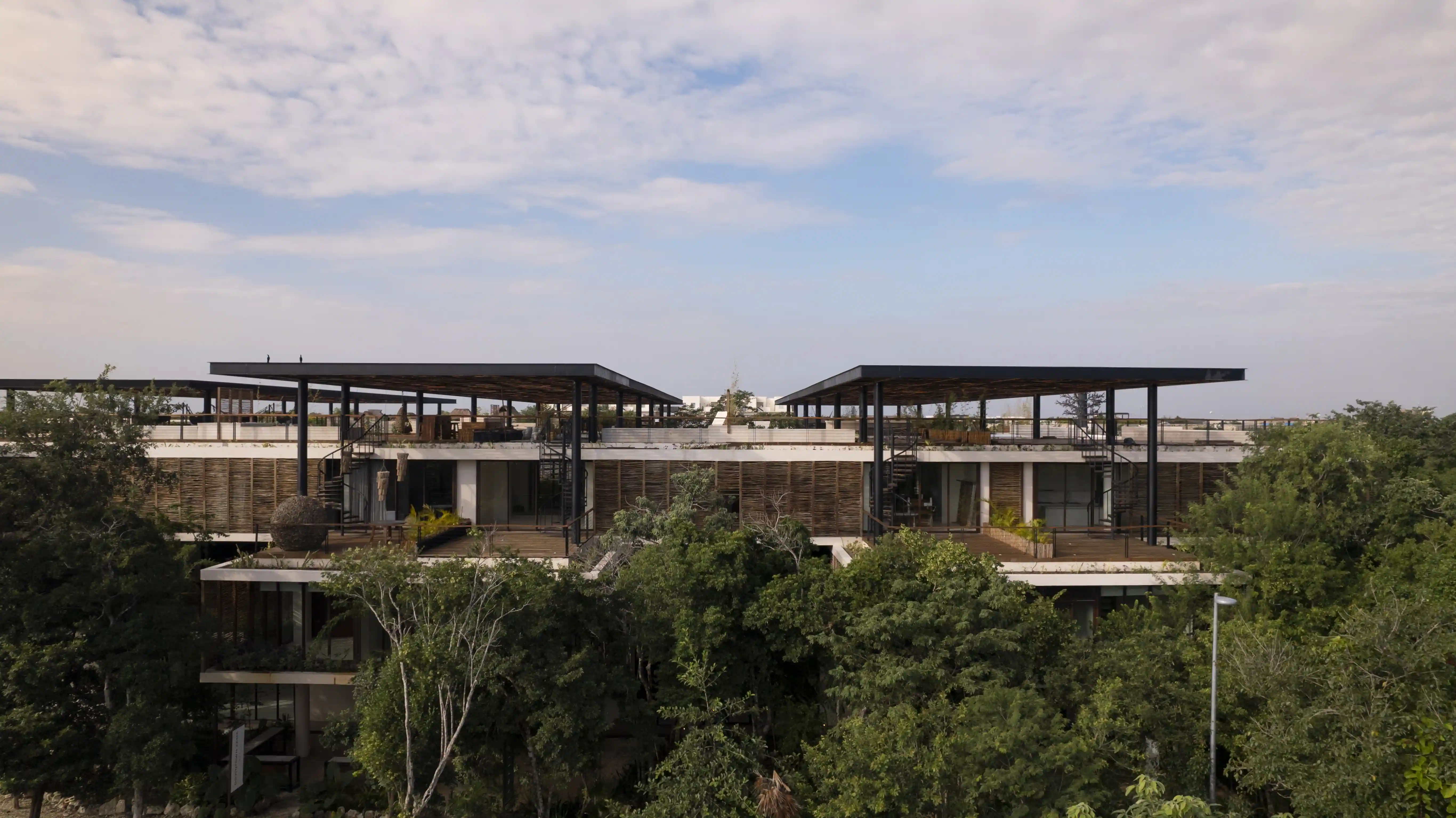
Photo © Oscar Caballero for Sordo Madaleno
Amelia Tulum, a high-end residential project by Sordo Madaleno Arquitectos (SMA), is designed to accommodate the city’s rapidly changing nature—and influx of new residents—while thoughtfully engaging with its natural context. The city has struggled to keep up with its exponentially increasing population, which jumped from 12,000 in 2000 to just under 20,000 in 2010, to over 46,721 by 2020, and rising still. The accompanying development boom, spurred by the interests of foreign investors, ex-pats, and snowbirds, has been ill-controlled, leading to damage and destruction of natural habitats, increasing socio-economic inequality, and severely strained municipal resources. Amelia is not solving all these problems, but, with a design respectful of place and ecology, SMA hopes to provide a model for more responsible development. “This was an opportunity to build an exemplary, high-density, project," says SMA vice-president and partner Fernando Sordo Madaleno de Haro.
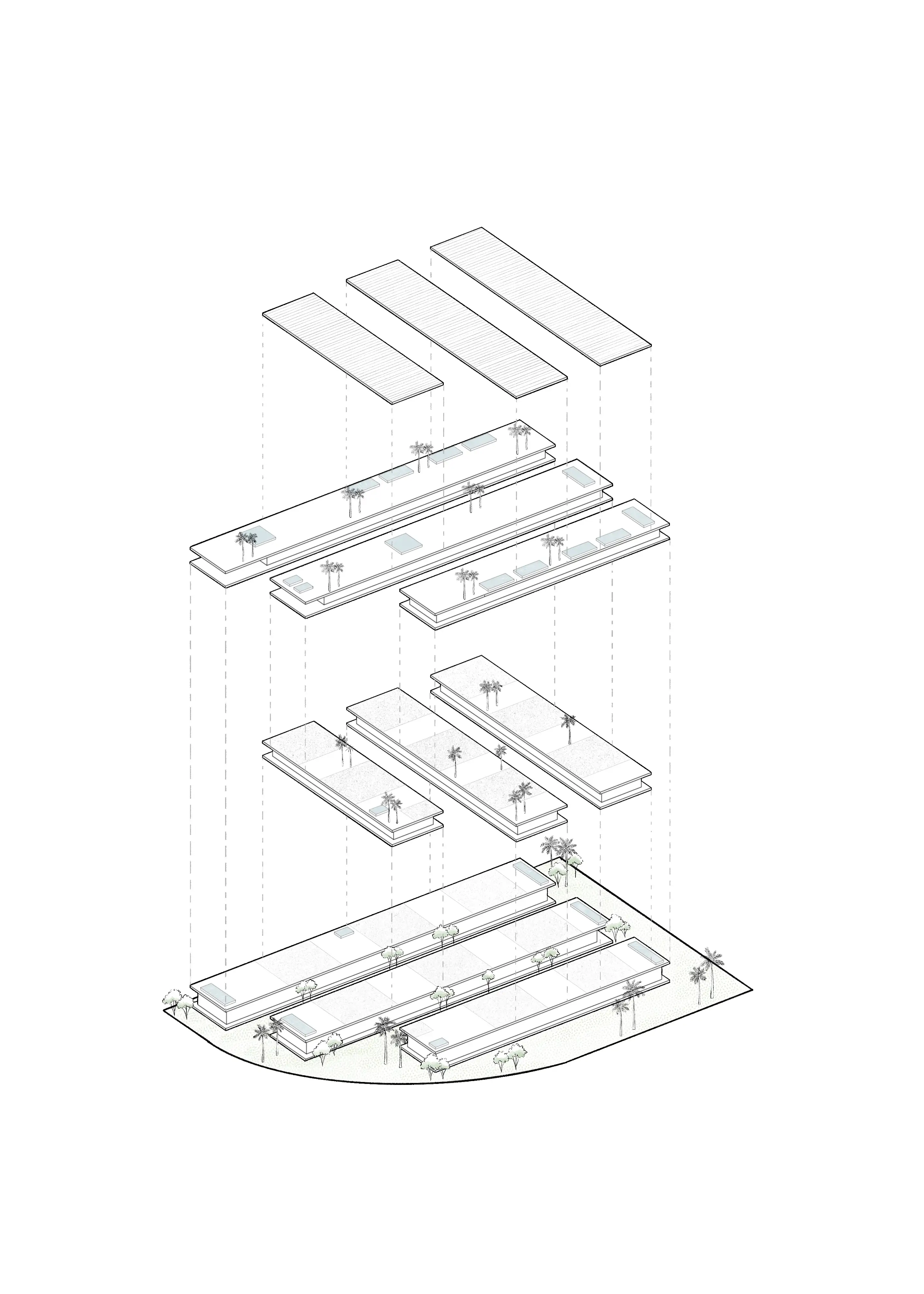
Image courtesy Sordo Madaleno, click to enlarge
Part of the newly minted neighborhood and “eco-resort” Aldea Zamá, Amelia emerges from the edge of the dense jungle that still encloses the city, between beachfront and urban core, as an oblong stack of rectangles sprawling out along its site. Three parallel bays make up the ground level, containing commercial storefronts, above which three upper floors (containing a total of 38 two- and three-bedroom condominiums) are stacked in opposite directions in a Jenga-like pattern. This configuration creates a series of private shaded terraces and common courtyards, all bursting with greenery. A bi-level rooftop deck just breaching the top of the tree line—the maximum building height allowed by the city—is shared by all residents, and includes multiple pools, sunbeds, and a bar.

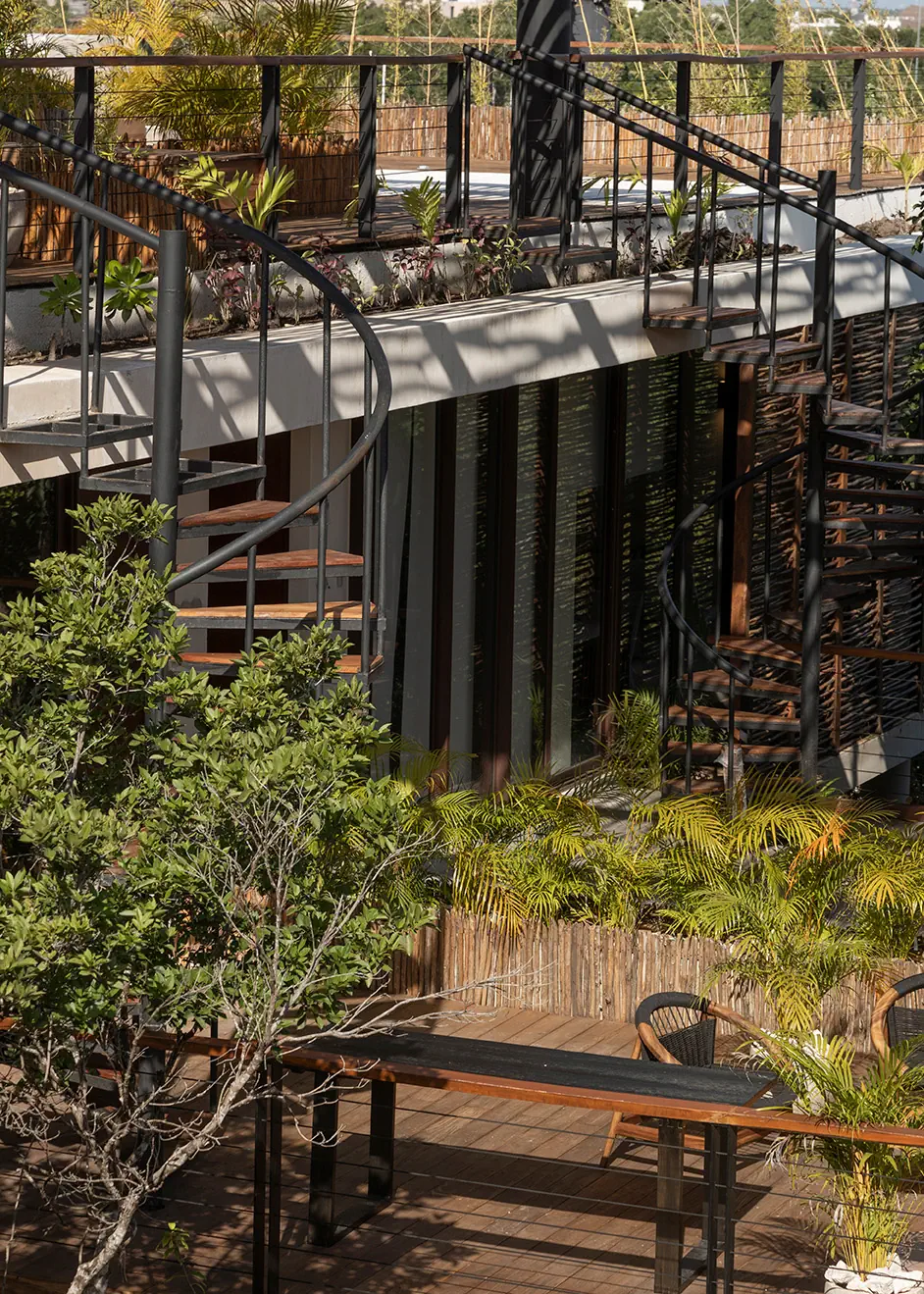
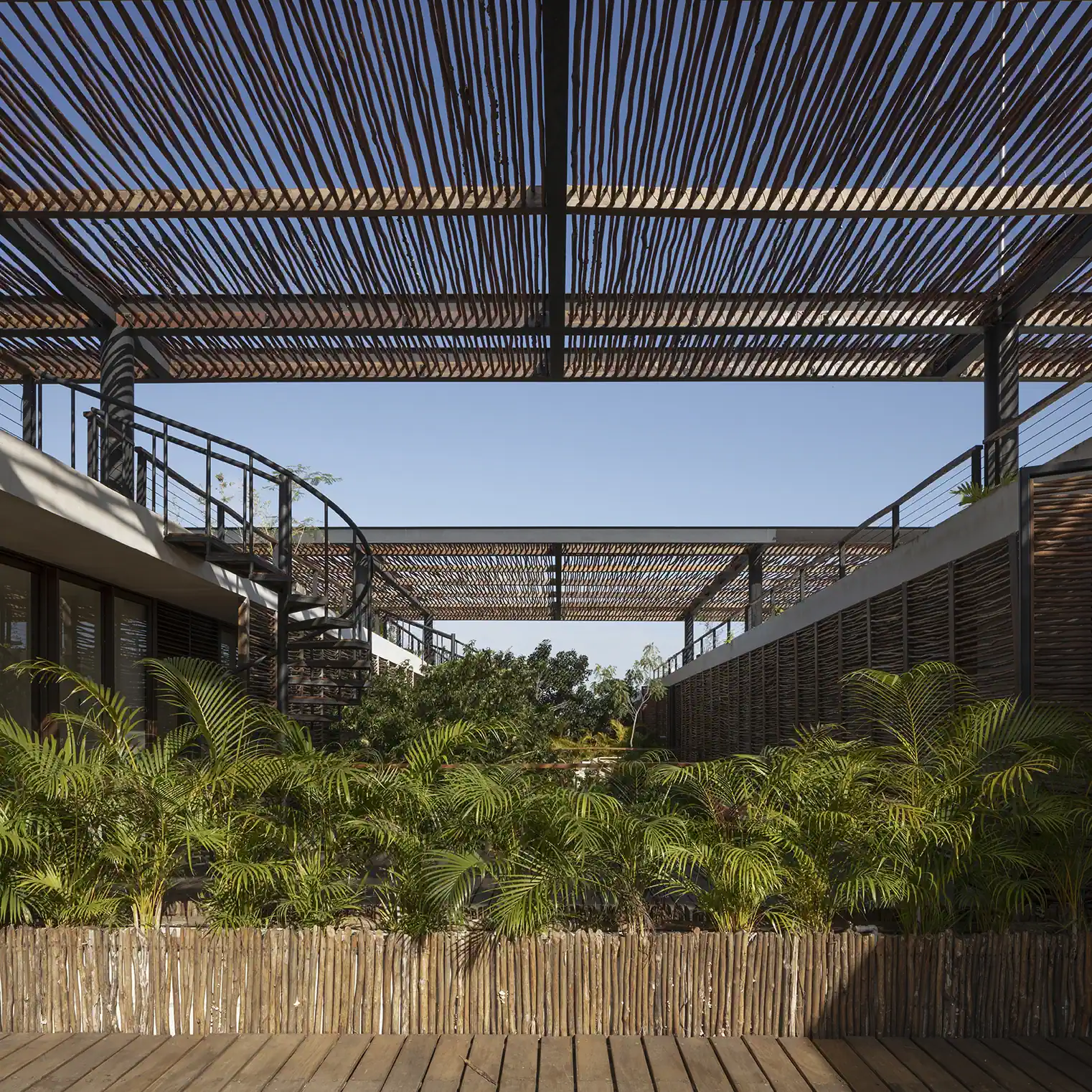
Photos © Oscar Caballero for Sordo Madaleno
The 47,000-square-foot building is the first project in Tulum by SMA, which was founded in 1937 by de Haro’s grandfather, Juan Sordo Madaleno, in Mexico City. De Haro formally joined the firm a decade ago, part of the third generation of Sordo Madaleno leadership, and shortly after secured the Amelia commission in a competition. “Housing has always been part of our identity,” he said. “The typology has developed, and today, design needs to be site-specific and user-specific. We’re not only thinking about architecture, but the final user and the community.”
Amelia has a subtle street presence, opposing itself to the phalanx of ritzy hotels clustered along the beachfront nearby, and other new construction transforming Tulum’s built environment. “We always study vernacular architecture as a source of inspiration,” says de Haro. “In this case, we were thinking more about Mayan culture and materiality than the architecture that’s currently being built in Tulum.” The preexisting vegetation, which was removed and stored in a nursery during construction, surrounds and gently camouflages the building, becoming almost part of the facade itself.
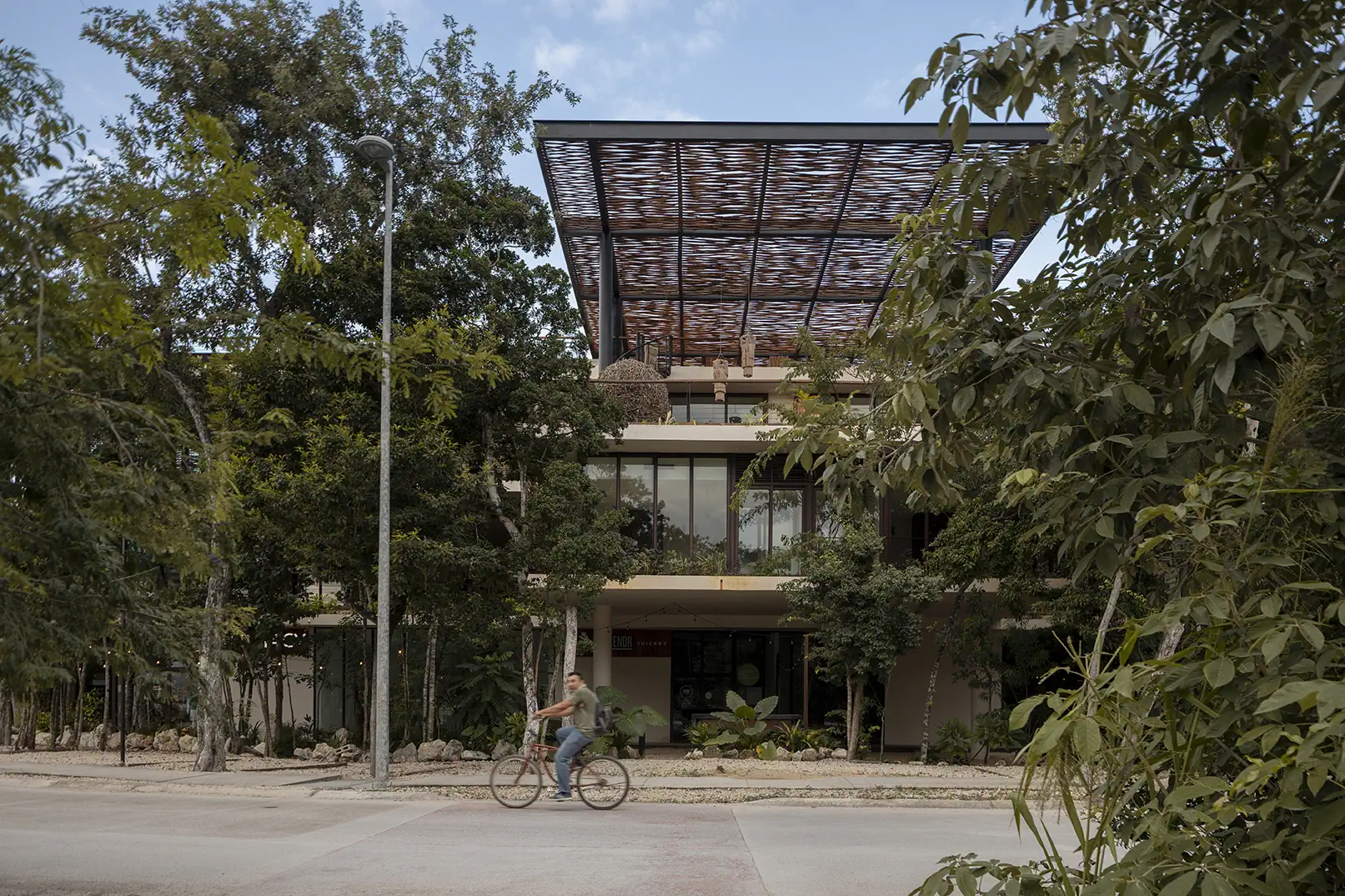
Photo © Oscar Caballero for Sordo Madaleno
In addition to offering privacy, this jungle-fied facade helps with cooling the building for Tulum’s tropical climate. SMA further reduced solar gain with a complex shading strategy created by the building’s overlapping eaves and wooden pergolas that stretch over the rooftop deck.
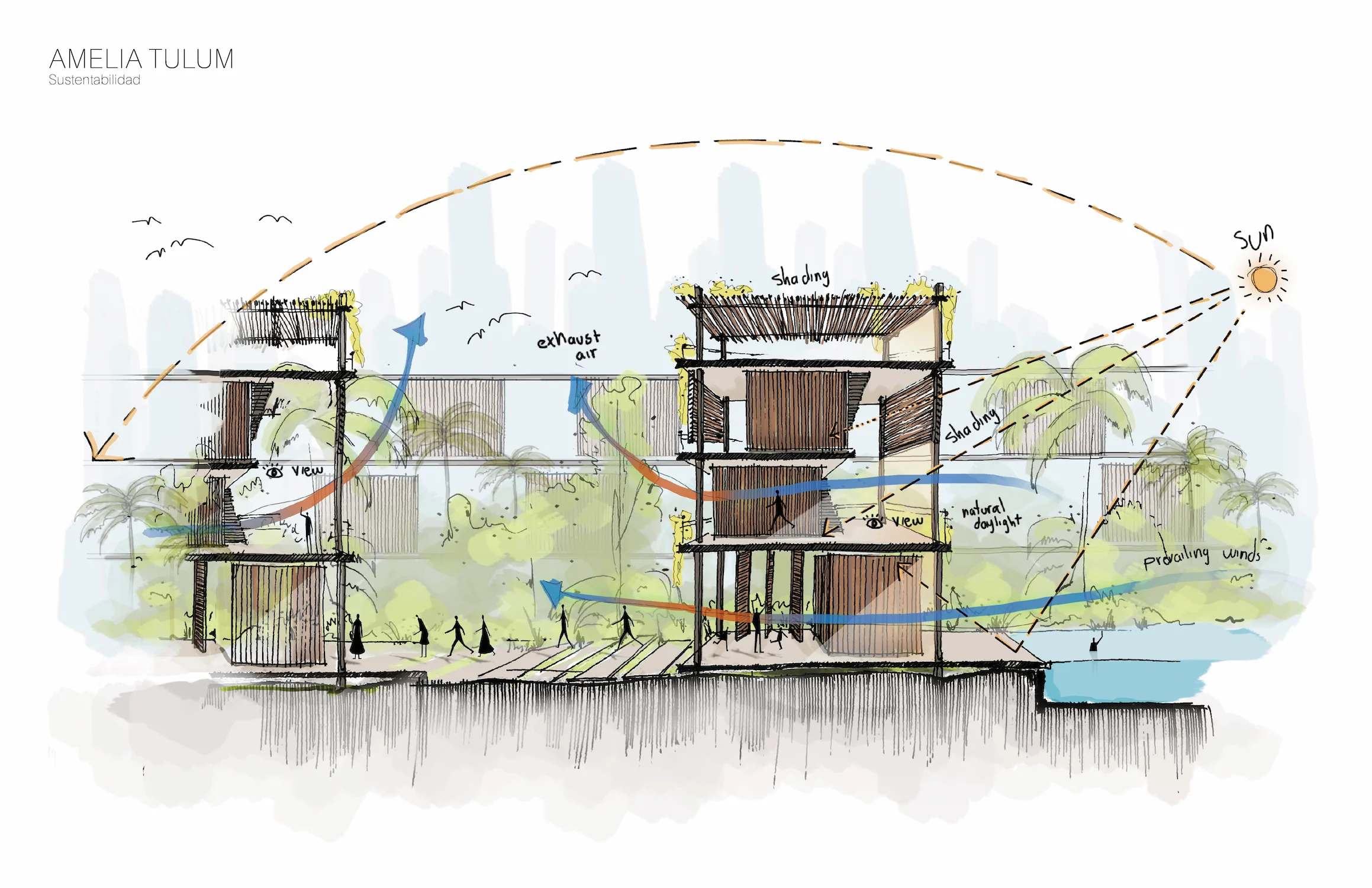
Image courtesy Sordo Madaleno, click to enlarge
Raised slightly above grade to minimize impact on the ground and direct drainage toward the land basin, the building’s principal structure is made from reinforced concrete, and finished with chuka, a traditional Yucatan building material deriving from the boiled sap of the chukum tree. The firm incorporated local materials and vernacular building techniques throughout the project. Hand-made screens, woven from slender and flexible rods of jiles wood, make up the pergolas and are also incorporated into the building’s facade. The firm used tzalam, a durable tropical wood chosen for its tolerance of sunlight and humidity, for exterior decks and railings, as well as interior furniture.
“Because of the jungle, the craftsmanship, and the locally sourced materials, this building cannot be anywhere else but Tulum,” says de Haro. “This is a handcrafted idea of architecture, where site and local culture becomes part of the building’s identity.”

Photo © Oscar Caballero for Sordo Madaleno







