The Schindler House in Los Angeles Celebrates 100 Years of Art and Architecture
“Schindler House: 100 Years in the Making” is on view at the MAK Center through September 25



Installation view of Schindler House: 100 Years in the Making, MDC Studio, 2022. Including work by Fiona Connor (broadsheet featuring press advertisements), and Kathi Hofer (reproduced documents). Photo by Esteban Schimpf, courtesy The MAK Center



Throughout its 100-year history, Los Angeles’s landmarked concrete, grid-like Schindler House has seen many life cycles and evolutions. The headquarters, since 1994, of the Museum of Applied Arts (MAK) Center for Art and Architecture (an independent U.S. satellite of the MAK Museum in Vienna), the early Modern residence is hosting an expansive exhibition, on view through September 25, dedicated to its centenary. Curated by MAK Center director Jia Yi Gu, with Gary Riichirō Fox of the Getty Research Institute and architectural historian Sarah Hearne, “Schindler House: 100 Years in the Making” showcases historical materials such as archival drawings, alongside contemporary works by artists including Carmen Argote, Kathi Hofer, Fiona Connor, Julian Hoeber, and Peter Shire.
The Austrian émigré architect Rudolph Michael Schindler (R.M. Schindler) designed his single-story, geometric West Hollywood home and studio on Kings Road in 1922. Inspired by both Austrian Modernism and Japanese design, he constructed the indoor-outdoor scheme, featuring glass sliding doors, a flat roof, redwood ceilings, and concrete walls, as an experiment in communal living. Built for himself, his wife Pauline Gibling Schindler, and their friends Clyde and Marian Chace, its studios, rooms, and shared kitchen played host to the likes of architect Richard Neutra, composer John Cage, and painter Galka Scheyer in later eras.
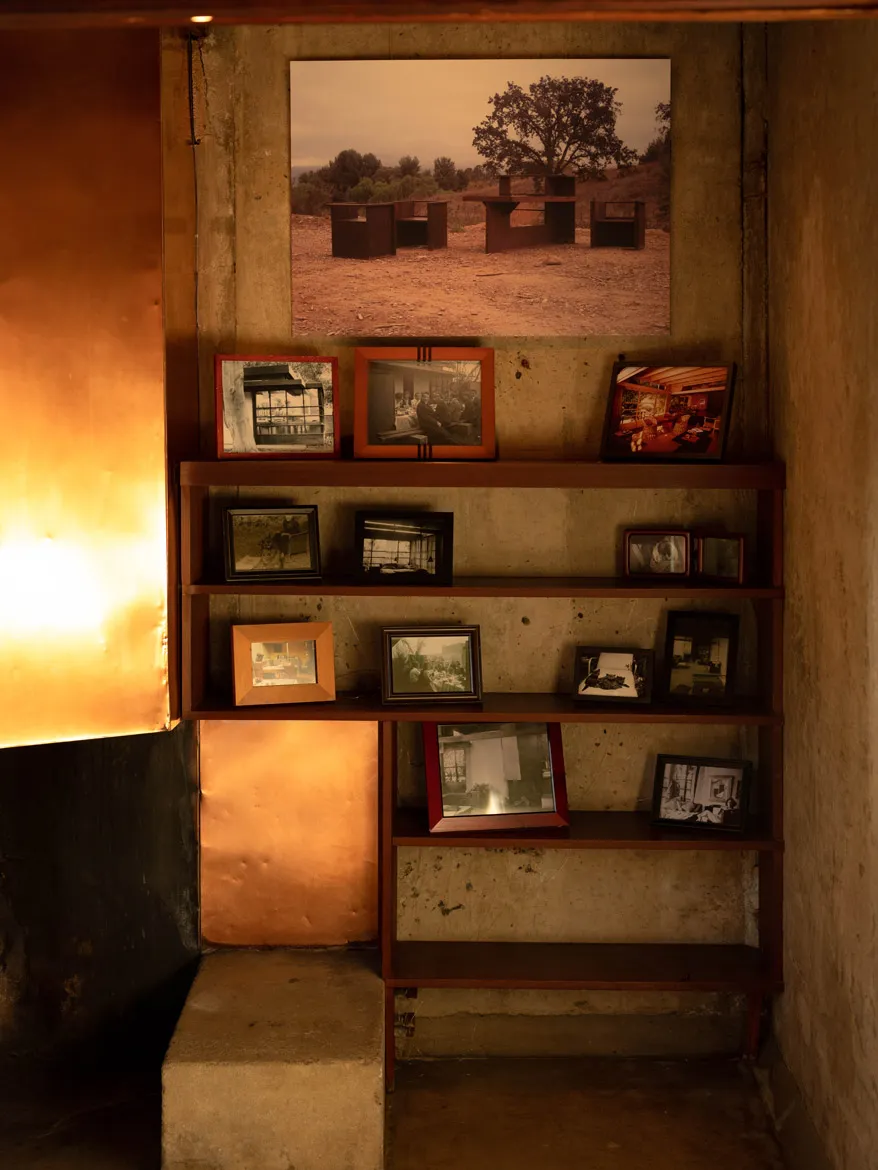
1
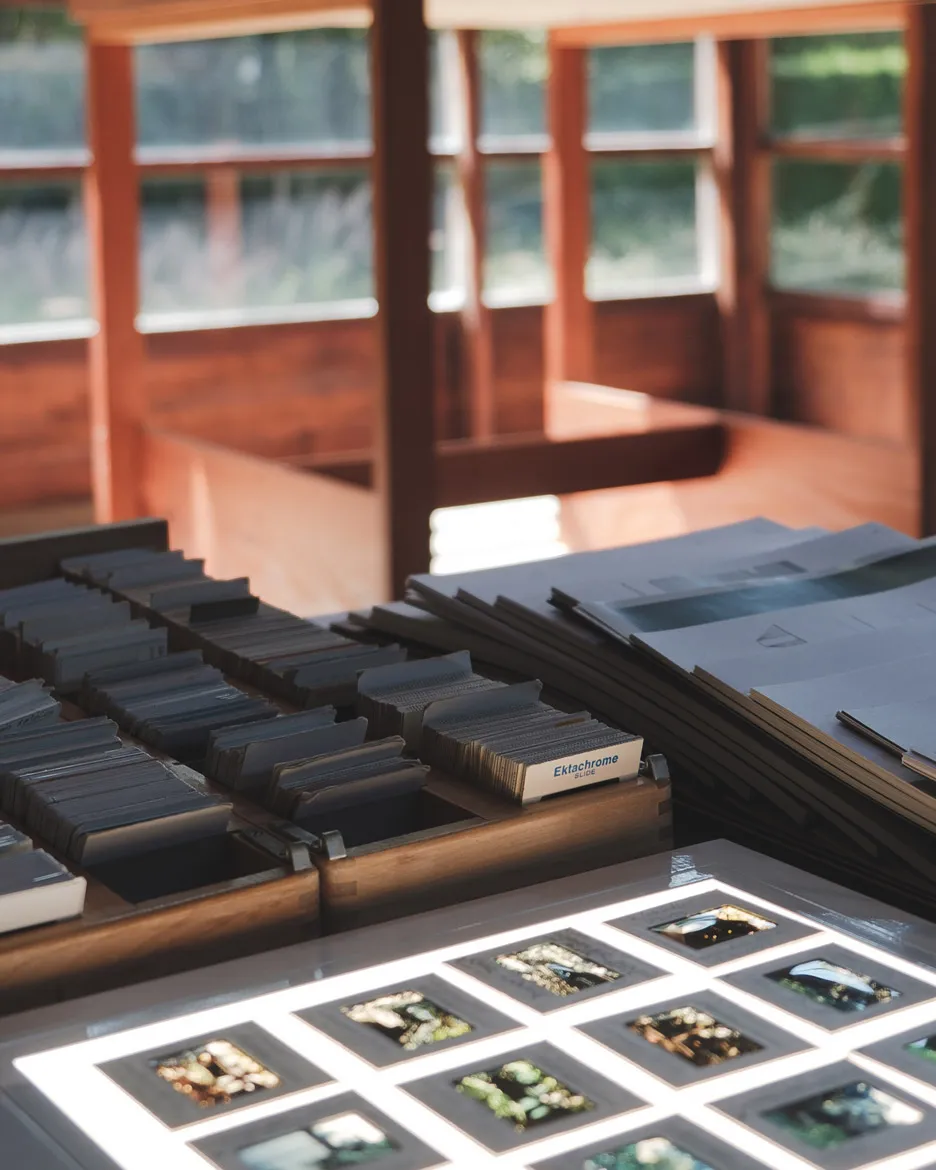
2
Installation view of Schindler House, (1) including Fiona Connor's Studio furniture from the Schindler Kings Road House, Fire Valley, California Institute of the Arts, 2011, and Kings Road House portraits, ca. 1922–present, archival photographs by unidentified photographers. (2) Archival materials Photos (1) by Roadwork Studio, (2) by Esteban Schimpf, courtesy The MAK Center for Art & Architecture, click to enlarge
Born in Vienna in 1887, Schindler studied art and engineering at the Polytechnical Institute and the Vienna Academy of Fine Arts, where he was influenced by such teachers as Otto Wagner and Adolf Loos. before emigrating, in 1914, to the United States. He landed in Chicago, eventually working for his early hero, Frank Lloyd Wright at his Oak Park studio, before moving to Los Angeles to oversee construction of the Hollyhock House—which recently reopened to the public. Enamored with the area’s natural beauty (historians cite his particular zeal for Yosemite National Park, facets of which he incorporated into his architectural works), he stayed and started his own firm.
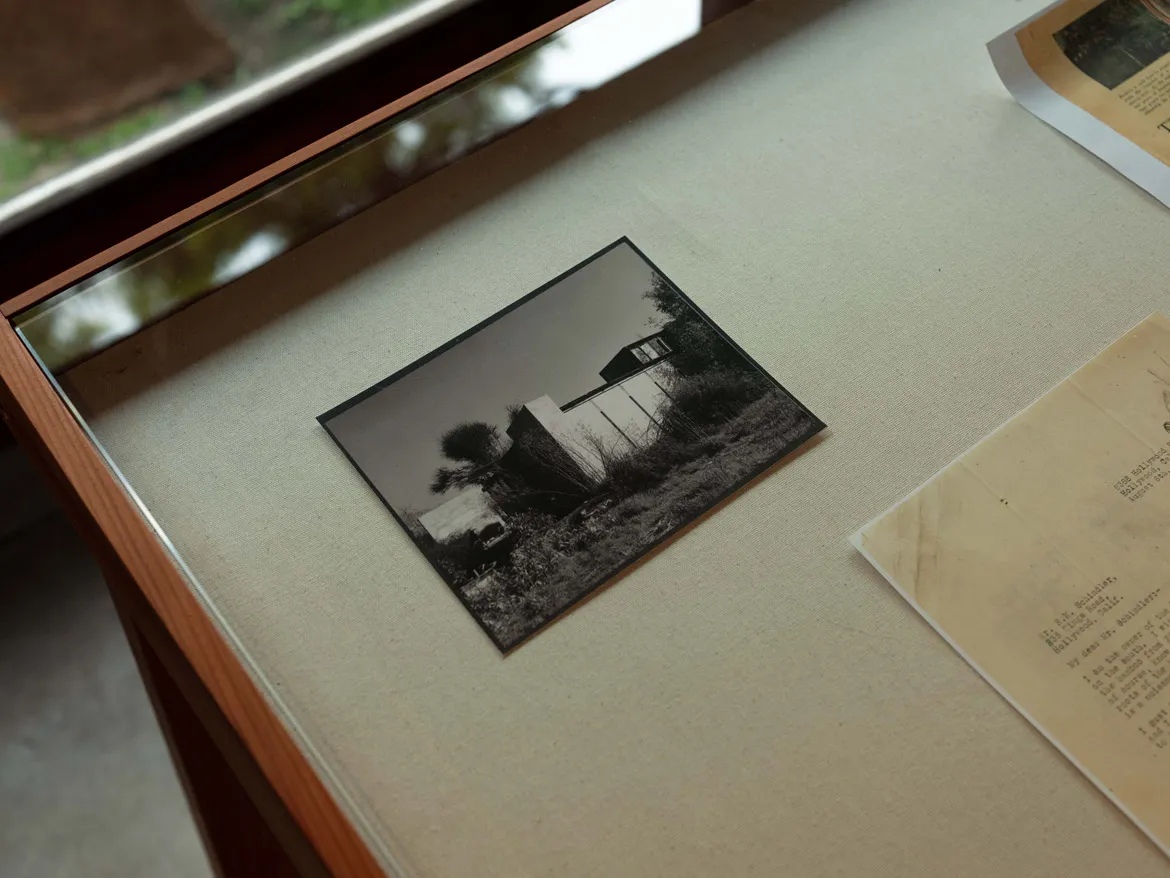
Kathi Hofer's Untitled Cluster 08 (Garden), 2022, reproduced and rearranged documents. Photo by Roadwork Studio, courtesy The MAK Center
Over the course of his nearly 40-year career, he built more than 100 projects (some historians put the number at over 300). His notable works include a ship-shaped home for artist Adolph Tischler on a hillside lot in Westwood (1949-1950); Silverlake’s Bubeshko Apartments (1941) inspired by Greece’s sloping landscape; and the minimalist, cruciform-tower-topped Bethlehem Baptist Church (1944)—a community center in South Los Angeles and his only church.
The MAK exhibition, according to the center’s website, emphasizes the “making, unmaking, and remaking” of the architect’s first L.A. home during its many reconstructions and re-imaginings. Over the course of its storied history, Schindler House saw a variety of salons, recitals, and dances (many of which his wife, Pauline, a writer and composer, organized). Similarly, the show is accompanied by a program of performances, lectures and other celebrations.
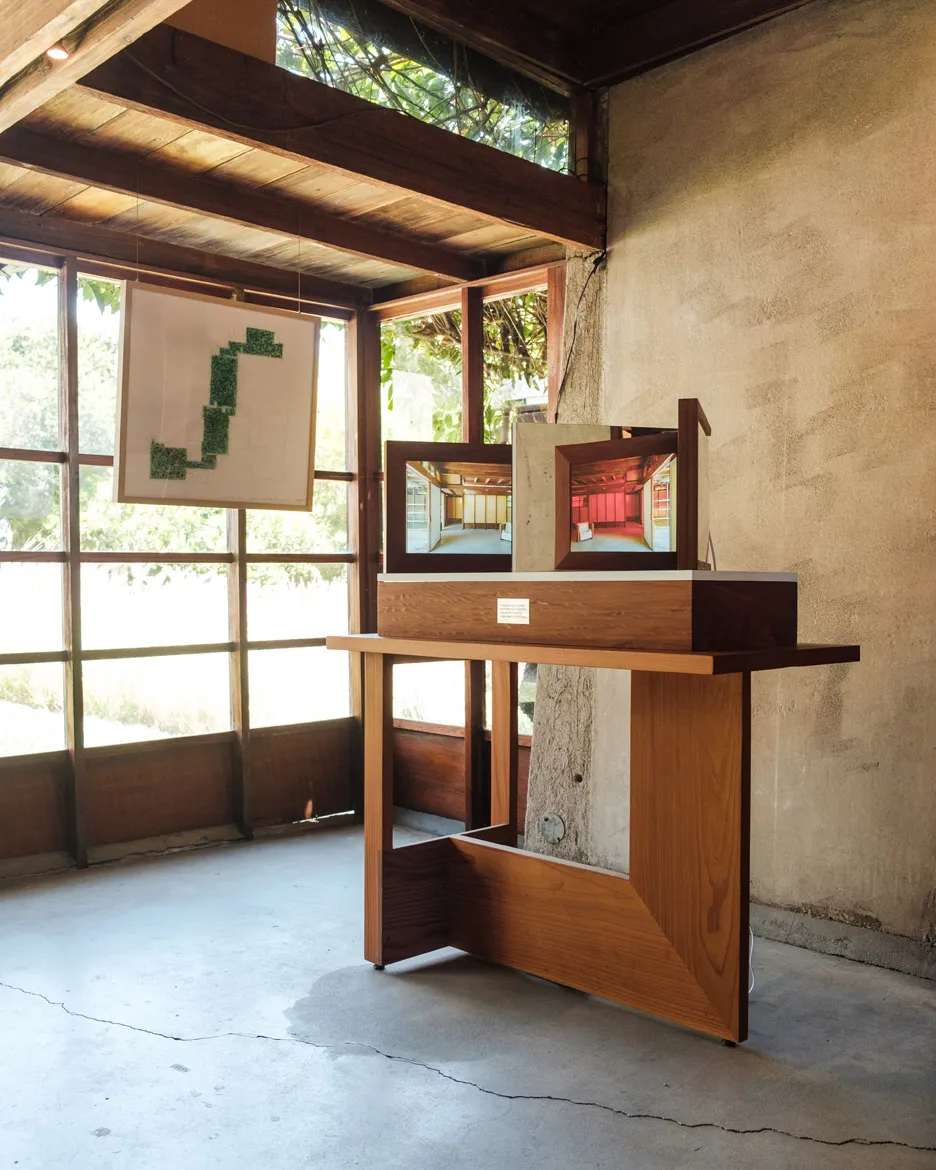
3
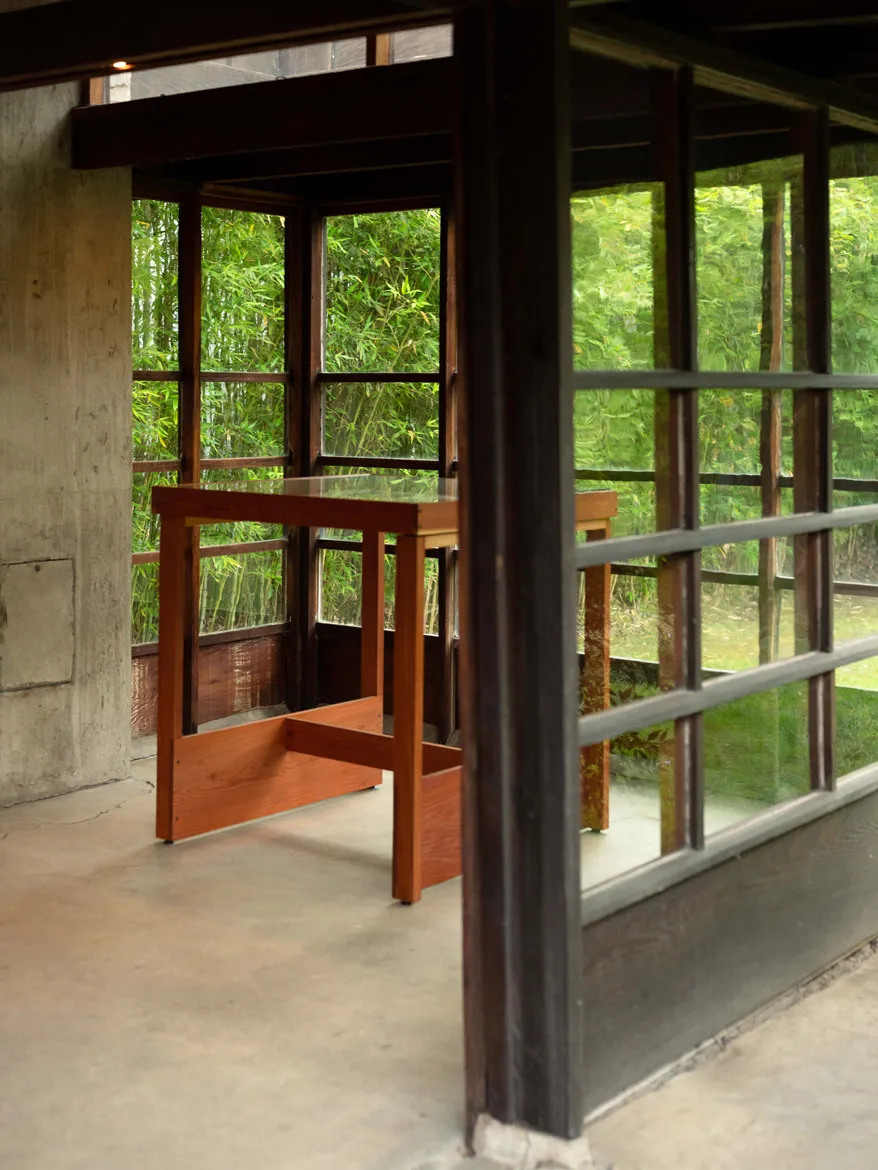
4
Installation View of (3) Renée Petropoulos's watercolor Proposal for the Schindler House, circa 2011–2013, and Julian Hoeber prints on plywood and mirrors, Visible Darkness/Protective Light, 2012–2022. (4) Kathi Hofer's Untitled Cluster 08 (Garden), 2022 reproduced and rearranged documents. Photos (3) by Esteban Schimpf and (4) Roadwork Studio, courtesy The MAK Center
An ode to the house’s design, as much as its role as a gathering place, the exhibition refers to Schindler’s nature-inspired plan and special components. Schindler loved to go camping, and the fort-like building, set against the Hollywood Hills, outdoor “sleeping porches” or “sleeping baskets,” covered initially only by canvas. The conception of the space as a whole, according to the MAK Center website, blossomed from the notion of “a campsite enclosed by concrete, glass, canvas, and redwood.”
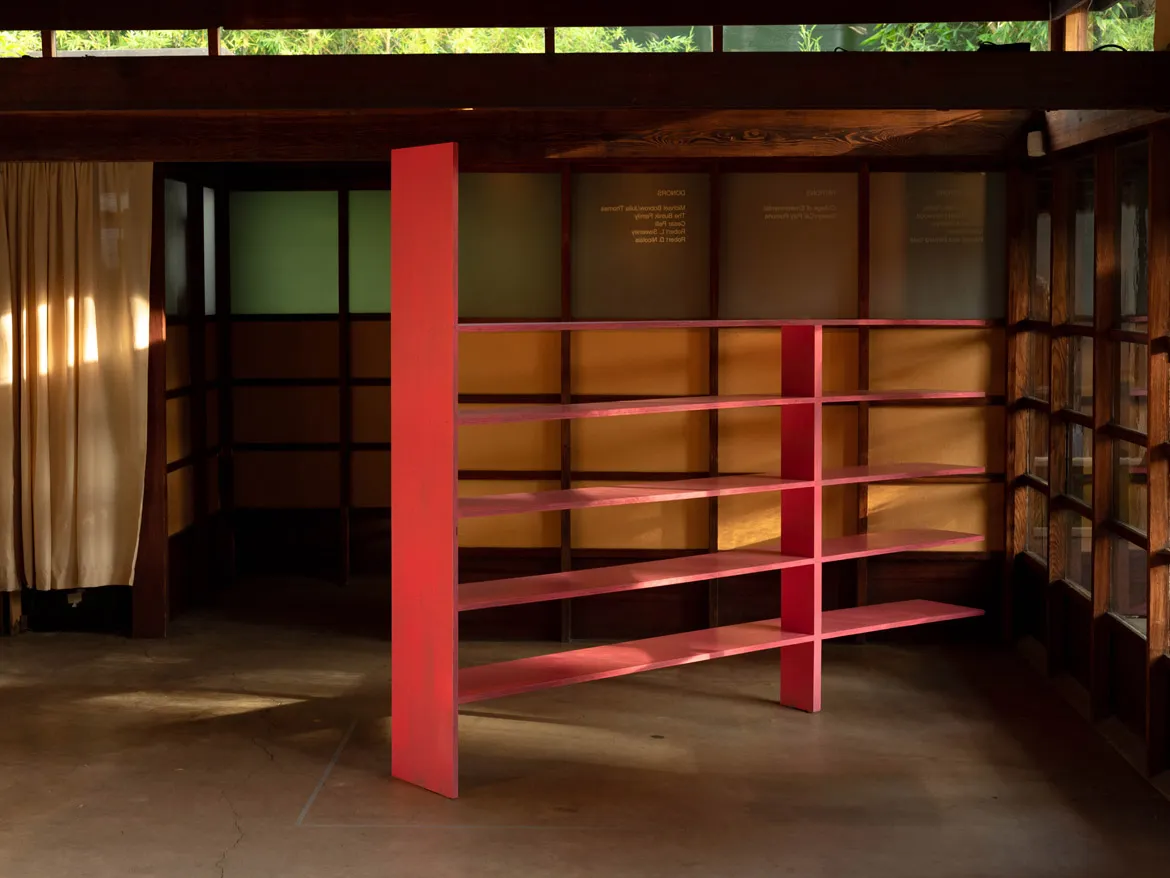
Installation view of Stephen Prina, As He Remembered It, Balcony Category Hiler, Balcony No. 1, (2011) on view at Schindler House. Art courtesy Sprüth Magers. Photo by Roadwork Studio, courtesy The MAK Center
“I came to live and work in California,” Schindler wrote in 1952, the year before he died. “I camped under the open sky, in the redwoods, on the beach, the foothills, and the desert…And out of a carefully built-up conception of how the human being could grow roots in this soil—unique and delightful—I built my house. And unless I failed it should be as Californian as the Parthenon is Greek and the Forum Roman.”
While the exhibition showcases many of the Schindler’s House intact features, there is still preservation work to be done. Friends of the Schindler House (a non-profit that purchased the property in 1977 and completed its first renovation in the 1980s) has initiated a $1 million campaign to further restore and maintain this National Historic Landmark, whose cracks and crevices still show its age.








