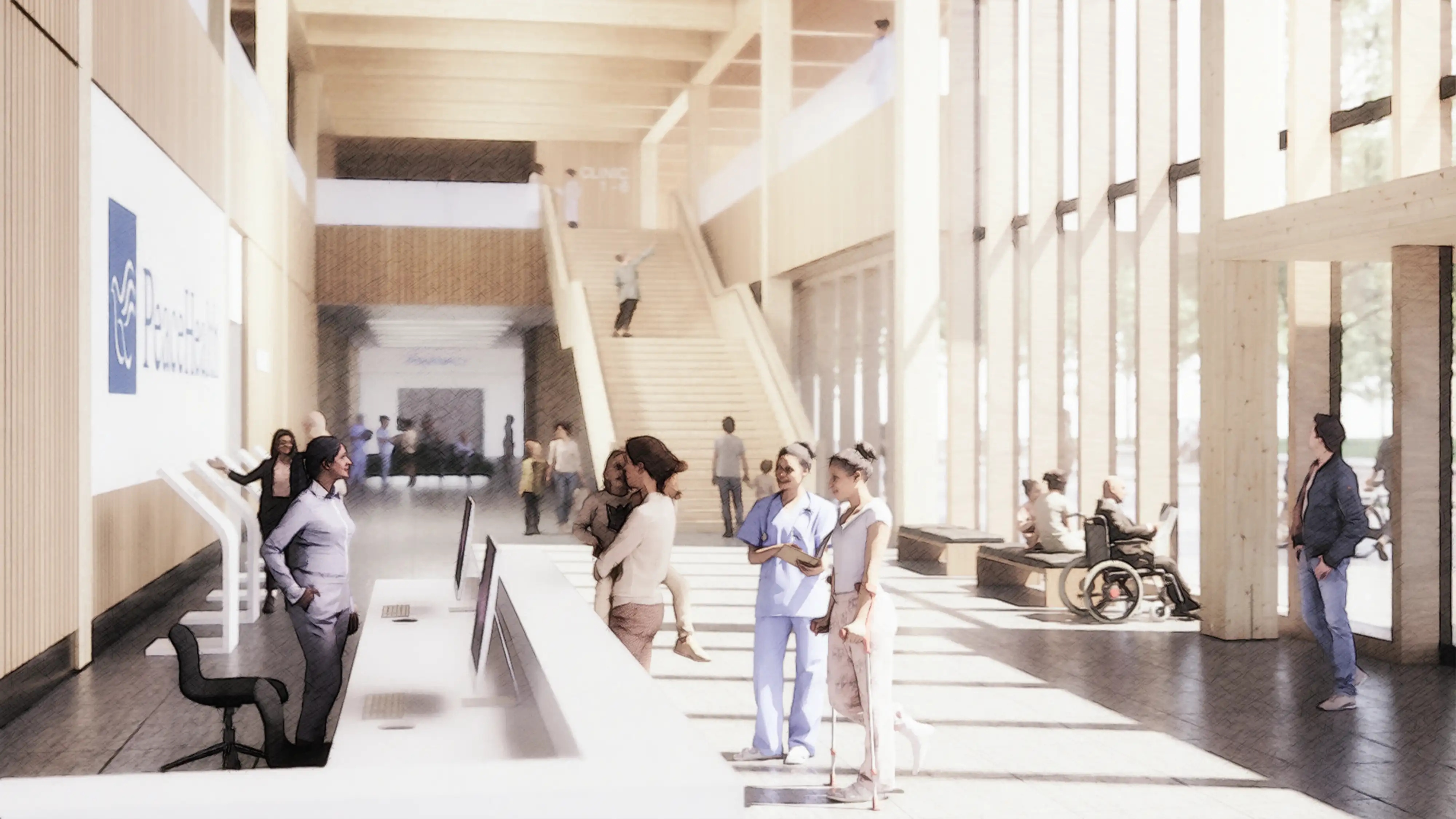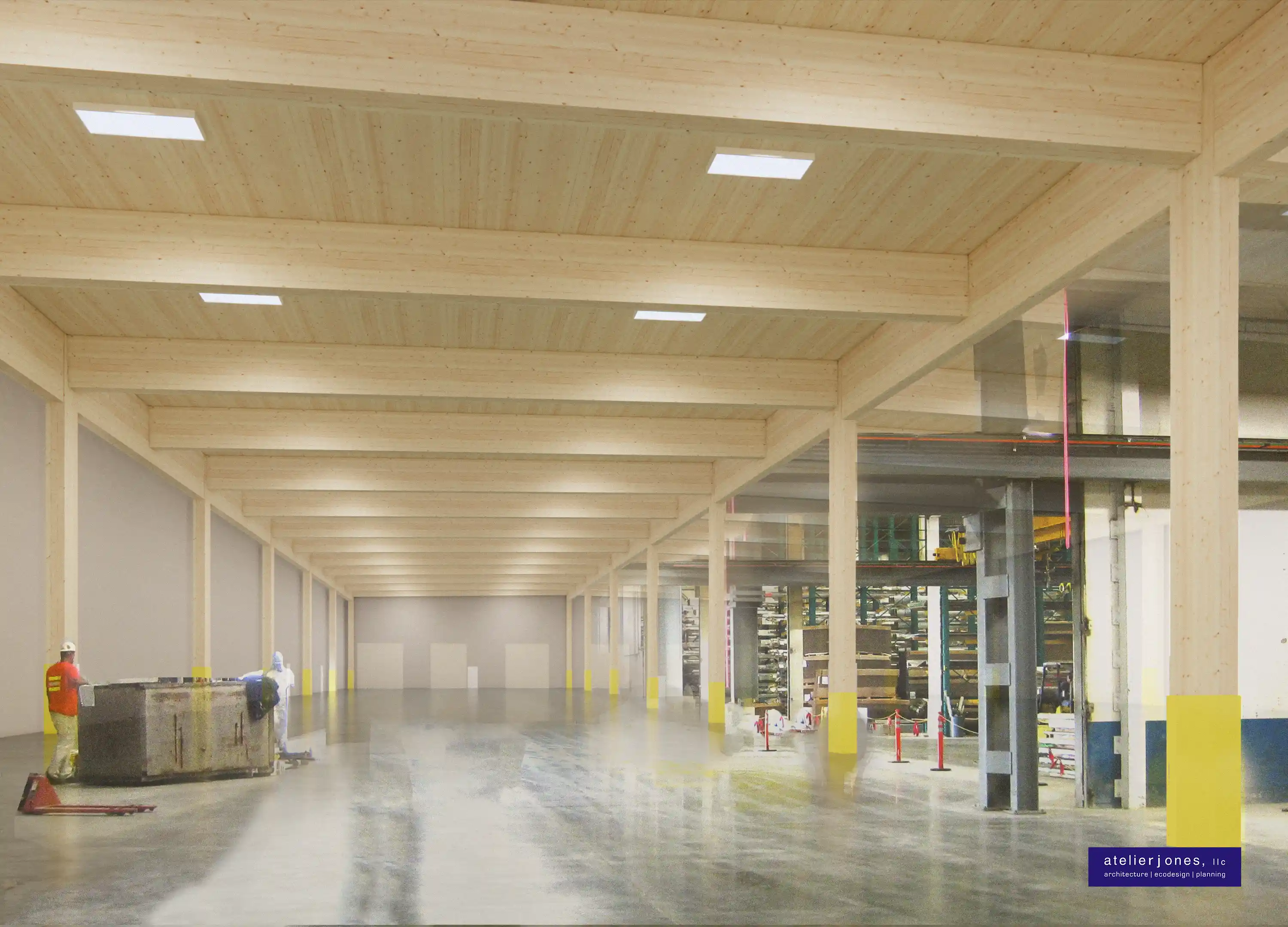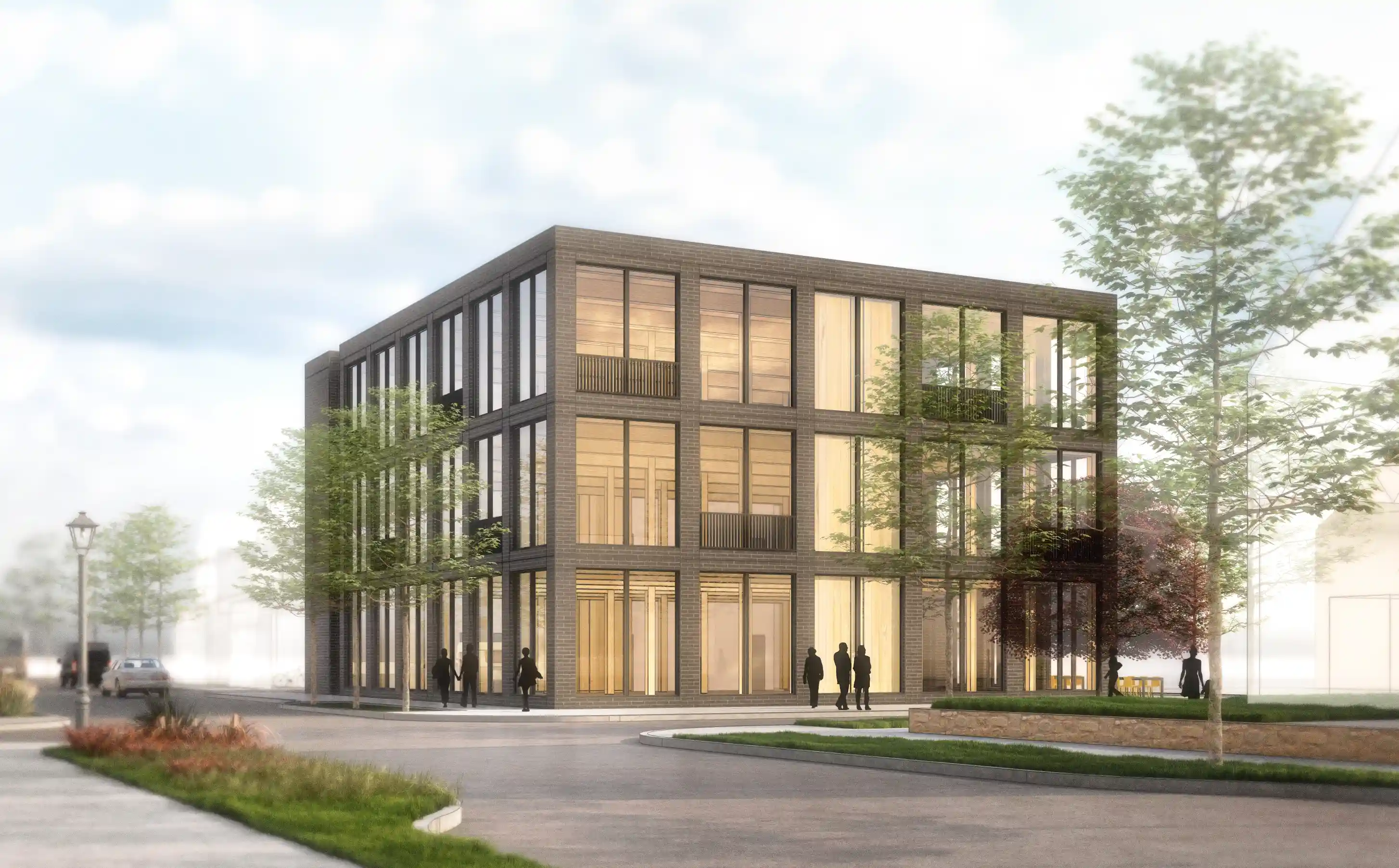Softwood Lumber Board Announces Winners for Mass Timber Design Competition

Return to Form, a multifamily high-rise with affordable housing units by Katz Development, Timberlab, KL&A Engineers and Builders, and Tres Birds is one of six winners of Softwood Lumber Board's 2022 Mass Timber Design Competition. Image courtesy Tres Birds.
At last week’s AIA Conference in Chicago, Softwood Lumber Board (SLB) and USDA Forest Service announced the six winners of their $2 million 2022 Mass Timber Competition: Building to Net-Zero Carbon. According to a statement from SLB, the winning proprosals—selected by an independent jury of experts in the fields of architecture, engineering, construction, real estate development, forestry, and sustainability—exemplify “timber’s innovative application in architectural design…and its significant role in reducing the carbon footprint of the built environment.”
Competition guidelines dictated that the proposals utilize sustainably-sourced timber (ideally domestically harvested and manufactured) and can be easily repeated or scaled. “These six winning designs will serve to advance not just our body of knowledge for mass timber construction," said SLB chief marketing officer Ryan Flom. "They will inform the growing shift towards building for occupancy well-being, resilience, and a minimal carbon footprint.”
Vancouver Ambulatory Care Center
The city's new 176,000-square-foot, four-story health care facility by ZGF, Timberlab, Swinerton, and PCS Structural Solutions will employ cross-laminated timber (CLT) panels and glue-laminated timber (glulam) throughout.

Vancouver Ambulatory Care Lobby. Image courtesy ZGF
Return to Form
Planned to be the state's first mass timber multifamily building, the Denver high-rise by Katz Development, Timberlab, KL&A Engineers and Builders, and Tres Birds will house both affordable and high-end apartment units, amenity spaces, and ground floor retail.

Return to Form, rendering. Image courtesy Tres Birds
Alaskan Copper & Brass
Alaskan Copper & Brass Company's single-story industrial warehouse in Kent, Washington by atelierjones, Foushée, Timberlab, and DCI Engineers will be built with CLT panels and glulam beams and columns.

Alaskan Copper and Brass. Image courtesy atelierjones
Evergreen Charter School
Designed by Martin Hopp Architect, Consigli, and Odeh Engineers, the 85,000-square-foot school in Hempstead, New York will house 750 students from K-12.

Evergreen Charter School. Image courtesy Martin Hopp Architects
INTRO Cleveland Phase 2
Phase 2, a multifamily high-rise, will expand upon the 750,000-square-foot, mixed-use Phase 1, a 16-story residential building that is currently the country's largest mass timber project. The addition of Phase 2 by Harbor Bay Real Estate Advisors, Hartshorne Plunkard Architecture, and Forefront Structural Engineers will be followed by a future Phase 3 focused on office space.

Intro Cleveland Phase 2. Image courtesy Hartshorne Plunkard Architecture
Killingsworth
This three-story 18,780-square-foot structure by Adre, LEVER Architecture, and Holmes US will be a community-centric office space in Portland, Oregon.

Killingsworth, rendering. Image courtesy LEVER Architecture
Learn more about the award, the selected projects, and their respective carbon impacts at SLB’s website.



