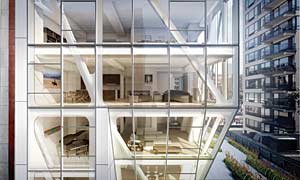HL23
High Line Hosts a First for Neil Denari
 | |
When the first phase of New York City’s elevated High Line park opens in early spring 2009, so will one of its most spectacular neighbors. In early March, architect Neil Denari officially announced the start of construction of HL23, his design for a 14-story, 11-unit condominium that abuts the railroad-turned-greenway at 23rd Street.
Although HL23 is Denari’s first freestanding building, it is just another feather in the cap of local developer Alf Naman, who has already broken ground on the Jean Nouvel–designed tower 100 11th nearby. Naman says he chose the Los Angeles–based architect and theoretician for this project “because this neighborhood has no context, [so] I thought you can do something different and bring in the next generation of architects.”
Denari was charged with responding to a difficult site condition. The High Line tracks run over the plot on which HL23 will be erected, casting 8,000 of its 12,500 square feet in shadow. Denari, who says “We knew the project had to establish a new ergonomic relationship with the [High Line] easement,” ostensibly poured his design around the tracks. Evoking, vertically, the subtle curves in the High Line itself, the building defies the traditional 15-foot setback from the High Line in a reverse taper—a feat made possible thanks to a waiver granted by the city’s department of planning and the efforts of structural engineer DeSimone Consulting Engineers.


Images © Hayes Davidson/London
Neil Denari’s HL23 vertically evokes the subtle curves in the High Line tracks by defying the traditional 15-foot setback from the railway in a reverse taper (top). The base, which includes a commercial gallery and double-height lobby, widens to 40 feet, filling the entire parcel (middle). Interiors, designed by architect Thomas Juul-Hansen, range in size from 1,850 square feet to 3,600 square feet (above).
Its apex measures 45 feet in width, cantilevering slightly over the park, and then narrows to 32 feet in its lower mid-section. The base, which includes a commercial gallery and double-height lobby, widens again to 40 feet, filling the entire land parcel. A portion of the building’s southern elevation effects a similar gesture, nipping inward to accommodate a railroad spur.
“The design has a Modernist toughness, but is trying to be very elegant at the same time,” Denari says of these “active” elevations, created with facade consultant Front. HL23’s three exposed sides are each unique; its western elevation will be a party wall with a Lindy Roy–designed building. In addition to its variety of forms, the glazed, spandrel-free north and south elevations are composed of window panels that reach to 11.5 feet in height, and feature a ceramic frit pattern that echoes the steel diagonal perimeter bracing behind it. Denari says that the ceramic frit, which is ostensibly an oversize graphic pattern overlaid on the diagonal bracing, would “enhance the depth” of the building, adding “every project has a debt to pay to the public—they should be as powerful and beautiful as possible.” The eastern elevation comprises two folded striations that split in the middle; a series of 11.5-by-1.5-foot embossed stainless-steel panels will clad these gentle folds.
Trumpeting HL23’s arrival in starchitecture-studded West Chelsea, Museum of the City of New York curators Donald Albrecht and Thomas Mellins are coordinating the exhibition “Fast Forward: Neil Denari Builds on the High Line,” which will open on June 10 and run through mid-September. Enthusiasts may also purchase one of the building units. Designed by architect Thomas Juul-Hansen, interiors range in size from 1,850 square feet to 3,600 square feet, and peak at $10.5 million.
