Featured Houses
Pine Cove by Woodhull
Harpswell, Maine

Photo © Trent Bell
Architects & Firms
Location: Harpswell, Maine
Project size: 4,255 square feet
Program: Floating over an undulating bank that falls steeply to the ocean, this house responds to the site while representing the clients’ personality and craft. The dwelling centers on a kitchen designed to flow directly out to the wooded landscape. The primary suite is suspended among the trees over a carport that doubles as a party space. Three bedrooms located at the top of the stairs high above the entry point are nestled in the woods as the building follows the protected landscape. Sitting areas snuggled into the building are designed as respites from the open floor plan, offering privacy and more intimate views into the forest.
Design Solution: Pine Cove, a trio of buildings designed by Woodhull for exploration and reflection, was inspired by a pair of artistic, adventurous clients and the house’s unique location within the pines. The initial site selection was collaborative effort to capture the quintessential Maine experience, and the arrival sequence was meticulously planned.
The building’s form references the curve of a nearby cove and embraces natural outcroppings. Its vertical siding mirrors the surrounding pines, blurring the lines between architecture and nature. The interior is an expression of craft and the owner’s personal story—inherited family pieces and the client’s own artwork blend with precise, solid wood millwork—while diverse spaces cater to gatherings and moments of quiet reflection. From meticulously crafted walnut veneers in the kitchen to sequence-matching hundreds of spline joints on the wood slat walls, subtle attention to detail inside matches the house’s precise and harmonious engagement with nature outside.
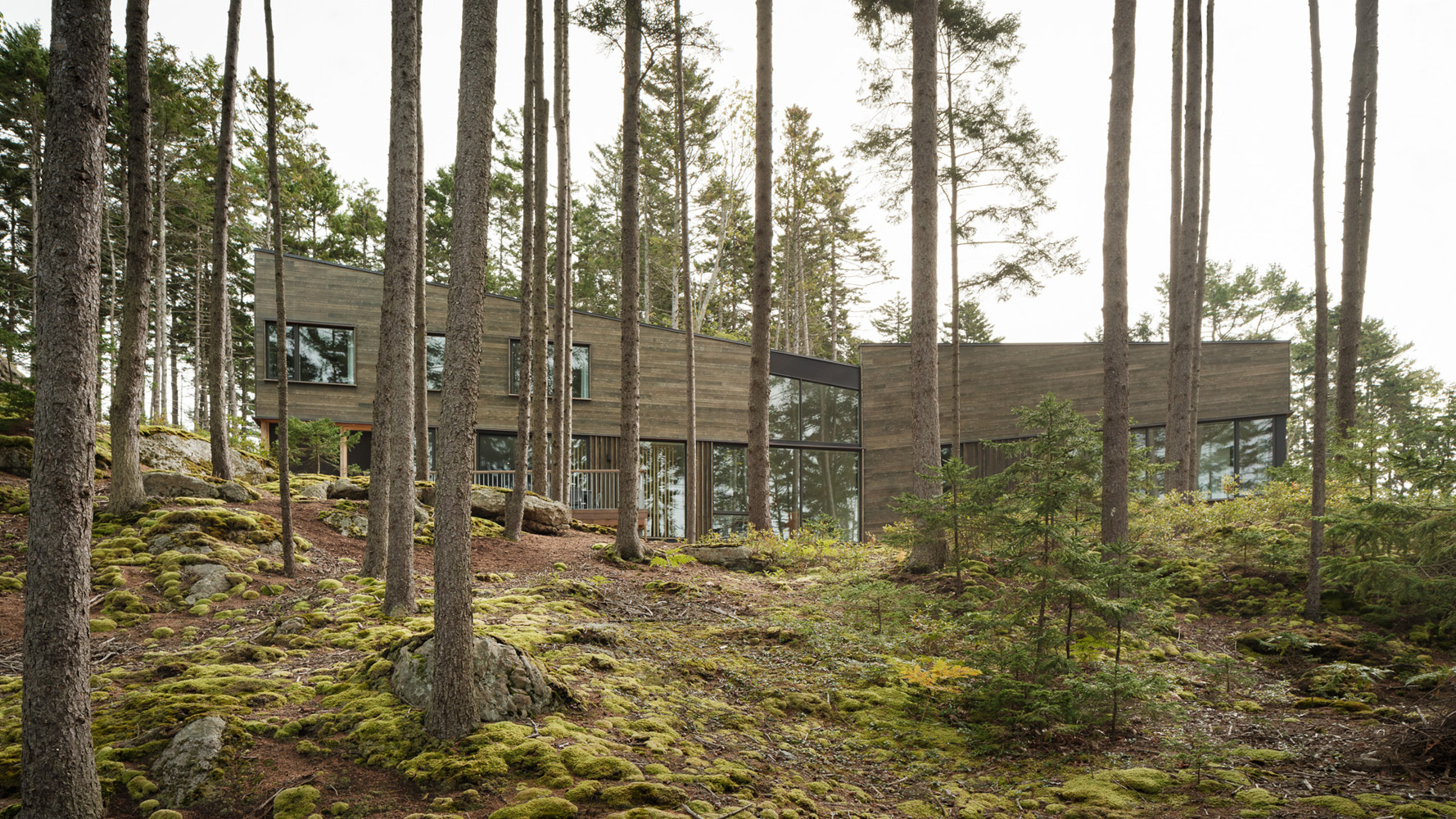
Photo © Trent Bell
Additional Information
Completion date: November 2022
Site size: 3.8 acres
Total construction cost: Withheld
Client/Owner: Sarah and Charles Beneke
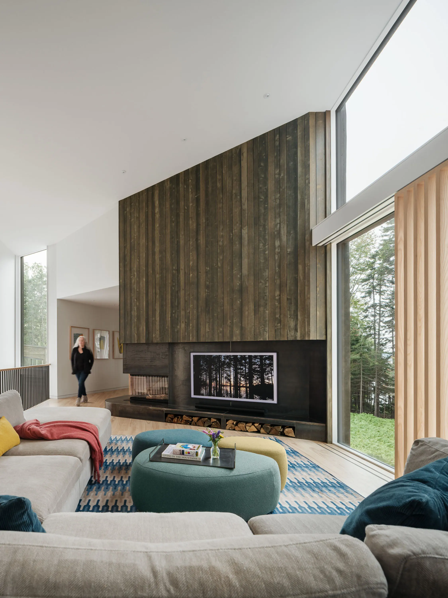
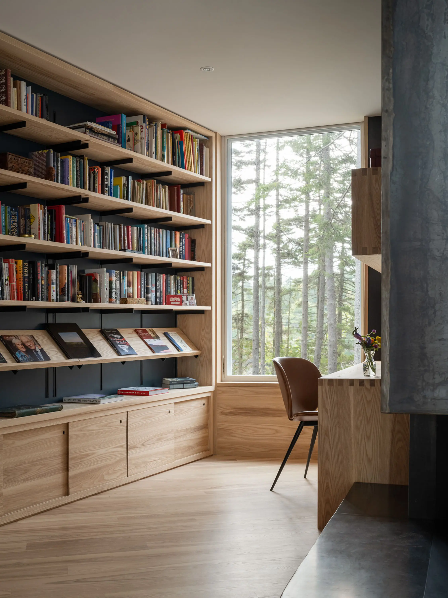
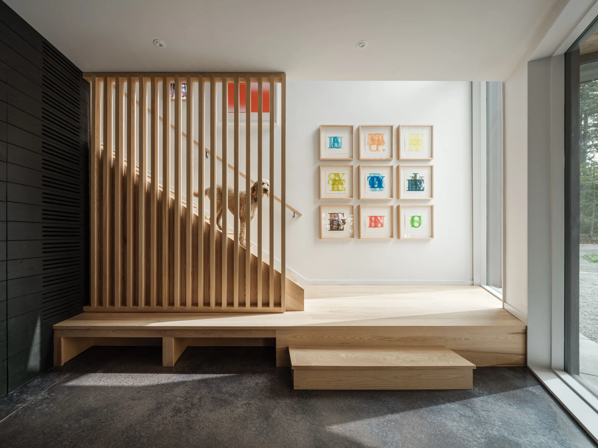
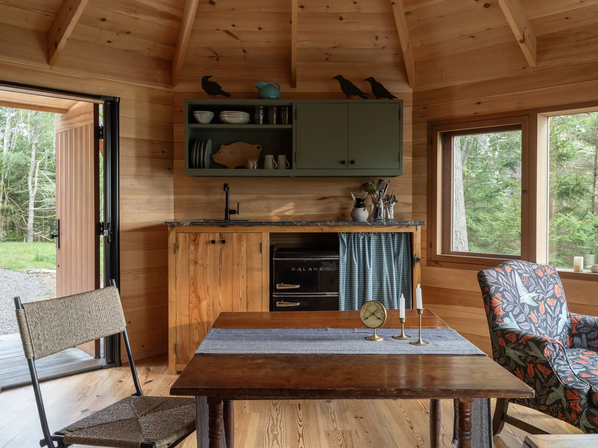
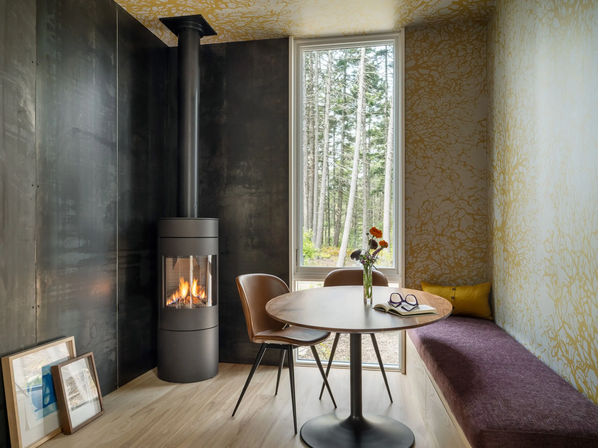
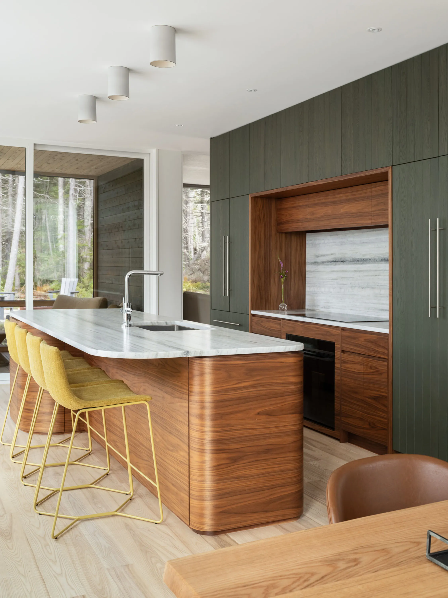
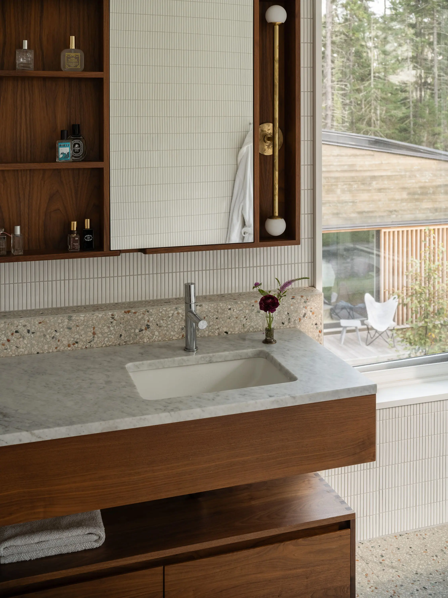
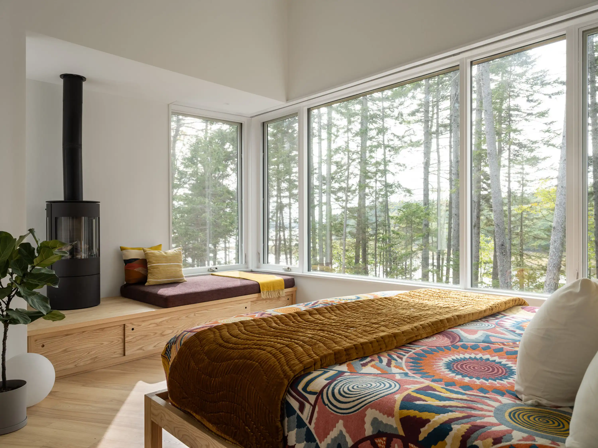
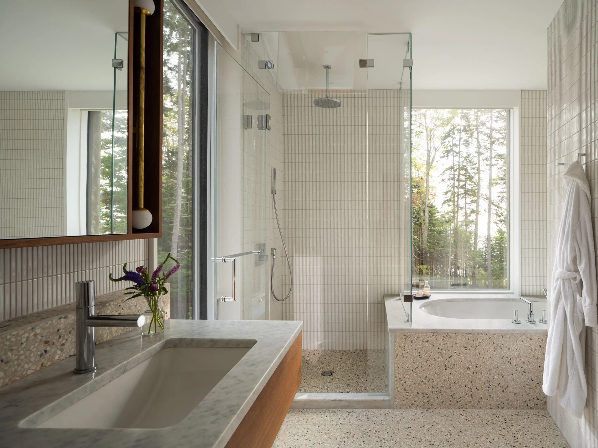
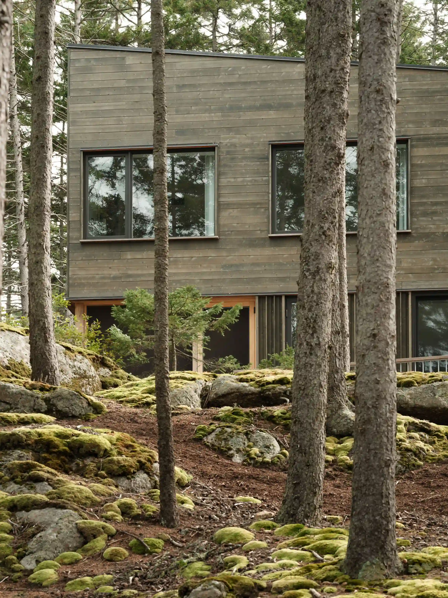
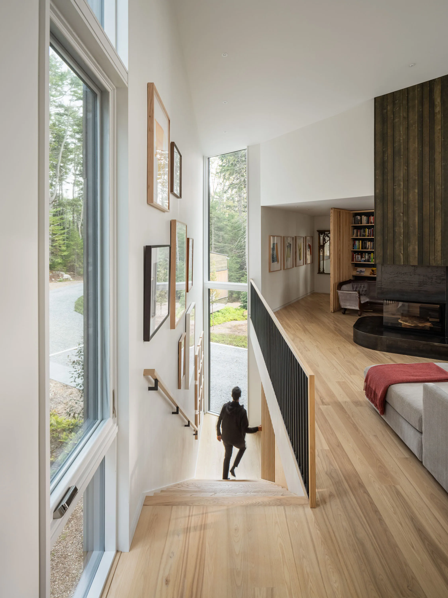
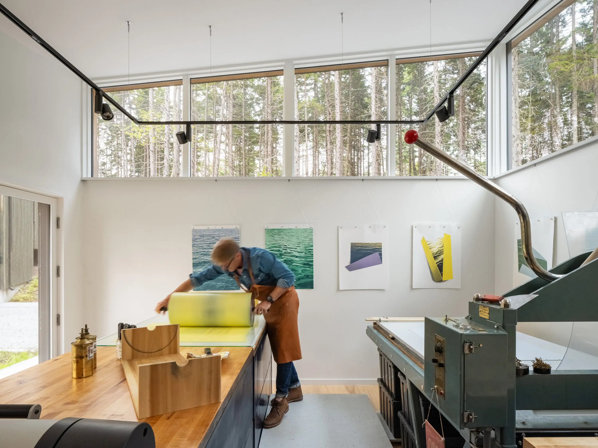
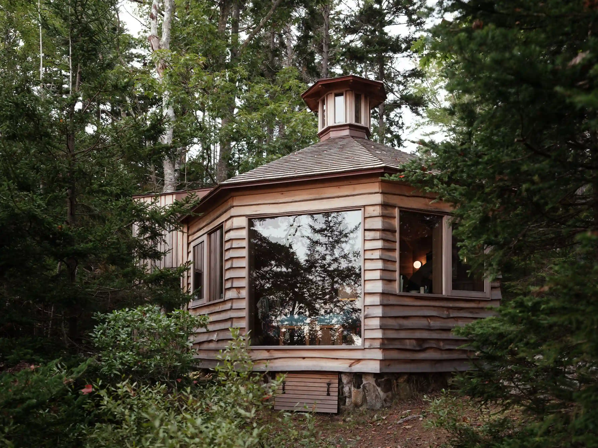
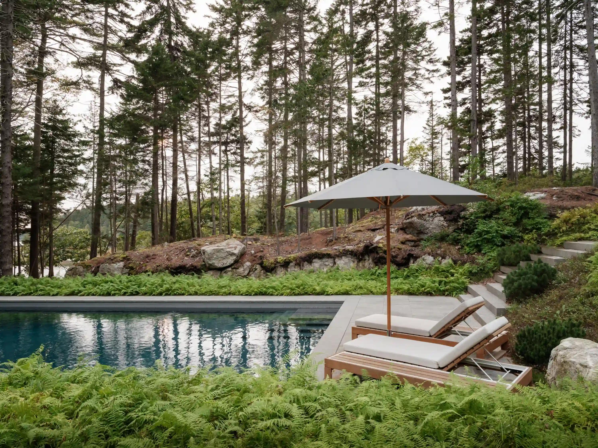
Photos © Trent Bell
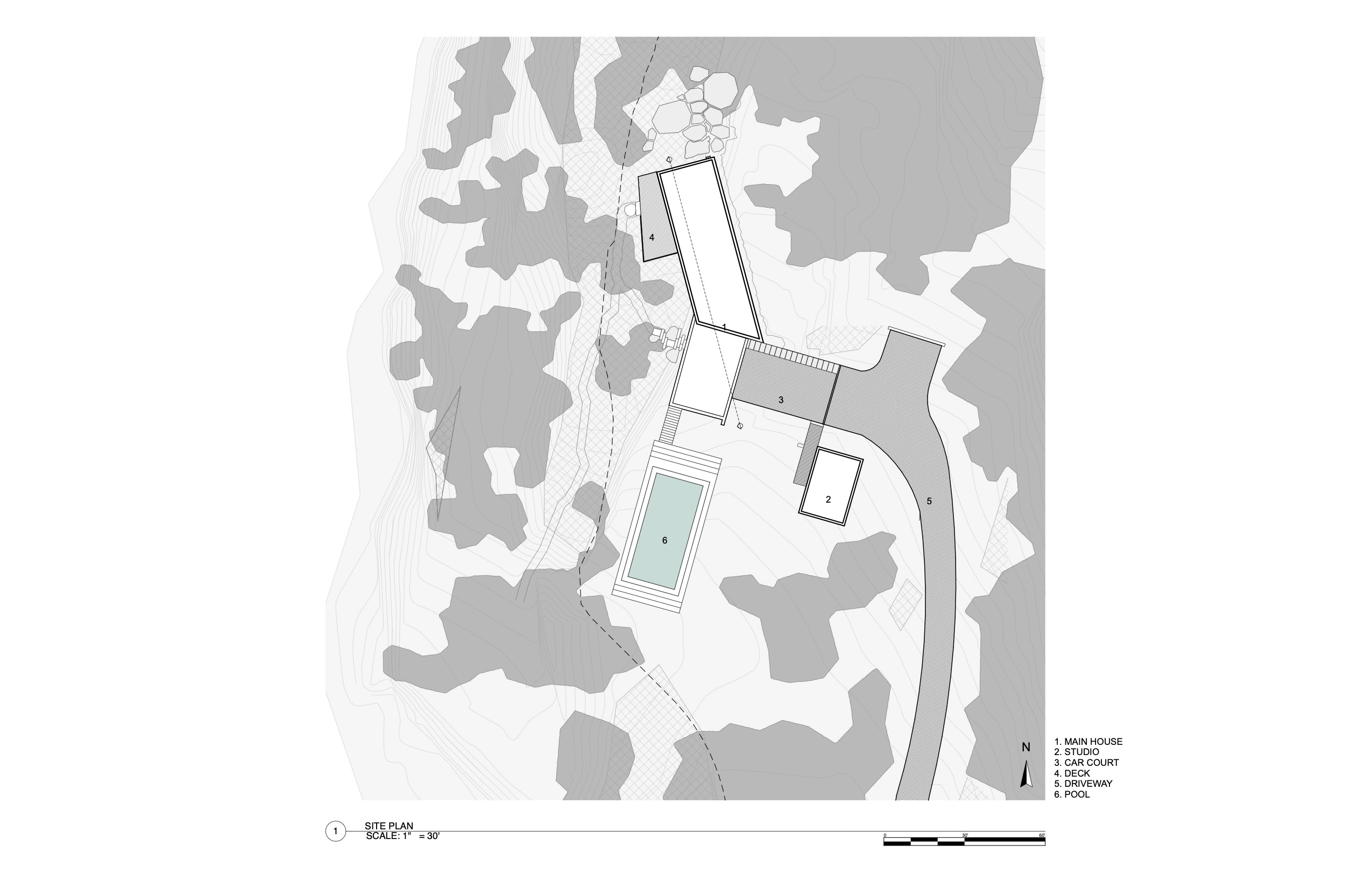
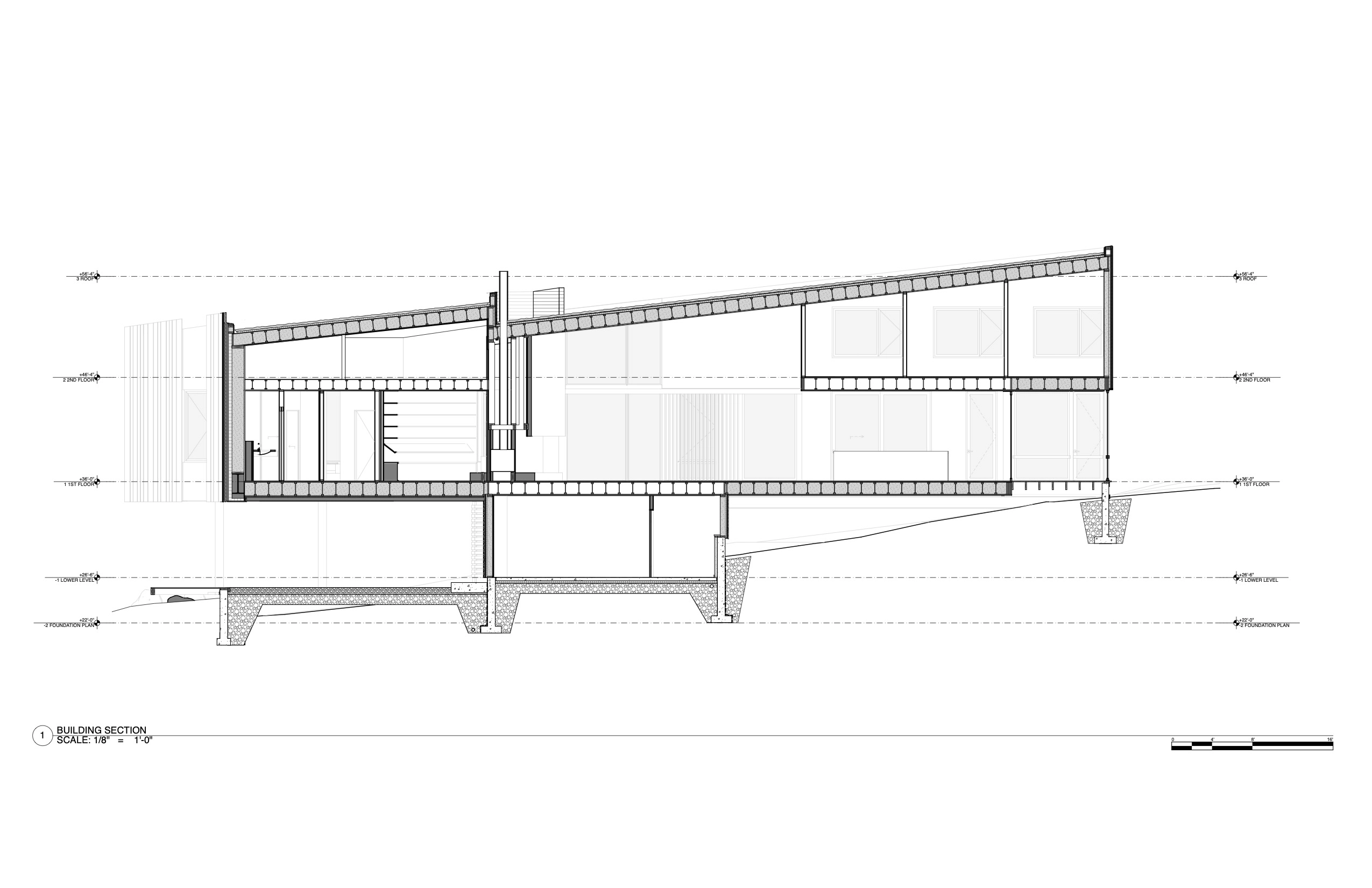
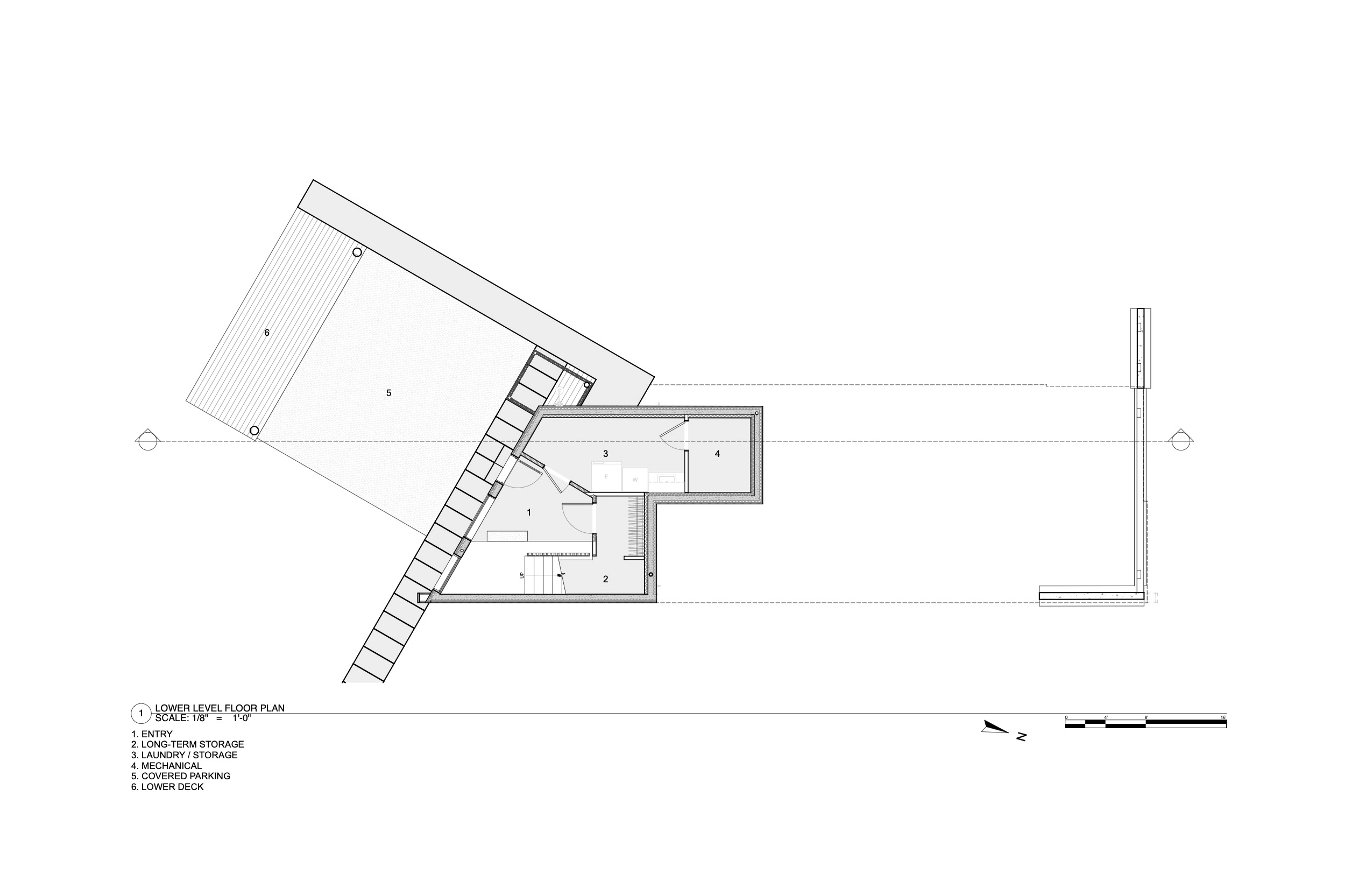
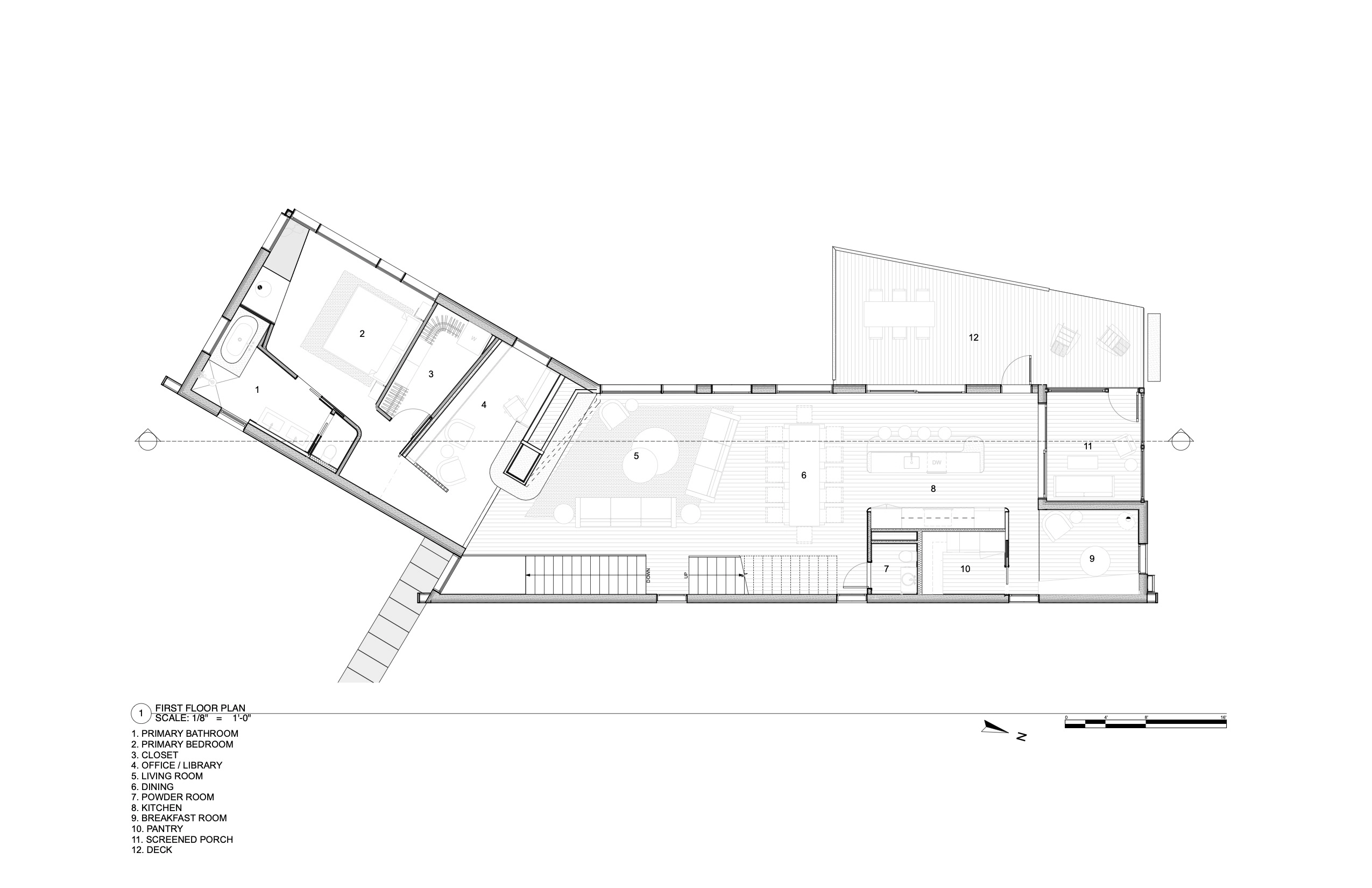
Images courtesy Woodhull; click to enlarge
Credits
Architect
Woodhull
93 High Street, Portland, ME 04101
207-283-8777
www.woodhullmaine.com
Project Team
Principal achitect: Caleb Johnson
Project architect: Amit Oza
Architects: Stacey Woodworth, Michael Chestnut
Interior designer
Woodhull
Engineers
L&L Structural Engineers
Consultants
Landscape Design: Soren DeNiord Design Studio
Landscape Installation: Pinnacle Landscape and Design
Metalwork: Jim Larson
Millwork: Woodhull
General Contractor
Woodhull
Photographer
Trent Bell
Specifications
Exterior Cladding
Rainscreen: Stained Eastern white cedar
Windows
Wood frame: Loewen
Doors
Entrances: Loewen
Sliding doors: Loewen
Hardware
Locksets: Loewen, Emtek
Pulls: Canadian Building Hardware, Schoolhouse Electric
Interior Finishes
Cabinetwork and custom woodwork: Woodhull
Paints and stains: Benjamin Moore
Floor and wall tile: Engineered ash hardwood flooring
Lighting
Interior ambient lighting: In Common With, Allied Maker
Downlights: Lotus
Exterior: FLOS
Plumbing
Faucets: AXOR
Showerheads: Hansgrohe
Basins: Kohler
Tubs: Kohler
Toilets: Toto USA



