Featured Houses
Nestled Volumes by Chandler & Associates Architecture
Miami, Florida

Architects & Firms
Location: Miami Florida
Project size: 2,100 square feet
Program: Chandler & Associates Architecture’s addition to a primary residence located in wooded suburban neighborhood of Miami includes a two-story gallery, an office/study, a bedroom with bath, laundry, storage, a two-car garage, a series of coral rock walls, and a new pool and terrace.
Design Solution: The addition was inspired by both the extraordinary art housed in the home and by the spectacular natural beauty of a grove of live oaks and banyan trees surrounding its exterior. The design served these two remarkable contexts by creating a series of vessels—interconnected boxes carefully positioned to form a sculpted pavilion within a garden—that simultaneously display and protect important works of art while engaging the landscape.
The site’s secluded lot is defined by two frontages enclosed by a low coral rock wall, which provided an opportunity to develop a residence with distinct and complementary architectures. The existing one-story structure under a single gable served as the anchor. Composed of horizontally organized rooms, the original home contains two recesses that engage the site: a front porch and a large rear corner porch. The latter informed the location of the addition and created an important edge to the garden.
Conceived as a series of vertical volumes and low walls, the addition transforms the backyard into an outdoor room, while its interior extends the horizontal existing house into the vertically inclined world of the backyard’s monumental trees.
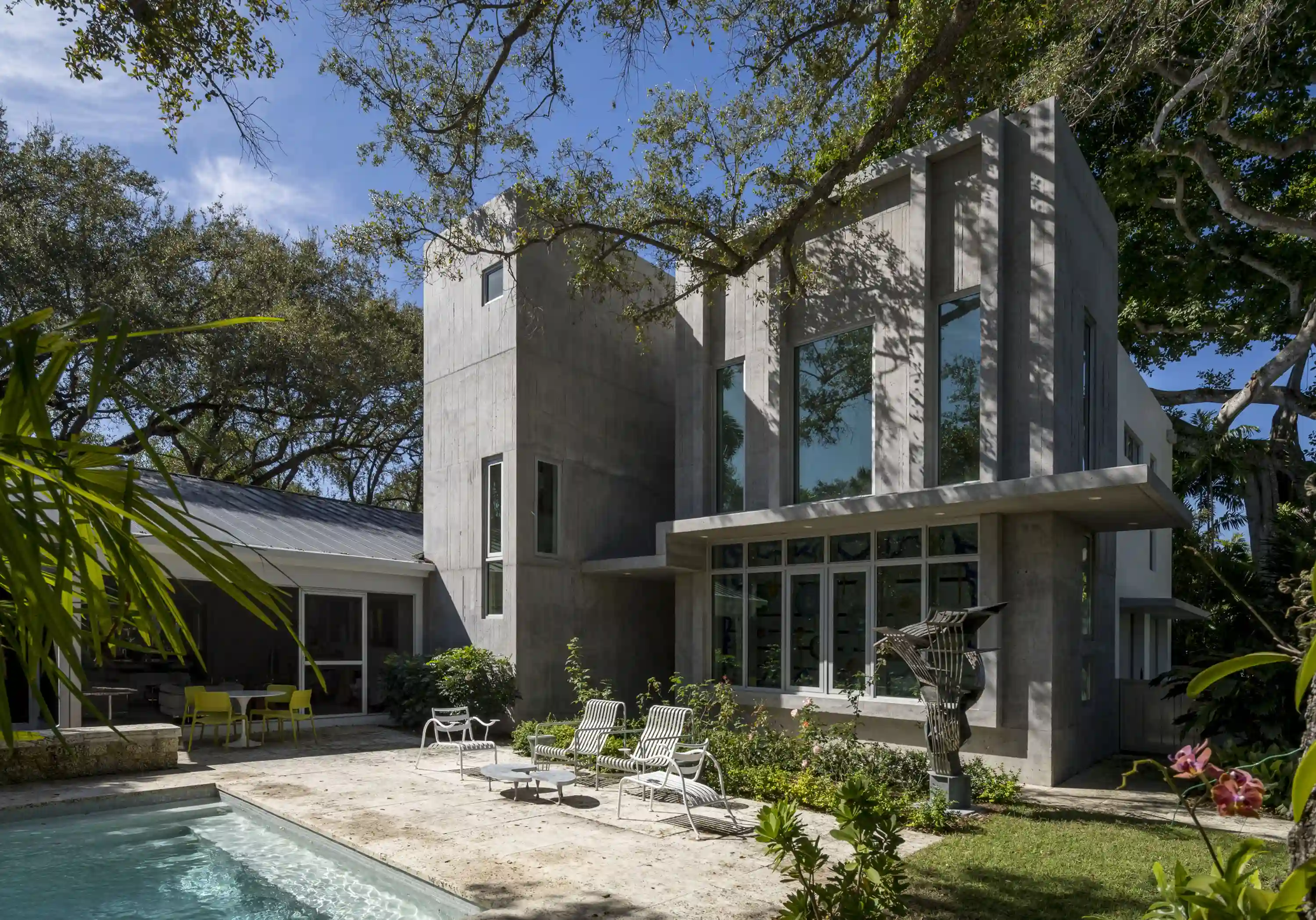
Photo © Michael Stavaridis
Structure and Materials: The addition is built of reinforced concrete masonry units with stucco, concrete slabs, and cast-in-place concrete, which was used for of its complex material presence. Architect Jason R. Chandler worked with mock-ups during the design development of the project to determine the location of score joints, smoothness and roughness of the surface, and sequencing of pours.
Additional Information
Completion date: February 2023
Site size: .33 acres
Total construction cost: $619,500
Client/Owner: Withheld
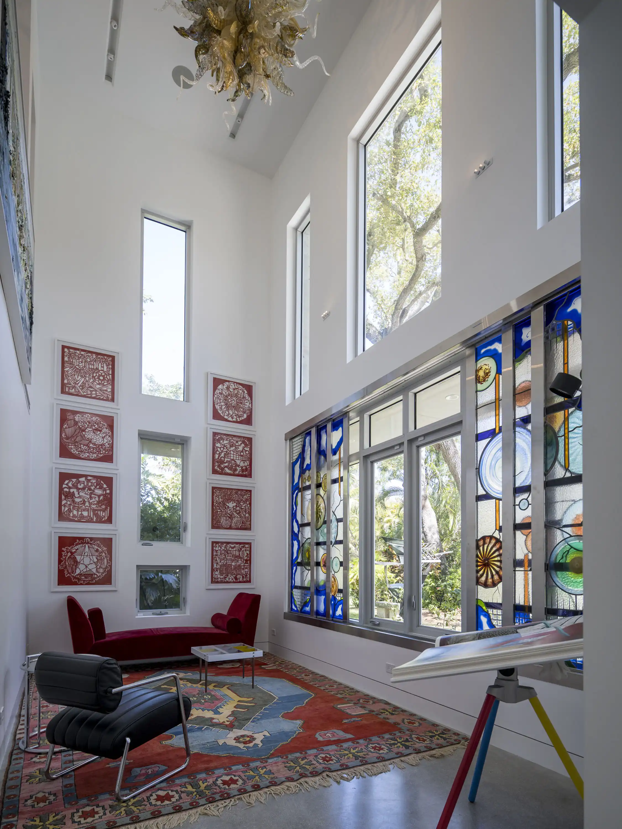
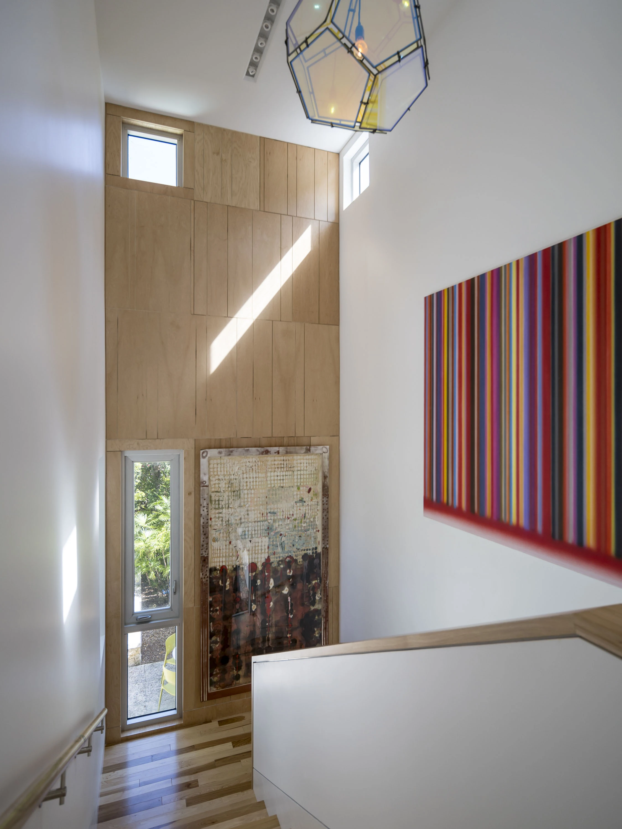
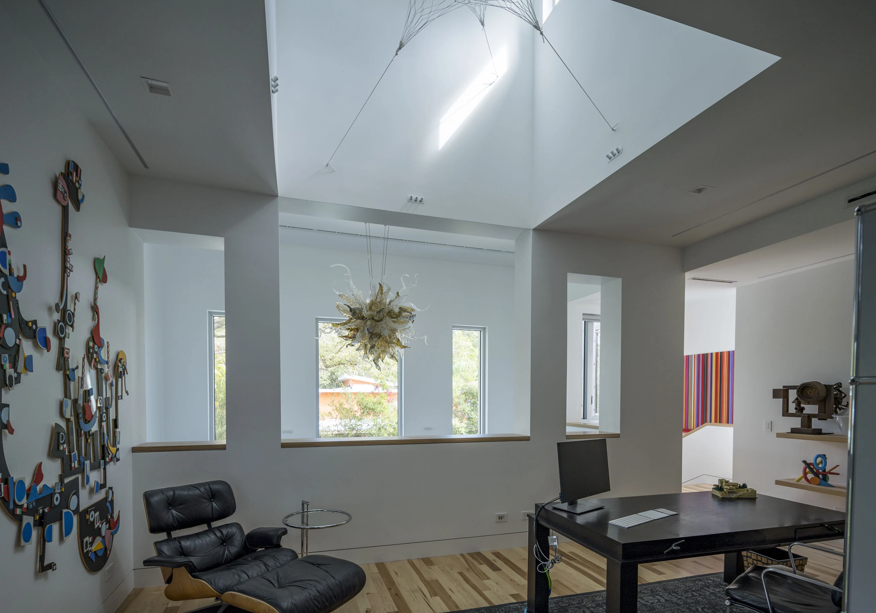
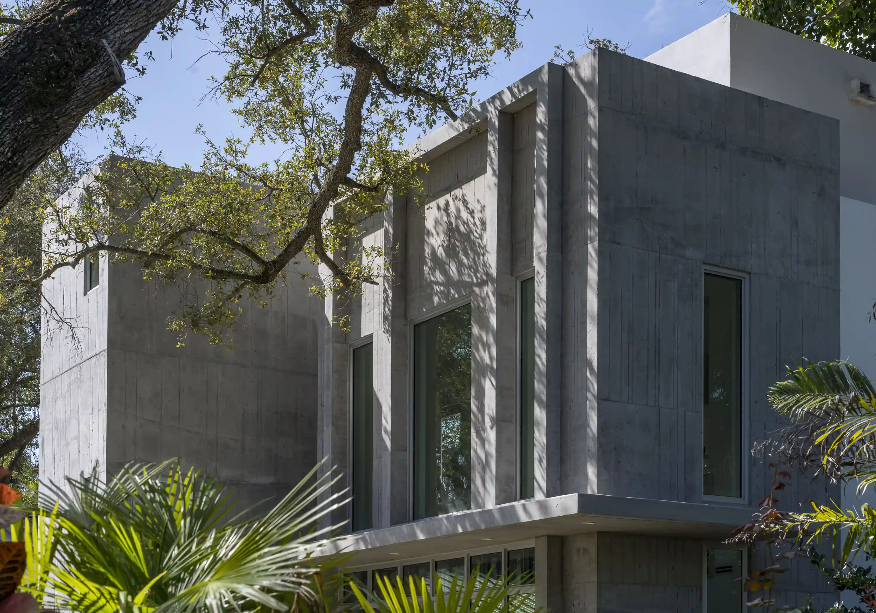
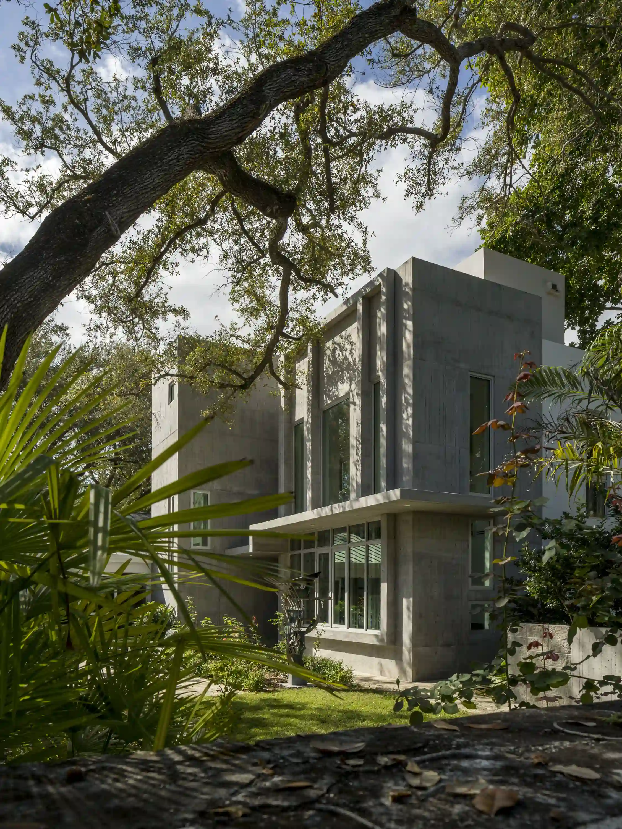
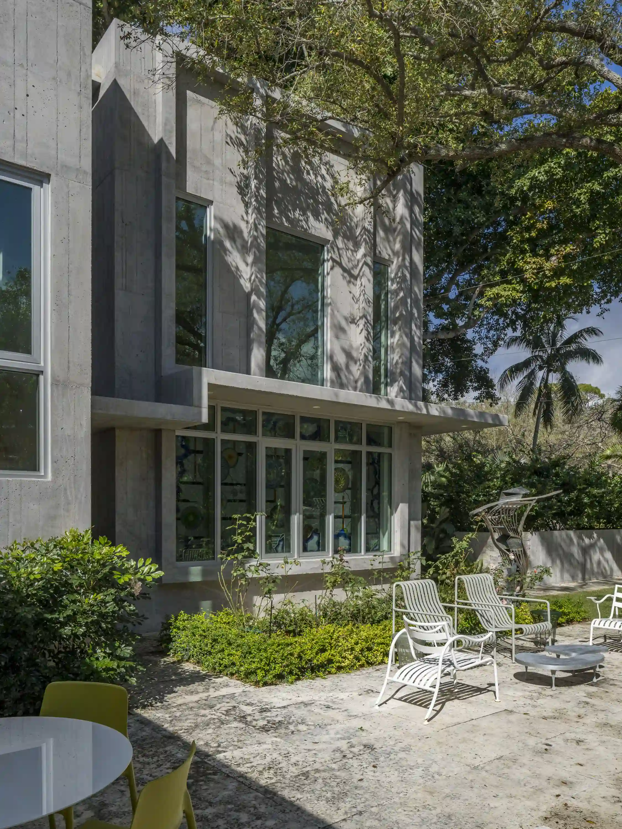
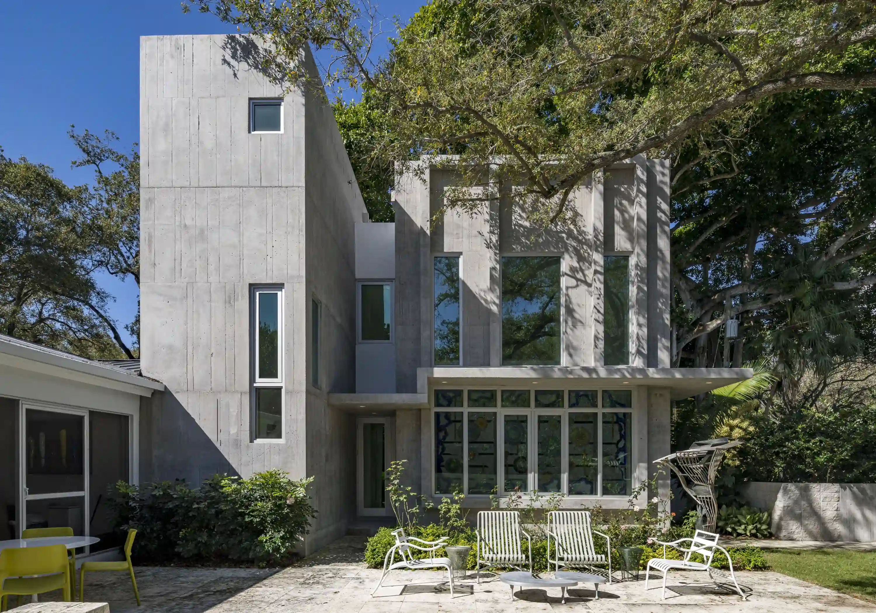
Photos © Michael Stavaridis
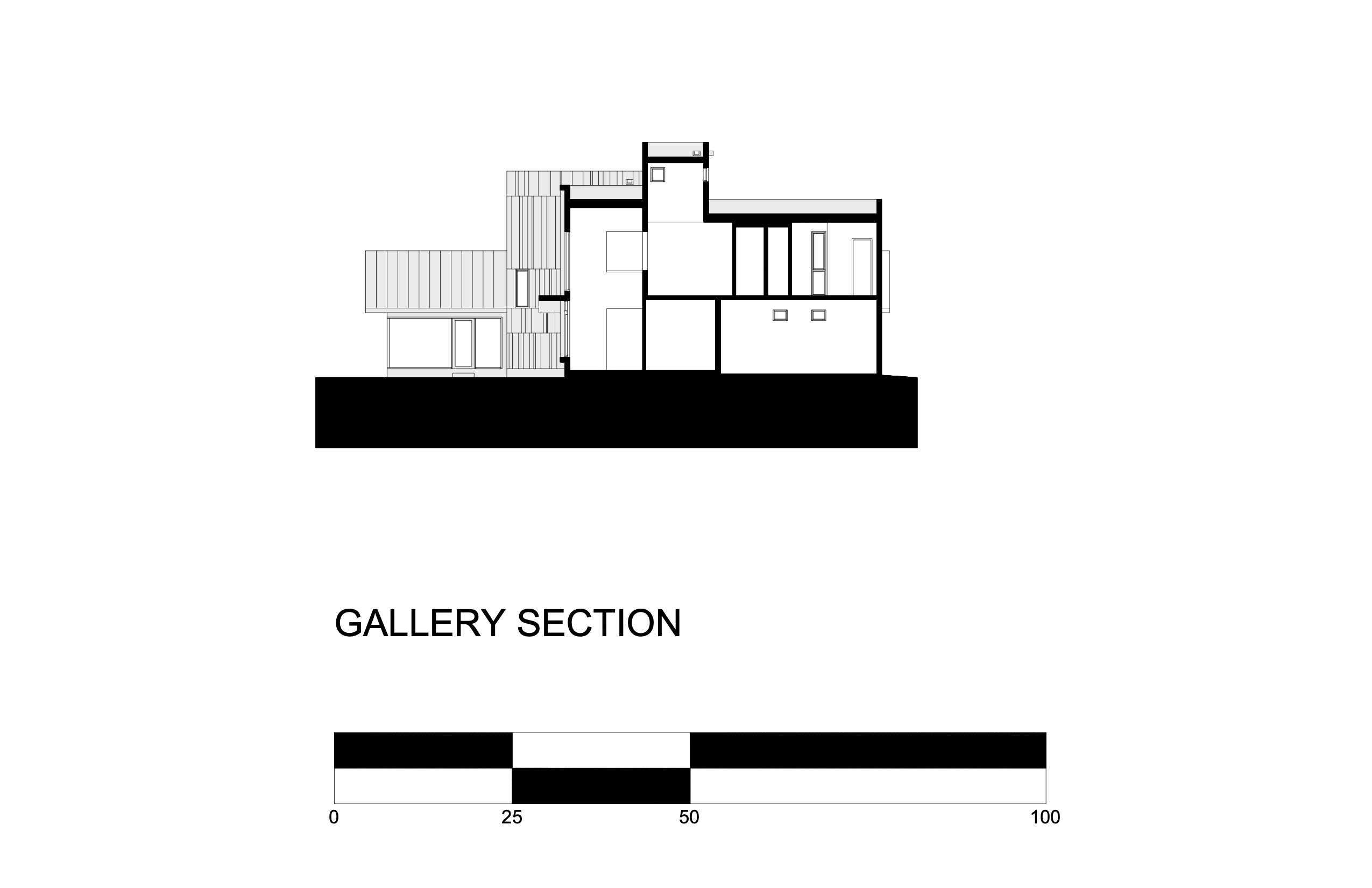
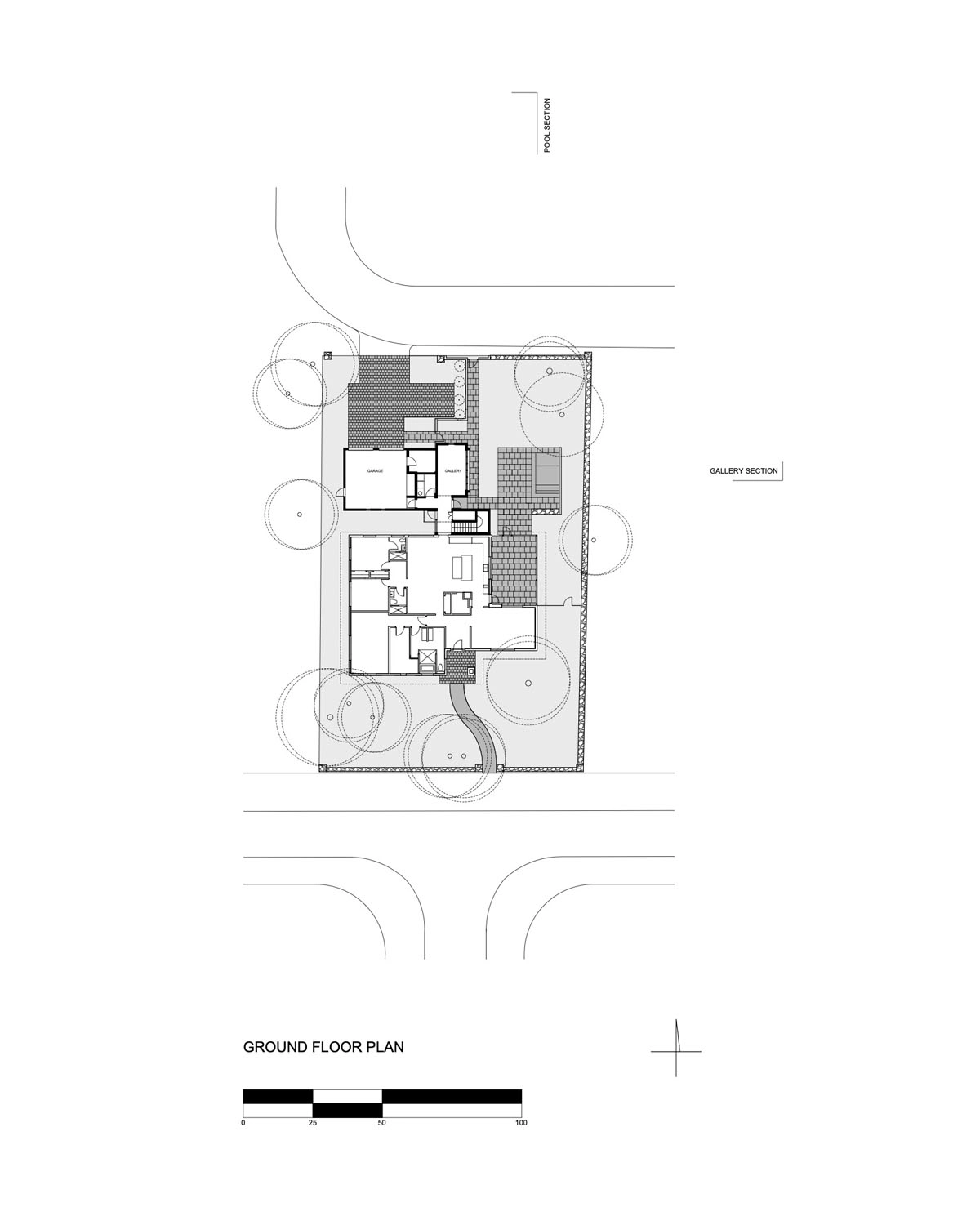
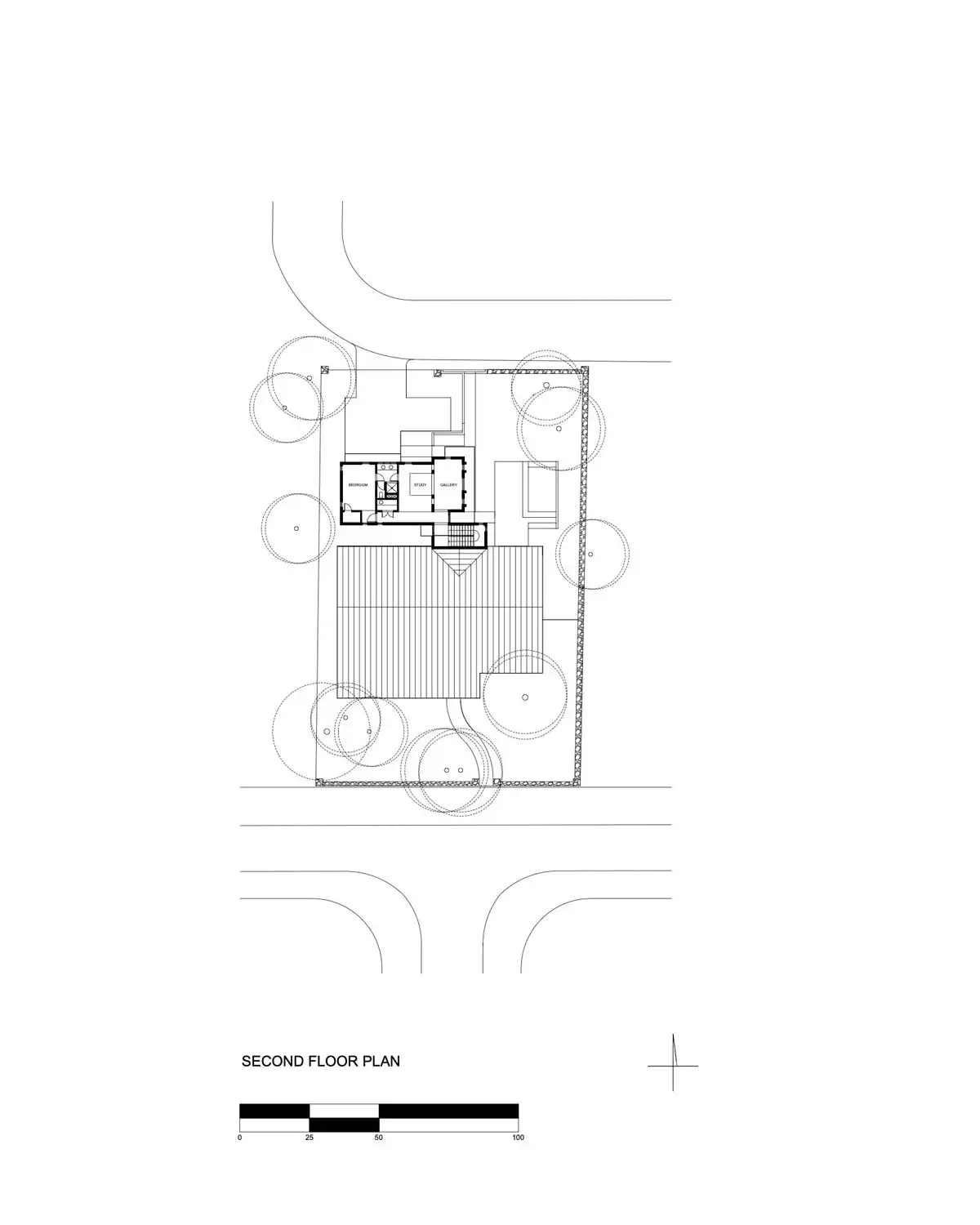
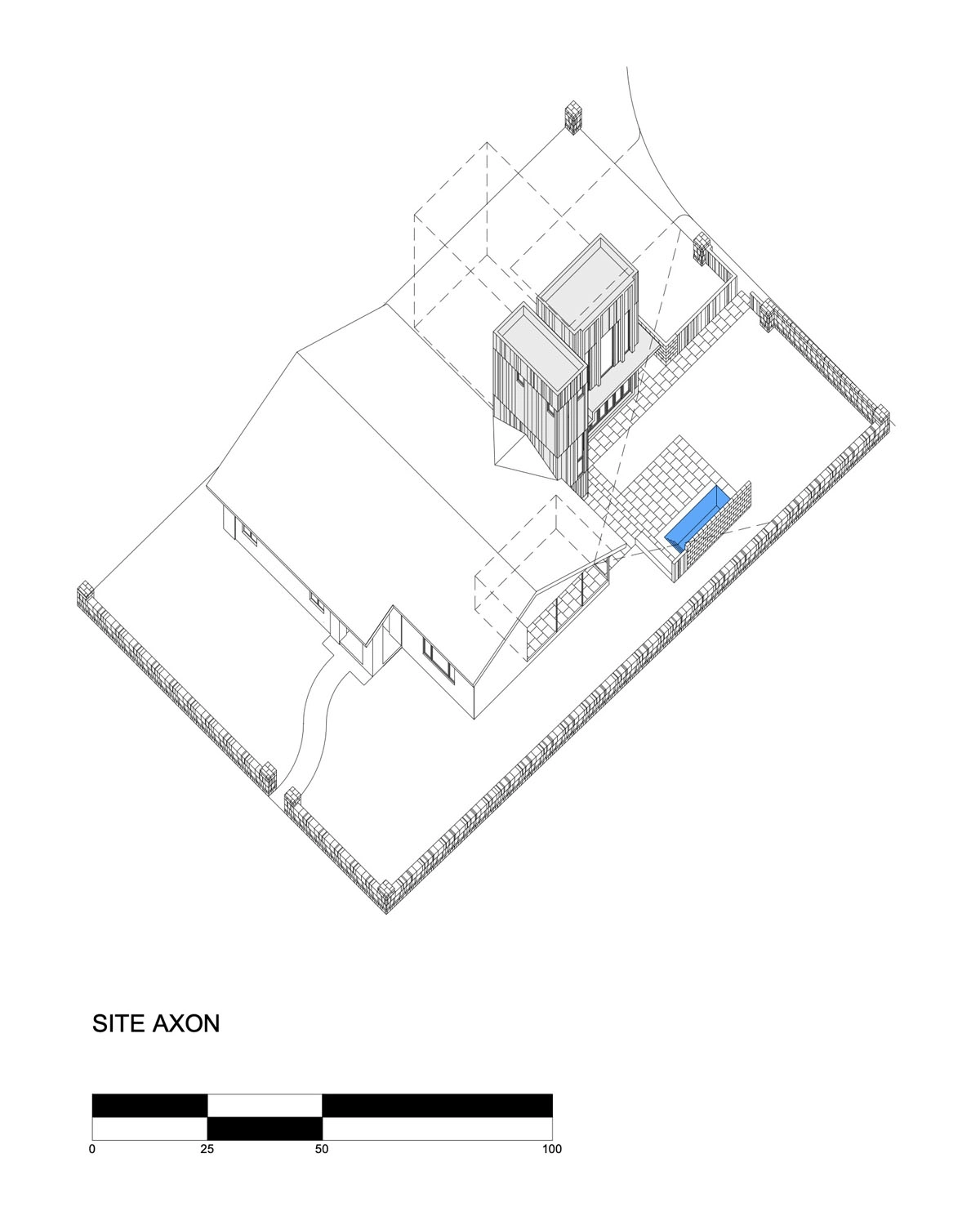
Images courtesy Chandler & Associates Architecture ; click to enlarge
Credits
Architect
Jason R. Chandler
Chandler & Associates, Architecture PA
1421 SW 107th Avenue, #145
Miami, FL 33174
www.chandlerarchitecture.com
Project Team
Jason R. Chandler, Zalman Meyer
Architect of Record
Jason R. Chandler
Engineers
Structural: Hector de los Reyes, De Los Reyes Engineering
M/E/P: Tony Franyie, Franyie Engineers, Inc.
Civil: Jerry Zamora, Zamora and Associates
Consultants
Arborist: Debra De Marco
Lighting Designer: Max Ferrarati
General Contractor
748 Development
Photographer
Michael Stavaridis
Specifications
Structural system
Reinforced concrete masonry units, concrete slabs, and cast-in-place concrete
Exterior Cladding
Cast-in-place concrete and stucco
Roofing
GAF Modified Bitumen Roof
Windows
Metal frame: CGI Windows and Doors
Doors
Metal doors: CGI Windows and Doors
Other doors: Clopay Building Products; Gensteel Doors
Hardware
Locksets: Schlage
Interior Finishes
Paints and stains: Baer
Paneling: Oak veneered plywood
Lighting
Downlights: WAC
Tasklighting: WAC
Exterior: Poulsen
Exterior recessed in concrete overhangs lights: Intense
Interior recessed down spotlights: Element
Dimming system or other lighting controls: Lutron
Plumbing
Toilets: Kolher
Energy
HVAC: Rheem





