Walmart Debuts New Home Office Campus in Northwest Arkansas

The small Arkansas city of Bentonville and neighboring towns have emerged in recent years as a collective hotbed of elevated architecture thanks in part to the largesse of the Northwest Arkansas Design Excellence Program, which draws talented practitioners from across the country to the region—home to late AIA Gold Medalist Fay Jones and his namesake architecture school—for high-profile public commissions.
The concept of good design seemingly skipped over the longtime Bentonville headquarters of Walmart, whose private family foundation funds the Design Excellence Program. Nondescript, outdated, and lacking in windows, the 1970s-era home office of the largest private employer in the region—and the world—stands as a forgettable relic clinging to the mega-retailer’s thrifty, no-frills roots. This is especially true when comparing Walmart headquarters with other major American corporate campuses that have been overhauled to emphasize on-site amenities, employee well-being, flexibility, and indoor-outdoor connectivity.
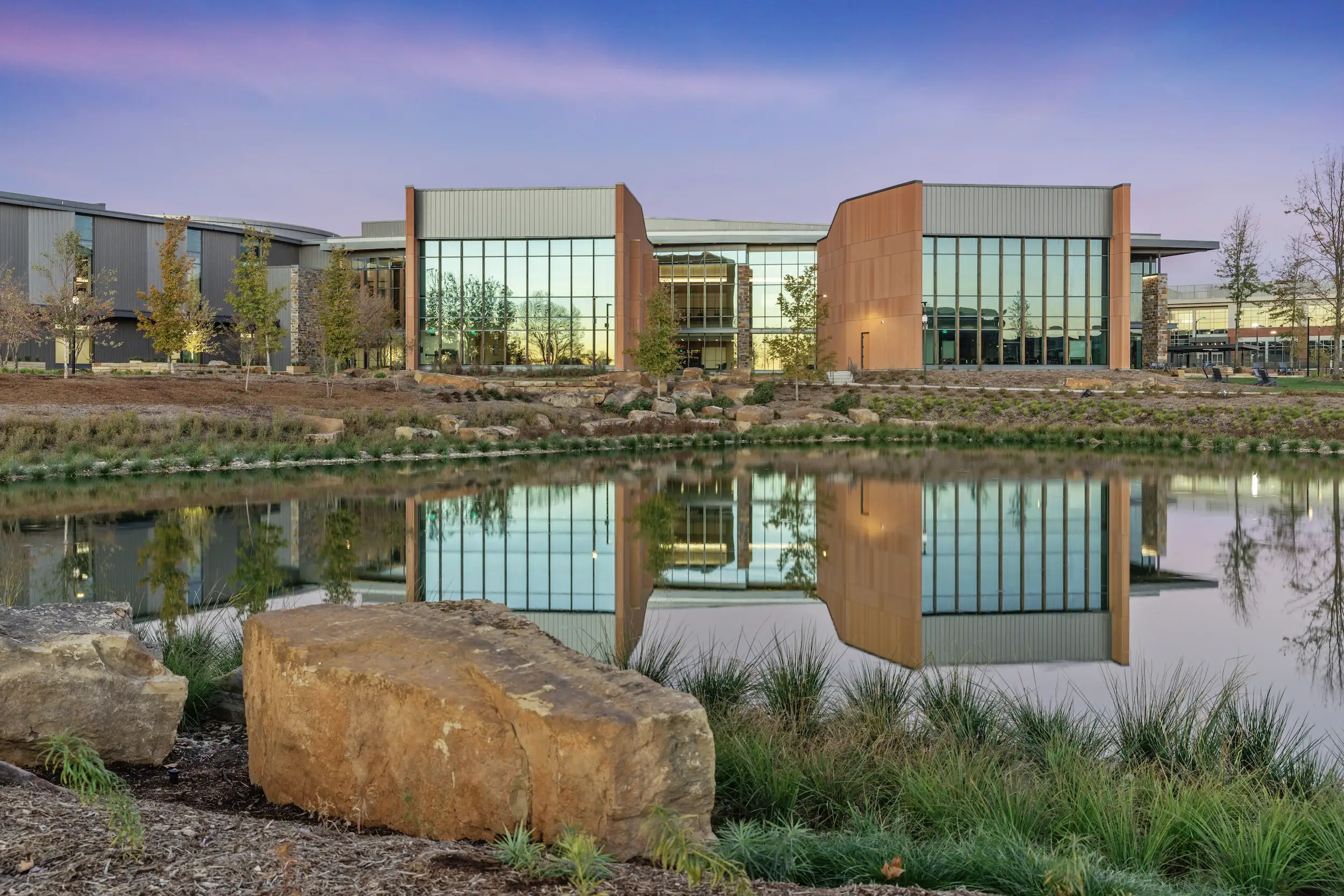
In a nod to the surrounding Ozarkian landscape, the campus features multiple manmade lakes capable of treating up to 12 million gallons of stormwater annually. Photo by David Lloyd, SWA
Walmart’s presence in Bentonville, however, has entered a new era as the company celebrates the opening of its much improved home office campus, a project led by Gensler with SWA. With demolition and infrastructure work first kicking off at the site in 2019, its (partial, phased) debut comes ahead of several other major projects in Bentonville slated to open later this year and the next, including a trio of endeavors led by Walmart heiress Alice Walton: an expansion of the Moshe Safdie–designed Crystal Bridges Museum of American Art (also led by Safdie’s firm), the Alice L. Walton School of Medicine (Polk Stanley Wilcox and OSD), and the Heartland Whole Health Institute (Marlon Blackwell Architects). Also scheduled to open this year is the renovated Walmart Museum located at the old Walton’s 5&10 variety store on Bentonville’s town square.
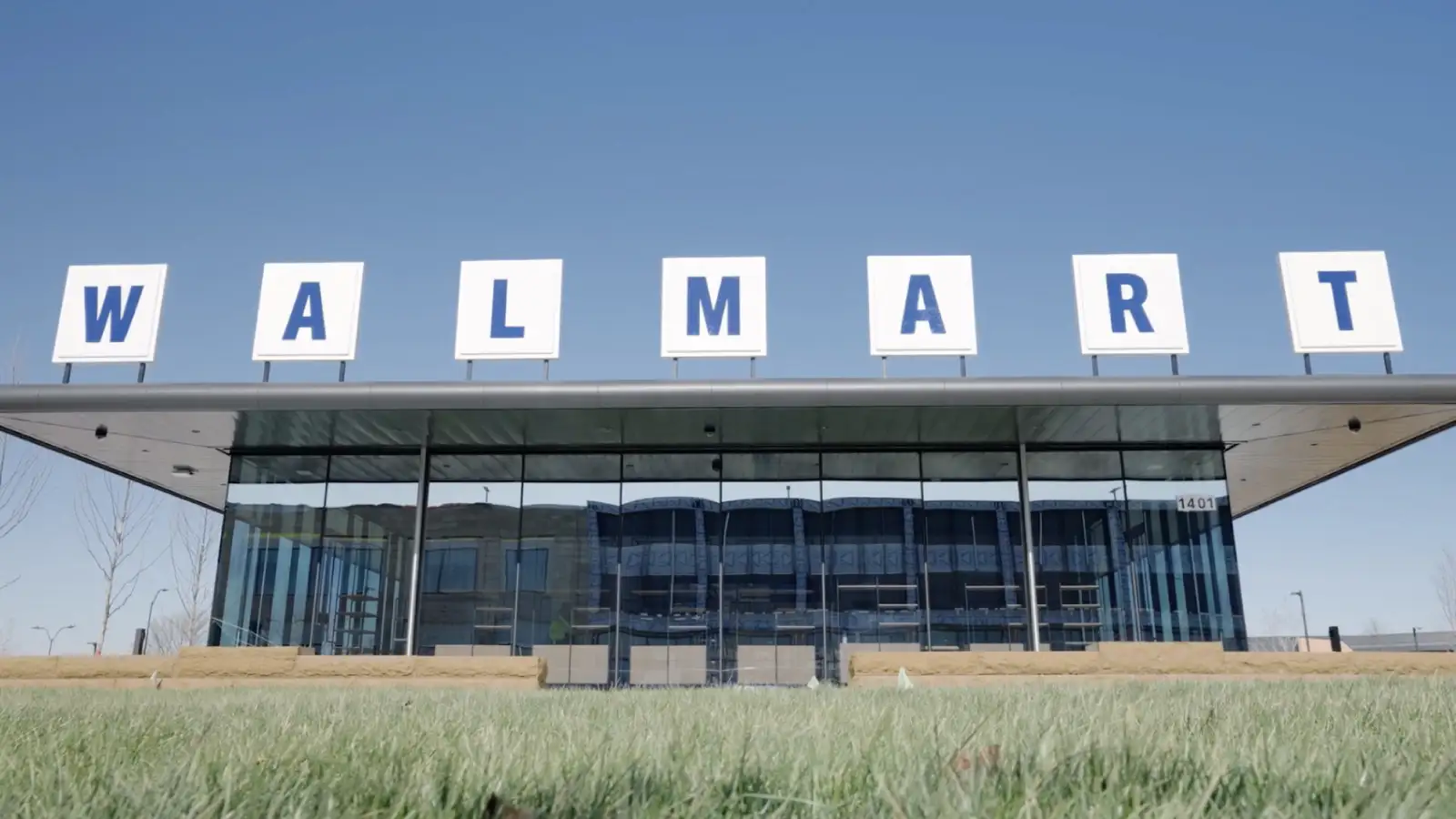
Exterior of the campus welcome pavilion and merch shop, located in the northwest corner of the campus next to the 153-key AC Hotel Bentonville by Marriott. Photo courtesy Walmart
Located several miles away from the company’s cramped, brick-clad old headquarters, the new campus encompasses an underutilized site adjacent to Bentonville’s Third Street Historic District that was previously populated by several Walmart warehouse facilities and support buildings. Spread across 350 densely wooded acres, the new campus—“built with associates, for associates” —showcases mass timber construction and the region’s natural beauty.
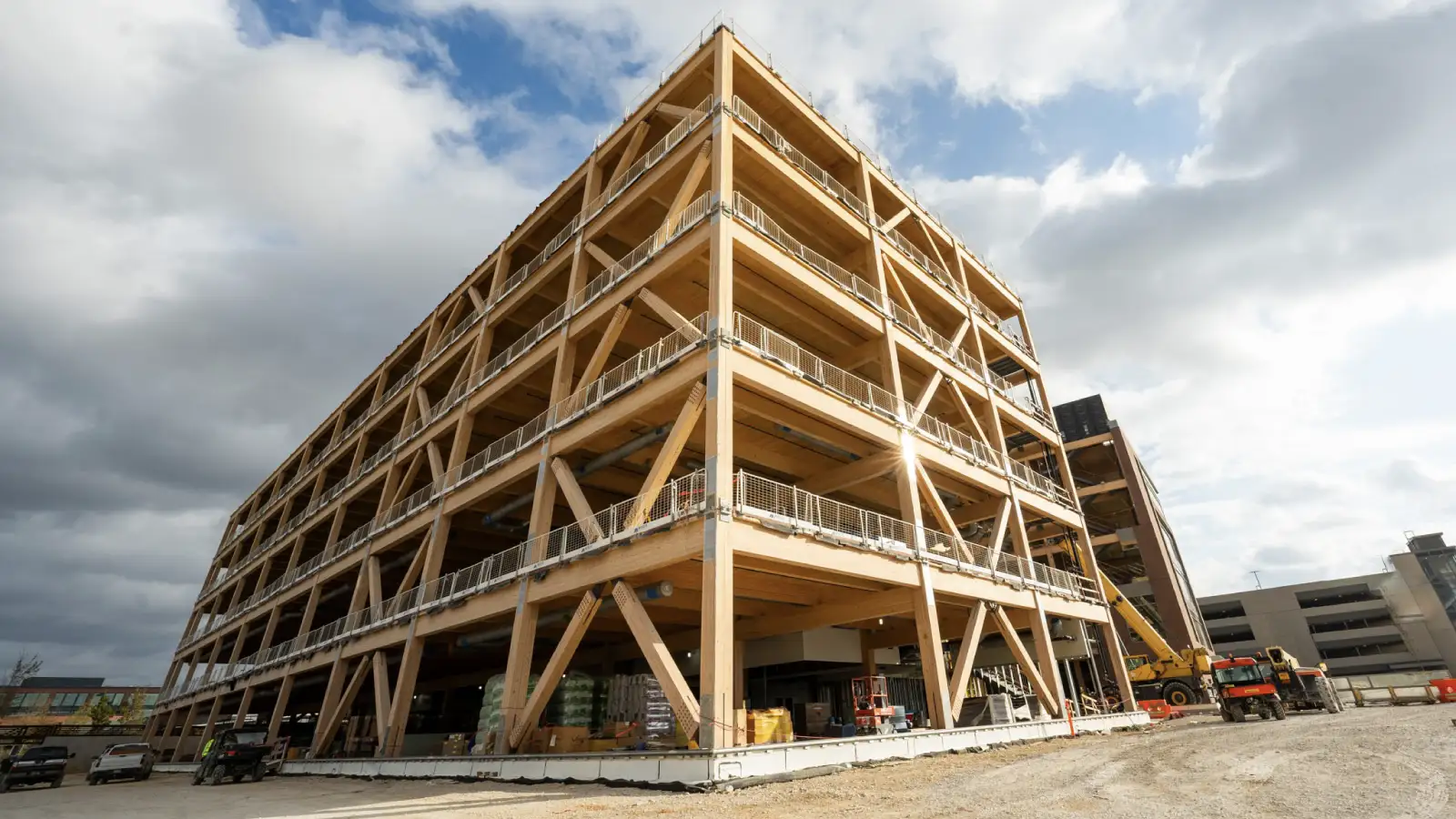
1
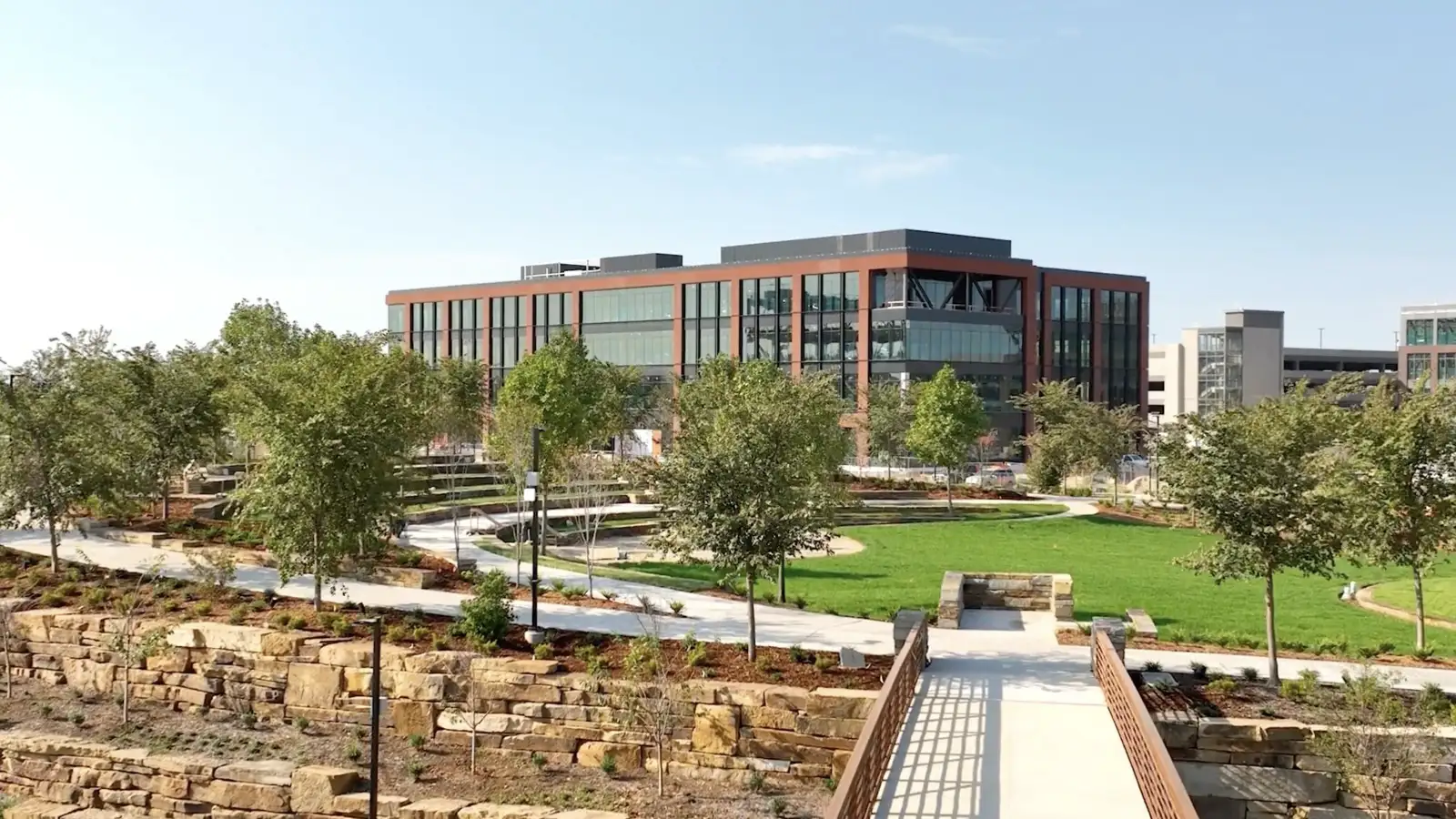
2
The campus features several mass-timber structures, one of them pictured here under construction (1), and a grassy outdoor event space (2). Photos courtesy Walmart
The sprawling complex’s dozen office buildings, the first two of which are now open, are predominately built from mass timber, including 1.7 million cubic square feet of regionally sourced lumber according to Gensler. (The firm served as design architect of the office buildings, overseeing architecture and interiors, and executive architect of the overall campus design, working from a Sasaki-concieved master plan. It also designed the campus retail spaces, parking structures, and a coffee shop.) With 2.4 million square feet of office space constructed from mass timber, the project is billed as the largest campus project of its kind in the United States. Incorporating numerous sustainable design strategies, the LEED Platinum–aiming mass-timber office buildings are powered entirely by renewable energy and feature high-efficiency HVAC and lighting systems.
Joining Gensler’s assemblage of office buildings are numerous other structures: a large standalone health and fitness center that opened ahead of the larger campus, a 73,000-square-foot childcare center, a 12-vendor food hall, a Marriott-operated hotel, a welcome pavilion, and multiple parking structures. Anchoring the campus is Sam Walton Hall, a 200,000-square-foot corporate training and conference center designed by local firm Miller Boskus Lack Architects that includes a 1,500-seat auditorium. Directly adjacent to the hall is Helen’s Amphitheater, a terraced outdoor event venue. All of the office buildings are oriented around spacious quads, all of which feature dedicated plazas for rotating food trucks and shady spots to sit and unwind.
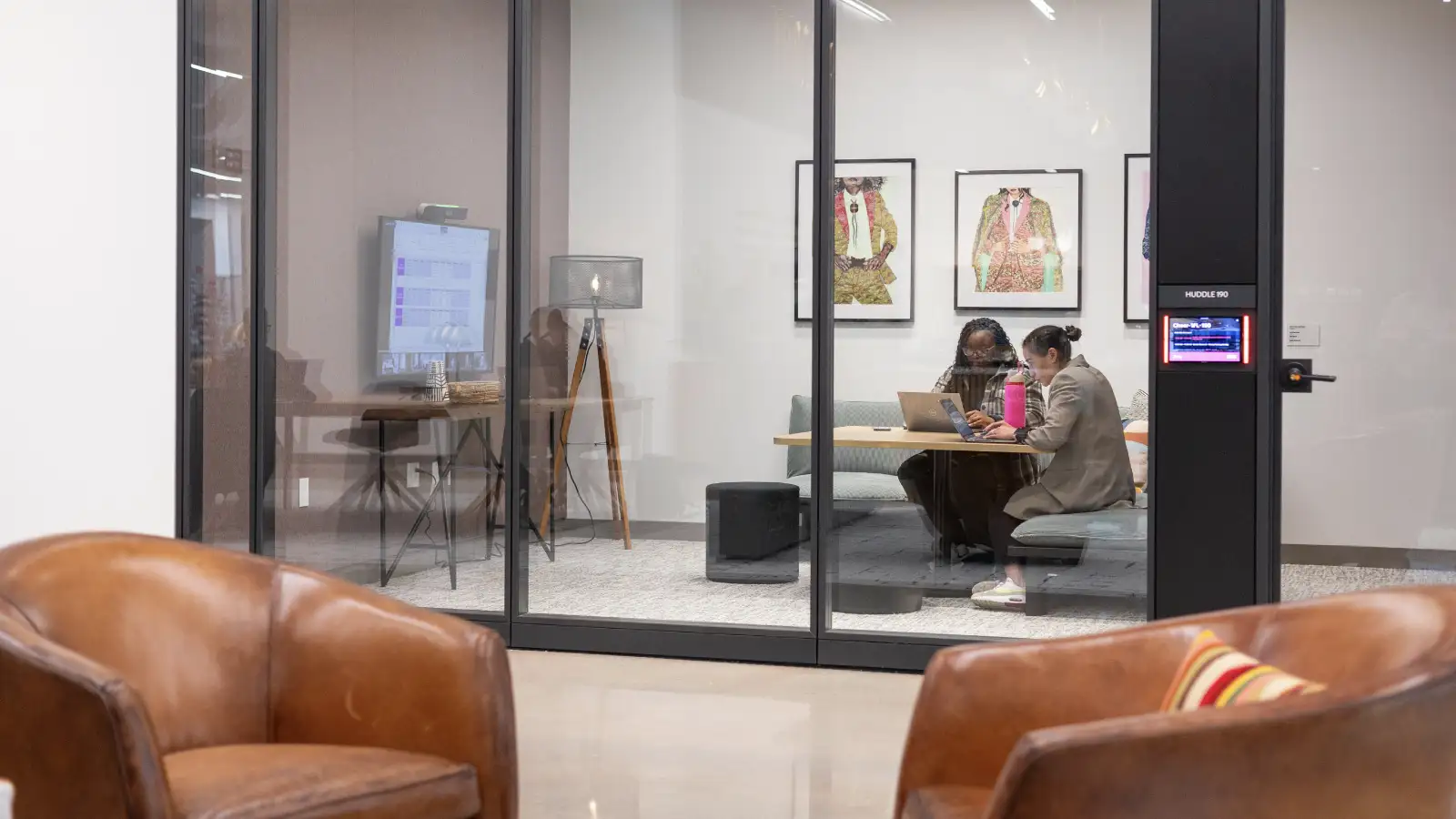
3
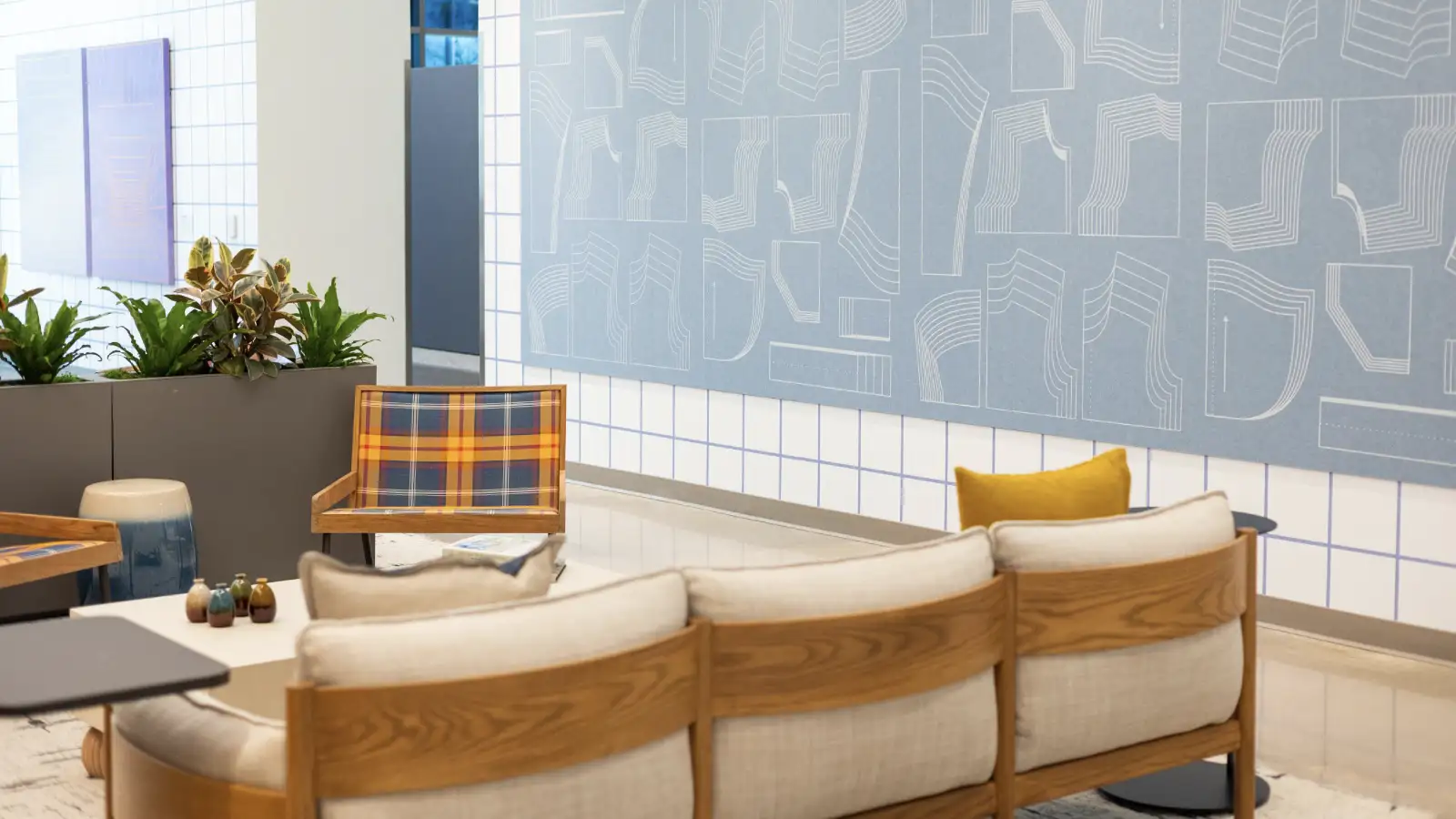
4
An associate work area (3) and lobby (4) in the Cheer Building, one of 12 office blocks on the campus. The names of other buildings include Moon Pie, Maverick, Hula, and Ol’ Roy, named after Sam Walton’s hunting dog. Photos courtesy Walmart
Developed by SWA, the home office’s “Big Nature” landscape plan brings the rugged appeal of the nearby Ozark Mountains to Walmart’s front yard. Designed to “dissolve the boundaries between new facilities and surrounding landscapes,” key features of the campus include 115 acres of native and adaptive planting, 13 acres of lakes and bioswales at the northern and southern ends of the site that aid in stormwater management, and a one-mile-long forested greenway that bisects campus to link it with the Razorback Regional Greenway and the Town Branch Trail, the latter of which provides a direct connection via tunnel to downtown Bentonville. Given the very evident popularity of bicycling in and around town, the campus is also laced with a nearly 7-mile network of multimodal soft surface and paved trails; there are also 1,000 bike parking spaces. (A somewhat diminutive figure when considering that the campus was built to accommodate 15,000 daily on-site Walmart employees, roughly half of them living within 5 miles of the new home office in the rapidly growing region.)
“Like many, we spent the past few years seeking solace in the outdoors and found extraordinary beauty in the landscapes where the Ozarks melt into lowland hills,” says SWA co-CEO Gerdo Aquino in a statement. “That was really our jumping-off point: to instill feelings of rootedness, authenticity, and home by folding those ecosystems into the design.”
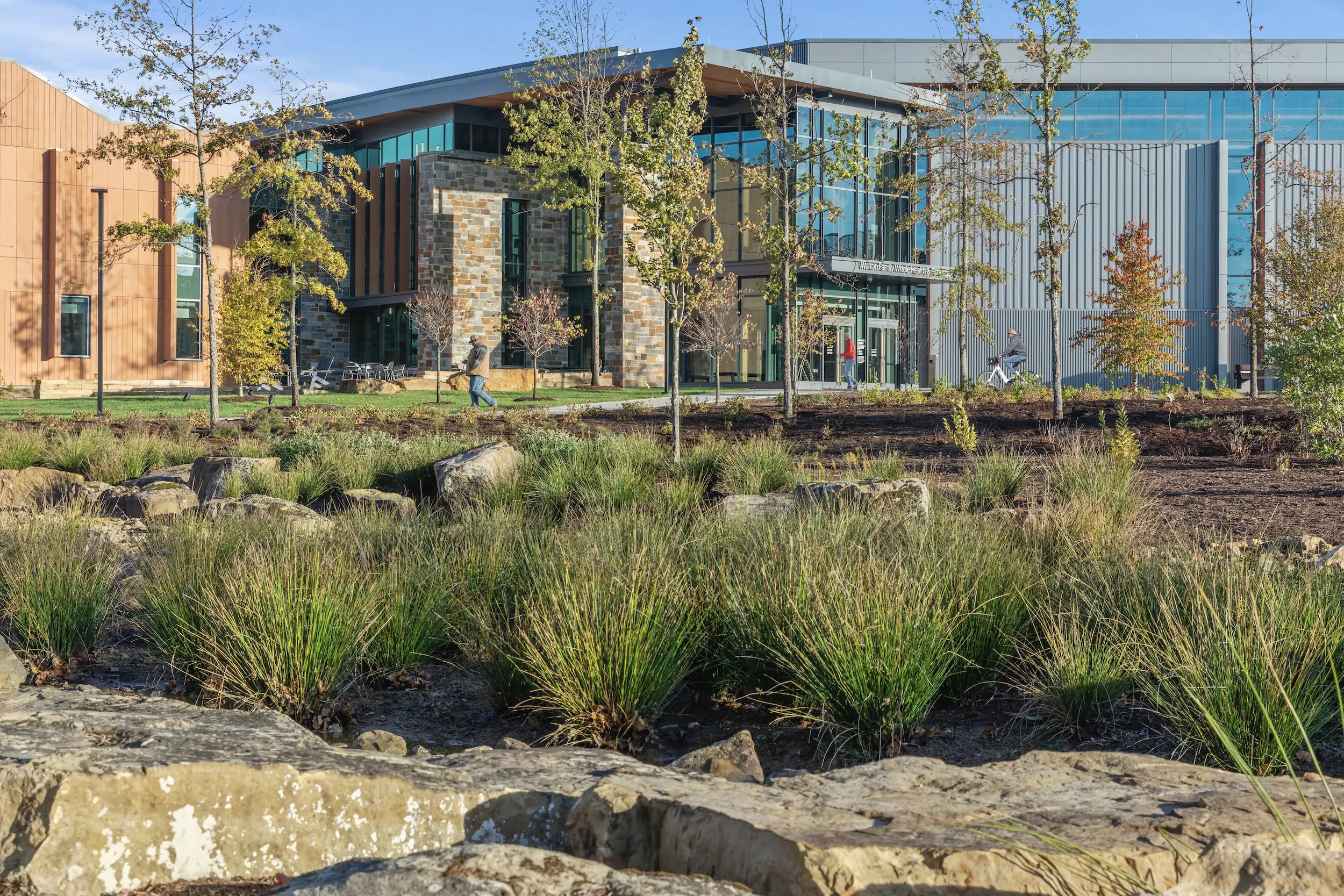
5
.webp)
6
The entrance (5) and rotunda (6) of Walton Family Whole Health and Fitness, the first on-campus amenity to open. The 360,000-square-foot facility was designed by North Carolina–based Duda|Paine Architects. Photos by David Lloyd, SWA (5) and courtesy Walmart (6)
At this point, it’s not yet clear what future redevelopment might entail for the old Walmart home office once it is fully vacated and the phased opening of the new campus is complete. One thing that is certain is that it will stay in the family. In 2022, the property was acquired for $60 million by the real estate development arm of a holding company led by Steuart and Tom Walton, grandsons of Walmart founder Sam Walton. The cost of the new home office, which will continue its gradual unveiling throughout the year, has not been disclosed by the company.





