House of the Month
On Chile’s Lago Ranco, Hevia Poblete Arquitectos Realizes a Lakeside Retreat with a Modular Steel Exoskeleton
Lago Ranco, Chile

Architects & Firms
Lago Ranco, one of the largest and deepest lakes in Chile, is known for its dramatic setting in the Andean foothills, its generous lakeside beaches, and local lore that tells of mythical aquatic creatures lurking in the water’s depths. The fabled lake in Los Ríos has continuously lured a Santiago-based family to return to the remote region, generation after generation, faithfully traveling on weekends and holidays from their home in Chile’s capital city, a 10-hour drive or 90-minute flight to the north. Two brothers who spent time camping at the lake as children now each have their own house a two-minute walk apart, both designed by the Chilean studio Hevia Poblete Arquitectos.
The more recently completed of the two houses, known as Casa Curva, lightly perches on the northern edge of Lago Ranco. “The client said, ‘We love my brother’s place, but we don’t like wood or exposed structures, and we want something with a lot of views,’” says partner Guillermo Hevia, referring to the first lodge-style retreat that the firm designed.
To accomplish this, the architects took a cue from the industrial design of modern infrastructure, like the bridges, docks, and steel ships common in the region (which is also known for its history of logging). The concept was to have a house with a single section through a repeating steel-framed module.
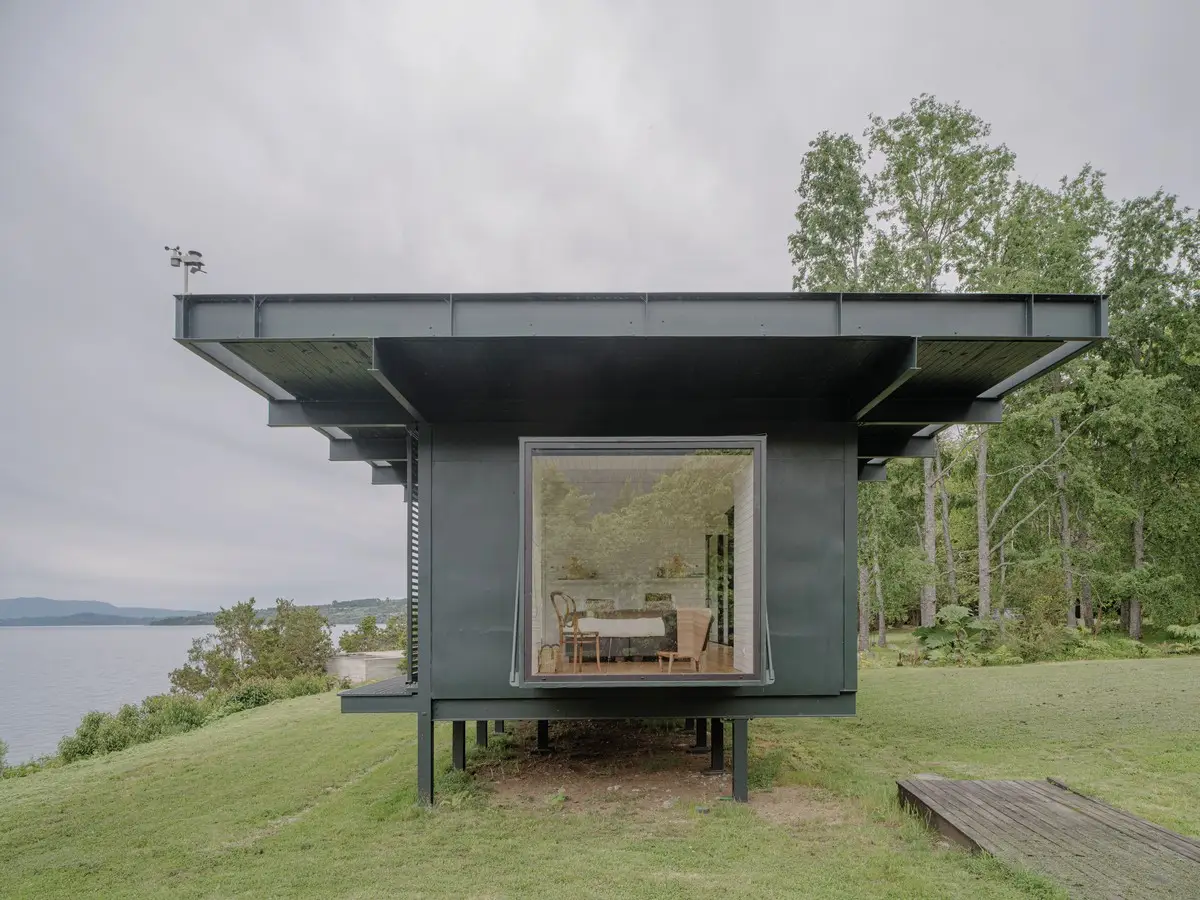
A square aperture in the primary suite, located at one end of the house, faces north. Photo © Marcos Zegers, click to enlarge.
The columns of a steel exoskeleton are secured in concrete footings and topped by a metal roof. In between, the steel units surround expansive glass windows that offer sweeping views of the lake to the south and of the forest to the north. Thanks to its modular construction, the exoskeleton and roof were quickly assembled on-site in seven weeks during the warmer months, allowing for the interior work to continue and finish even as the colder rainy season began.
The thin, elongated proportions of the plan respond to the lake’s curving shoreline. One long end of the single-story, 3,000-square-foot structure accommodates five bedrooms, each with its own bath and exterior louvers on the windows for additional privacy. The other end is dedicated to a series of social spaces that culminate in a large barbecue pit set in concrete. Extending from the midpoint of the gentle curve, a generous patio of precast concrete tiles connects the house to the lake and offers a lookout for sunning and watching sailboats during the summer.
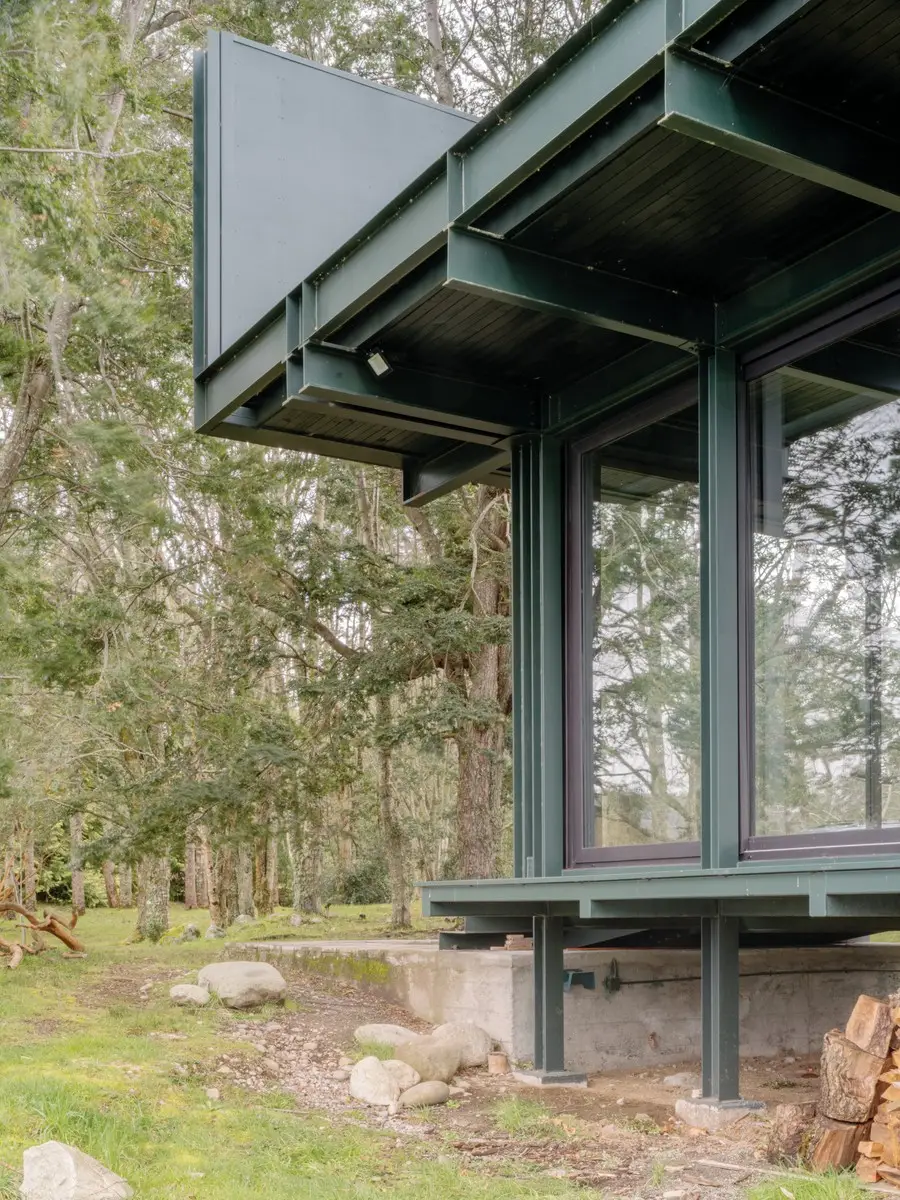
The steel exoskeleton is a dark green. Photo © Marcos Zegers
“When we were talking about the idea of a steel house, the client was worried about the rooms feeling cold,” notes partner Catalina Poblete. The architects’ solution was to use a variety of woods for interior surfaces, including eucalyptus flooring and pine cladding. Painted white, the bedroom walls and ceilings are light and bright, while the ceilings of common areas are a dark British racing green that matches the painted steel frame. Two fireplaces, built from stones excavated from the site, rise from the ground through the floor, their hearths creating additional texture in the living and dining areas. Sliding doors allow for the window-walls to open to the outside when weather permits.
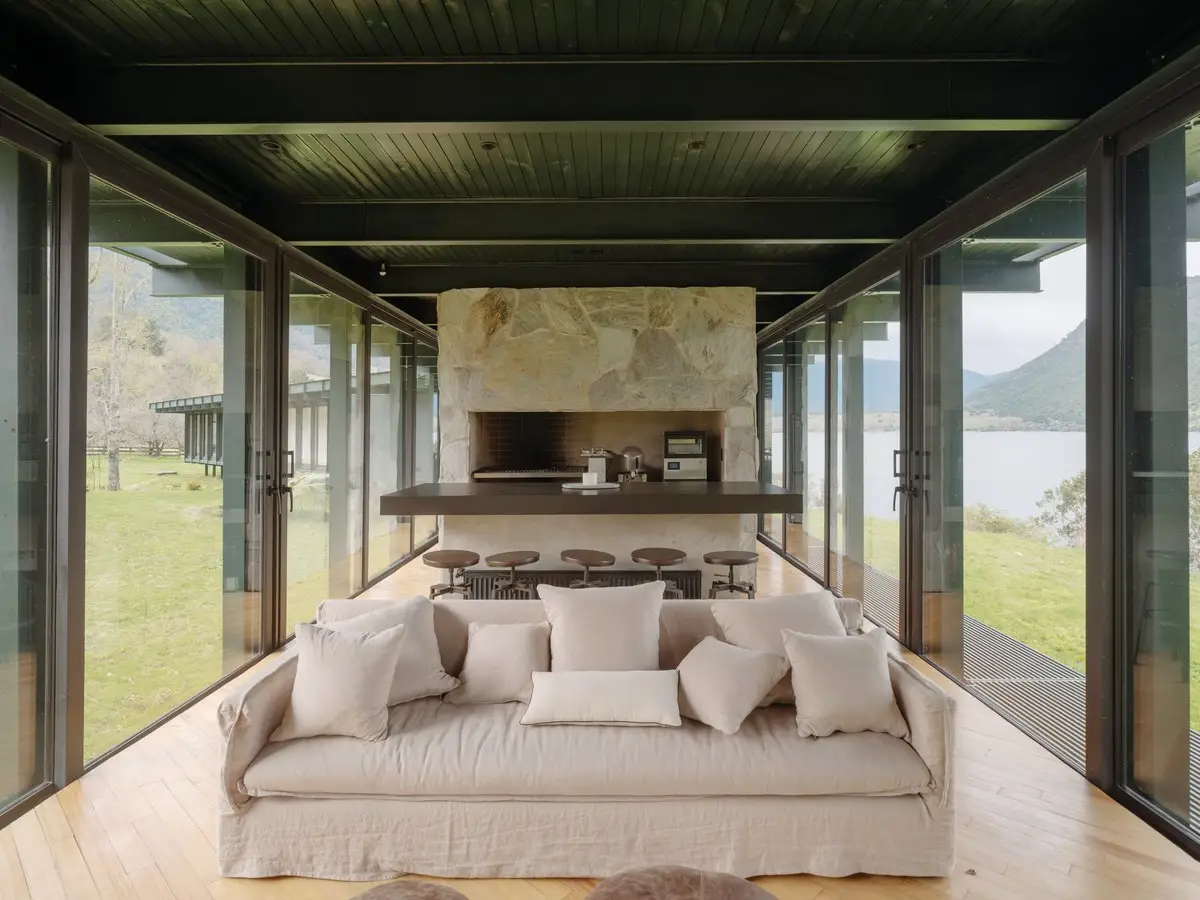
1
The interiors are lined with eucalyptus floors, feature stone fireplaces (1), and white-painted pine walls (2). Photos © Marcos Zegers
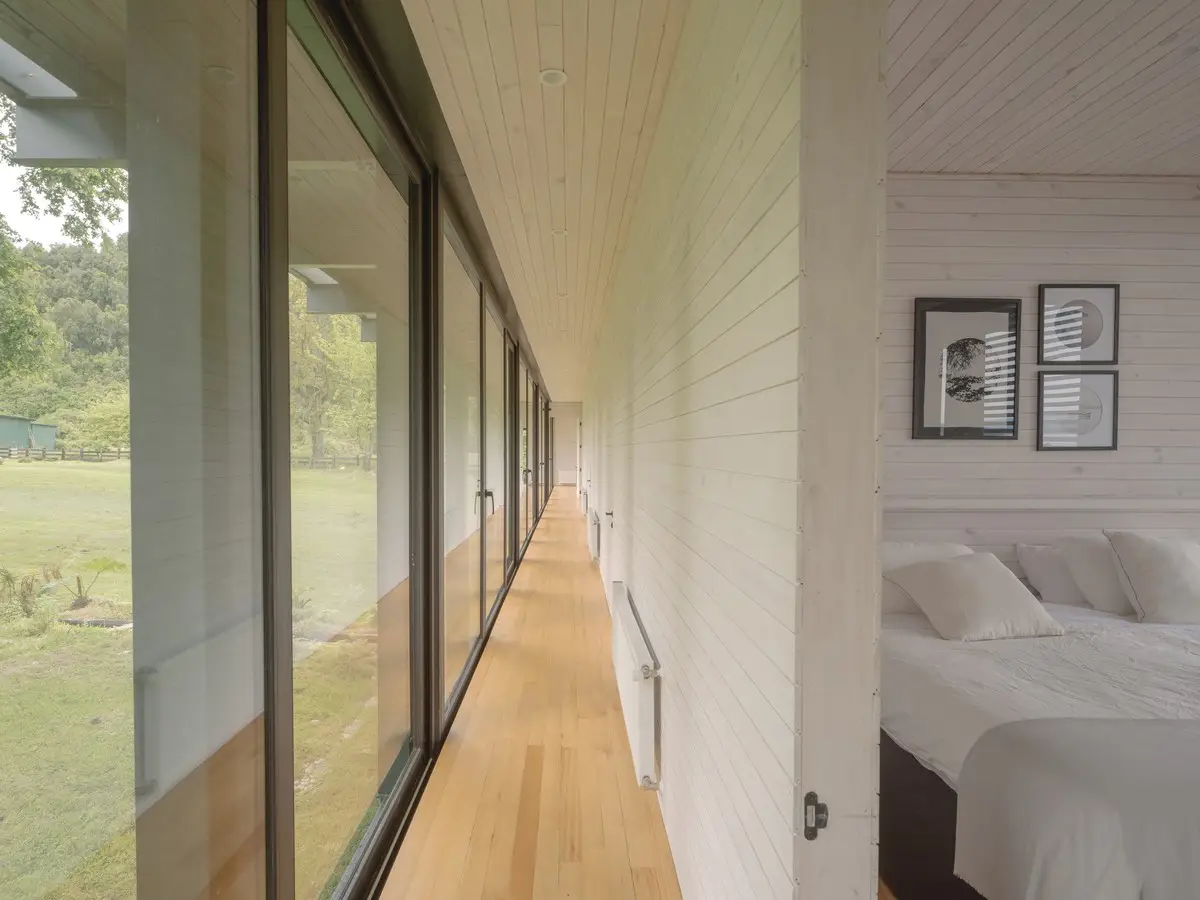
2
For the small firm—the two partners and one staffer—the steel-module-based design allowed the team to strategically balance time between supervising construction and developing details that make the house feel customized rather than prefabricated. The architects like the idea of bringing this structural approach to projects of all scales. “Rather than specialize in a particular building type, we prefer thinking in terms of conceptual approaches and structural systems,” says Hevia, who was a 2015 winner, with Nicolás Urzúa, of Constructo, MoMA’s Santiago-based Young Architects Program. Their winning installation used reflective enclosures that seemed to expand green spaces for leisure in the middle of the busy city.
Casa Curva’s owners, a couple with four adult sons, have a house that can, without moving, seem to expand and contract. The four smaller bedrooms use a different heating system and can be sealed off when not in use. If the whole family arrives with partners and friends, the common areas can comfortably accommodate a large group, and perhaps even draw a new generation of Santiaguinos to the majesty of Lago Ranco.
Click plan to enlarge
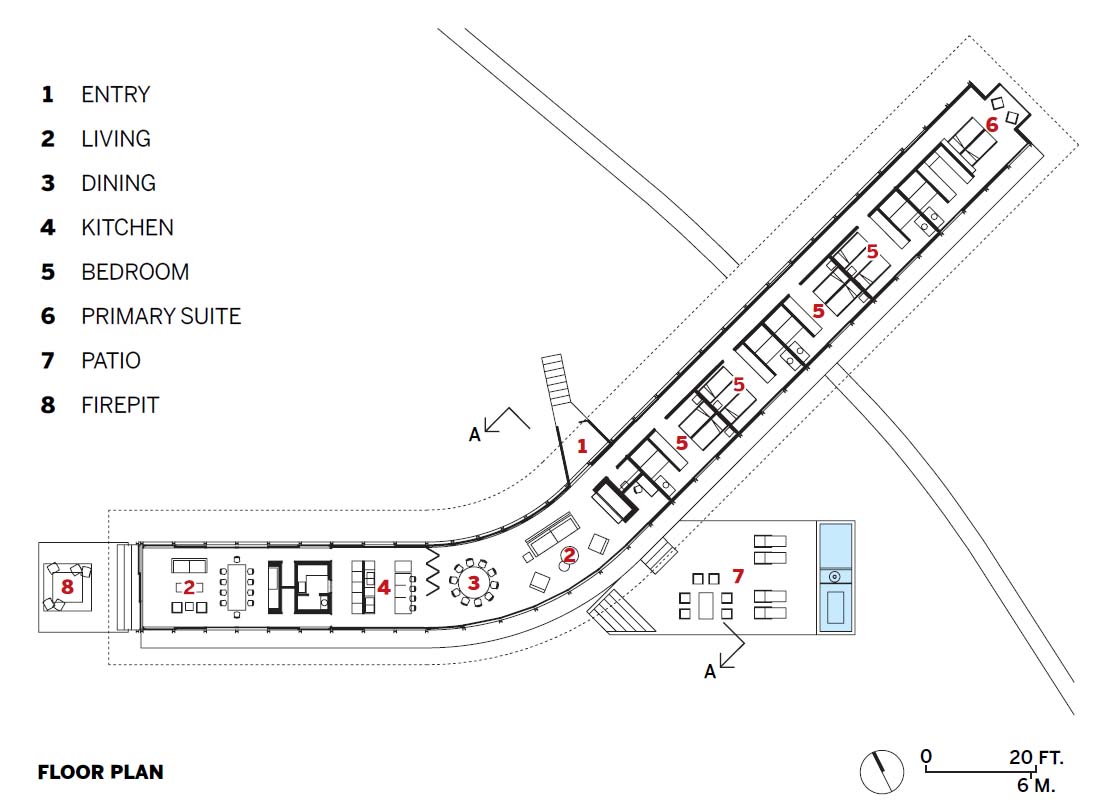
Click section to enlarge
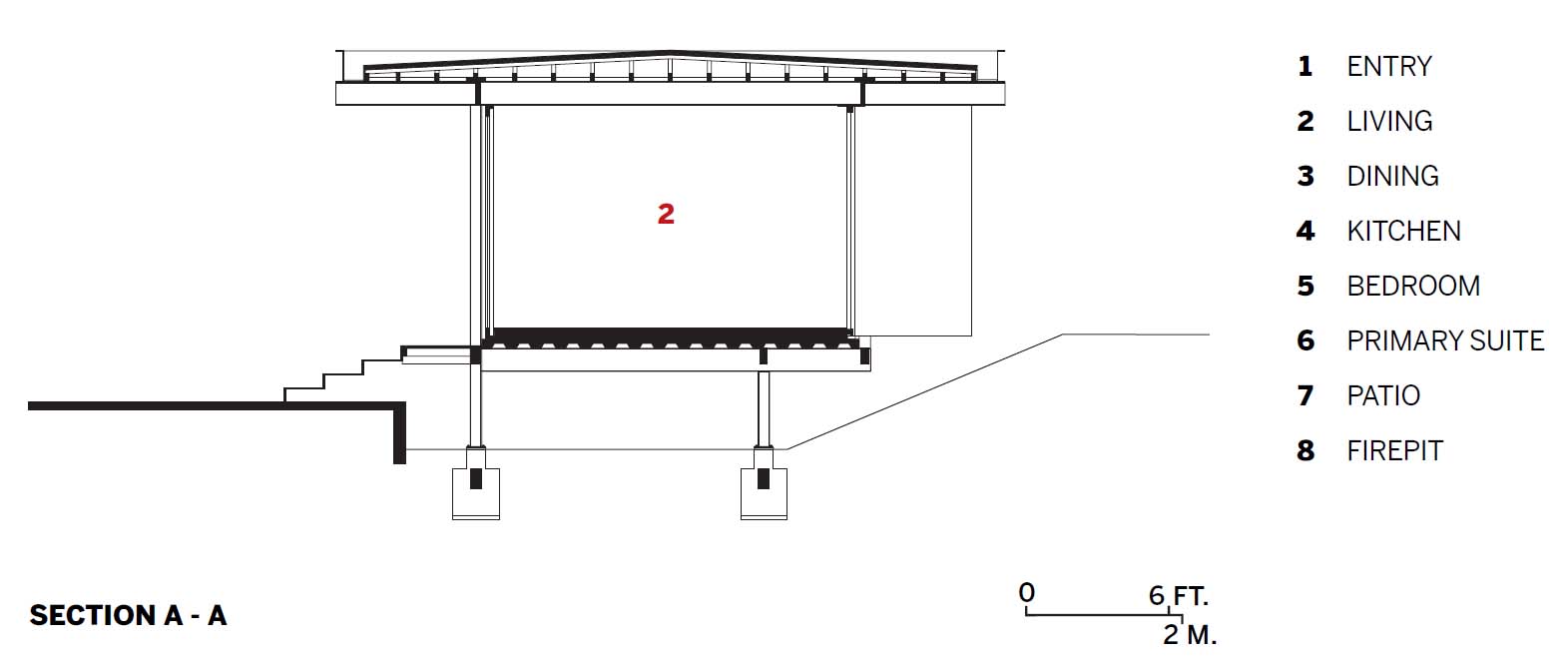
Click drawing to enlarge
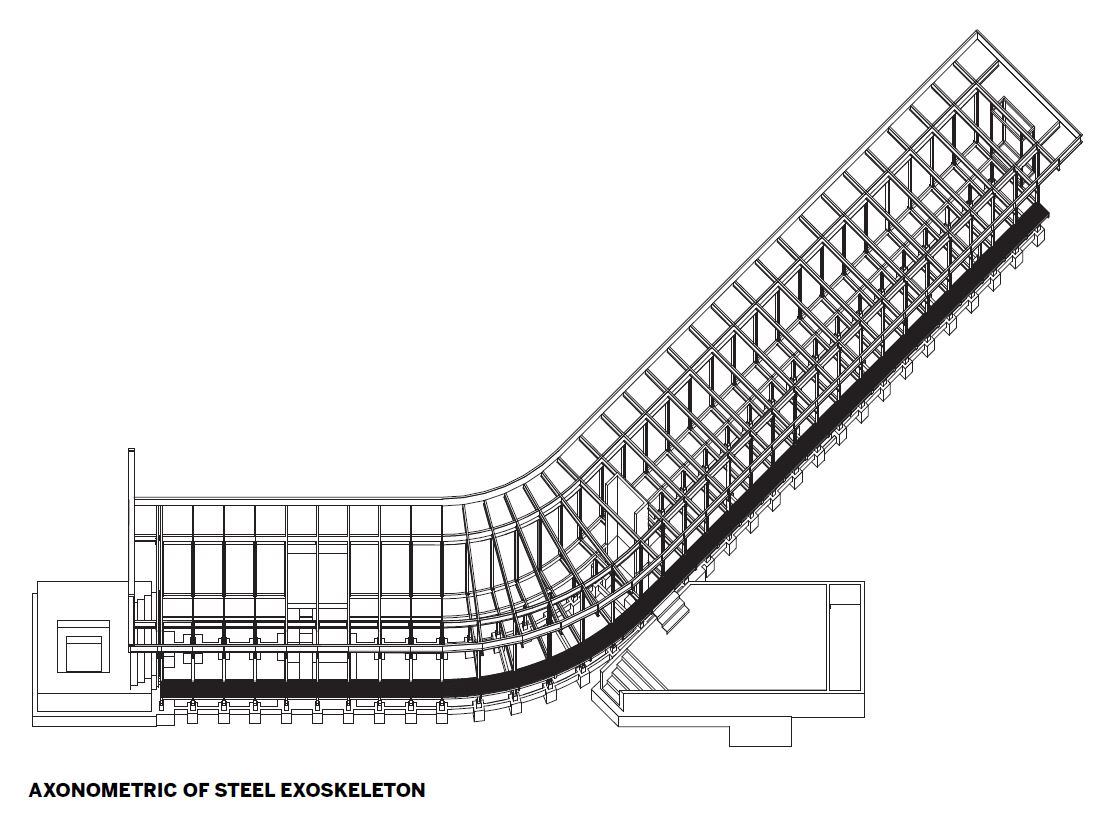
Credits
Architect:
Hevia Poblete Arquitectos — Guillermo Hevia, Catalina Poblete, Felipe Droppelmann
Engineer:
VPA Valladares Pagliotti & Asociados (structural)
General Contractor:
Constructora Samuel Muñoz
Client:
Withheld
Size:
3,000 square feet
Cost:
$300,000 (construction)
Completion Date:
July 2024
Sources
Steel:
Delgado (structure, metal panels)
Roofing:
Arratia (panels); Winhouse (PVC)
Interior Finishes:
Sherwin-Williams (paint); Saffco (flooring); Italinnea, Blum (hardware); Inalco (countertop)





