The Greenhill Building at London’s Harrow Arts Centre Shines Bright with Red Cladding and a Sawtooth Roofline

Architects & Firms
The Harrow Arts Centre (HAC), located in the northwest outskirts of London, has served as a multidisciplinary arts institution since its founding in 1988 on the site of the former Royal Commercial Travellers School, which operated on the grounds from 1855 to 1967. The HAC grounds includes the listed Neo-Tudor Elliot Hall (1904) and several converted single-story agricultural buildings, along with farmland. And in November 2024, the organization opened a notable addition to its campus: the 5,500 square-foot Greenhill Building, designed by London-based Chris Dyson Architects.
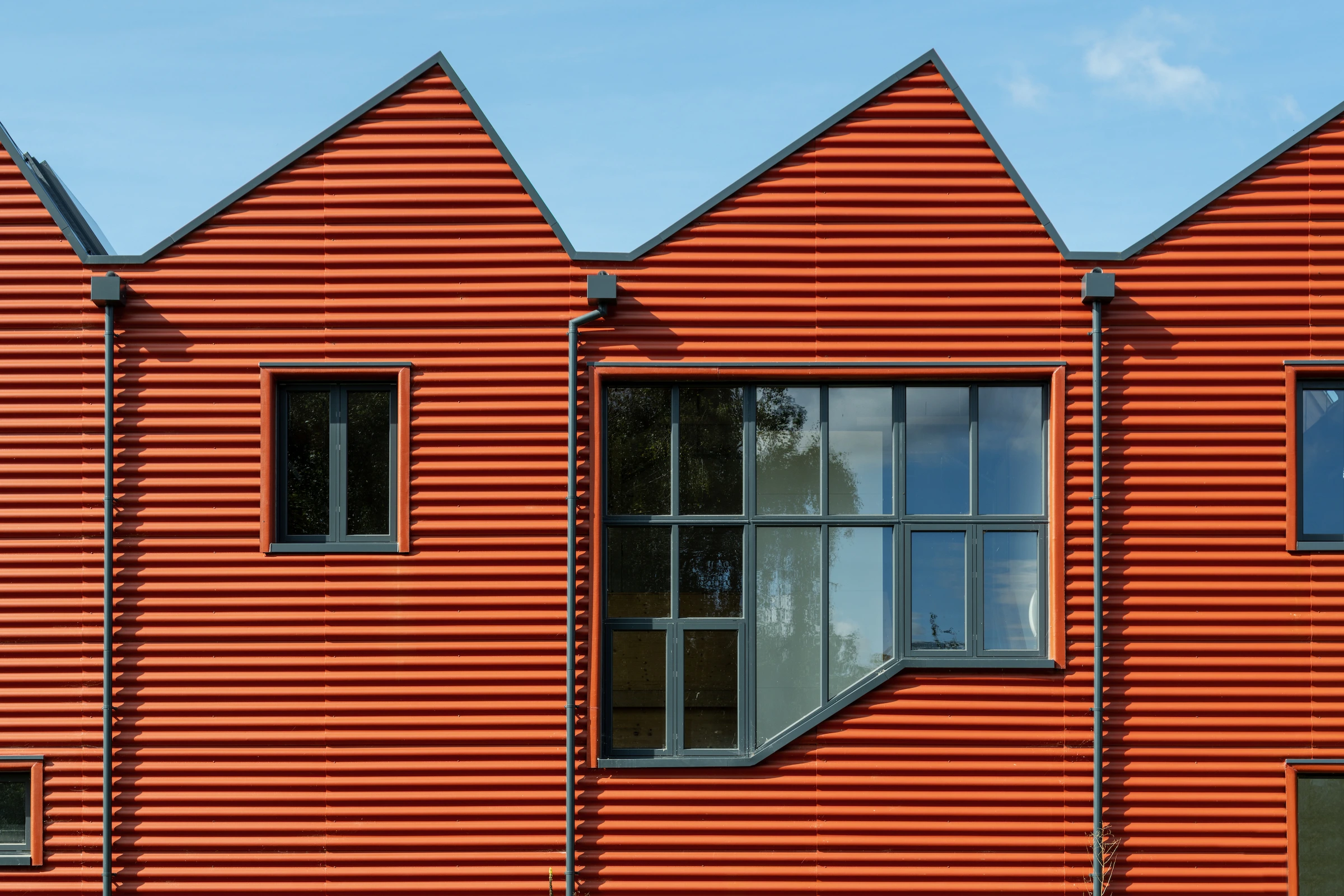
The brig corrugated fiber cement cladding is intended to resemble a barnhouse. Photo © David Churchill
Like other peer institutions in the United Kingdom, HAC faces diminished government support. Greenhill was commissioned to provide a steady stream of rental income to support the public art center. The structure replaces an ancillary temporary building, which had reached the end of its lifespan. For the design team, which included structural engineer Webb Yates and the client, it was imperative that the project conform to the existing context and that the budget to be kept tight—the final cost was approximately $2.2 million.
To that end, the Greenhill Building’s massing and materials are kept simple. Oriented around a courtyard, the two-story, L-shaped structure rises with a relatively conventional mass timber structural system, consisting of cross-laminated floor plates and glulam post-and-beams, with a sawtooth roofline. It is clad in corrugated, bright-red fiber cement panels, though the design team initially hoped to use weathering steel—a choice forced by pandemic-related price increases. That simplicity paid dividends in terms of the construction schedule. It took just six months to prepare the site and raise the structural frame, and another three months to make it watertight and insulated.
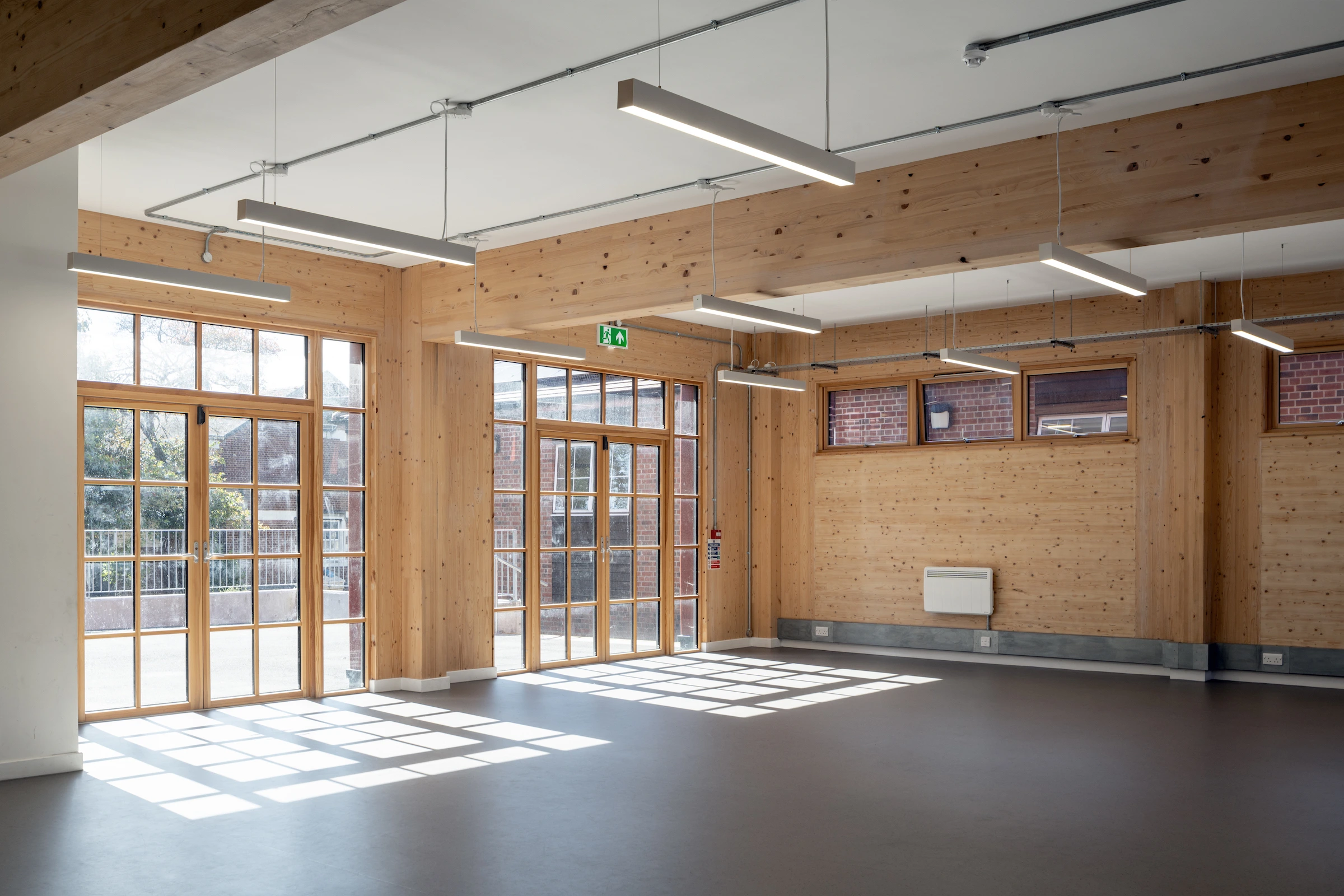
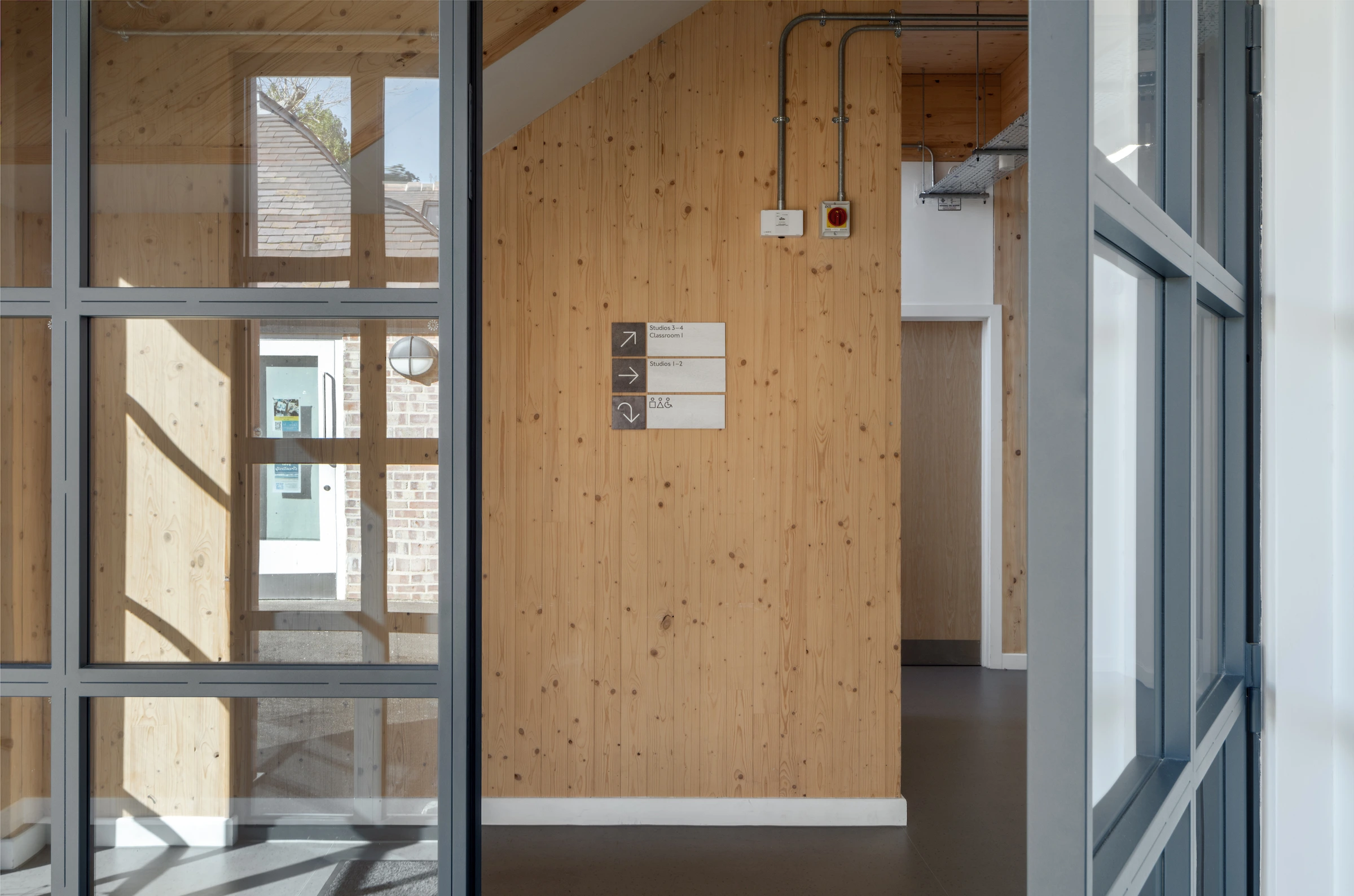
The interior is minimally detailed, and the ground floor opens onto a courtyard. A stairwell is located at the center of the L-shaped plan. Photo © David Churchill
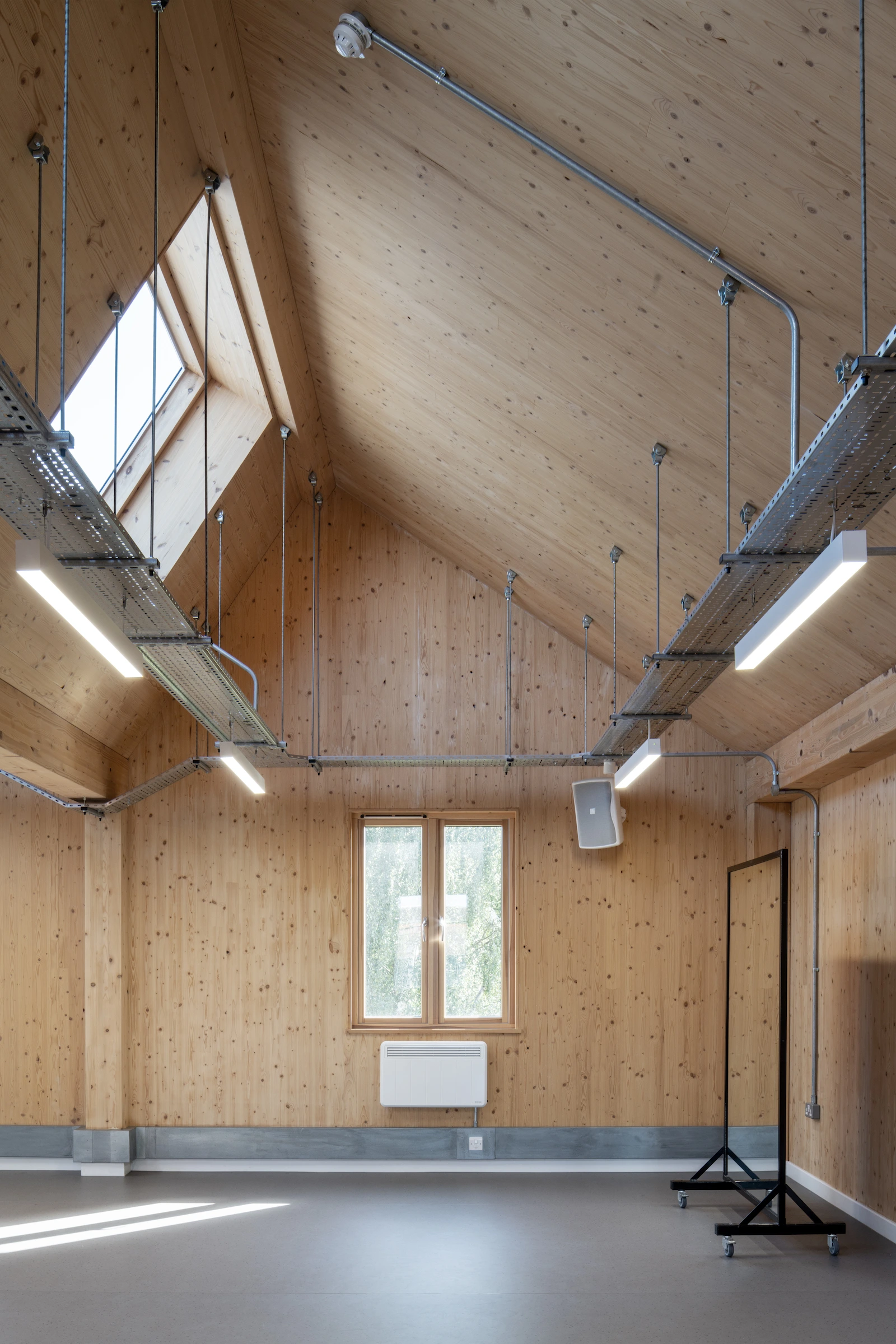
Skylights are placed on the southern face of the sawtooth roofline, which provides abundant daylight to the second-floor studio spaces. Photo © David Churchill
The simple structural grid facilitates an open and flexible program within the building footprint. The ground floor is divided into two primary rooms, which open onto the courtyard, and can provide extra room for classes and events in summer months. The second floor, which is flooded with daylight by north-facing skylights, is primarily used for dance-related programming. The material palette is minimal throughout, with exposed wood grain serving as the prevailing interior finish.
“We called upon the earlier occupation of the site and decided that we could build a rudimentary farmyard aesthetic of a building," explains firm principal Chris Dyson. "That could go much further cost wise than a conventional masonry or brick building, and we successfully convinced the local conservation authorities that this approach was appropriate and respectful to the listed building next door.”
The Greenhill Building’s primary goal is to guide HAC towards greater financial sustainability, and in its first six months of operation has netted more than $60,000 in rental income. But it has also achieved impressive environmental sustainability feats through several simple sleights of hand. The sawtooth roof’s skylights are operable, which provides a chimney effect across the building, and expansive glazing facilitates cross ventilation through the ground floor. The window openings are inset to offer passive shading throughout the day, and the fiber-cement cladding offers considerable thermal performance. And roof-mounted solar panels are positioned southward to power the building’s electric heating. Altogether, the design team estimates that their thermally efficient detailing and m/e/p design can reduce annual CO2 emissions by more than 90 percent when compared to BREEAM’s Part L building regulations baseline.
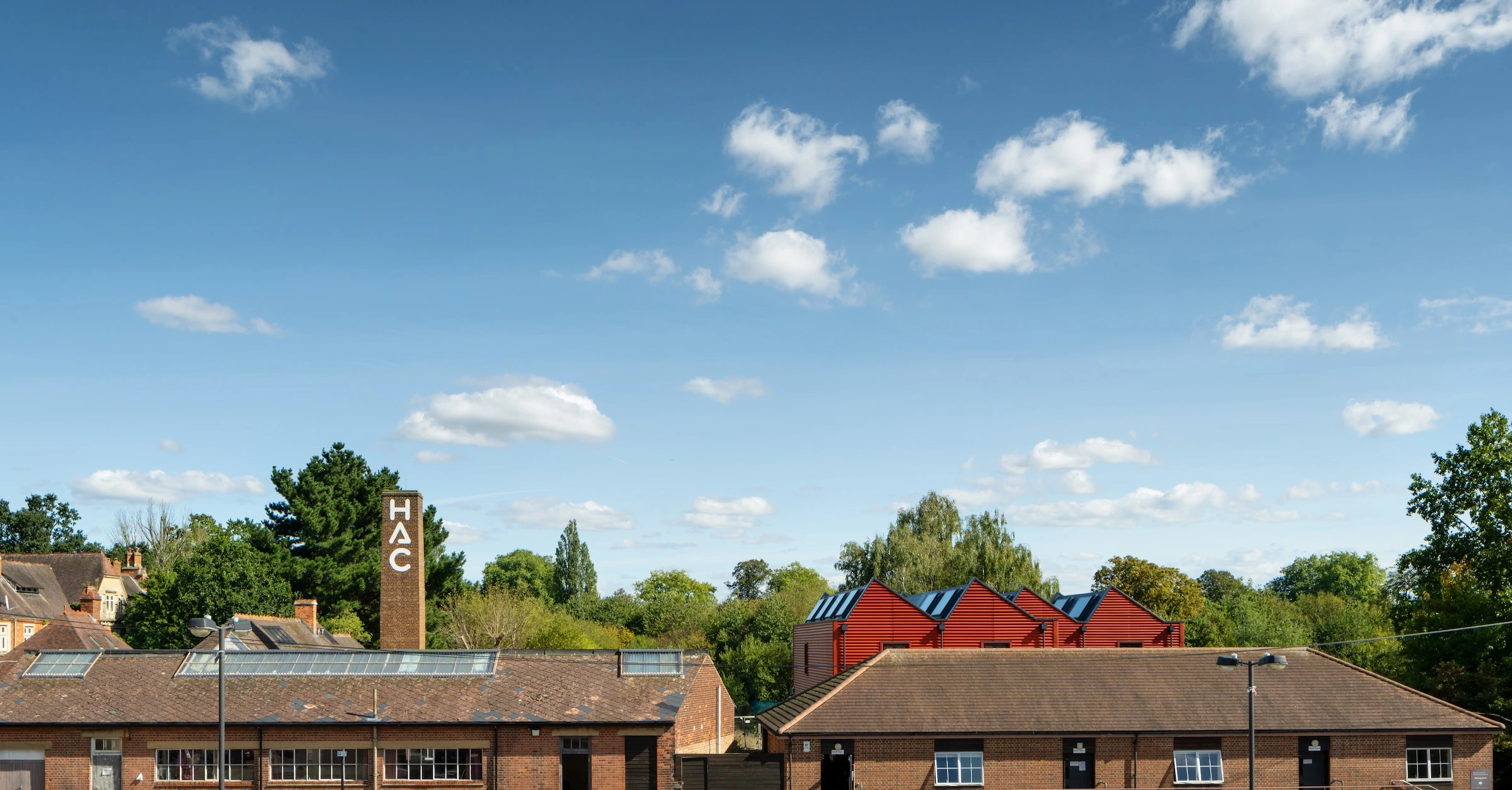
The Greenhill Building is located on the periphery of the HAC grounds. Photo © David Churchill
“We set out with the idea that architecture can respond to the realities of a budget in a responsible and sustainable way,” says Dyson. “I think that we’ve achieved what we set out to do, and firms should enjoy that challenge as architects, it is not something we should shy away from.”




