Part of the pleasure of experiencing a LOT-EK building firsthand stems from the craft-like care with which the firm transforms ordinary objects of industrialized mass production into thought-provoking works of architecture. Since the early 2000s, partners Giuseppe Lignano and Ada Tolla have focused on one particular object in their practice—the ISO intermodal freight container—and their design for the Bal Harbour Shops Access Pop-Up in West Palm Beach, Florida, reflects more than two decades of research into the constructive potential of standardized cargo infrastructure.
The temporary retail and dining facility hosts such luxury brands as Tiffany & Co., Balmain, and Dolce & Gabbana in an assemblage of 28 40-foot shipping containers designed to be easily relocated seasonally across the southeastern United States. The project was commissioned by Whitman Family Development, which opened its historic Bal Harbour Shops mall in Florida in 1965. The Bal Harbour Shops Access Pop-Up was launched in November 2023, in Raleigh, to expand the high-end shopping center’s reach. It has been set up in four subsequent locations in the Carolinas and Florida, and is currently open in West Palm Beach through January 12. The client and design team sought to reproduce the experience of Bal Harbour in miniature, which meant replicating the open-air shopping mall’s lushly planted courtyards and intimately scaled boutiques using components that could be easily shipped and reassembled.
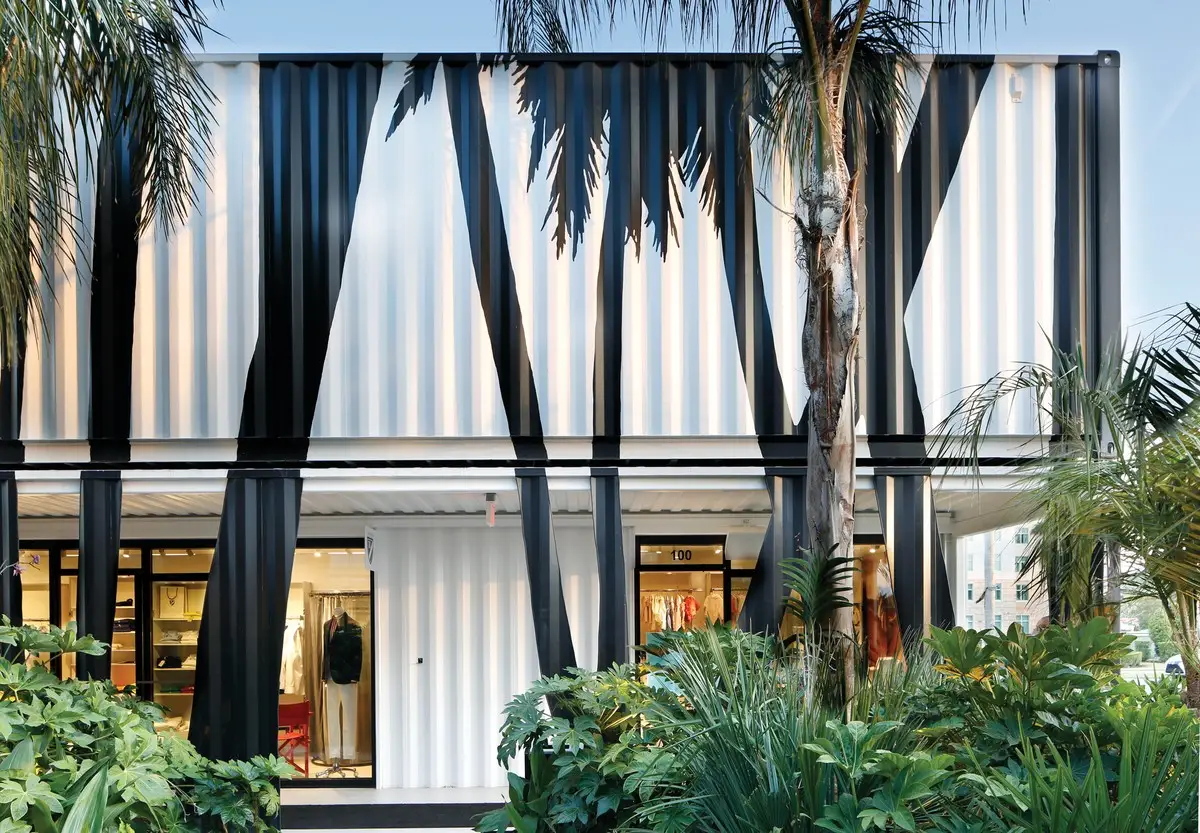
The complex formed by a two-story assemblage of containers (top of page), with lower-level steel walls carved away in silhouettes of palms (above). Photo © Danny Bright, click to enlarge.
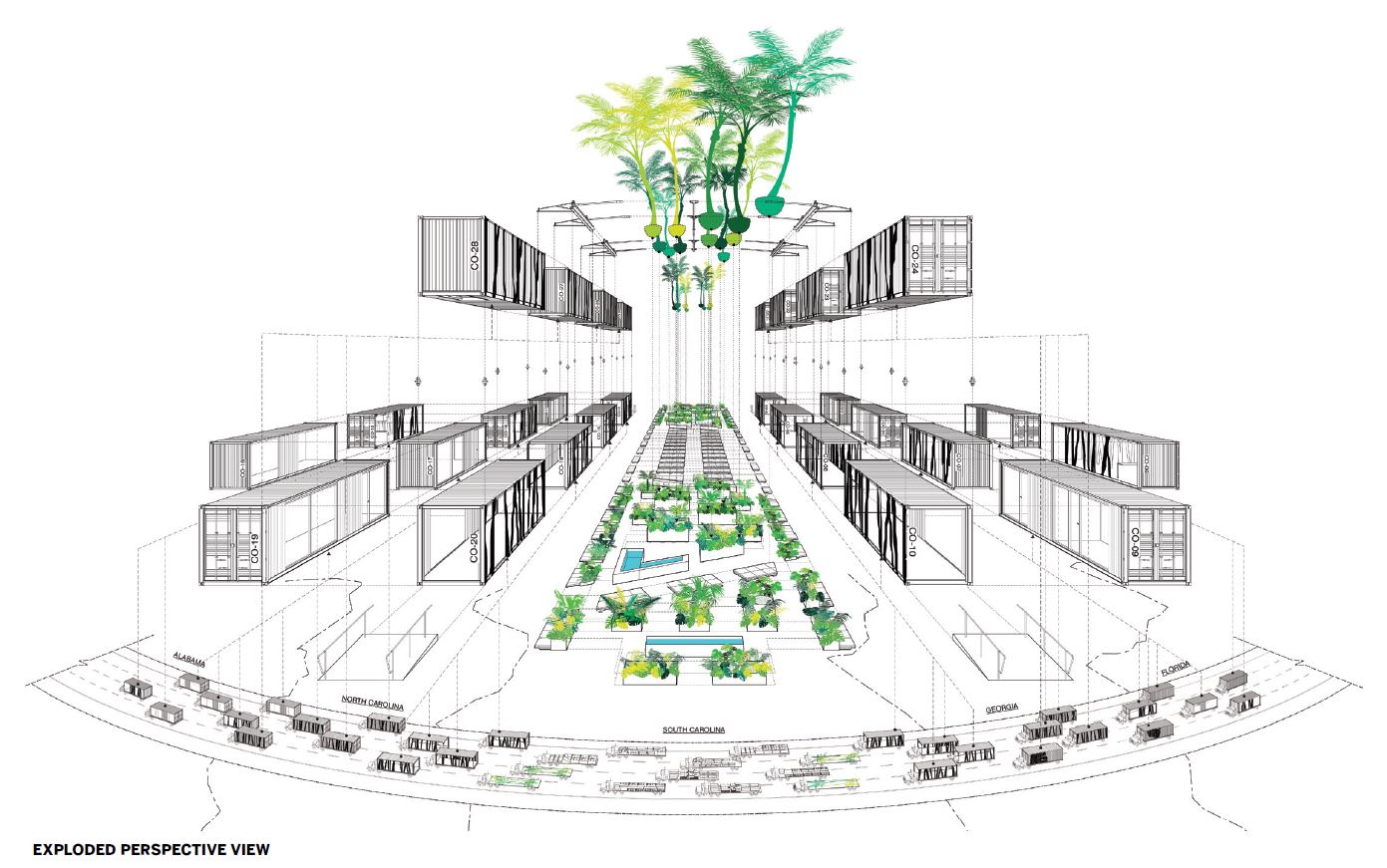
LOT-EK was the ideal partner to lead the effort. The New York–based firm has designed a number of portable stores, including a 2008 pop-up pavilion for German sportswear brand Puma. That three-story building was assembled from 24 shipping containers and was erected in quayside locations in port cities like Boston, Stockholm, and Alicante, Spain. It also served as proof of concept that multicontainer projects using standard cargo infrastructure could be easily assembled, transported, and reassembled. To achieve this efficiency, the architects embraced the use of conventional fittings and other hardware whenever possible.
For the Bal Harbour Access Pop-Up, LOT-EK adapted the modular language of the shipping container to embody the retail experience. The symmetrical complex is made up of a two-story assemblage of containers on either side of a courtyard. The lower-level units facing the courtyard have had their steel walls carved away in silhouettes of palms—one of the plants most associated with Bal Harbour Shops—that turn them into 160-foot-long porticoes granting access to the stores. While the boutiques and restaurant are all at ground level, the story above the colonnade contains gardens and patios, is lofty and full of light, and offers the tranquility of the original mall. For visitors accustomed to Bal Harbour, the Access Pop-Up is thus uncannily similar, despite the marked differences in material and scale.
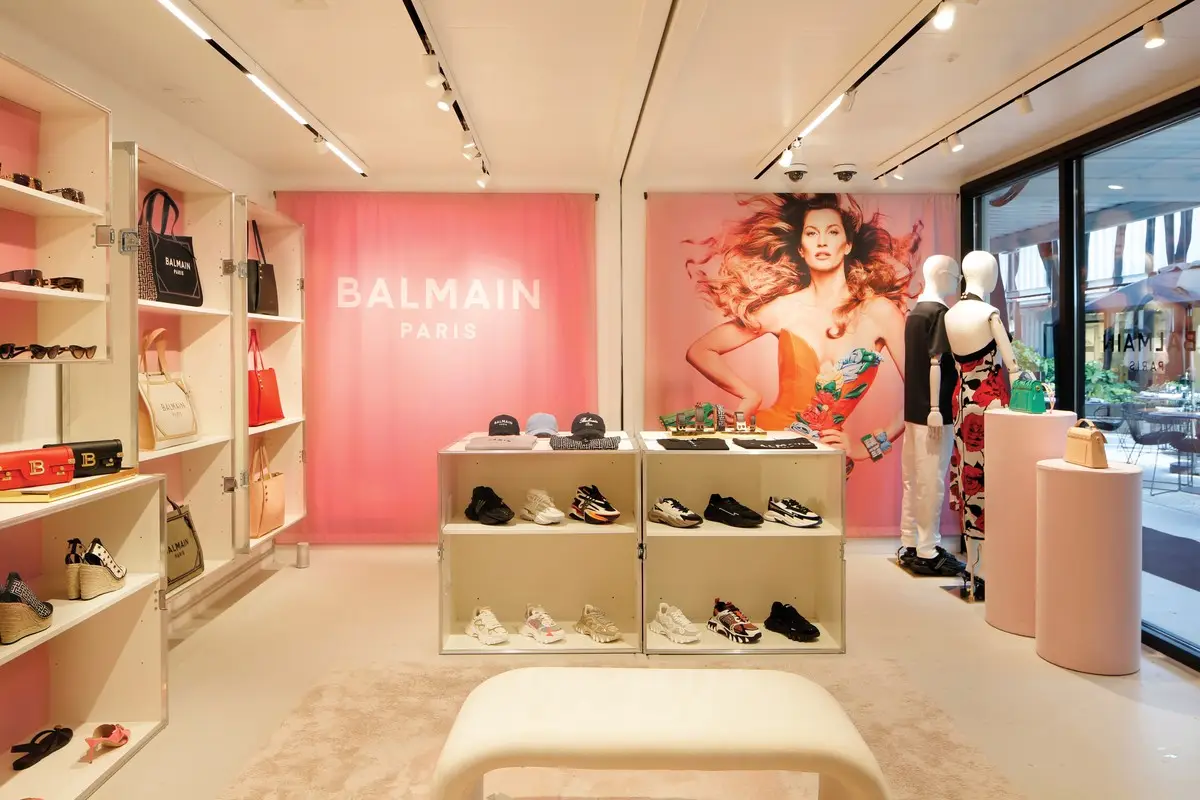
1
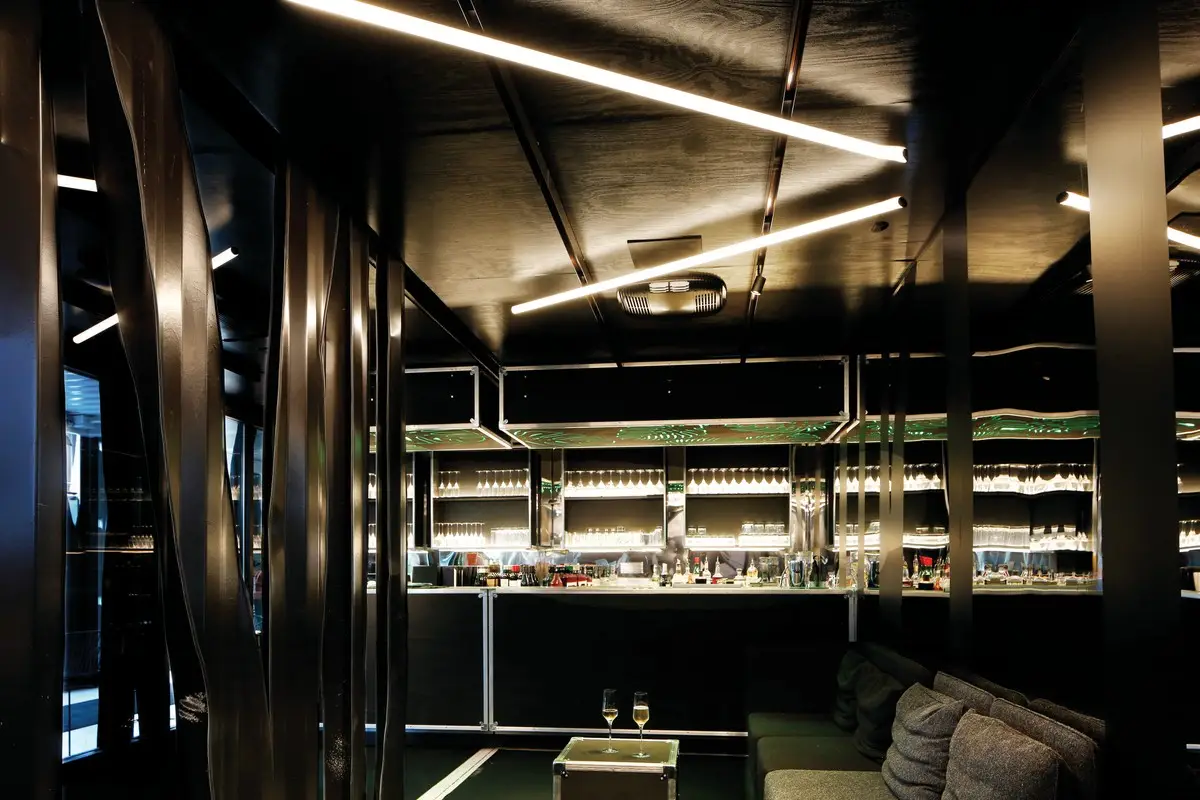
2
Boutiques (1) and a restaurant (2) are at ground level, as is a spacious patio that anchors the courtyard (3). Photos © Danny Bright
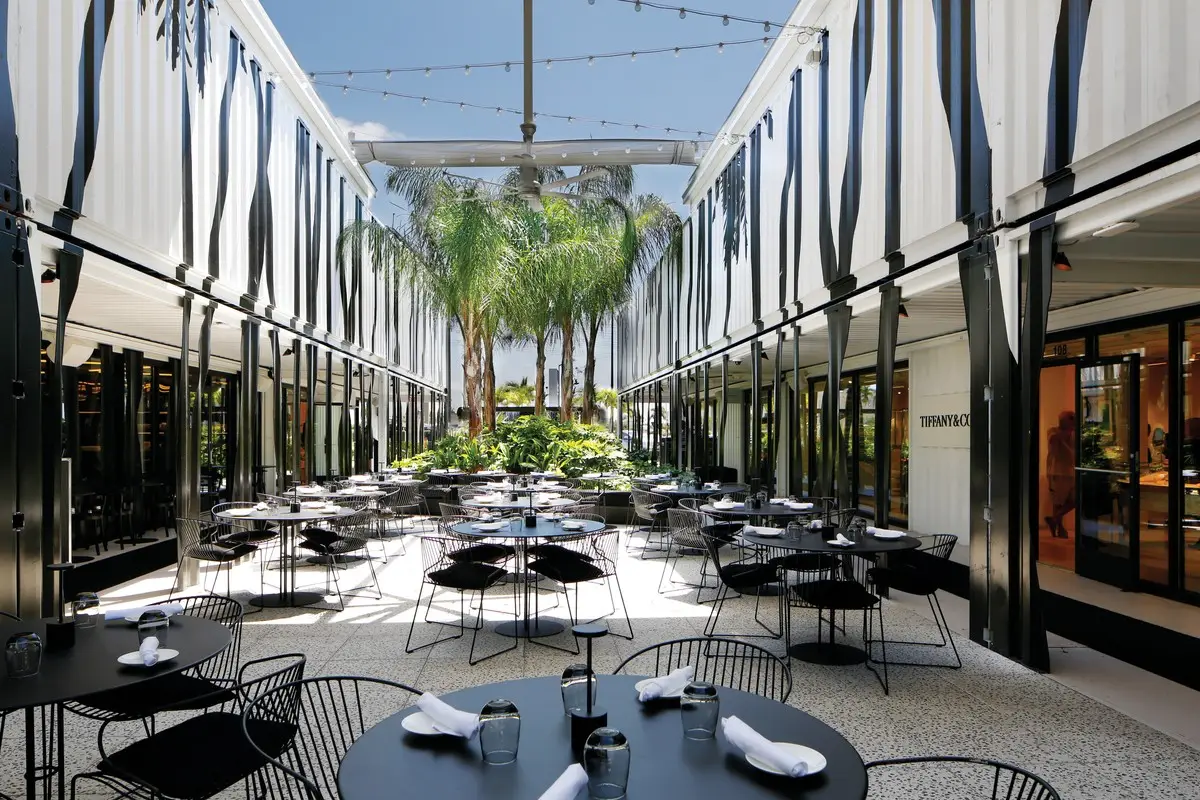
3
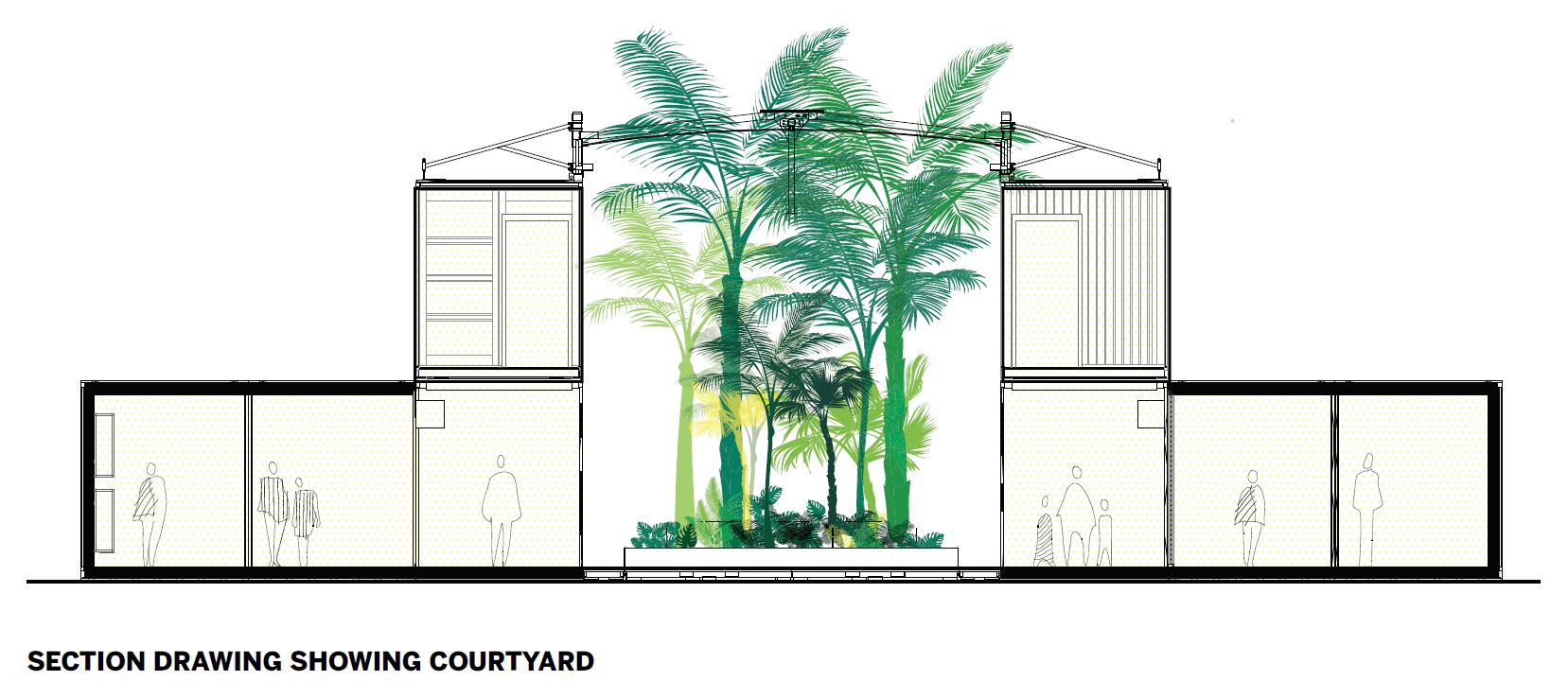
Reinforcing that familiarity is the project’s color palette, which matches the Bal Harbour Shops’ distinctive white walls and black trim. The palm-silhouette cutouts that create a filigree peristyle around the courtyard are continued as painted organic forms on the second story. It’s an inventive expansion of LOT-EK’s long-standing practice of treating its containers’ thin corrugated steel walls with either the application of bold supergraphics or the excision of geometric forms. In the Access Pop-Up courtyard, it combined the two brilliantly.
Studio Zewde—the New York–based practice of Landscape Architect Sara Zewde—was responsible for reinterpreting the Bal Harbour Shops courtyard in a smaller, portable form. Zewde created a variety of seating areas, ranging from a spacious patio serving the restaurant to more intimate spaces tucked between masses of thick tropical foliage; introduced koi ponds (another classic feature of Bal Harbour Shops), and added fountains at both end of the complex that establish aural thresholds to the pop-up mall from the outside world. The landscape is constructed of modular elements designed to be transported by truck. Smaller elements, like the pavers and any planters or water-feature segments under 7 feet tall, are packed into shipping containers for transport between installations. Larger components are carried on flatbed trailers.
Shipping containers have their limitations. The project requires a nearly flat site, for example. The lack of a sewer connection means that restrooms must be provided in separate trailers. And the interior dimensions of standardized freight containers can feel rather constrained. But the Bal Harbour Shops Access Pop-Up succeeds on its own terms. LOT-EK and Studio Zewde have embodied the experience of a historic South Florida shopping mall in an ephemeral yet elegant machine for shopping.




