Featured Houses
London Solar House by Archi-Tectonics
London

Photo © Nick Kane
Architects & Firms
Location: Primrose Hill, London
Project size: 1,800 square feet (residence), 216 square feet (outdoor space)
Program: A three-story renovation and extension of a residence for a family of four, Archi-Tectonics’ London Solar House embodies a complex interplay between artistry, functionality, and spatial dynamics to create a haven that celebrates urban living and provides space for the family to express their unique style.
Design Solution: The project extends a century-old brick townhouse in London, doubling its size while preserving the original two-story masonry structure. The firm was committed to preserving the building’s historic charm while transforming it by expanding the house on all three sides: to the back; to the side, with a cantilevered volume over the carport; and on top, by adding an additional floor. The resulting intersection of old and new creates intriguing double-height spaces connected by a custom-designed steel ellipse winding staircase, while demolition yielded beautiful wood beams that were upcycled into cabinets and windowsills.
By strategically reimagining the layout, Archi-Tectonics opened the home to an abundance of natural light, seamless flow, and new roof terraces. A large triangular skylight suspended over the kitchen/dining area on the top floor provides great northern light. The double-height living room is cantilevered over the carport and has a large glass wall overlooking abundant greenery. The lower floor has two bedrooms that share a spacious bathroom and are connected by what had been a backyard, which was transformed into a new hallway lit by a long skylight and indirect led lighting above.
Windows and skylights with double glazing and low-e film and extra insulation optimize the house’s performance and reduces its energy use. Radiant floor heating cuts down consumption further and is complemented by central air. The folded zinc roof has embedded solar, and a Tesla battery and car charger provide power to residents and their car.
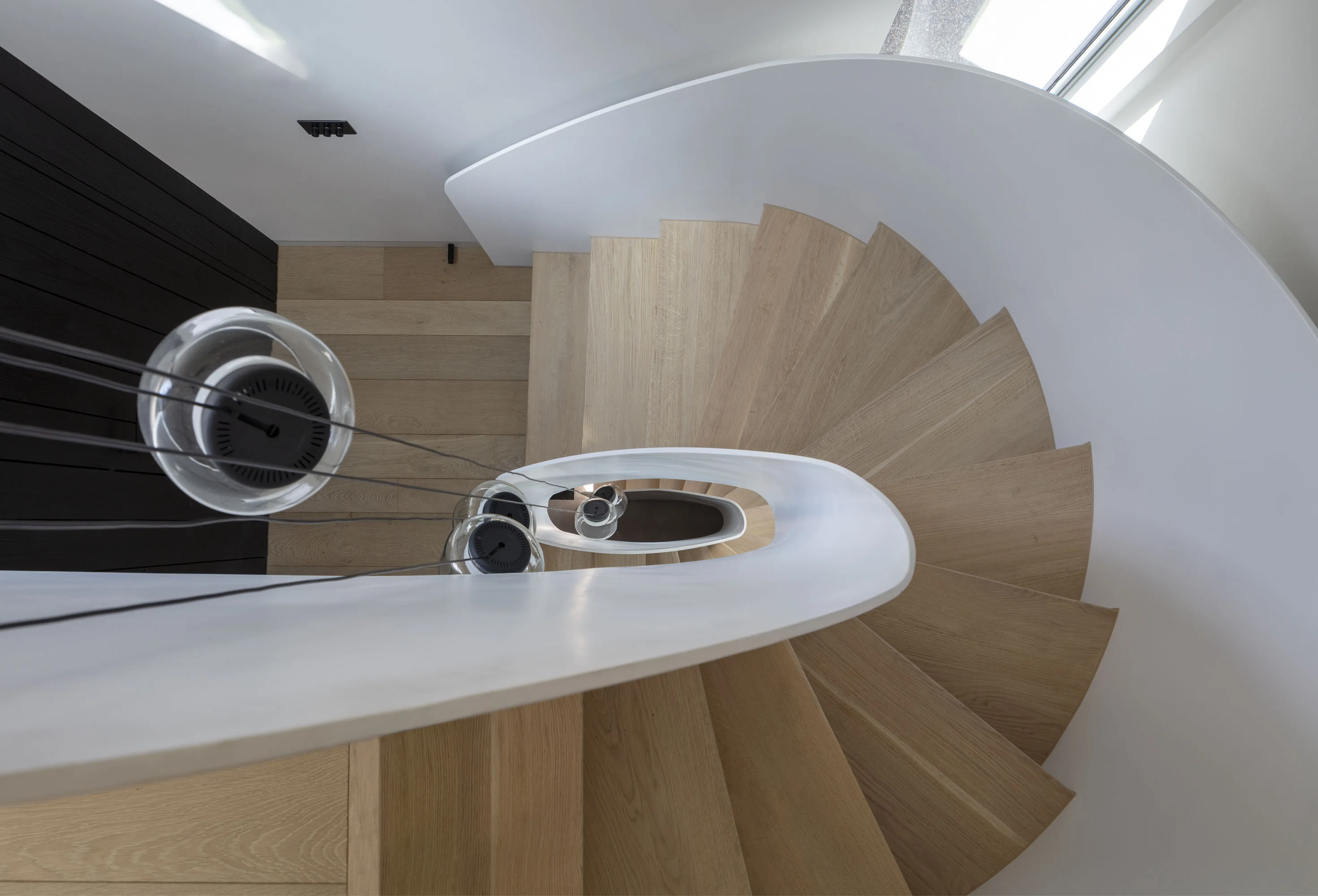
Photo © Nick Kane
Structure and Materials: The house was extended with a lightweight folded wood structure. Multiple projections—roof, back and side—were added and encased within a multifaceted folded zinc and glass envelope, leveraging the house’s compactness and connections to neighboring buildings. All new Schuco windows and skylights and hardwood interior doors provide insulation and privacy. The resulting seamless extension ensures continuity to the neighbors while harmoniously connecting to the townhouse's original architecture.
Additional Information
Completion date: January 2024
Site size: .041 acres
Total construction cost: Withheld
Client/Owner: Withheld
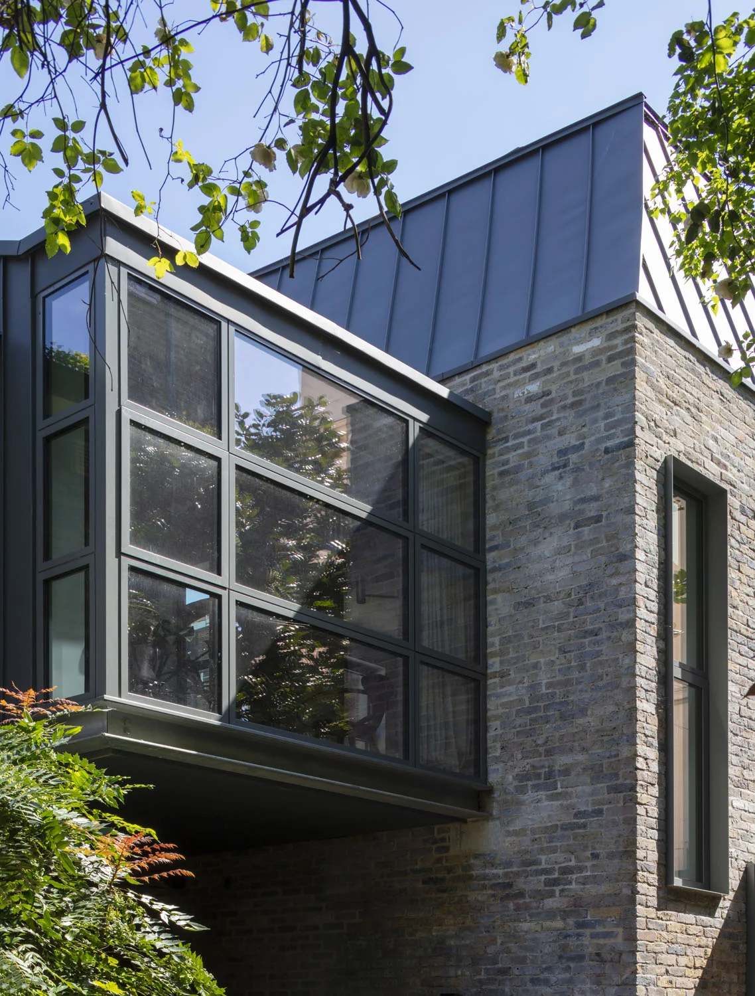
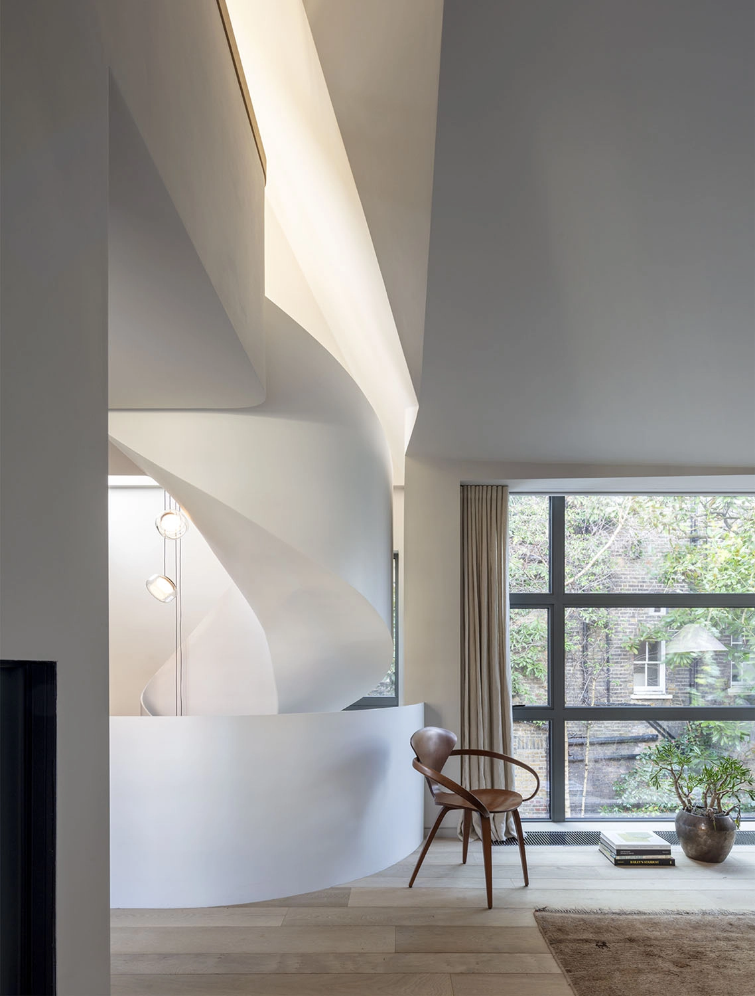
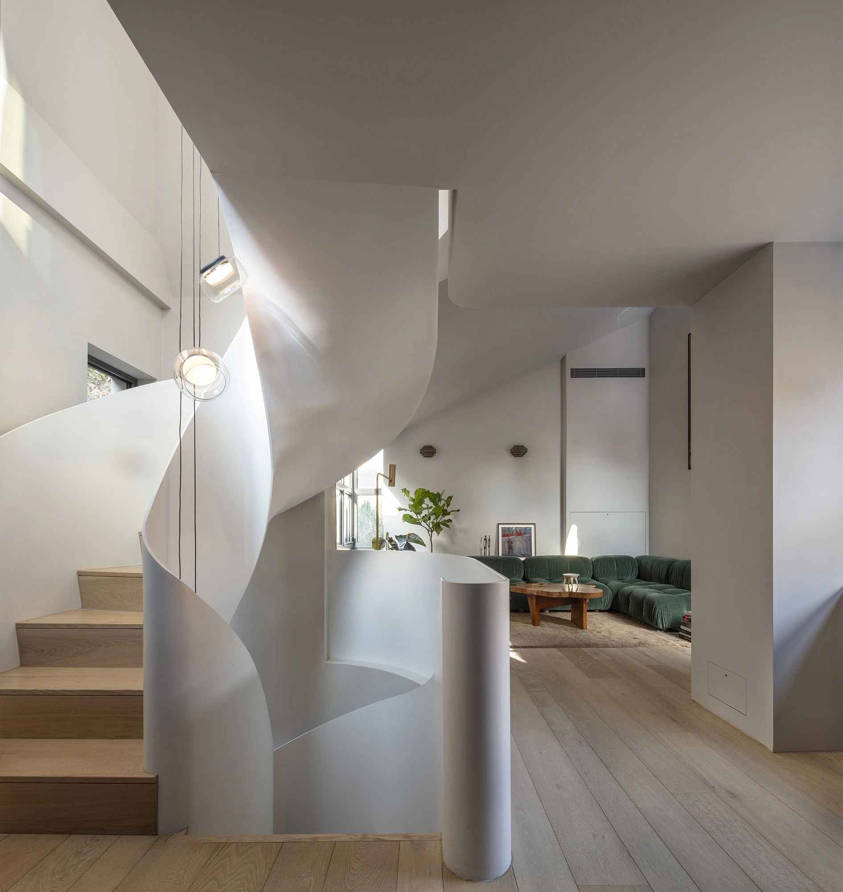
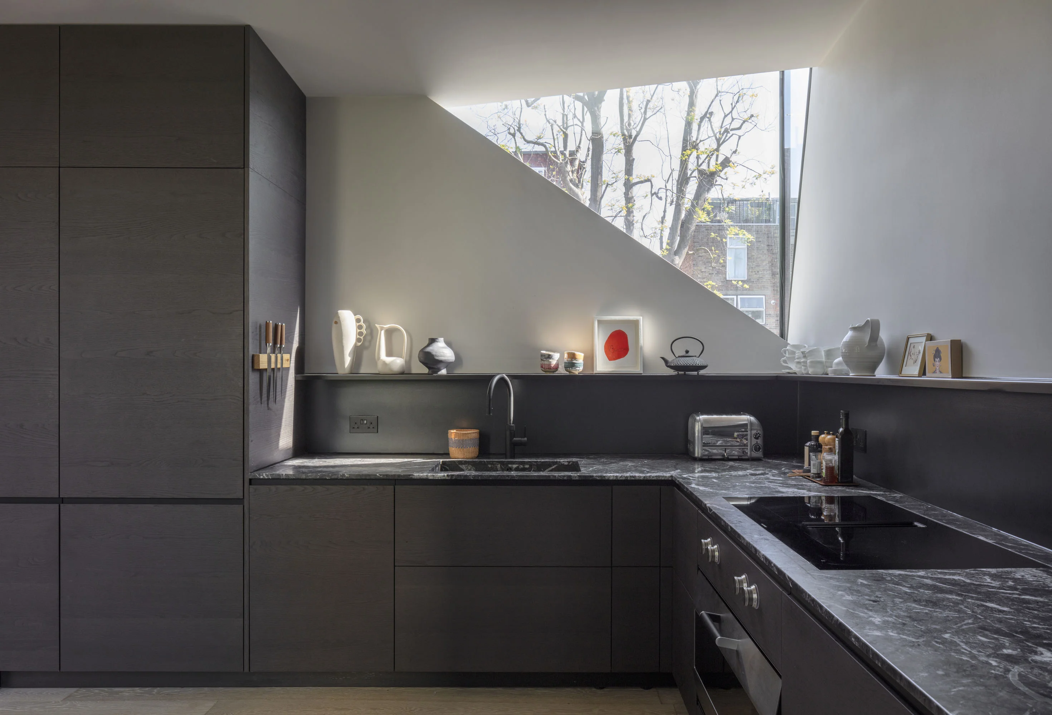
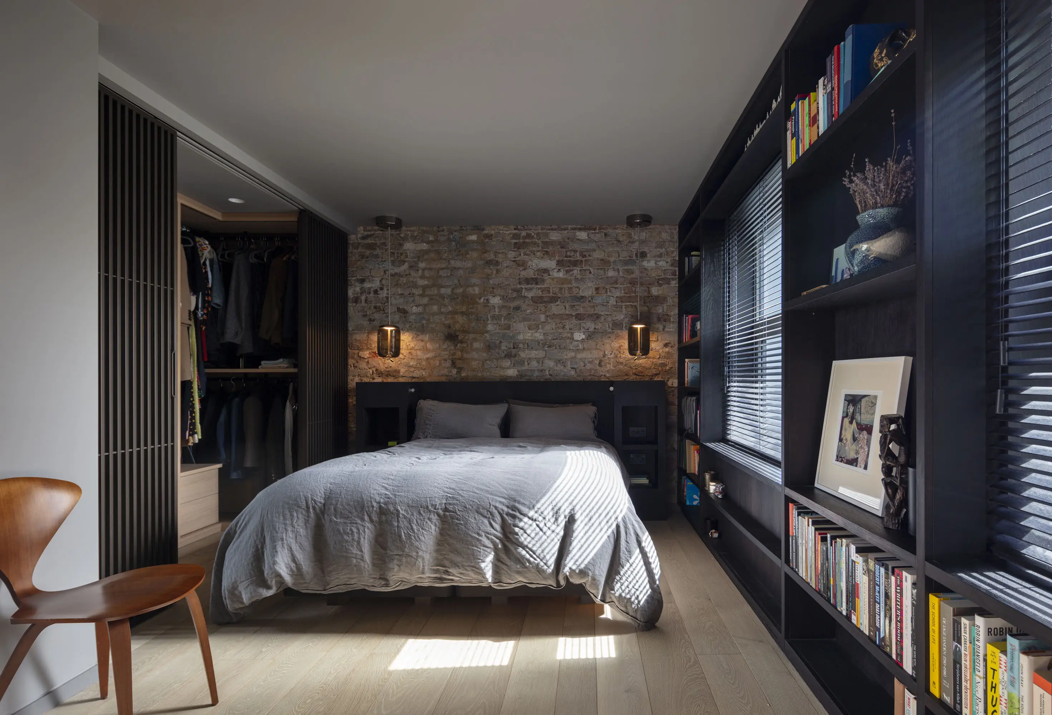
Photos © Nick Kane
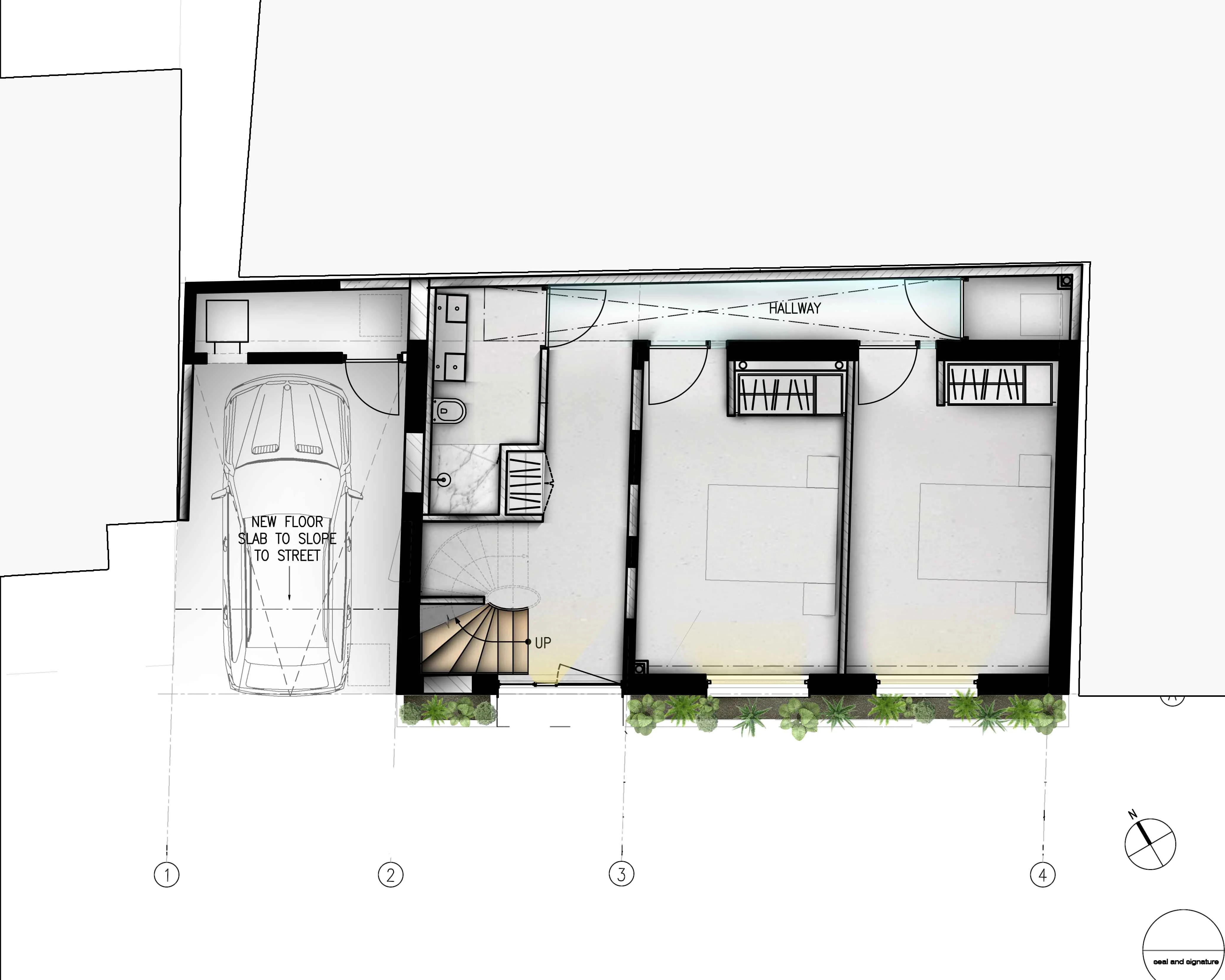
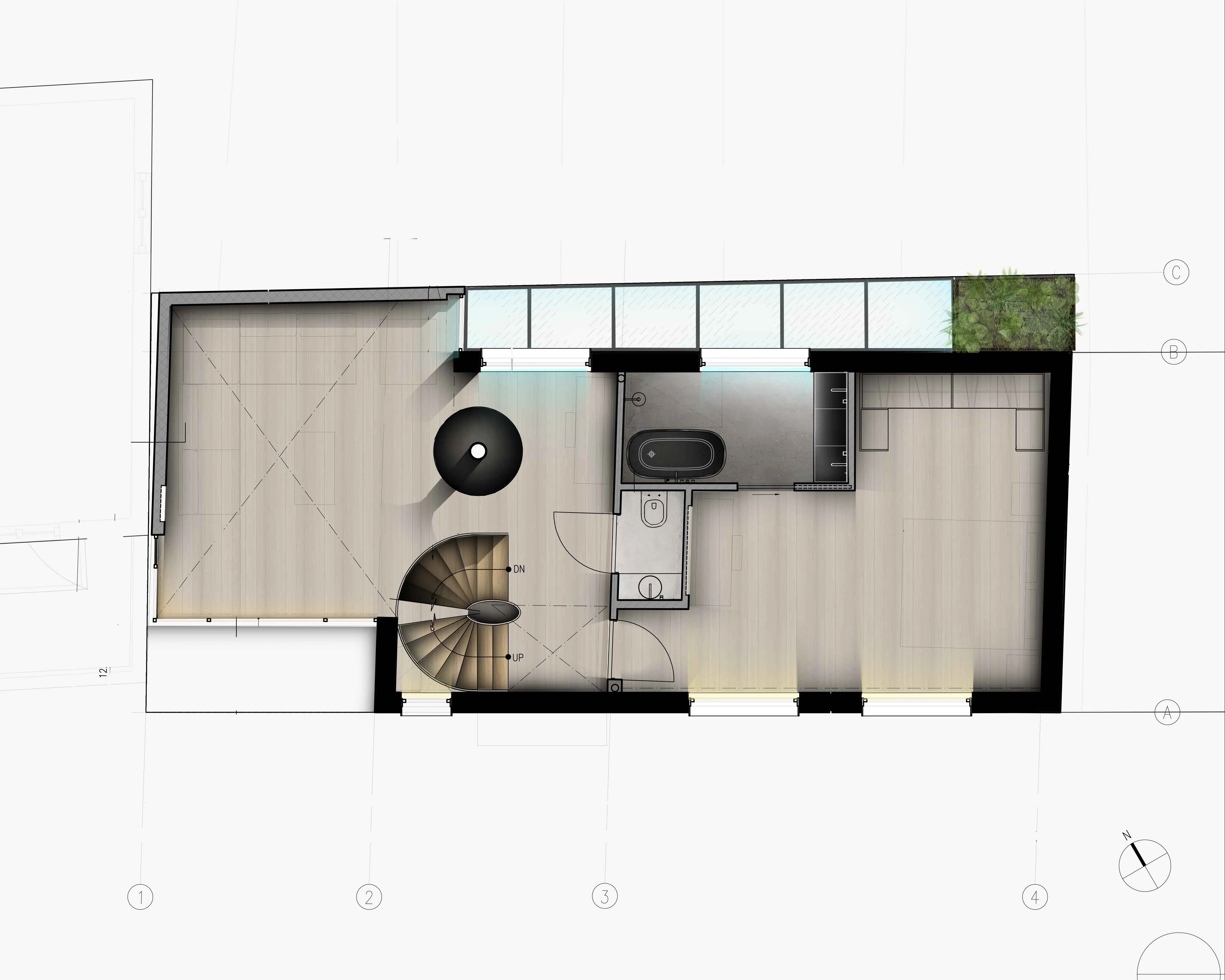
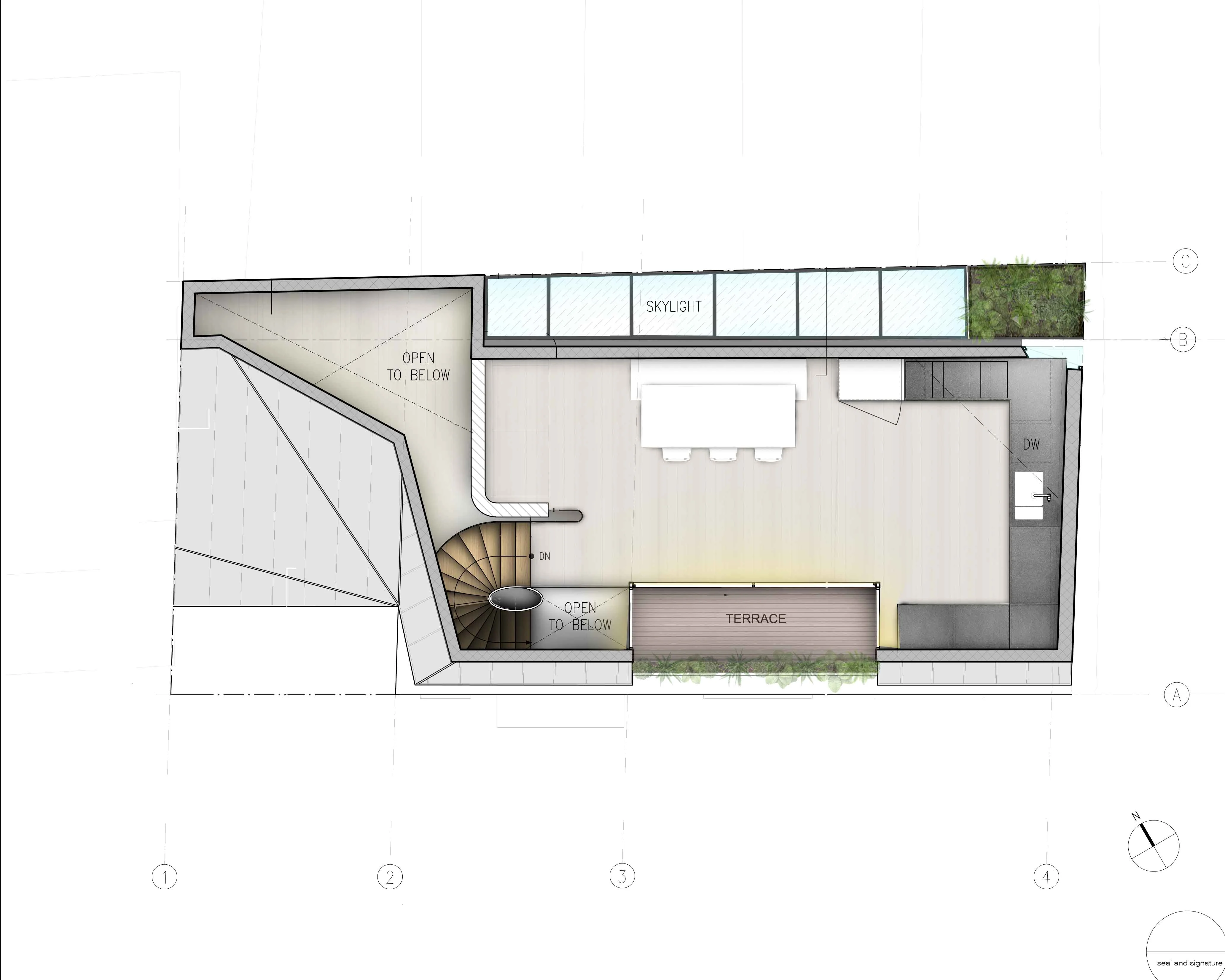
Images courtesy Archi-Tectonics; click to enlarge
Credits
Architect
Archi-Tectonics NYC
111 John Street #700
New York NY 10038
(212) 226-0303
www.archi-tectonics.com
Project Team
Principal in Charge: Winka Dubbeldam
Team: Justin Korhammer, Santiago Herrera, Max Boerman, Wouter vander Heuvel, Mattia Gola
Architect of Record
Anthony Boulanger, AY Architects
Interior designer
Archi-Tectonics NYC
Engineers
Structural Engineer: AKTII London
MEP: WSP London
Consultants
Landscape architect: Rialto Studio
Lighting design: Mike Moss Lighting
General Contractor
Philiam Construction
Photographer
Nick Kane
Specifications
Structural system: Light-weight wood structure with plywood and standing seam zinc paneling
Exterior Cladding
Metal panels: Rheinzink
Metal/glass curtain wall: Schuco
Roofing
Metal: Rheinzink
Windows
Metal frame: Schuco
Doors
Entrances and wood doors: Schuco
Glazing
Glass: Double glazing with low-e film
Skylights: Custom
Hardware
Locksets: Rixson Pivot hinge
Pulls: Dnd (IN)finito
Security devices: Hikvision
Interior Finishes
Cabinetwork and custom woodwork: Philiam
Paints and stains: Farrow & Ball
Wall coverings: Shou sugi ban wood panels
Floor and wall tile: Porcelanosa
Resilient flooring: Reclaimed flooring in brushed finish
Steel winding stairs: Elite Metal Group
Metal shelves: TIW Fabrication
Kitchen: Valcucine
Furnishings
Fixed seating: Custom-designed
Chairs: By client
Other furniture: B&B sofa
Lighting
Interior ambient lighting: David Pompa
Small knot lighting: Brokis
Small wall lamps: Jules Wabbes
Downlights: Ansell Edge GU10 downlight
Tasklighting: Elta
Exterior spotlight: Phillips Lily Outdoor spotlight
Exterior up/down wall light: Forum Manu
Dimming system or other lighting controls: Hamilton UK; Hartland CFX
Plumbing
Faucets and showerheads: Cross Water
Basins: Duravit & Gessi & Porcelanosa XBF G1953 Nature
Tubs: Aquatica
Toilets: Catalano
Energy
Photovoltaic system: Sunflare
Powerwall: Tesla
HVAC: Mitsubishi
Radiant floor heating: Ambiente
Gas fireplace: Robeys Ortal
Radiator: Heran




