Location: Garrison, New York
Project size: 5,150 square feet (plus garage and mechanical)
Program: Located an hour outside of New York City, perched on a ridge overlooking the Hudson River and capturing views of the surrounding historical area, the Hudson Highlands Residence was conceived as an immersive experience in the landscape that serves as a counterpoint to city life. The house also focuses on a shared family gathering space, supporting multigenerational use and a deep connection to place, and was designed with goals of minimal impact to the environment and net-zero energy consumption.
Design Solution: Susan T Rodriguez Architecture • Design drew inspiration for the house from the name of the steep drive leading to the site: eyrie, the nest of a bird of prey that’s typically built high in a tree or on a cliff. The design weaves the house together with the natural world, reinforcing the experience of being part of the Hudson Highlands. Both a perch and a frame, it floats above the tree canopy creating a unique overlook and optimizing views of the landscape.
Built on the site of a deteriorated house from the 1960s, the inverted form of the new structure reduced the original’s footprint. Its composition exaggerates the sequence of arrival as one ascends to the view through the double-height entry. Floor-to-ceiling windows along the entire length of the living space open onto a continuous deck, bringing in the landscape. The upside-down planning of the house gathers everyone together in the elevated and open living space. Kitchen, dining, and sunken living room are incorporated into one grand room, with the view unifying it all.
The form of the house minimizes its impact on the site, and its sustainability strategy is aided by deep overhangs for solar control, a northern clerestory, triple glazing, a highly insulated envelope, a 19 kW photovoltaic panel array on the sloped roof of the living space, cross ventilation, radiant heating, and a geothermal system. The use of locally quarried stone and the reintegration of native plant material on the property contributes to reestablishing the site’s original character and preserving the surrounding environment.
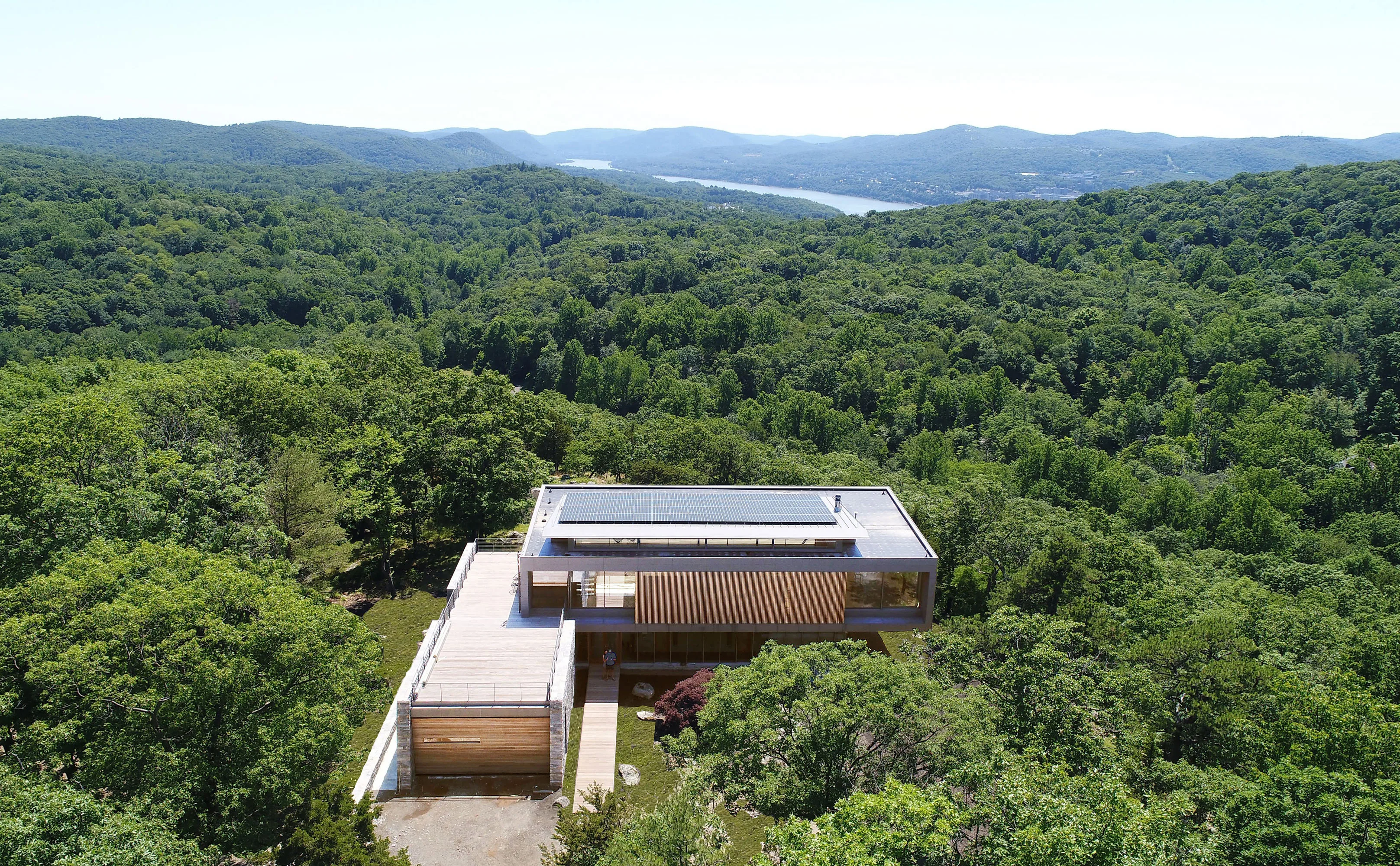
Photo © Jameson Lowrey
Structure and Materials: The upper volume was constructed with a zinc frame infilled with cedar screens and glass above a base composed of locally quarried stone. Blurring the distinction between exterior and interior, wood extends inside with rift sawn oak ceilings, flooring, and millwork on both floors, complimented by a dark stone floor at the entry level with accents of colorful textiles and ceramic tiles throughout. The building cantilevers on three sides from the modular core defined by a 12-foot planning grid that articulates the glazing on both levels and the layout of bedrooms below.
Additional Information
Completion date: 2023
Site size: Withheld
Total construction cost: Withheld
Client/Owner: Withheld
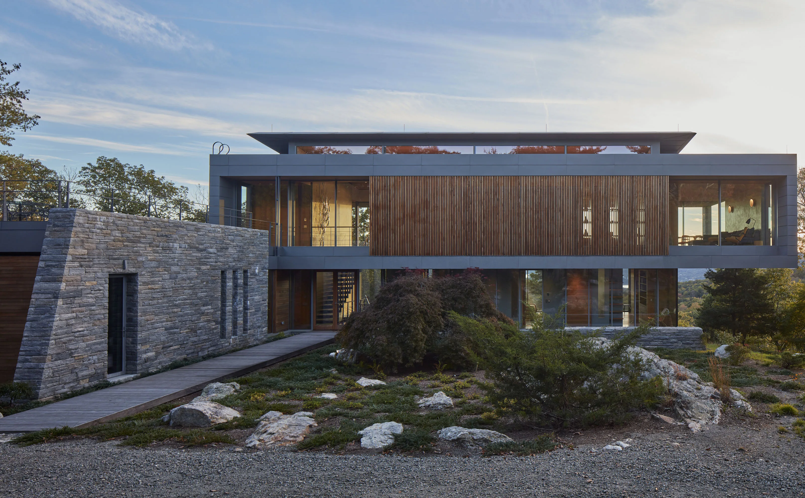
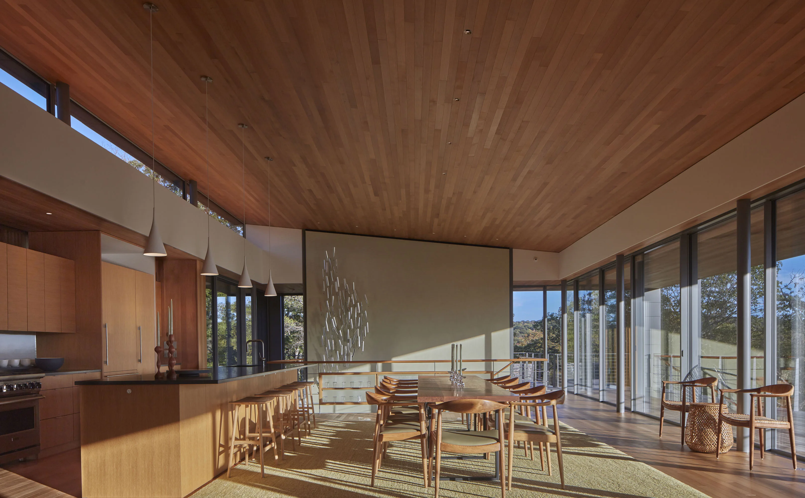
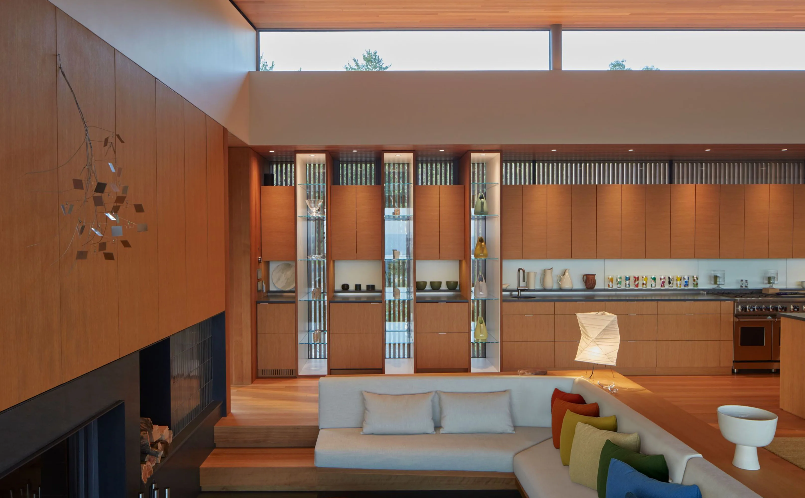
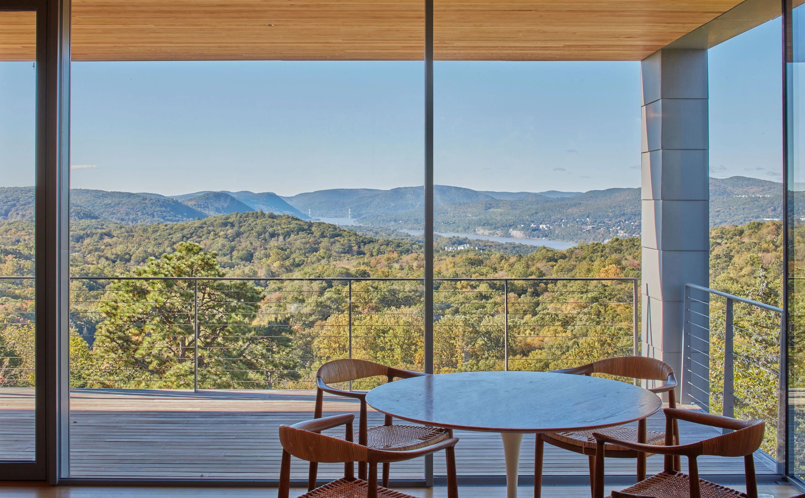
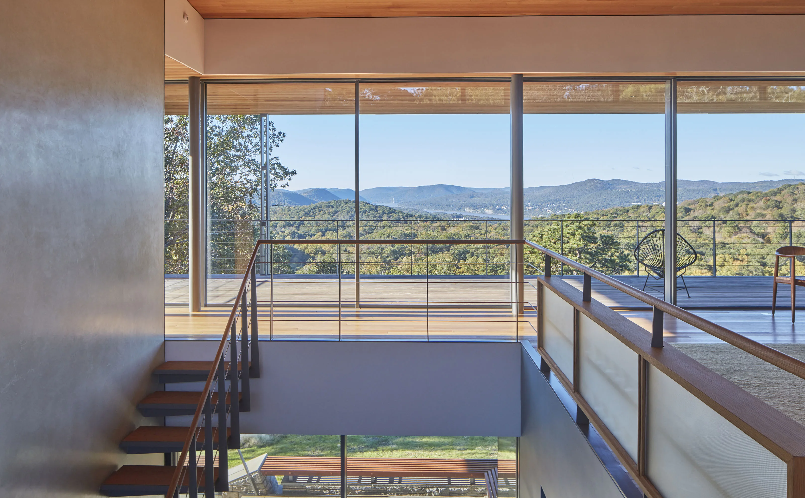
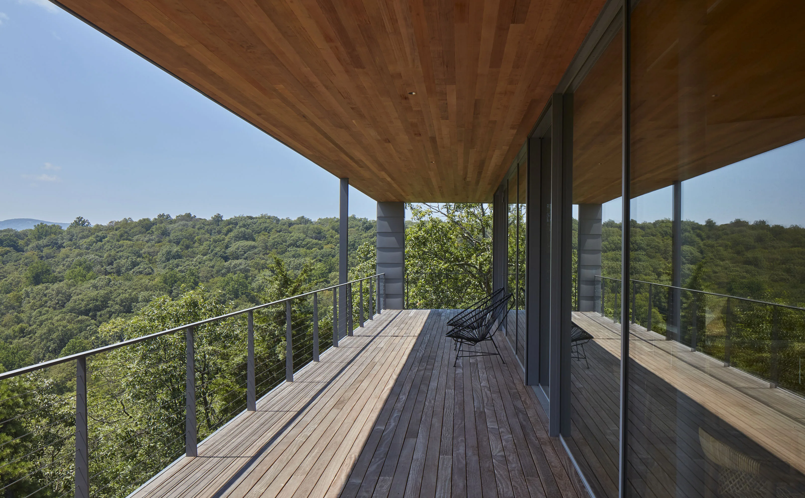
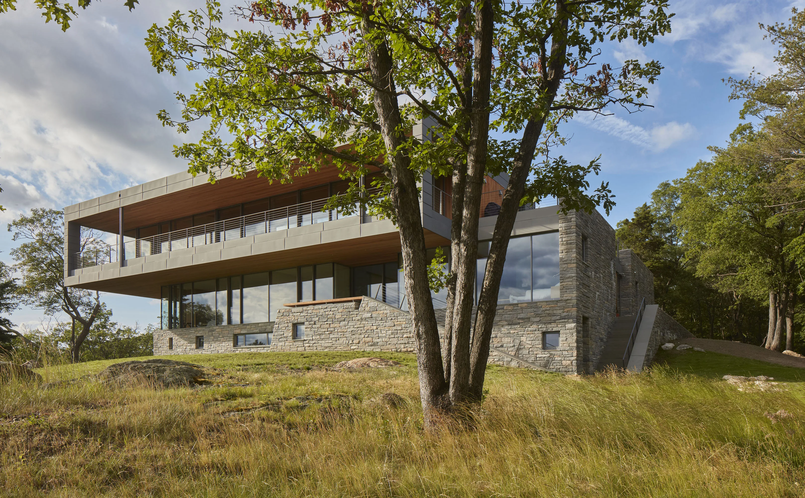
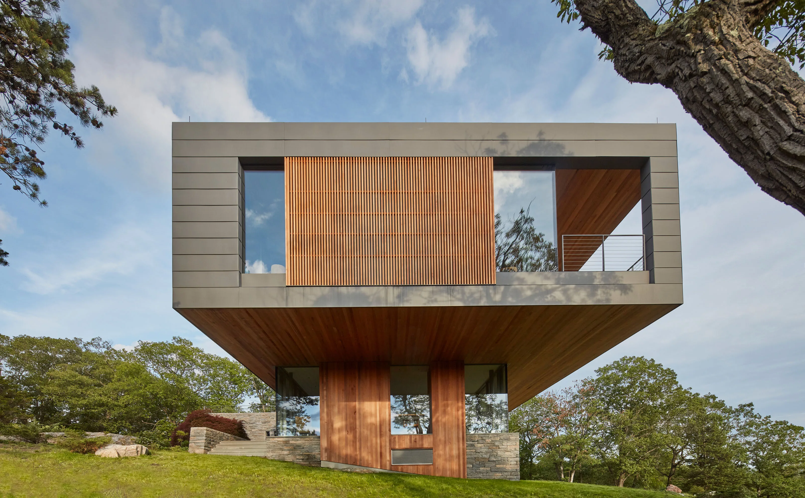
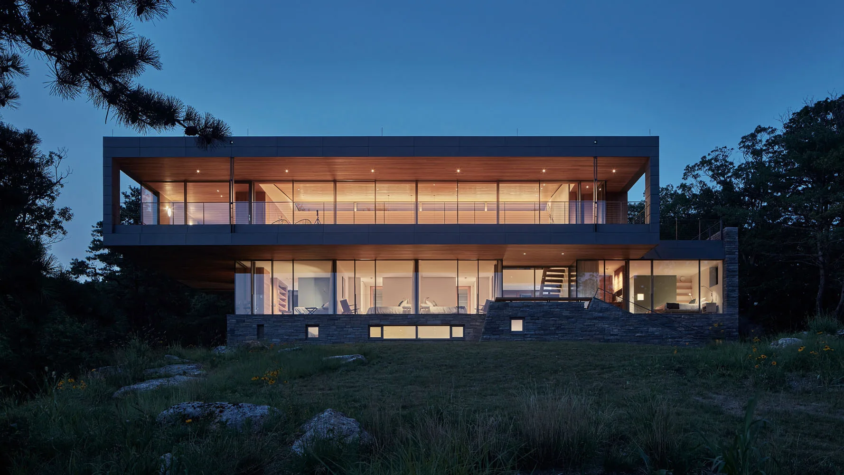
Photos © Richard Barnes
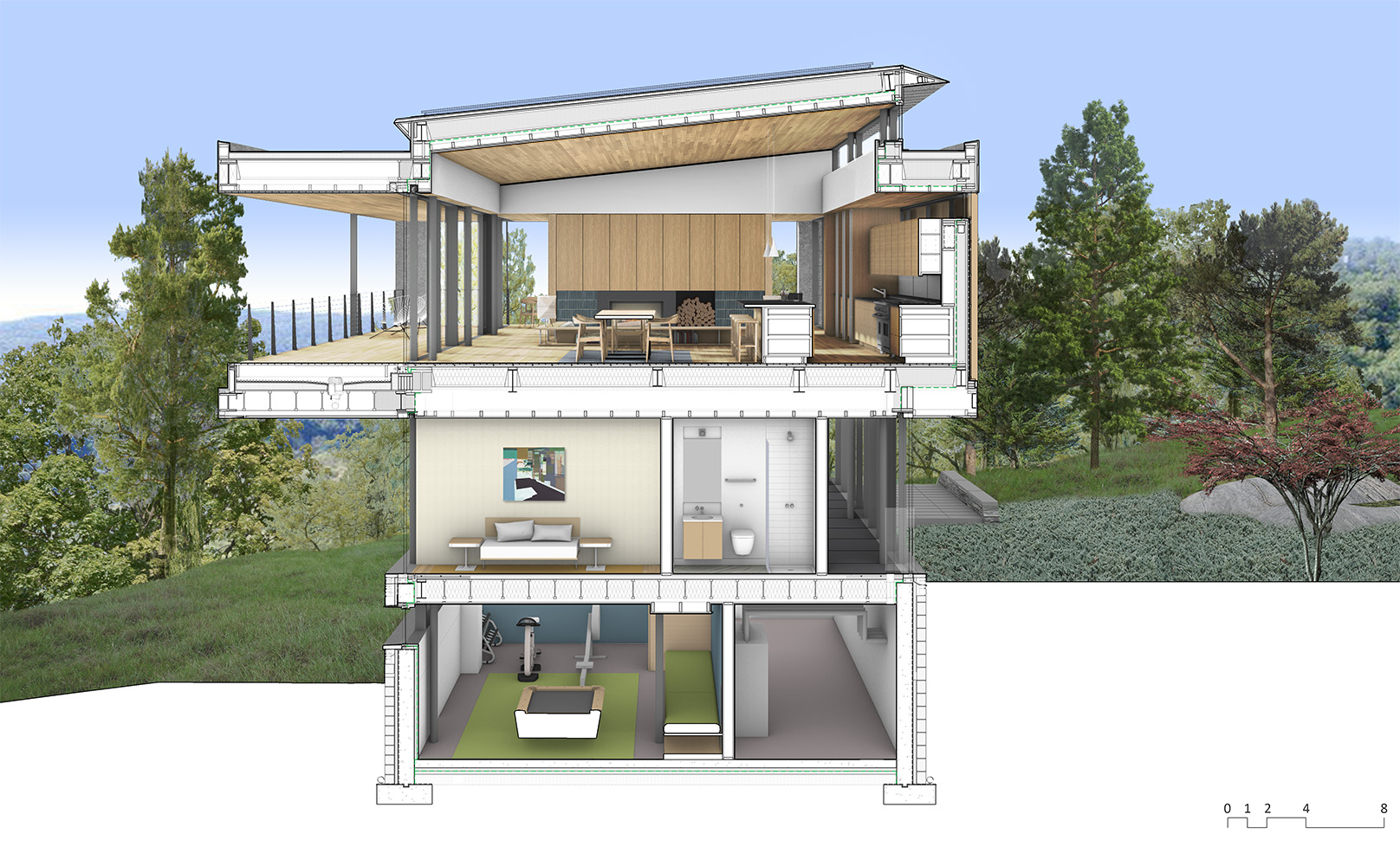
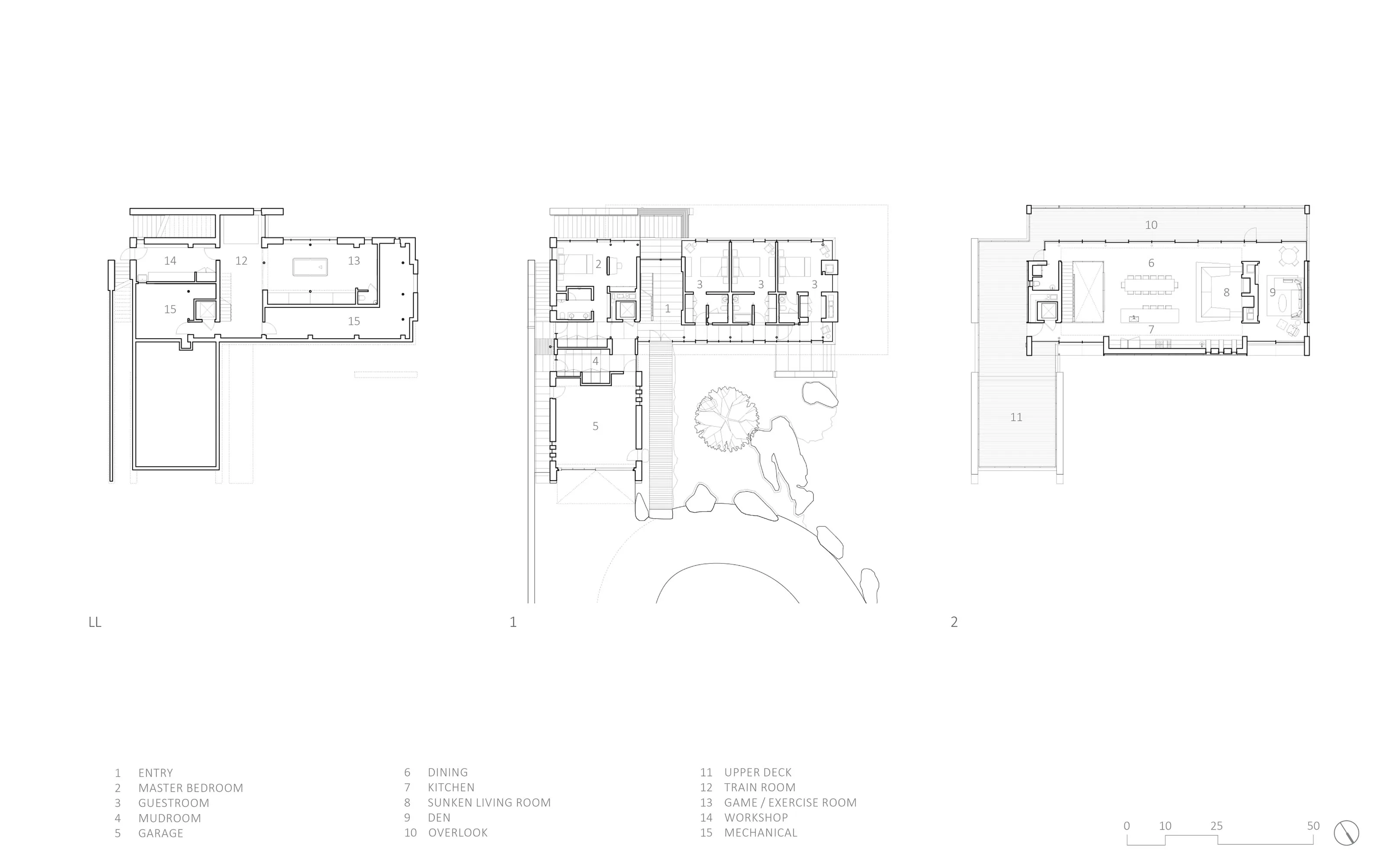
Images courtesy Susan T Rodriguez Architecture • Design; click to enlarge
Credits
Architect
Susan T Rodriguez | Architecture • Design
555 W 25th Street
New York, New York 10001
(212) 463-9021
str-architecture.com
Project Team
Susan T Rodriguez, Josh Homer, Colin Matthews, Mikhail Grinwald, Yang Zhao, Mimi Madigan
Interior designer
Susan T Rodriguez
Engineers
Structural: Daniel Sesil, Patrick Hopple (LERA Consulting Structural Engineers)
MEP/FP: Thomas Polise; William Polise; Adrien Harant (Polise Consulting Engineers)
Civil: Glenn Watson (Badey & Watson)
Consultants
Lighting: Scott Matthews (Brandston Partnership)
Elevator: IROS Elevator Design Services
Solar PV: SunCommon
Geothermal: Advanced Radiant Design
General Contractor
Heitmann Builders
Photographers
Richard Barnes, Susan T Rodriguez, Jameson R. Lowrey
Specifications
Exterior Cladding
Metal panels: VM Zinc
Roofing
Metal: Corrugated Galvalume
Windows
Metal frame: Case Windows & Doors
Doors
Wood doors: Case Windows & Doors
Glazing
Glass: Bendheim
Interior Finishes
Fireplace tile: Heath Ceramic
Wood flooring: LV Wood
Stone flooring: Stonesource
Furnishings
Dining area and den chairs: Hans Wegner “Round Chairs” from Rarify
Lighting
Interior ambient lighting: Lambada (pendants), Akari (lamps)
Dimming system or other lighting controls: Lutron
Conveyance
Elevators/escalators: Cambridge Elevator





