Location: Napa,California
Project size: 4,460 square feet
Program: After losing her primary home to Napa’s Atlas Peak fire in 2017, Fischer Architecture’s client chose to rebuild on the site she loved. Her goal was a robustly fire-resistive single-level home where she could age in place and that maximized privacy, views, and outdoor living.
Design Solution: The home’s design was informed by the location’s downslope topography, and by the desire to live outdoors as much as possible even on hot days. The primary living level is pushed midway down the site, creating ample private outdoor spaces at both its front and rear sides. Key areas—the great room, home office, and guest suite—wrap around a sunken courtyard that provides total privacy from neighboring homes on the street side and creates a quiet, sheltered outdoor room protected from strong sun and wind. Massive pocketing sliding doors on either side of the great room connect main living spaces to the courtyard and to a broad, west facing pool terrace. The primary suite enjoys a separate wing on the north side of the main level, which is connected to the street-level garage by a sculptural stair and elevator. The two-floor south wing contains an office and a bathroom with a loft area and can be completely separated from the rest of the home for use by a live-in care provider.
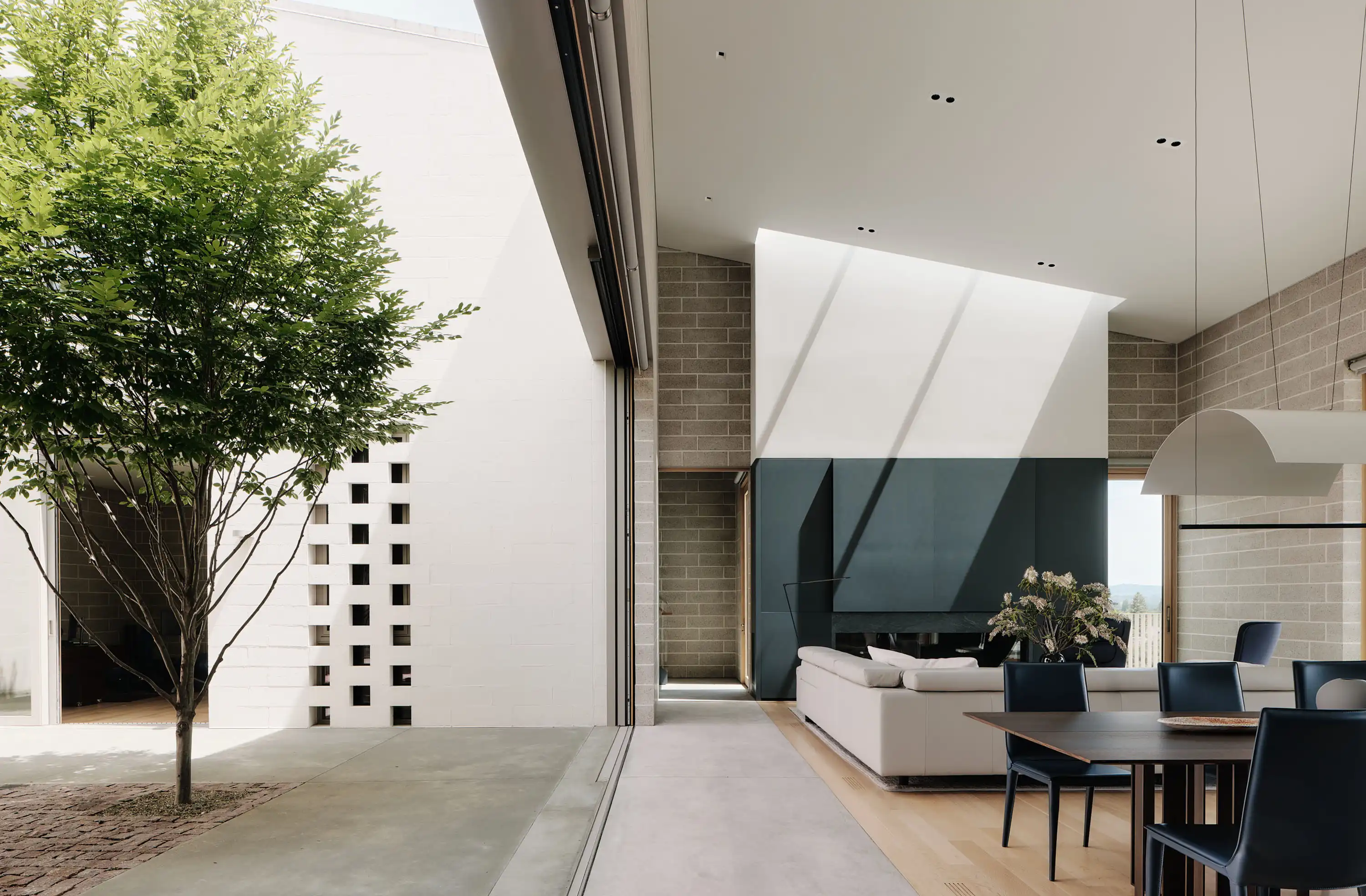
Photo © Joe Fletcher
Structure and Materials: Concrete masonry units were used as the primary building material for their inherently fire-resistive and thermal-mass properties and the soft texture created by their modularity. The blocks also compose the interior finish of the building shell, contributing to construction efficiency. Stormwater runoff is captured and diverted into six large storage tanks, located in the crawlspaces under the terrace and swimming pool. They can hold 27,000 gallons, which can be used for site irrigation and feed an exterior automatic fire suppression system that washes water over the roof and exterior walls in the event of wildfire.
Additional Information
Completion date: August 2022
Site size: .5 acres
Total construction cost: $5.2 million
Client/Owner: Withheld
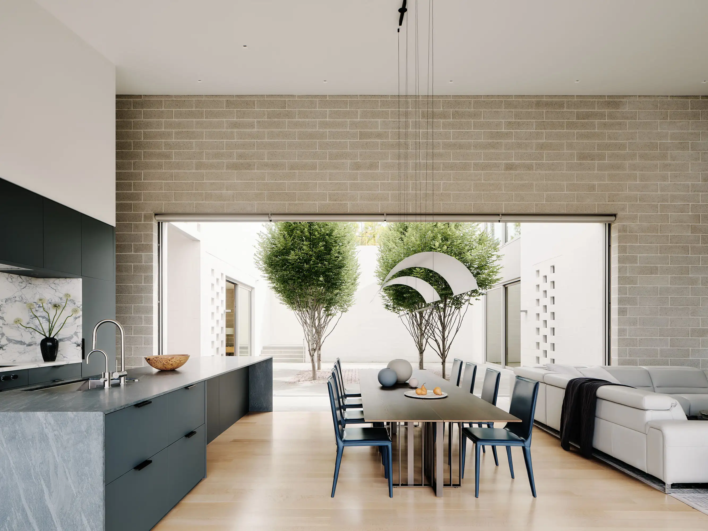
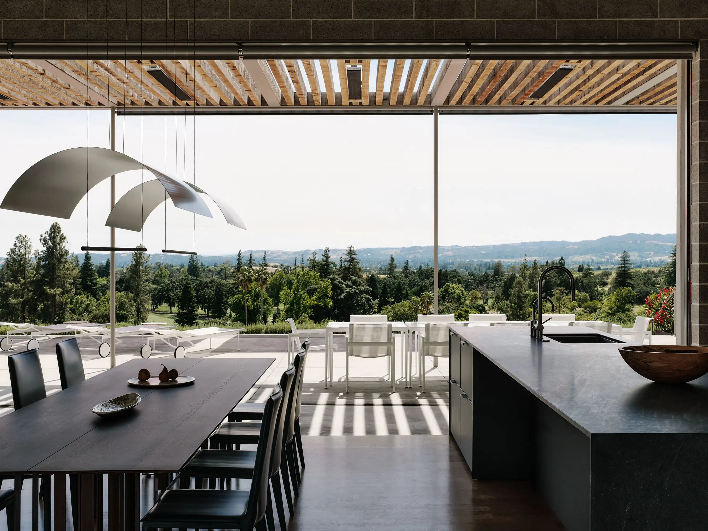
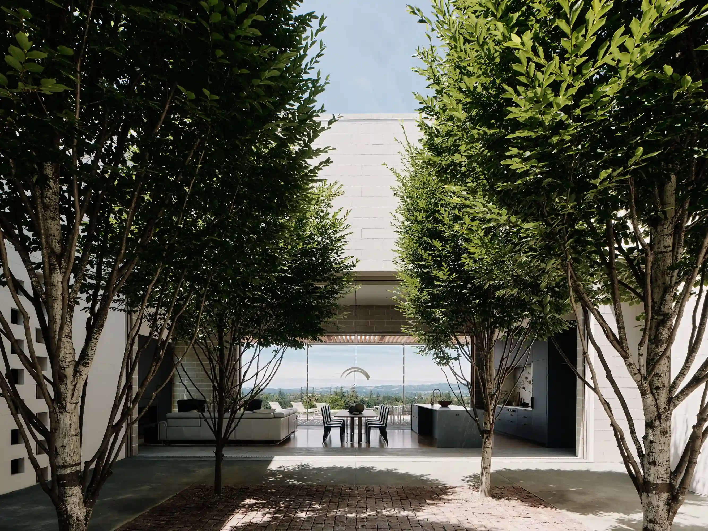
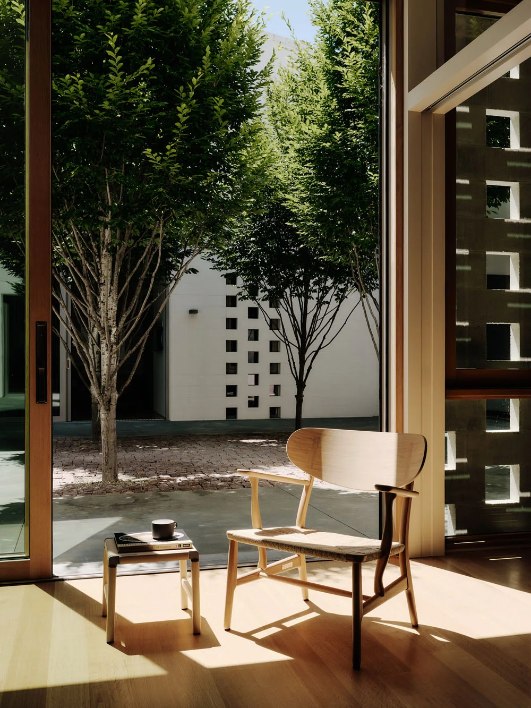
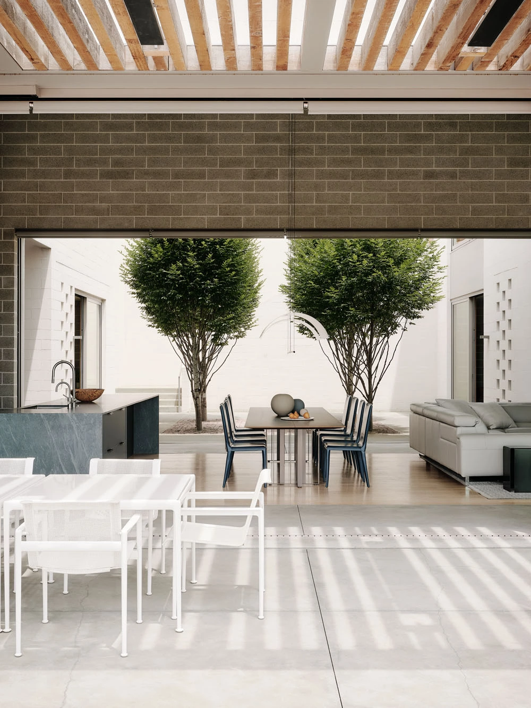
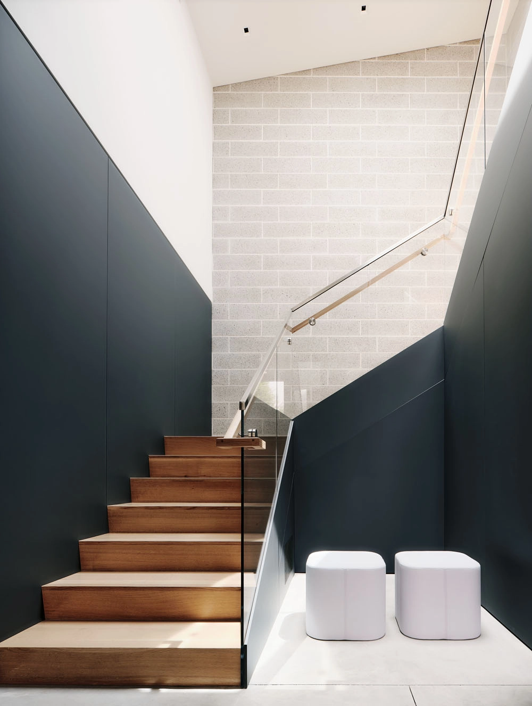
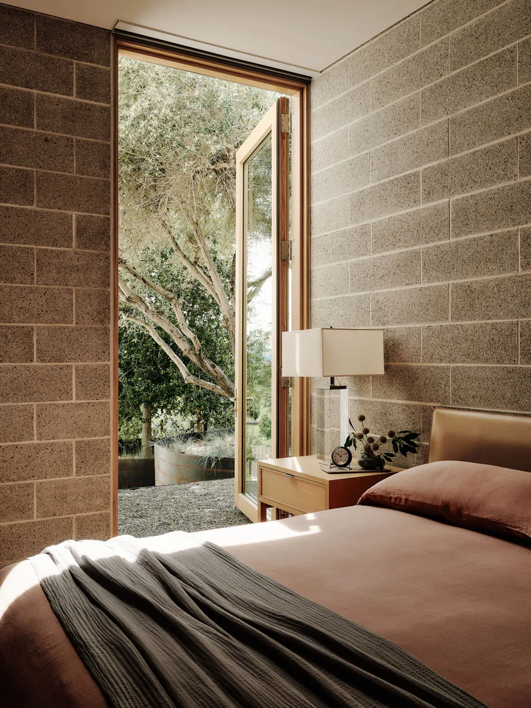
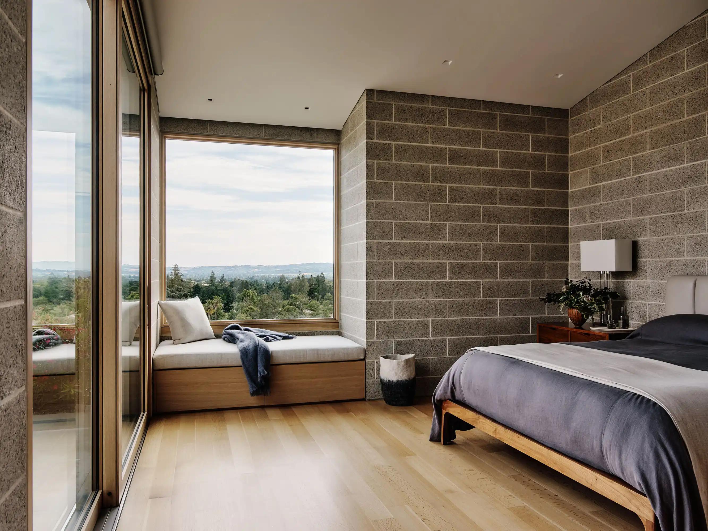
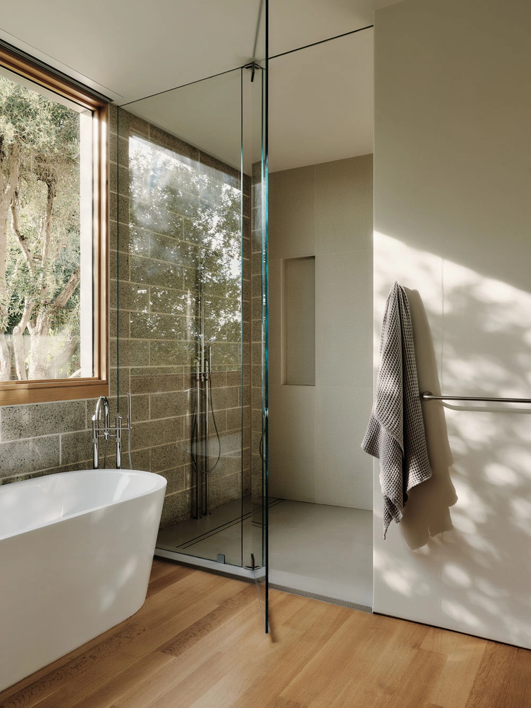
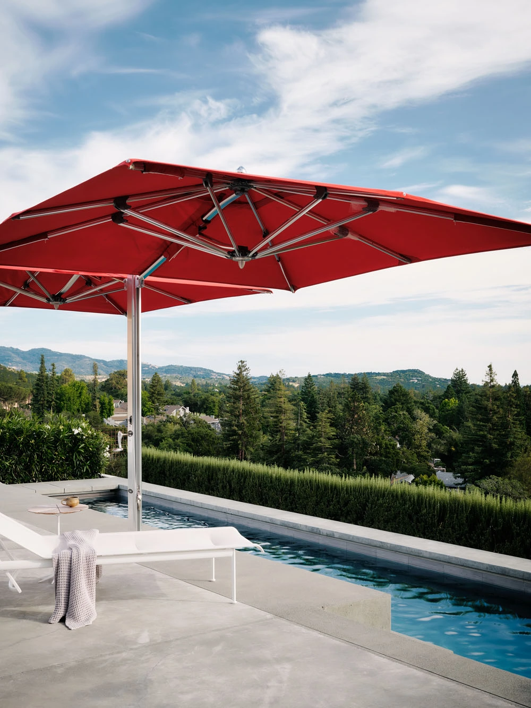
Photos © Joe Fletcher
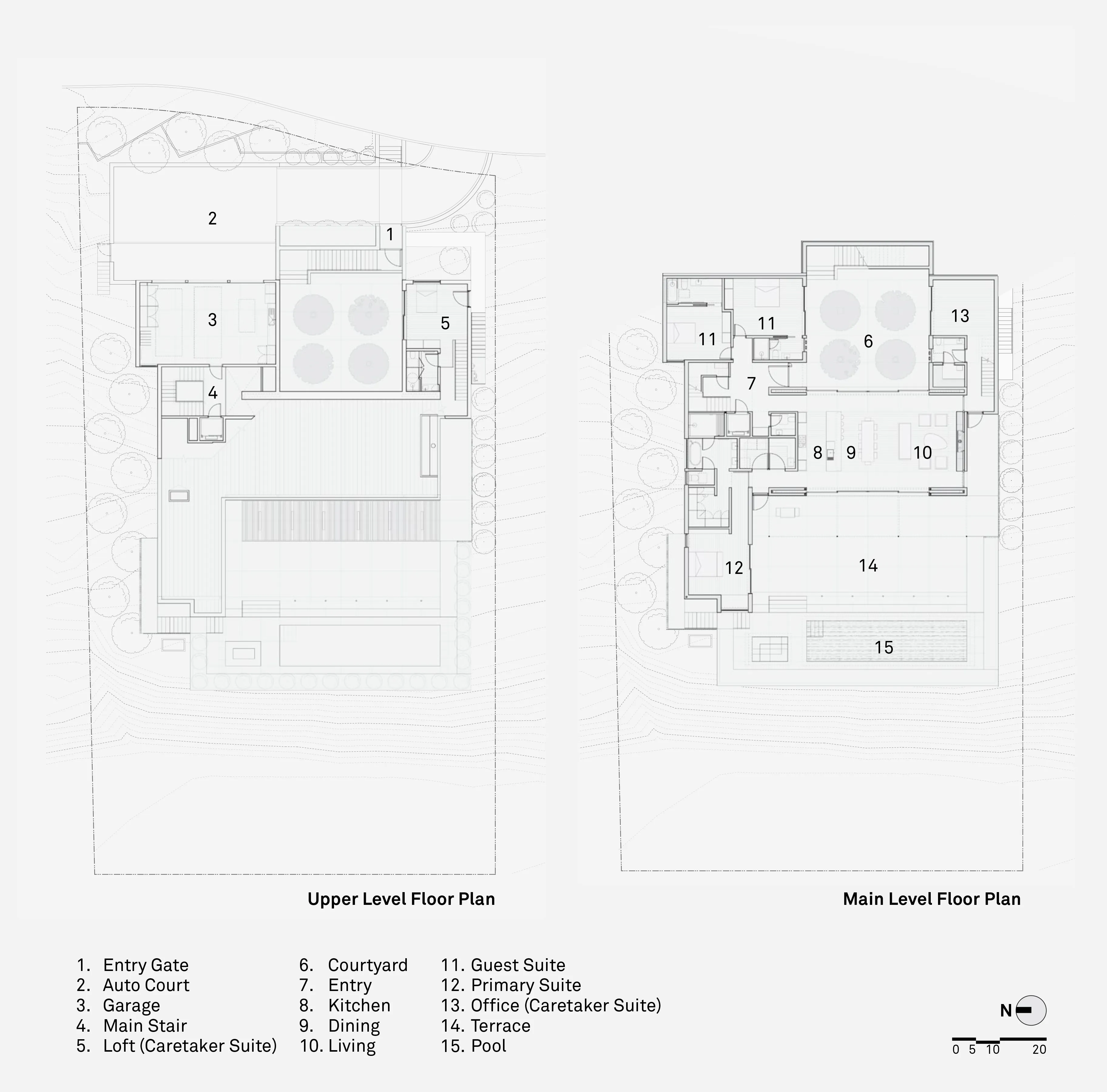
Image courtesy Observation Studio; click to enlarge
Credits
Architect
Fischer Architecture
2984 San Pablo Avenue
Berkeley, CA 94702
(510) 204-9250
fischerarchitecture.com
Project Team
Principals: Andrew Fischer, Kerstin Fischer
Designer: Angelo Razo
Interior designer
John Charles H Stewart
Engineers
Structural: Strandberg Engineering
Geotechnical: Herzog Geotechnical
Civil: Chaudhary & Associates
Consultants
Landscape: David John Bigham
Color: ColorFolio Design
Audio/Smart Home: Chamberlux Automata
General Contractor
Olson Brothers, Inc.
Photographer
Joe Fletcher
Specifications
Structural System
OneStep Building System
Exterior Cladding
Masonry: OneStep Building System
Roofing
Metal: Taylor Metal Products
Windows
Wood frame: Reveal Windows & Doors
Glazing
Skylights: Royal Skylight, Sunoptics
Doors
Sliding doors: Reveal Windows & Doors
Hardware
Locksets: FSB
Closers: FritsJurgens
Pulls: Emtek
Interior Finishes
Paints and stains: Sherwin-Williams
Paneling and plastic laminate: Fenix
Solid surfacing: Corian
Floor and wall tile: Mutina
Raised flooring: Graf Brothers
Lighting
Interior ambient lighting: Backlight
Downlights: Element by Visual Comforts
Exterior: Bega
Dimming system or other lighting controls: Crestron
Conveyance
Elevators/escalators: Acme Home Elevator
Plumbing
Faucets: Dornbracht
Showerheads: MGS
Basins: LaCava
Tubs: Agape
Toilets: Crosswater
Other Plumbing: Tylö Sauna
Energy
HVAC: Fujitsu





