Featured Houses
Tonal House by Observation Studio
Portland, Oregon

Photo © Lara Swimmer/Esto
Architects & Firms
Location: Portland, Oregon
Project size: 3,600 square feet
Program: Tonal House, designed by Observation Studio, whose project team included 2023 Design Vanguard winners Chris Brown and Brent Linden, is a ground-up primary residence situated on Mount Tabor in Portland’s historic southeast quadrant. Built for a young couple, its form is restrained and takes advantage of the neighborhood’s characteristically steep slope, increasing in scale as it descends into the forest.
Design Solution: The front elevation required the house be long and deep, generous stair halls were placed in the corners to bring daylight throughout the house, and a courtyard extends into the landscape. At each level, the house opens to the surrounding environment, allowing occupants and visitors to explore the steep, forested site and changing seasons through framed views, spaces filled with light, and direct outside access.
The body of the house is unified, bright, and airy, coated inside and out with plaster whose color changes with the weather and season, with subtle tonal shifts emerging with the passing sun. Throughout there is evidence of the work of local craftspeople, particularly in the custom steel and wood stairs, solid white oak screenwalls, and millwork. Interior and exterior planar surfaces provide a neutral canvas for abundant natural light, while the millwork and metalwork offer warmth and tactility.
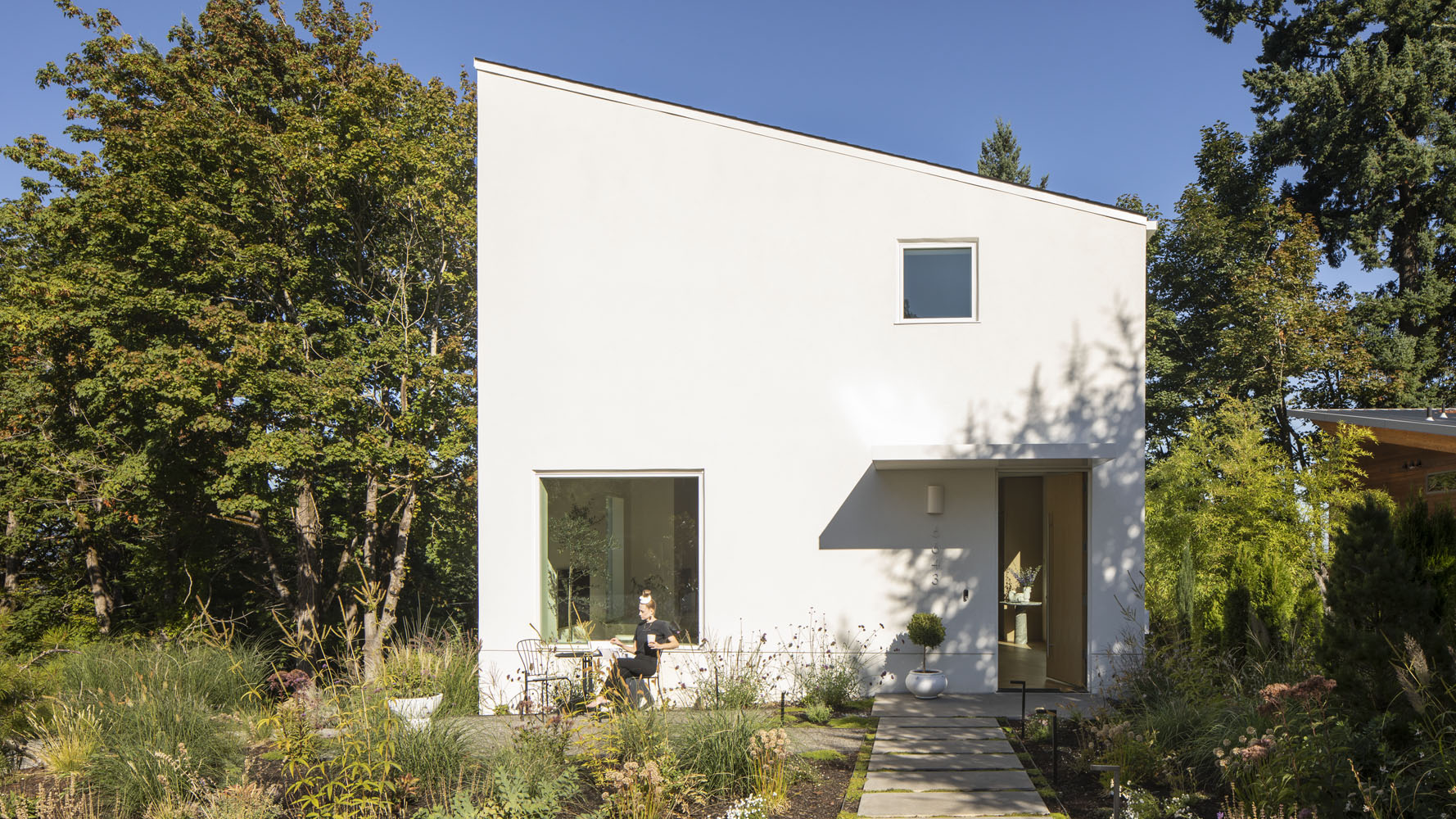
Photo © Lara Swimmer/Esto
Structure and Materials: Sustainably sourced materials were used throughout the house, including for the foundation and primary walls, which were constructed from Faswall, a stacked insulated concrete form block. Made of mineralized wood and cement and produced less than 100 miles away, the blocks reduce embodied carbon and environmental impacts while enhancing overall building performance and energy efficiency. The design required unbraced walls to accommodate the double and triple height stair halls. This pushed the limits of the material and required creative structural solutions and careful construction, which resulted in stunning spaces.
Additional Information
Completion date: 2023
Site size: .17 acres
Total construction cost: Withheld
Client/Owner: Withheld
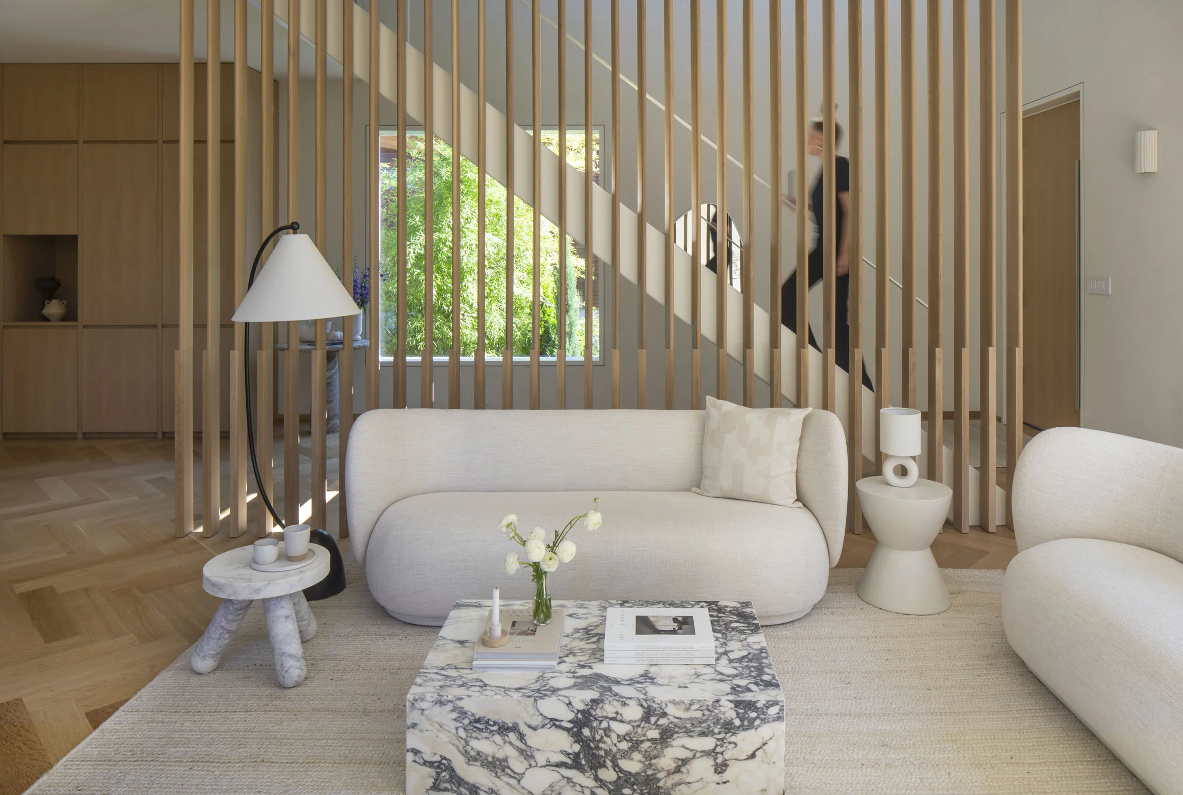
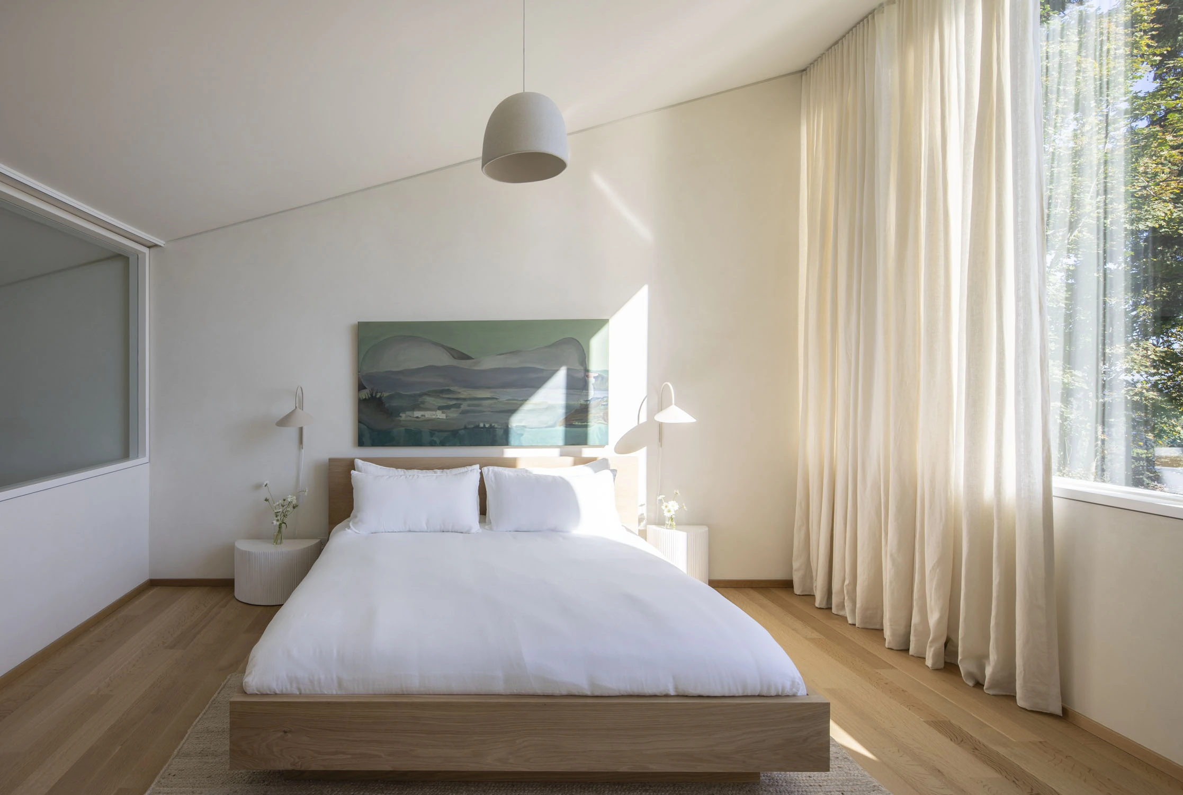
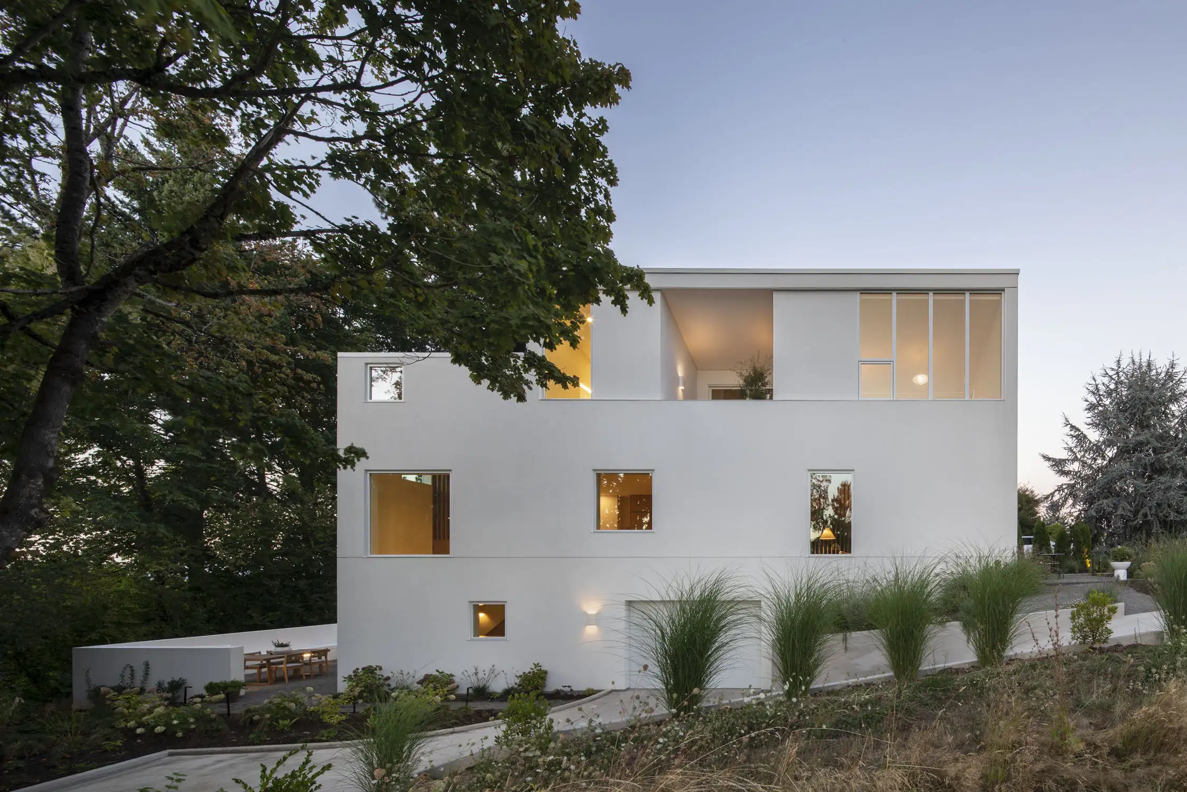
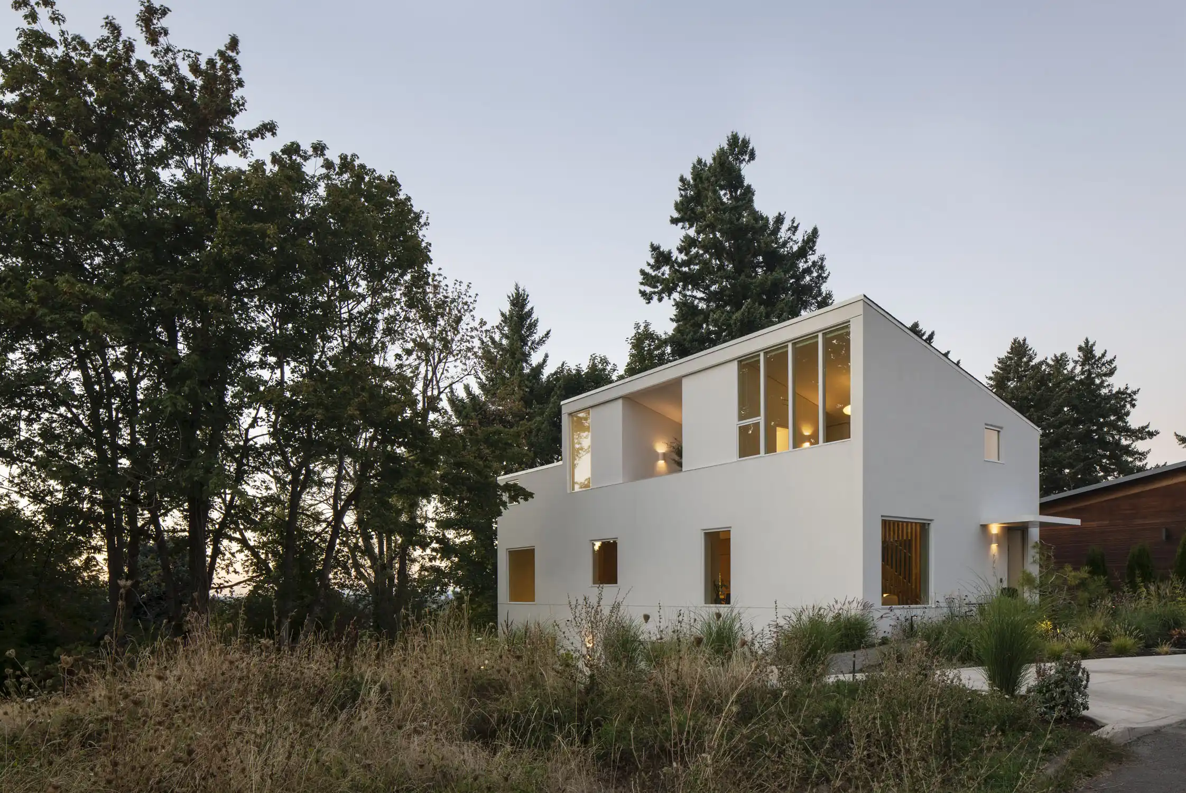
Photos © Lara Swimmer/Esto
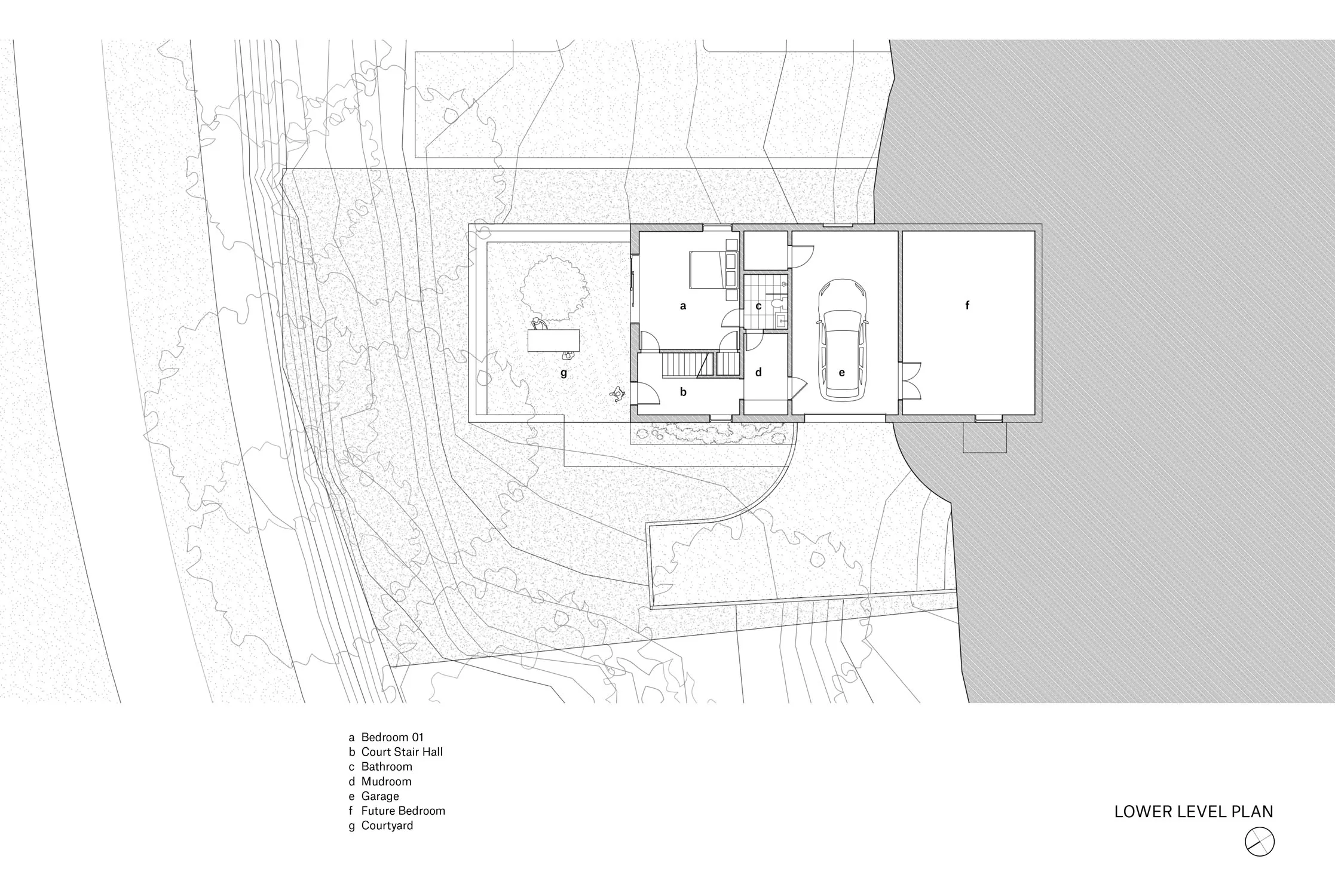
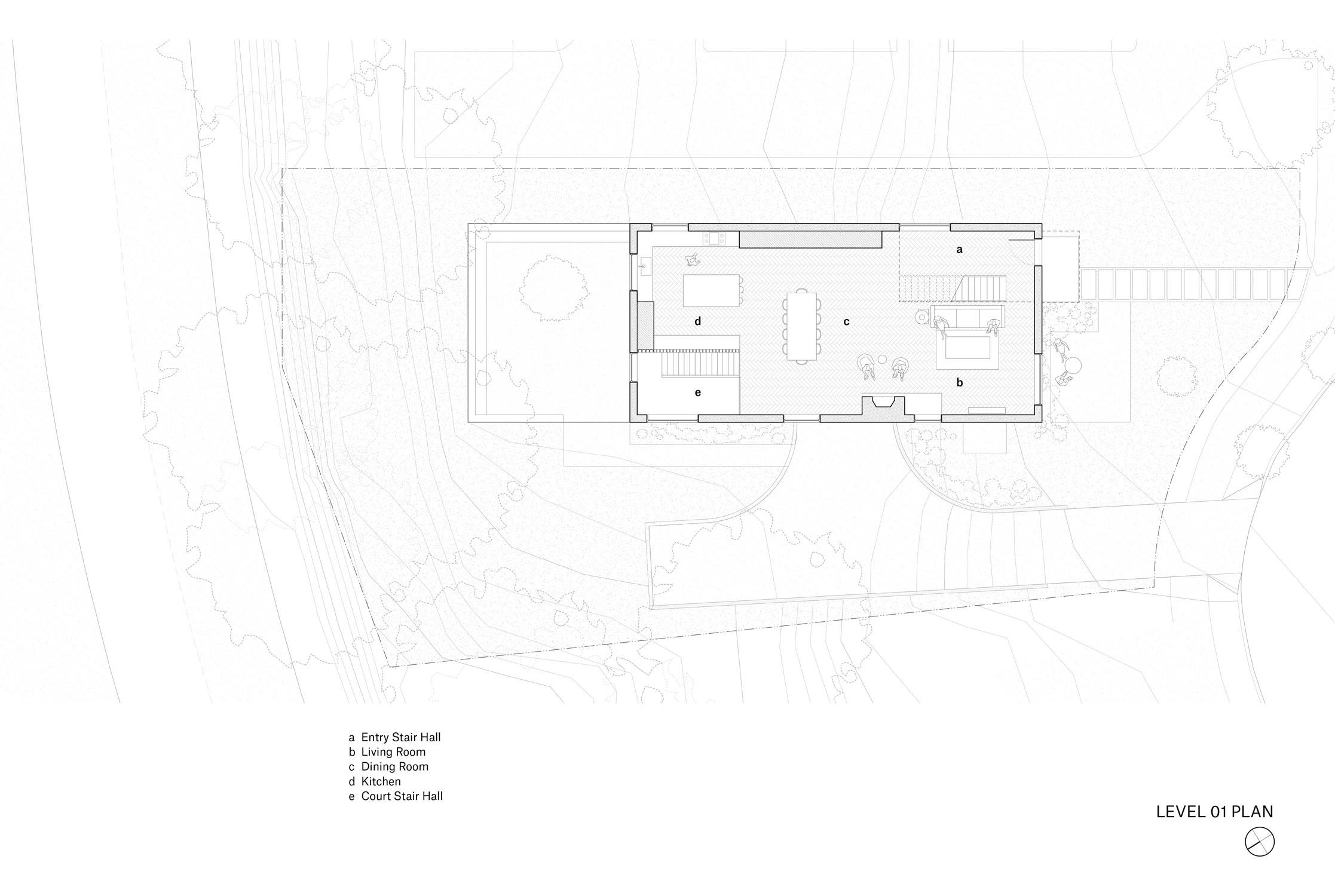
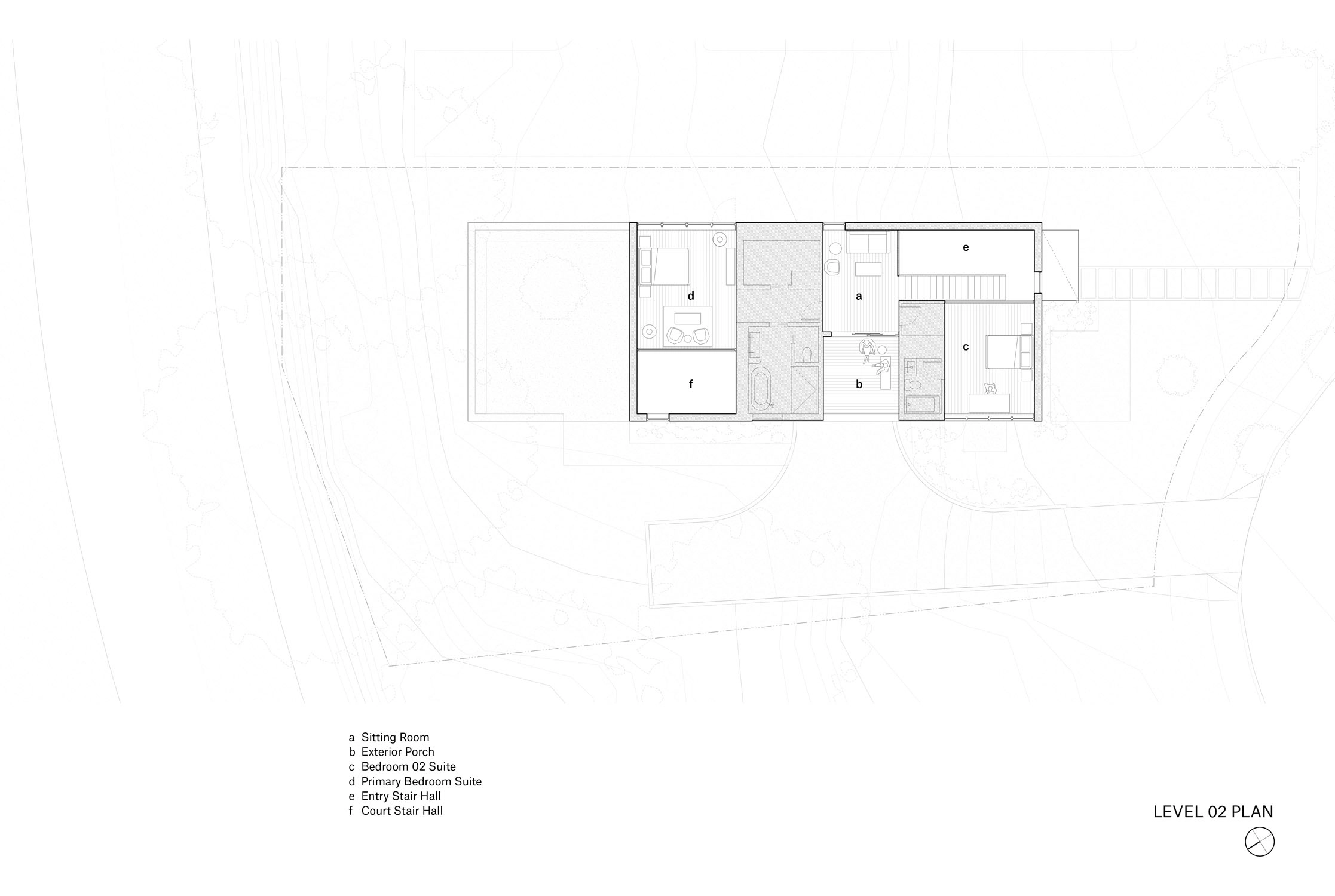
Images courtesy Observation Studio; click to enlarge
Credits
Architect
Chris Brown
Observation Studio
2100 NW 19th Ave. #2
Portland, OR 97209
www.observationstudio.com
Project Team
Christopher Brown, Brent Linden, Dillon Phillips, Elizabeth Carmody
Interior designer
Observation Studio and Hemma Staging
Engineers
Structural: Grummel Engineering
Consultants
Garden design: Wesley Younie
General Contractor
Structure Build
Photographer
Lara Swimmer/Esto
Specifications
Exterior Cladding
Direct-applied exterior stucco system
Structural System
Unique structural component: Faswall Block
Windows
Metal frame: Jeld-Wen Windows and Doors
Doors
Entrances: Custom wood veneered white oak
Hardware
Locksets: Emtek
Interior Finishes
Cabinetwork: White oak veneer cabinetry
Custom woodwork: Solid white oak screenwalls
Countertops: Ceaserstone
Other special finishes: Direct applied interior plaster system; custom concrete vanity cabinetry and countertop
Lighting
Downlights: Lotus
Interior Sconces: Cedar and Moss
Dimming system or other lighting controls: Lutron
Plumbing
Faucets: Crosswater and Kallista
Showerheads: Crosswater
Concrete basins: Custom integral concrete basins
Undermount basins: Kohler
Tubs: Kohler
Wall-hung toilets: Toto
Floor-mount toilets: Acera
Engery
HVAC: In-floor radiant heating




