String instruments, traditionally, are made of wood. Vibrations created from bowed and plucked strings that carry through their hollow bodies produce sound. But what happens when a strings-focused education center and performance space is constructed of mass timber? How do you keep the building from reverberating when music is played within it? In other words, how do you prevent a work of architecture from becoming a giant instrument?
This was one of the challenges that Providence-based 3SIX0 Architecture, a 2002 Design Vanguard, confronted when designing the new home of Community MusicWorks, a local nonprofit that brings music instruction and performance to underserved residents of the South Providence and West End neighborhoods. Located at the corner of Westminster and Dexter Streets on the site of an old gas station, the 24,000-square-foot building opened in September and accommodates its roughly 150 students. It’s also one of a small handful of mass-timber structures recently completed in Rhode Island.
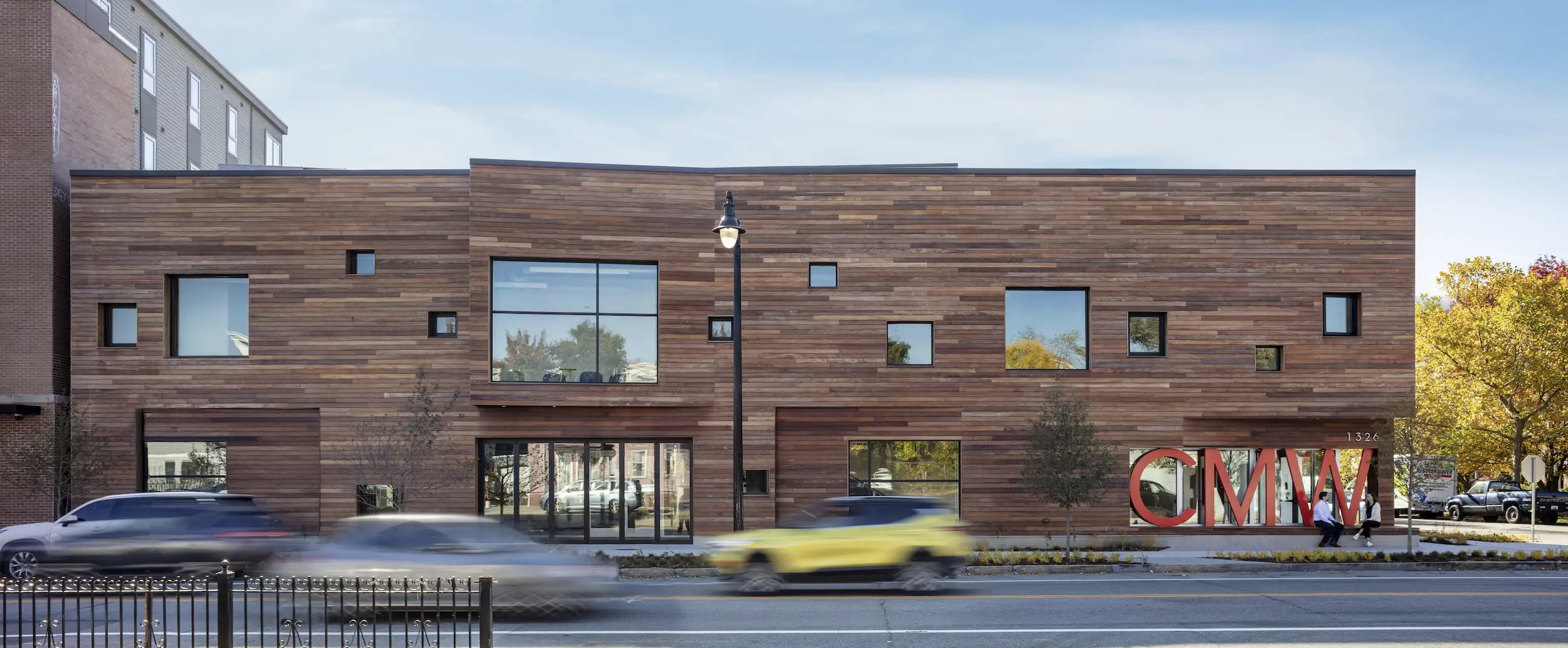
East elevation of Community MusicWorks Center. Photo © Warren Jagger
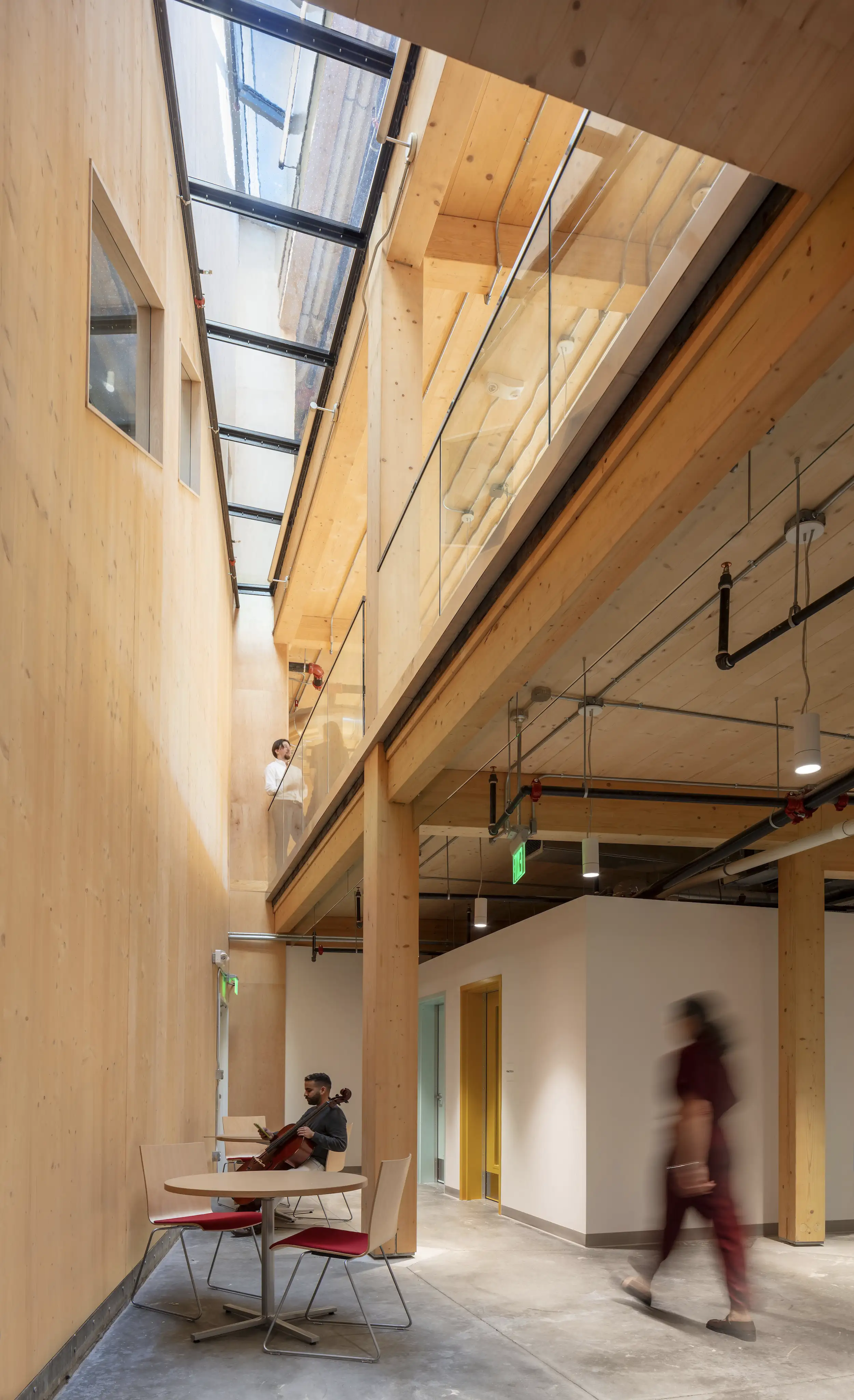
The building’s light well. Photo © Warren Jagger
The building’s dark wood facade stands out in an area comprising two-story clapboard houses, nondescript grocery stores, and the stray midcentury diner. (Its neighbor on Westminster is a new housing development, which replaced a series of dilapidated storefronts.) Inside, lighter cross-laminated timber (CLT) creates a warm, inviting space for learning, performance, and gathering. On the ground level is a café with communal seating, a corridor gallery, sheet music library, and administrative spaces. Above are eight practice rooms of varying size and a student lounge, while the basement includes 11 rehearsal studios and an instrument repair and assembly shop. A light well formed by a triangular skylight, whose shape is replicated in a glass walkway on the second floor and an opening on the first, connects the levels and brings daylight into the basement to alleviate the sense of being underground or otherwise disconnected from the rest of the space.
At the core is a 120-seat performance hall—the building’s center of gravity. From outside, pedestrians can glimpse into it through the storefront, while inside the aboveground program flows around it. “Because the site is a parallelogram,” 3SIX0 principal Kyna Leski says, there’s a “rotation” and a “kind of invisible diagram that starts to reveal itself. There are skylights, balconies, and benches that came from this rotation that help you move through the space.” In the performance hall, this manifests as a kind of optical illusion. In one spot near the back of the house, the wall and ceiling might appear strangely off-kilter. But shift yourself to the sides and suddenly things snap into alignment as you find yourself parallel to the street. “This is a centripetal and centrifugal building,” principal Chris Bardt says. “You feel the neighborhood. You feel the force that it’s connected to something that’s beyond your vision.” In a building where everything feels rotational, the hall is the fixed fulcrum point.
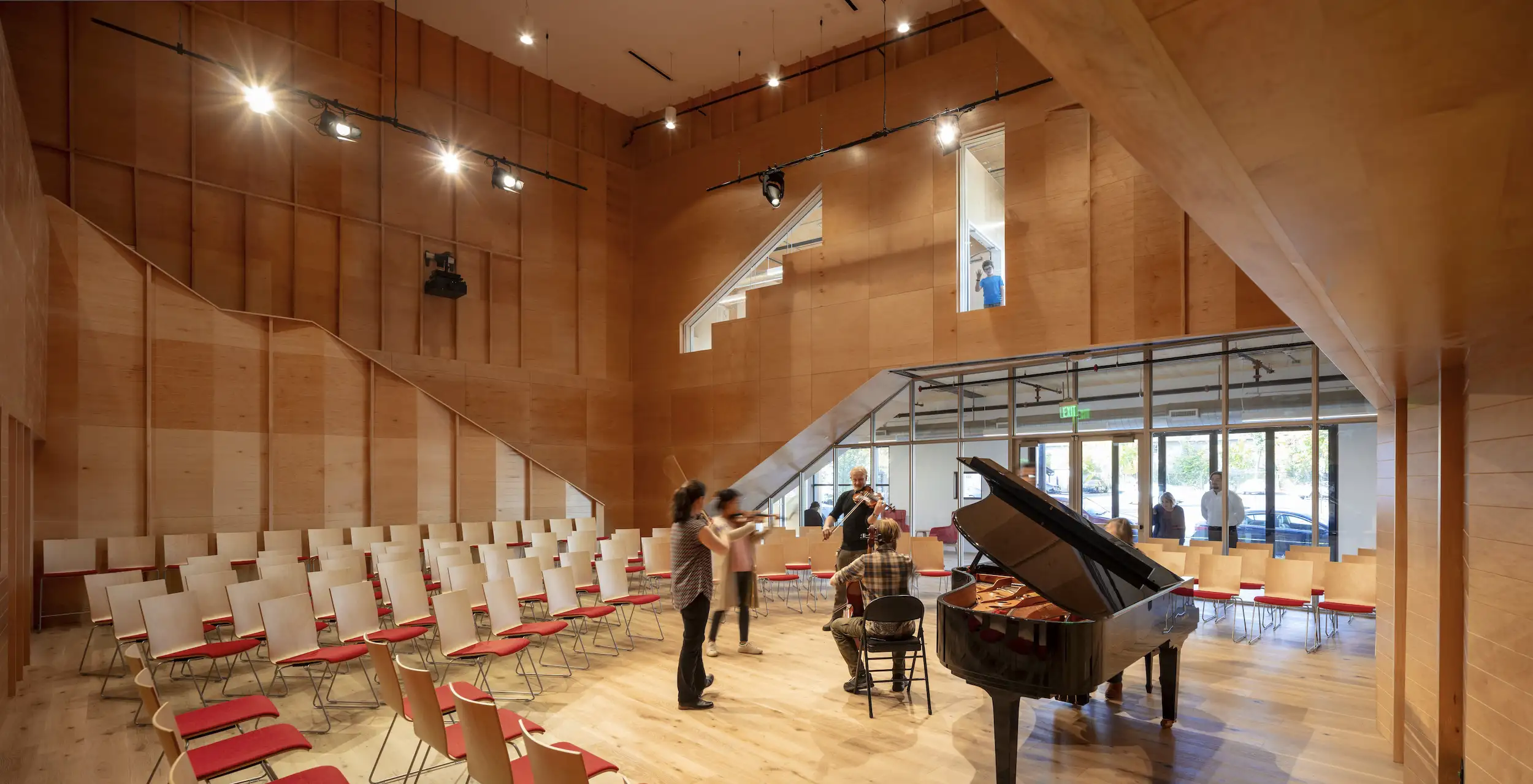
The double-height performance hall. Photo © Warren Jagger
A creative strategy to building with CLT aided this sense of dynamism. 3SIX0 approached the center as having “almost an internalized crystalline structure, which has planes of cleavage throughout the whole thing,” Leski says. This diverges from how CLT is typically handled, Bardt adds. “CLT wants to be frames and similar spans. This building is not that. There's some crazy stuff going on. We kind of pushed it right to the limit.”
Community MusicWorks, which had previously occupied a Victorian house and its two cramped storefronts, engaged 3SIX0 in 2010 to complete a conceptual study for a new building. After years of fundraising, uncertainty over the site, and design development, ground finally broke in the summer of 2022. Just before preconstruction, Bardt and Leski began looking at wood, ultimately selecting CLT. Pieces were fabricated in Austria in the summer of 2024, arrived on site that October, and the building was erected in six weeks.
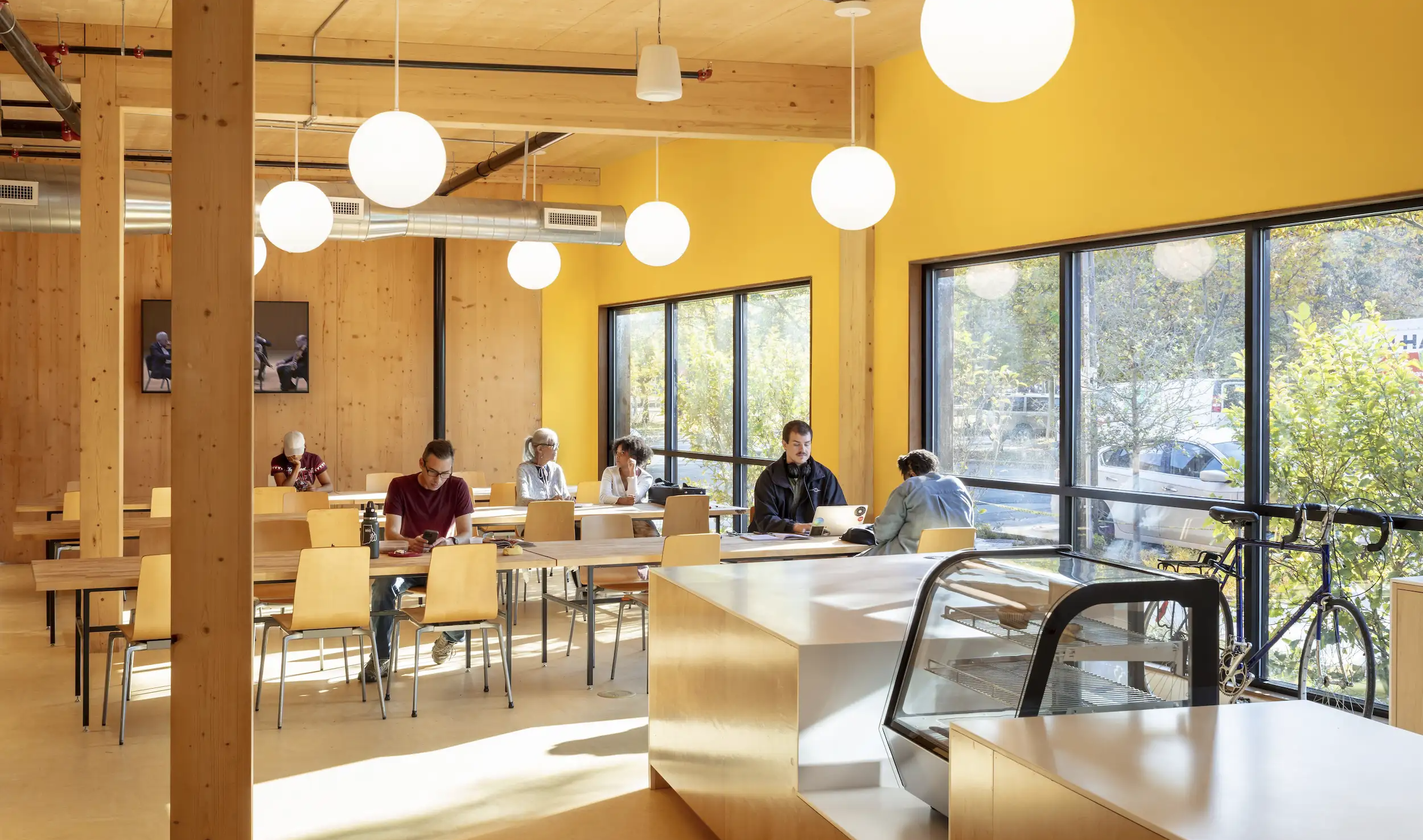
1
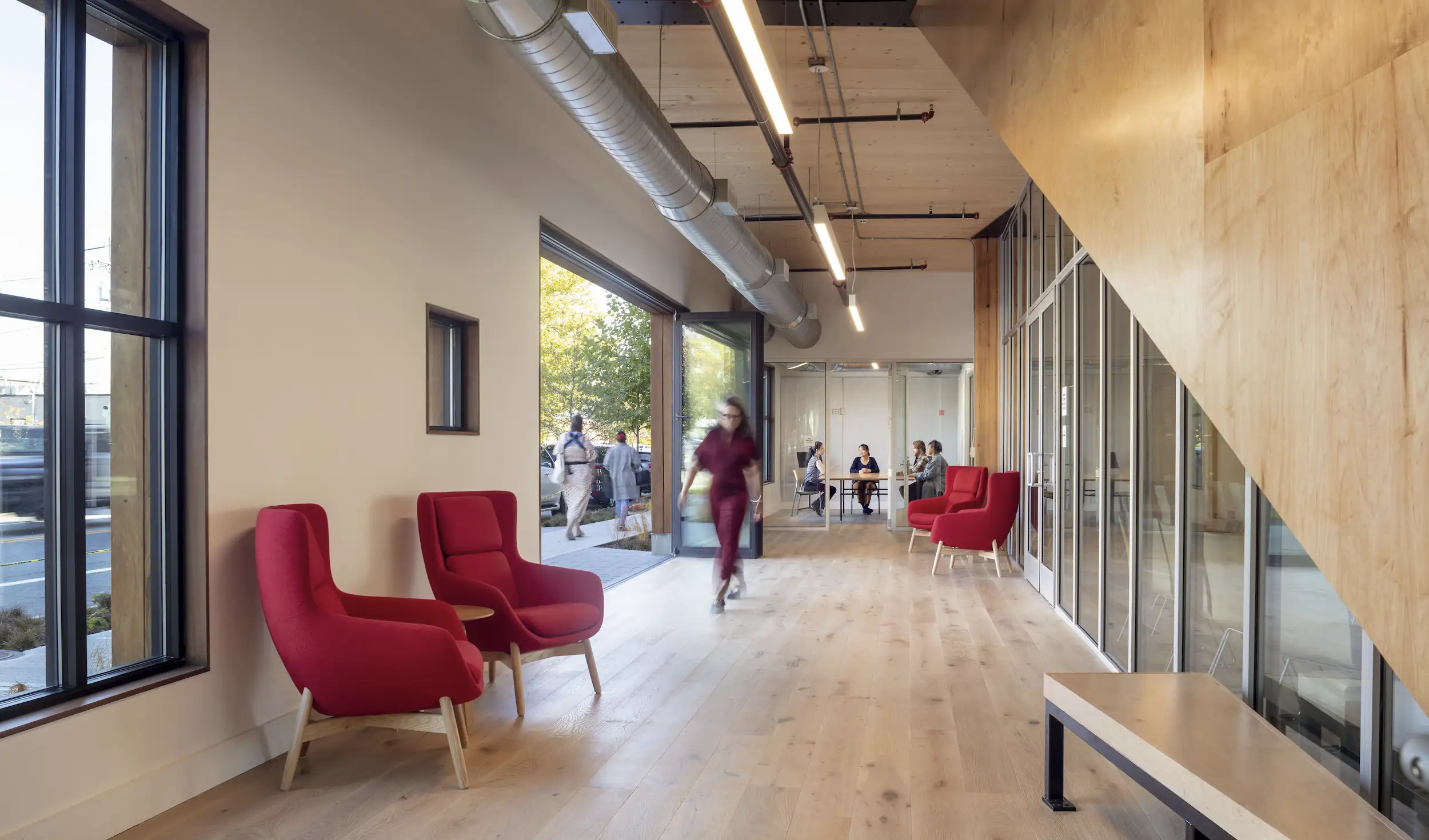
2
Open to the the street, the ground floor of the center features a café (1) and gallery (2). Photos © Warren Jagger
Mass timber might have eased construction, but it also posed a challenge. “The worst material to use is wood if you want to create an acoustically controlled environment,” Bardt says. “As beautiful as the CLT floors are, you can’t use them because they’re too transmissive.” To get it under control—and to give the building more mass—3SIX0 topped the wood floors with rubber gaskets and two inches of lightweight concrete. The walls, on the other hand, feature CLT sandwiched between studded frames filled with mineral wool, layers of sheetrock, and acoustic paneling. The thickest wall has six layers of sheetrock; the practice rooms have at least two.
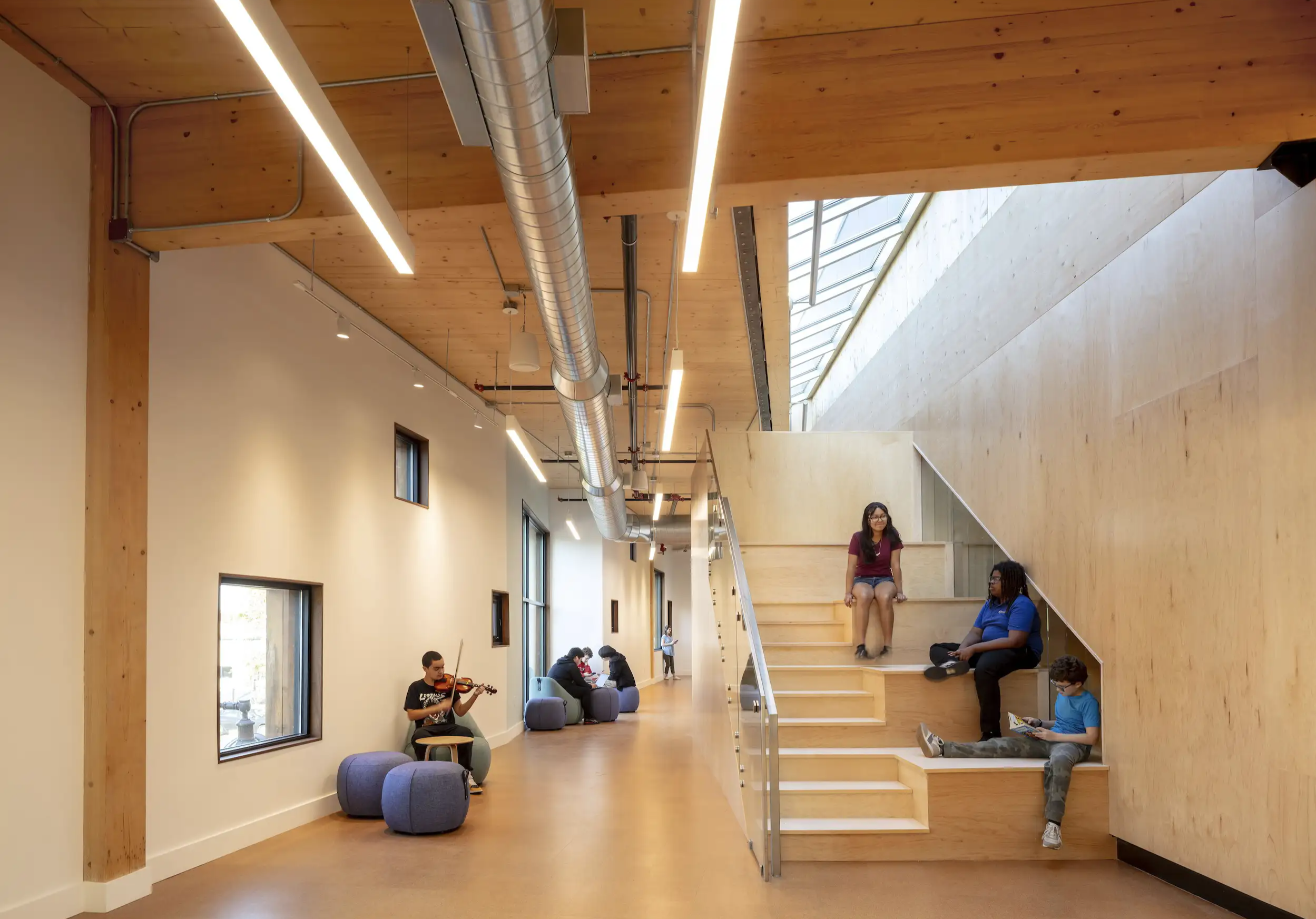
3
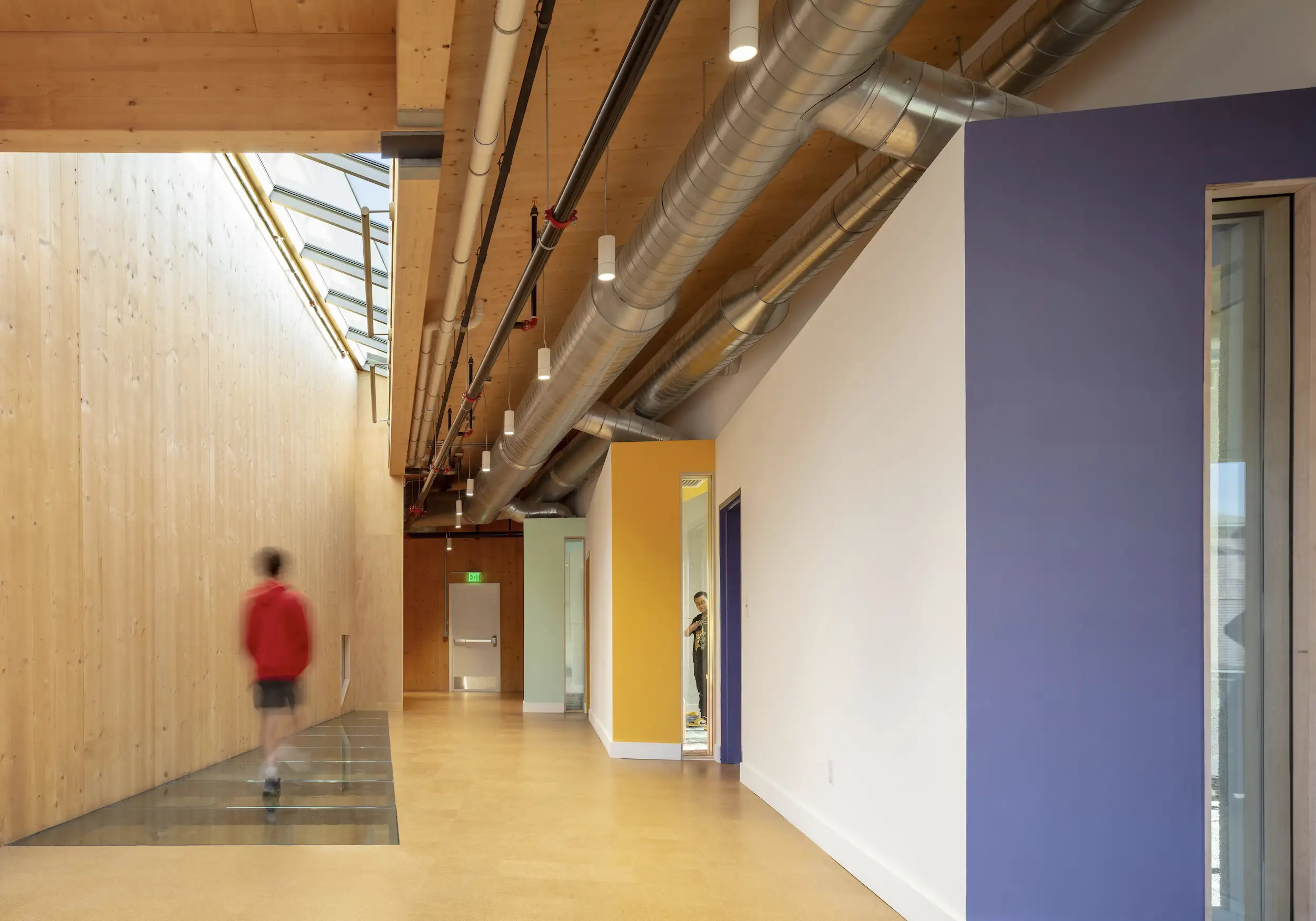
4
On the second level is a student lounge (3) with stair-seating and a corridor flanked by classrooms (4). Photos © Warren Jagger
The result is in the sound—or lack of it. Walk through the building while students and teachers are huddled in practice rooms or practicing in the performance hall, and there’s little to hear but kids hanging out before their lessons. Step inside those spaces, though, and the sonic experience is rich and inviting. The new center “changes the transactional nature of what could be, ‘I go to my lesson then go home,’ to, ‘I’m a musician in this community and this is my place that sustains me,” says Community MusicWorks founder and artistic director Sebastian Ruth.
It’s too soon to know how years of use by hundreds of young people and families and concertgoers will impact this building. But, project manager Aaron Brode says, “The hope is that the wood wears in, rather than out. Artificial materials don't do that. Wood does.”
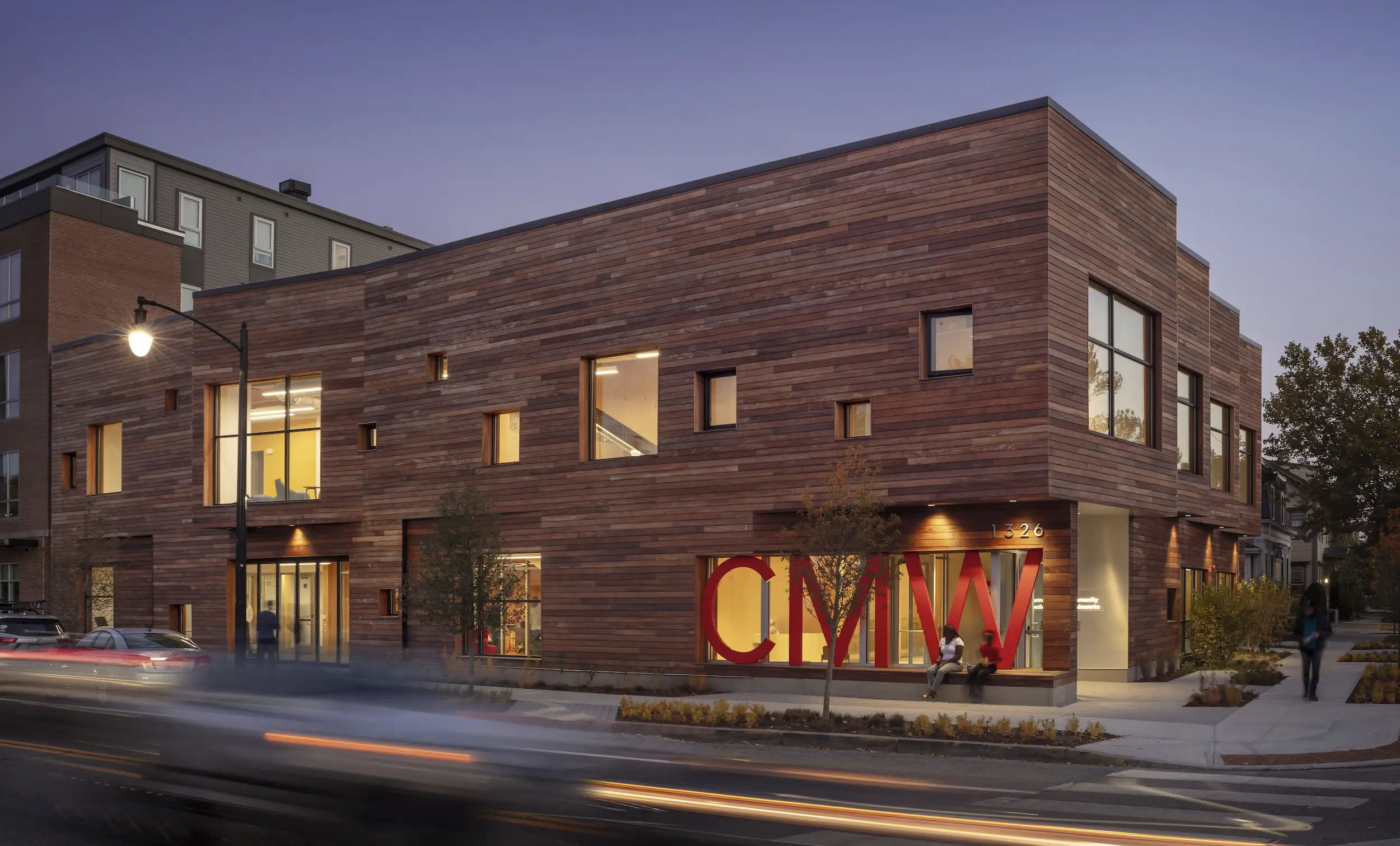
The building pictured at dusk. Photo © Warren Jagger
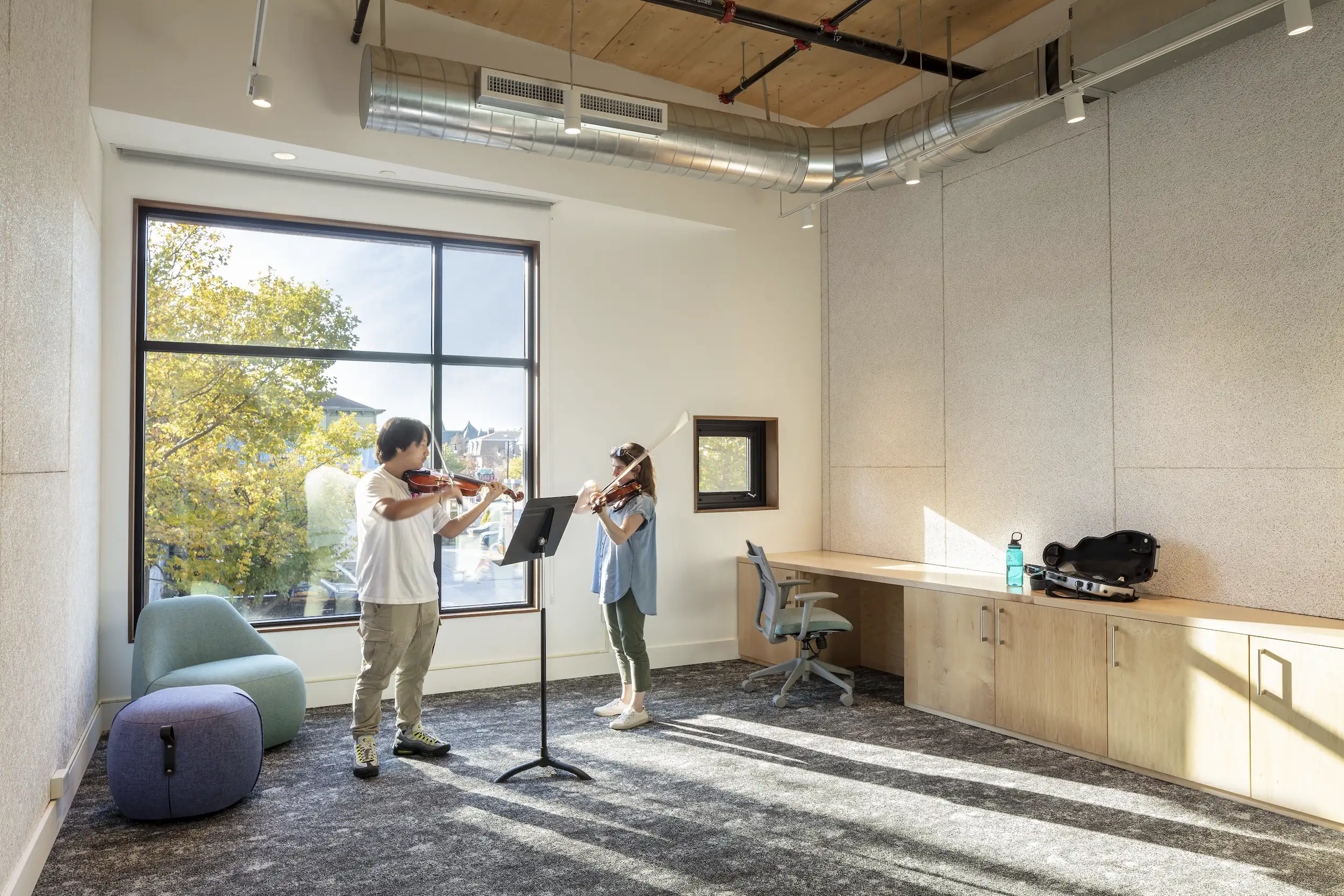
The center features eight practice and learning spaces for students. Photo © Warren Jagger
As string players know, their instruments become more prized over time. Resonances get warmer and tones fuller as sound waves interact with the now aged wood. A 200-year-old, well-made violin is in many ways, a different instrument than it was the day it was manufactured. Perhaps that’s one similarity to instruments this mass-timber building can embrace.
.jpg?1734636287)



Esto-SaharCostonHardy.jpg?height=200&t=1734972108&width=200)