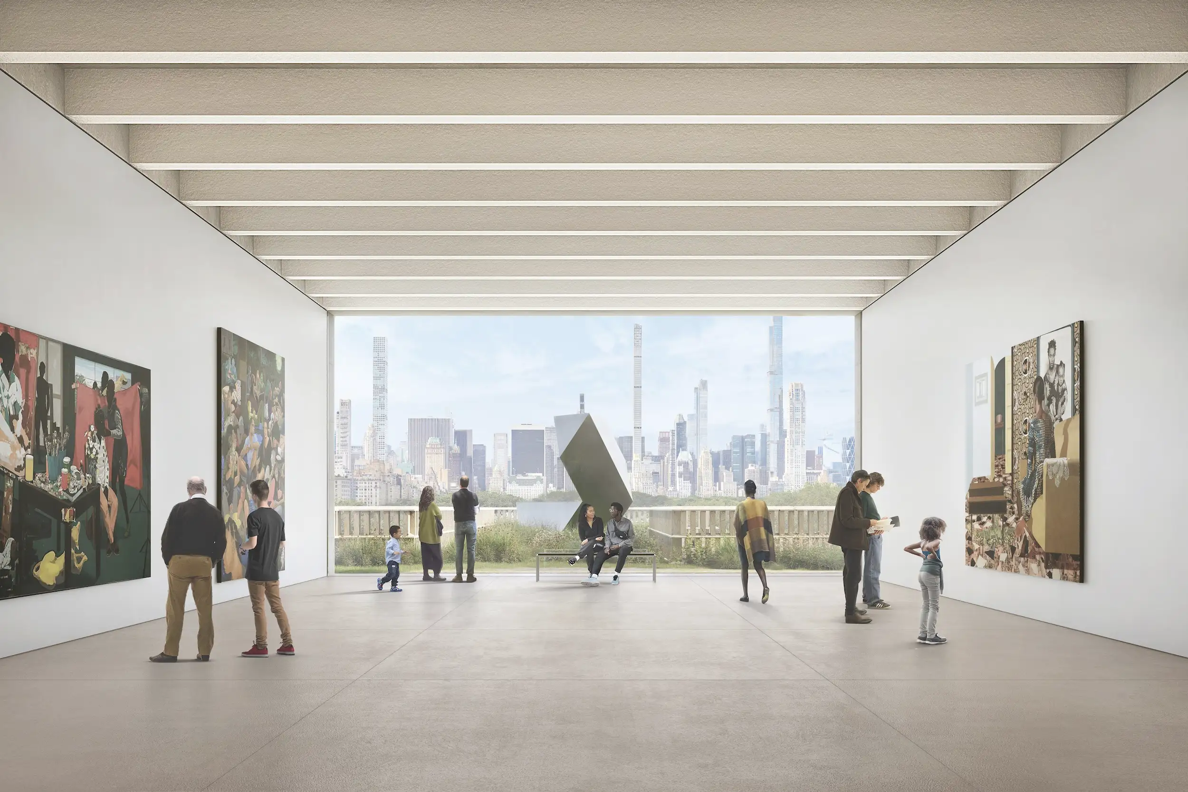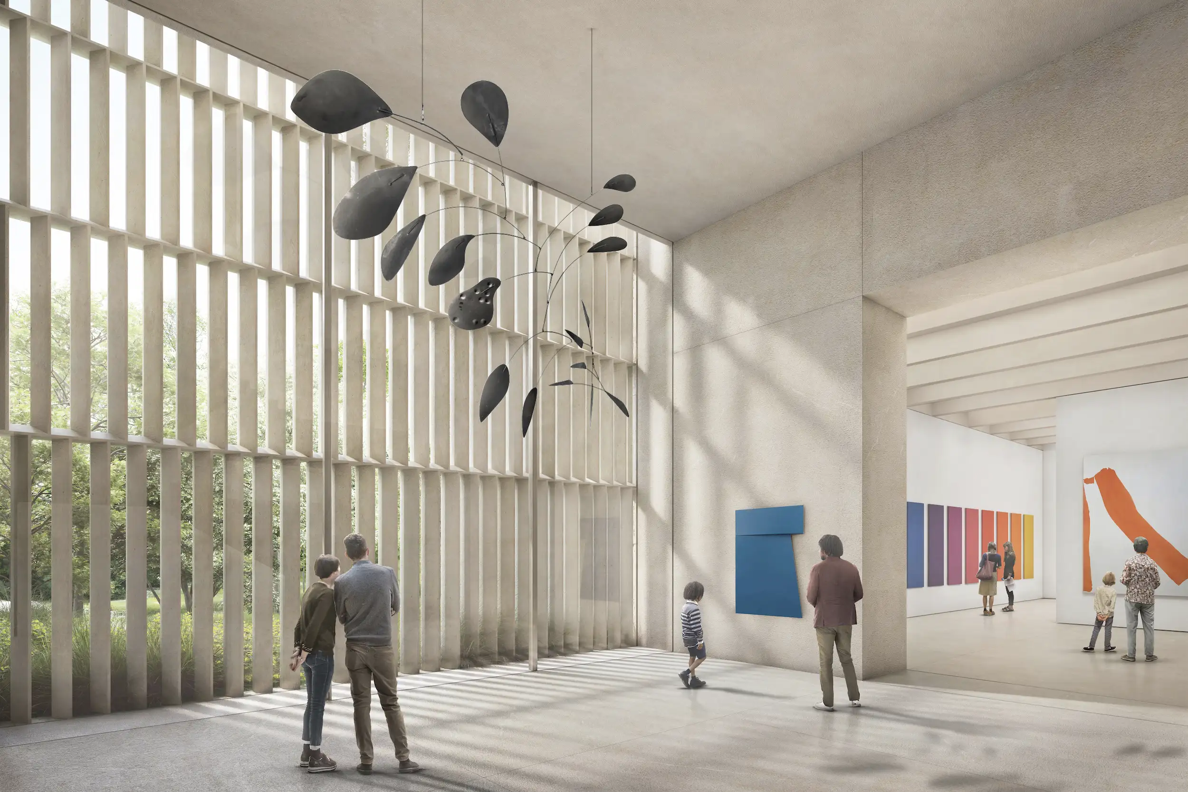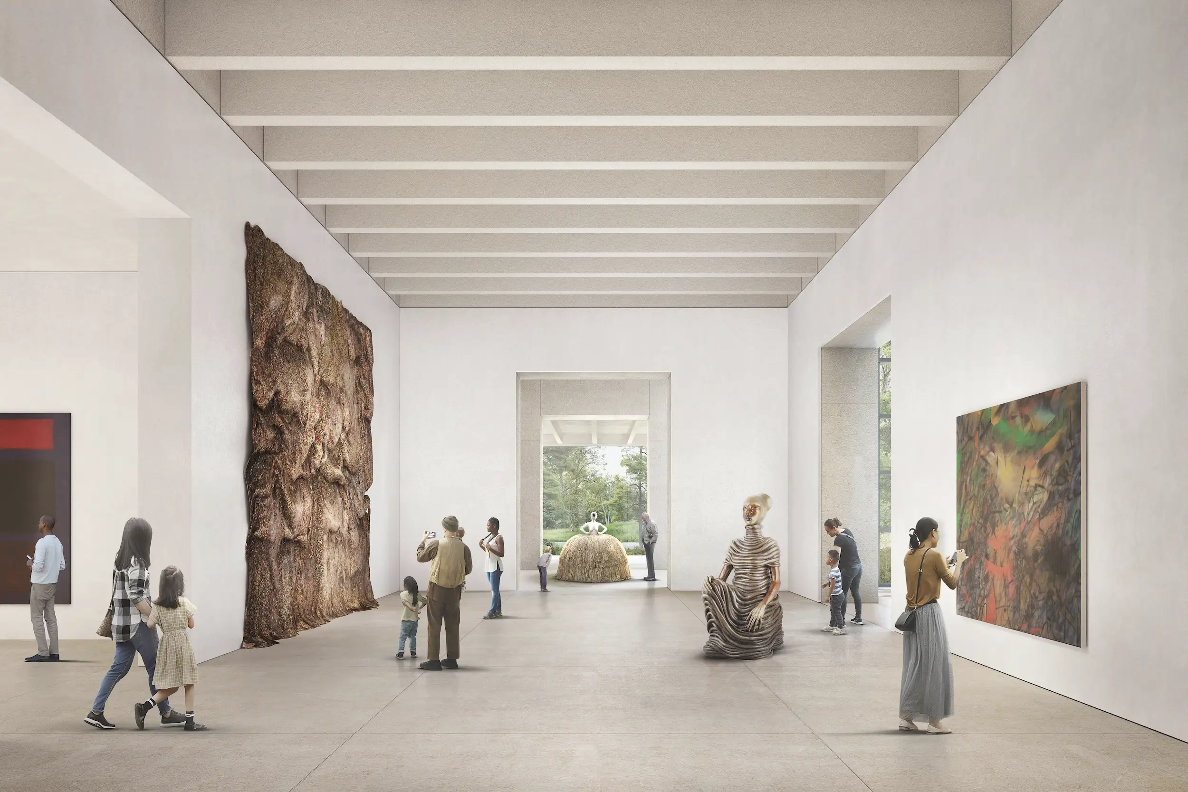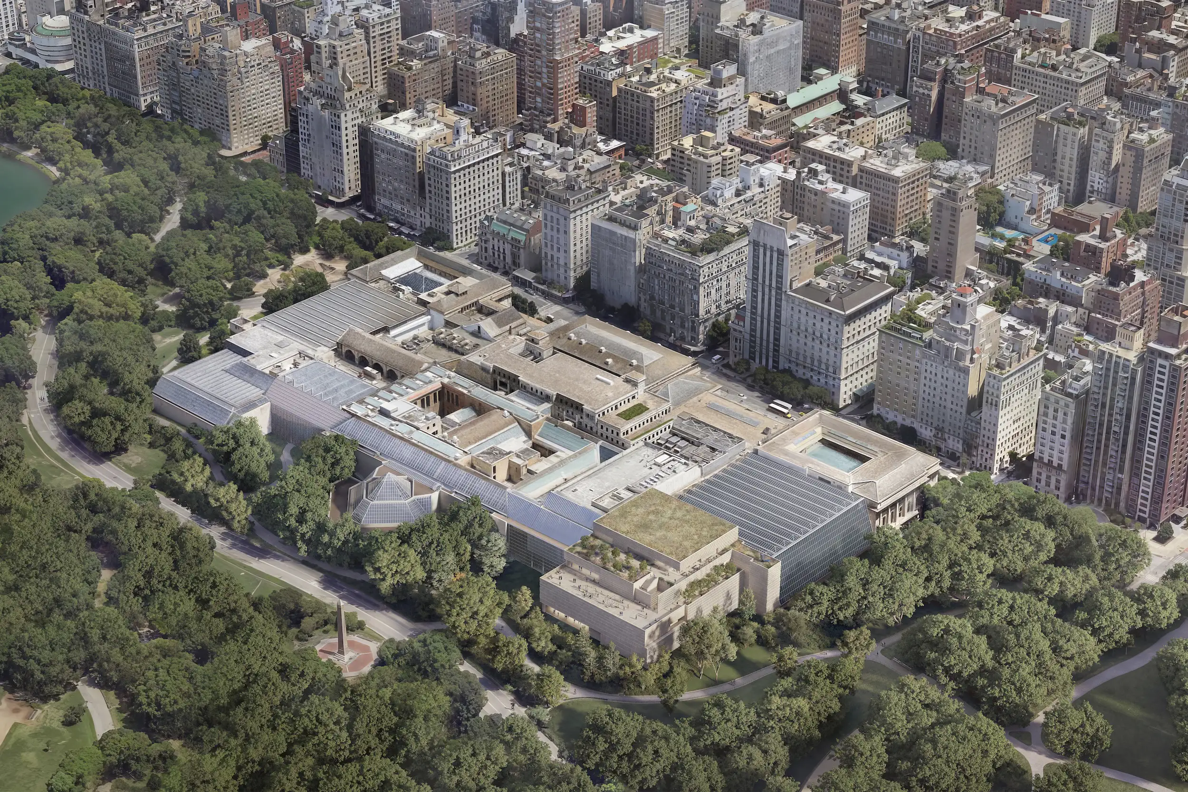The Met Reveals Frida Escobedo’s Design for Reimagined Modern and Contemporary Art Wing

Exterior rendering of the Tang Wing, as seen from southwest corner, with detail of expanded fourth- and fifth-floor terraces. Visualization © Filippo Bolognese Images, courtesy Frida Escobedo Studio
Almost three years after selecting Frida Escobedo to helm a comprehensive revamp of its modern and contemporary galleries, the Metropolitan Museum of Art in New York has at long last shared the Mexican architect’s design for the new Oscar L. Tang and H.M. Agnes Hsu-Tang Wing. Boasting nearly double the amount of gallery space dedicated to modern and contemporary art while remaining within the existing wing’s 123,000-square-foot footprint, the “new” wing is one of multiple major projects currently under way or recently completed as part of a larger $2 billion overhaul of the museum’s 2.1 million-square-foot campus on Manhattan’s Upper East Side. The Tang Wing is one of the more significant of these projects and the first wing in the Met’s 154-year history to be designed by a woman.

Rendering of Tang Wing gallery, with floor-to-ceiling windows offering city views. Visualization © Filippo Bolognese Images, courtesy Frida Escobedo Studio
“The wing is in New York, yet of the world; it reflects the global nature of this great collection and also draws inspiration from The Met’s unique surroundings,” said Escobedo in a statement. “Such an ambition can be realized only through close and consistent collaboration.”
Joining Escobedo on the project team are engineering firm Thornton Tomasetti, Nelson Byrd Woltz Landscape Architects, and executive architect Beyer Blinder Belle. That last firm, which along with Kohler Ronan prepared the museum’s Long-Term Feasibility Study, is intimately involved in the other major projects across the museum designed by firms such as Peterson Rich Office, NADAAA, and Kulapat Yantrasast’s Why Architecture.
.jpg)
Exterior rendering of the Met’s Tang Wing as seen from the northwest corner of the museum complex. Visualization © Filippo Bolognese Images, courtesy Frida Escobedo Studio
As noted by the Met in its unveiling of Escobedo’s design, the project creates more than 70,000 square feet for the display of the museum’s collection of 20th- and 21st-century art while addressing crucial matters of accessibility, sustainability, and infrastructure across all five public levels of the existing building, which will emerge from the project more seamlessly connected to the rest of the sprawling museum complex. The wing’s existing design and layout—particularly the arrangement of its elevators, stairs, restrooms, and mechanical spaces—has long hampered efforts to better fuse the building with its immediate neighbors, including the Michael C. Rockefeller Wing, which is similarly undergoing a wholesale renovation led by Why.
The move to create a new space to house the Met’s modern and contemporary collection first began in 2015 when David Chipperfield was hired by the museum’s then-director, Thomas P. Campbell, to design an expansion to Kevin Roche’s aging wing. Ultimately, that design—with an estimated price tag of $800 million— was scrapped when the Met was unable to raise enough money for the new building. Under Campbell’s successor, Max Hollein, the Met opted to instead pursue an extensive “reimagining” of the modern and contemporary galleries. Chipperfield was shortlisted alongside practices such as SO–IL, Ensamble Studio, Lacaton and Vassal, and Escobedo’s namesake Mexico City–based studio, which was ultimately selected for the job.
In a statement, Max Hollein praised Escobedo for her “extraordinarily inspired, deeply thoughtful, and dynamic design” for the Tang Wing, noting that it “cements her standing as one of today’s most relevant architects.”

1

2
Interior renderings of the Tang Wing. Visualizations © Filippo Bolognese Images, courtesy Frida Escobedo Studio
As detailed in a press release, the redesigned wing comprises a three-story base for a recessed fourth floor and a deeper setback on the fifth floor, with a scaled limestone and glass facade that “takes its cues” from Roche Dinkeloo’s 1971 master plan for the museum. Escobedo’s facade features a latticed stone “celosia,” which is described by the museum as a “architectural screen that references a universal architectural language spanning multiple cultures and centuries.” As the Met elaborates, “coupled with the intermittent use of floor-to-ceiling glass, the materiality and composition of Escobedo’s design thoughtfully integrates hallmark design features of Roche’s wings with signature design elements from Richard Morris Hunt and McKim, Mead and White’s Beaux Arts Fifth Avenue facade.”
Inside, Escobedo’s design imagines “rhythmic” gallery spaces that flow into one another and are better suited to show large-scale installations (varying ceiling heights up to 22 feet help) alongside works in more intimate settings. A new cafe will be realized on the wing’s fifth floor, where sweeping skyline and Central Park views can be enjoyed by visitors from both large, south-facing windows within the galleries and newly created landscaped terraces designed by Nelson Byrd Woltz. The fourth floor will also include ample outdoor space, including the Iris and B. Gerald Cantor Roof Garden, which will be relocated to a considerably more spacious terrace from its current home on the fifth floor. In total, 18,500 square feet of exterior space with be created across both the fourth and fifth floors.

Aerial rendering of the Metropolitan Museum of Art campus abutting Central Park. Visualization © Filippo Bolognese Images, courtesy Frida Escobedo Studio
On the infrastructure and accessibility front, the renovation will yield a second elevator core along with ramps, additional entry points, and improved circulation routes that “will offer equal access to all floors and represent a smarter use of the available space.” The new wing is also designed so that energy consumption is dramatically reduced, minimizing solar gain while also maximizing the use of natural light in galleries, a move that contributes to the Met’s overall sustainability goals. The project also includes landscape restorations and site improvements to bring the public green space flanking the building up to the “impeccable standards” set by Central Park and its original landscape architect, Frederick Law Olmsted.
The Tang Wing, which reached a fundraising milestone in May with $550 million in private donations, is slated to open in 2030.




-North-Harwood-Street-View--Michael-Maltzan-Architecture-and-MRC-min.jpg?height=200&t=1689196942&width=200)