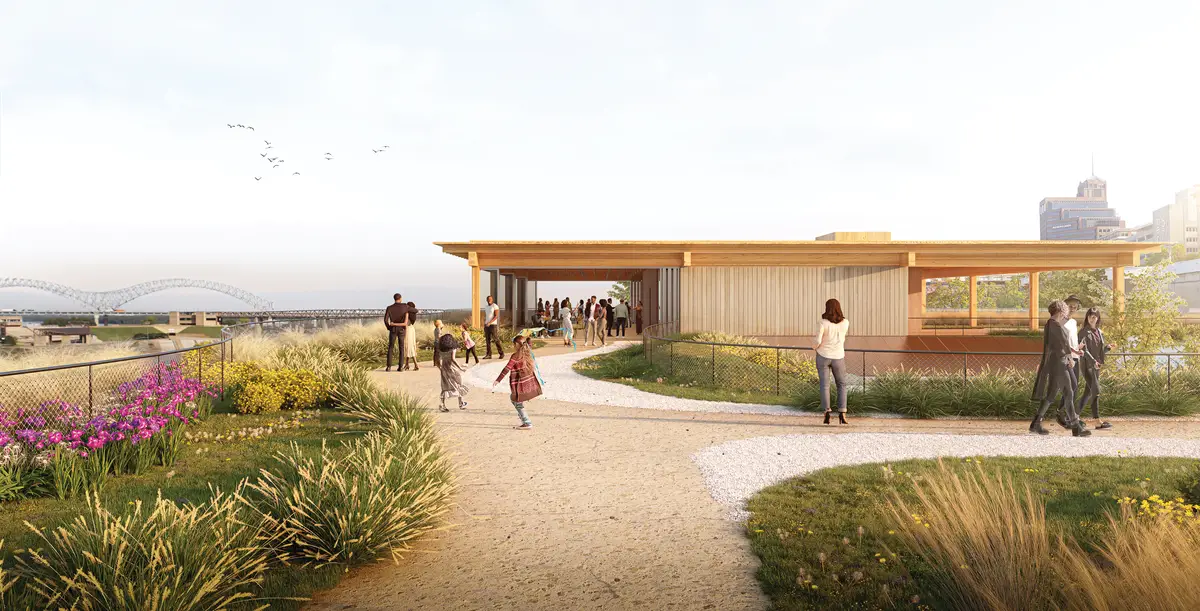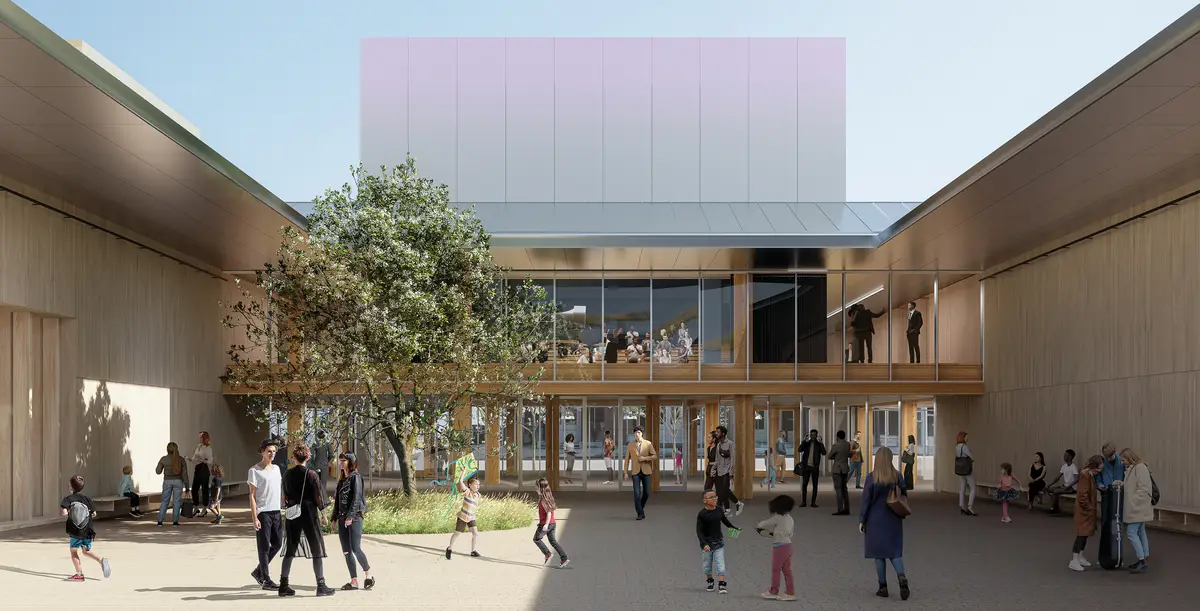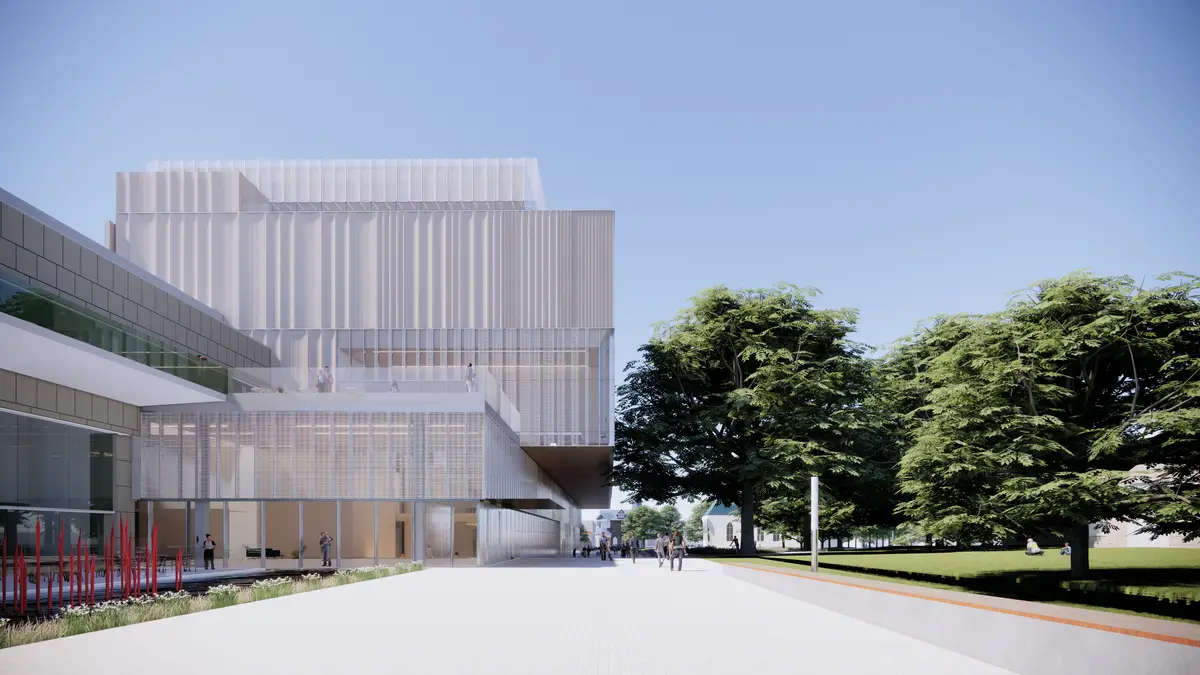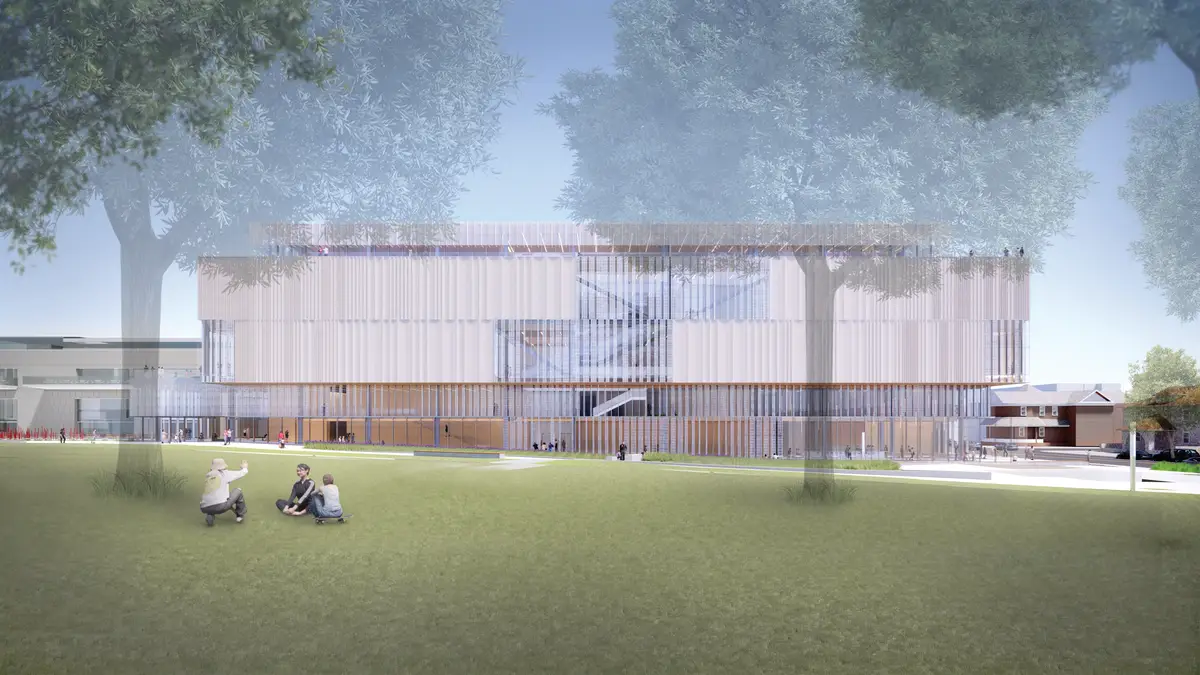Memphis Art Museum
On a bluff overlooking the Mississippi River, the Memphis Art Museum, designed by Herzog & de Meuron (H&dM) and Archimania, is taking shape. The 122,000-square-foot project broke ground in July 2023, and it will replace, and rebrand, the Memphis Brooks Museum of Art, currently located in its century-old home within the city’s Overton Park neighborhood. The area is undergoing a spate of revitalization, with recently completed improvements like the Studio Gang– and SCAPE-designed Tom Lee Park. The museum’s move to the downtown riverfront is integral to its goal of evolving into a more public-facing institution, with a growing collection of work by local and international artists of diverse backgrounds.

Image © Herzog & de Meuron, click to enlarge.
The project’s setting and objective informed the design team’s approach. In a move to promote accessibility, the structure was conceived as a low-slung volume, providing approximately 50 percent more gallery space than the existing museum, with the collection largely shown on a single floor. On Front Street, the east-facing primary elevation, the ground level will be wrapped with continuous storefront glazing, which the design team hopes will advertise all the museum’s programs and offerings. That transparency, and an ease of circulation, will be supplemented by a courtyard located at the building center that, with a grand stairwell decked with built-in seating, will provide a dramatic vantage point on the river below. Above, a landscaped rooftop will offer additional public space.
“It will be a center for Memphians and visitors to engage with art, but also to meet, be amongst each other, and exchange ideas,” says H&dM senior partner Ascan Mergenthaler. “We hope that it will be used in different ways—for concerts, lectures, community meetings—to support an increasingly lively Downtown Memphis.”

Image © Herzog & de Meuron
Much of the area comprises turn-of-the-century building stock, constructed of old-growth timber beams and fronted in brick masonry. To partially mirror those historic buildings, the museum will be built of mass timber, that, in turn, will be clad in an envelope of Roman-style beige calcium silicate brick.
The Memphis riverfront was once the epicenter for the Mid-South’s cotton and slave trades. Although the Memphis Museum of Art is not a memorial in and of itself, the building, once open in 2026, will serve as a site of reflection on the past, present, and future of the city—a showcase for the artwork of the Black diaspora sitting atop the socioeconomic remains of the Antebellum South. Matthew Marani
Virginia Museum of Fine Arts
This fall, the Virginia Museum of Fine Arts (VMFA) in Richmond released preliminary renderings of a translucent new addition, designed by SmithGroup, that will be the museum’s largest architectural undertaking in its 88-year history. The $261 million, 173,000-square-foot expansion, called the McGlothlin Wing II, includes additional gallery space for the VMFA’s American, African, and contemporary art collections as well as an events space, meeting rooms, a café and bar, shop, and a separate gallery suite for special exhibitions.

Image courtesy SmithGroup
“There’s a lot of social and historical context, both in the past and recent past, that really complicates the charge to make this a welcoming and inviting addition,” says Dayton Schroeter, design director for SmithGroup. The VMFA is blocks away from Monument Avenue, which contained the bulk of the city’s Confederate monuments, until the racial-justice reckoning of 2020 sparked the toppling of its Jefferson Davis statue and removal of the rest. Prior to the 1936 establishment of the museum, its campus was first a slave plantation and then the site of the R.E. Lee Camp Confederate Soldiers’ Home and the Home for Confederate Women, buildings from the late 19th and early 20th centuries that are still in use by the museum. The state-owned and -operated institution has undergone five expansions over the years, the most recent being the limestone-clad McGlothlin Wing in 2010 by Rick Mather Architects, which added 165,000 square feet to the existing 380,000-square-foot building, making the museum one of the largest by area in the United States. The new five-story wing will connect to both the McGlothlin and a 1985 addition designed by Hardy Holzman Pfeiffer Associates.

Image courtesy SmithGroup
The current design was informed by multiple rounds of community input, which took place between 2021 and 2023 as a series of public events and engagement sessions as well as broad surveying of Richmond residents. “The biggest thing that we heard was the idea of breaking down barriers—that the new wing should have a stronger connection to its surroundings and offer views from both inside to outside and outside to inside,” Schroeter told RECORD. The concrete fluted facade on the latest rendering was inspired by the area’s Victorian residential buildings, and the regional proclivity for Neoclassical architecture. “We abstracted that flute into a macro-texture that modulates between opaque, translucent, and transparent,” says Schroeter. The project’s soft material palette includes strategically placed timber accents, both inside and outside the building, that harmonize with a sculpture garden just outside the museum’s entrance.
The project will also entail updating 45,000 square feet of existing gallery space in the 1936, 1970, and 2010 wings. Slated to break ground in late 2025, following a final round of design review by the Commonwealth, the new wing is scheduled to open in 2028. Pansy Schulman






