Zaha Hadid Architects’ King Abdullah Financial District Metro Station Opens in Riyadh

King Abdullah Financial District Metro Station by Zaha Hadid Architects, Riyadh, Saudi Arabia. Photo © Hufton + Crow
Architects & Firms
On December 1, Saudia Arabia’s Royal Commission for Riyadh City kicked off passenger operations with the opening of the first three—out of a planned six—rail lines comprising the new Riyadh Metro network. Billed as the world’s “longest driverless transit system” at 109 miles, the 85-station automated rapid transit system will, at completion, have a capacity for 3.6 million daily riders with the goal of encouraging sustainable transport across the sprawling, traffic-choked Saudi capital city. Home to 7 million residents, fast-growing Riyadh is the largest city on the Arabian Peninsula—and as its population has swelled, so has its struggles with air pollution. Located in a dust storm–prone desert region, the city’s poor air quality is exacerbated by high private vehicle usage, cheap fuel, industrial activities, and, until now, a lack of a public mass transit system.
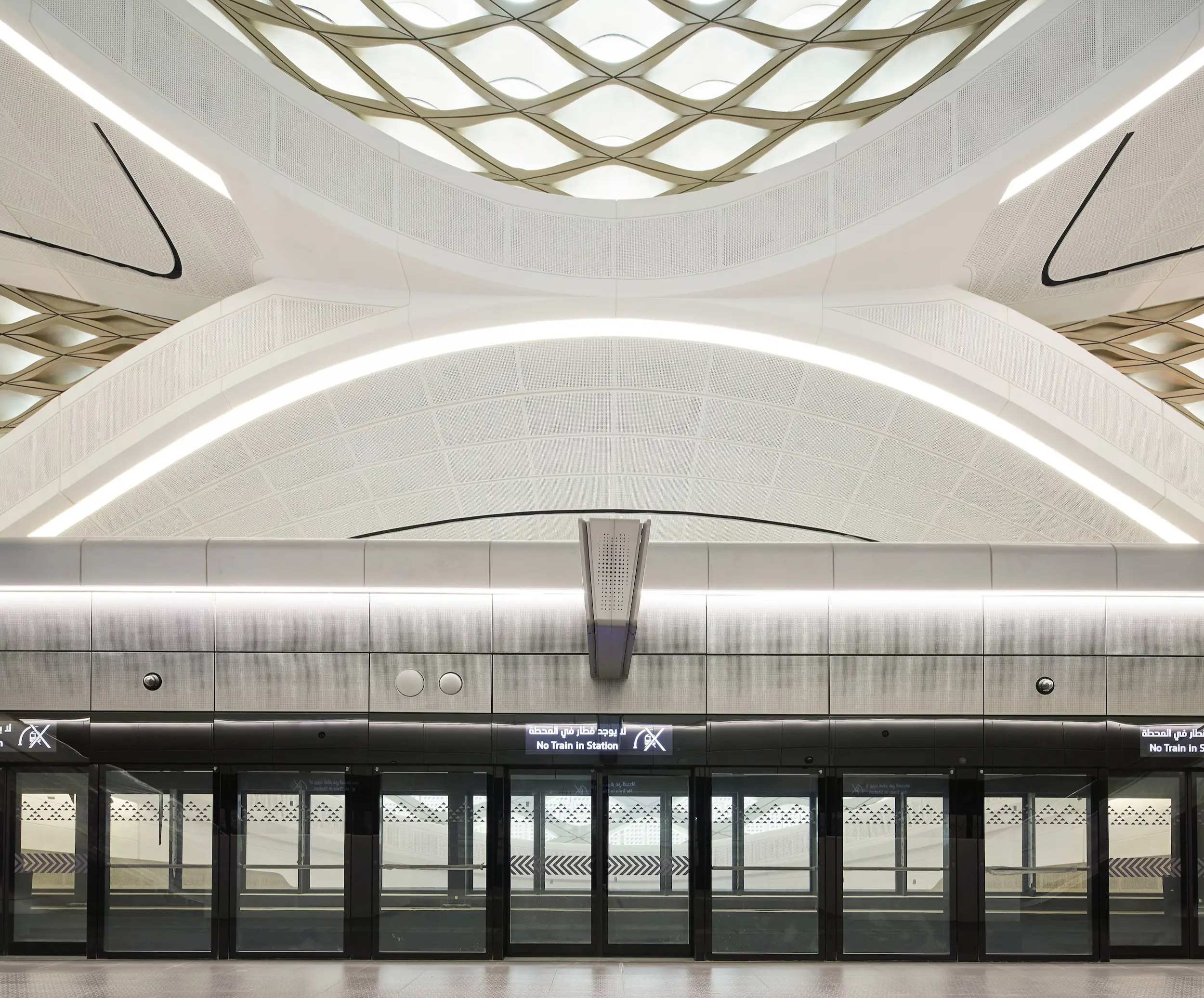
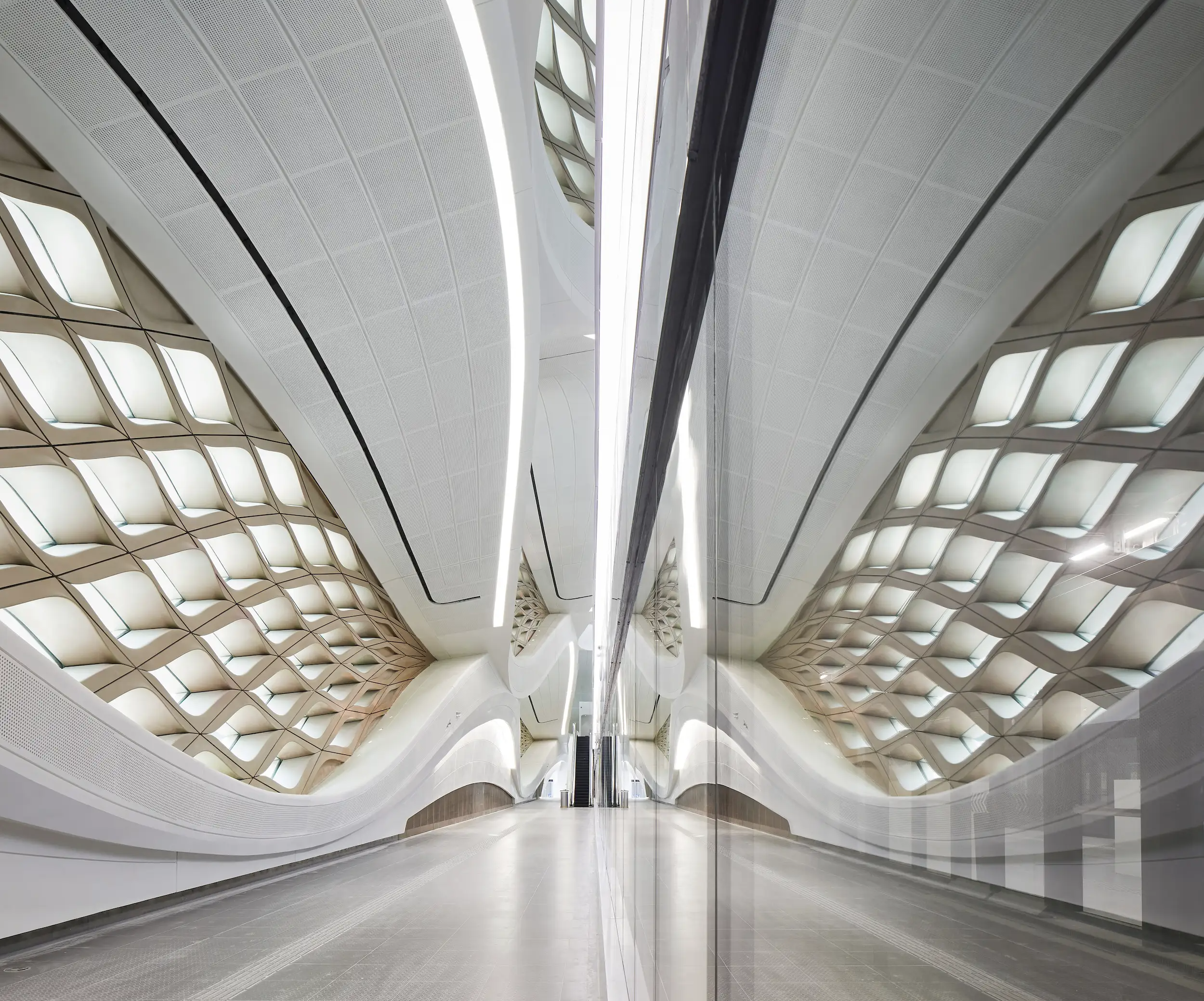
KAFD Station’s six platforms serve the longest automated automated driverless metro system in the world. Photos © Hufton + Crow
As Riyadh attempts to turn the page on its car-dependent reputation with the Riyadh Metro, one building in particular stands out as an impossible-to-miss reminder of the city’s movement toward a cleaner, less congested future: King Abdullah Financial District (KAFD) Metro Station. Designed by Zaha Hadid Architects (ZHA), the structure, wrapped in a self-supporting lattice shell, is an anchor staton of the Riyadh Metro. Accomodating all three completed transit lines (including one that links KAFD with King Khalid International Airport), the station also provides direct access via skybridge to a six-station monorail system serving the Henning Larsen–masterplanned financial district. In addition to six rail platforms spread across four public levels, the multi-modal hub has connections to local bus lines and park-and-ride facilities. (The station includes a two-level parking garage).
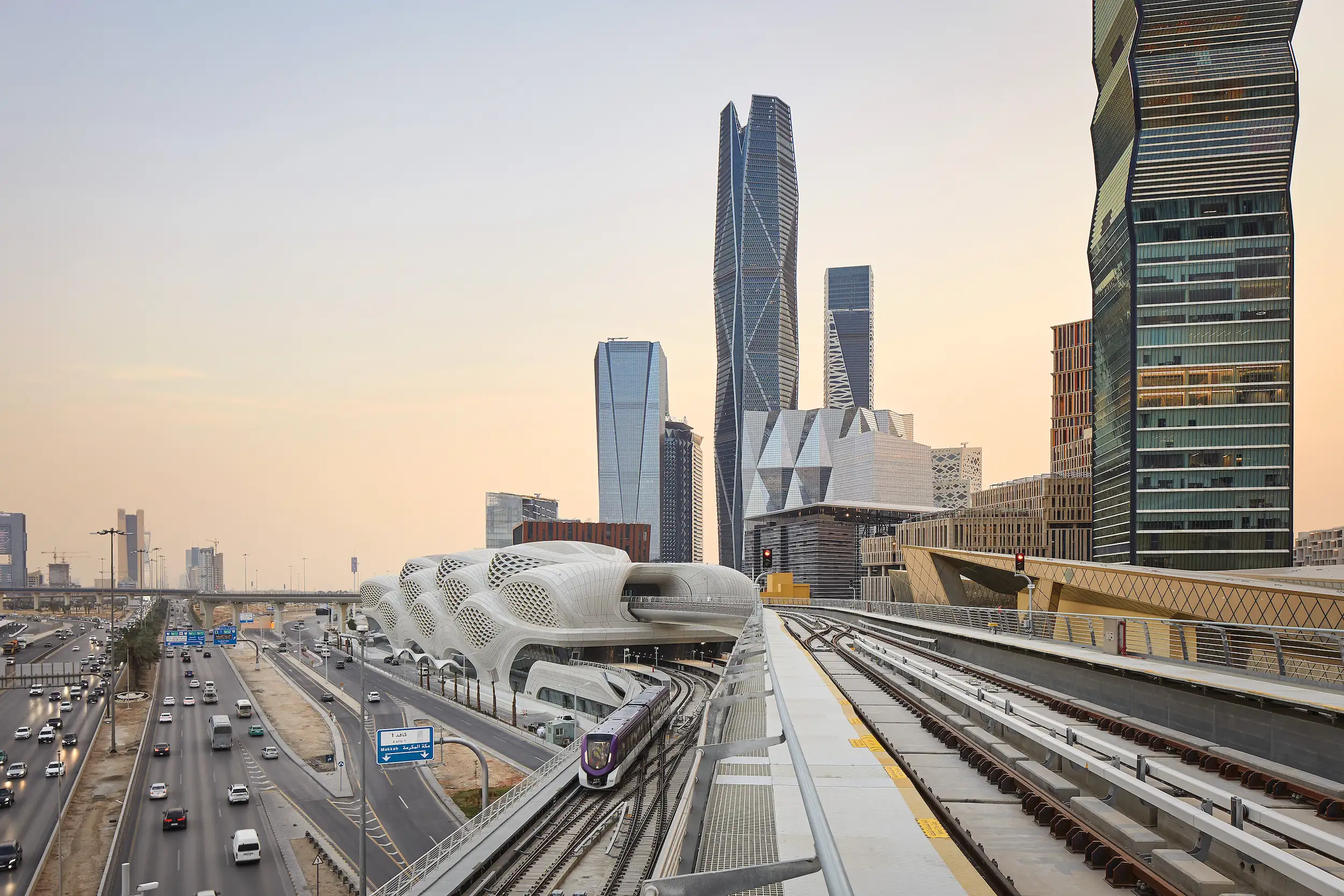
The station is flanked by skyscrapers designed by the likes of HOK, Gensler, SOM, Foster + Partners, and Nikken Sekkei. Photo © Hufton + Crow
As noted by ZHA, the 480,000-square-foot station’s design—composed as a “set of elements that are highly correlated through repetition, symmetry, and scale”— prioritizes connectivity, with anticipated rail, car, and pedestrian traffic being “modeled, mapped, and structured to optimize internal circulation and avoid congestion.” The resulting configuration takes form as what the London-based firm describes as a “three-dimensional lattice defined by a sequence of opposing sinewaves (generated from the repetition and frequency variation of the station’s daily traffic flows), which act as the spine for the building’s circulation.”
These “sinewaves” extend to the high-performance concrete panels that clad the undulating building’s exterior. Geometric perforations across the facade help to reduce solar gain, acting as what ZHA calls a “contemporary reinterpretation of traditional environmental sheltering within the region’s vernacular architecture.”
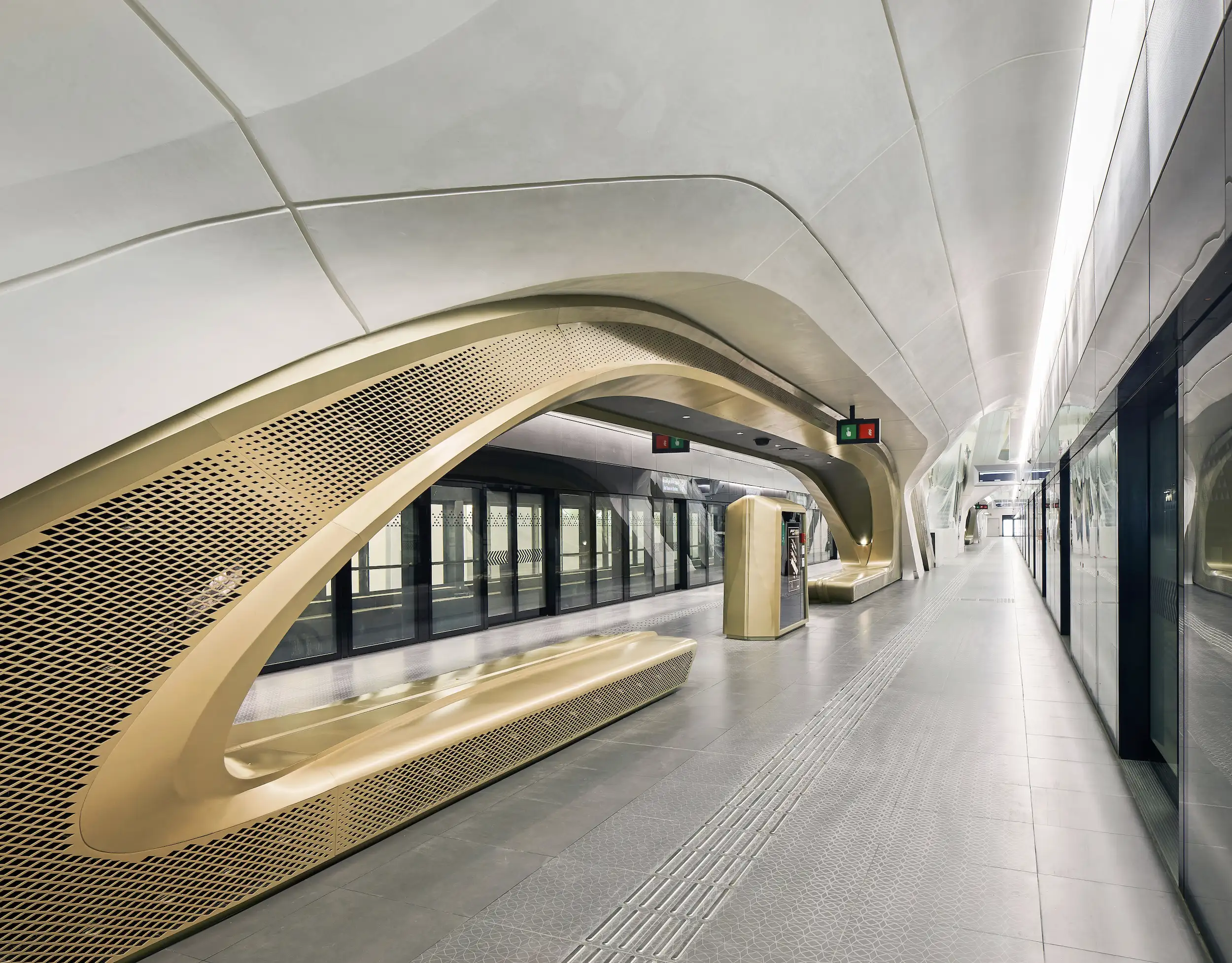
1
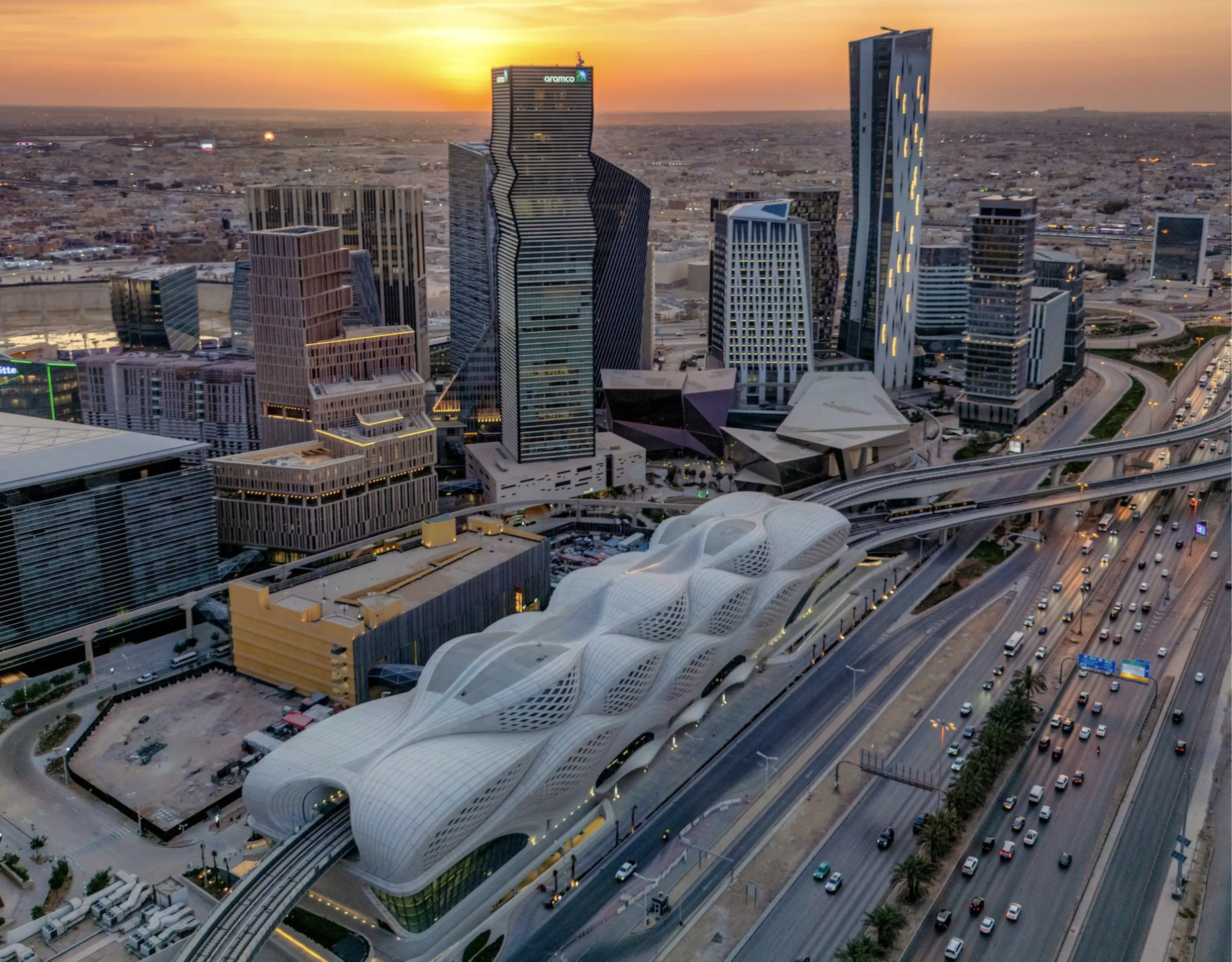
2
Riyadh Metro lines 1, 4, and 6 stop at the station (1); bound by a ring road, the mixed-use financial district is master-planned by Henning Larsen (2). Photos © Hufton + Crow (1), courtesy Riyadh Metro (2)
Joining a range of passive design features that help to mitigate KAFD Station’s environmental footprint in such an unforgiving, energy-intensive climate is a high-efficiency cooling system powered by renewable energy that automatically adjusts to differing passenger levels throughout the day. Meanwhile, sliding door panels on each platform retain cool air within the station.
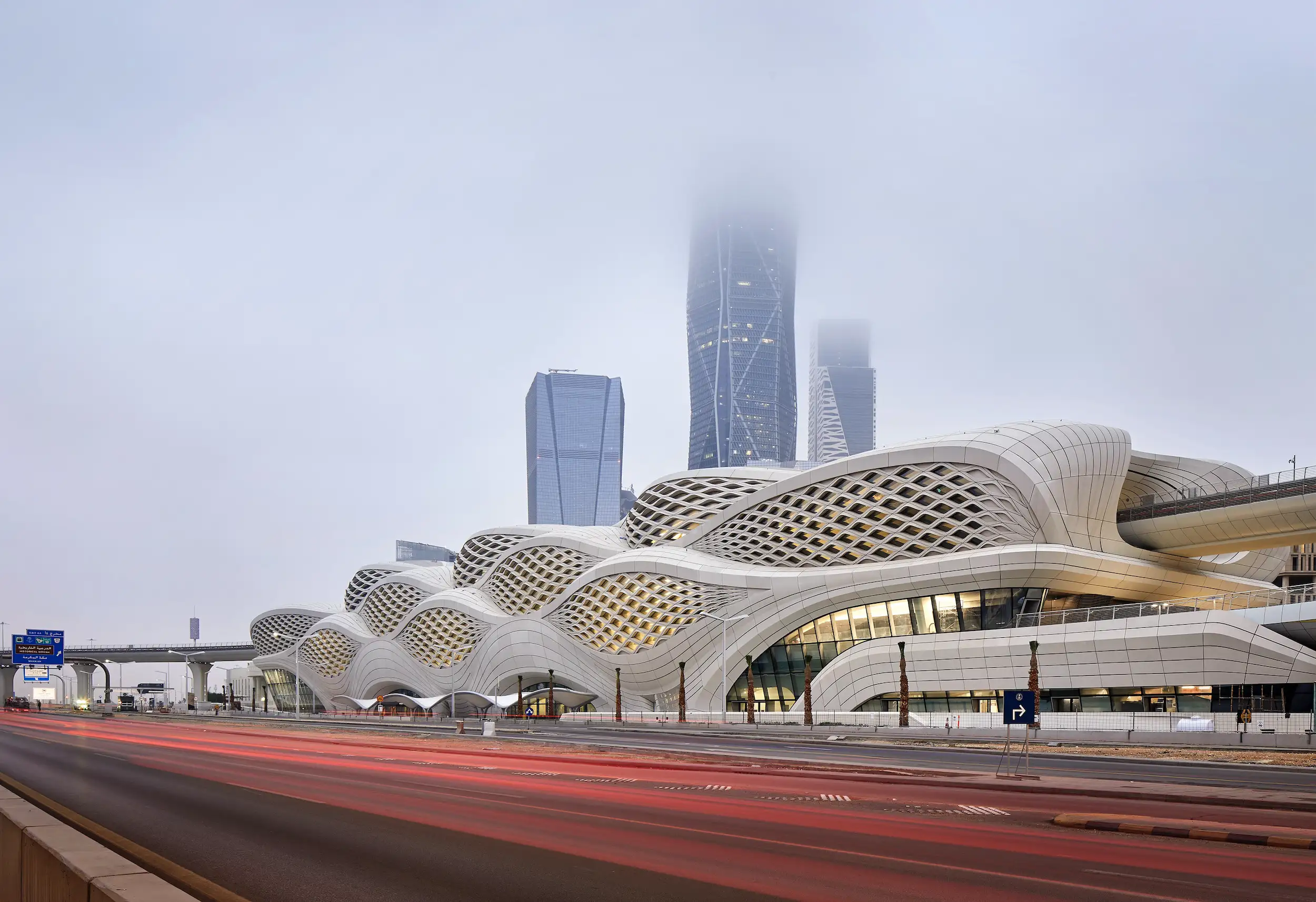
The station achieved LEED Gold certification prior to its opening. Photo © Hufton + Crow
Other ZHA-designed projects in Riyadh include the King Abdullah Petroleum Studies and Research Center, completed in 2017. Core collaborators working alongside ZHA on KAFD Metro Station include Buro Happold and AECOM.






