Featured Houses
Round Top Residence by Lake|Flato Architects
Round Top, Texas

Photo © Chase Daniel
Architects & Firms
Location: Round Top, Texas
Project size: 2,590 square feet conditioned
Program: This project, imagined by Lake|Flato Architects as a tranquil respite from urban life, is situated on a two-acre meadow in the small town of Round Top, Texas. The owners wanted a home that would feel like Round Top—designed in the vernacular, but a modern interpretation with materials and locally inspired forms. They also requested the home be one story, low-maintenance, and fully accessible, with an art studio and multiple bedrooms so their grown children and grandchildren could comfortably visit. Access to northern light and a strong connection to the natural environment were also priorities.
Design Solution: The house wraps around several live oak trees, framing a private courtyard and providing each room with access to views, natural light, and ventilation. There are paths to the surrounding landscape and into town, and outdoor spaces designed for gathering and entertaining. A classic dog-run porch harnesses the prevailing breezes and provides shaded respite. The entry sequence is routed through a wildflower and butterfly garden, and tall north-facing dormers provide top-to-bottom views of the live oaks. The dog run and outbuildings pare down the main house, resulting in a home that is right sized for two with plenty of room for visitors. Reading areas and a painting studio are direct responses to the owners’ desire for spaces that support their individual pursuits and encourage family to join them in these activities. The carport is also designed to be used as an area for larger community gatherings.
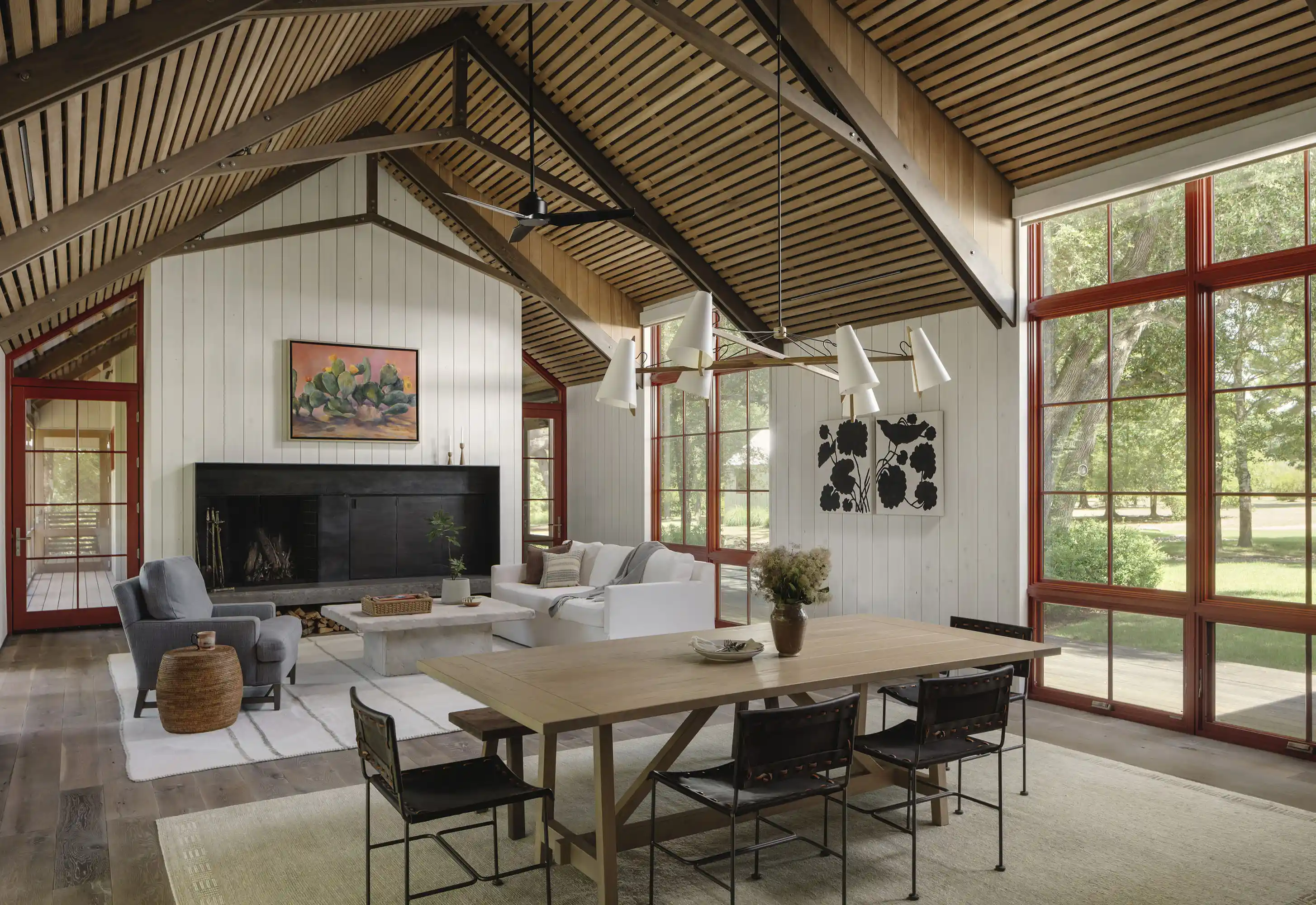
Photo © Chase Daniel
Structure and Materials: A primary inspiration was La Bahia Turn Verein Hall, a dance venue near Round Top, whose ceiling reveals an exposed wood roof structure and trusses made with many small wood members. Lake|Flato sought to use local, natural materials and be resourceful in developing the structural system, using primarily wood construction with steel connectors as needed. The interior is mostly wood floors, walls, and ceilings, with low or no VOC stains.
Additional Information
Completion date: June 2022
Site size: 2.76 acres
Total construction cost: Withheld
Client/Owner: Withheld

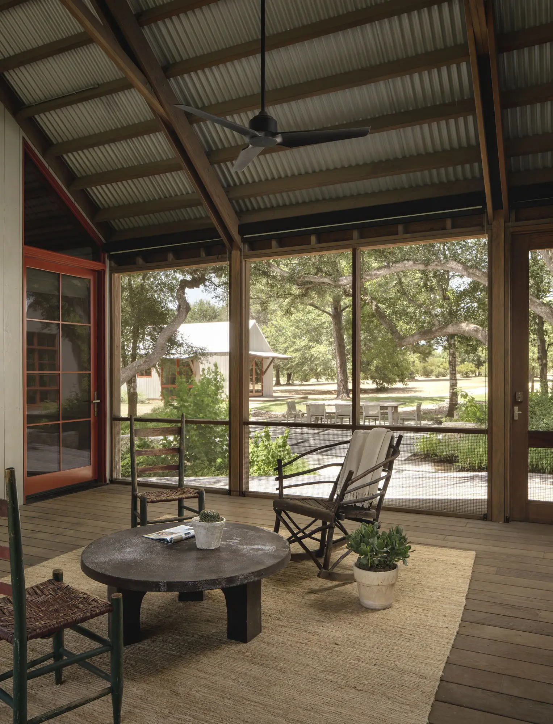
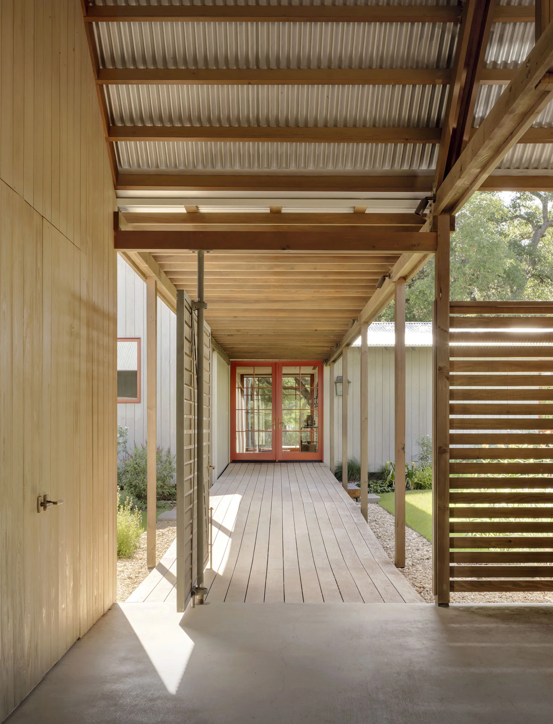
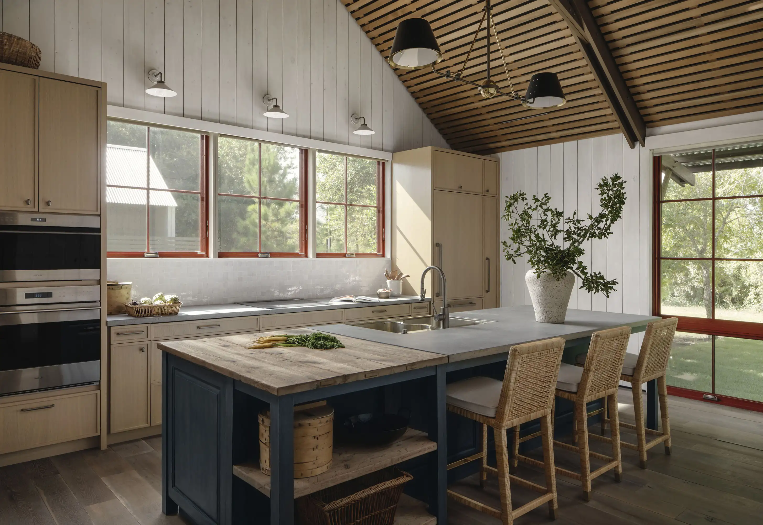
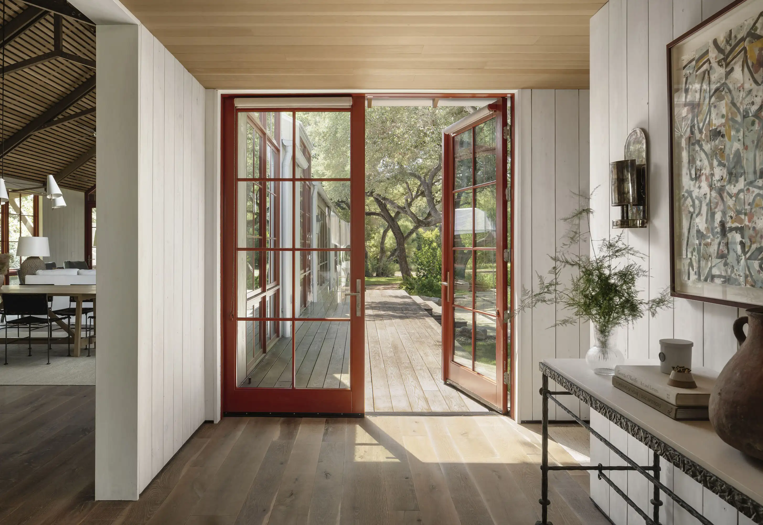
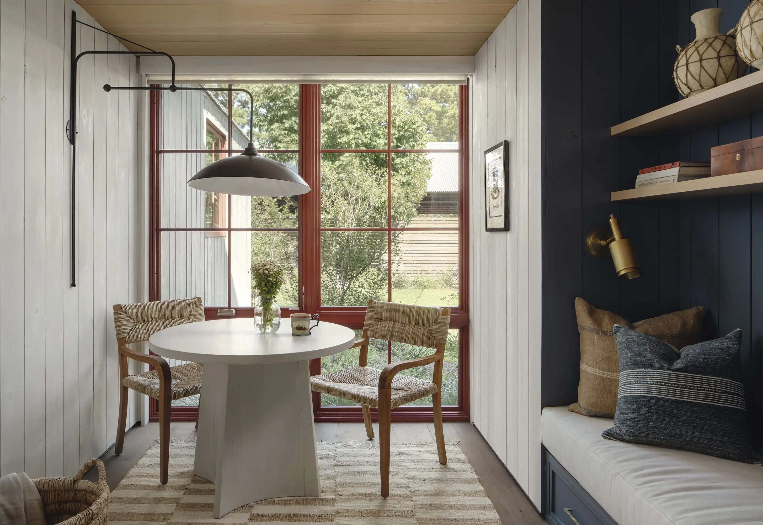
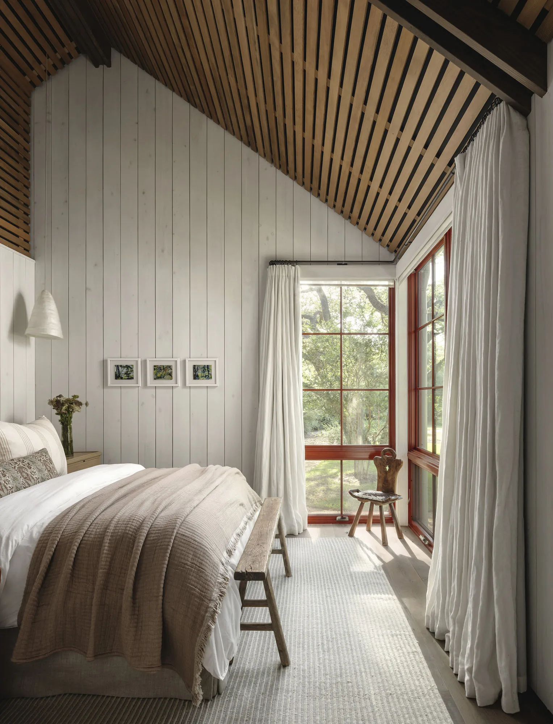
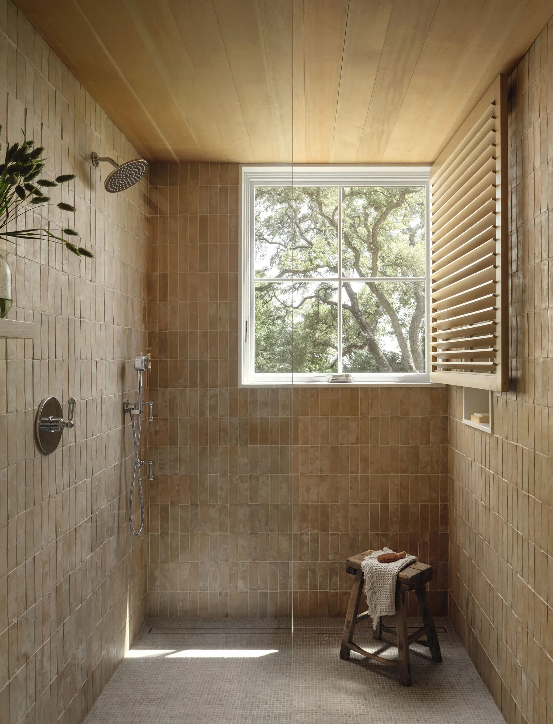
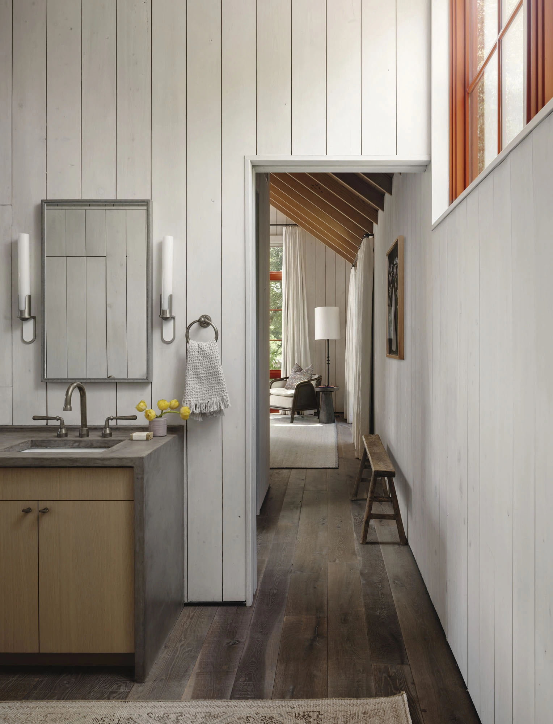
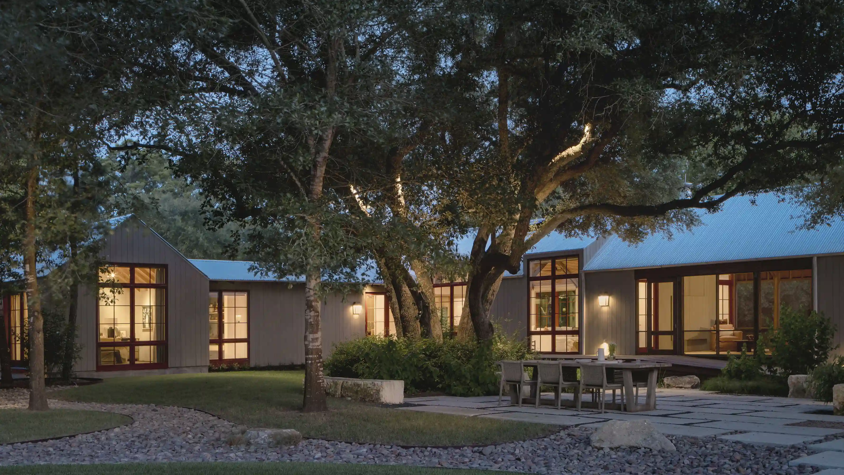
Photos © Chase Daniel
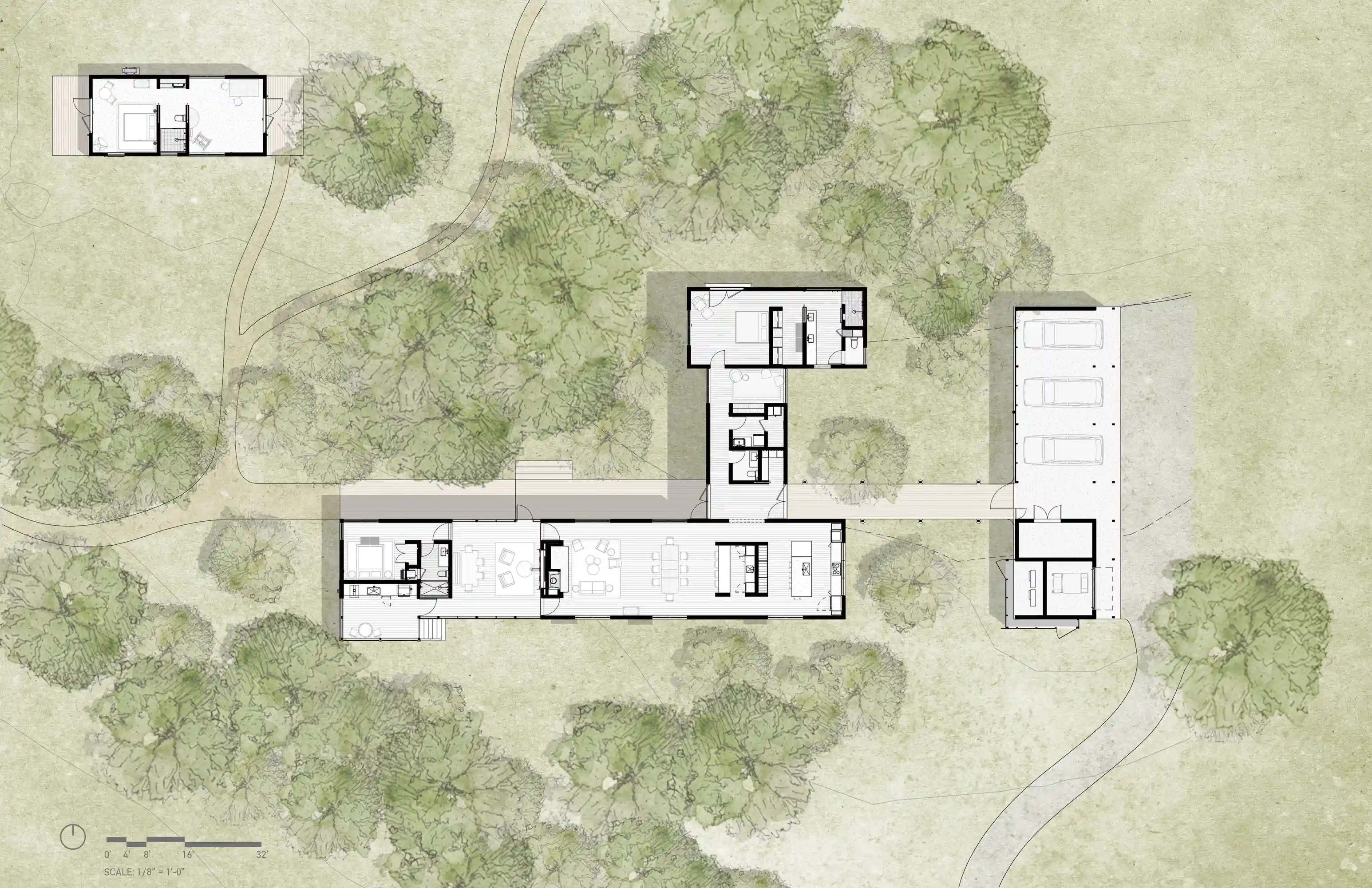
Image courtesy Lake|Flato Architects; click to enlarge
Credits
Architect
Lake|Flato Architects
311 3rd Street
San Antonio, TX 78204
210-227-3335
www.lakeflato.com
Project Team
Principal: Steve Raike, AIA
Project manager: Laura K Jensen, AIA
Design team: Camille Lane, Sarah Dede
Interior designer
Marie Flanigan Interiors
Engineers
Structural: Scott Williamson
Mechanical: Positive Energy
Consultants
Landscape architect: Rialto Studio
Lighting design: Mike Moss Lighting
General Contractor
Fischer-Langham Custom Builders
Photographer
Chase Daniel
Specifications
Exterior Cladding
Masonry: Isokern (fireplaces)
Wood: Select Cypress Shiplap
Moisture barrier: HydroGap by Benjamin Obdyke
Wood decking: Thermory
Roofing
Metal: Corrugated Galvalume
Windows
Wood frame: Loewen Windows (wood with aluminum clad)
Doors
Wood doors: Loewen Windows (wood with aluminum clad)
Hardware
Locksets: Rocky Mountain Hardware
Interior Finishes
Cabinetwork and custom woodwork: Aris Designs Inc.
Paints and stains: Timberpro stains
Wood Flooring: Hardwood Designs (reclaimed Live Oak)
Lighting
Downlights: Vode (linear lights in main spaces), Targetti (hidden in beam), Tegan (track light)
Exterior: Excelsior (Tree lights)
Dimming system or other lighting controls: Lutron RadioRa




