Location: Puertecillo, Chile
Project size: 3,465 square feet
Program: This vacation house, designed for a family of four by Felipe Assadi Architects (Design Vanguard, 2006), is located next to the beach in Puertecillo, about 186 miles south of Santiago, Chile. The circular main level contains the living room, kitchen, dining room, primary bedroom, and children’s bedroom. Raised and supported by a series of radial pillars, it floats above the landscape and affords 360-degree views at the height of the treetops of a pine forest. Additional support is provided by a second auxiliary volume that contains guest and service rooms.
Design Solution: The house is developed on a floor plan comprising two circles: one on the perimeter and another inside, generating an internal void. The circles are not concentric, creating an irregularly curved floor plan that generates larger spaces in the center and smaller ones toward the ends. The spaces are also developed in a radial way, starting with the kitchen at one of the narrowest ends, continuing through the dining room, the living room, and a terrace in the center. From this widest part of the house, the radial continues toward the other end with rooms decreasing in size, starting with the primary bedroom and the two children's bedrooms. The external disc engages with the landscape at the height of the tops of pine trees on site, affording panoramic views towards the beach and the hills as if the house were floating.
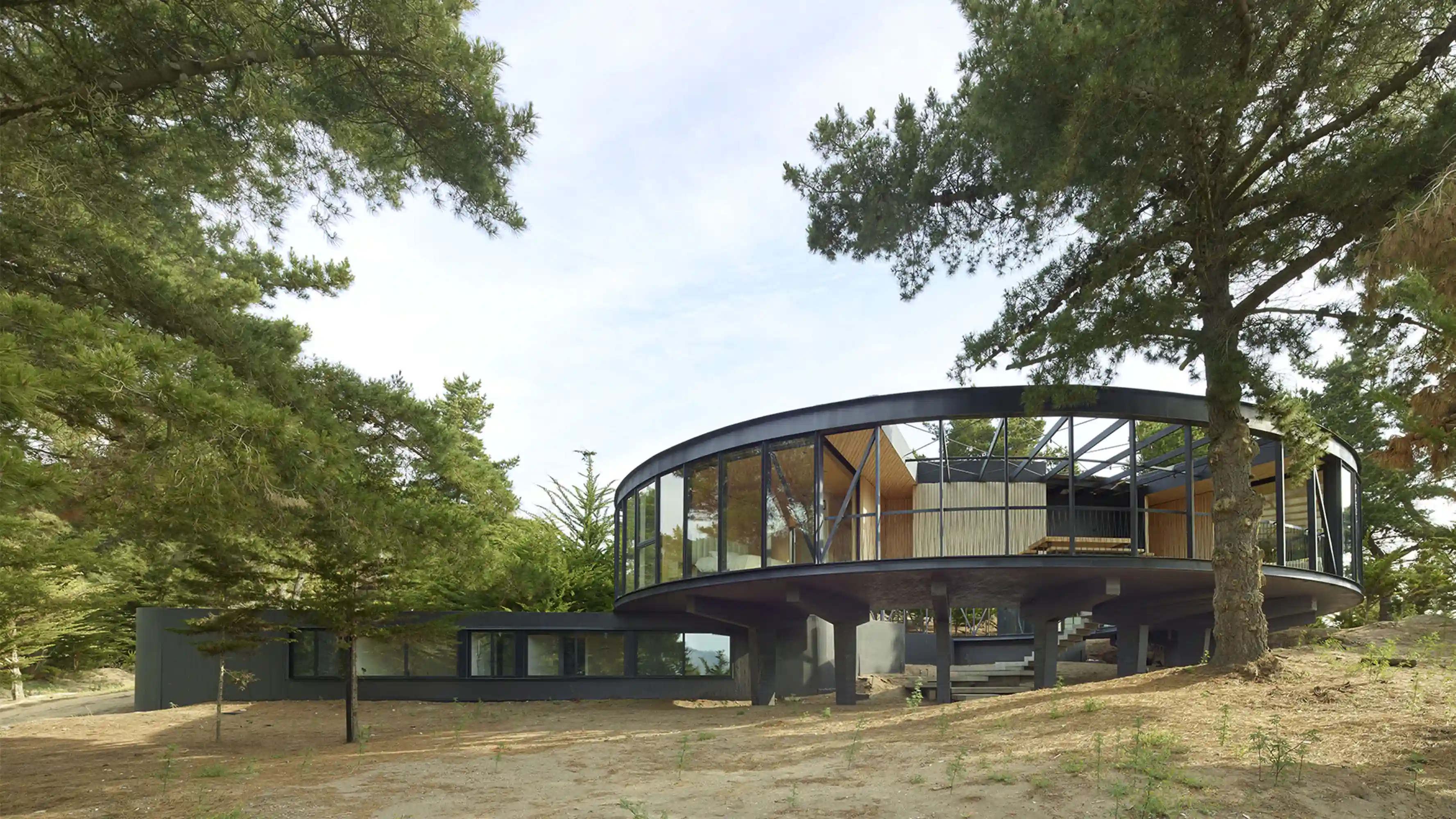
Photo © Roland Halbe
Structure and Materials: The first floor, along with the pillars, is made of concrete. The main part of the house, the upper disk, is a metal structure with a completely glazed exterior. The interior walls, which are not structural, are made of wood and steel frame.
Additional Information
Completion date: June 2023
Site size: 1.2 acres
Total construction cost: $500,000
Client/Owner: Withheld
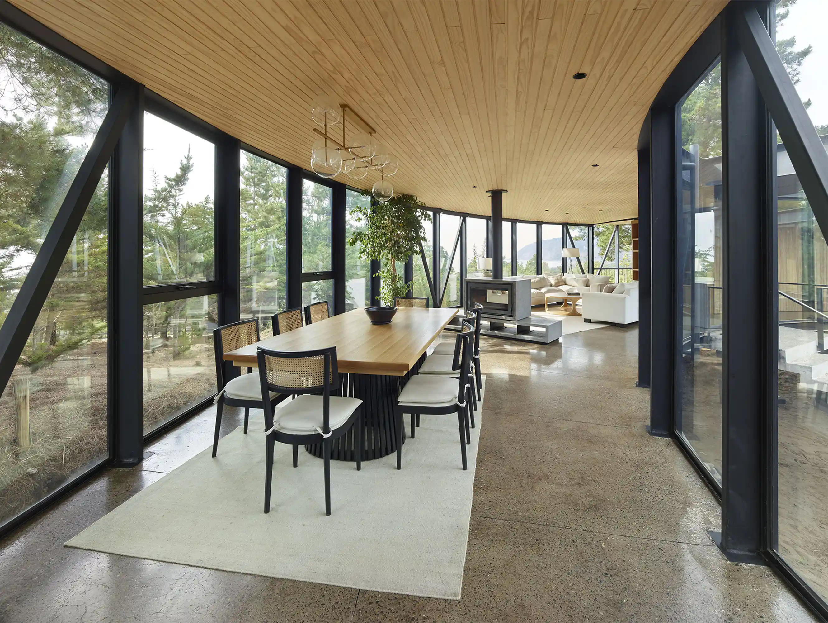
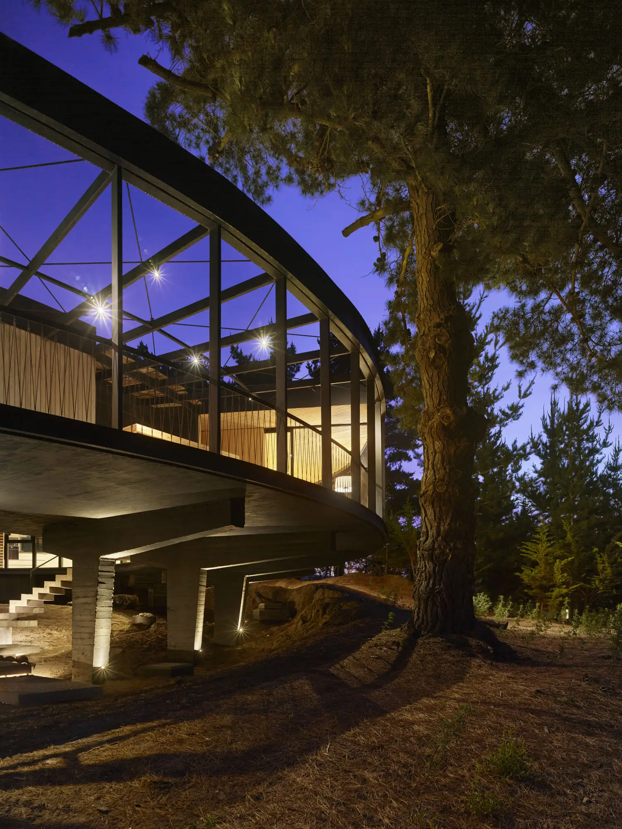
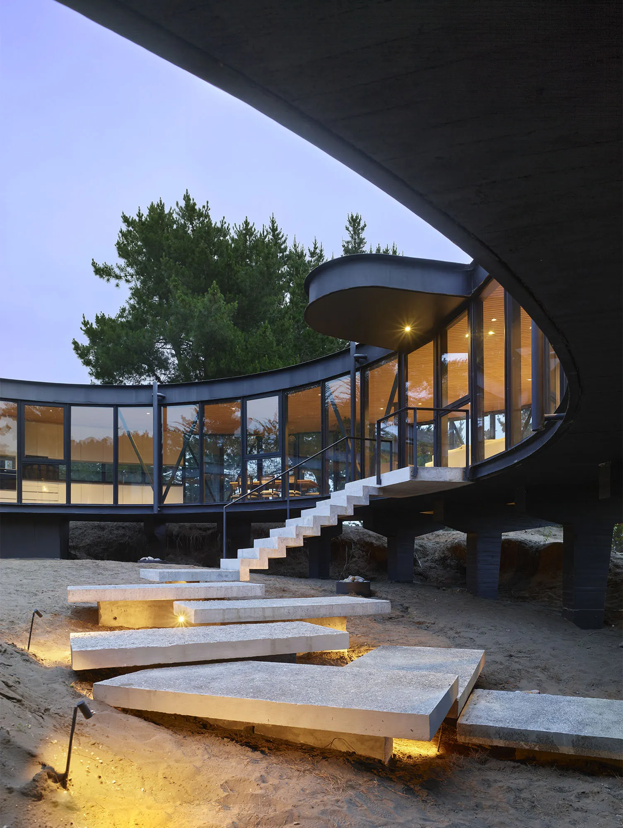
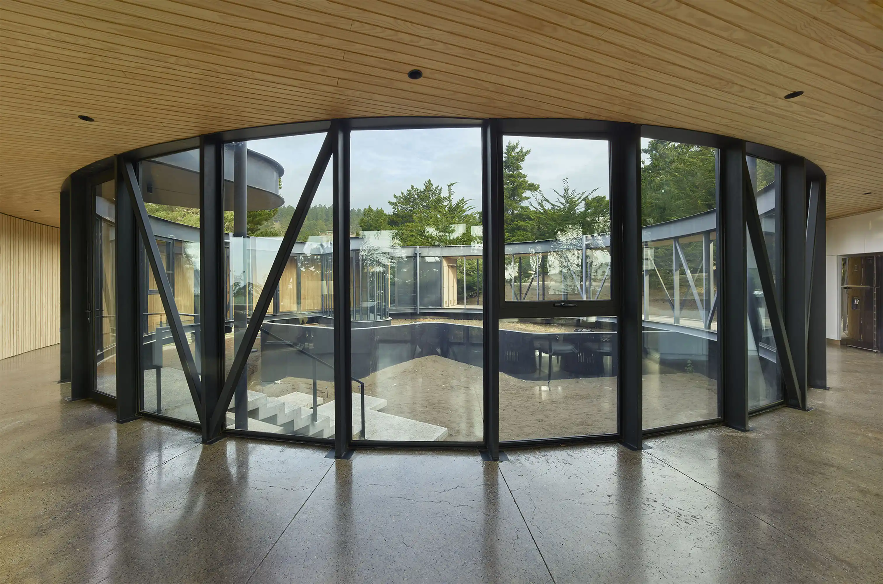
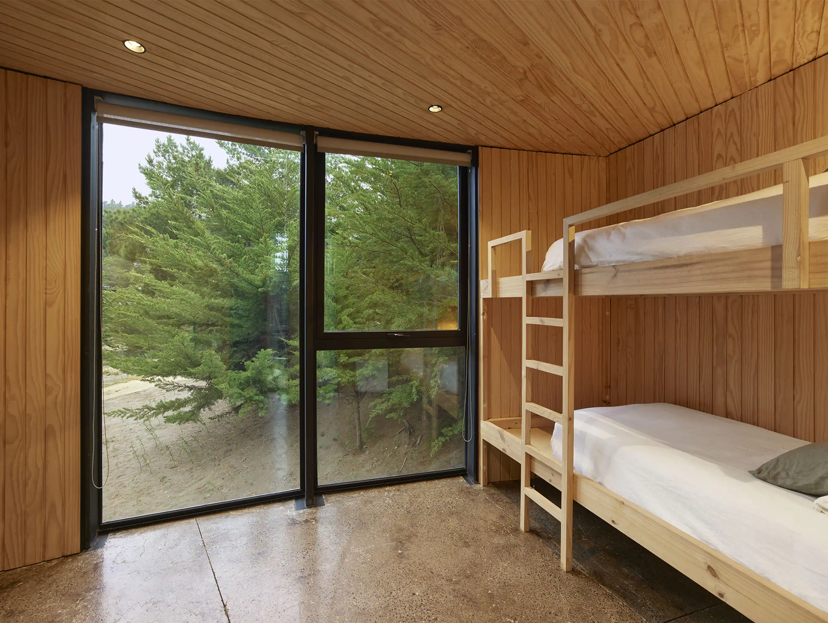
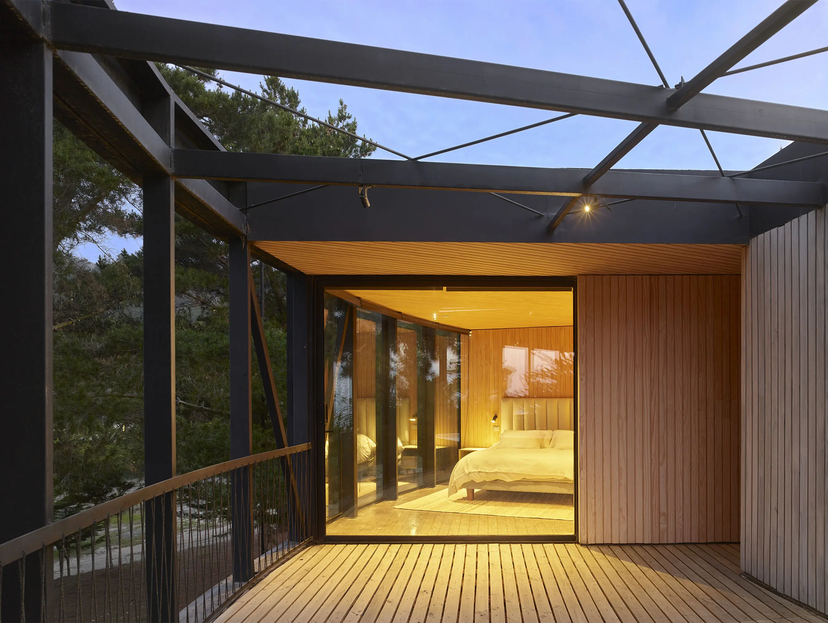
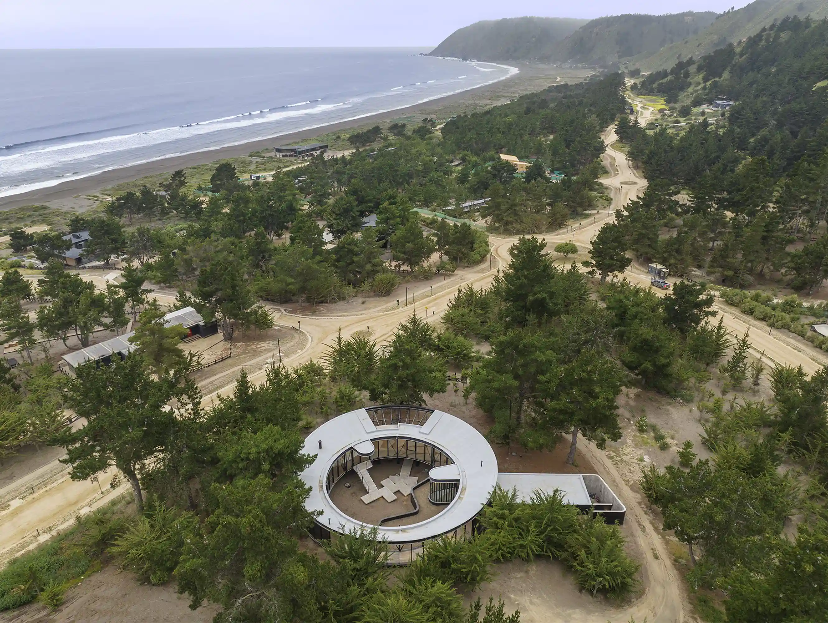
Photos © Roland Halbe


Images courtesy Felipe Assadi Architects; click to enlarge
Credits
Architect
Felipe Assadi Arquitectos
Narciso Goycolea 3955
Santiago, Chile
+5 699-221-3322
www.felipeassadi.com
Project Team
Design lead: Felipe Assadi
Contributor: Trinidad Schonthaler
Engineers
Structural engineer: Mario Pinto Ingenieros Ltda.
Electrical: GVO Ingeniería eléctrica Spa.
Heating: Grupo Nortem Chile Ingenieria Integrada
Sanitary engineer: AcuaSud
Consultants
Lighting: Ximena Muñoz
General Contractor
Francisco Olivares
Photographer
Roland Halbe




