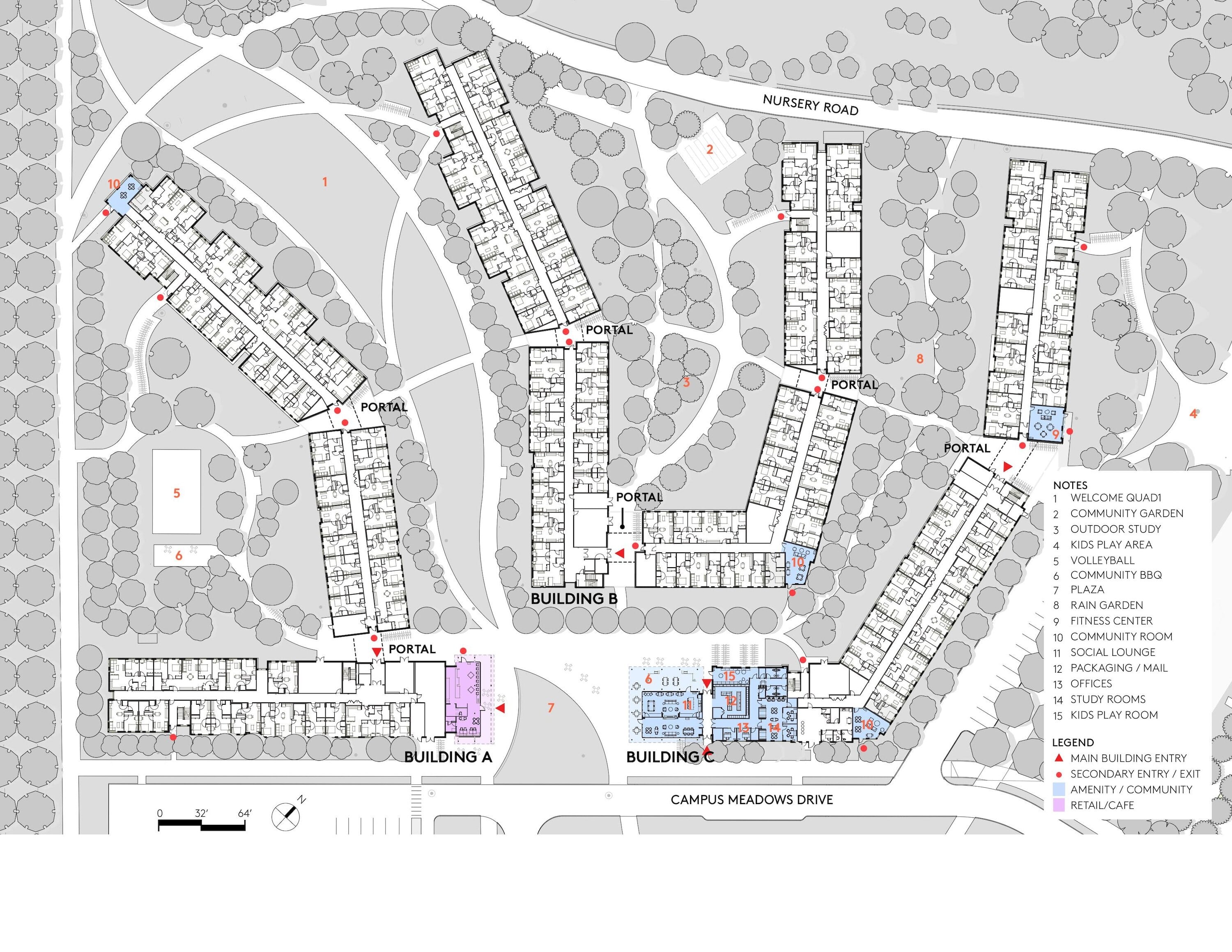Princeton Considers the Evolving Needs of Graduate Students with the Meadows Apartments

Meadows Apartments at Princeton University by Mithun. Photo © Chris Cooper/ArchExplorer
Architects & Firms
Located just across Lake Carnegie from the core campus of Princeton University, the Meadows Apartments might strike passersby as another one of the school’s famed undergraduate residential colleges. But the low-slung, three-building complex—organized around loose courtyards and boasting visually rhythmic facades—embodies a longtime priority of Princeton to provide affordable graduate housing.
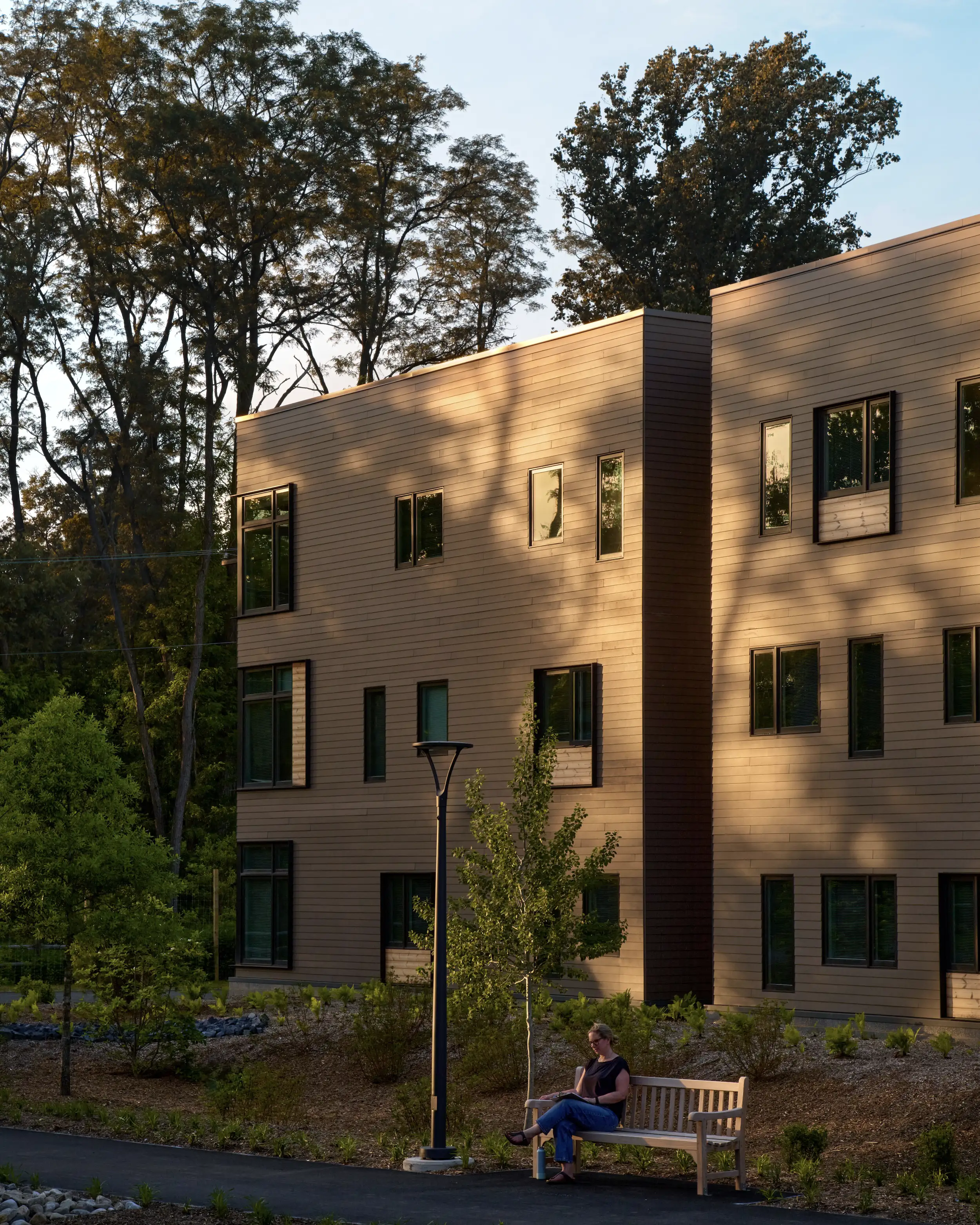
Photo © Chris Cooper/ArchExplorer
“The percentage of regularly enrolled students we were housing [before the Meadows Apartments’ opening] sets apart our graduate program,” says Dorian Johnson, executive director for housing and real estate services. And when it came time to find an architect for the Meadows Apartments in 2018, Princeton officials aimed higher than the ersatz townhouses and block apartment buildings most often associated with graduate housing. “The university’s appreciation of what graduate students need has changed,” as university architect Ron McCoy explains. “It wasn’t until about 25 years ago that we built a version of conventional mid-rise flats surrounded by parking, but now we are balancing independent living with the right amount of social space.”
With its 604 beds spread across 379 apartment-style units, the Meadows Apartments is the eighth graduate student housing project nationwide completed by Mithun, and the first that the Seattle-based firm has realized for Princeton. “I’ve learned from multiple housing administrators that today’s graduate students are amazing scholarship-wise but economically and socially neglected,” says firm partner Bill LaPatra. “Many are lonely, many are trying to figure out how to make friends, and many are worrying about putting a meal on the table and paying rent through research grants.”
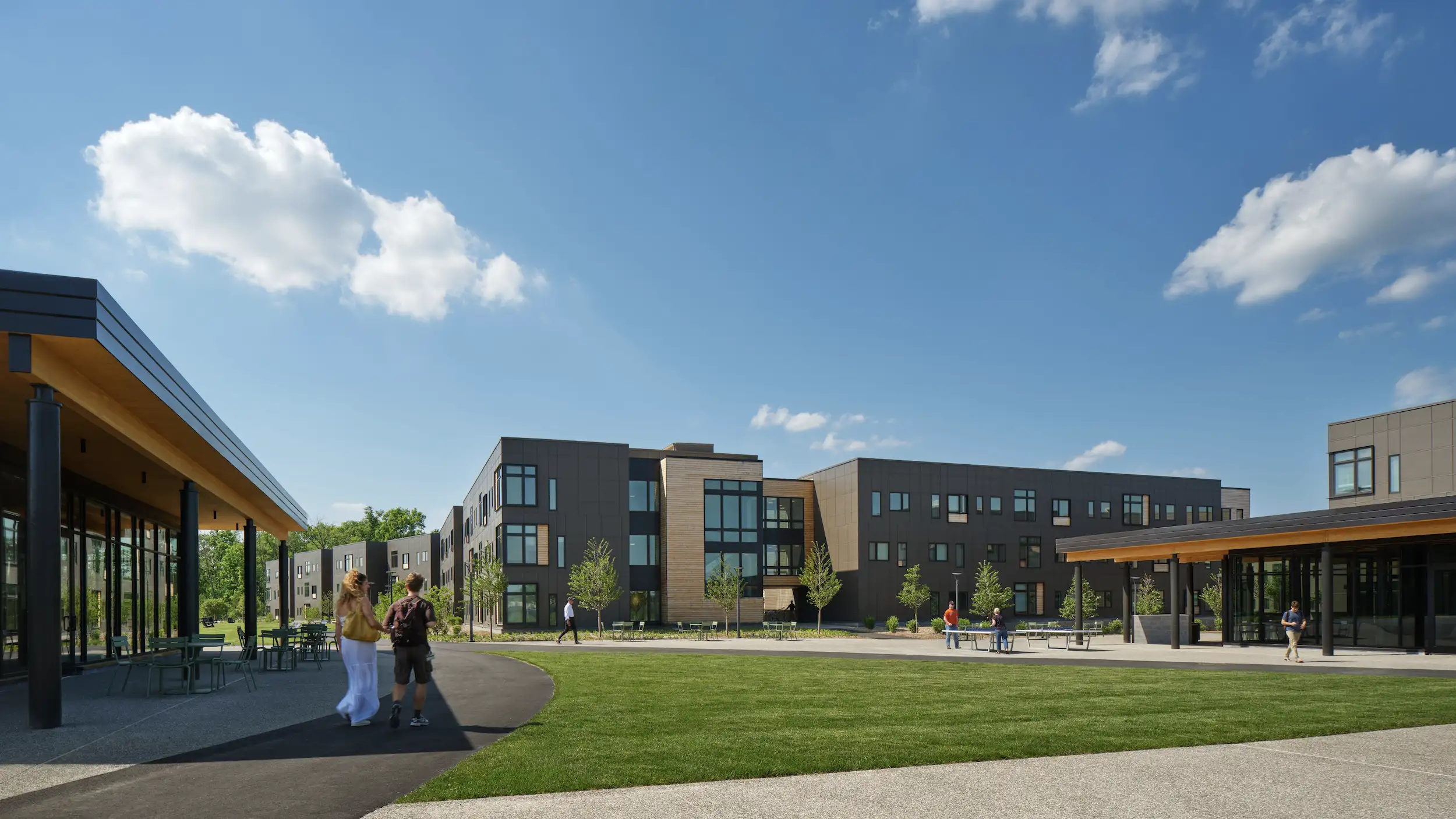
Pavilion-like retail and social spaces flank the southern plaza. Photo © Chris Cooper/ArchExplorer
Mithun was allotted the 9.3-acre northwest corner of Princeton’s all-new Meadows Neighborhood, nearest to Lake Carnegie. Relying on quads and courtyards to generate a sense of community and signal loyalty to the school’s built heritage, the design team then massed a trio of three-story apartment buildings into the shape of a tiger’s paw (a nod to Princeton’s mascot), in which bar volumes pointing northward are segmented by way of knuckles. Programmed as skybridges, these pivot points are also small gateways that permit movement between courtyards. Further serving circulation and views, the volumes that trace the complex’s southern and eastern boundaries are bisected by grander landscaped spaces through which pedestrians can reach facilities on the remaining 76 acres, which include just-opened parking and utility structures, such as ZGF’s new geo-exchange system.
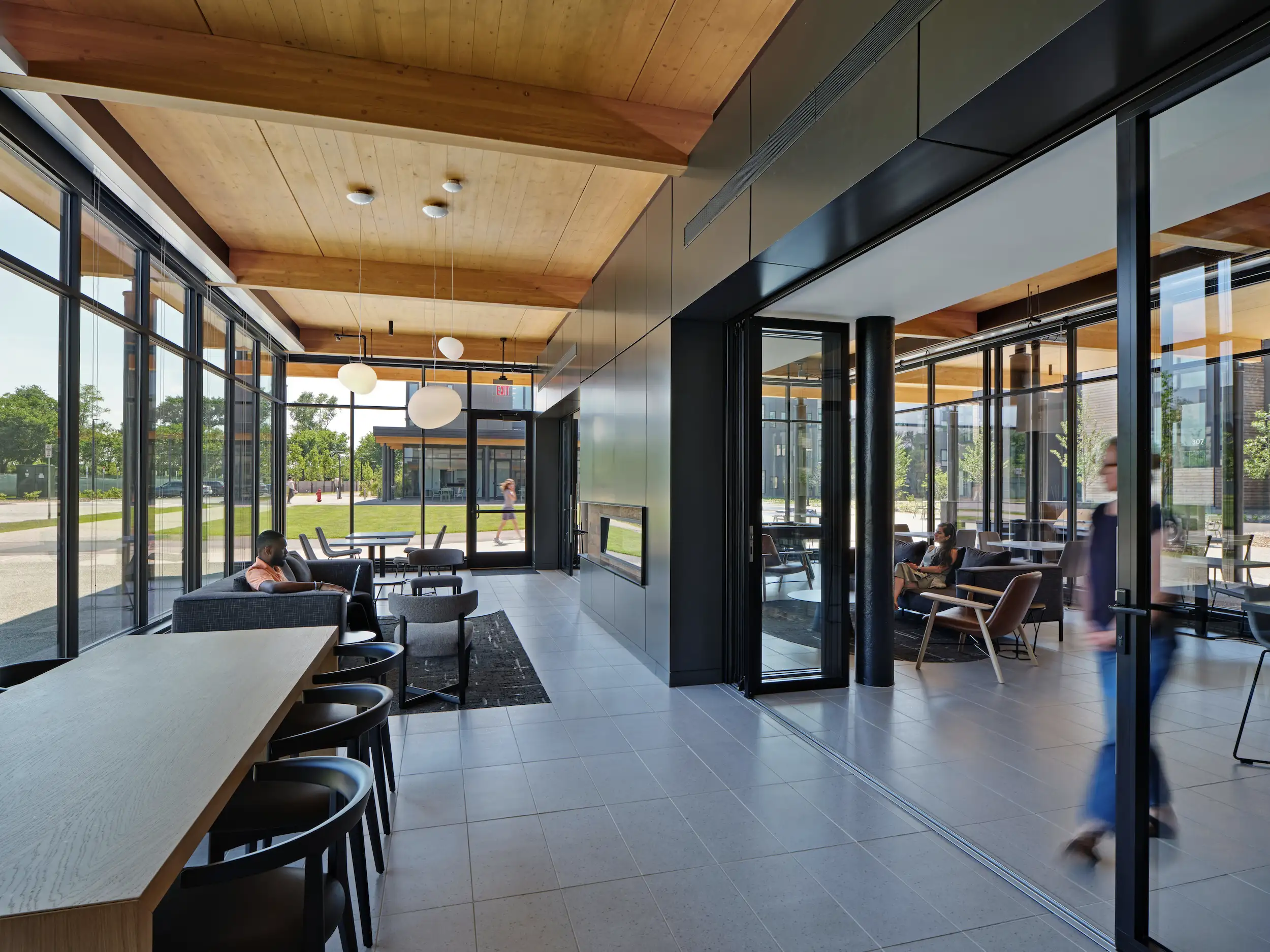
Social lounges promote mingling between students. Photo © Chris Cooper/ArchExplorer
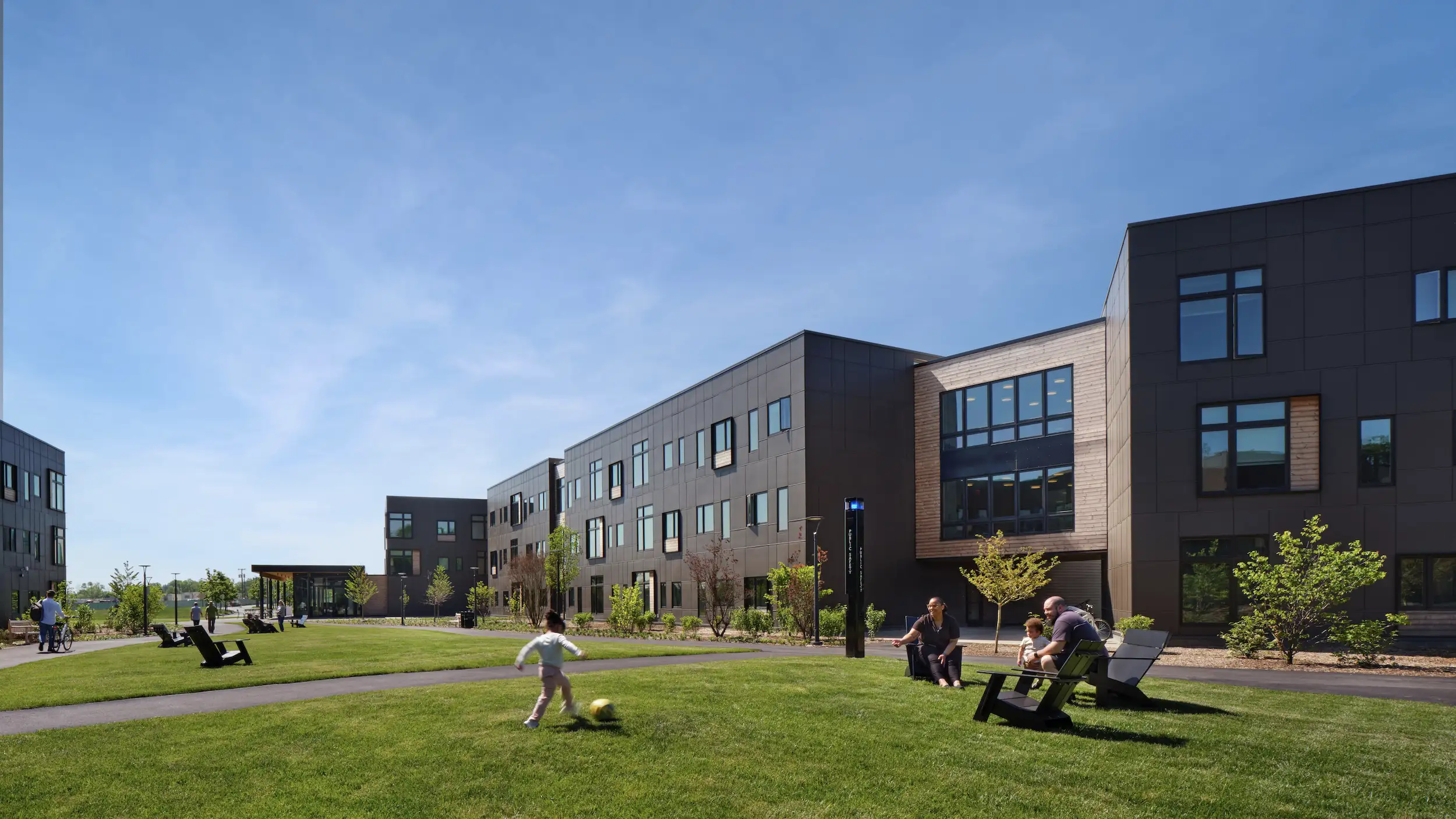
The 9.3-acre project features expansive outdoor recreation space. Photo © Chris Cooper/ArchExplorer
“Today graduate students arrive at schools as singles, some have partners, some have families, and this project has to respond to that condition,” LaPatra says. Mithun, in turn, devised 13 apartment models to fill its tiger-paw scheme, and avoided concentrating the configurations to encourage mixing among different social units.
The design team relied on wood-frame construction, which LaPatra calls “one of the easiest building technologies for manipulating modules,” to blend layouts, while the larger units lend articulation to the rectilinear massing. Mithun completed the interior program with gathering areas, most notably pavilion-like community and retail spaces that flank the southern plaza.

The complex features several apartment models, ranging from studios to four-bedroom units. Photo © Chris Cooper/ArchExplorer
Johnson praises Mithun for considering occupants’ well-being. In addition to furnishing indoor and outdoor spaces where students may feel kinship with one another, he points out how site planning and triple-glazed fenestration were carefully coordinated to maximize views to nature without sacrificing thermal performance. Other nods to biophilia include the exterior’s treated southern pine cladding, as well as cement-fiber panels that were shop-painted to resemble the bark of elms and the tiger paw’s openness to the woodlands surrounding Lake Carnegie and the adjacent canal. A more extensive respect for the landscape is embodied by the multiple strategies that earned Passive House certification—one of the largest such projects in the United States to do so.
The 278-year-old New Jersey university distinguished itself from even more progressive-minded peer institutions by relying on the Meadows Apartments to meet its 2046 carbon-neutrality targets. In addition to its tight envelope, the project uses energy recovery ventilators and the new geo-exchange utility to achieve high ecological performance, and the rooftops are prepared for future photovoltaic installation. LaPatra adds that all of this was achieved while being “the most affordable project Princeton has ever done, in terms of construction cost per square foot.”
Click site plan to enlarge
