The New Davis Center at Williams College Features Charred-Wood Cladding and a Folded Roofline

Architects & Firms
Williams College has called Berkshire County, in northwestern Massachusetts, home since its founding in 1793. The school—the second-oldest higher education institution in the state—has grown considerably over the succeeding centuries, expanding from one academic hall and just 15 students to a sprawling campus with more than 2,000 students. Two buildings evocative of the school’s evolution are the Rice House (1881) which has served as the home for the Black Student Union since 1981; and the nearby Davis Center, formerly the Jenness House (1895), which was purchased by Williams in 1966 and established as its multicultural center in 1990. In April 2024, Boston-based Leers Weinzapfel Associates (LWA), joined by associate architect J. Garland Enterprises, completed a comprehensive renovation of both historic structures, and inserted an entirely new building between the two to form an expanded Davis Center.
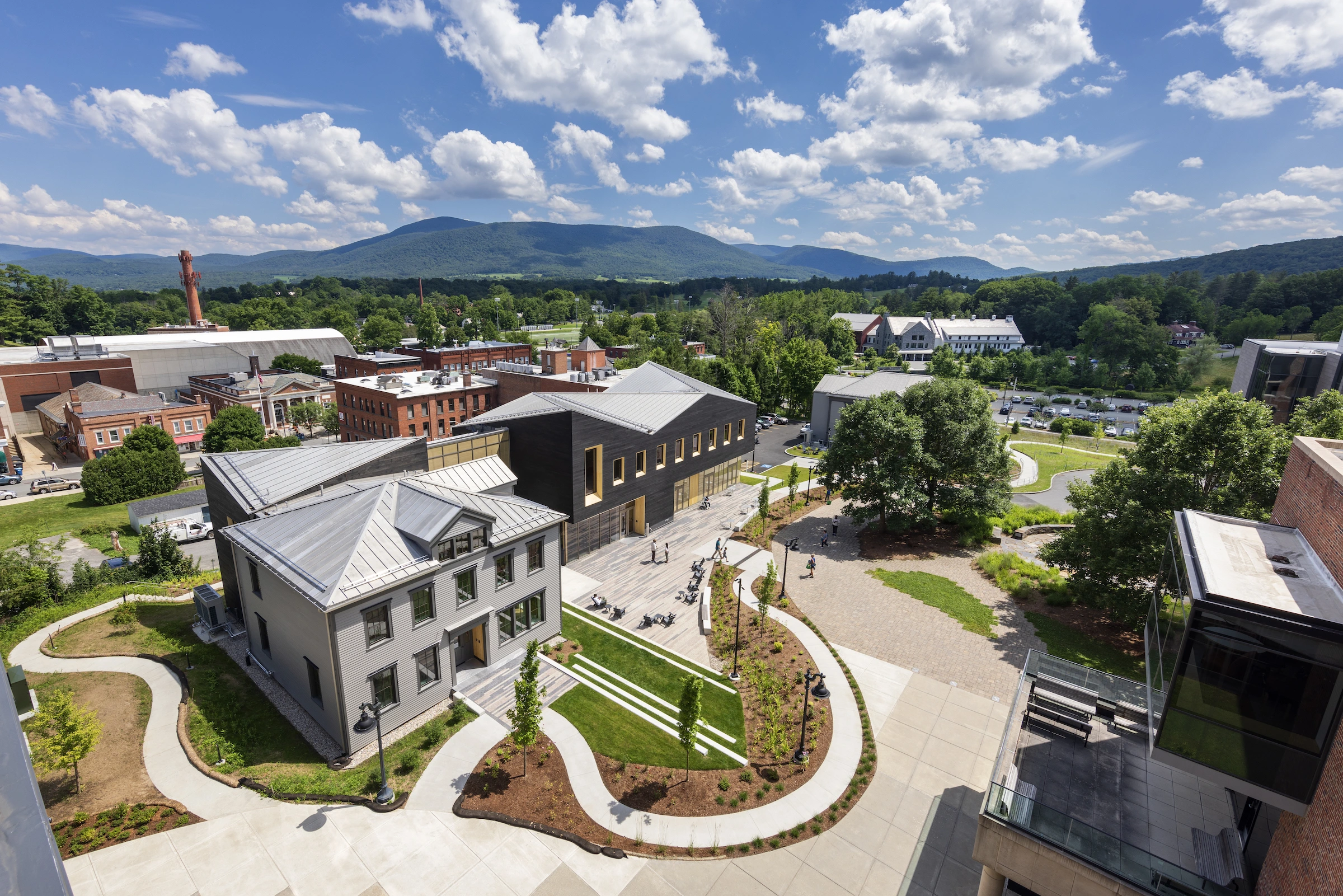
The Davis Center is located on the southern edge of the Williams College campus. Photo © Albert Vecerka/Esto
The design of the approximately 26,000-square-foot addition was an act of co-creation, according to the design team, and was rooted in open community workshops and design charettes conducted between 2019 and 2020. “A unique aspect of the project was the broad committee that guided robust and far-reaching conversations with stakeholders,” says LWA principal Ashley Rao. “For example, in one of our charettes, we asked all participants to bring an artifact of some sort that could symbolize, for them, what the potential of the Davis Center could be, and qualities that they were afraid of losing.”
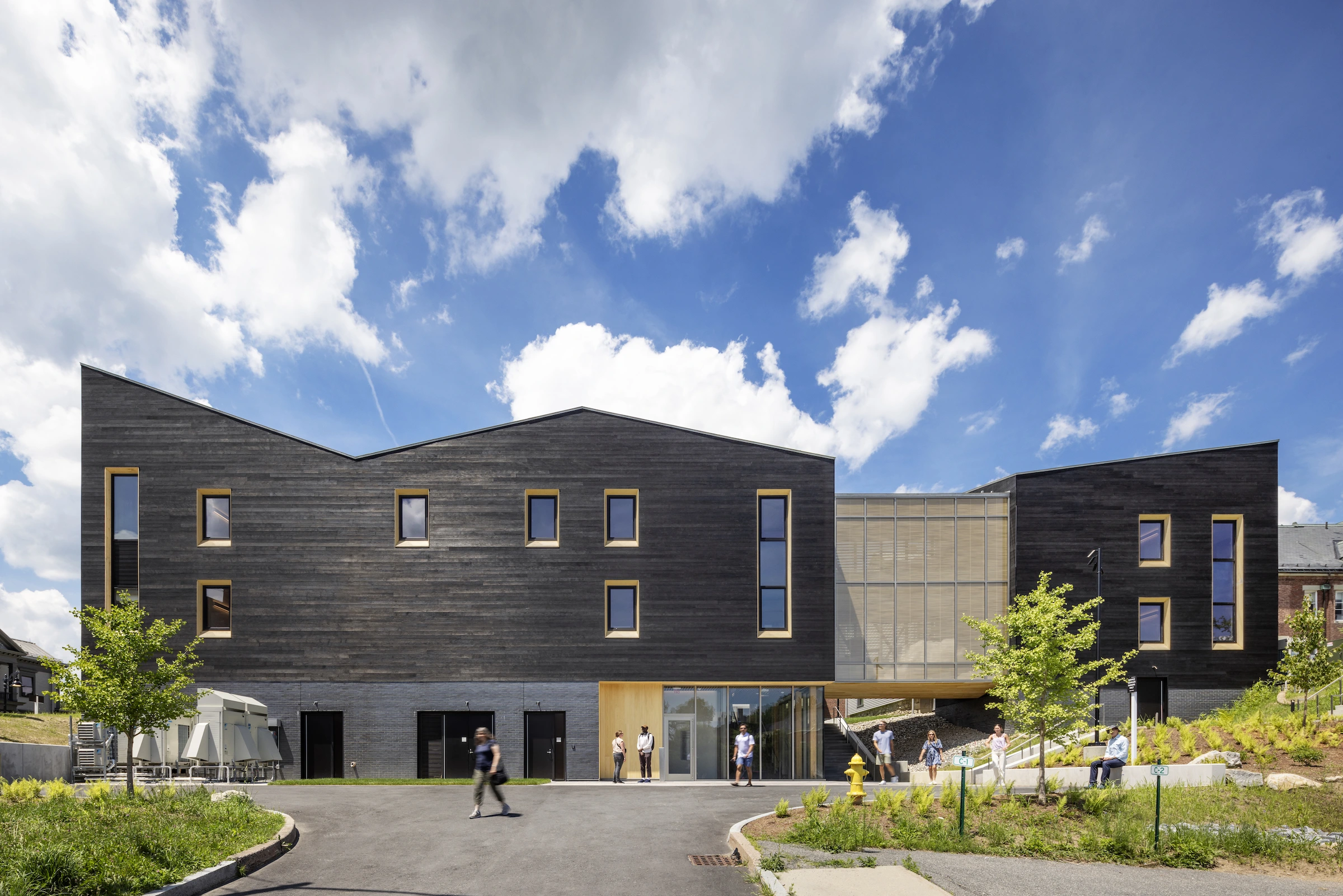
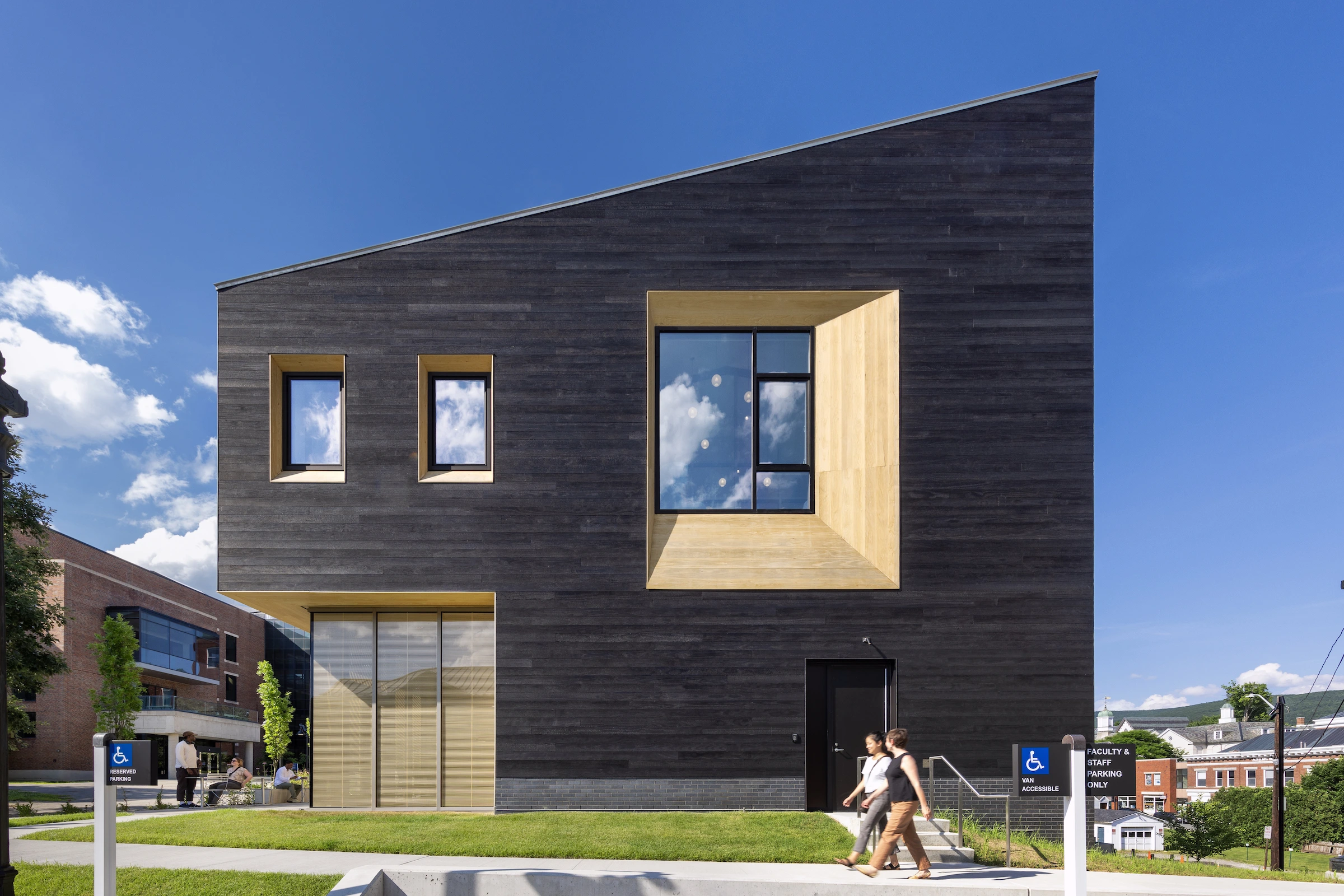
The roofscape of the new building evokes the Berkshire range. Photos © Albert Vecerka/Esto
Those sessions identified four primary themes to guide the project: colorful and multicultural materials and imagery, in contrast to often sterile institutional settings; the nearby Berkshires Mountains as an inspiration for the addition’s roofscape; locally abundant white oak trees and the use of wood materials; and the incorporation of landscaping inspired by rivers, with winding bioswales.
The new Davis Center is primarily accessed from its east, plaza-facing elevation, adjacent to a 660-foot-long accessible path connecting the campus to downtown Williamstown. It houses an event hall, meeting spaces, staff offices, study lounges, a resource center, and communal kitchens. The new structure rises as a rectangular volume of just two stories to maintain a similar scale to the abutting Jenness and Rice Houses—it connects to the latter via a glass-clad bridge—but, at the roofline, its gables break into a playful series of peaks and valleys. Dark, charred wood clads the exterior—a burst of black amid the predominantly white historic buildings found elsewhere on campus. This material choice also benefits long-term maintenance demands of the building enclosure. Storefront glazing ensconces much of the ground floor to provide greater transparency of the building program. On the second floor, glazing comes in the form of punched windows that, framed by lighter-colored accoya wood, contrast with the prevailing blackened exterior.
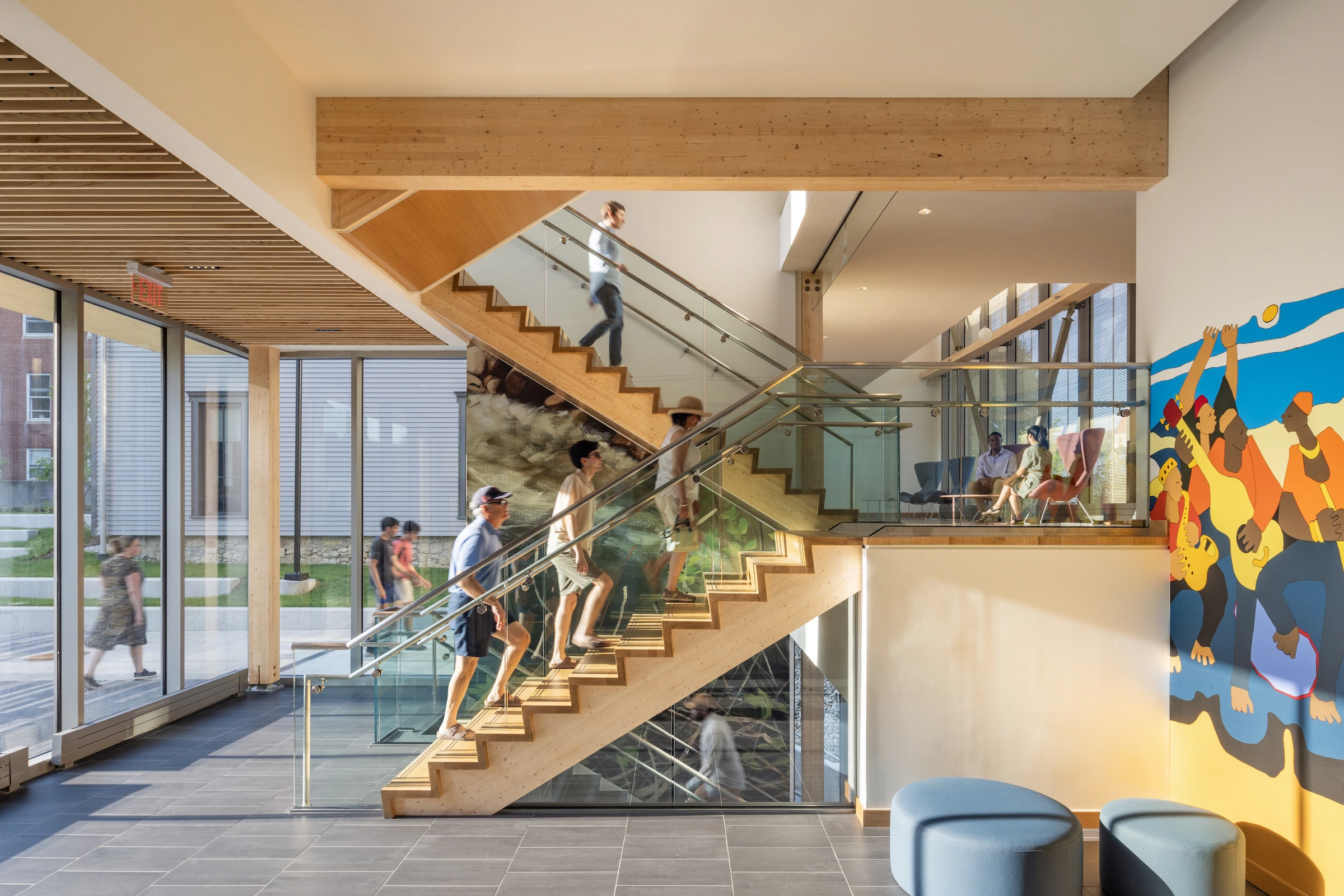
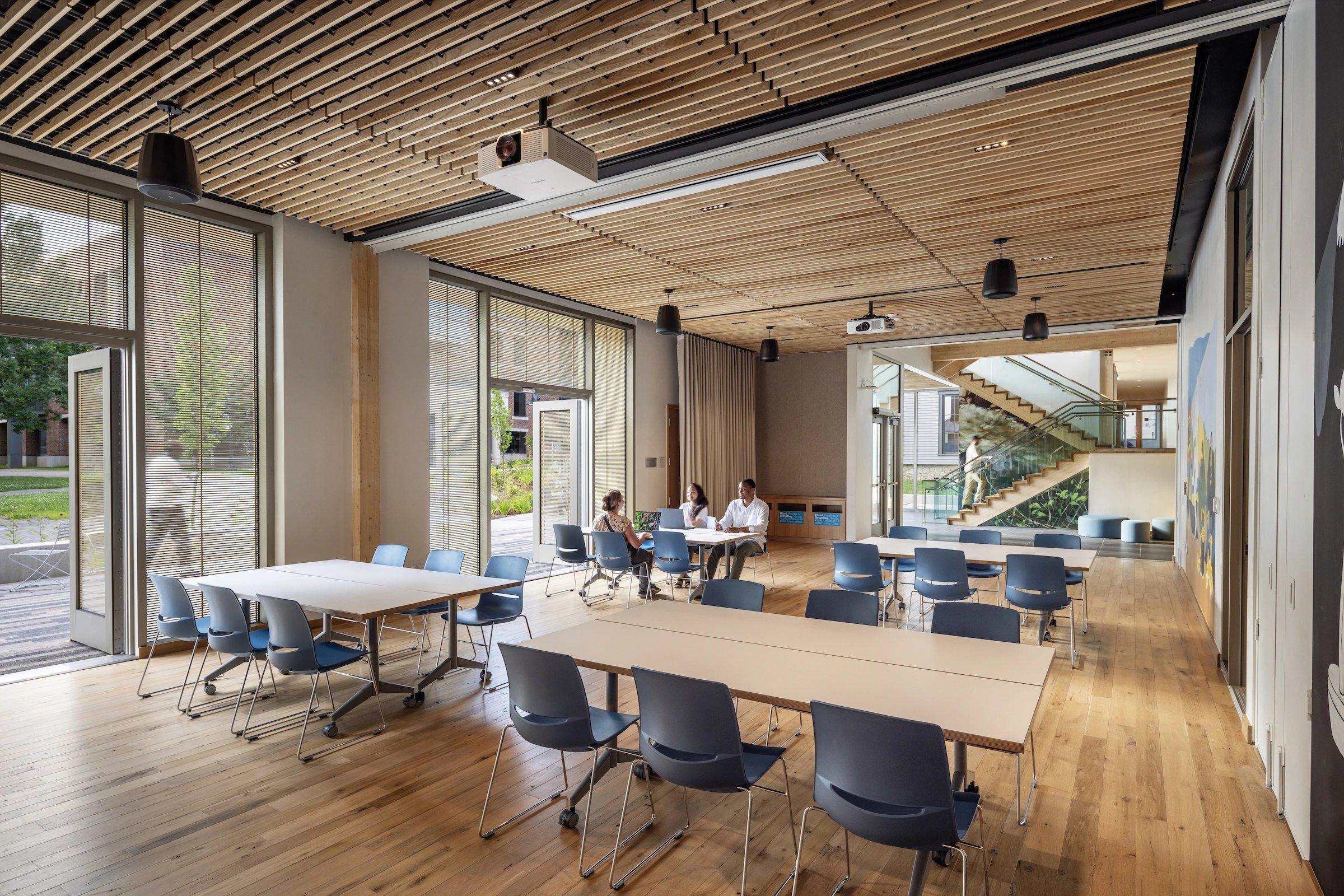
Ground-floor spaces are made transparent with storefront glazing, that open to the newly landscaped grounds through patio doors. Photos © Albert Vecerka/Esto
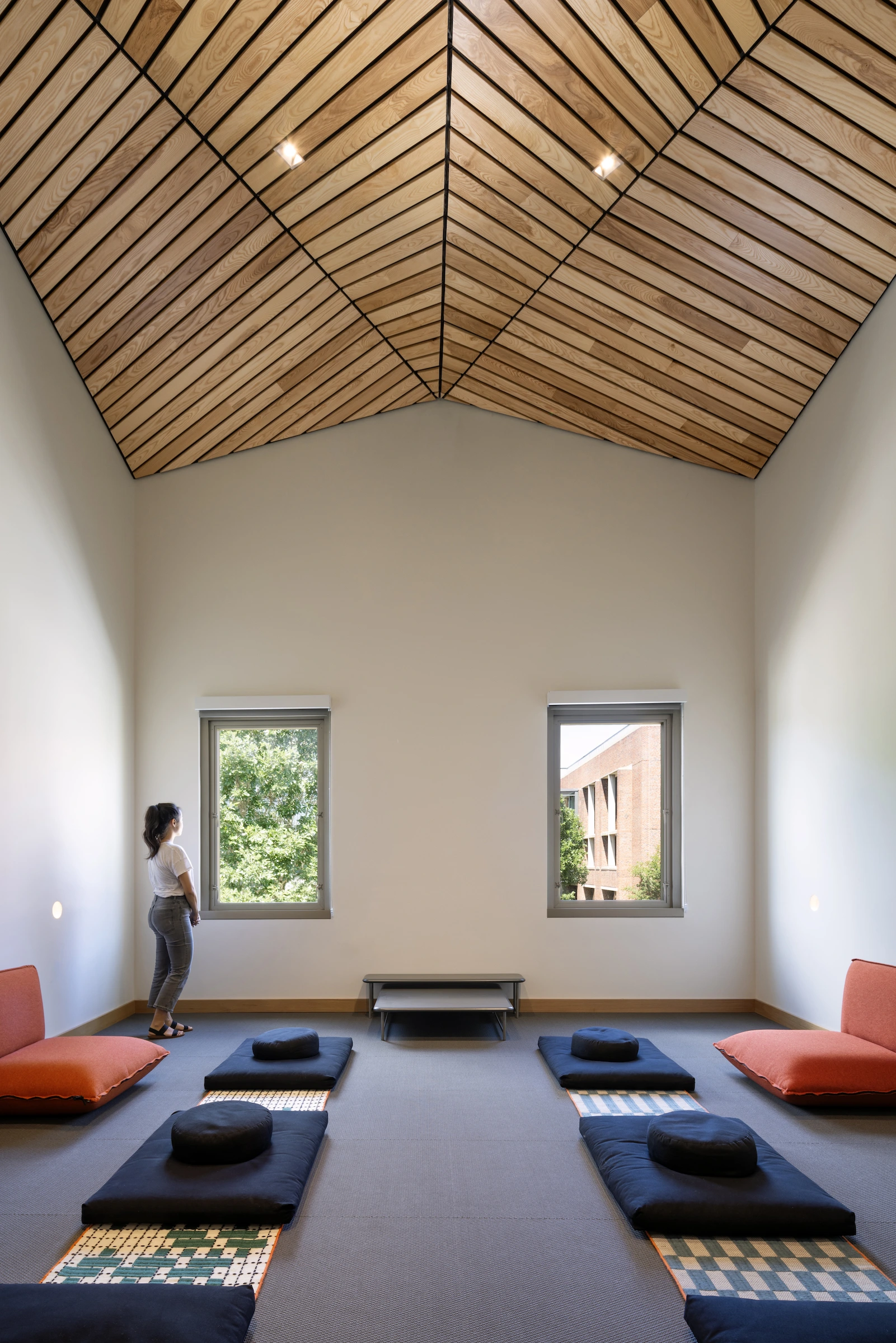
Timber is used throughout for interior finishes. Photos © Albert Vecerka/Esto
Within, the structural system is described by LWA principal Tom Chung as mass timber “light.” It evolved from three possible solutions developed during the schematic design phase: a conventional steel frame and metal deck; a glulam frame and cross-laminated timber panels for the floor plates and roof; and a glulam frame coupled with light wood components. The design team evaluated each of these options based on carbon and cost impact, and ultimately opted for the final one: a glulam primary frame, with laminated veneer lumber for floor and roof framing, and plywood shear walls. All of these components were harvested and fabricated within 620 miles of the building site.
The Rice and Jenness Houses, being centuries old and without any major renovation work in decades, required substantial upgrading to meet contemporary performance and programmatic demands. The design team chose to preserve historic elements where possible, like the original cedar plank sheathing and select areas of millwork. Other building aspects, such as the cedar cladding and molding profiles, were replaced. The renovation process required the installation of a vapor-permeable sheet membrane, to aid in air tightness, and four inches of continuous mineral wool insulation. The newly fabricated exterior cladding was installed as a standard rainscreen system, tied back to the wall system with thermally broken fiberglass clips.
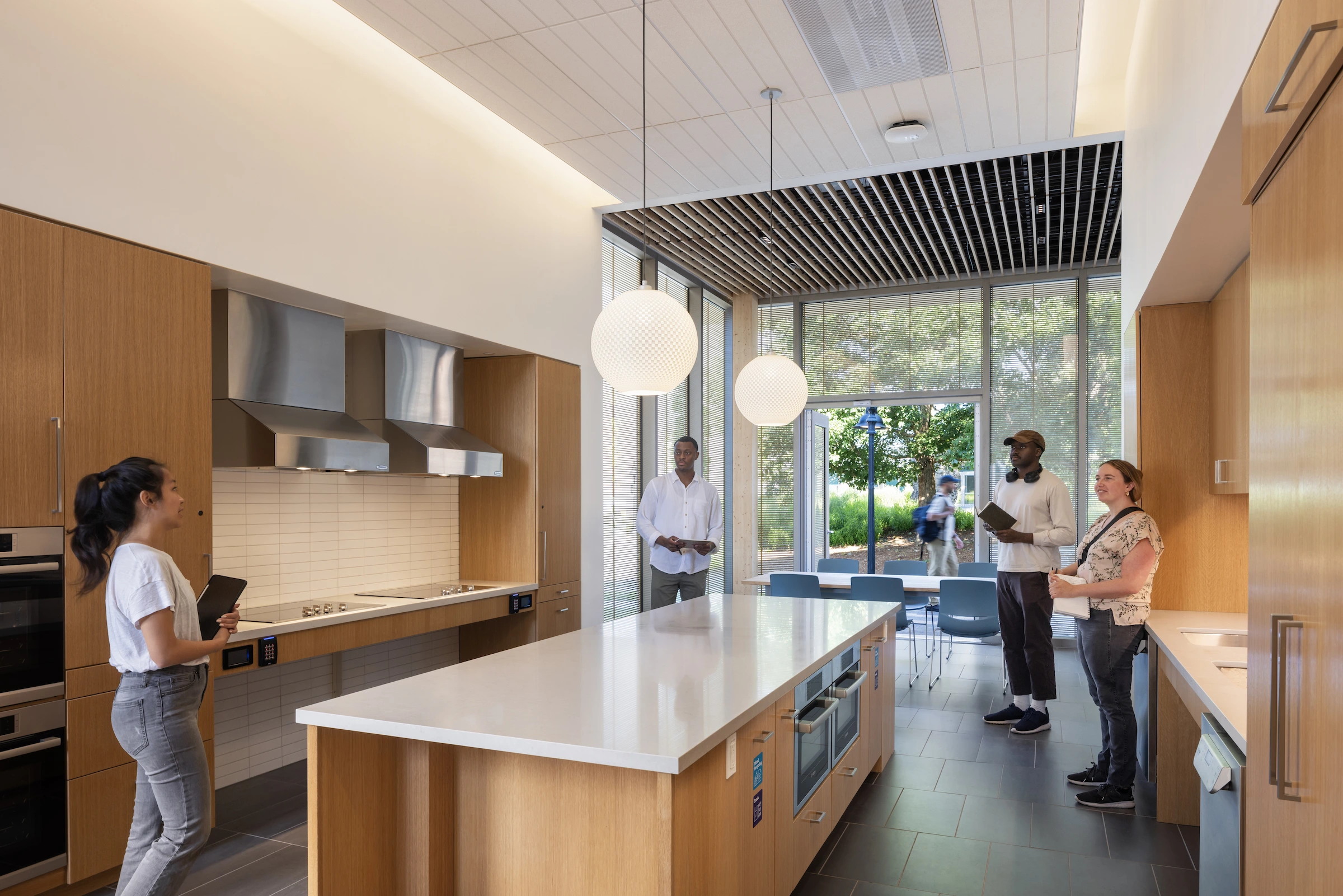 1
1 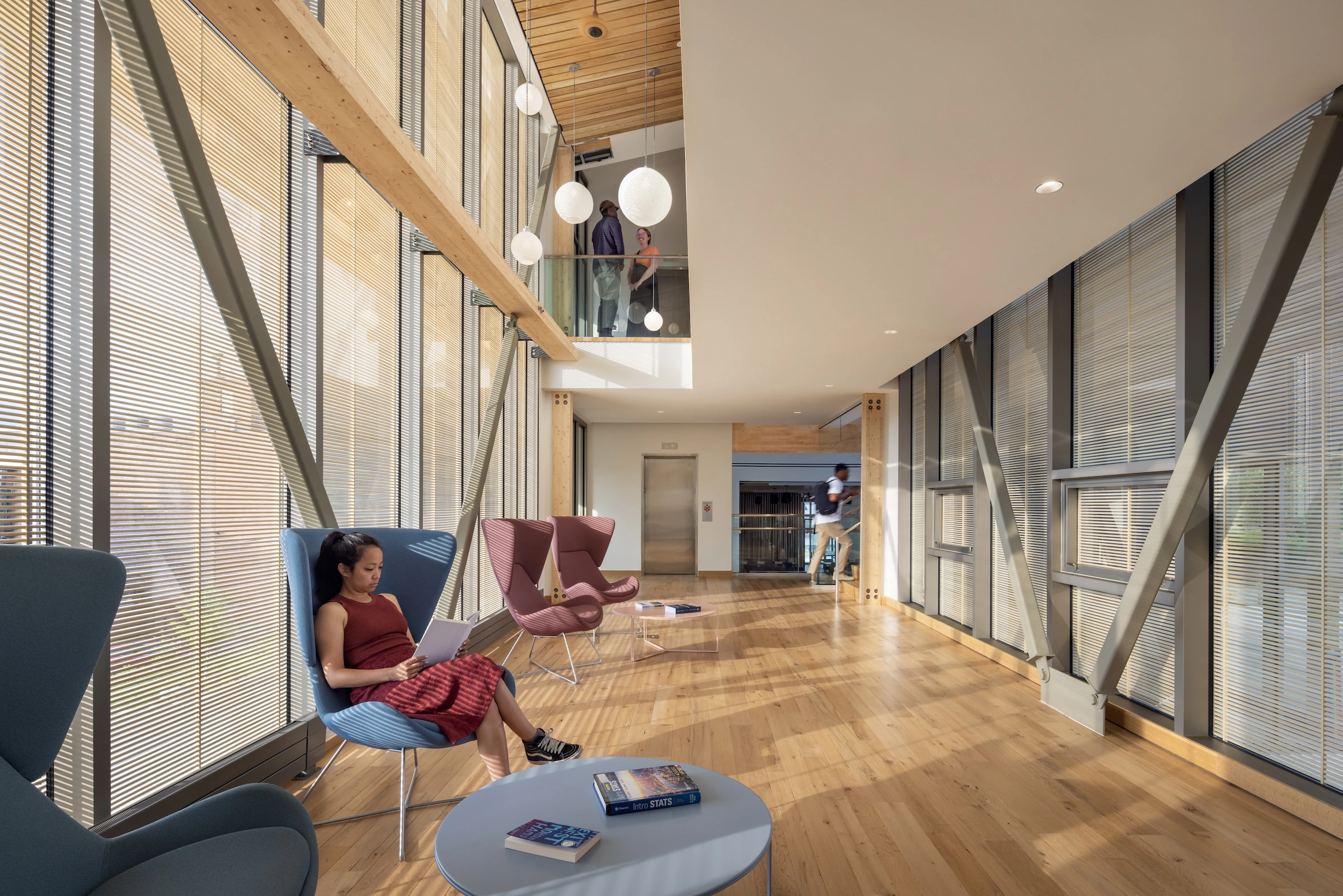 2
2 The Davis Center includes an abundance of community facilities, like a shared kitchen (1) and lounges (2). Photos © Albert Vecerka/Esto
The three structures utilize all-electric building systems, chiefly generated by a 76-MW solar farm in Farmington, Maine—it is cooperatively owned with Amherst, Smith, Bowdoin, and Hampshire Colleges—which provides over 70 percent of Williams’s campuswide energy demands. The remaining gap is filled by fossil fuels; the school offsets those greenhouse gas emissions through renewable energy certificates and purchased carbon offsets, to bring the campus up to net-zero operational standards. Additionally, the design team expects the Davis Center to gain Living Building Challenge Petal Certification, and net-zero embodied carbon, by the end of the year. The school is finalizing the purchase of additional carbon offsets to that effect.
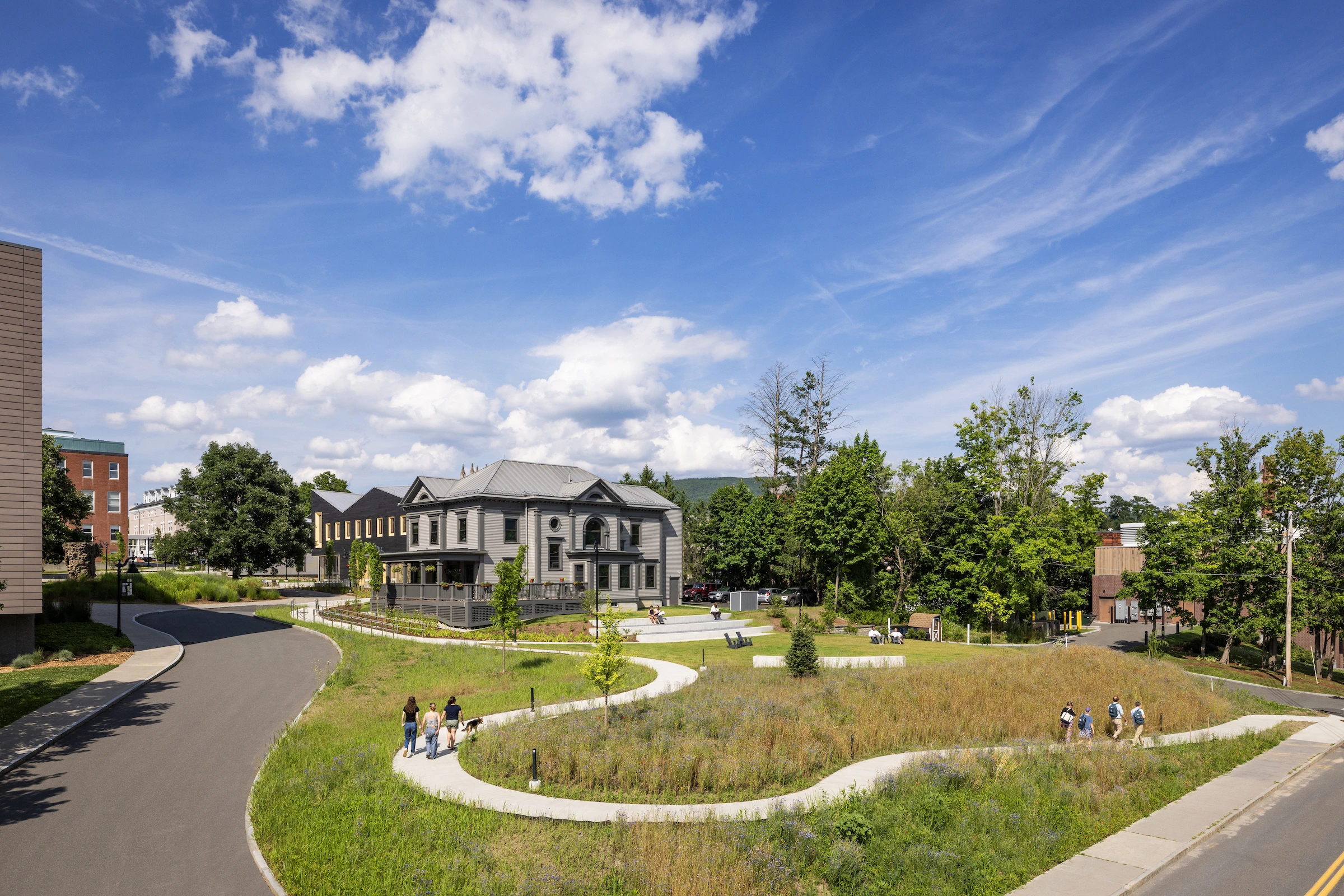
The surrounding landscape design by Stimson includes numerous bioswales. Photo © Albert Vecerka/Esto
Cambridge–based landscape architecture studio Stimson led the design of the planted plaza surrounding the three buildings. Newly introduced bioswales, landscaped with native flora like white oak trees, and navigated through serpentine pedestrian paths, mitigate stormwater within this corner of the campus.
The sum of all these parts is a rejuvenated multicultural hub on the grounds of Williams College that will serve as a home away from home for generations of students to come.




-High-Caliber-Captures.jpg?height=200&t=1725895765&width=200)


