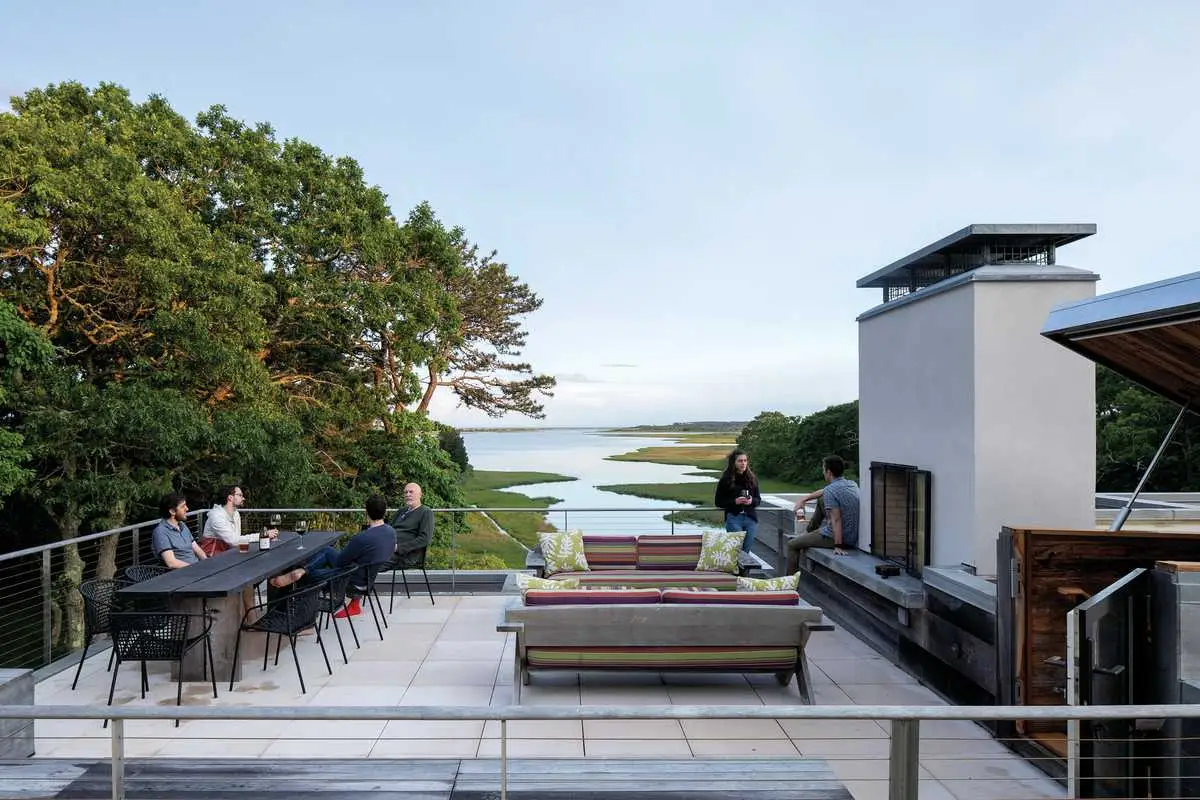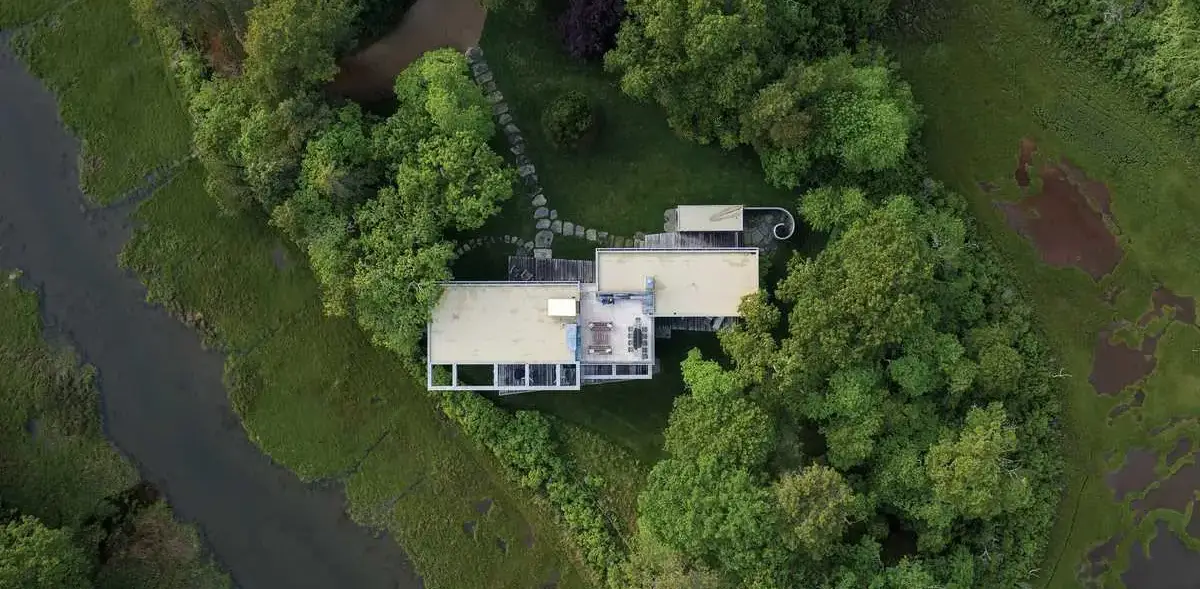House of the Month
Maryann Thompson Elevates a Weekend Retreat Above Martha’s Vineyard Marshland
Edgartown, Massachusetts

Architects & Firms
Anchoring opposite ends of the Eastern seaboard, Martha’s Vineyard and Miami Beach could not be more different as oceanfront destinations. But below the sandy soil, these locales share a common element: the use of helical-pile foundations, intended to withstand tidal surges. One advocate of this technology is Boston-based architect Maryann Thompson, who applies the latest hurricane standards for Miami-Dade County to the residences she designs on the water’s edge in Martha’s Vineyard, where hurricanes may land less frequently but can wreak the same devastation (in 1991, Hurricane Bob pulled many Vineyard houses off their foundations). For the recently completed Egret Meadow House on the Vineyard’s eastern shore, Thompson relied on this type of pile—thin, screw-like steel piers that, when driven deep into the ground, eliminate the need for a poured concrete foundation—as the basis of her design. The hard-working but invisible steel elements bolster the resilience of what sits just above: an airy house that seems to float at the edge of a meadow surrounded by marshland.
“It’s a machine for living pleasantly,” says Thompson, whose design for the weekend house was inspired by close observation of local flora and fauna and their seasonal cycles. “A lot of the forms are created by environmental strategies.” The clients, a couple with three adult children who visit often, wanted to avoid disrupting the surrounding ecosystem but also maximize opportunities to enjoy it by erasing the boundaries between outside and inside—a challenge in a climate with a broad range of weather. Radiant floor heating, triple glazing, an ample fireplace, and a ceramic-tiled woodstove imported from Sweden help keep the house snug in winter, while additional clerestory windows allow for ample daylighting year-round. “When you’re outside, light is coming from above, and when you’re inside, it typically comes from the side,” says Thompson, who aimed to create an ambiguous condition between the two.

Ample glazing and sliding doors break down the boundary between inside and out. Photo © Jeremy Bittermann, click to enlarge.
Throughout the small house, custom-made sliding doors roll back to reveal expansive screens that offer substantial cross-ventilation in warmer months. The living area, where two of them meet at a corner, almost seems to transform the space into a screened porch. With the sliding doors open and operable clerestory windows, it’s also possible to take advantage of a stack effect for additional cooling. A 4-foot-tall hatch at the top of the stairs gives access to a rooftop gathering space and, when open, pulls warm air out of the house. Overhangs on the sunny southern elevation, along with deciduous trees on the property, create extra shading and a cool deck where large ceiling fans move still air and help keep mosquitoes at bay. The fans are another feature imported from the South, says Thompson.

1
A roof deck (1) offers views of the nearby marsh (2). Photos © Jeremy Bittermann

2
Almost as much square footage is dedicated to outdoor space (1,200 square feet) as indoor (1,800 square feet), and a few unexpected features distinguish an otherwise simple plan. The laundry room is in an outhouse attached to the northern deck, a move that prioritizes a breath of fresh air over convenience. An outdoor shower, thanks to its clever nautilus-shaped plan, does not require a door. These elements and the house’s exterior are clad in unpainted yellow cedar that has already begun to weather to a soft gray.
Inside, reclaimed barn siding from Vermont covers the ceiling, and vintage light fixtures sourced from the legendary Brimfield Antique Market in western Massachusetts add texture and history to an otherwise minimalist palette that defers to the views. Designed for maximum transparency, the house is defined by striking vistas through the interior and toward the sea; details, such as the stair, are intentionally pared back so as not to compete. “We made the stair very diaphanous, so that it participates in the seeing-through,” says Thompson. “It’s just horizontal, without risers.”
Compact custom cabinetry designed by a boatbuilder turned woodworker defines an efficient kitchen and underscores the feeling that the house is indeed a machine for living. But this machine ultimately aims to disappear into its garden. Once fully planted next summer, the green roof of the house will offer a new habitat for small animals and insects. Waterfowl, who may themselves have second homes in Florida during the winter, now have unobstructed access from the meadow to the marsh.
Click plan to enlarge

Click section to enlarge

Credits
Architect:
Maryann Thompson Architects — Maryann Thompson, Rachel Stevens, Zander Auerbach
Engineers: Roome & Guarracino (structural); Mark Rosenbaum (sustainability); Schofield Barbini & Hoehn (civil); TE2 Engineering (m/e/p)
Consultants:
Kris Horiuchi (landscape); Beautiful Country Homes (interior design)
General Contractor:
Holmes Hole Builders
Client:
Withheld
Size:
1,800 square feet
Cost:
Withheld
Completion Date:
February 2023
Sources
Moisture Barrier:
Tescon Vana (tape)
Roofing:
Kemperol (membrane)
Windows, Skylights & Doors:
Hirschman
Hardware:
Hoppe, Rocky Mountain
Plumbing Fixtures:
Waterworks
Interior Finishes:
Deschenes & Cooper (paneling); Vermont Plank (flooring); Artistic Tile (tile); Alpha Stone (mantel, bench, hearthstone)
Stove:
Gabriel Kakelugnar




