Tribute: Victor Lundy (1923–2024)

Victor Lundy, a celebrated architect and skilled artist who rose to prominence as a key player within a climate-responsive style of postwar regional Modernism that emerged from Florida’s Gulf Coast, died in Bellaire, Texas, on November 4. He was 101.
Lundy’s notable built works include not only projects from his Florida days, but also those he designed when he maintained a practice in New York from 1960 to 1976, before moving to Houston. While he gained fame for the Greater Sarasota Chamber of Commerce, locally known as the Blue Pagoda (1956); Warm Mineral Springs Motel (1958), in North Port, Florida, and the First Unitarian Church (1960) in Westport, Connecticut, it was a shoe store located at a highly visible intersection of Midtown Manhattan that generated substantive attention with professional and lay audiences. The I. Miller shop at 57th Street and Fifth Avenue (1961), with its sinuous, sculptural interior of vaulting wood columns and arches, stunned visitors, who often forgot to look at the shoes. Lundy’s Singer Sewing Center in Rockefeller Center (1965) nearby created a swooping grove of curving tree-like columns for the showroom bordering the Center’s Channel Gardens. The irrepressible architect’s personality was always on display in his architecture.
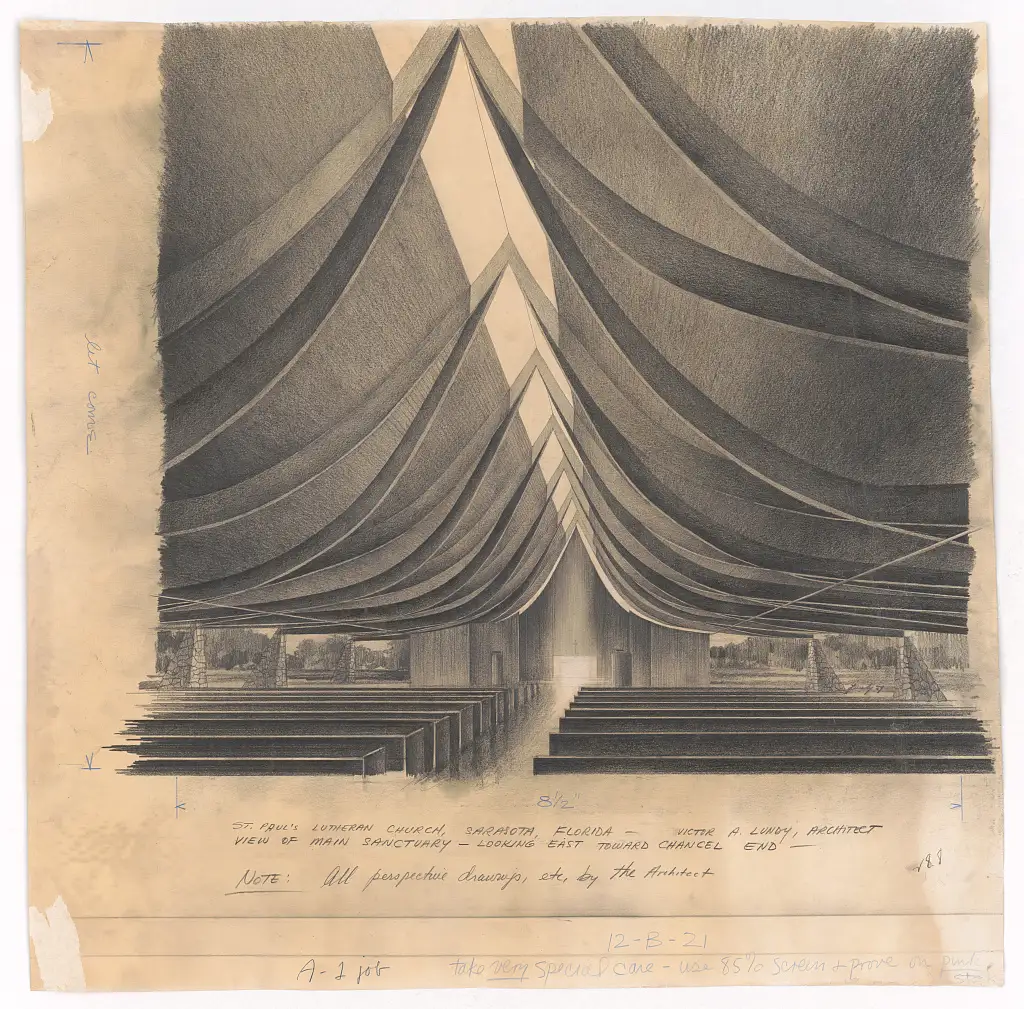
1
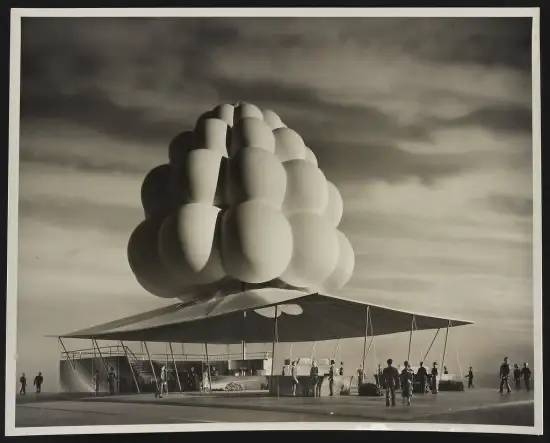
2
Rendering of the main sanctuary at St. Paul Lutheran Church, Sarasota (1); refreshment stand at the 1964–1965 New York World's Fair (2). Images courtesy Library of Congress, Victor A. Lundy Archive, Prints & Photographs Division; Photo by Louis Checkman (2).
When Lundy also took on commissions with challenging programs and budgets, such as the Church of the Resurrection (1965) in East Harlem, he still achieved a certain panache. Architecture critic Paul Goldberger described this effort as a “poor man’s Eero Saarinen, which created drama at the expense of any relationship to its context.” But as Goldberger allowed, the design proved that “a religious house should stand for a certain irrationality of form.” And that adherence to irrationality helped create memorable architecture, as the public discovered in Lundy’s inflatable concession pavilions at the 1964-65 New York World’s Fair.
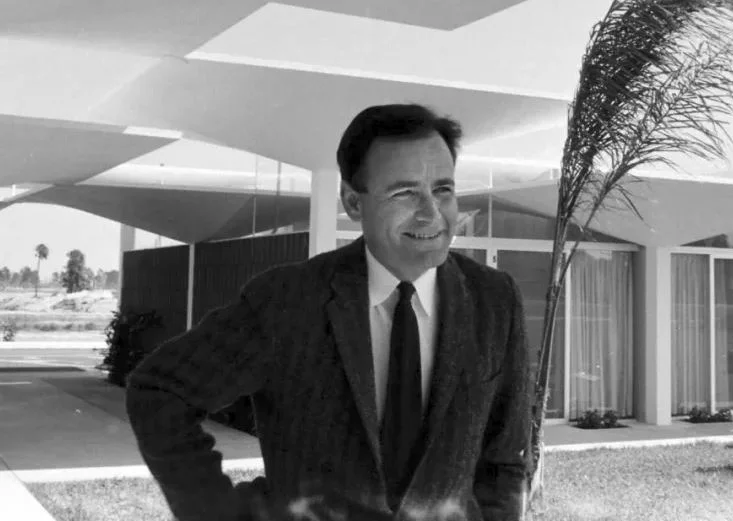
Lundy at the opening of the Warm Mineral Springs Motel near Venice, Florida. Photo courtesy Library of Congress, Victor A. Lundy Archive, Prints & Photographs Division
Victor Alfred Lundy was born on February 1, 1923, in New York City to Russian immigrant parents. In 1939, he enrolled at New York University to study Beaux-Arts architecture. Although his education (but not his prolific sketching) was interrupted by a stint in the U.S. 26th Infantry Division during WWII, he returned to the States to continue his studies at the Harvard Graduate School of Design under Walter Gropius and Marcel Breuer. Per a biographic sketch provided by advocacy and education nonprofit Architecture Sarasota, Lundy was the self-proclaimed “wild man” among his peers, establishing himself as an “unconventional designer, employing a highly personal, sculptural approach to form and space making that distinguished his work throughout his long career.”
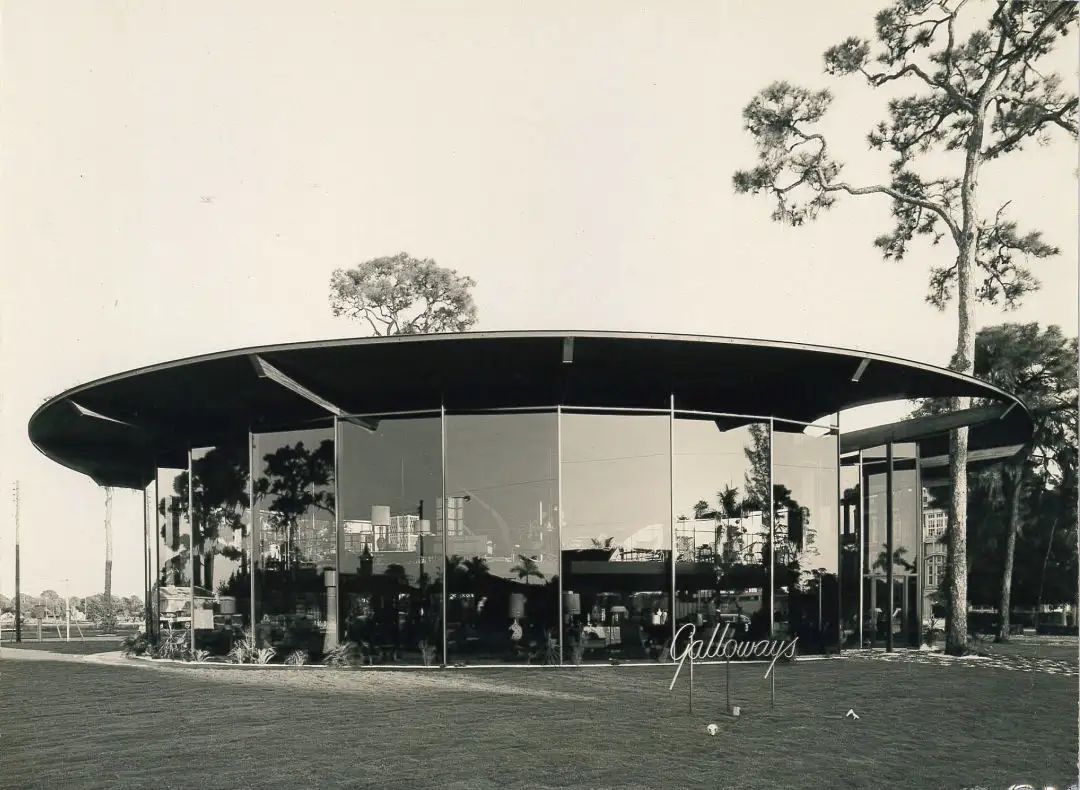
Galloway’s Furniture Showroom, Sarasota (1959). Photo Courtesy Sarasota Architectural Foundation
Following a travel fellowship, Lundy landed in Sarasota in the early 1950s where he became a central figure—alongside Paul Rudolph, Ralph Twitchell, Gene Leedy, and others—in the nascent design movement known as the Sarasota School of Architecture. As noted by Architecture Sarasota, his output during this time, which included churches, private residences, and schools, “often relied on simple, symmetrical plans based on pure geometries that belie the complex sections and spaces made possible by laminated wood structural systems.”
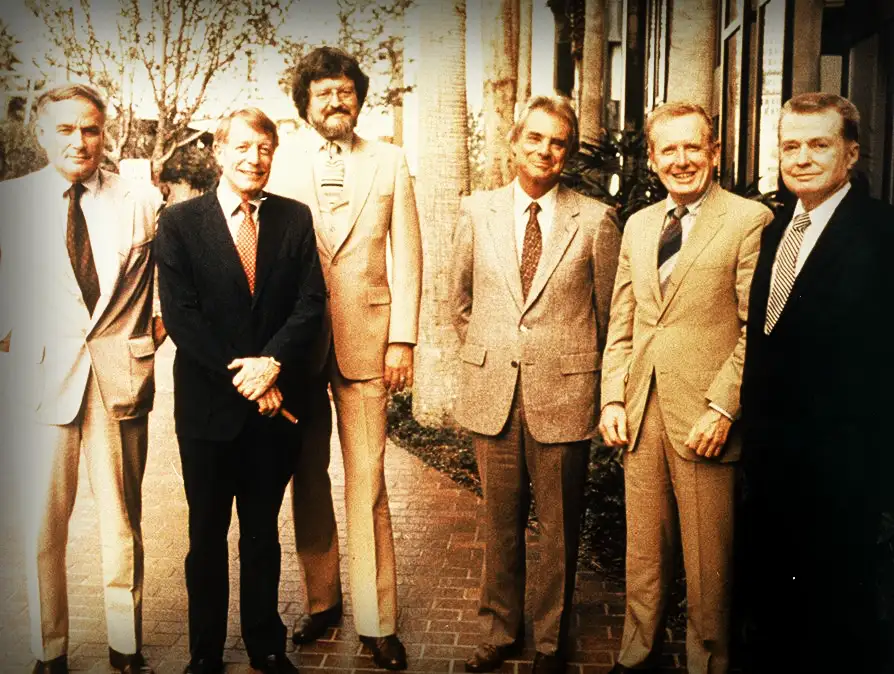
Sarasota School architects (Victor Lundy, Gene Leedy, William Rupp, Edward Seibert, Bert Brosmith, and Paul Rudolph). Photo courtesy of Architecture Sarasota
While Lundy’s time spent in Sarasota was relatively brief, his impact on the coastal city is indelible. Earlier this year, one of his local masterworks, Galloway’s Furniture Showroom (1959), was the subject of an exhibition at the Sarasota Art Museum. Roughly four miles away from the old Galloway’s, another Lundy landmark, St. Paul Lutheran Church (1959), was added to the National Register of Historic Places in July. Also earlier this year, a $775,000 renovation of his 1962 education building on the St. Paul Lutheran campus was completed.
Over the summer, his former house and studio in Bellaire was listed for $1.7 million. The residence, featuring his signature flair for experimentation and use of novel materials (in this case, glue-laminated wood) was completed in 1988. Lundy also designed a vacation home for his family in Aspen, Colorado.
Among Lundy’s many accolades are several AIA Merit Awards presented throughout the 1950s and 60s. In 2016, at the age of 94, he returned to Sarasota to receive a lifetime achievement award from the Sarasota Architectural Foundation.
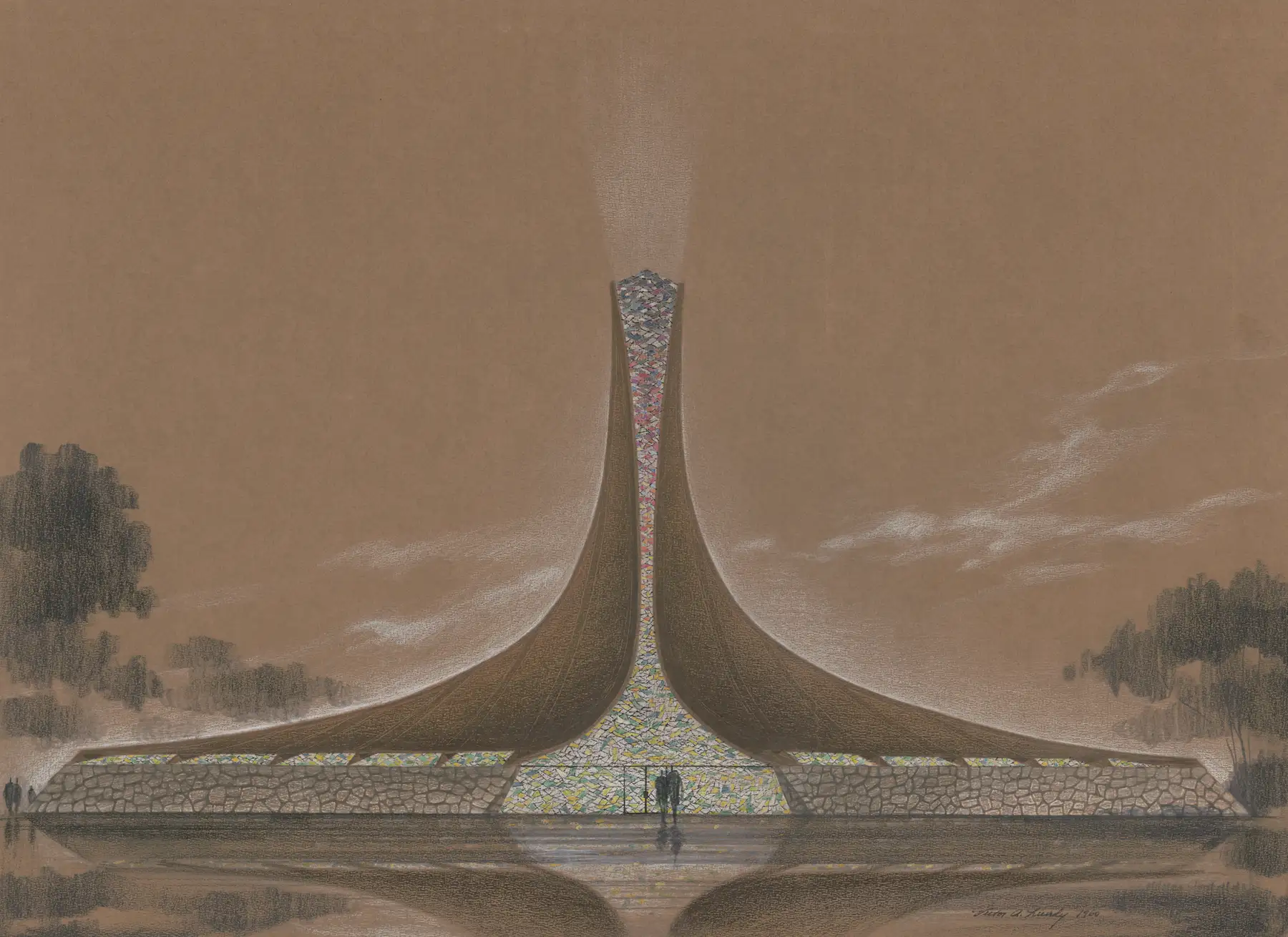
3

4
Renderings of St. Andrews Presbyterian Church, Dunedin, Florida, (1960) (3); IBM Garden State office building, Cranford, New Jersey (1963) (4). Images courtesy Library of Congress, Victor A. Lundy Archive, Prints & Photographs Division
Lundy’s archive, comprising more than 56,000 items including his wartime sketchbooks, are held by the Library of Congress. In celebration of his 100th birthday in 2023, highlights from this collection were displayed as part of a special exhibit. Another recent exhibition, Victor Lundy: Infinite Span, Architecture beyond Sarasota, showed at Architecture Sarasota’s gallery space at the William Rupp–designed McCulloch Pavilion. Victor Lundy: Sculptor of Space, a documentary produced by the U.S. General Services Administration, was released in 2014.
“I see architecture as the sublime art, and it is a sacred trust to be able to leave behind records of this highest order of creativity,” wrote Lundy in 2017.
Lundy is survived by two sons and their families.




