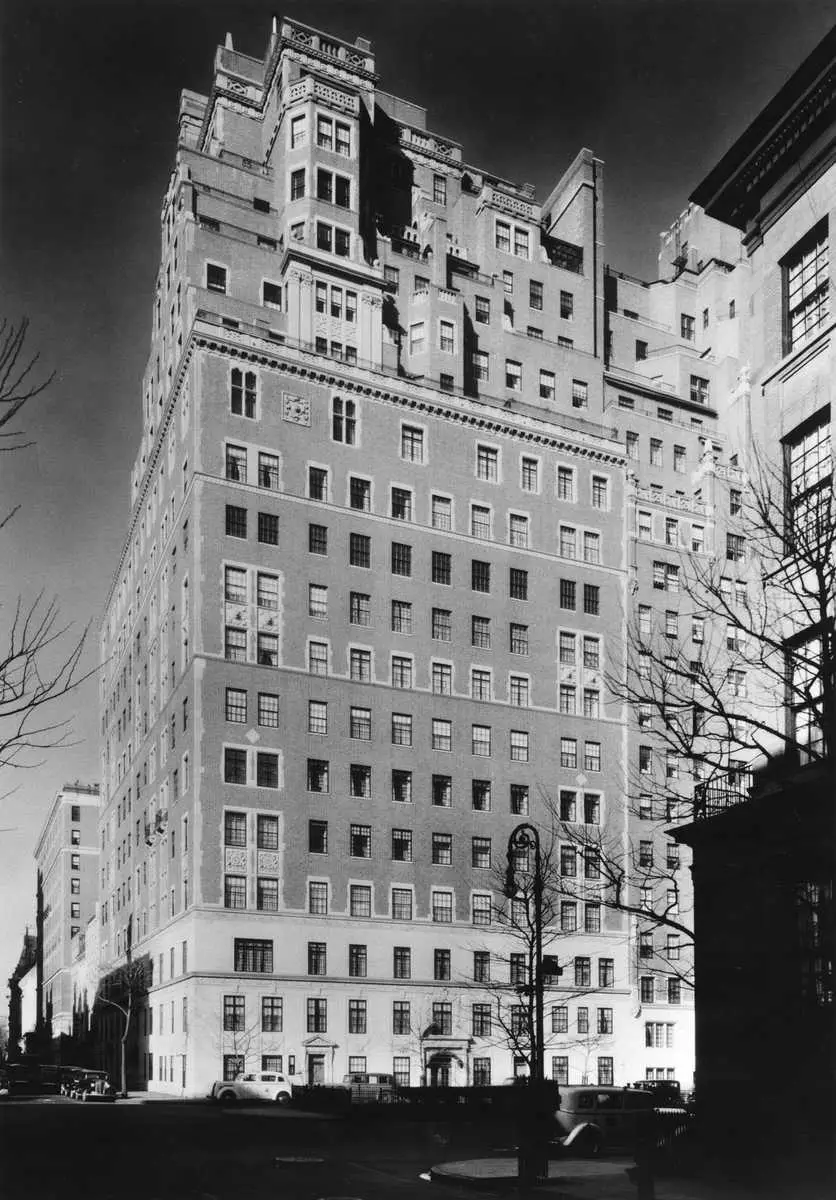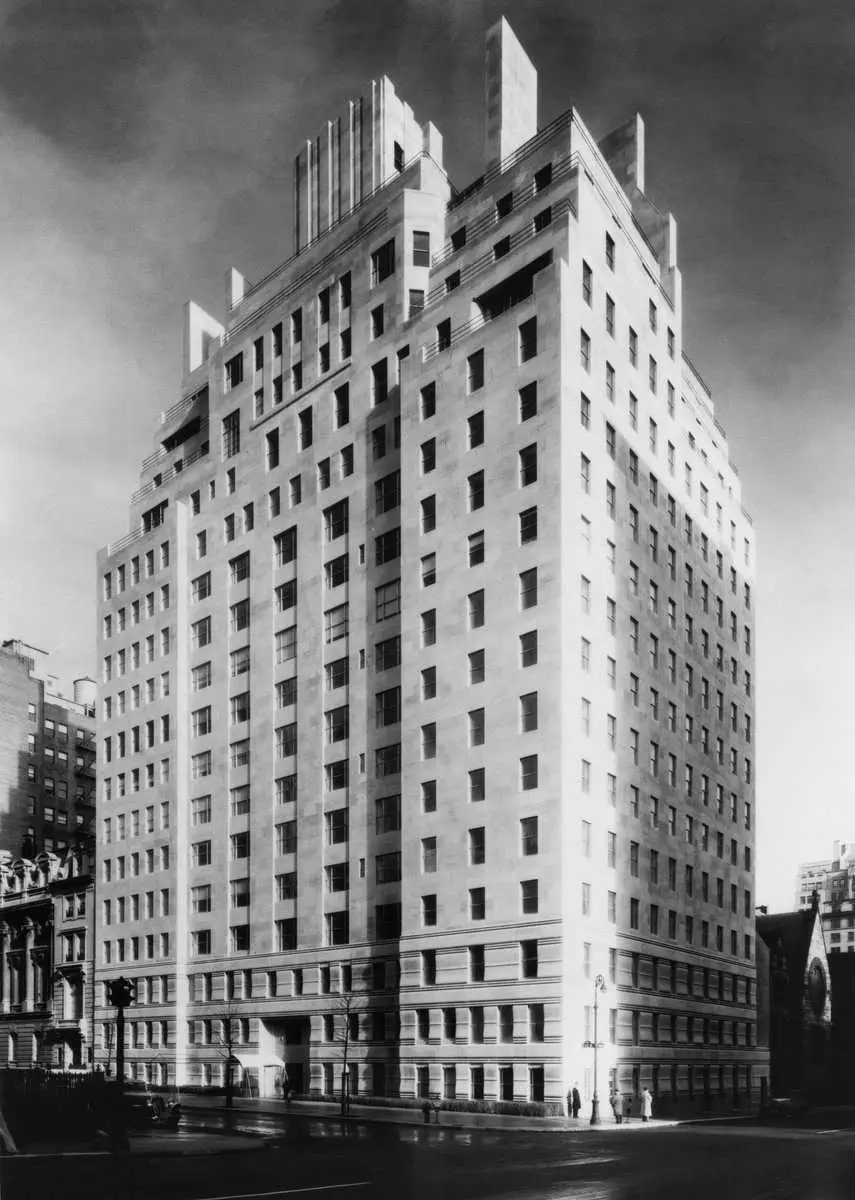Books
‘Rosario Candela & The New York Apartment’ Sheds Light on the Life of the Italian-born Architect
Excerpt: ‘Rosario Candela & The New York Apartment: 1927–1937’ by David Netto

To many architects and historians, Rosario Candela remains an unknown name. Little was written about him during the interwar years when he was most active, yet the Italian-born architect designed many of New York’s most coveted apartment houses. Replete with black-and-white archival images, contemporary photography, and plans of the units he was best known for laying out, Rosario Candela & The New York Apartment is a welcome addition, given the current dearth of scholarship about him, as well as a kind of social genealogy of those who took up residence in his buildings, from Jackie Onassis to John D. Rockefeller, Jr. Following is an excerpt from Paul Goldberger’s essay.
In between 720 and 770 stands 740 Park Avenue, one of Candela’s masterpieces, completed at the same time as 770 and sheathed entirely in limestone. It is New York’s Gibraltar, not only because of the financial wherewithal of most of its residents but because of the way in which the limestone facades make the building feel so solid that you would think that a bomb set off in one apartment could not be heard in the next. There are hints of Art Deco here, but they are tame, for nothing would have been worse than to have the gentry of Park Avenue think they were being given the style of Central Park West or the Grand Concourse. The front door is magnificent: it is cut through a marble slab topped by finials, and it contains lettering that announces the address with Roman affectation as 740 Park Avenue. (There is also a secondary entrance around the corner with the address of 71 East 71st Street, and, true to the tradition of understatement, this side-street entry leads to many of the largest and finest apartments.)
Candela designed both 720 and 740 Park in association with other architects, the firm of Cross & Cross at 720 and Arthur Loomis Harmon at 740. He often formed such temporary alliances—he would work with Cross & Cross again at 1 Sutton Place South and at 4 and 25 Sutton Place, with Warren & Wetmore at 960 Fifth Avenue, and with Mott Schmidt at 19 East 72nd Street—which raises the obvious question of how much of these buildings should be credited to Candela and how much should be credited to his partners. There are no archives to provide a definitive answer to this question, but it is hard not to believe that these associations were driven more by practical matters than the need for design support. Candela did not have a huge office, and, in the late 1920s, as his reputation as the architect of the city’s most desirable apartment buildings was growing, he received what amounted to a torrent of commissions and likely needed help beyond what adding more draftsmen to his staff could provide. That 720 Park Avenue is not notably different from 770 and 778, both of which are credited solely to Candela, and that 740 Park has much in common with the sumptuous Candela buildings at 834 and 1040 Fifth Avenue, both of which were also fully by Candela, suggests that the contributions of his associated firms to the actual designs were minimal—and that the other firms may have been engaged more for the prestige of their established names than for any design elements they might have provided.

1

2
Complex terraced crowns at 720 Park Avenue (1) and 19 East 72nd Street (2) have been likened to Italian hill towns in the sky. Photos © Wurts Brothers, Courtesy Museum of the City of New York, click to enlarge.
The one possible exception to this is 960 Fifth Avenue, a Candela tour de force in limestone that is something of an outlier here, since it is not quite like any other building. It is, in effect, two buildings—the main one that fronts on Fifth Avenue that contains some of the most lavish apartments Candela ever designed, and a wing of smaller apartments at 3 East 77th Street, as well as a private restaurant, called the Georgian Suite, at 1A East 77th Street. The frontal section on Fifth Avenue has a cornice of carved garlands and caryatids that is more like a bas-relief than a true projecting cornice. It has some resemblance to the ornamentation that decorates the central portion of the facade of 770 but this is far larger and grander in scale, stretching across the entire top of the building. And then, above this explosion of ornament, the facade simply ends, with the clean line of a modern box; the front of 960 manages to be at once a lavish expression of tradition and a kind of proto-modernism.
Even more remarkable is the uneven pattern of windows above the fifth floor, reflecting the dramatically different interiors of the apartments, many of which were duplexes and some of which contain one-and-a-half or two-story spaces. But here, too, Candela’s instinct for balancing emotion with restraint prevailed. The facade is divided horizontally into three main portions: an even and ordered base; an intensely varied, active, and asymmetrical midsection; and a top floor in which the pattern of identical windows, evenly spaced, returns to meet the sky. This facade is a sandwich in which richly expressive variation is the meat, and Candela’s moderation is the bread. And even the midsection is topped by a central composition of three arched windows, two rectangular ones, pilasters, urns, and balustrades, as if to anchor the facade in symmetry and mitigate the visual impact of the different types and sizes of windows all around it.
The unusual facade of the 960 building is explained, in part, by the building’s unusual history. It was built by Anthony and Michael Campagna, loyal clients who developed several of Candela’s major buildings, but in this case the Campagnas sold much of the building to tenants as raw space before construction began, allowing them to specify many aspects of the layout within. Making the different parts of the building fit together efficiently and coherently was Candela’s strong suit; 960 Fifth has a section of magnificent complexity made up largely of one-of-a-kind apartments that are interlocked with non-matching units above and below, an architectural Rubik’s Cube. Yet, somehow, out of this, Candela was able to produce floor plans as sumptuous and as natural as those in his less intricate buildings.


