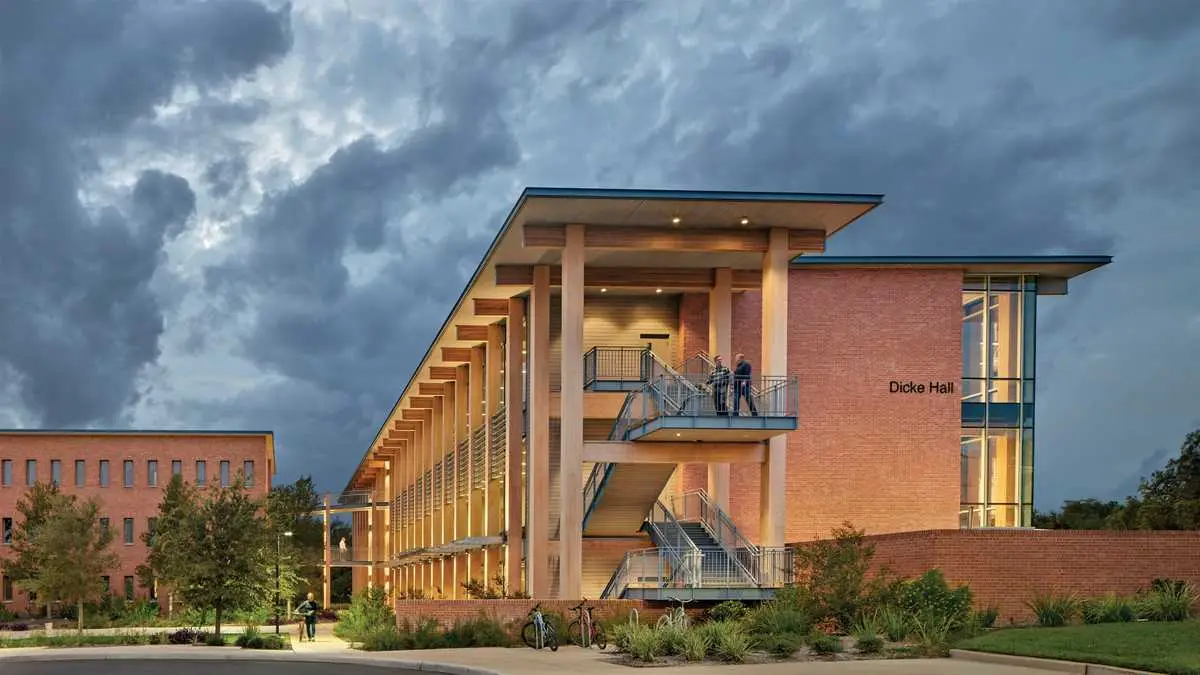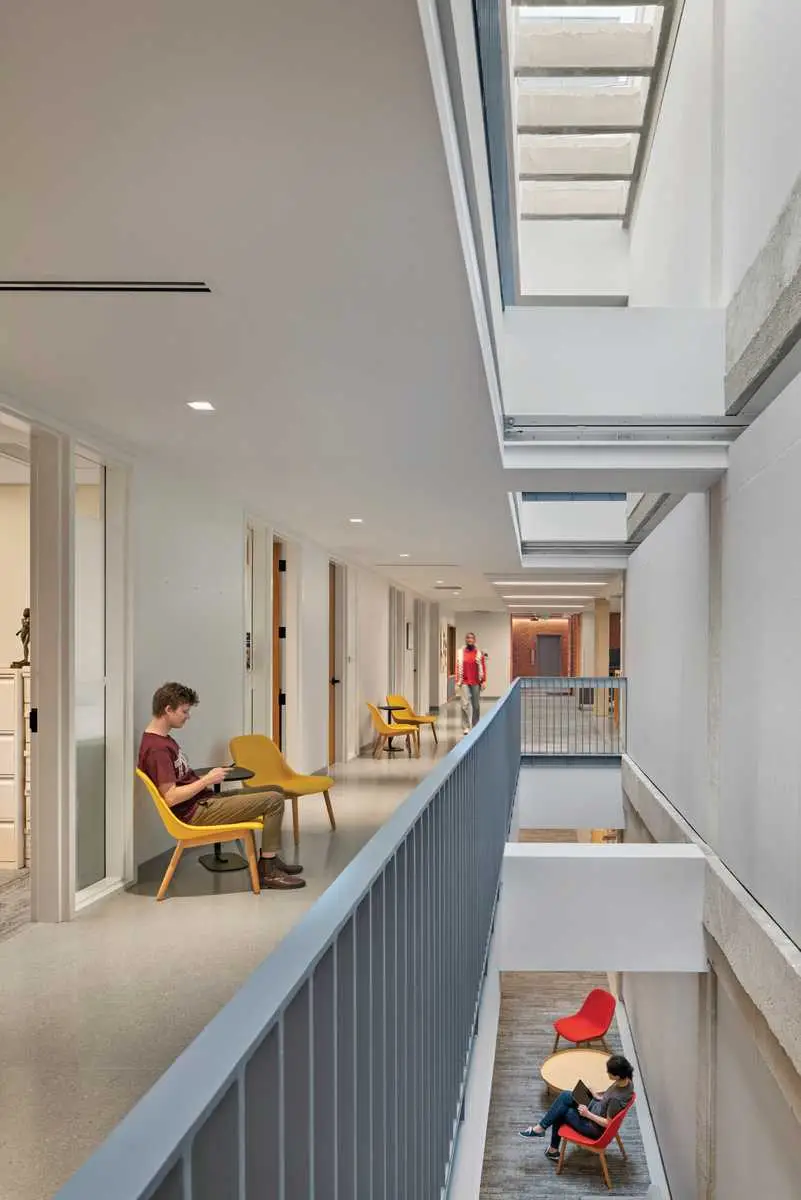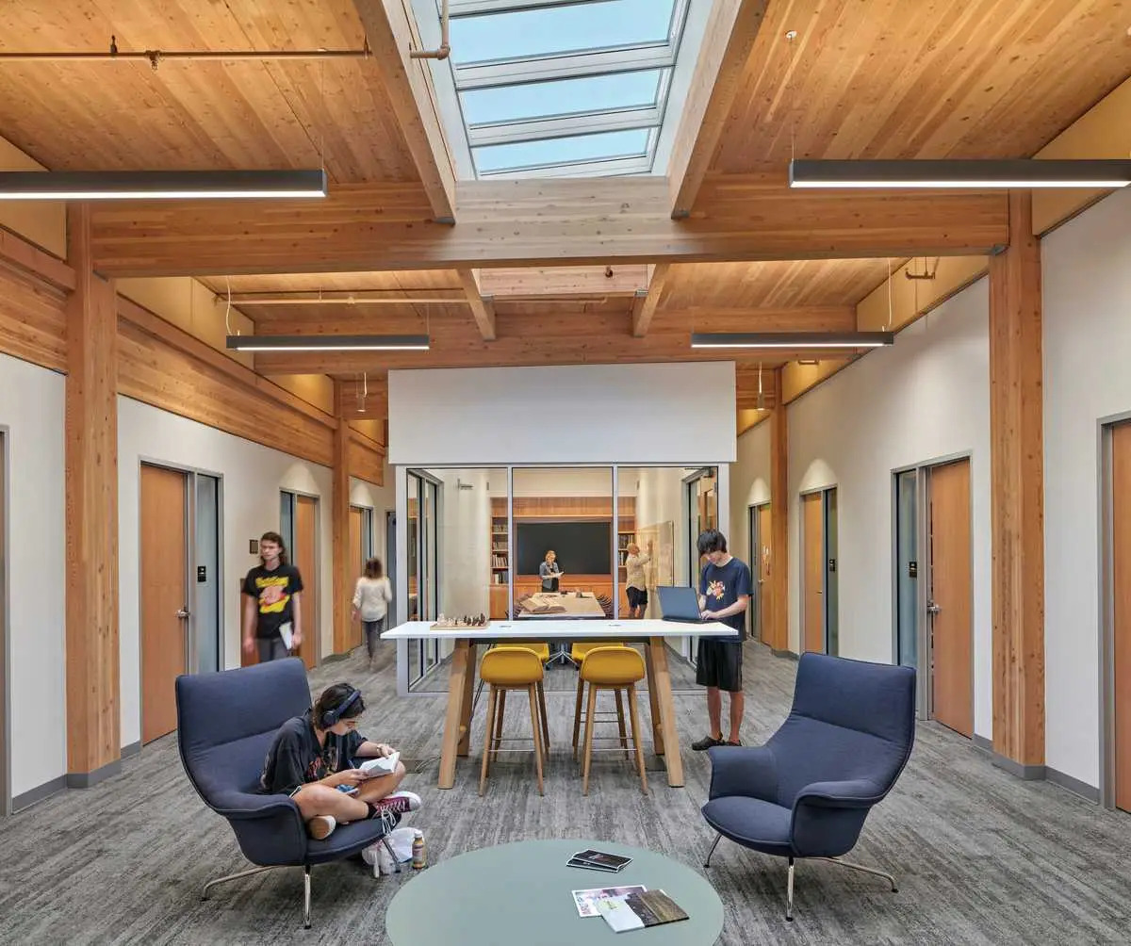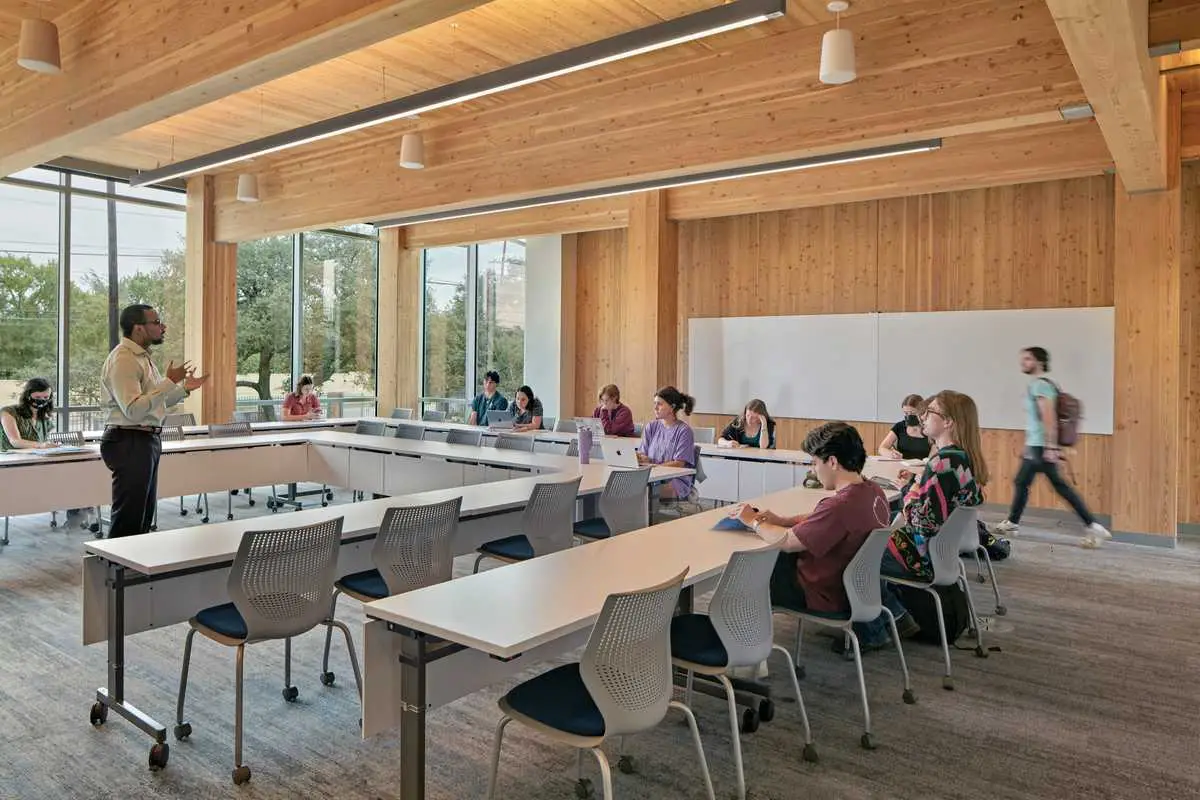Colleges & Universities 2024
Lake | Flato’s Mass-Timber Project at Trinity University Builds on the Legacy of Texas Modernism
San Antonio

Architects & Firms
When Lake | Flato Architects (L|F) set out to create a cross-disciplinary center at Trinity University, a liberal arts college in San Antonio, the legacy of architect O’Neil Ford provided a powerful source of inspiration. Ford, who died in 1982, had not only master-planned the entire 43-acre campus in 1948 and designed and realized more than 29 of its buildings over subsequent decades, but had also been a great mentor to L|F founding partners David Lake and Ted Flato. The two originally met as young architects in Ford’s office, and when they formed their own practice, in 1984, they carried forward his philosophy and guiding principles. A Texas Modernist, Ford believed that architecture should harmonize with the natural world—an objective that led him to practice sustainability long before it was a coined term or widespread aspiration in the profession. And, even as he embraced new technologies, he was inventive with simple, age-old materials, celebrating their authenticity while finely crafting their details. “O’Neil was both a Modernist and a regionalist, an innovator and traditionalist,” says Flato. “Trinity was one of his signature projects, and we remember walking the campus with him, talking about its history. So, working here was incredibly exciting for us.”
For the new Business and Humanities District (BHD) within the existing campus, L|F needed to renovate two of Ford’s 1960s buildings—both housing mostly classrooms and faculty offices—and add a new structure, the three-story, 35,000-square-foot Dicke Hall, to complete the trio. But the team wasn’t interested in literally copying Ford’s style. “Our goal was never to replicate what O’Neil Ford had done decades ago with Halsell Center and Chapman Center, the two buildings we renovated,” says L|F partner Ryan Jones. “Instead, we tried to tap into the underlying ethos and ask ourselves, how would O’Neil have tackled this project were he alive today?”

The long, flat-roofed Dicke Hall (above) is a close cousin of its midcentury neighbors. Photo © Robert Benson, click to enlarge.
Ford’s response to the site’s existing topography—a former rock quarry, four miles north of downtown—set the stage for his overall approach. He’d rejected the scheme by a previous master planner that would have imposed flat academic quads on the undulant terrain. Instead, he sought to engage rather than dominate the meandering site, which would eventually burgeon with native live oaks. Across the campus (which became a National Historic District in 2018), he grouped the buildings to create informal, open-ended courtyards focused on those graceful, sculptural trees. He also oriented his clean-lined buildings to modulate heat gain and capture predominant summer breezes. And, while he gave them redbrick envelopes with crisply ingenious details, many of the structures, including Chapman, also have one glassy elevation, shaded by a deep overhang (a classic feature of passive sustainability).
So, what materials and methods would Ford have chosen today? Mass timber! At least, that’s what the designers at L|F (a firm which had worked with the material elsewhere) concluded, imagining Ford intrigued by its environmental and cutting-edge characteristics, much the way he pioneered “lift-slab” technology at Trinity. (That efficient, material-minimizing method, not without its drawbacks, involves pouring concrete floor and roof slabs on the ground and raising them by hydraulic jacks.) Mass timber, a still-evolving class of structural engineered wood, has been championed for its low embodied carbon, structural strength, positive impact on forestry resources, and almost complete elimination of the need for finishes (inside and out). Dicke Hall uses two primary forms of the material, both fully exposed: cross-laminated timber (CLT) for exterior walls, some interior walls, the roof deck, and floors slabs; and glue-laminated timber (GLT) for structural beams and columns. Even the open stairways are mass timber. At the same time, the new hall echoes—without literally recreating—Chapman-like rhythms of tall, slim rectilinear columns across a single glassy, eave-shaded facade with a deep porch (here, south facing). As Flato points out, “Mass timber could be lightweight and leggy, opening Dicke Hall to the [newly formed] courtyard it completes.” Long, rectangular, and flat-roofed, the building is clearly a cousin of its midcentury neighbors—sharing DNA and engaging in dialogue with them—but with its own distinctive identity.

To illuminate the hallways in the existing buildings, L|F carved skylights overhead. Photo © Robert Benson
Inviting both circulation and interaction, the architects gave clearer definition to the major spine (aligned with campus pathways) that already ran through Chapman and Halsell, across the second-floor footbridge between them. “The 1960s buildings had been altered and compromised over the years, but their great bones survived,” says Flato, “enabling us to reclaim the original integrity while adapting and updating the spaces.” To illuminate formerly dark stretches, L|F carved linear skylights over this essential route. And, rather than sequester academic offices, old-style, the architects flanked the much-traveled path with partially glass-fronted faculty offices and open or transparently glassed-in spaces for studying, teaching, or even hanging out—providing for both scholarly and social activity on many scales. With its rich mix of adjacencies, the spine continues, over new bridges, into Dicke Hall, fostering collaboration among students, among faculty, and between students and faculty. Cross-disciplinary opportunities come with the diversity of fields within the BHD, from religion, classics, history, philosophy, and English to business, economics, accounting, and health-care administration.
“There have also been significant changes in pedagogy that the renovation of Chapman and Halsell, and the creation of Dicke Hall, needed to address,” says Rubén Dupertuis, a religion professor and member of the BHD project’s steering committee. “Now there’s much more active and collaborative learning, more varied teaching modes. So, versatility has become essential.” Dicke includes a raked auditorium and screening room along with traditional lecture halls, as well as more intimate, informal, and transformable spaces, with mobile furniture on wheels. Symposium rooms are invitingly enclosed in clear glass. With open balconies overlooking the three-story circulation-and-commons zone behind Dicke’s long glazed facade, daylight reaches deep into the interior. Breakout spaces abound, some spilling into the informal oak-shaded courtyard.

The daylit route continues into Dicke Hall. Photo © Robert Benson
“It was also important for the architecture, especially the mass timber, to demonstrate its own sustainability—yet another learning opportunity,” says Dupertuis. And, experientially, says Tim O’Sullivan, a classical-studies professor and fellow steering-committee member, “the mass timber [mostly Douglas fir] is very inviting in its visual warmth and wood aroma.” To maintain flexibility, as well as relatively uncluttered timber ceilings, the architects created an 8-inch-deep pressurized plenum, or raised access flooring, on each level, providing for electrical and mechanical needs.

1

2
Within Dicke, much of the mass timber is left exposed (1 & 2). Photos © Robert Benson
With state-of-the-art Dicke Hall and the two 1960s buildings now upgraded with high-performance systems, more efficient envelopes, and smart passive strategies, the BHD has expanded its site’s interior square footage by 36 percent while increasing its energy usage by only 0.4 percent. Dicke Hall—which includes rooftop PVs—is designed to use 90 percent less energy and have 52 percent less embodied carbon than a concrete-and-steel “baseline” building of the same size and function. Dicke also captures 100 percent of its condensate, converting it into the sole water source for toilet flushing and landscape irrigation.
Soon after the Dicke Hall opened, in 2022, students and faculty were already inhabiting it in newly symbiotic ways. “There’s a lot more casual, yet productive, exchange,” observes Dupertuis. “And students work here late into the evening as never before—there was a sense of belonging right away.” And, adds O’Sullivan, “You see students, on parents’ weekend, showing off the building to their families, proud to call it their own.”
As for O’Neil Ford, “David [Lake] and I are now the age he was when we worked for him,” says Flato. “I think he would have been so excited to see what we’ve done. It’s really come full circle.”
Credits
Architect:
Lake | Flato Architects — Ted Flato, partner; Andrew Herdeg, principal; Ryan Jones, project manager; Kerry Phillips, Homero Montemayor III, Jeffrey Olivares, Daniel Garcia, Sara Givens, Kurt Kimsey, project team
Consultants:
Datum Engineers (structure); Integral Group (m/e/p); Intelligent Engineering Services (civil); Rialto Studio (landscape); Datacom (AV/IT/security)
General Contractor:
Turner Construction
Client:
Trinity University
Size:
138,000 square feet
Cost:
Withheld
Completion Date:
December 2023 (BHD)
Sources
Mass Timber:
Structurlam
Mass Timber Erector:
Timberlyne
Masonry:
Acme Brick
Curtain Wall:
Kawneer
Glass:
Viracon
Sun Control Devices:
Construction Specialties
Moisture Barrier:
Tremco
Skylights:
Velux
Paints and Stains:
Sherwin-Williams
Plastic Laminate:
Wilsonart
Raised Flooring:
Tate
PV System:
Canadian Solar



