Colleges & Universities 2024
Weiss/Manfredi and Teeple Architects Design a Tetris-Like Tower for the University of Toronto
Toronto

The Schwartz Reisman Innovation Campus (SRIC) is a structure with tower-like aspirations say Marion Weiss and Michael Manfredi, partners and cofounders of New York–based Weiss/Manfredi. The 13-story building is located next to Queens Park, on the periphery of the University of Toronto campus. The surrounding area, like much of Toronto’s city center, is a jumble of architectural styles and scales, their juxtaposition made all the more noticeable by the city’s often irregular street grid and the sweeping vistas presented by its wide avenues. The challenge for Weiss/Manfredi, and local firm Teeple Architects, was to build a state-of-the-art research facility and technology incubator that bridges the styles of its incongruous setting. Their solution is a gracefully tapered Tetris-like edifice, clad in custom prefabricated concrete panels and recessed spans of glazing, with thoughtfully planned communal spaces within.
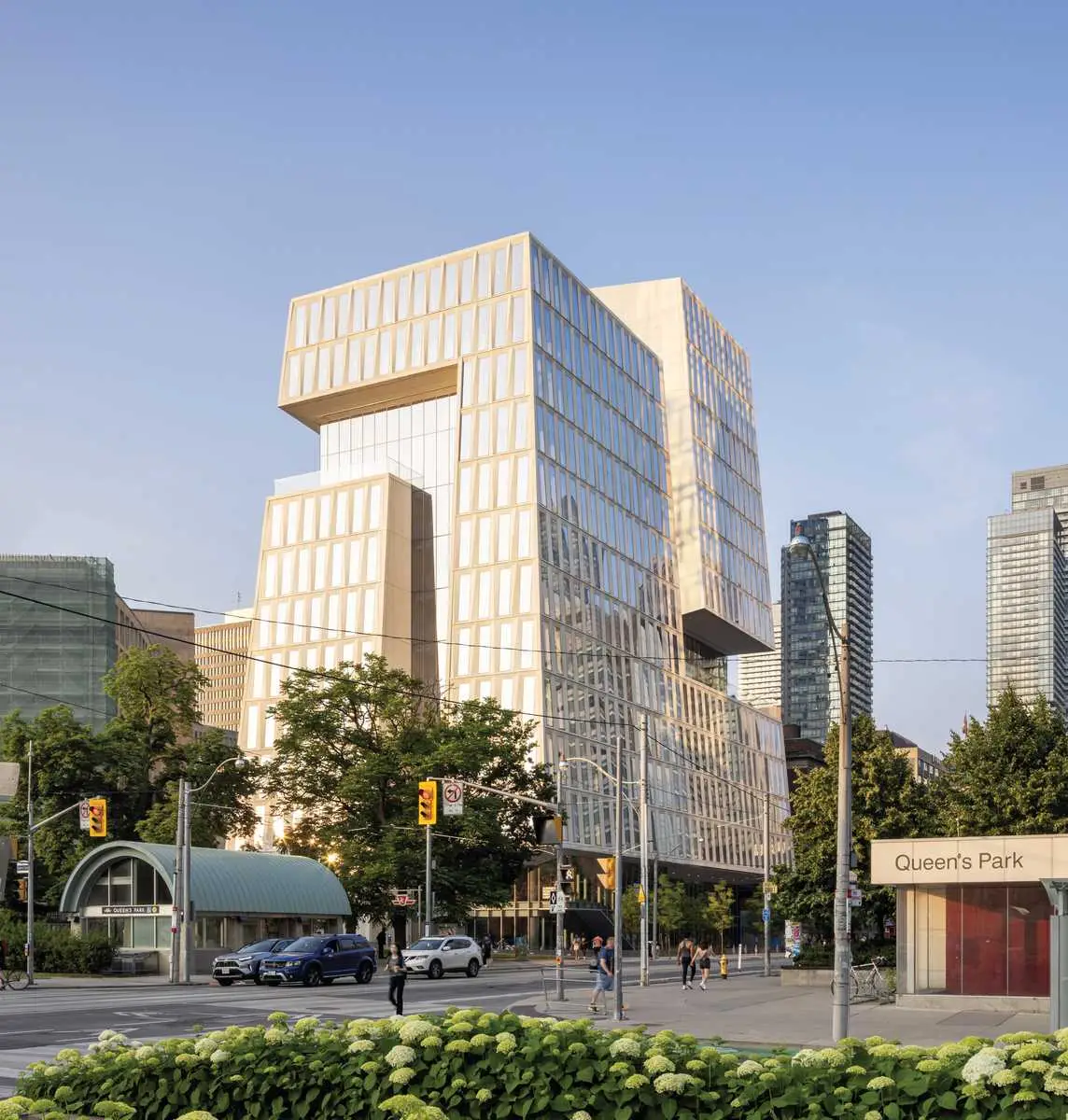
SRIC is located next to Queen’s Park. Photo © Albert Vecerka, click to enlarge.
Calling Toronto a fast-growing city is almost an understatement: it currently claims the largest number of cranes—over 200—in operation anywhere across North America (the runner-up is Los Angeles, with “just” 50). Much of Toronto’s development follows the standard boxy setback requirements prescribed by its city planning department; initially, the design team too was going to work within the limiting confines of a set zoning envelope. Facts on the ground altered that course. An adjacent health institute in disrepair, owned by the University of Toronto, will ultimately come down to make way for a later, and larger, expansion of SRIC. “The innovation campus’s expression will continue to grow over time, and arranging the project as a series of hills and valleys, as opposed to uninviting chunks blocking each other’s views, was well received by the client,” notes Weiss. “That plan also fulfills the city requirement that no shadows be cast on Queen’s Park.” The final geometric expression, with its distinctive cut through the center of the building, was informed by extensive daylight studies relying on both digital and physical models.
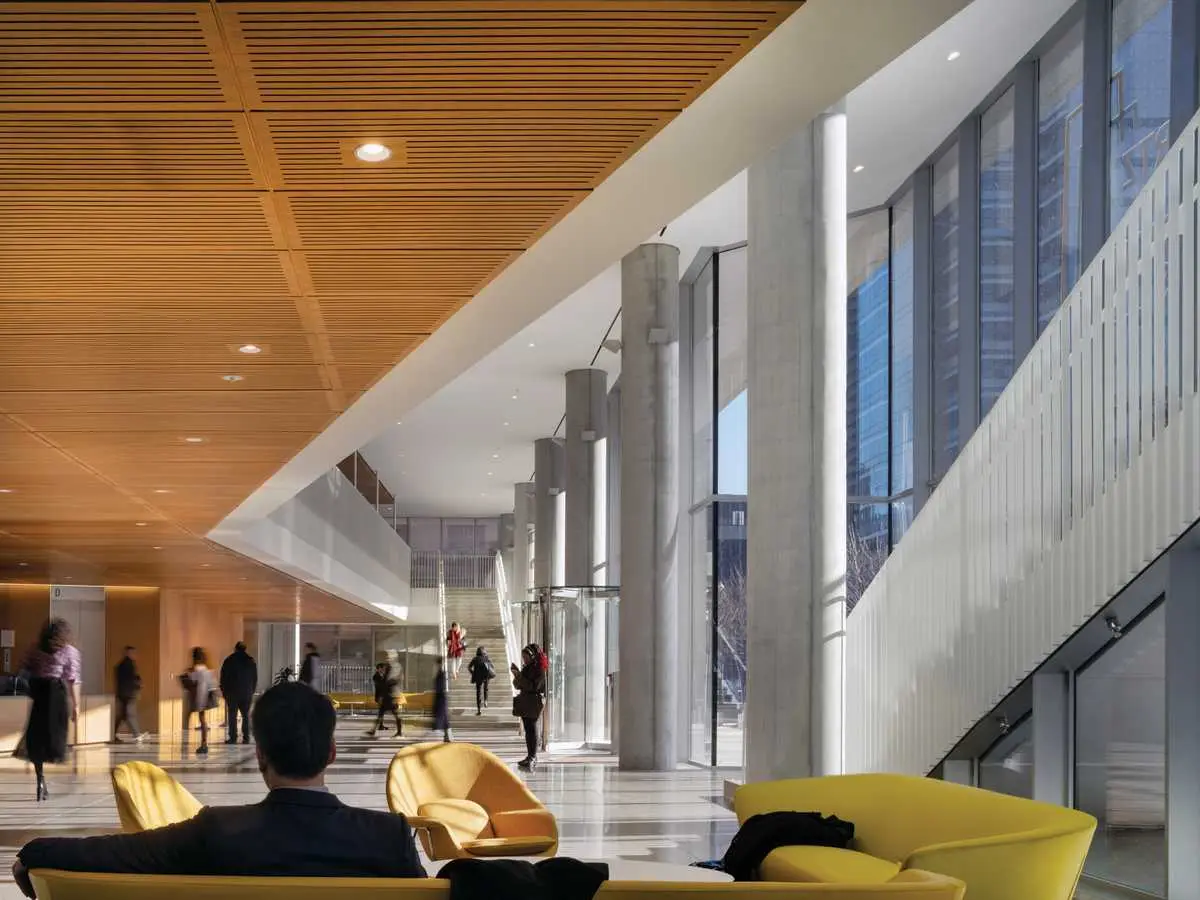
The lobby welcomes guests and tenants. Photo © Nic Lehoux
For the client, it was imperative that the program of the 200,000-square-foot building support SRIC’s hoped-for spirit of collaboration between university entities such as the Entrepreneurship program and Innovations and Partnerships Office, and private-sector building occupants like the Vector Institute for Artificial Intelligence and other startups and corporate partners. The response to that design brief is apparent upon setting foot, from either the west or south-facing elevations, in SRIC’s inviting and partly double-height oak-paneled lobby. Two stairwells, to the east and west, provide access to a balcony overlooking the lobby as well as to the second level, which hosts event-related spaces such as a chapel-like multipurpose hall, replete with chevron-shaped ceiling acoustical baffles, breakout rooms, and a catering kitchen.
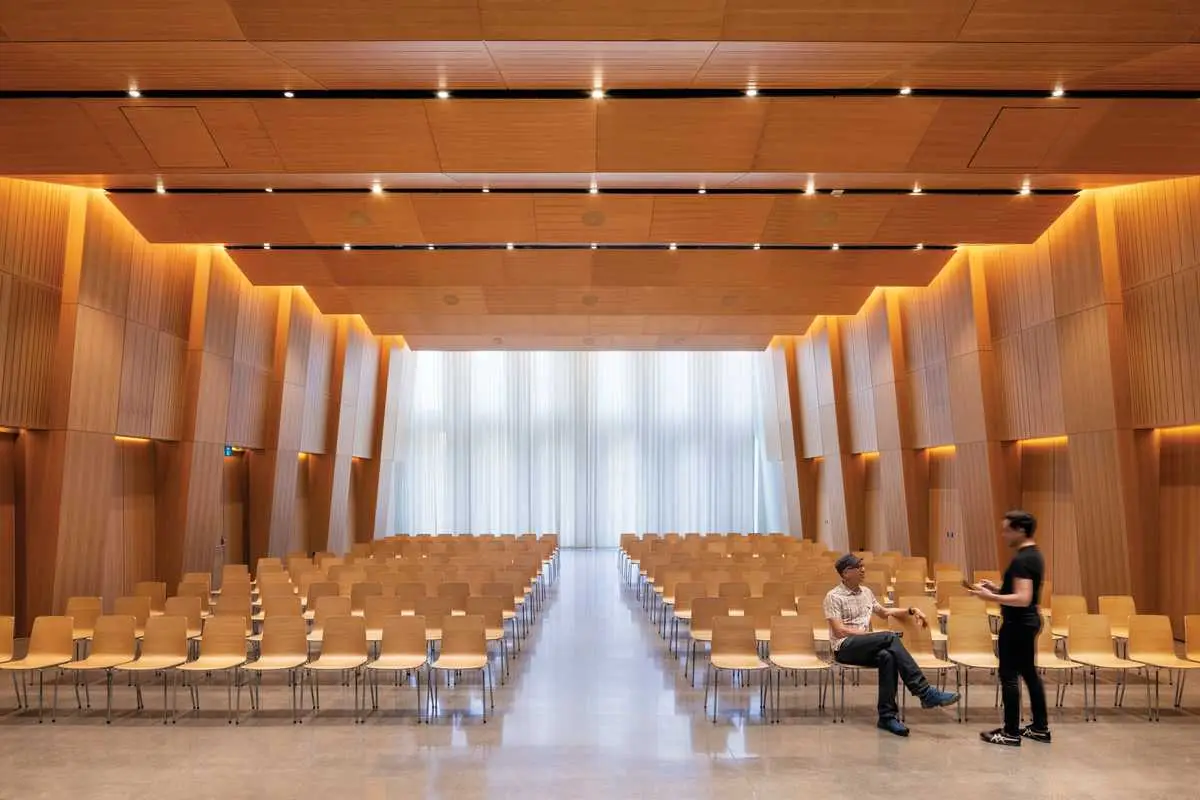
A multipurpose room on the second floor includes wood acoustical paneling. Photo © Albert Vecerka
Along the facades of the building, the large expanses of glazing offer substantial daylight and views and play a central role in fostering cooperative use of spaces within. Occupants decamp from elevator banks into capacious hallways that have become de facto spaces for lingering and conversation because of their well-lit airiness. The primary circulation stairwell, positioned on the west elevation and glazed from base to summit, offers an uplifting, rather than tedious, vertical trek.
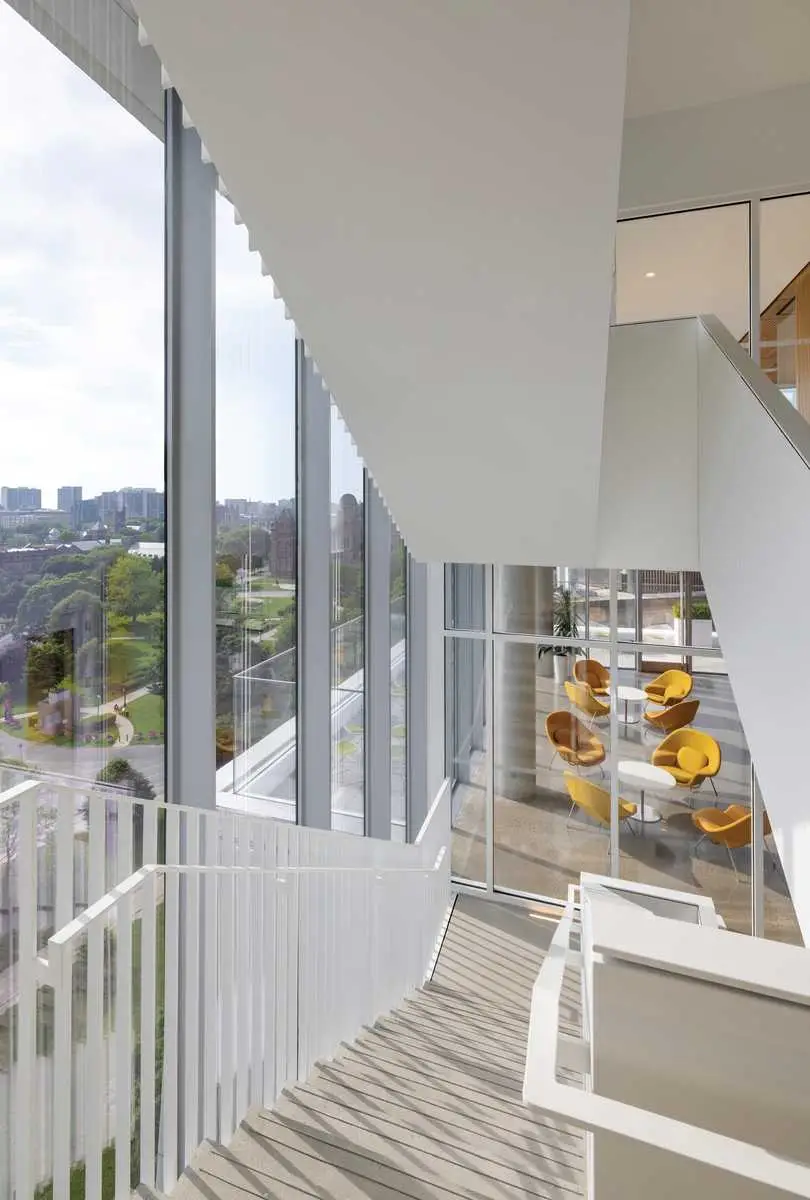
The primary stairwell is daylit. Photo © Albert Vecerka
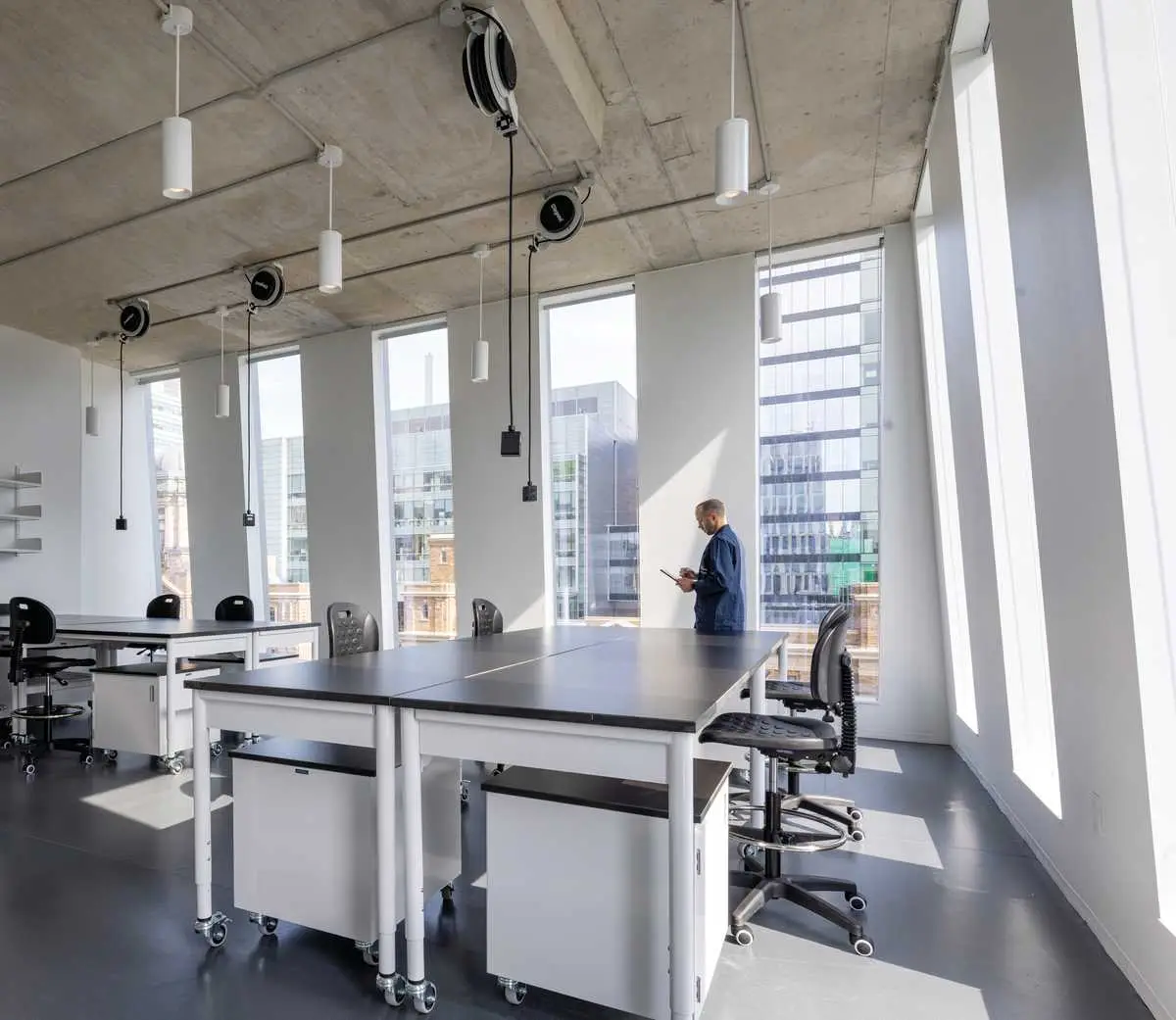
Tenant spaces are flexible and utilitarian. Photo © Albert Vecerka
But it is the communal spaces located on the seventh and 10th floors—the design team refers to them as “winter gardens”—that serve as the primary spheres for gathering. There, the wood-paneled double-height spaces, coupled with their terraces, present engrossing views of Toronto’s cityscape. Both can also be accessed by stairwell from the floor above, and conference rooms on those two levels, with generous windows overlooking the communal spaces, deliver ample opportunities for people-watching. Outside the communal spaces, SRIC’s tenants occupy and share a mix of loftlike and minimally detailed class- and meeting rooms, offices, and curated startup incubator spaces.
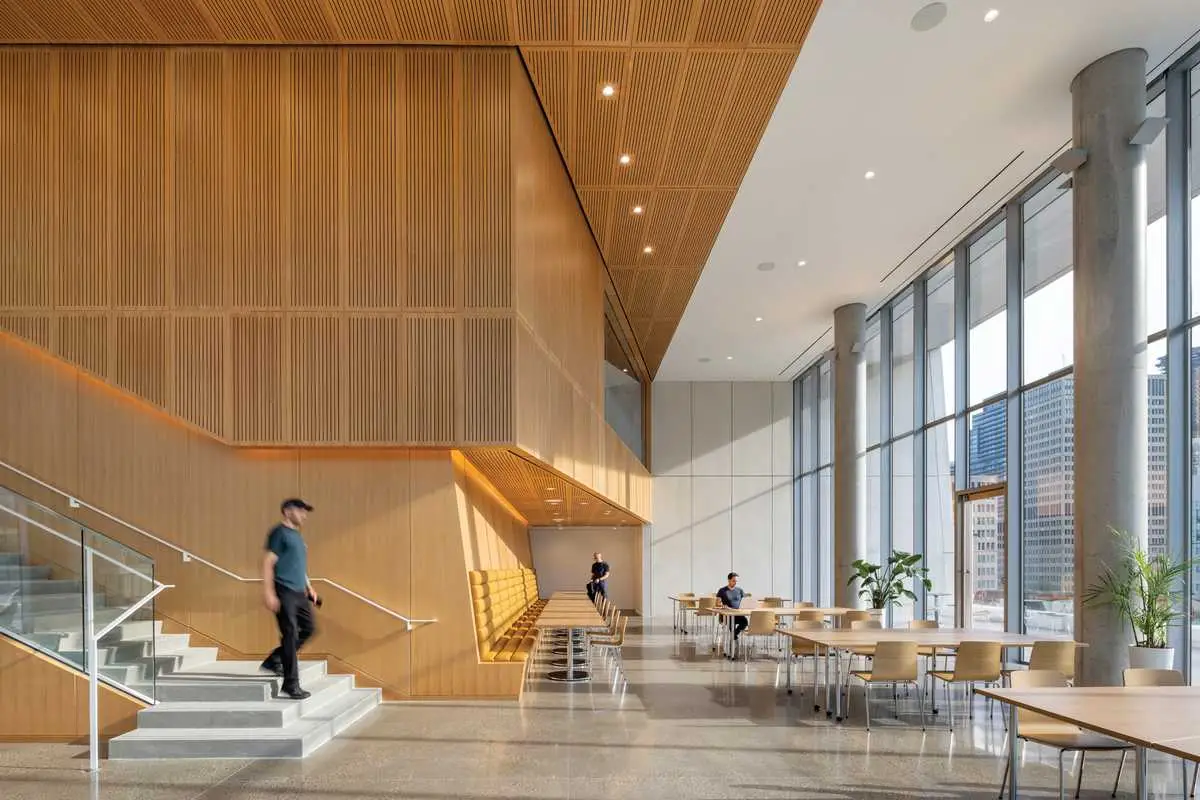
The “winter gardens” offer views and communal space for occupants. Photo © Albert Vecerka
Developing the building envelope’s precast concrete unitized curtain wall panels that clad the poured-in-place concrete structure proved an iterative and challenging process. The design team and the manufacturer created and reviewed numerous models, such as a terrazzo prototype, before opting for a sandblasted finish like granite, chiefly as a nod to nearby masonry buildings such as the Mathers & Haldenby–designed Modernist stone-clad Ministry of Finance (1966). At first glance, the panels—which have origami-like folds and span nearly 14 feet from floor to floor—appear nearly uniform, but achieving that effect across the building’s tapered volumes required a novel fabrication approach.
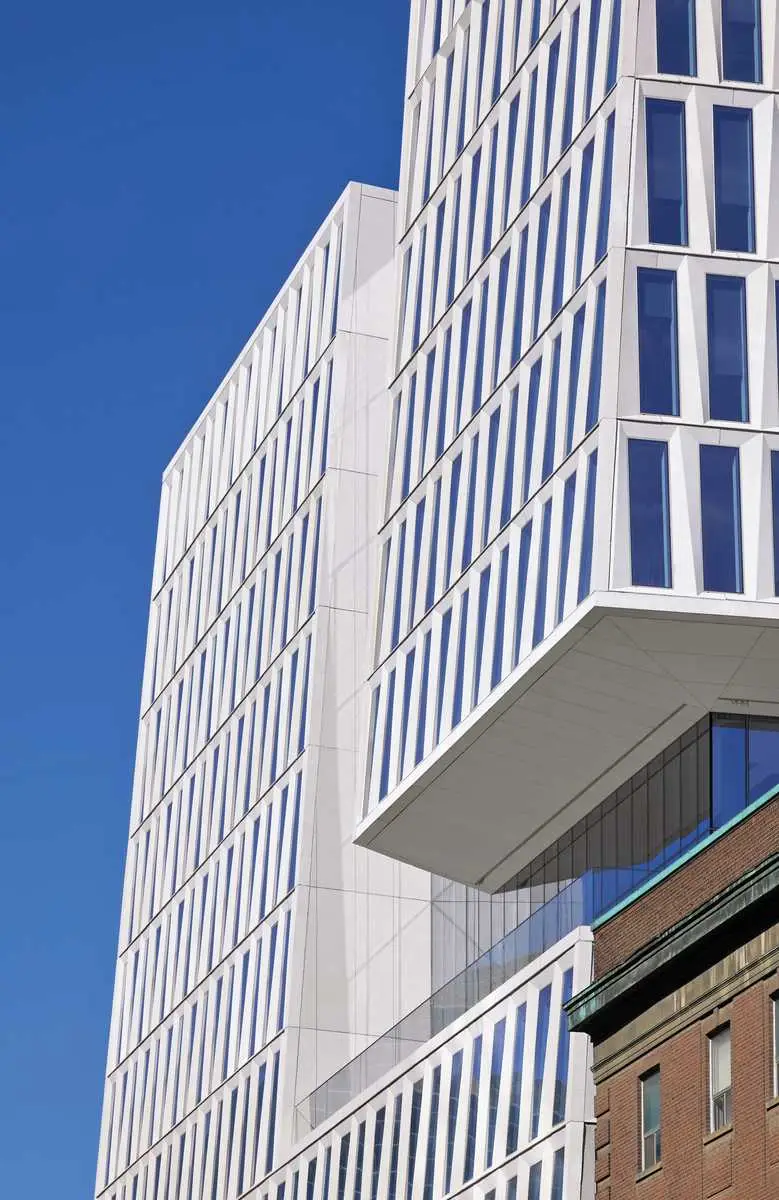
The precast facade panels narrow as the building tapers. Photo © Tom Arban
“We spent about a month on the technical side alone, developing a way to detail and manufacture the panels, because, as you move up the building, the width of the vertical precast concrete narrows between the window units, and resolving their angled folds requires a slight torque in their face geometry,” explains Teeple Architects principal Wes Wilson. To address that quandary, the design team and the manufacturer created 3D computer models for some 300 pieces of formwork, which were then fabricated using a CNC machine. Those hundreds of plywood elements were pinned together rather than nailed, to facilitate their reuse for the manufacture of nearly 900 precast-concrete panels. Each is fitted with an integral drip system, which will help to prevent the buildup of grime across the facade.
Although the start date for the second phase of construction, which will add 400,000 square feet to SRIC, is yet to be announced, the design team did factor the expansion into this first phase of the project: at the ground floor, a portion of the eastern elevation will be demolished to make way for a continuous block-long lobby. And, in the basement, knockout panel walls can be removed at a later
date should the city, and SRIC, wish to pursue an expansion of the adjacent Queen’s Park subway concourse, with direct access to the Innovation Campus. “It really is part of this urban edge, between the University of Toronto and the city,” says Manfredi. “And our hope is that SRIC will serve as a landmark and sentinel within that environment.”
Click graphic to enlarge
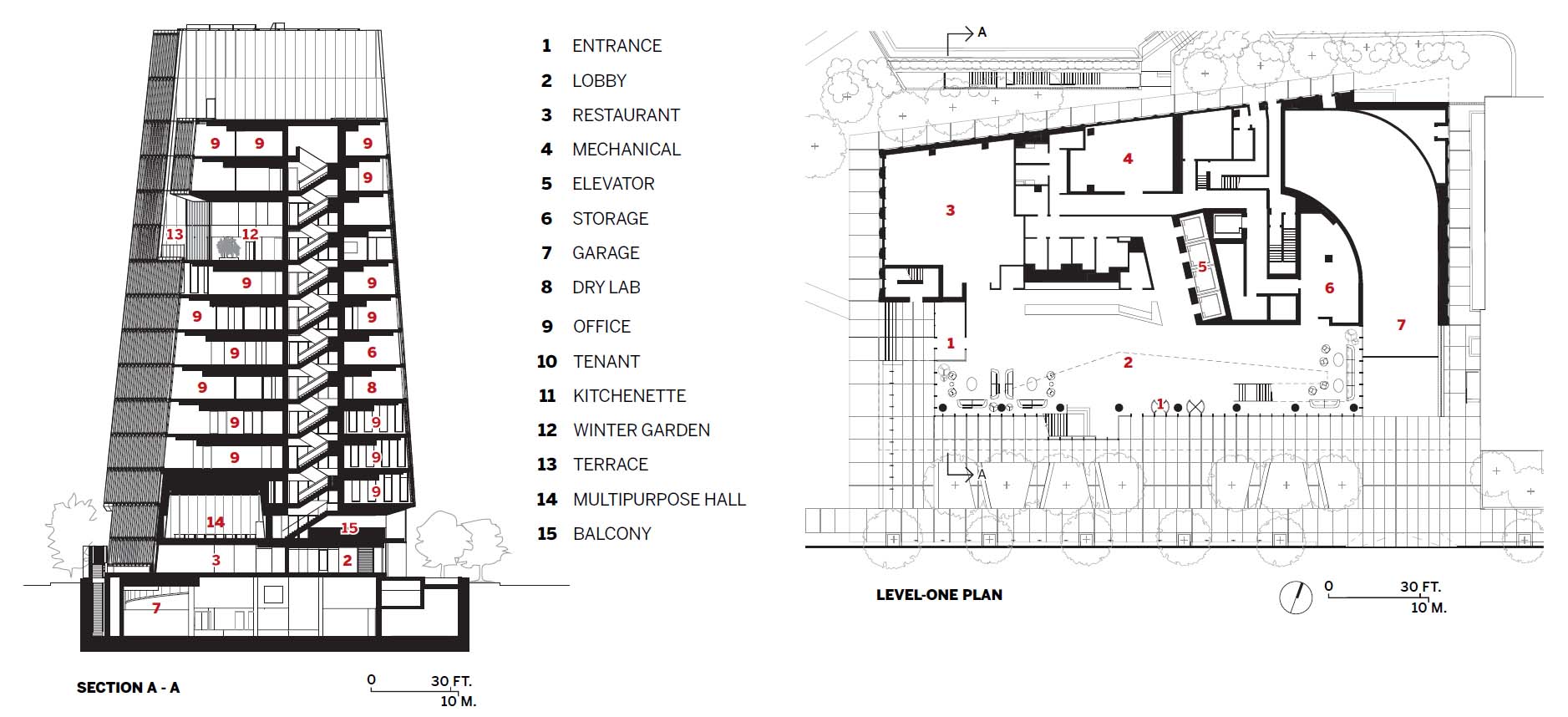
Click graphic to enlarge
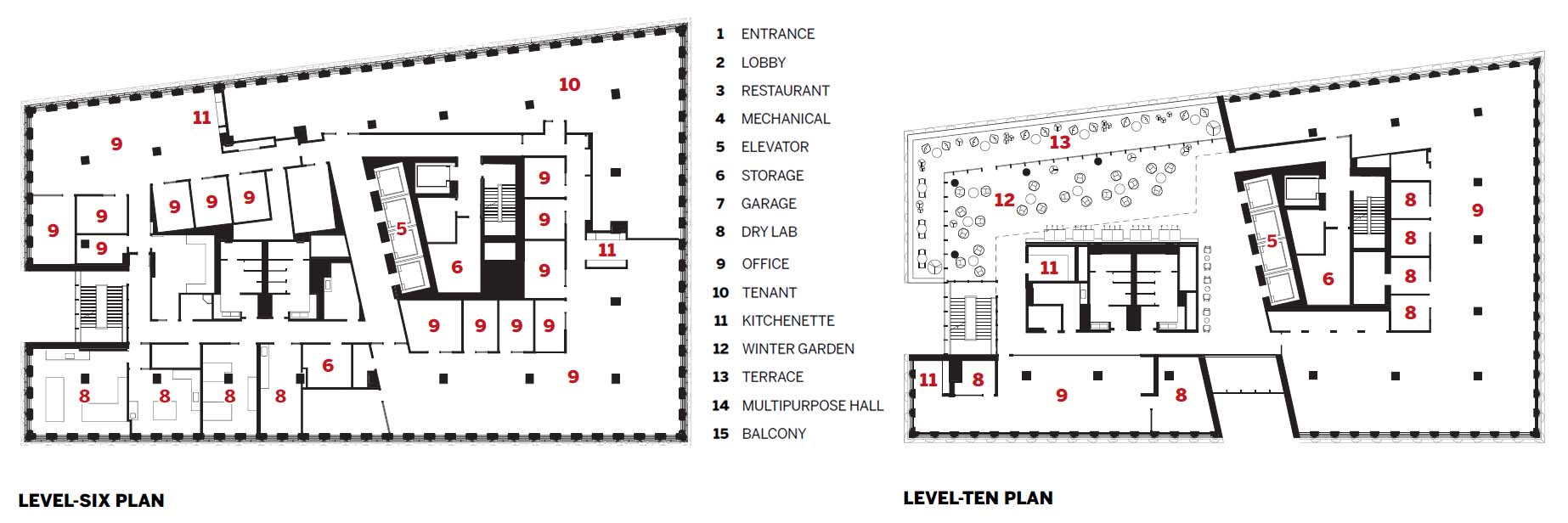
Click graphic to enlarge
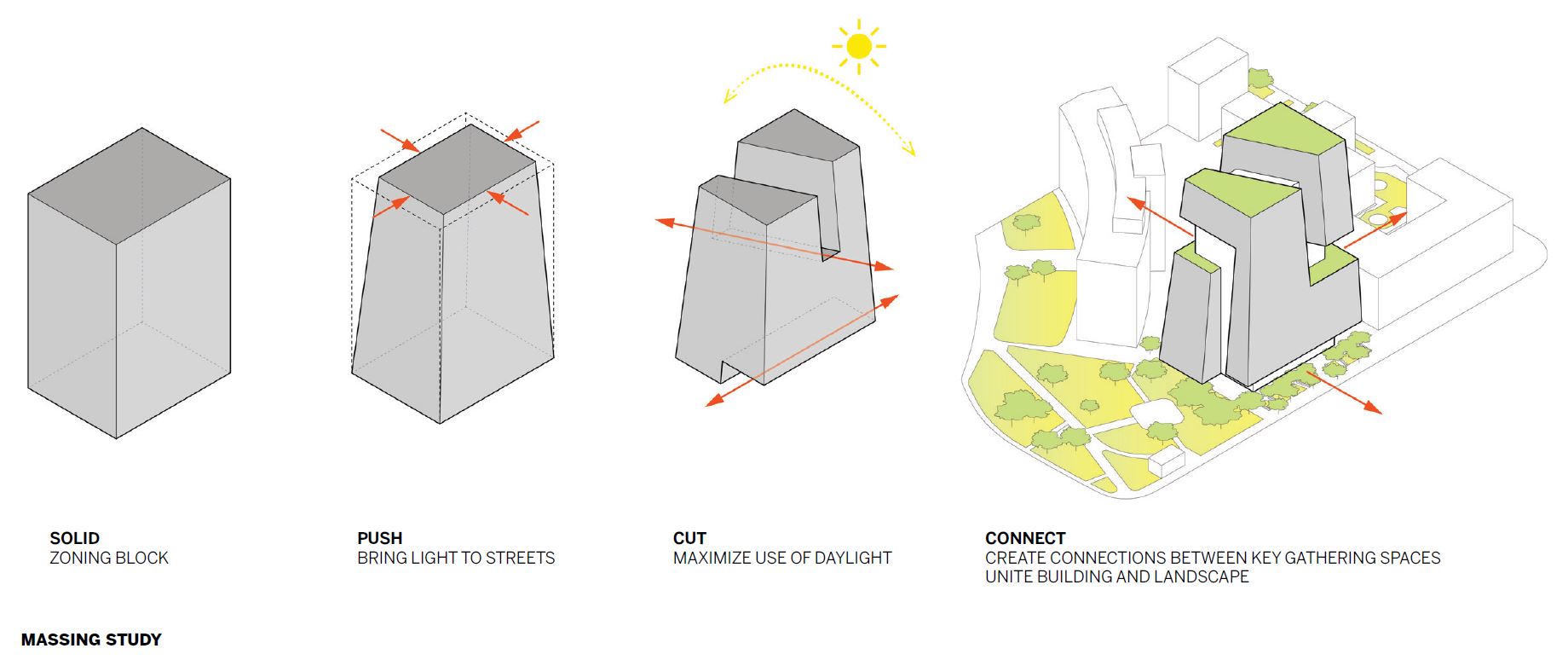
Credits
Architect:
Weiss/Manfredi — Marion Weiss, Michael Manfredi, design partners; Matthew Ferraro, Mike Harshman, principals
Architect of Record:
Teeple Architects — Steve Teeple, Chris Radigan, managing principals; Richard Lai, principal, project manager; Wes Wilson, principal, project architect
Consultants:
Crossey Engineering (m/e/p/fp, IT, security); Thornton Tomasetti (structural); Novus Environmental (acoustics); RJC, Heintges & Associates (envelope); Atelier Ten (sustainability)
General Contractor:
EllisDon
Client:
University of Toronto
Size:
200,000 square feet
Cost:
Withheld
Completion Date:
May 2024
Sources
Masonry:
Trikrete (precast concrete)
Curtain Wall:
Antamax
Glazing:
Guardian
Doors:
CRL
Interior Finishes:
Bravura (operable partitions); Allwood (architectural woodwork); Castlewall (floor and wall tile)




