During the reign of Ming-dynasty emperor Hongwu, in 1398, a series of smoke-signal watchtowers were constructed on the hills of China’s Shandong Peninsula to warn of pirates and raiders. The lookouts were called yan tai. More than 600 years later, in the northeastern city that takes its name from those long-ago beacons, a new structure has emerged—not as a deterrent but as an invitation: to nature, to education, to community.
Sun Tower, designed by Open Architecture, stands along Yantai’s Bohai Bay esplanade like the weathered shell of a giant mollusk. One-hundred-sixty-four feet tall and equally wide at its base, its canted conical shape, created from poured-in-place white concrete—smooth formwork outside, rougher board form inside—seems to have had its front half sheared off. From the plaza, every layer of its cultural program is visible: a small amphitheater at the base, followed by gallery terraces, then a library, and finally, at its summit, what architects Li Hu and Huang Wenjing call a “phenomena space” for meditation and reflection. The amphitheater sits inside the structure’s inner shell; its outer husk is punched through with pill- and porthole-shaped operable and fixed windows. Filling the interstice between them are structural switchback ramps that circulate visitors through physical and digital exhibitions, plus light tubes that capture sunlight and beam it into and out of the building. A third inverted shell, containing the library, sits atop the amphitheater shell.
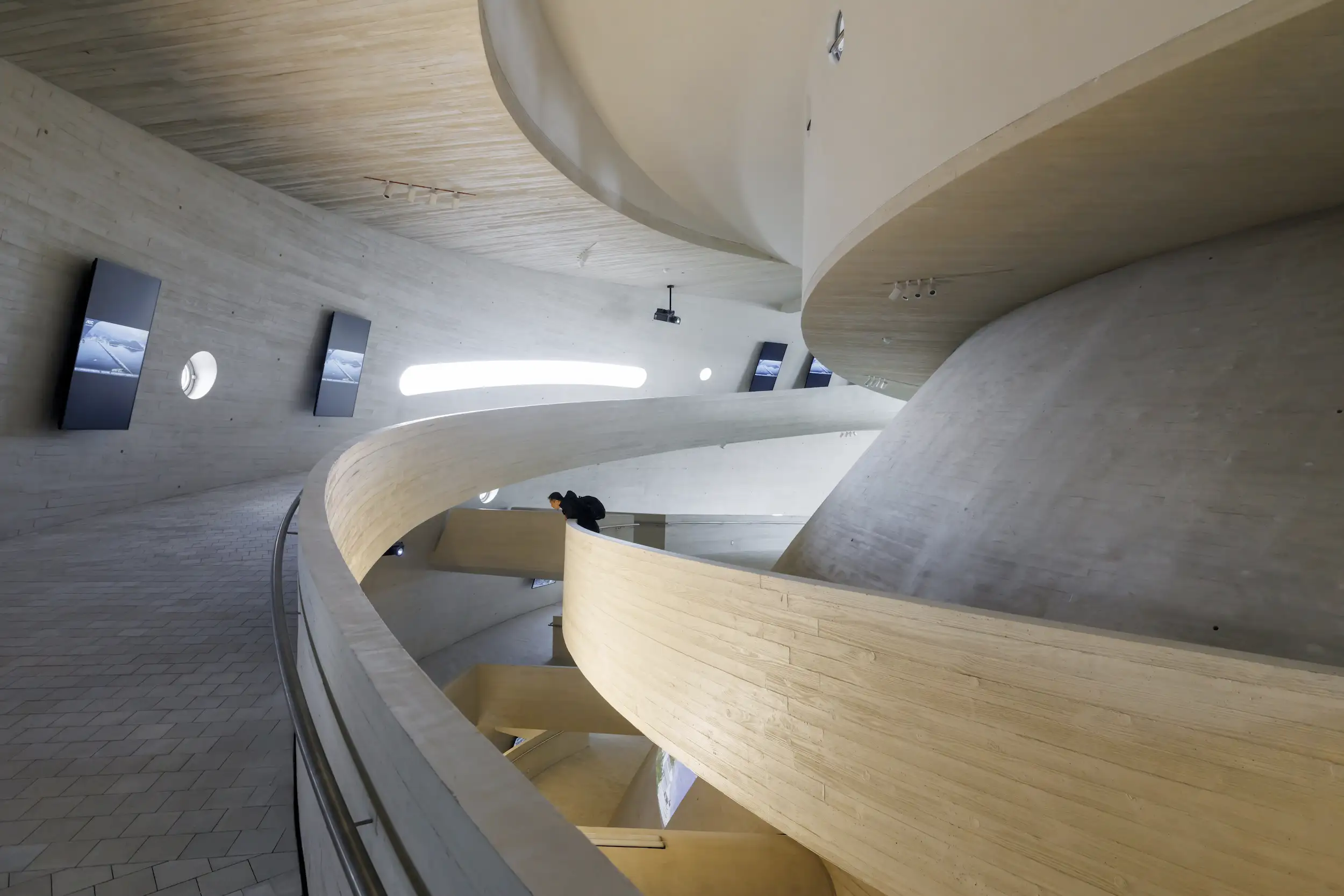
Precise geometry turns the building into an equinoctial sundial, with gallery space for exhibitions and sun worship. Photo © Iwan Baan
Sun Tower is situated to act as a giant sundial. Shadows cast by the building fall on six circles embedded in its plaza, marking the hours from 10 a.m. to 3 p.m. during the spring and autumn equinox. Indeed, the site is bound together by sun and time. “The outdoor theater is oriented exactly to the sunrise of the summer solstice,” Li says. “There is also a tunnel that points toward the sunset of the winter solstice. For the spring and fall equinox, it casts a shadow exactly along one line on the plaza.” And, with Yantai located so far east, Sun Tower is a prime spot to see the daily sunrise, and commune with the region’s history of sun worship.
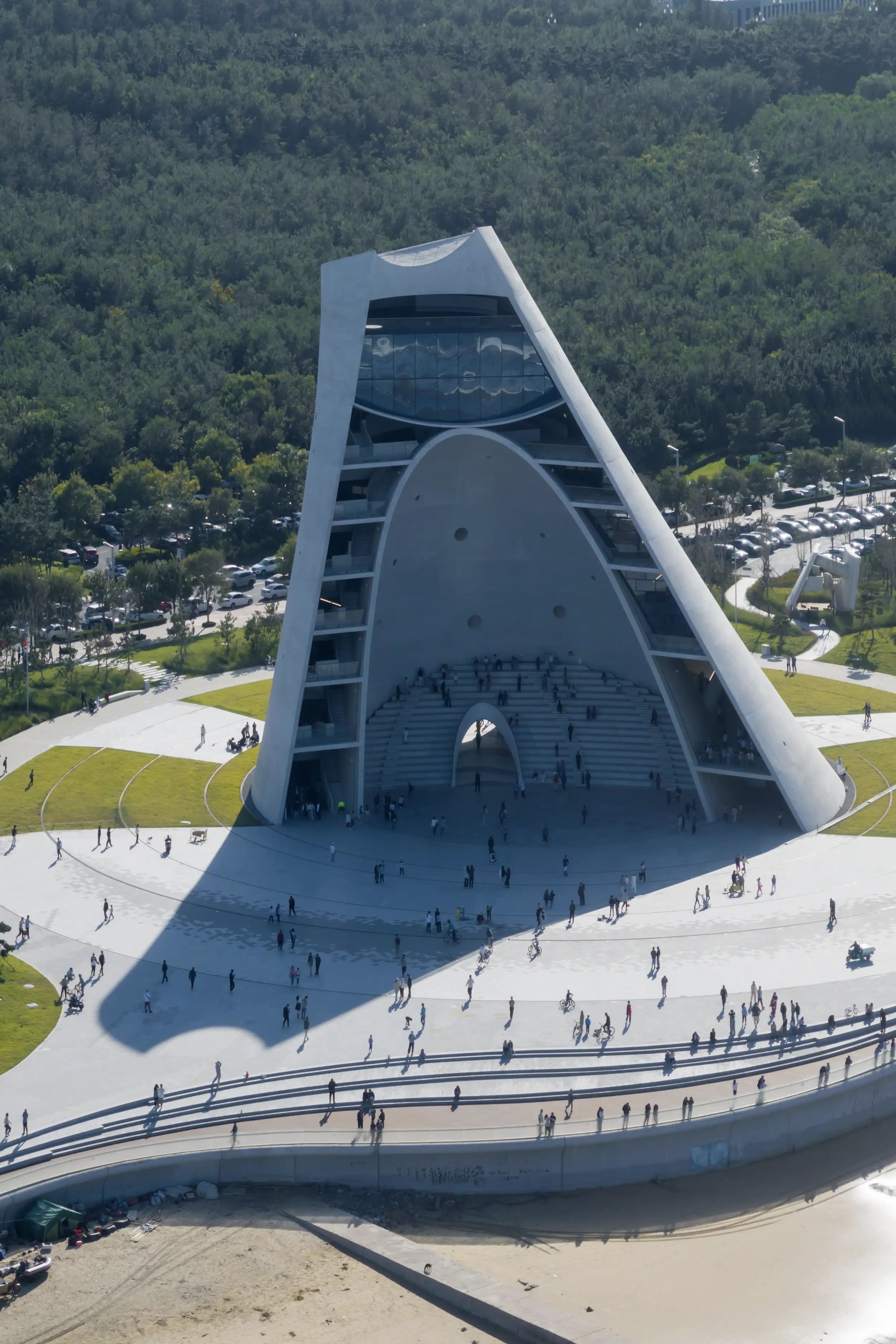
Photo © Iwan Baan
Work on the project began in 2020, and, when Sun Tower opened to the public this October, it became an instant landmark and social media sensation, a building that gave a burgeoning section of Yantai a monument and identity. This was by design. The local government approached Open about building on the site in 2019, after seeing the publication of its Chapel of Sound in Chengde. Open was given a wide remit for approaching the site, which is bracketed by the ocean on one side and a stand of trees buffering new urban development on the other. Li remembers the client’s telling them, “Make something substantial.”
“It’s a new district with very few cultural buildings,” Huang says. “Before Sun Tower, the only thing for people to see was a sculpture of a lonely whale stuck in the sand. We proposed an interesting building that also provides needed facilities.” The result is a structure that’s visually striking and expands Open’s practice of creating performance and visual arts spaces that mediate the creativity of man and nature, like Chapel of Sound and the UCCA Dune Art Museum in Qinhuangdao.
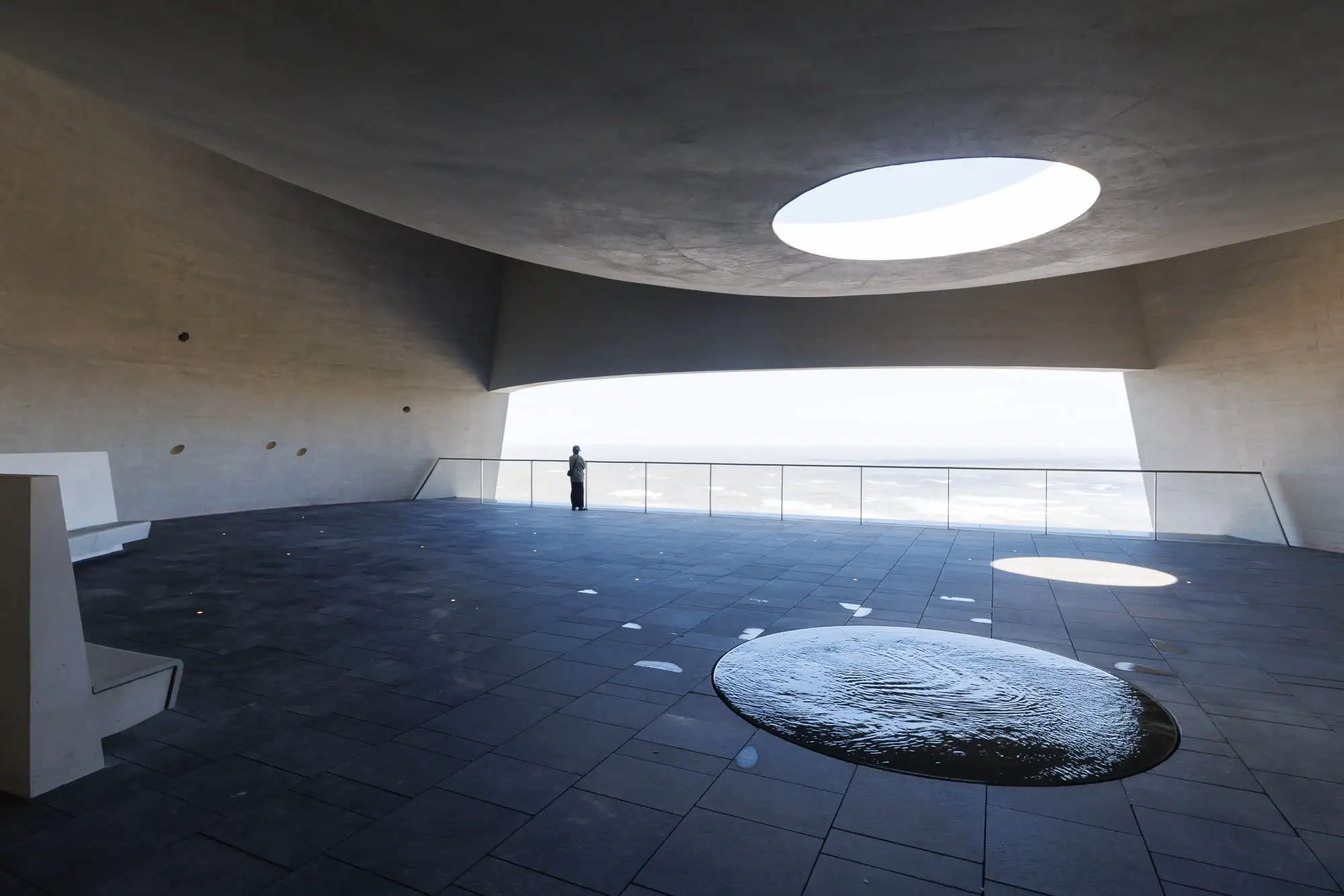
1
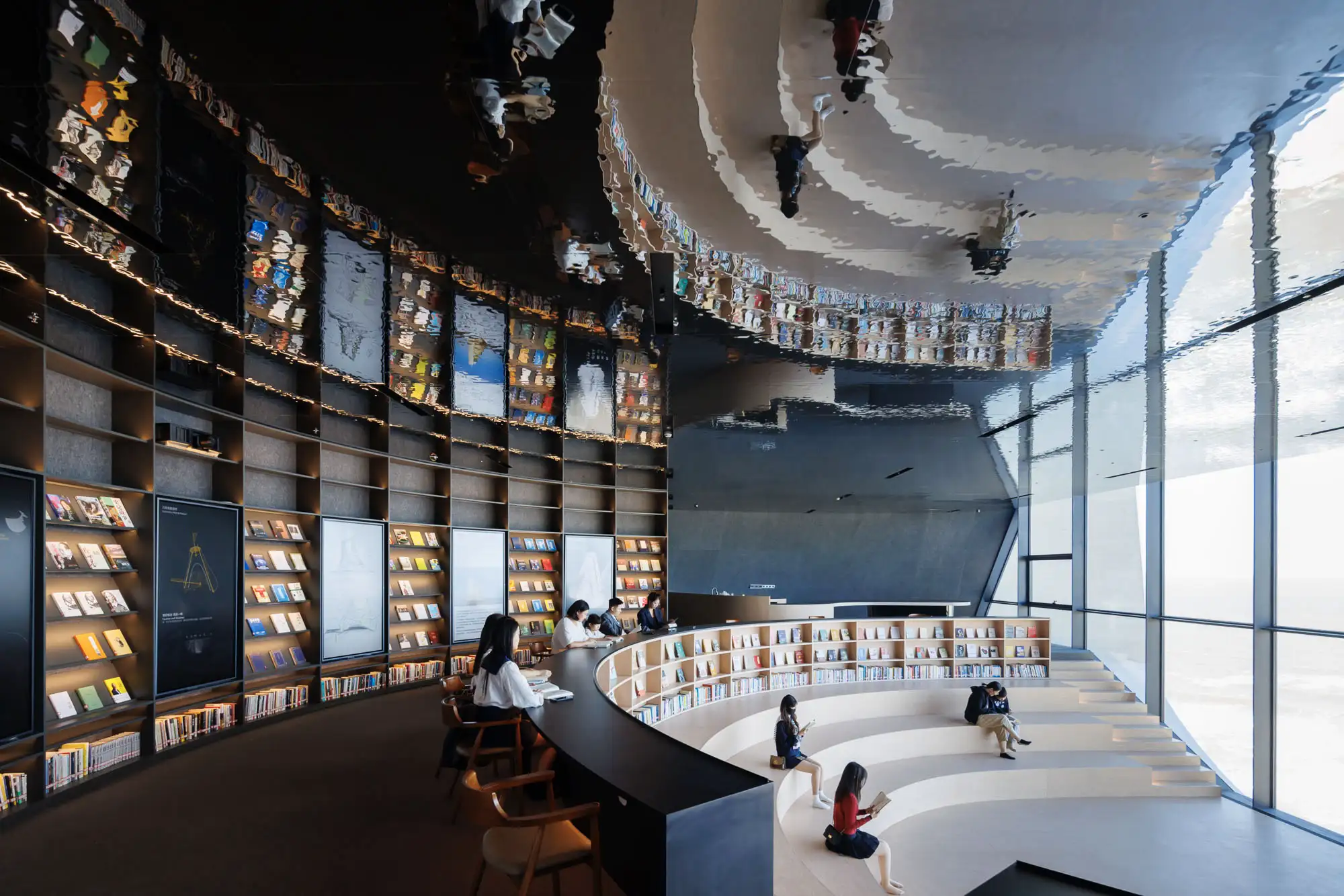
2
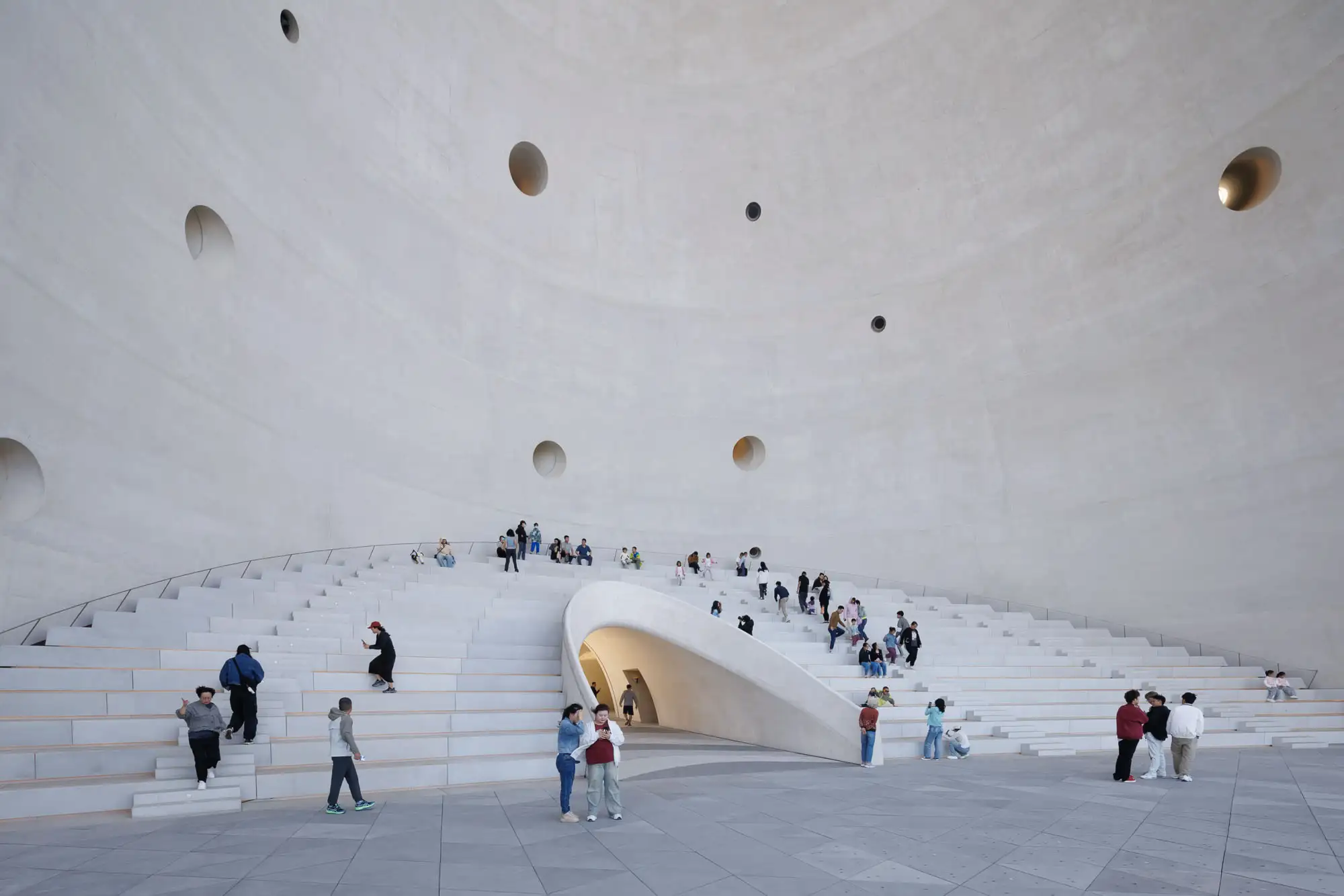
3
Nature is at the core, from the open-air “phenomena” space (1) and the rippling library ceiling (2) to the theater amplifying ocean sounds (3). Photos © Iwan Baan
The building sits on a plinth about 18 feet above the beach and 33 feet above sea level, offering protection from rising waters. But, beginning at the plaza, there are constant reminders of nature. Fountains on the outer edge are timed to tidal movements; the amphitheater’s rear wall captures and amplifies the sound of the ocean. The interior galleries, which include projectors and high-definition 4K monitors, are treated as a “big data museum,” Li says, that’s “more digital than physical,” and thus more adaptable. Except for the café, which is open year-round, and the library, everything is cooled through natural ventilation. Eschewing air-conditioning, with the global climate crisis in mind, gave the client pause. But Open sold them on the idea using analysis from the Hong Kong office of its structural engineer, Arup, proving the concept. “People should feel the weather change, and the temperature difference between seasons,” Li says. “But you will not feel miserable.” Sun Tower’s concrete acts as an additional climate control, absorbing heat from the sun and dispersing it throughout. This is especially beneficial on colder days, as are the radiant heaters installed in the floors, just in case.
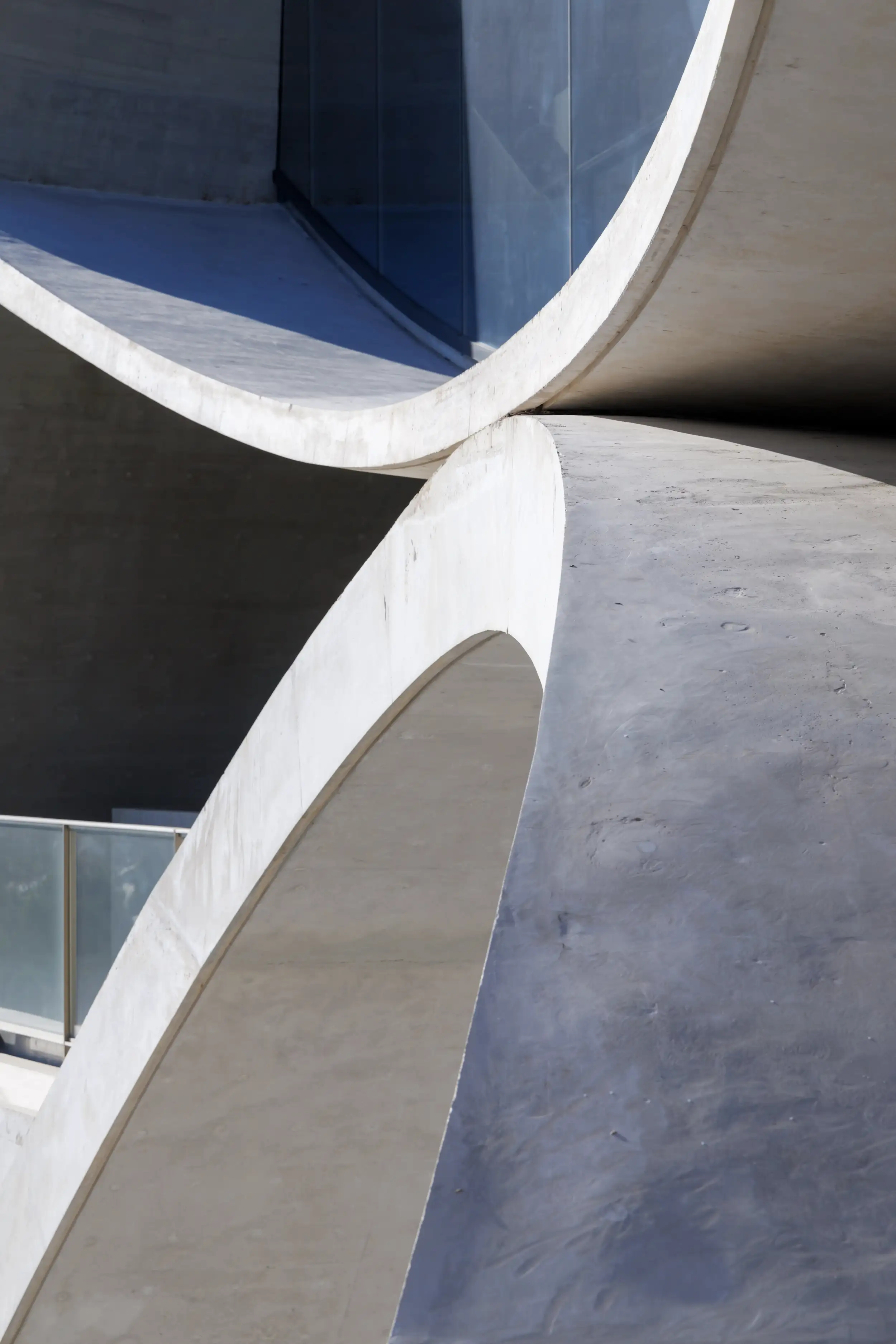
Photo © Iwan Baan
On the level above the exhibition space, the library is stocked with large touch screen displays and texts focused on ecology. Its rippled, blackened stainless-steel ceiling, which is visible from the plaza, abstractly reflects the ocean outside. Above the library is the so-called “phenomena space,” a quiet spot with a central oculus open to the elements and a bronze-bowled pond that serves as another timepiece, circulating water for nine minutes on the hour, from 5 a.m. to 9 p.m., every day.
There is no one aspect of Sun Tower that dominates another, each component reinforcing and supporting the other—structurally, programmatically, experientially. It’s an inviting space that locals have embraced, packing the plaza for performances, playing in the fountains, and making predawn pilgrimages to watch the sunrise. And it delivers on its brief, providing this developing section of Yantai its beacon.
Click section to enlarge

Click ground-floor plan to enlarge
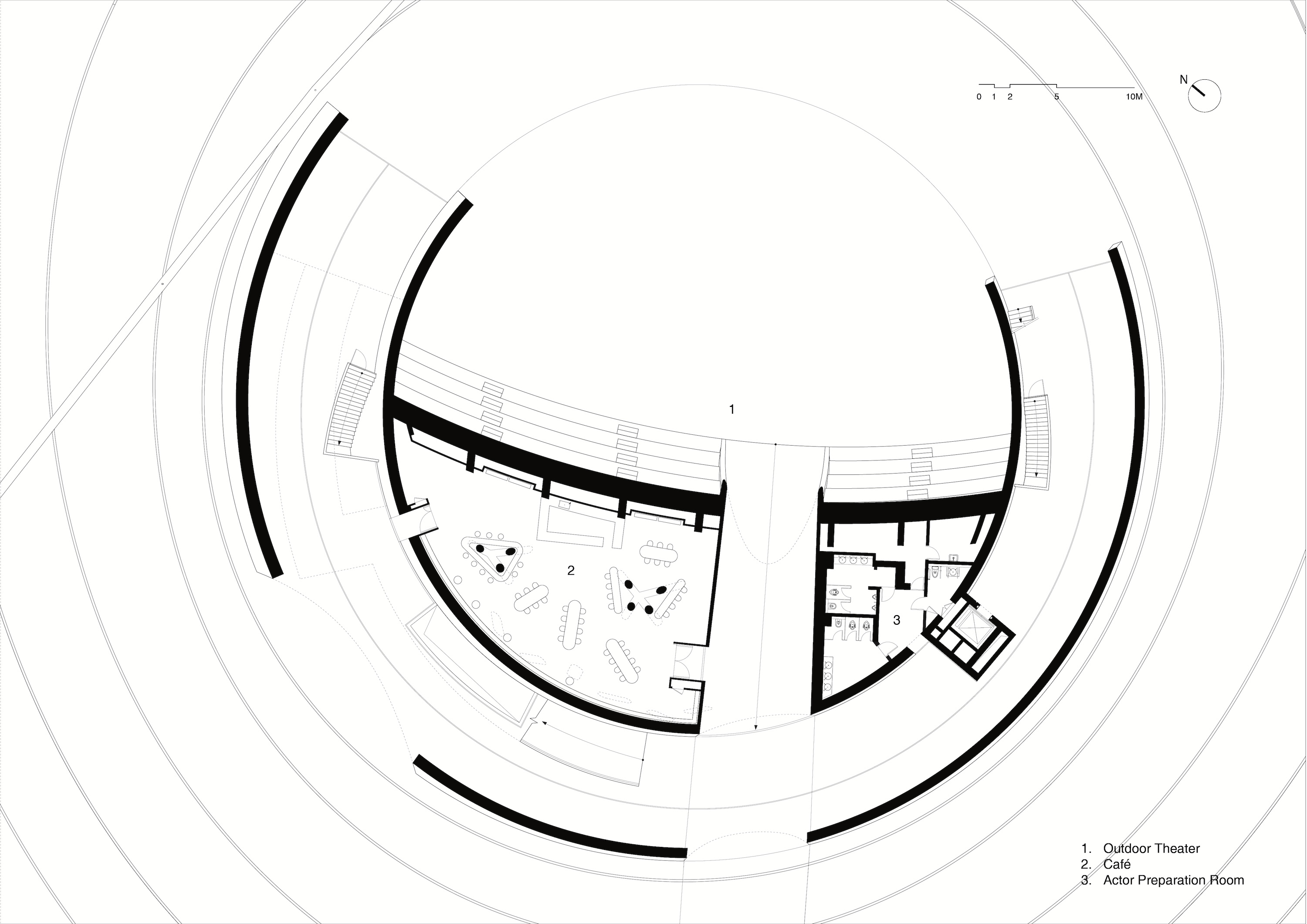
Click diagram to enlarge

Credits
Architect:
Open Architecture — Li Hu, Huang Wenjing, principals in charge; Cao Mengxing, Liu Xiaoyang, Daijiro Nakayama, Lu Di, Wen Peng, Wei Zihao, Zhang Ziyao, Lin Jingran, Crystal Kwan, Bi Shunjie, Giovanni Zorzi, Anastasia Maslova, Daijiro Nakayama, Wang Dongsheng, Liu Dandi, Tang Junhan, project team
Architect of Record:
Shandong Pulaien Engineering Design
Engineer:
Arup (structural, m/e/p)
Consultants:
Ning Field Lighting Design (lighting); Institute of Building Fireproof System (special fireproof design); dUCKS scéno (exhibition); Aric Chen (curation)
General Contractor:
China Construction Eighth Engineering Division
Client:
YEDA City Development Group
Size:
53,410 square feet
Cost:
withheld
Completion Date:
September 2024






.jpg?height=200&t=1734636287&width=200)


