Corning, Inc (formerly Corning Glass Works) has been headquartered in New York’s Finger Lakes region since 1868. Over two centuries, its campus, nestled within the small, postcard-perfect hamlet of Corning, birthed many of the major innovations in glass technology, from the bulb-shaped encasement for Edison’s incandescent lamp to Pyrex. Today, the industry titan is known for manufacturing the glass for iPhones and has factories all over the world. But it maintains a strong presence in the small Western New York town—more than five thousand people in the metropolitan area are employed by the company, which is currently headquartered in a Kevin Roche–designed building completed in 1993. Just across the Chemung River, which neatly divides the town, is its former industrial campus, designed by Harrison & Abramovitz in the early 1950s.
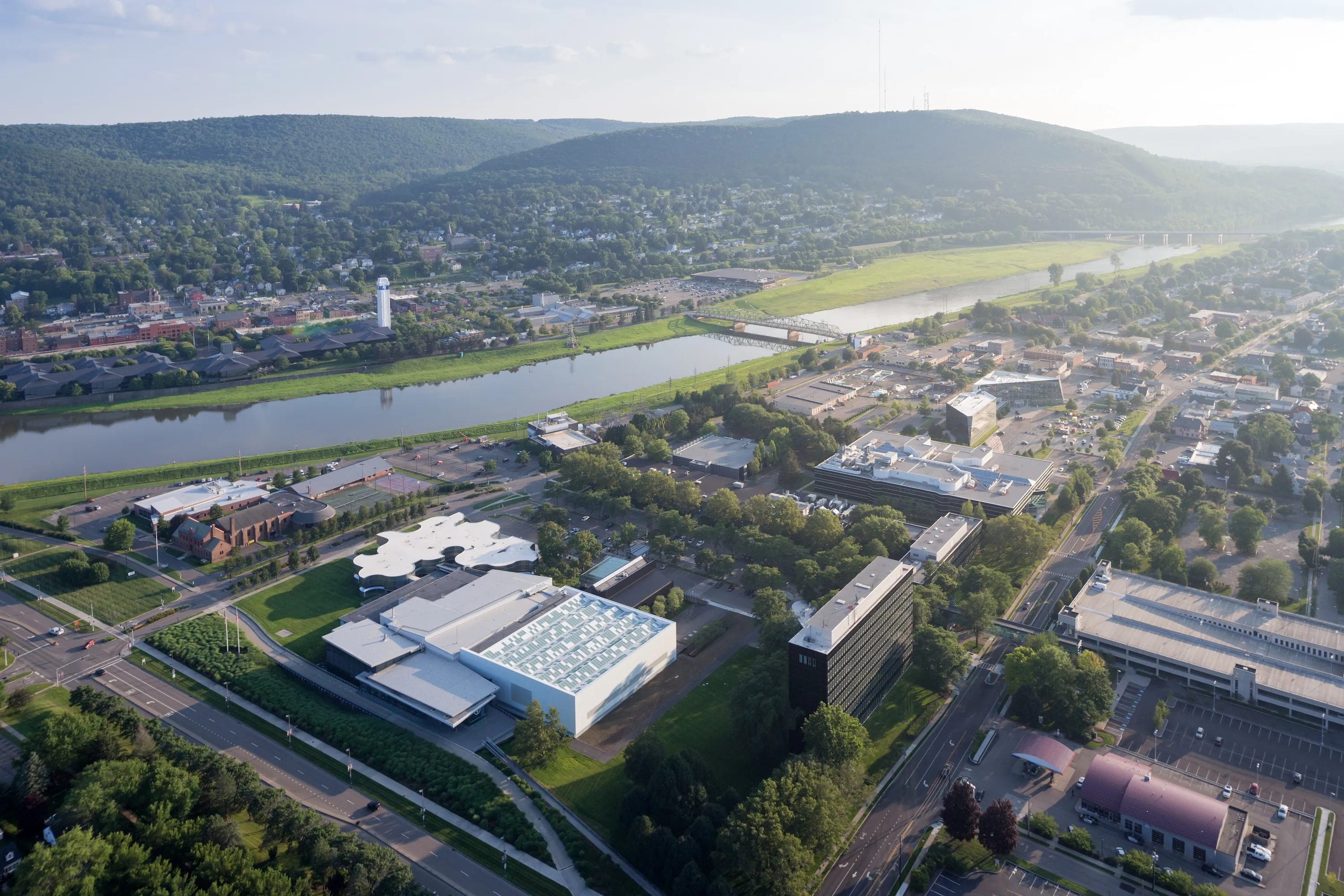
The Corning Museum campus from above, with the company's current headquarters, designed by Kevin Roche John Dinkeloo and Associates as a series of black pavilions, visible across the river. Photo © Iwan Baan for the Corning Museum of Glass
Corning commissioned the firm, known for icons of corporate Modernism like the United Nations building in New York, to transform the 10-acre campus into a showcase of 20th-century glass technology. The resulting projects, standing testaments to Corning products, include a nine-story black-glass tower, previously used for administrative offices, the glass-walled Rakow Research Library, a lab, and the Corning Museum of Glass.
The museum, established in 1951 to commemorate Corning’s centennial, is a popular spot for tourists traveling to and from Niagara Falls. It welcomes more than 300,000 visitors annually and houses more than 50,000 art pieces and artifacts—the world’s most comprehensive collection of glass. The original museum building, an L-shaped steel-and-glass structure, has been engulfed by several expansions over the years. Gunnar Birkerts’ undulating mirrored-glass addition was inaugurated in 1980, followed by a Smith-Miller + Hawkinson-led project in 2001, which includes a glass bridge linking a former factory building to the museum. In 2015, Thomas Phifer and Partners completed an airy, light-filled wing for the display of contemporary art and design.
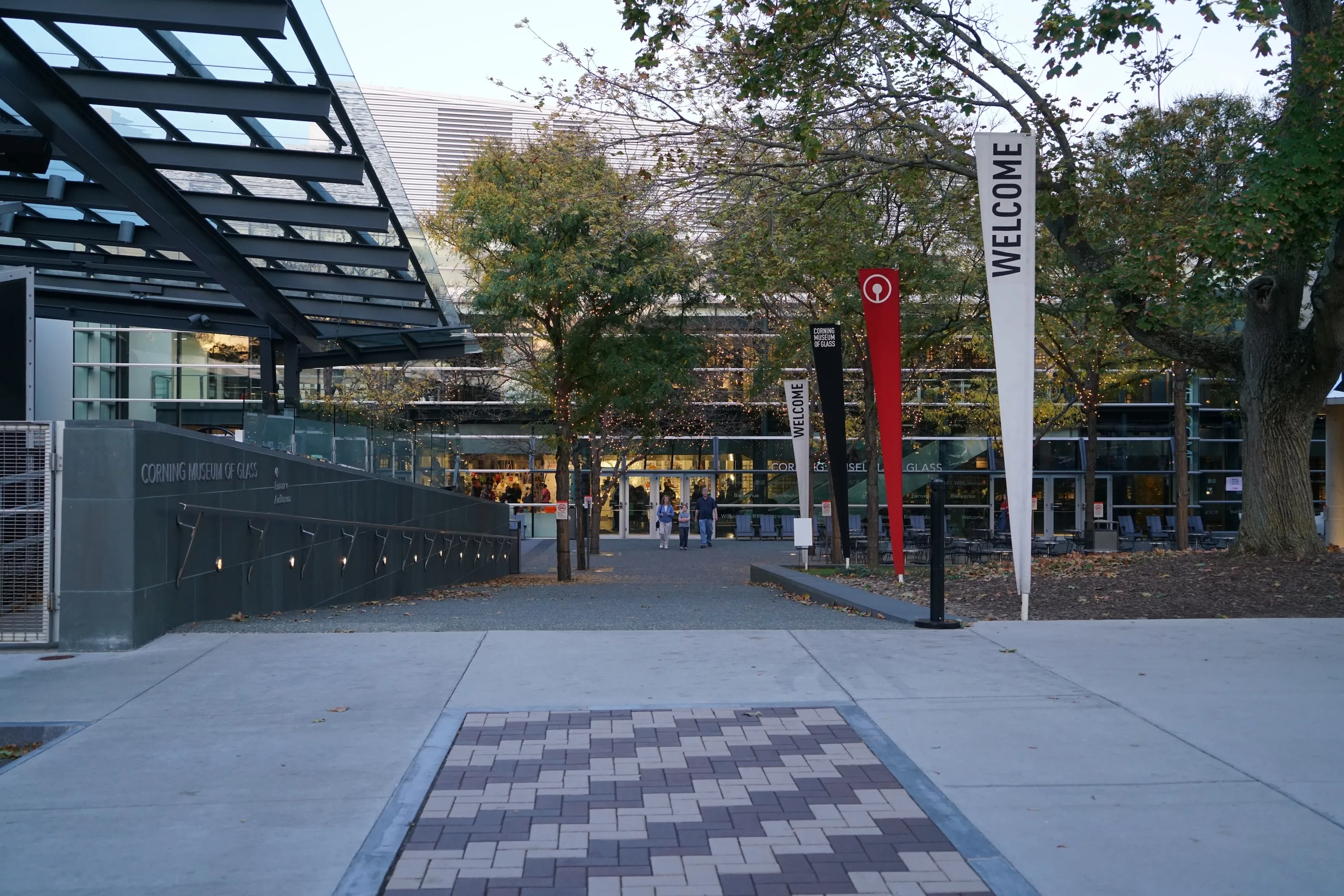
1
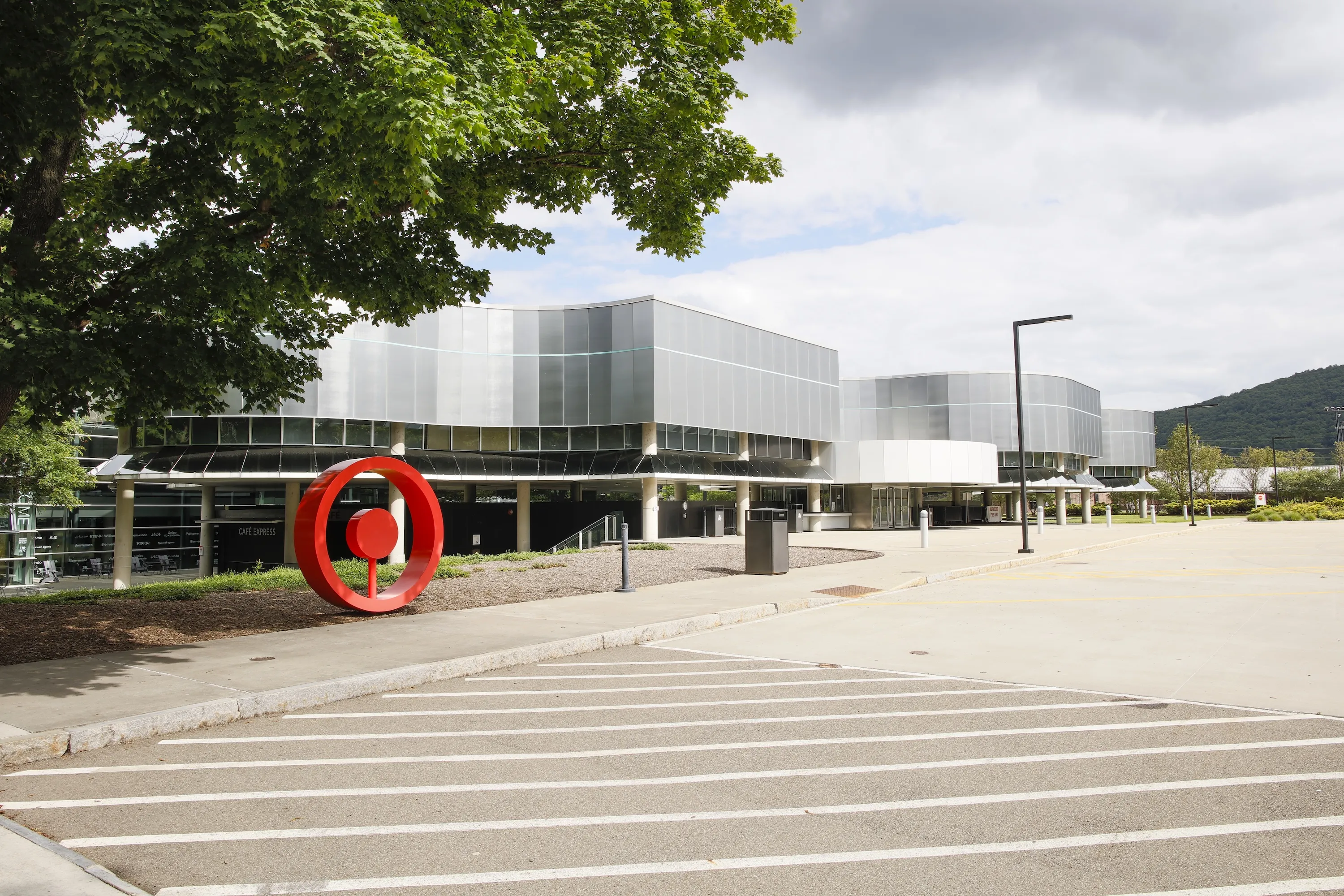
2
View of the Corning Museum from the courtyard (1) and the 1980 Gunnar Birkerts addition (2). Photos © Iwan Baan for the Corning Museum of Glass
Throughout all this eclectic architectural turbulence, the lab building, directly across the parking lot from the museum, sat largely untouched until 2018, when the institution embarked on a $55 million renovation, led by Rochester, New York–based CJS Architects, to expand its studio program. Made from glass block, glazed brick, and Vitrolite (pigmented structural glass), the low-lying building mirrored the original museum design and was originally used for research and development—it was here that Pyrex was born. It fell into disuse, until the Studio, a glassmaking facility for artists, students, and museum visitors, settled in the building in 1996, but operated out of only a third of the space.
The renovation, unveiled this month with a “ribbon-cutting” of molten glass, left the original building envelope and facade largely untouched but expanded functional space inside from 24,000 to 60,000 square feet. In addition to new workspaces for both students and artists, the new Studio houses North America’s first large-scale kiln casting facility.
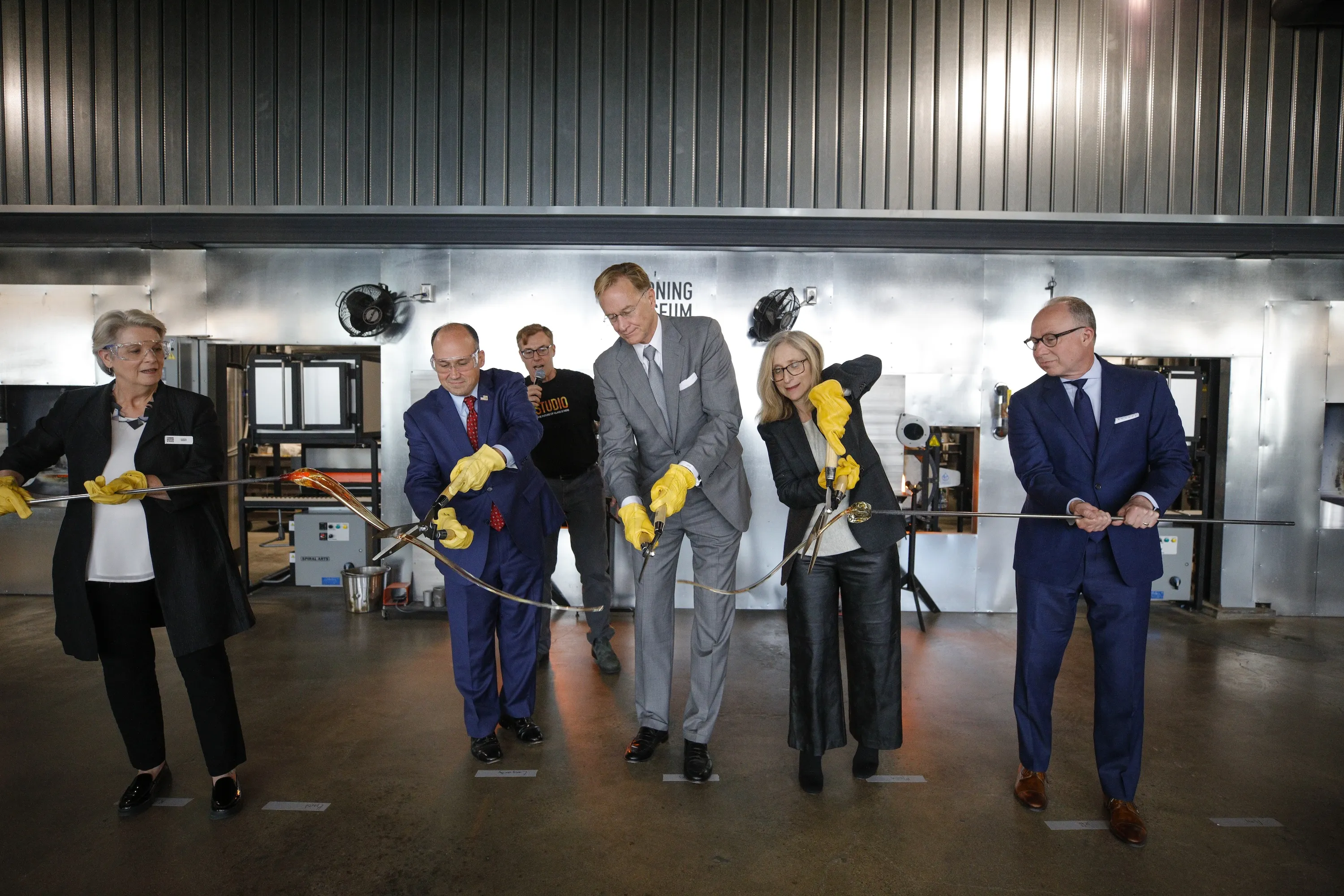
3
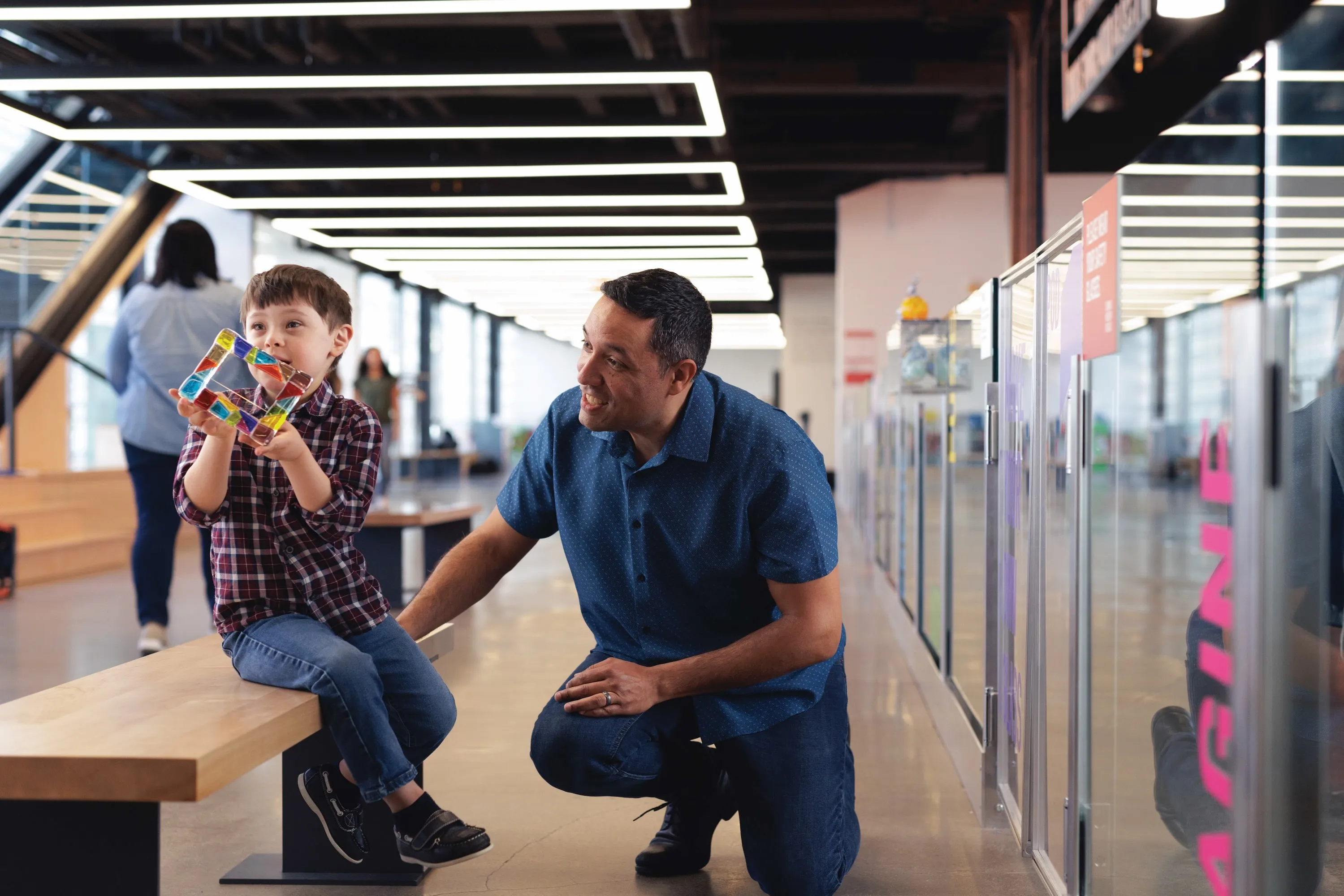
4
U.S. Representative Nicholas A. Langworthy cuts the molten glass "ribbon" at the Studio's opening on October 17 (3); visitors admire a fused-glass picture frame made at the Studio (4). Photos courtesy the Corning Museum of Glass
Through a new metal-and-glass vestibule—CJS’ only facade modification—visitors encounter the immediate warmth of open-flame furnaces where museum visitors can work alongside Studio staff to try their hand at glassmaking. Molten glass is entrancing, and ample tiered wood seating in the workspaces opens up the process to full enjoyment.
This public-facing space’s industrial feel, lent by concrete floors and exposed HVAC systems, is tempered by museum-like touches, such as white walls, brightly colored graphic signage, and display cases filled with work by international glass artists. A small gallery hosts rotating exhibitions by former and current Studio students, and a 114-seat auditorium expands public educational opportunities. A mezzanine level, accessible via a generous stairway in the reception area, enhances the square footage of the original one-story building and provides administrative office space.
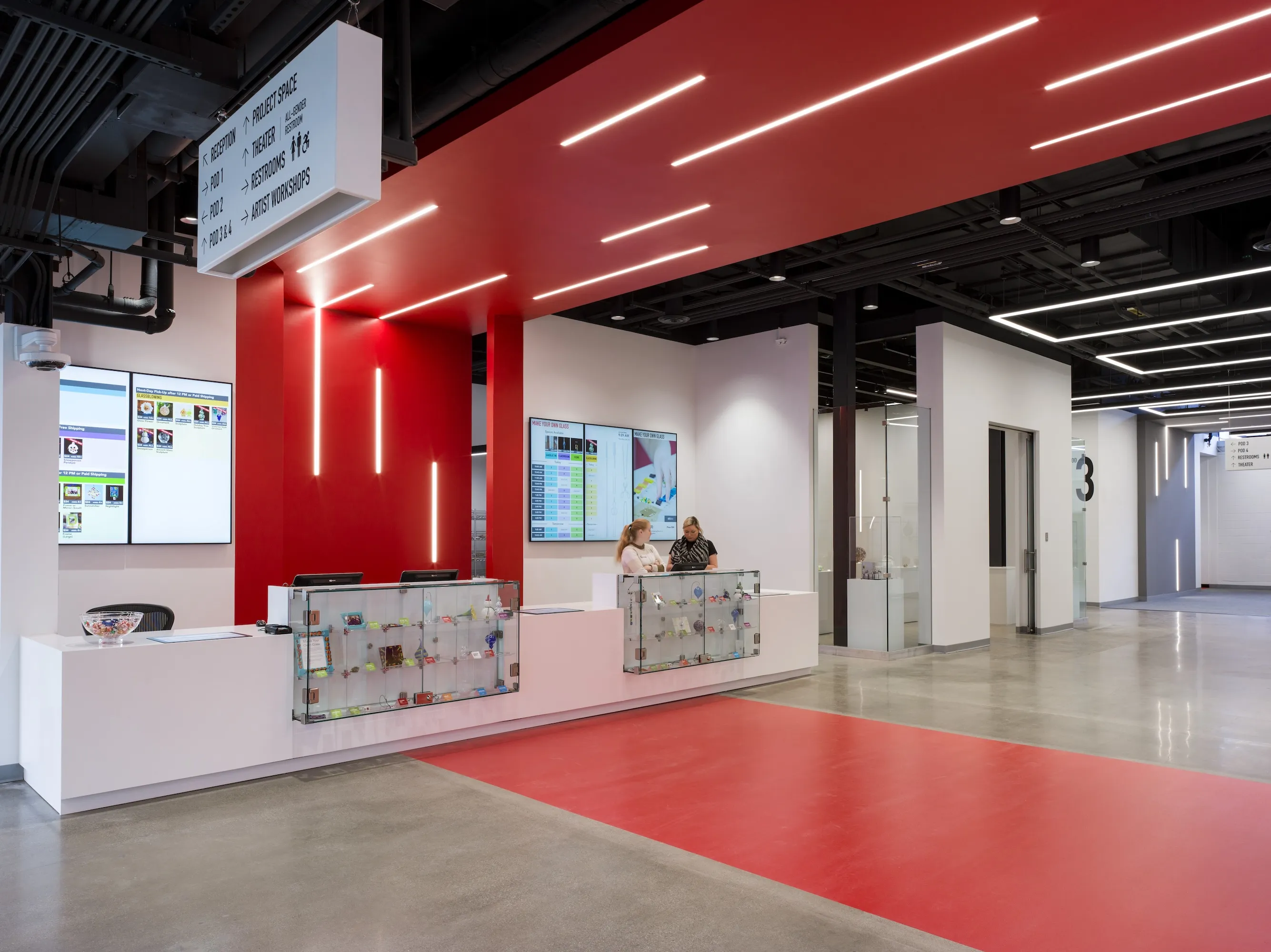
5
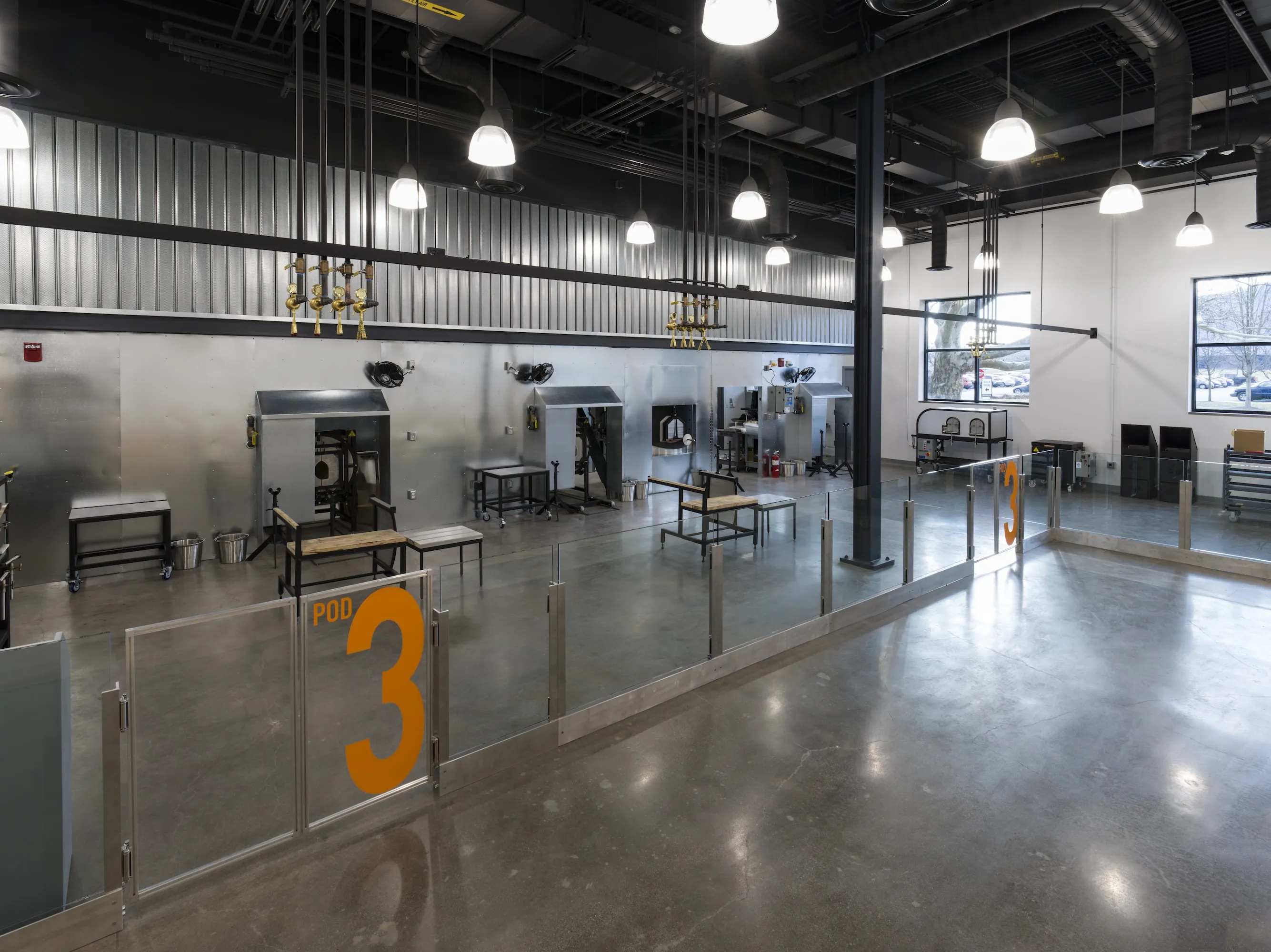
6
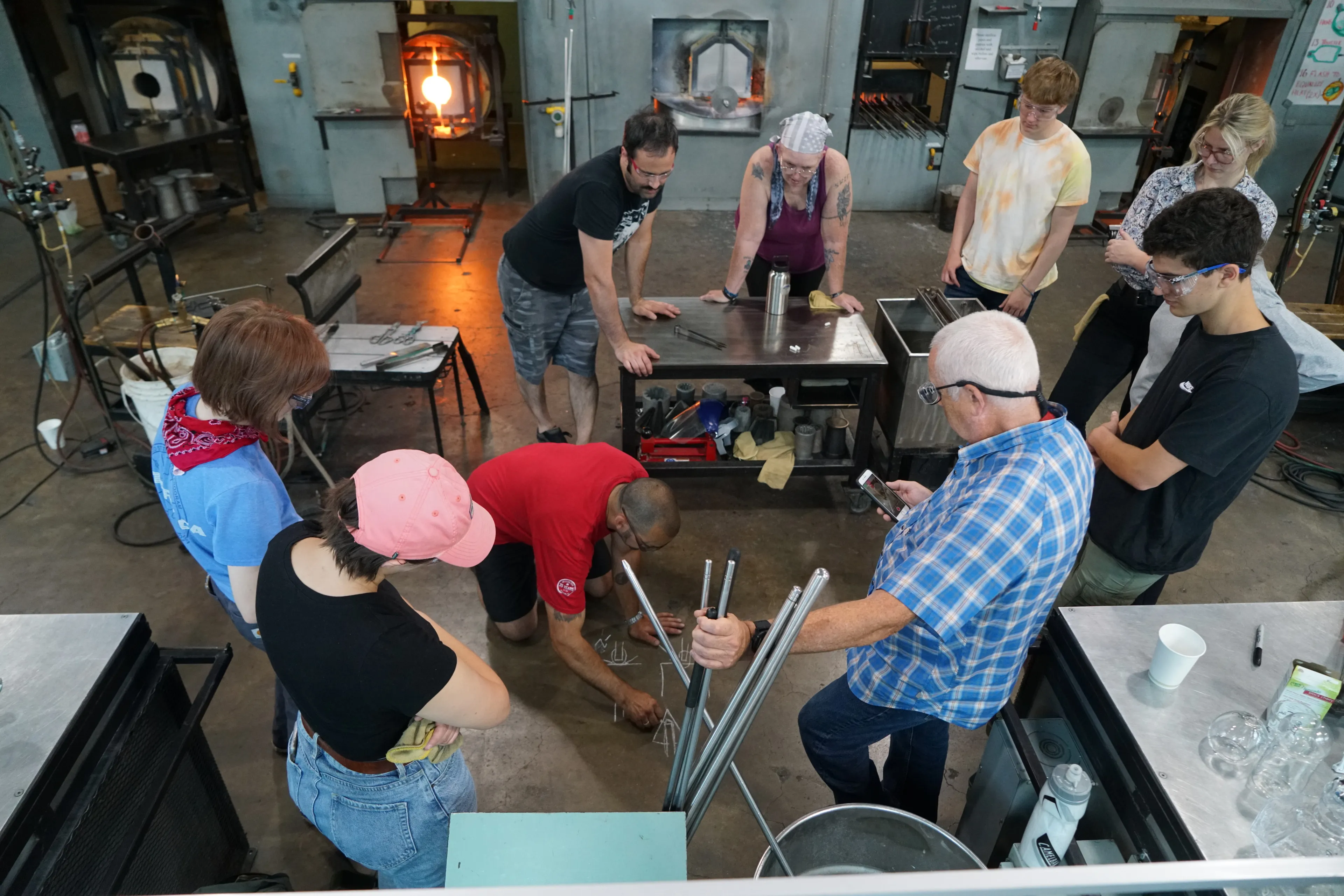
7
The reception desk at the visitors entrance (5); a glassmaking pod where visitors can try their hand at furnacework (6); a group of students prepares for class (7). Photos courtesy the Corning Museum of Glass
The northern two-thirds of the interior is dedicated to greatly expanded facilities for artists-in-residence, who have their own entrance on the opposite end of the building’s eastern elevation. These include the 5,000-square-foot Casting Center in the building’s core, which contains a dozen specialized kilns and a 500-pound hot casting furnace. Workshops and studios—including mold-making and cold-working rooms, a technology center with CNC machines and 3-D printers, and a metal shop—take full advantage of the daylight generously seeping in from the original glass-block facade. CJS incorporated skylights in the artist-in-residence center, which contains a lounge and individual working spaces, to aid in disseminating natural light to the entire interior. The new workspaces allow the Studio to augment its residency program, by both number of participants and the duration of their stay. The Studio recently opened applications for a new two-year, immersive Glassmaking Institute certificate program to begin in the fall of 2025.
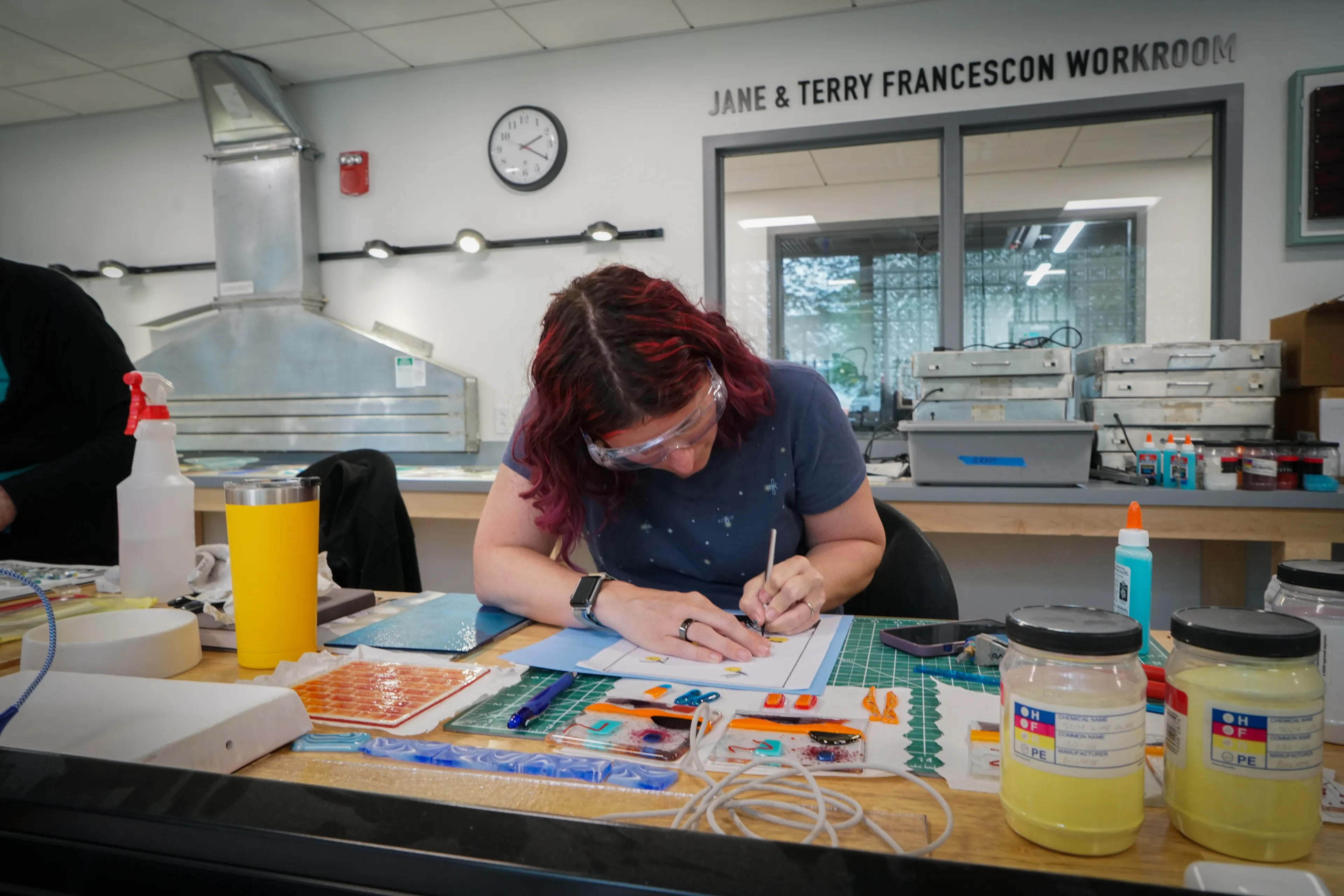
8
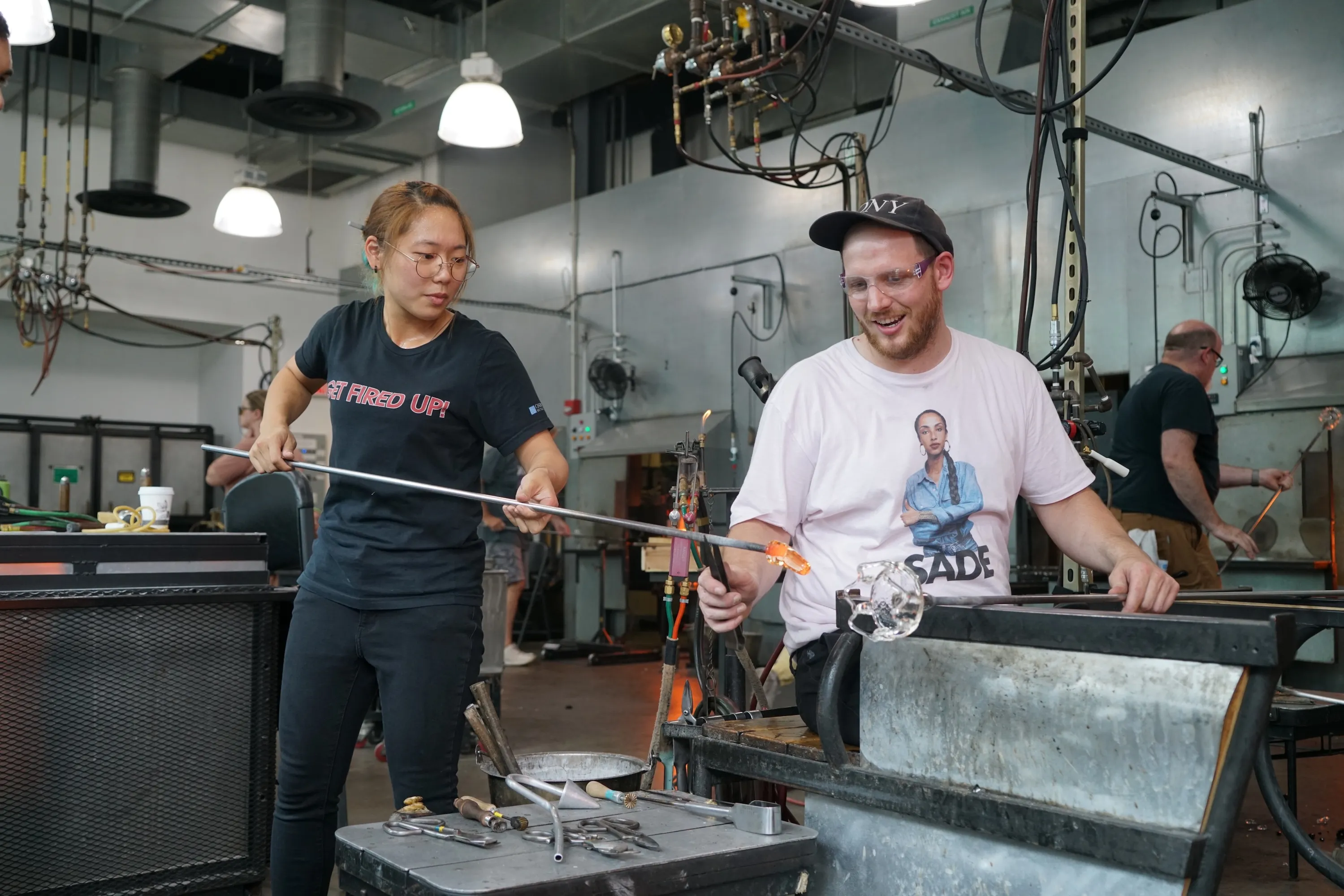
9
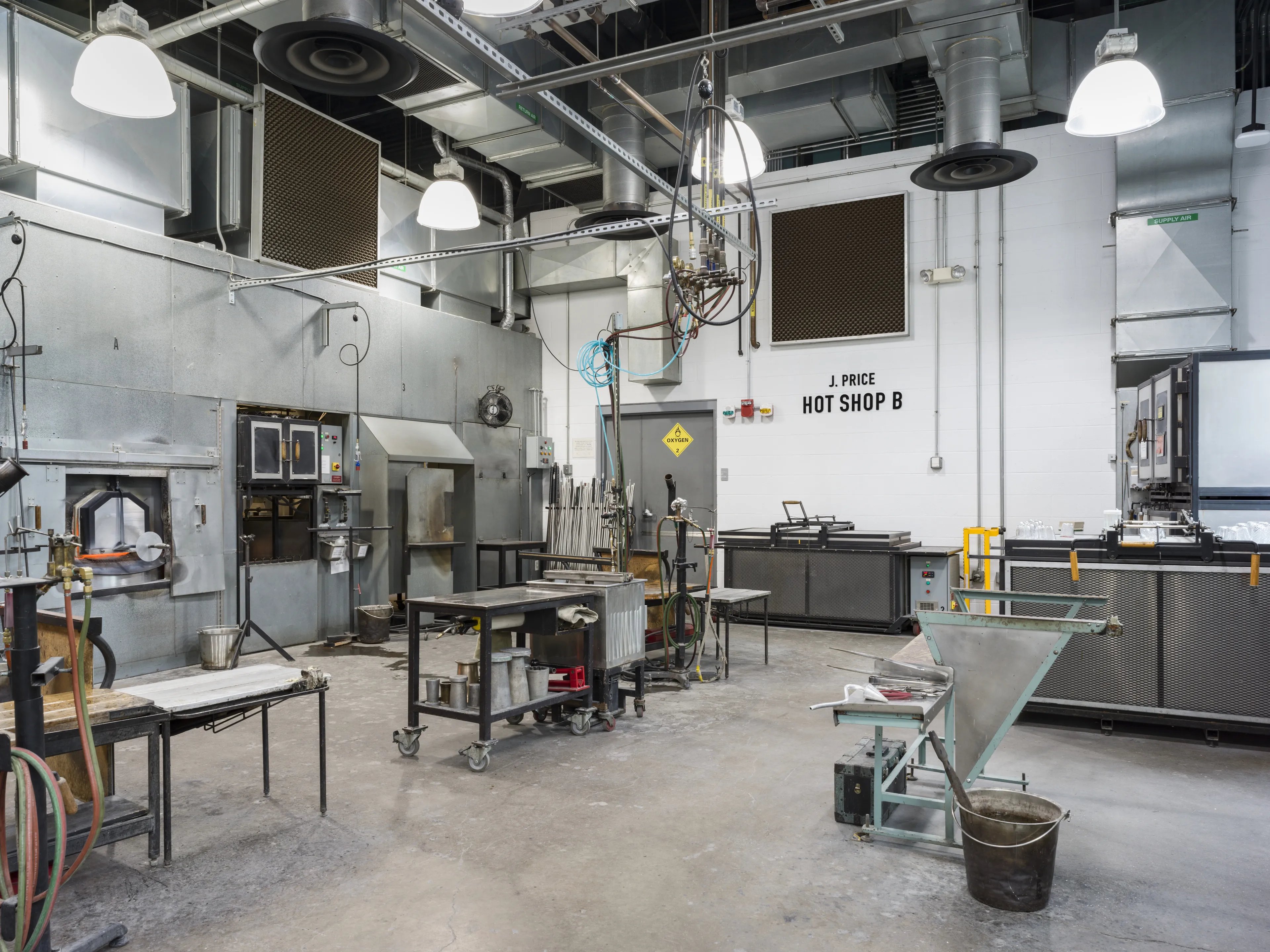
10
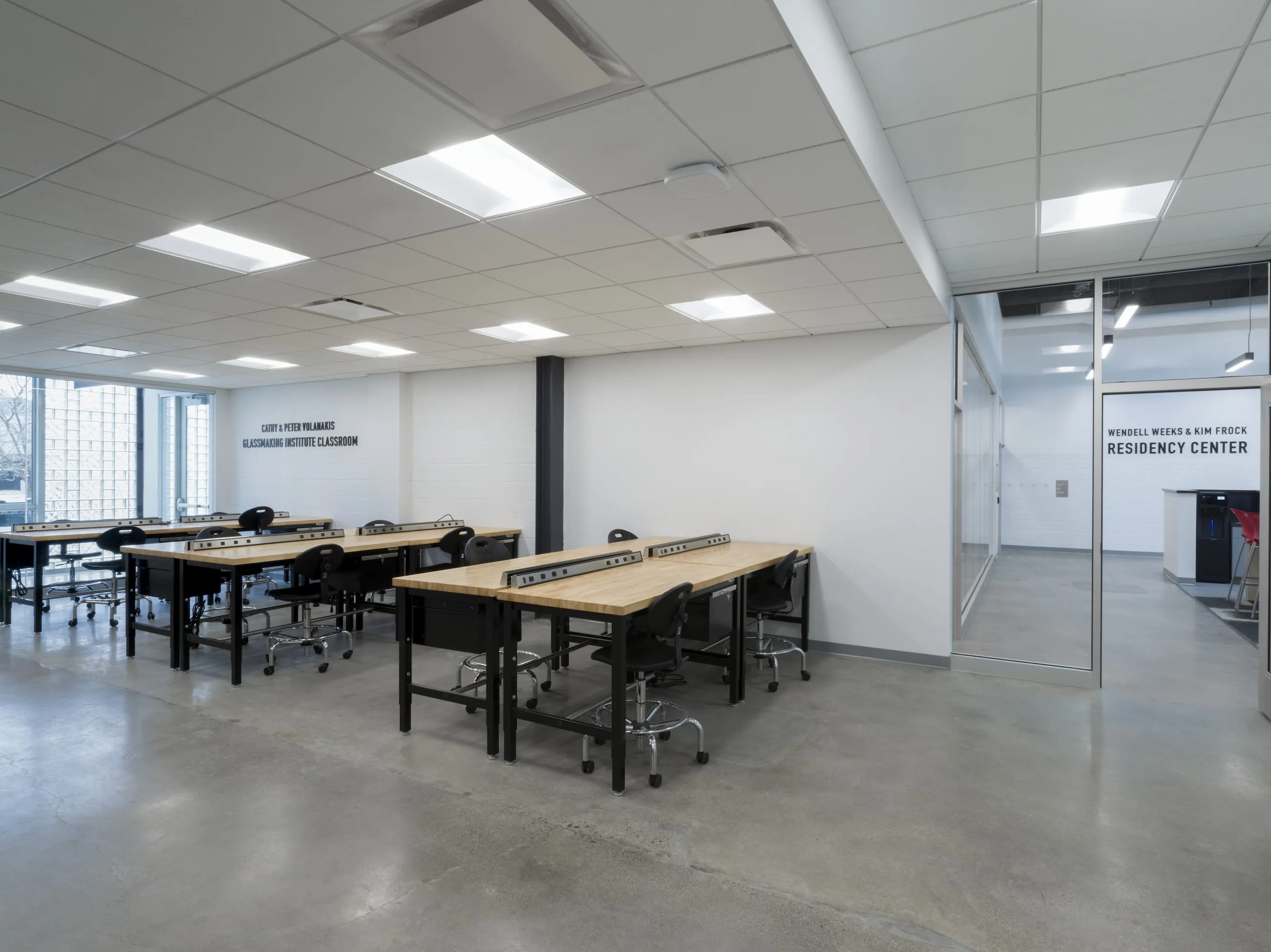
11
Visiting artists and students have access to all the studio's facilities. Photos courtesy the Corning Museum of Glass
The project required the architects to juggle several different priorities: working within the footprint of a historic building, designing welcoming spaces for visitors along with highly functional spaces for visiting artists, and maintaining the Studio’s identity as an extension of the museum—all while keeping the building in dialogue with the broader campus. The team worked in phases to keep the Studio operational throughout the seven years of construction, while grappling with the building’s immense technical needs. Though a complicated feat, the completed renovation allows museum visitors to access a unique full-circle experience that melts down traditional institutional barriers between viewer and artwork.
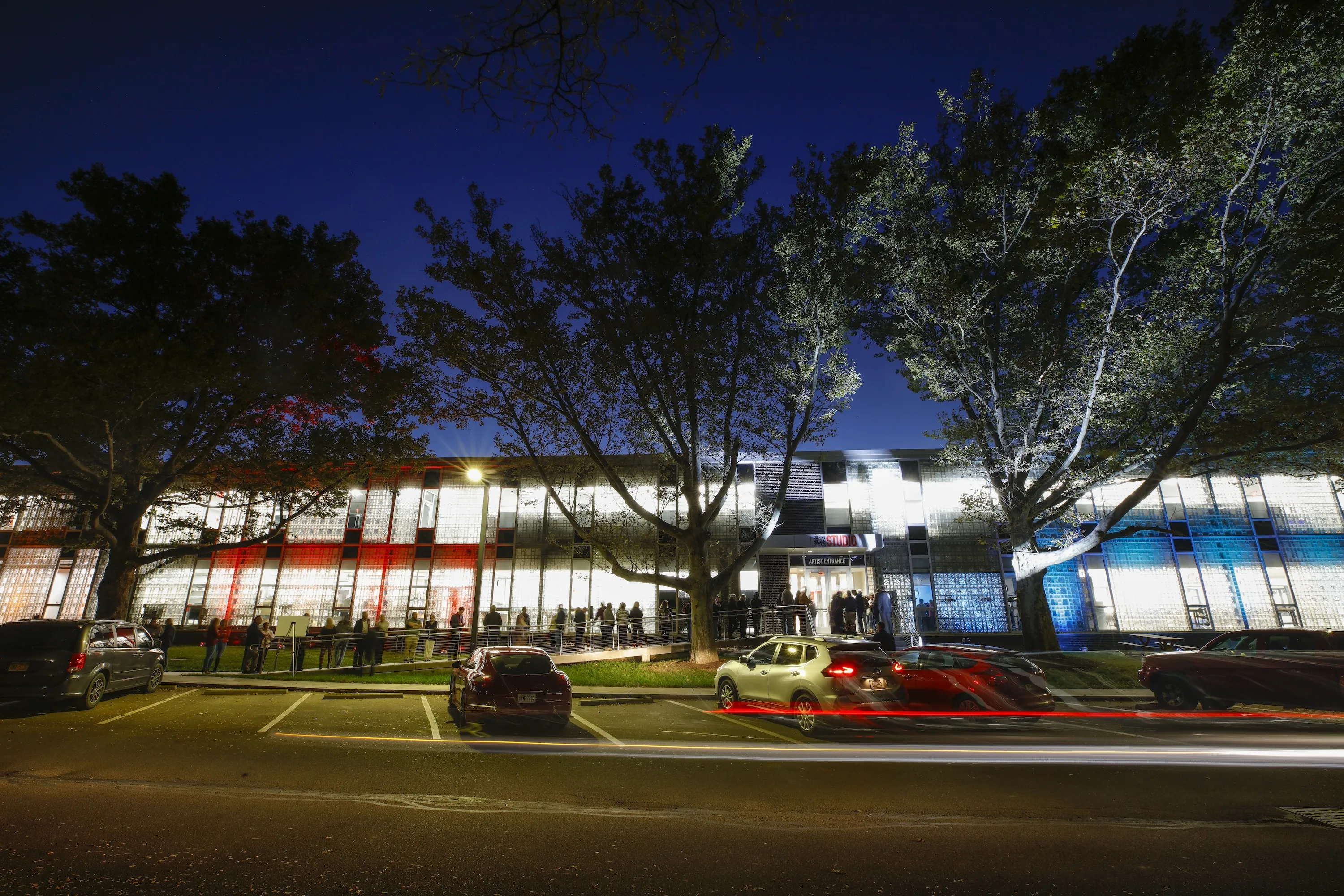
The Studio at night. Photo courtesy the Corning Museum of Glass






