Last year, a niece of mine transferred from a state university in her hometown to a private East Coast college, one of the “Seven Sisters”—a dream deferred. Though she began this big transition with pride, excitement, and a resolve to throw herself into activities, classes, and new friendships, she quickly felt lonely and sidestepped, as ongoing relationships and rituals seemed to flow on around her. There was no coordinated effort to help her and any other transfer students establish community.
Though she has found her way with grit and self-advocacy, I was envious on her behalf when I learned about architect Morris Adjmi’s new dormitory for transfer students at the University of California, Berkeley, where they comprise a considerable part of the undergraduate population—roughly 21 percent in 2023–24. Called Anchor House, the brick-clad building encompasses a full city block. At 450,650 square feet, it has 244 apartments with around 772 beds (contributing to the 9,000 new beds that UC Berkeley has committed to creating). And, while the individual residences are the antithesis of the cement-block cells many of us can easily conjure—they range from studio units to four-bedroom apartments and have floating armoires, built-in desks that face 7-foot-by-7-foot operable windows, and shared kitchens—they aren’t the main event.
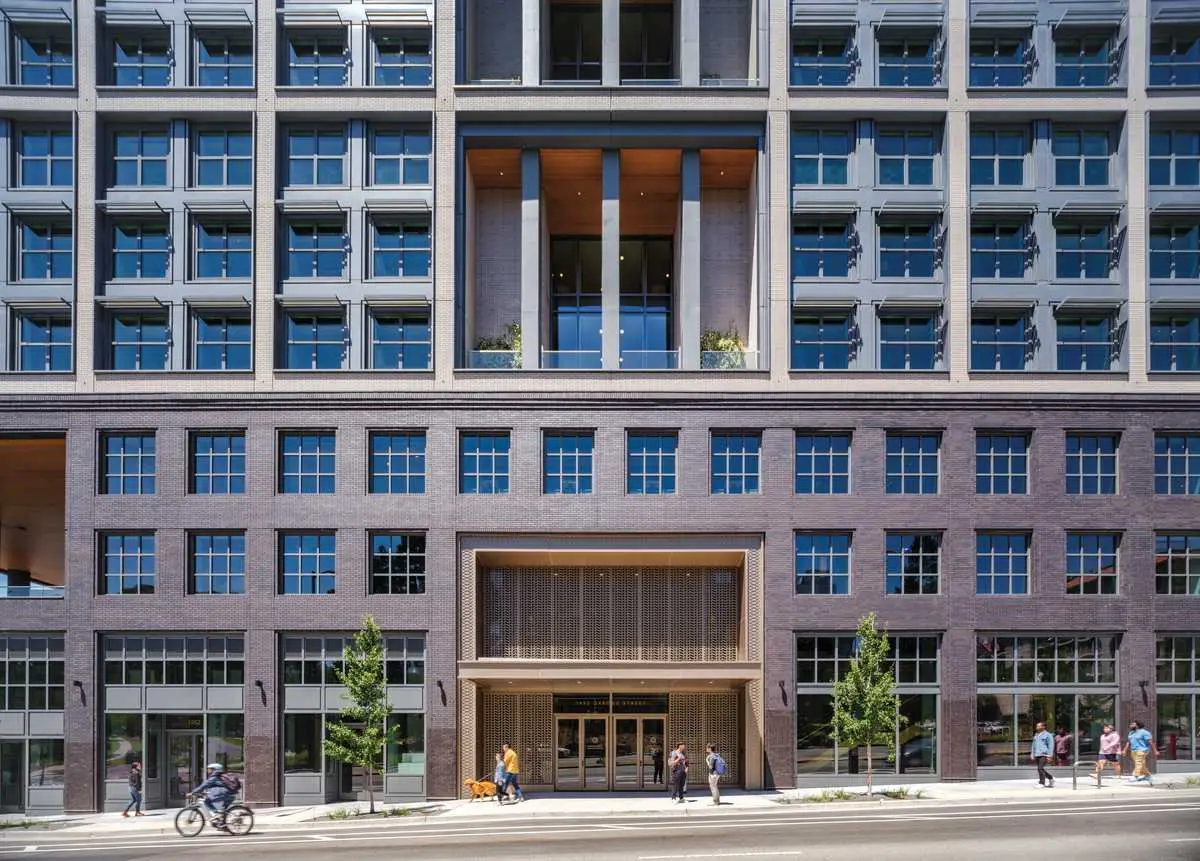
1
Facing Oxford Street (1), Anchor House features shared areas like a light well– illuminated lobby (2) and the Pantry, a versatile, cooking-oriented space (3). Photos © Jason O’Rear, click to enlarge.

2
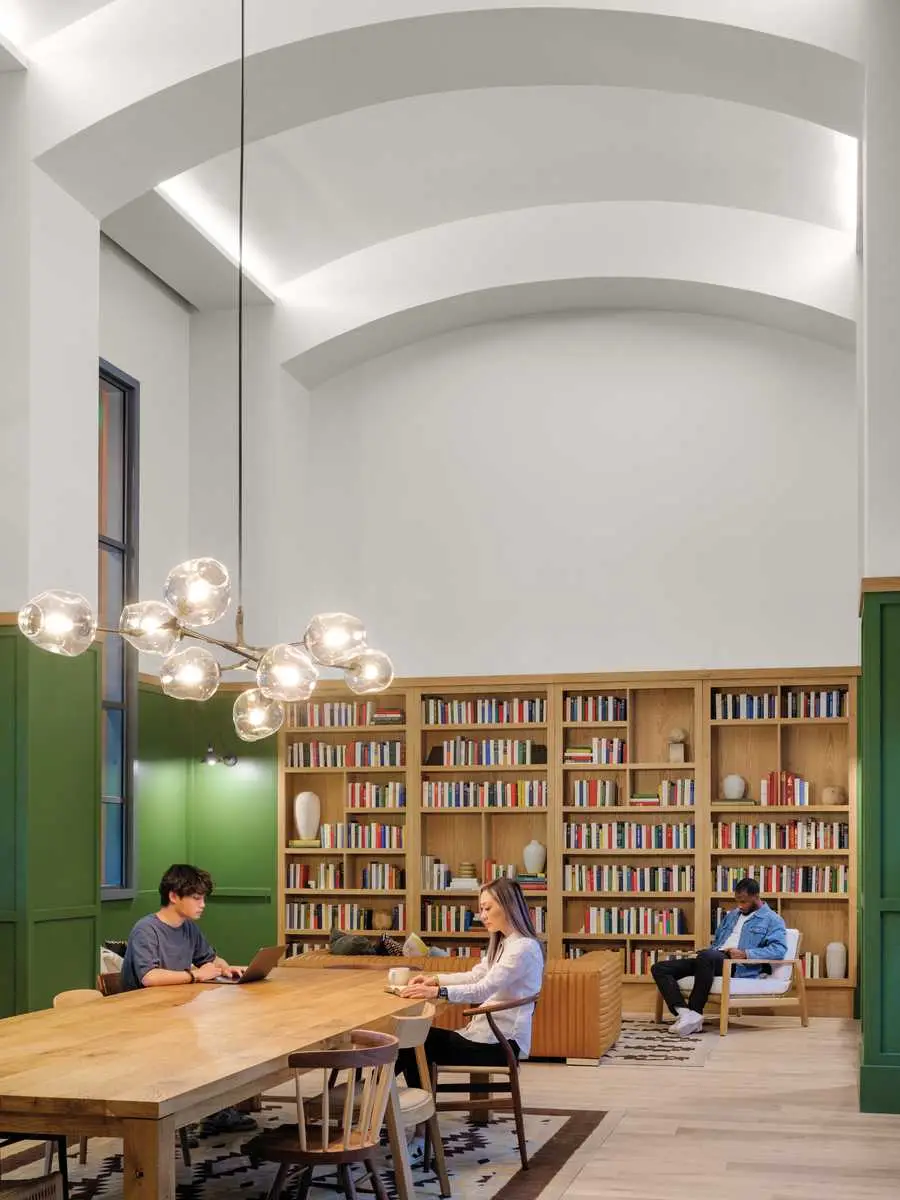
3
Funded entirely by the Helen Diller Family Foundation, the 14-story building is a utopian dream of congregation. “We tried to create a balance between private space and public and shared space,” says Adjmi, who founded his eponymous practice in New York in 1997. “Most students feel lost when they start school, or you feel behind the curve, and that can create a lot of tension and confusion.”
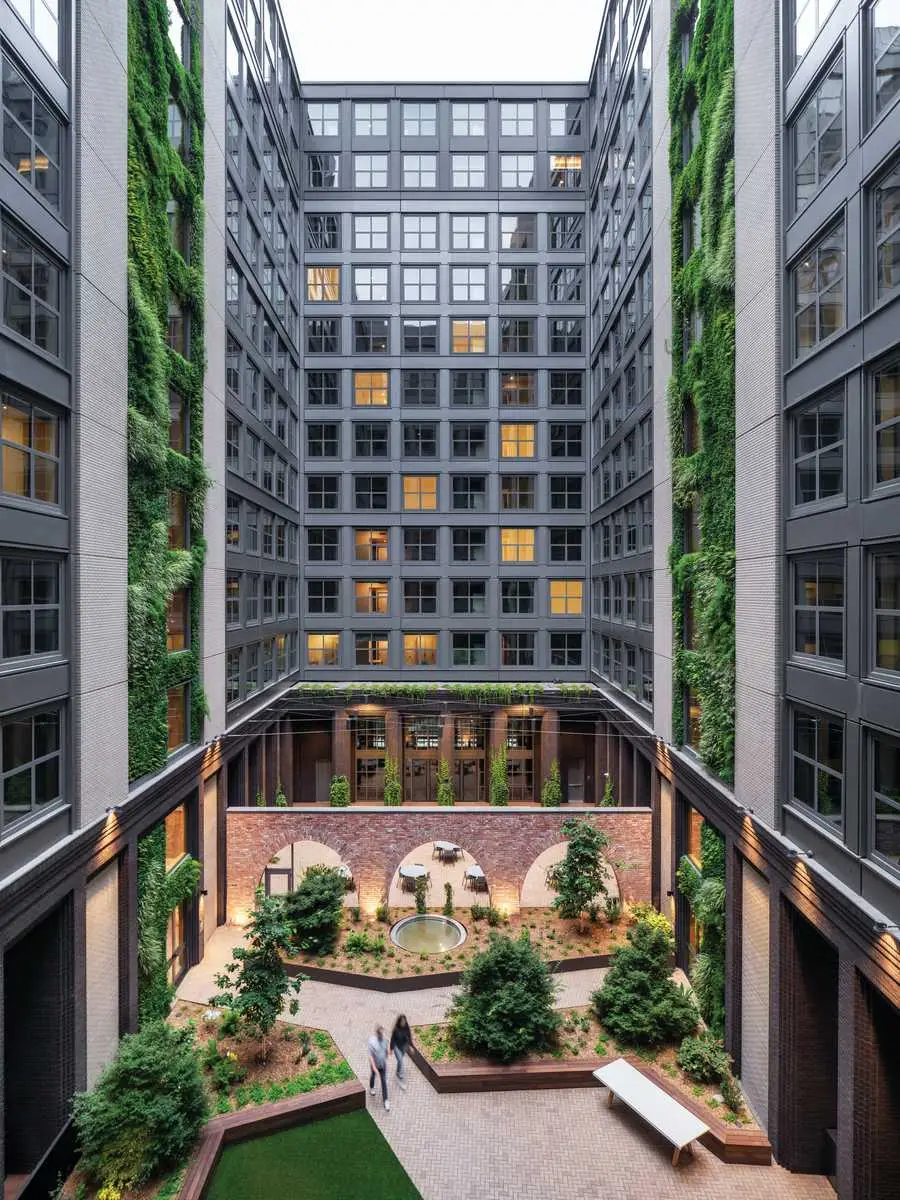
Located on the western edge of campus, the building is oriented around a courtyard with two verdant living walls. Photo © Jason O’Rear
The thoughtful and intricately woven spaces—a collaboration with Brand Bureau, which also designed the luxurious interior finishes and furnishings, and architect of record BDE—includes 11,500-square-feet of ground-level retail, including a university bookstore; a fitness center; bike storage and a maintenance shop; multiple event spaces and a culinary classroom (paired with a rooftop vegetable garden); gracious lounges and covered porches. The additional windows facing on a lushly landscaped interior courtyard allowed Adjmi to fit in the mandated number of bedrooms, giving all of them the required access to daylight and fresh air.
All of these elements are meant to help transfer students—many of whom come from low-income backgrounds and are first-generation college attendees—thrive academically and socially. Some of Anchor House’s amenities are also open to the rest of the campus, helping to dissolve the invisible dividing line between new and established students. Commuter students aren’t forgotten either, with dedicated built-in lockers to help them create a home base for the day. Rent from the ground-floor storefronts defrays the maintenance and operations cost of the building and helps to fund scholarships for Pell Grant–eligible students.
This is Morris Adjmi Architects’ first building in California, and it began with a call from Jackie Safier, the chief executive officer of Prometheus Real Estate Group, the developer for Anchor House. She was interested in architects who were adept at designing with brick, and who shared her vision for a student-housing complex that functioned more like an apartment building. Adjmi has plenty of both in his portfolio, with luxurious multifamily-housing projects in New York that are in conversation with both the city’s industrial legacy and classical forms—a legacy, in part, of his 13-year collaboration with his mentor, Aldo Rossi. In fact, Adjmi had just designed another apartment building in Brooklyn’s DUMBO neighborhood when Safier called, a block-wide, brick-clad structure with 727 units.

4
When not in their apartments (4), students have access to communal areas such as the Hill, featuring a shuffleboard court (5) and a secluded nook, the Hideaway, tucked beneath its grand staircase (6). Photos © Jason O’Rear
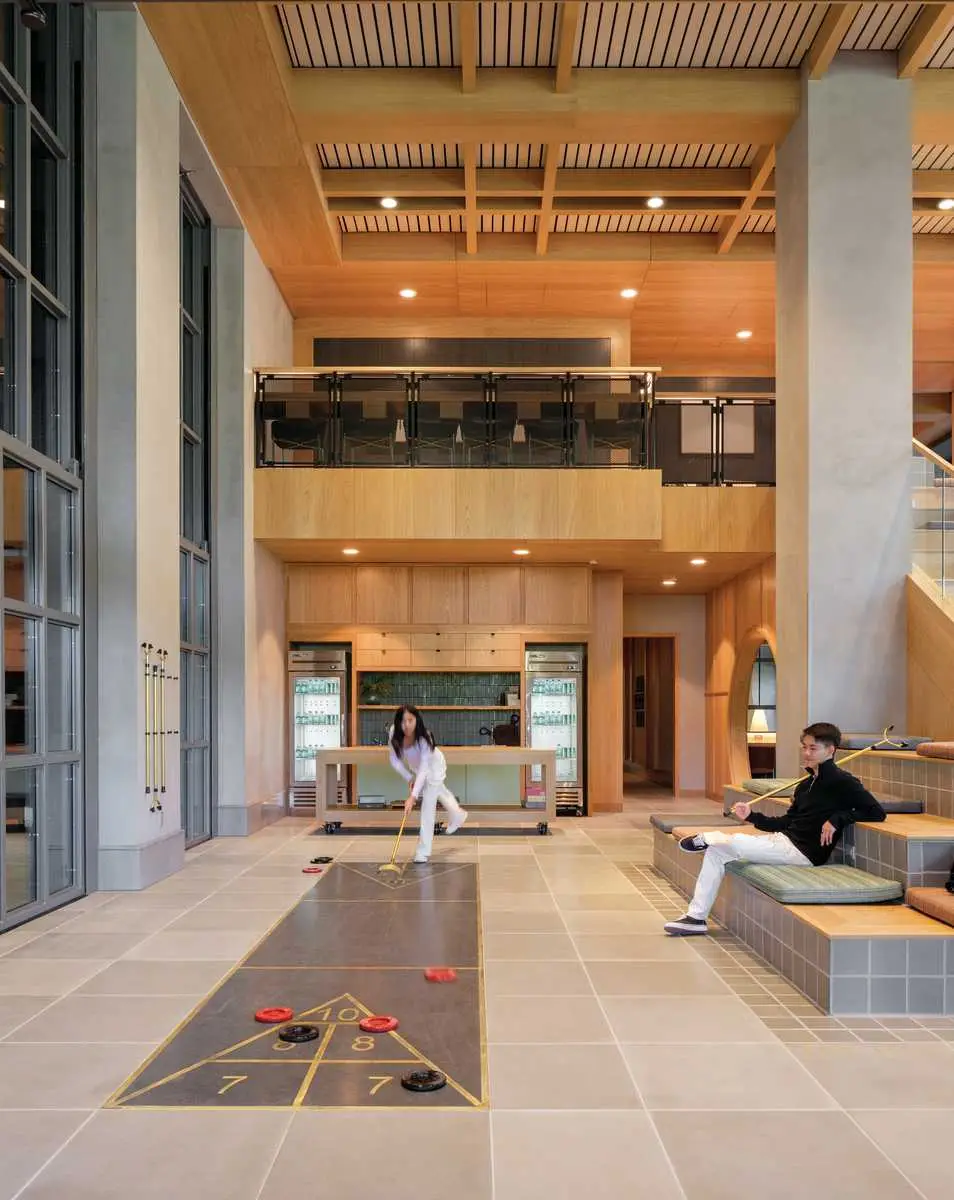
5
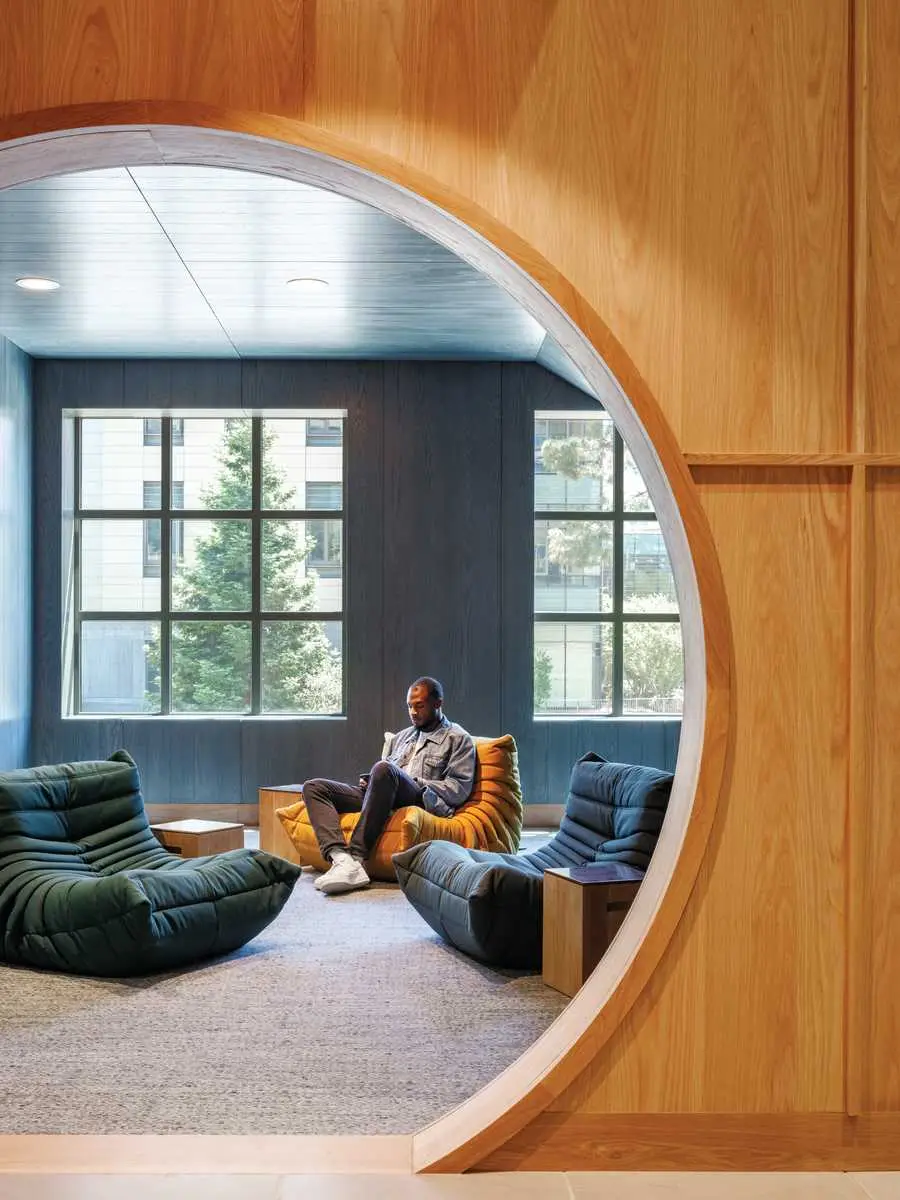
6
Adjmi likes brick because the material comes from the earth and bears the human touch—“the brick module is something a person can lay,” he says. Anchor House’s reinforced-concrete frame is clad in hand-laid charcoal brick on the building’s base; the upper floors are a lighter gray brick in a panelized system, to comply with seismic code. The top two floors have single-bay windows framed in metal, completing a classical tripartite-facade arrangement that Adjmi saw throughout Berkeley, along with plenty of brick. Laser-cut aluminum and painted bronze screens frame the building’s two entrances and were inspired in form by California architect Julia Morgan’s work. The pattern within was derived from the architecture of the bus depot that was previously on the site, with its parabolic brick arches. The two layers of aluminum both contain a grid with the parabolic arch shape, one rotated at 180 degrees. The architects also reused the brick from the bus depot to form a wall of arches in the courtyard. “We tried to detail the building so that it had a considered quality. We trimmed all the openings and highlighted the expression of each of those elements,” says Adjmi.

7
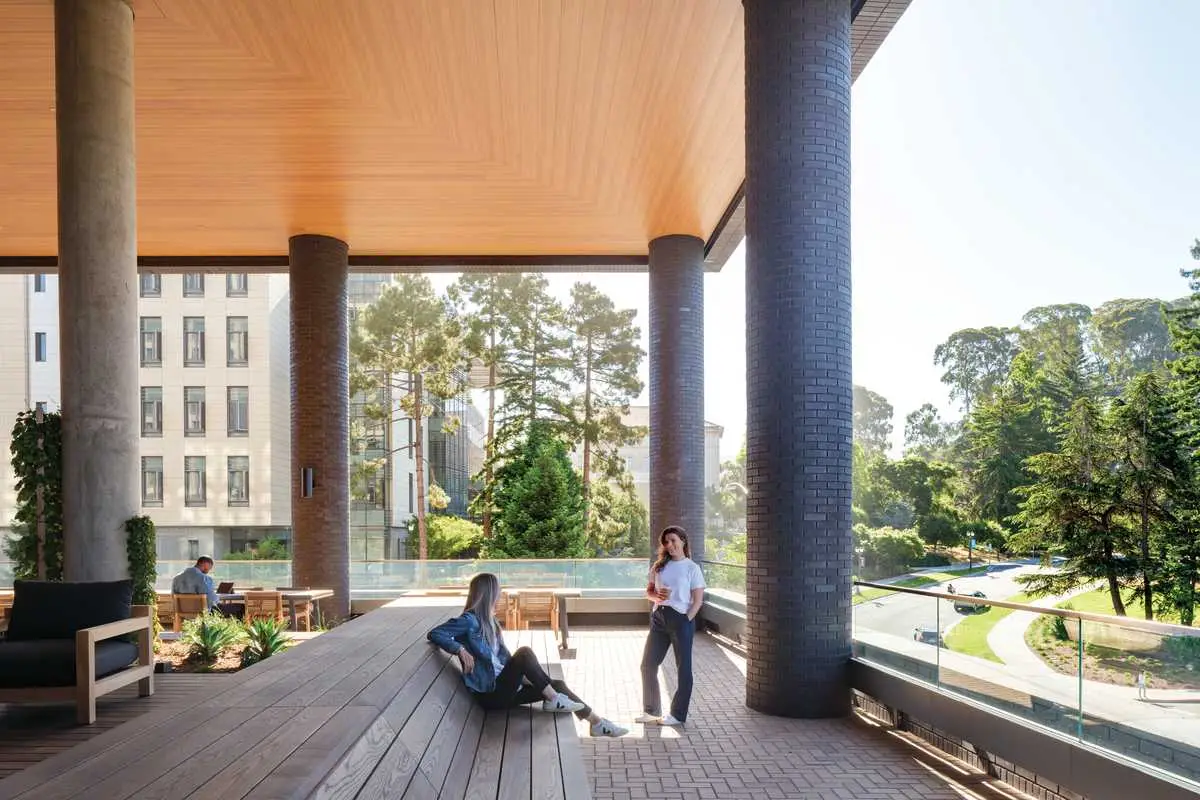
8
Additional communal areas inlude the Sequoia Room, a wood-paneled event space (7); and a second-floor terrace (8). Photos © Jason O’Rear
The mix of colors and materials was an attempt to soften the cubic building’s monolithic presence. It towers—if handsomely—above most of Berkeley’s current building stock, but it won’t for long, with other tall residential projects under review by the city. To further soften its presence, Adjmi and his team also pulled the building back from the sidewalk on two elevations for additional outdoor seating and landscaping.
Adjmi says the design team and Prometheus tried to tune the spaces in Anchor House as a whole, positioning the amenities to maximize opportunities for people to communicate and share, with big spaces as well as the “nooks and crannies.” “That’s something I’d like to see more of in these multifamily projects,” says Adjmi. “People are boxed in, and we need shared spaces, to feel more comfortable together.”
Click plan to enlarge
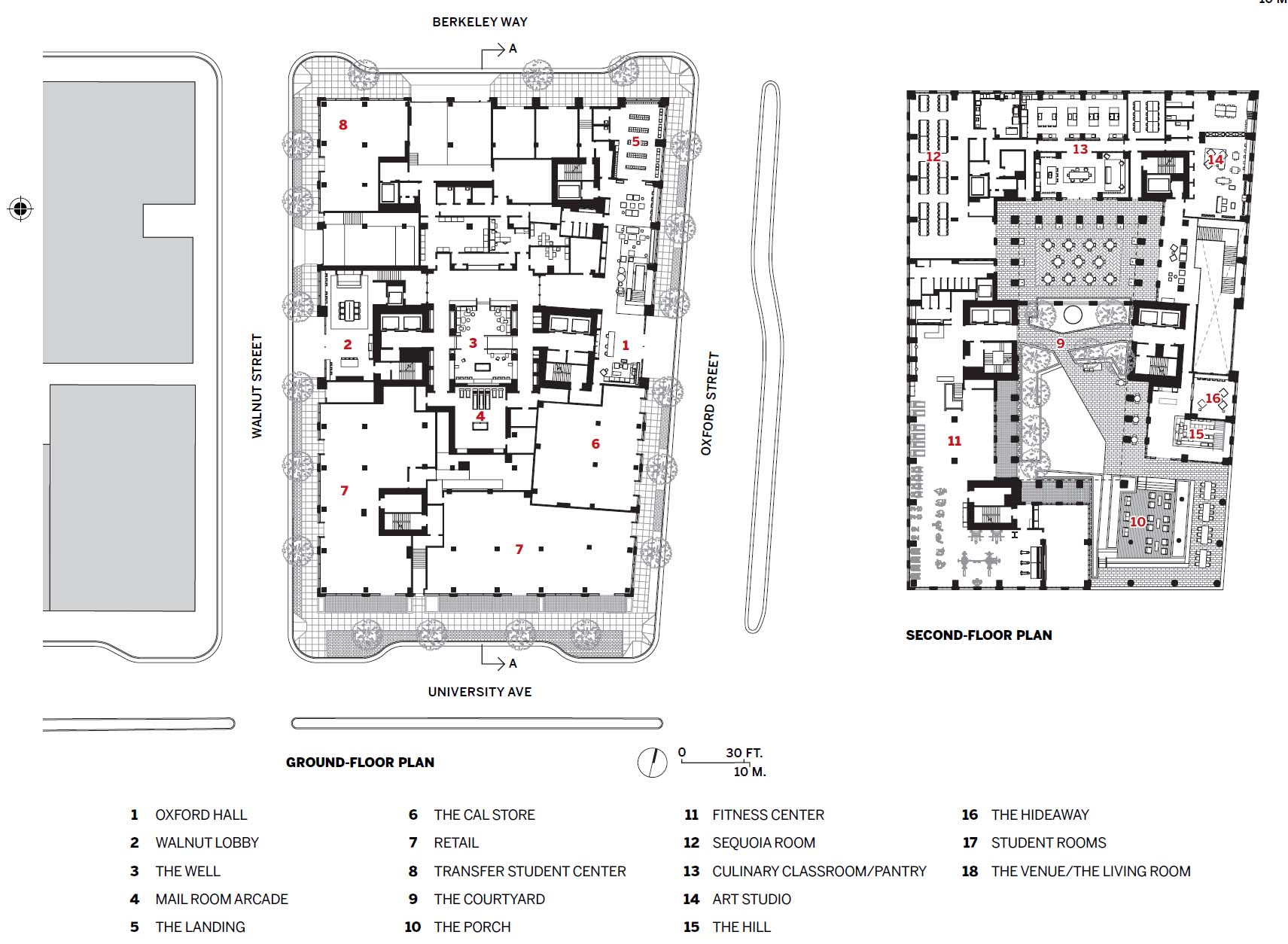
Click section to enlarge
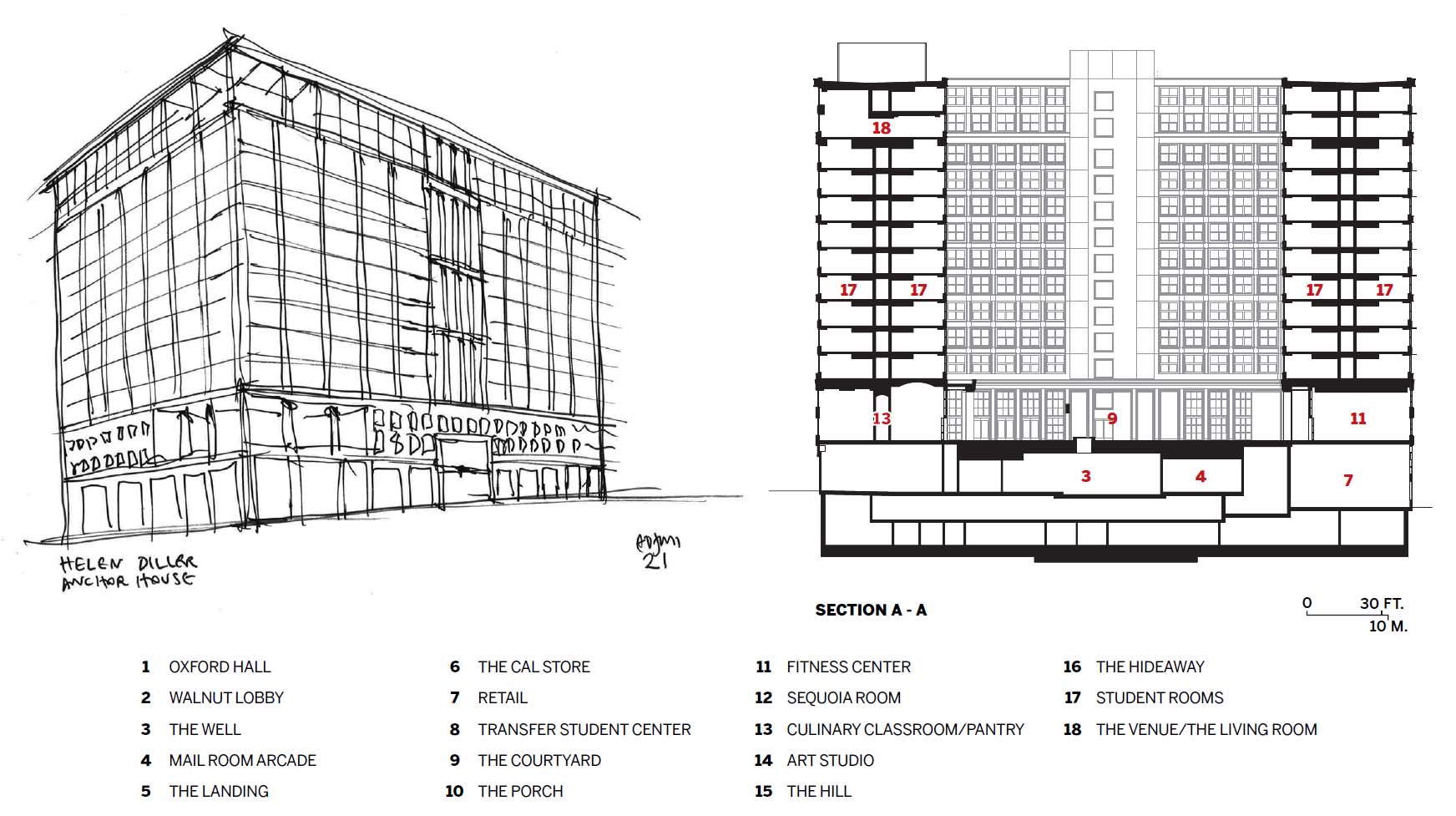
Credits
Architect:
Morris Adjmi Architects
Architect of Record:
BDE Architecture
Engineers:
DCI Engineers (structural); PAE (m/e/p/fire); BKF Engineers (civil); Rockridge Geotechnical (geotechnical)
Interior Designers:
Brand Bureau, BCV
Consultants:
ACLA (landscape); Luma (lighting); Atelier Ten (sustainability)
General Contractor:
Build Group
Client:
Prometheus Real Estate Group/University of California, Berkeley
Size:
450,650 square feet
Cost:
$300 million
Completion Date:
August 2024
Sources
Masonry:
Interstate Brick
Composite Precast Panels:
Clark Pacific
Living Wall:
Habitat Horticulture
Roofing:
Soprema
Interior Paneling:
Wilsonart, Shinnoki
Solid Surfacing:
Terramai, Hakwood, The Hudson Co, Pioneer Millworks
Glass Windscreens:
CRL
Glass Guardrails:
FHC





