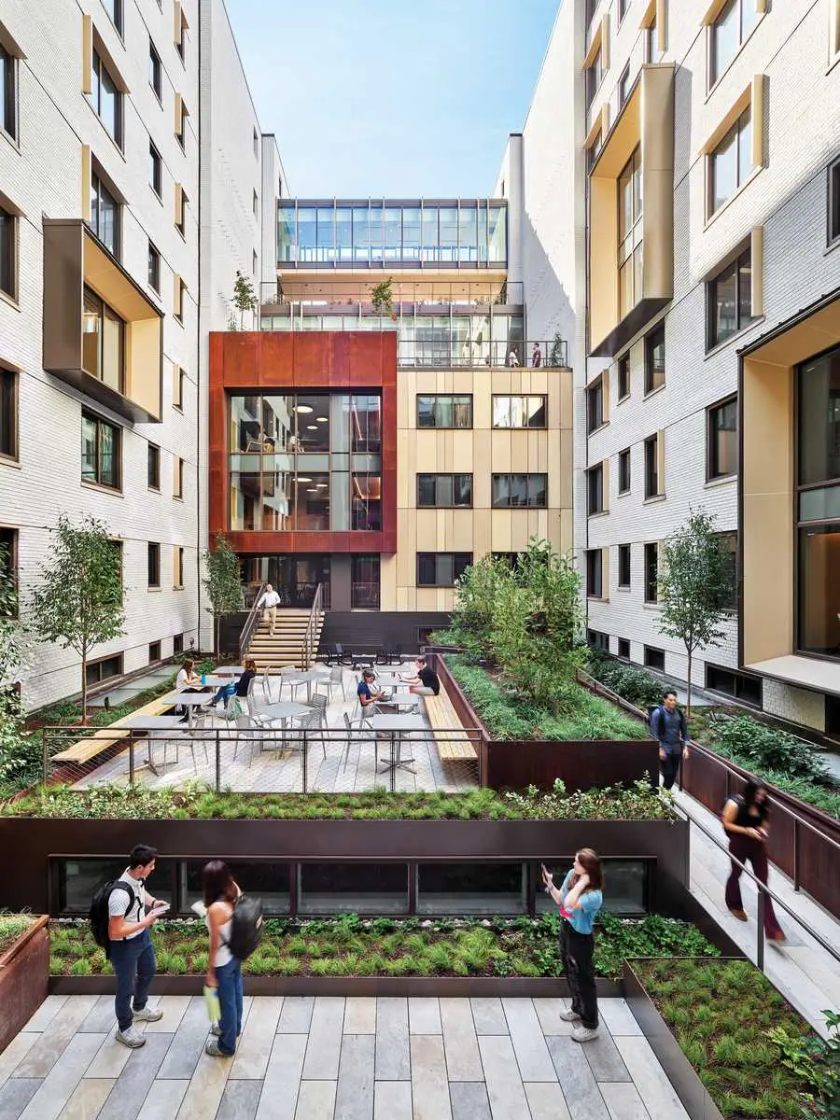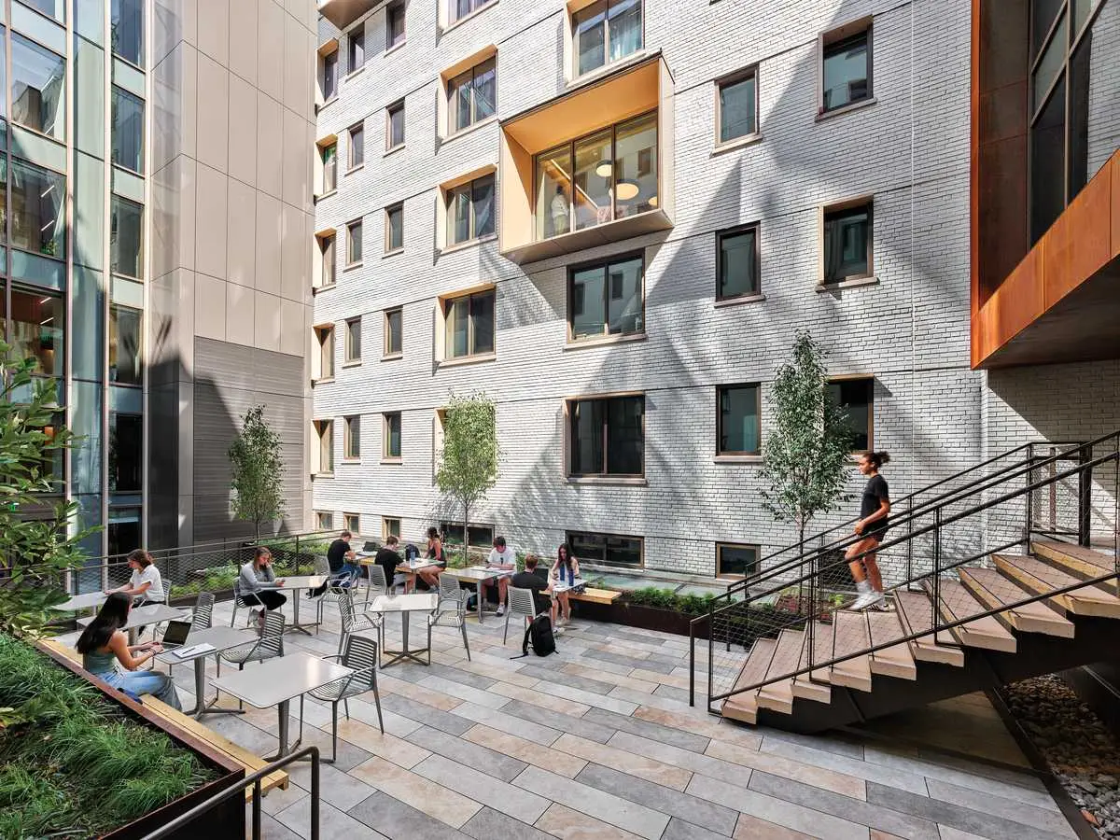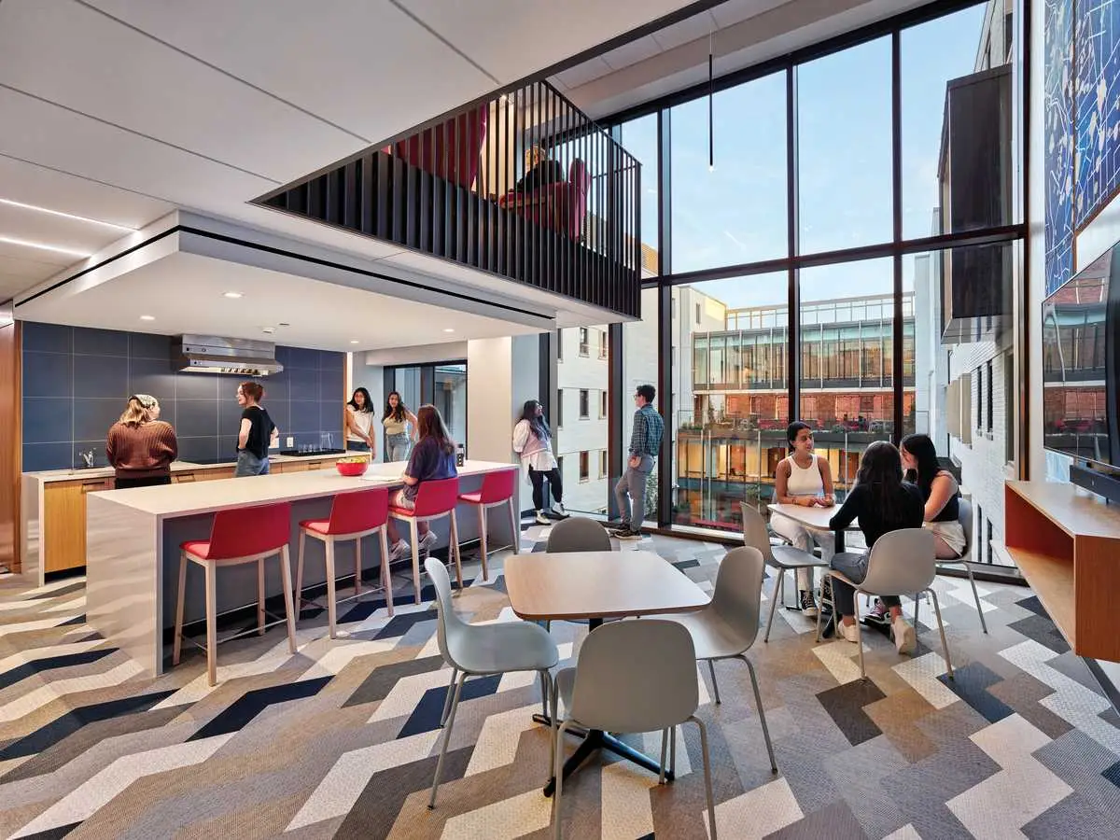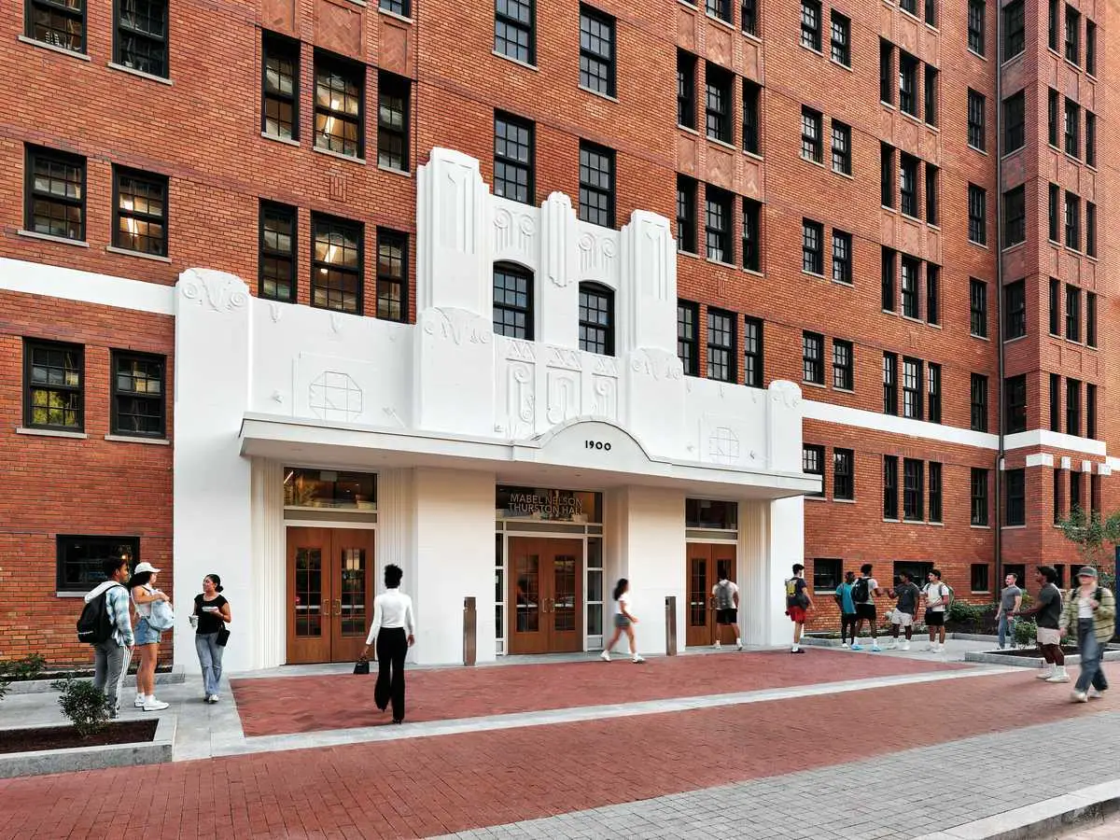Continuing Education: Building Technology
VMDO Architects Overhauls a Century-Old Student Residence at George Washington University
Washington, D.C.

Architects & Firms
For students at The George Washington University (GW), living in Thurston Hall was a formative experience—described by some as having a feeling of solidarity earned through mutual hardship. For, while the nine-story brick dormitory had long cast a monumental presence on F Street in Washington, D.C., “the building set up a promise that it didn’t deliver in the inside,” says Joe Atkins, principal at VMDO Architects of Charlottesville, Virginia, which completed a transformative renovation of the building in 2022.
Indeed, by almost any standard, the interiors were dismal. Nearly 1,100 freshmen were shoehorned into suites designed for four people but housing as many as six. Cramped, windowless corridors encircling the building were a wayfinding challenge. And the central lightwell—the only view available to half the residents—was dark, dank, and inaccessible.
Given those conditions, demolition might have been an option. But “we were not able to tear Thurston down,” says Adam Aaronson, assistant vice president for construction management and campus planning at GW. “It is located within GW’s Historic District and therefore needed to remain.”

A southern wall was lowered to introduce more daylight into the inner courtyard. Photo © Alan Karchmer, click to enlarge.
Instead, the university moved forward with a gut renovation of the building, staging an invited competition that VMDO won. The firm’s inspired central idea was to carve away portions of five floors on the building’s south side, vastly increasing sunlight penetration into the lightwell. In addition, they reimagined the dreary lightwell as a dynamic urban living room—a center of social activity with a landscaped plaza, raised patio, and seventh-floor terrace that invites students to mingle.
Now the brightly colored courtyard delivers natural light and views to both the dorm rooms and the gathering spaces that were added inside the building. Pop-out frames around the courtyard signal the group study areas that populate residential floors, creating visual interest and a sense of orientation.

1
Pop-out frames dot the facade (1) and lounges (2) offer social spaces. Photos © Alan Karchmer

2
Even before the pandemic, universities were struggling with high levels of social anxiety and depression among undergraduates. VMDO’s solution satisfies the university’s goal to connect students to GW’s urban setting, enhance social and academic experiences, and prioritize well-being. “Building community is important for first-year students,” notes Aaronson. “Giving them spaces to meet and interact with others is critical for them to feel part of the GW community and the city as a whole.”
The contrast is striking. The old Thurston had few lounges. That, along with in-room bathrooms and kitchens, kept students to themselves. The new design de-densifies the 209,000-square-foot building and introduces a spectrum of community spaces including a new rooftop lounge, basement-level dining hall, meeting rooms, double-height social lounges, shared kitchens, study spaces, gender-neutral communal bathrooms, and TV lounges. Now the occupancy is 820 beds, with most students in double rooms and 96 in singles.
GW’s mandate to promote community health encouraged VMDO to employ numerous sustainable strategies to reduce operational and embodied carbon and address stormwater management and urban heat island issues—strategies that contributed to the dorm’s achieving a LEED Platinum certification. The project also won a trifecta of awards from the American Institute of Architects in 2024: an AIA National Architecture Award, AIA COTE Top Ten Award, and AIA National Housing Award.

3
A glazed bridge (3) is one of the new elements of the 100-year-old building (4). Photos © Alan Karchmer

4
Thermal upgrades focused on the exterior envelope, which was improved with foam insulation, increased airtightness, and high-performance glazing. (Repointing of the exterior wall and window replacements also required approvals from both the D.C. Historic Preservation Office and the U.S. Commission of Fine Arts.) New sections of green roof mitigate the building’s heat island effect and reduce stormwater runoff. Rainwater collected from the roof and paved surfaces in the courtyard is held in a 45,000-gallon cistern and used for irrigation in the courtyard and for basement toilet flushing.
Among the most significant system upgrades was a new heat pump system. Despite the energy penalty sustained in comparison to the water-source heat pump (WSHP) approach recommended by the design team, GW staff initially voiced their preference for a four-pipe fan coil system they had used in other buildings. When a cost estimate made at the 50 percent construction documents stage showed the four-pipe design was more expensive, GW agreed to switch to the two-pipe WSHP system. That decision resulted in a more energy-efficient design and saved more than $1 million on piping and pipe-insulation costs.
The piping network associated with the WSHP loop ties together all forms of water-cooled equipment (such as HVAC, domestic hot water, IT, and the dining hall kitchen’s walk-in refrigerators) to improve efficiency and lower overall energy demand. In addition, each dorm room includes Wi-Fi-connected programmable thermostats that detect occupancy. The combined strategy, supplemented by a small on-site photovoltaic array and an off-site renewables investment, resulted in a 62 percent overall energy-use reduction compared to a LEED baseline.
Prior to the renovation, Thurston Hall had poor ventilation, and infiltration challenges with the existing envelope, which dated to 1929. The renovation solves both of those issues through upgrades to the envelope and a dedicated outdoor-air system, which decouples ventilation from the heating/cooling system and provides fresh air in ways that maintain low carbon dioxide levels.
Before demolition began, VMDO took baseline readings of carbon dioxide and particulate levels over a one-week period, and then used them for comparison after the project was complete. The pre-renovation average level of 1,569 parts per million (ppm) of that molecule dropped to 825 ppm for active hours of use after students occupied the building.
Because the building envelope was already firmly established, the team conducted less energy analysis than they would have for a newly built project, says Michelle Amt, director of sustainability and inclusion at VMDO. However, to make the courtyard more comfortable—particularly during Washington’s sweltering summers—the design team brought in a computational fluid dynamics consultant to model outdoor air conditions. The design response was to install a fan in the mechanical penthouse that pulls warm air up from the courtyard through a ventilation stack, drawing cooler air down and lowering ambient temperatures by five degrees. Airflow created by the fan reduces the perceived temperature even more.
Thurston Hall exemplifies the possibilities presented by recycling existing building stock, reusing 80 percent of the existing walls, floors, and roof and resulting in an embodied carbon intensity that is 52 percent lower than a new residence hall. Even so, “dorms need to be resilient and indestructible,” says Amt. That reality begged for occasional compromise on carbon impacts. “Designing for a teenage population means some of the lower-carbon materials won’t wear as well, so we would upgrade the materials to extend their lifespan and create a slower repair cycle,” she adds. In the long run, it’s still a carbon-saving strategy, though the carbon impact is somewhat greater at the beginning.
Now that it is back in service, Thurston Hall has proved to be a laboratory for VMDO—one in which they learned about improving the thermal, moisture, and infiltration performance of outdated historic envelopes. “The biggest lesson learned from the project is to stick to the big idea,” says Atkins. “We had a bold vision as part of the design competition, and the university embraced that idea to the point where we were partners in continuing to develop it, defend it, and carry it out.”
Notably, Thurston also has become an exemplar for other campus projects, says GW’s Aaronson, adding that its emphasis on community-building and sustainability is of critical importance and will be the benchmark for future residence halls at GW—whether they are new designs or major renovations.
Click plan to enlarge

Click section to enlarge

Credits
Architect:
VMDO Architects — Joe Atkins, principal in charge; David Oakland, senior principal; Dade Van Der Werf, project manager; Andres Pacheco, lead design architect
Engineers:
CMTA (m/e/p); Springpoint (structural); Wiles Mensch (civil); ECS (geotechnical)
Interior designer:
SMBW
Consultants:
Iconograph (wayfinding); Siteworks (landscape)
General Contractor:
Clark
Client:
The George Washington University
Size:
209,360 square feet
Cost:
Withheld
Completion Date:
August 2022
Sources
Curtain Wall:
Kawneer
Hardware:
Allegion
Doors:
Steelcraft, VT Industries
Glazing:
Technical Glass Products
Interior Finishes:
Rockfon, Decoustics (acoustical ceilings); Sherwin-Williams (paints); Daltile, Stone Source (tile); Shaw Contract, Patcraft, Tarkett (flooring)



