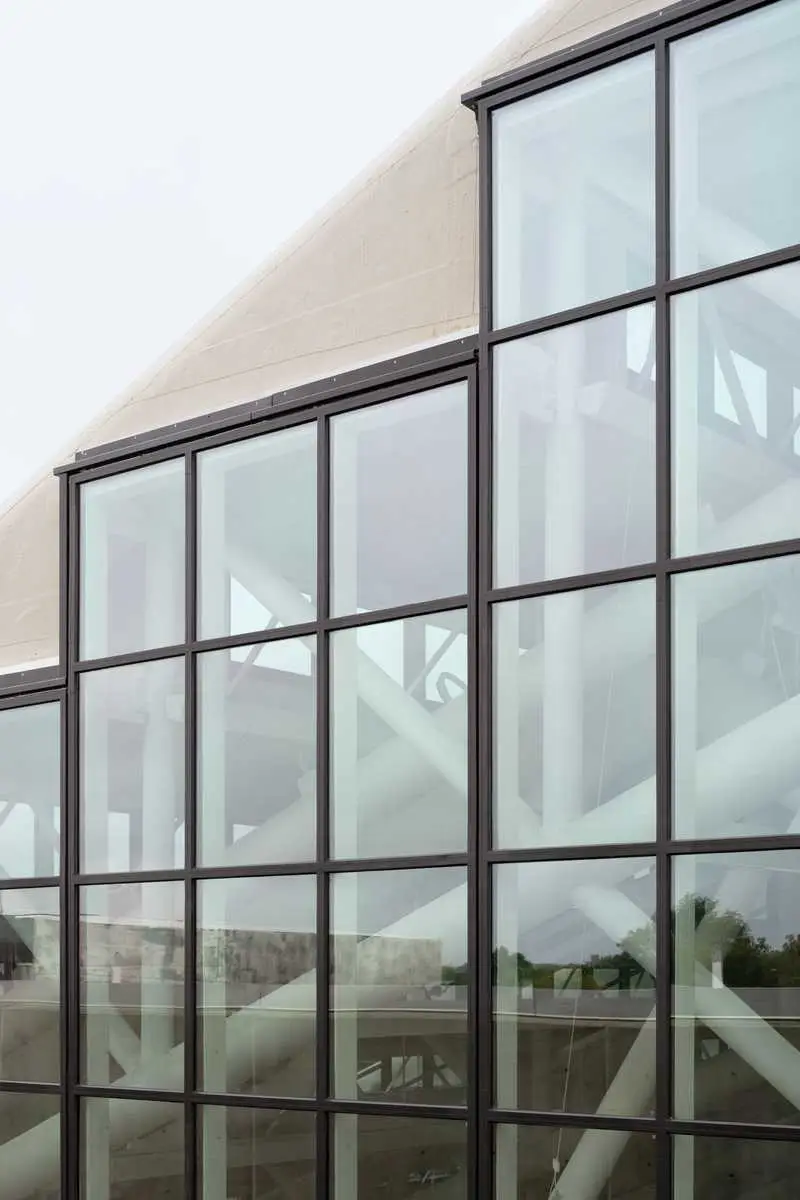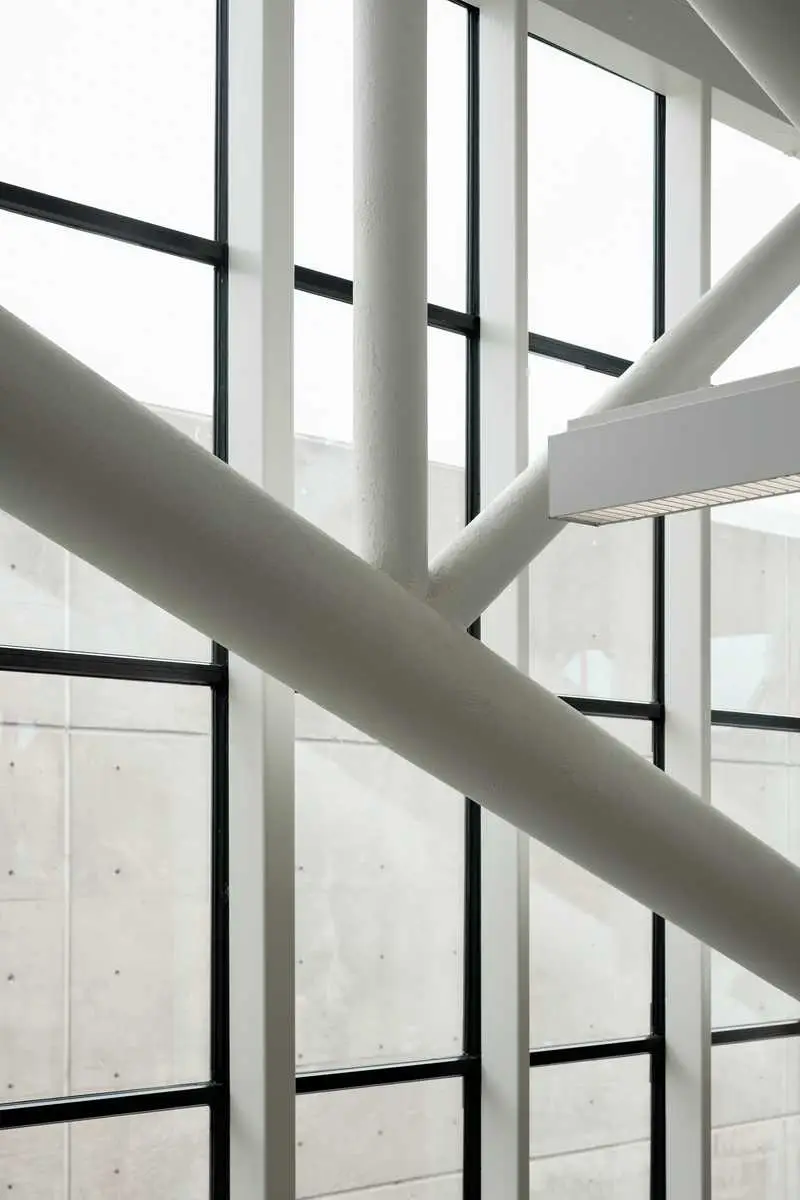The conservation of Modernist buildings from the middle of the last century presents a special set of challenges. Many were constructed with experimental materials and systems that are now failing and no longer available or have fallen out of favor. They were built in an age of inexpensive energy and global-warming naivete, often requiring huge quantities of natural resources to heat and cool. How can such buildings be preserved in a way that enhances their performance and sustainability while maintaining their essential character?

Gund, shown soon after completion in 1972 (above) and in 2022 (top of page). Photo © Historic New England, Steve Rosenthal Collection of Commissioned Work, click to enlarge.
Gund Hall, home of the Harvard Graduate School of Design (GSD), on the university’s Cambridge, Massachusetts, campus, provides an example. The late-modernist structure, designed by Australian architect John Andrews (a GSD alumnus) and completed in 1972, is a composition in exposed poured-in-place concrete and steel. At its core is a dramatic open volume housing four terraced studio “trays” sheltered below a stepped roof supported on a series of 125-foot-long sloping tubular trusses. Remaining program elements, including an auditorium, library, faculty offices, and classrooms, are tucked below the trays or partially wrap them. Glass—as one would expect with a building designed before the 1973 oil embargo—is an essential feature, especially for the studio expanse, which has east-facing clerestory windows incorporated into the cascading roof, and gridded glazed facades on the north and south. Sarah M. Whiting, GSD dean, describes Gund as “a unique building that was at once solid and transparent and that prioritized the student body, united within an enormous, light-filled, single space.”

The studio trays, under the truss-supported roof, are the building’s key space. Photo © Noritaki Minami
Andrews clearly succeeded in making a bold pedagogical statement, putting studio courses at the heart of design education. However, this generous use of glass, all uninsulated and single-pane, created problems almost from the get-go. There was often too much daylight, creating glare, and the trays were cold in the winter, hot in the summer, and prone to leaks, sometimes even dripping on student work. (The roof leaked on this writer’s drawings during a summer program several decades ago.)
Over the years, the GSD undertook ad hoc envelope repairs, including patching, caulking, and adding sun-control films to the windows. But now, just over a half century since the building was constructed, the school has completed a comprehensive project to replace the studio volume’s inefficient glazing with advanced, high-performance systems. The envelope retrofit was led by Bruner/Cott Architects, a firm that has undertaken several sensitive conservation and revamp projects, including some on buildings of this era—and at Harvard—such as the renovation of Josep Lluís Sert’s Holyoke Center (now the Smith Campus Center) with Hopkins Architects.
Bruner/Cott has a long history with Gund, having been first hired to design a facade replacement in 2008. That scheme, using the technology available at the time, advanced beyond design development before being shelved due to the financial crisis. But after Whiting became dean in 2019, she revived the effort as part of a wider GSD energy-efficiency and sustainability assessment, turning to Bruner/Cott again. In collaboration with consultants, manufacturers, and fabricators, the architects reconceived the project with newer technology—technology not yet commercially available in 2008—incorporating vacuum-insulated glazing (VIG), which replaces the air- or argon-filled gap in a typical insulating glazing unit (IGU) with one that is vacuum-sealed, delivering radically improved thermal performance in a thinner assembly. “Thank God we didn’t do the renovation in 2008,” says Jason Jewhurst, Bruner/Cott principal. “We would be doing it again,” he adds half-jokingly.
Completed over this past summer break, the new envelope uses VIG in combination with conventional insulated glazing, as part of a triple-glazed, hybrid assembly on the gridded north and south elevations. Though the two orientations rely on different substrates and coatings, due to their differing shading needs and thermal conditions, they are the same thickness—about 1 ⅛ inch. But with a center-of-glass U-value (a measure of heat transmittance) of less than 0.06, the assembly delivers thermal performance that is four times better than that of a double-glazed IGU of roughly the same dimension, explains George Gard, Bruner/Cott project architect. Because the VIG glass was not available in large enough sizes for the east-facing elevation and its clerestories, there the team opted for triple-glazed, but more conventional, IGUs.
The new assemblies replace an envelope that mimicked car-windshield glazing, according to David Fixler, a GSD lecturer and chair of the faculty committee overseeing the project. Andrews’s glass was held in place with L-shaped minimal aluminum brackets and rubber gasketing, he explains. “It was a very thin system.”
The new glass is heftier, requiring a more substantial support system and necessitating that the designers scrutinize every detail to preserve the delicacy of the original elevations. The new thermally broken mullions are as narrow as possible but still accommodate the necessary fasteners and allow for drainage. They incorporate chamfers and reveals that make them appear slimmer than they are in reality. “The mullions use only the required amount of aluminum to hold the system in place, and no more,” says Jewhurst.

1

2
The mullions for the new glazing (1 & 2) have been made as minimal as possible. Photos © Noritaki Minami
All in all, Bruner/Cott estimates that the studio-glazing replacement increases Gund’s considerable embodied carbon footprint by 157,794 kilograms of carbon dioxide equivalent (kgCO2e), or about 5 percent. But its performance enhancements will save 18,000 kgCO₂e per year, providing an embodied-carbon payback of about nine years, according to the firm’s calculations.
To reduce operating energy even further, the project team considered adding photovoltaics (PVs) to the cascading roofs above the trays. But this option proved impractical. The east-facing orientation was not optimal from an energy-generation standpoint, but a more significant factor was the roof reinforcement needed to support the panels. “The PVs would have failed before they recouped the carbon invested in the new steel,” says Jewhurst.
The PV example is indicative of the careful analysis and balanced approach that make Gund’s renovation a model for the sustainable conservation of late-modernist buildings, many of which now have systems that are reaching the end of their useful life. The project maximizes the retention of high-carbon materials, replacing or adding only those that bring the biggest climate and performance benefits, while staying true to the original architectural intent. The envelope replacement is “respectful of Andrews’s design,” says Fixler, “but reflects the GSD’s culture and its tradition of innovation.”
Click graphic to enlarge

Click graphic to enlarge

Credits
Architect:
Bruner/Cott Architects — Jason Jewhurst, principal in charge; George Gard, project architect; Henry Moss, consulting principal for preservation & design; Mridula Swaminathan, project designer
Consultants:
Vanderweil Engineers (m/e/sustainability); Simpson Gumpertz & Heger (structural, building envelope); LAM Partners (daylighting); Heintges (building-envelope commissioning)
General Contractor:
Shawmut Design & Construction
Glazer:
A&A Window Products
Client:
Harvard Graduate School of Design
Size: 164,000 square feet
Cost:
Withheld
Completion Date:
September 2024
Sources
Glazing:
Vitro, Oldcastle BuildingEnvelope
Built-Up Roofing:
Johns Manville
Cold, Fluid-Applied Membrane:
Kemper
Hardware:
Allegion
Sliding Doors:
NanaWall
Paints and Stains:
Tnemec, Sherwin-Williams
Shades:
Lutron





