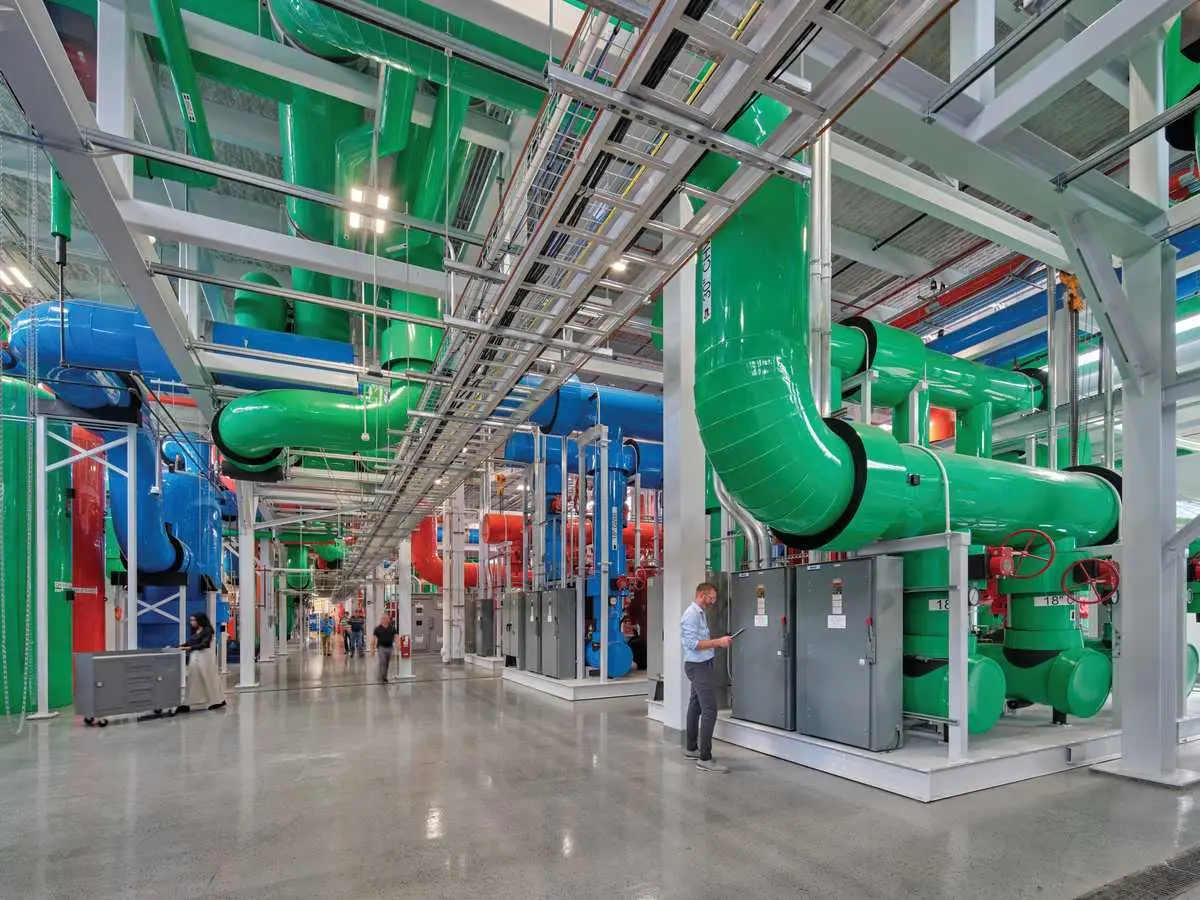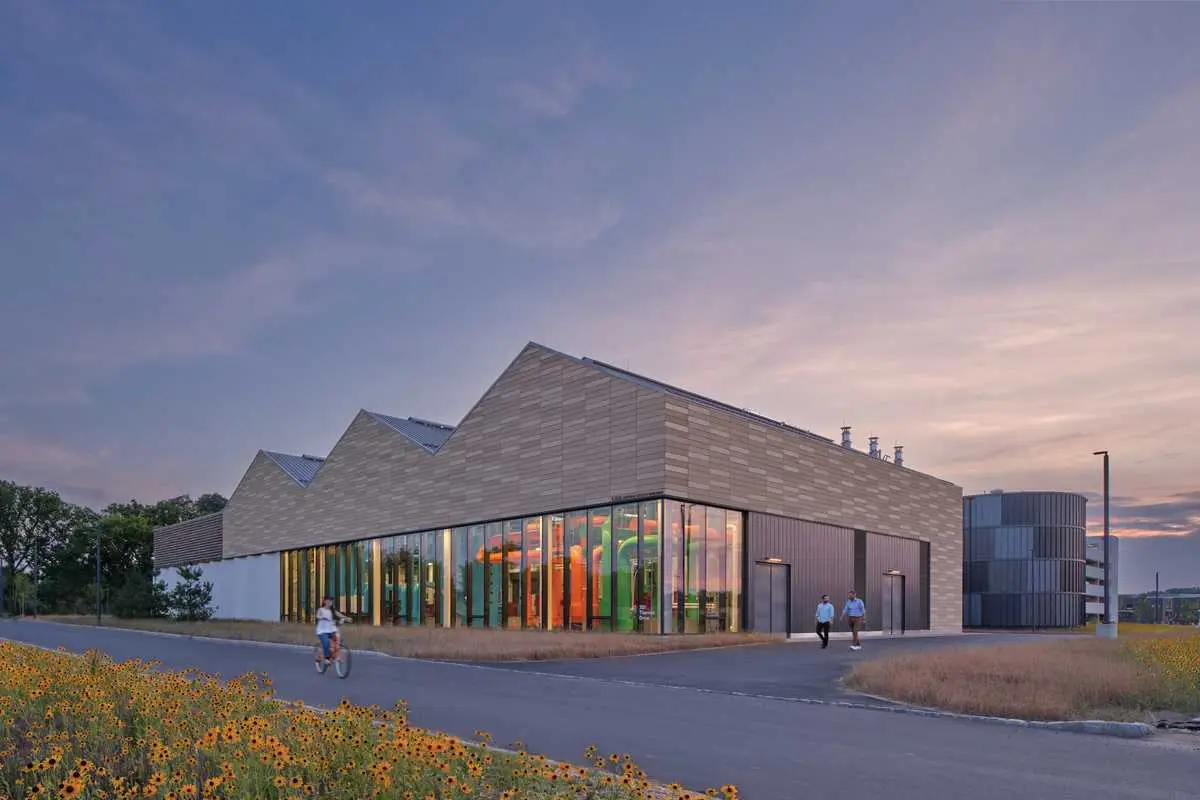Princeton University’s Myslik Field looks like many soccer stadiums, but beneath its manicured turf lie dozens of bore holes filled by plastic tubes that harvest the consistent temperature of the earth (around 56 degrees Fahrenheit) to heat and cool dozens of buildings on the sprawling campus. A parking structure south of the field similarly hosts many more bore holes which feed—and are fed by—heat pump technology housed in a long, low, gray-metal-clad structure elaborately named the Thermally Integrated Geo-Exchange Resource, which cutely forms an acronym of the university’s mascot: TIGER.
Geo-exchange, which entails drawing warmth from the earth to heat buildings as well as injecting heat into the earth for cooling, could be regarded as the misunderstood renewable, since its great promise has largely been ignored in debates that skip from solar and wind to yet-to-be-mainstreamed generation technologies such as fusion and hydrogen, not to mention high-cost nuclear. At Princeton, and increasingly in building complexes of other intensive energy users, the technology’s true potential is being realized. In Princeton’s case it is expected to account for almost 40 percent of the university’s operational carbon reduction by 2046 (its 300th anniversary), the year it plans to achieve carbon-neutral status. (Effective systems can be installed in structures as small as houses, however.)
Geo-exchange may be an unfamiliar term, but it is succeeding the more familiar geothermal, which nowadays describes the nascent, extremely deep-bore technology that aspires to tap heat exceeding 160 degrees Fahrenheit from depths of 1,600 feet or more for use in power generation and industrial processes.
Some 1,700 bore holes from 600 to 850 feet deep have been drilled on campus so far, cut through bedrock for considerable lengths. That is expensive, but the rock, and the groundwater it captures, are each highly conductive, and therefore efficient in their role as a winter heat source and a summer heat sink.
The TIGER building, and the smaller Central Utility Building (yes, shortened to CUB), both designed by the Washington, D.C., office of ZGF, make the “exchange” element of the system visible by intention. “The architectural idea is simple, humble, not precious,” explains ZGF partner Toby Hasselgren. Yet the two structures hold their own architecturally and draw curiosity about what’s inside.
Along the 38,000-square-foot, steel-framed TIGER’s street-facing exterior, a round window and expanse of operable glass reveal pumps, huge ceiling-hung manifolds (they mix water from the bore-hole pipes), and the heat pumps that condition the water temperature. The design, engineering, and construction team created extraordinarily elegant order out of this plumbing labyrinth, aided by the color-coding of the pipe jackets: bore-hole-water supply and return (blue), chilled-water supply and return (green), and hot-water supply (red or orange). A building-length clerestory illuminates the equipment, sending shafts of daylight that recall the great 1930s industrial photos of Margaret Bourke-White. Glass panels large enough to allow the installation of additional equipment and ease replacement tilt up and out.

Inside TIGER is an ordered labyrinth of color-coded supply and return pipes. Photo © Halkin Mason, click to enlarge.
The water is sent to adjacent insulated heat- or cold-storage tanks—wrapped in a natty pattern of metal panels in three shades of gray—for immediate or short-term use. Insulated 20-inch-diameter buried pipes convey water to and from the mechanical systems of individual buildings.
The unassuming 17,000- square-foot CUB serves a new satellite, called the Meadows Neighborhood, that is rising on former farm fields across Lake Carnegie from the main campus. With its sawtooth roof and variegated terra-cotta exterior, it looks like a well-tailored agricultural building. The rainscreen’s appealing tactility comes from mixing one color of terra-cotta in three textures. “Baguette” shapes act as louver blades screening hybrid coolers that serve a campus IT-network hub. Concave precast-concrete panels clad the system’s control center (which only occasionally needs to be staffed) and extend beyond the building on the street-facing facade elevation to screen the hot- and cold-water tanks within a service yard.
Like TIGER, CUB houses the colored pipes and heat-pump infrastructure of geo-exchange. It is all scaled down, both because the installation will serve less square footage and because the new constructions it serves are being built to a higher and more consistent efficiency standard than those on the main campus. An expanse of south-facing glass exposes the plumbing to passersby, to spark curiosity about the geo-exchange technology and as a teaching tool. Operable windows in the curtain wall open to admit ambient air to replace the warmth thrown off by the equipment, extracted by a modest line of ductwork below the ceiling.

The 17,000-square-foot, terra-cotta-clad CUB is positioned next to thermal-energy storage tanks. Photo © Halkin Mason
A baseball field is being completed atop a borehole field. The number of boreholes serving the Meadows, currently 500, will grow as it is built out. CUB serves a new three-building, 379-unit graduate-student housing complex, a racket-sports complex under construction, and a field house for Rugby. Though CUB stands alone now, ZGF had to reckon with long-term plans to erect buildings around the facility. Both CUB and TIGER operate quietly and emit no smoke or steam.

A parking structure adjacent to CUB is veiled in a teflon-coated fabric scrim. Photo © Halkin Mason
The care taken with the architecture of infrastructure that is usually hidden is about more than Princeton’s desire to put its new energy technology on display. Both facilities are located at campus entrances, CUB most prominently as the first university building encountered by the throngs who enter the campus by Washington Road. It is set behind a beloved allée of mature elm trees and linked to an adjacent parking structure, which ZGF has softly veiled in a Teflon-coated fabric scrim with convex columnar panels. They echo CUB’s concave concrete panels, which skirt the garage below the fabric veil. TIGER, too, is paired with a parking structure across the street. Together they shape an enclosing street wall on a secondary entry to the main campus.
The West Energy plant, an older combined heat-and-power facility (CHP) fueled by gas will be converted incrementally to geo-exchange. Together with TIGER and CUB, ground-source heating and cooling will serve up to 200 campus buildings, making it among the largest such installations. The technology was installed in smaller projects first, including the Lewis Center for the Arts (2017) and the Lakeside Graduate Apartments (2015).
The commitment to take geo-exchange campus-wide came out of “a long road map,” according to Ron McCoy, the university architect. A campus master plan included a master plan for infrastructure tied to the carbon-neutral goal. “We needed to get off our steam system, which was old and very inefficient,” McCoy says. “The business-as-usual case required digging up 100-year-old steam pipes and replacing them, so the dollars to replace with water became compelling.” An analysis of geo-exchange revealed substantial cost advantages. “Hot water for heating or domestic use need only be heated to 125 degrees,” McCoy says. “Steam has to be heated to 400 degrees.” An added bonus of replacing the West Plant’s CHP technology is a drastic reduction in water use for cooling, which historically has represented about 40 percent of Princeton’s total water consumption.
The biggest hurdle, adds Ben Petrick, assistant university architect, was the up-front cost. The reward is that Princeton gets four units of energy for every one needed to circulate water through the system and operate the heat pumps. “Our older systems took four or five units to produce one unit of output,” he says. In the two geo-exchange facilities’ first year of operation, “they have proven more effective and efficient than planned,” says McCoy. “We needed fewer boreholes than we anticipated.”
Click plan to enlarge

Click graphic to enlarge

Credits
Architect:
ZGF
Engineers:
Thornton Tomasetti (structural); Burns & McDonnell (m/e/p/fp), TIGER; Integral Group (m/e/p/fp), CUB
General Contractor:
Whiting-Turner (TIGER); P. Agnes (CUB)
Client:
Princeton University
Size:
55,000 square feet
(TIGER and CUB combined)
Cost:
Withheld
Completion Date:
November 2023
Sources
Overhead Doors:
Powerlift Hydraulic Doors
Exterior Glazing:
Oldcastle BuildingEnvelope, Wausau Glazing Systems
Built-Up Roofing:
Tremco
Skylights:
Velux Commercial




