Mithun’s Design Strategies for the Washington School for the Deaf Could Benefit Any Learning Environment

Architects & Firms
Like many architects, Mithun begins its projects with an in-depth discovery phase to better understand its clients’ needs and goals and determine how design can best reflect and support their aspirations. But for the Seattle-founded firm’s recently completed project for the Washington School for the Deaf (WSD) in Vancouver, a city flanking the Columbia River in the southwest part of the state, this research and outreach was even more rigorous than usual. Before starting design, the team conducted intensive workshops and focus groups with students, alumni, teachers, and administrators “embedding” themselves on campus for three or four days at a time, says Brendan Connolly, the project’s partner in charge. To support the engagement effort, several team members studied American Sign Language (ASL). “As hearing-privileged designers, we needed a deep understanding of the cultural environment,” says Mithun partner and design lead JoAnn Wilcox.
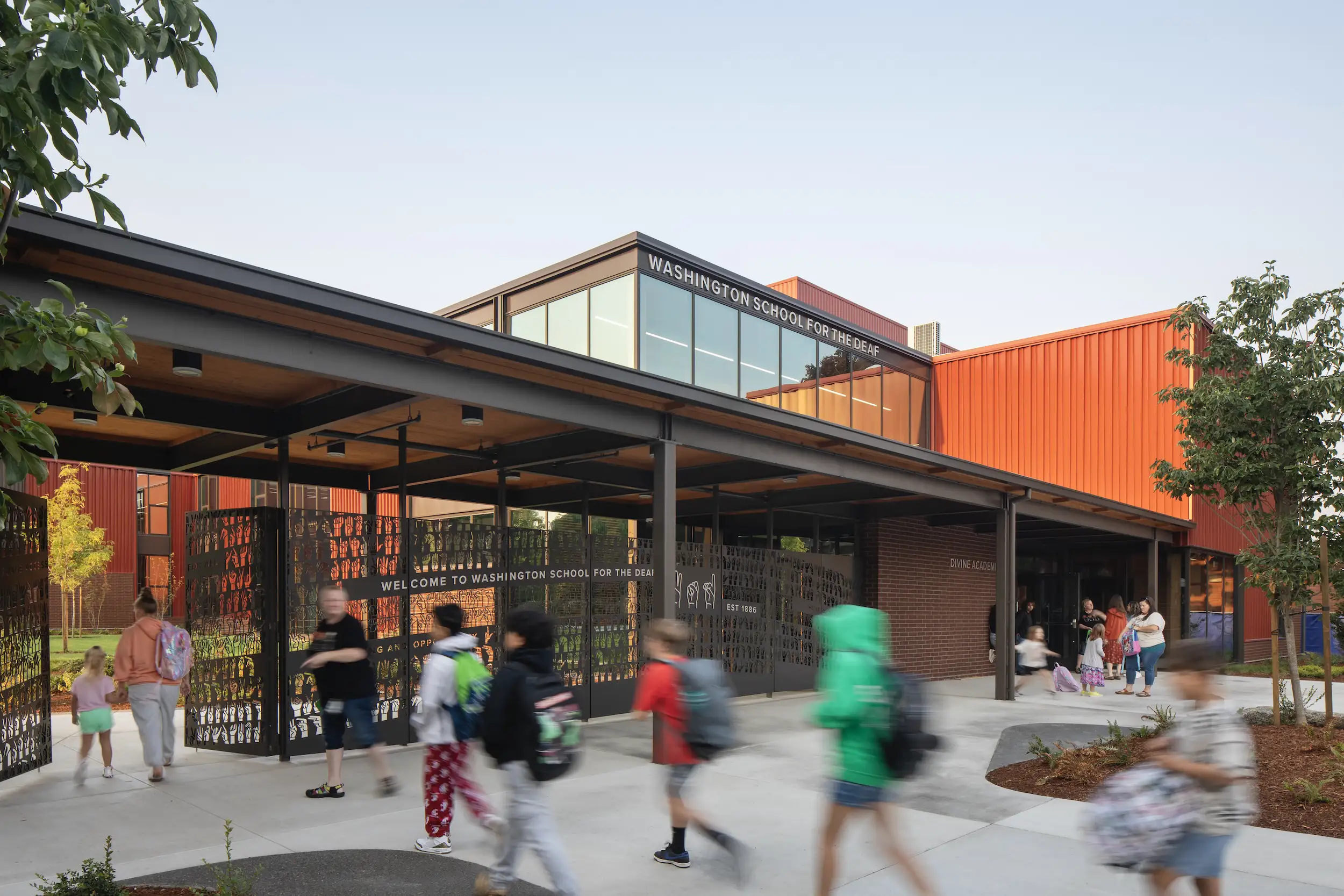
The academic building (shown) and the gym establish a new gateway to campus. Photo © Lara Swimmer/Esto
Mithun and its partner, the construction company Skanska, were selected in 2021 for the $67 million progressive design-build (PDB) project at WSD, the state’s only ASL-English bilingual school for deaf and hard of hearing students. Using the PDB process (a collaborative, qualifications-based variation of design-build), and working with the client, the partners created two new structures highly tuned to the needs of their users. Totaling 50,000 square feet and clad in folded red metal, the new facilities for WSD’s 130 students in pre-K through 12th grade include an academic building with classrooms, a library, and a media center; and a gymnasium. Together, the daylight-filled, welcoming facilities—the first new construction for the school since the early 1970s—establish a prominent awning-covered threshold to the 19-acre WSD campus, including a gate with cutouts of the alphabet in sign language and, in English, elements from the school’s mission including: Celebrating Deaf Culture; Belonging and Opportunity; and Language Access for All.
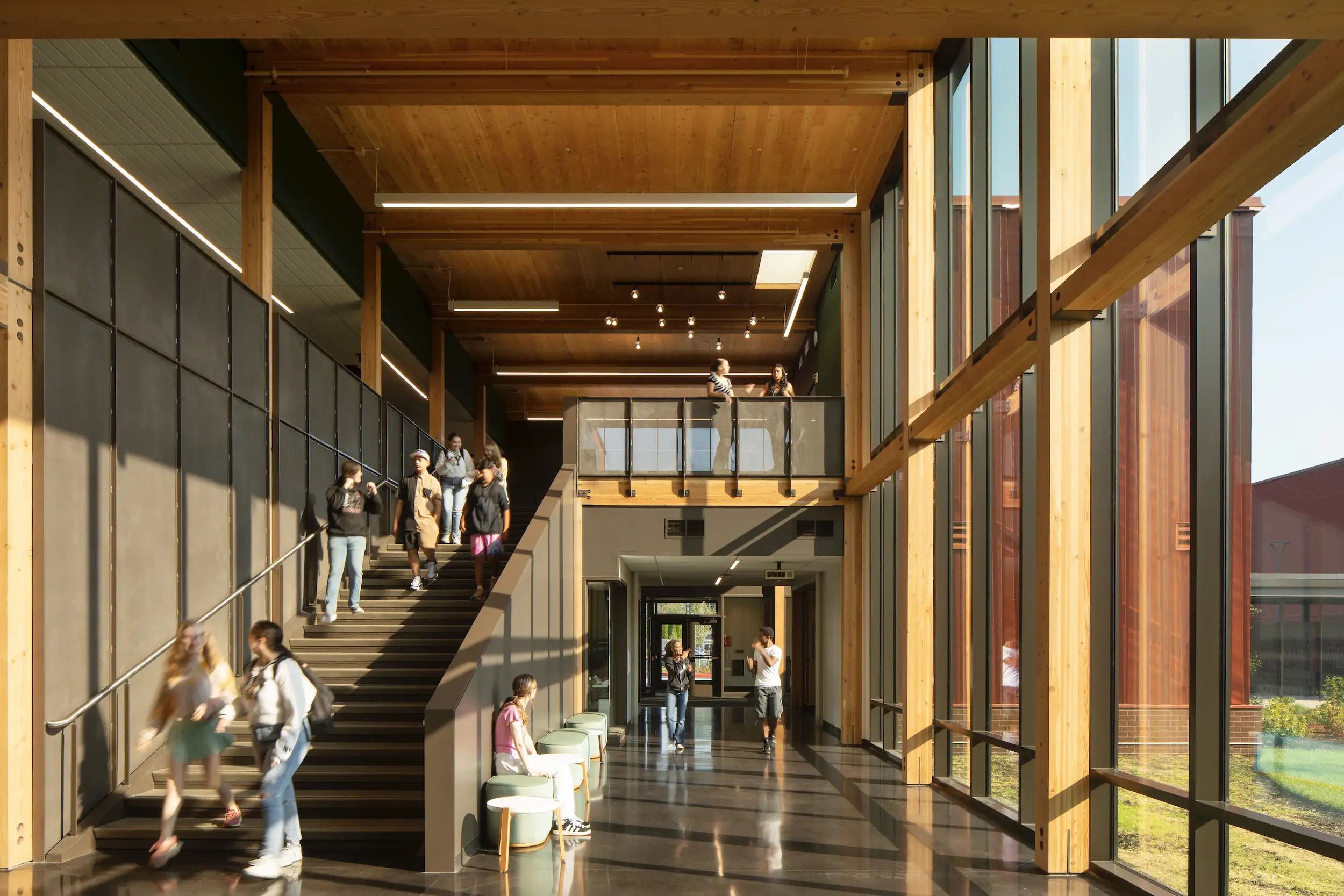
The stair leading from the double-story commons to the academic building’s second floor has a generous width and a gentle rake to allow people to sign while ascending. Photo © Lara Swimmer/Esto
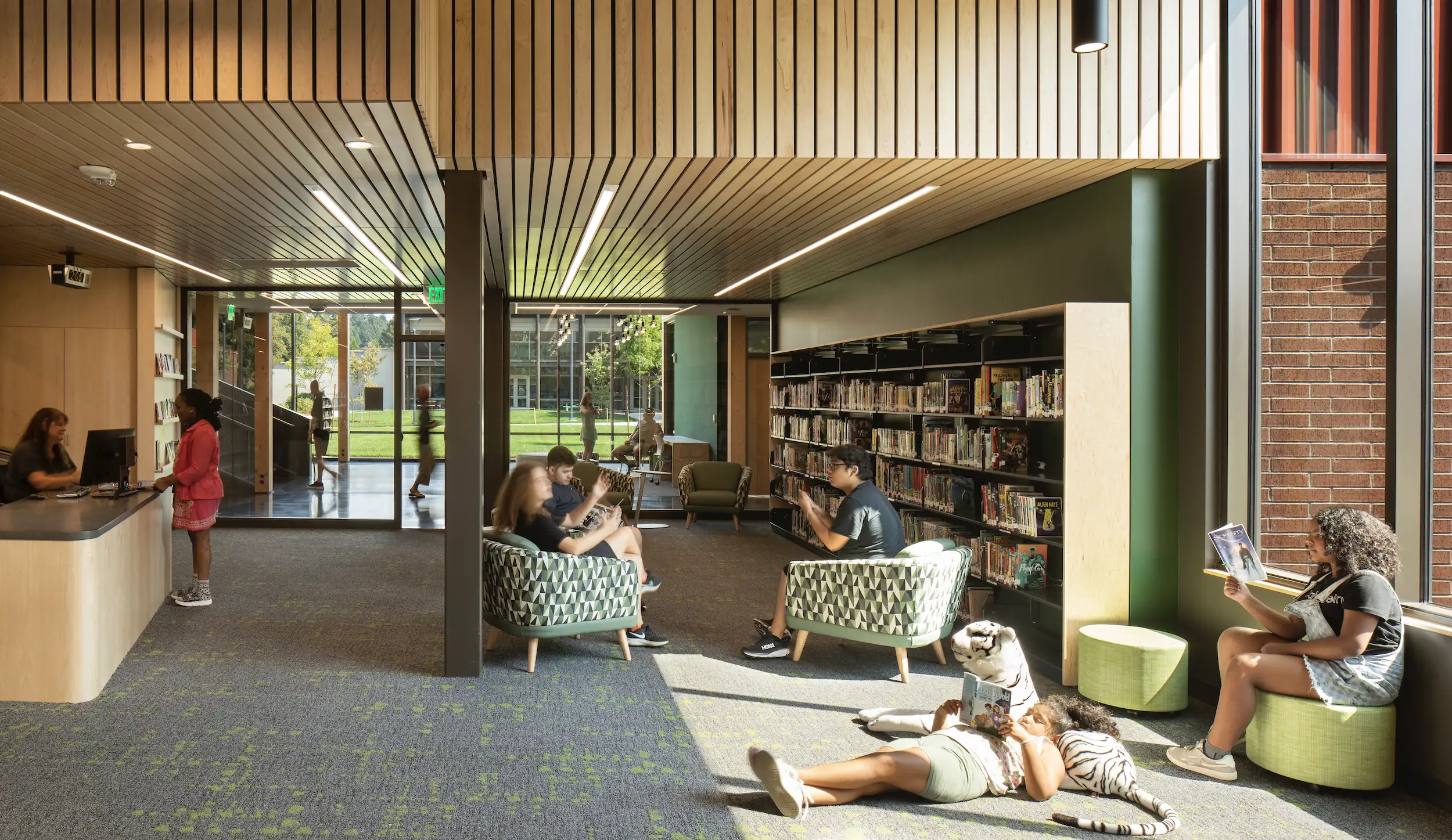
Glazing connects the library to the commons and the campus beyond. Photo © Lara Swimmer/Esto
Opened at the beginning of the 2024 school year, the buildings are constructed primarily of mass timber—a structural system that offers such benefits as a low-carbon footprint and construction speed. But for Shauna Bilyeu, executive director of the Center for Deaf and Hard of Hearing Youth, the state agency overseeing the school, the material’s main attraction was its cultural associations and visual warmth. “Many of our students live on campus from Sunday through Friday, so it was important that the school feel like home,” she says, adding, “I wanted buildings that were happy and full of light. To me, that meant mass timber.”
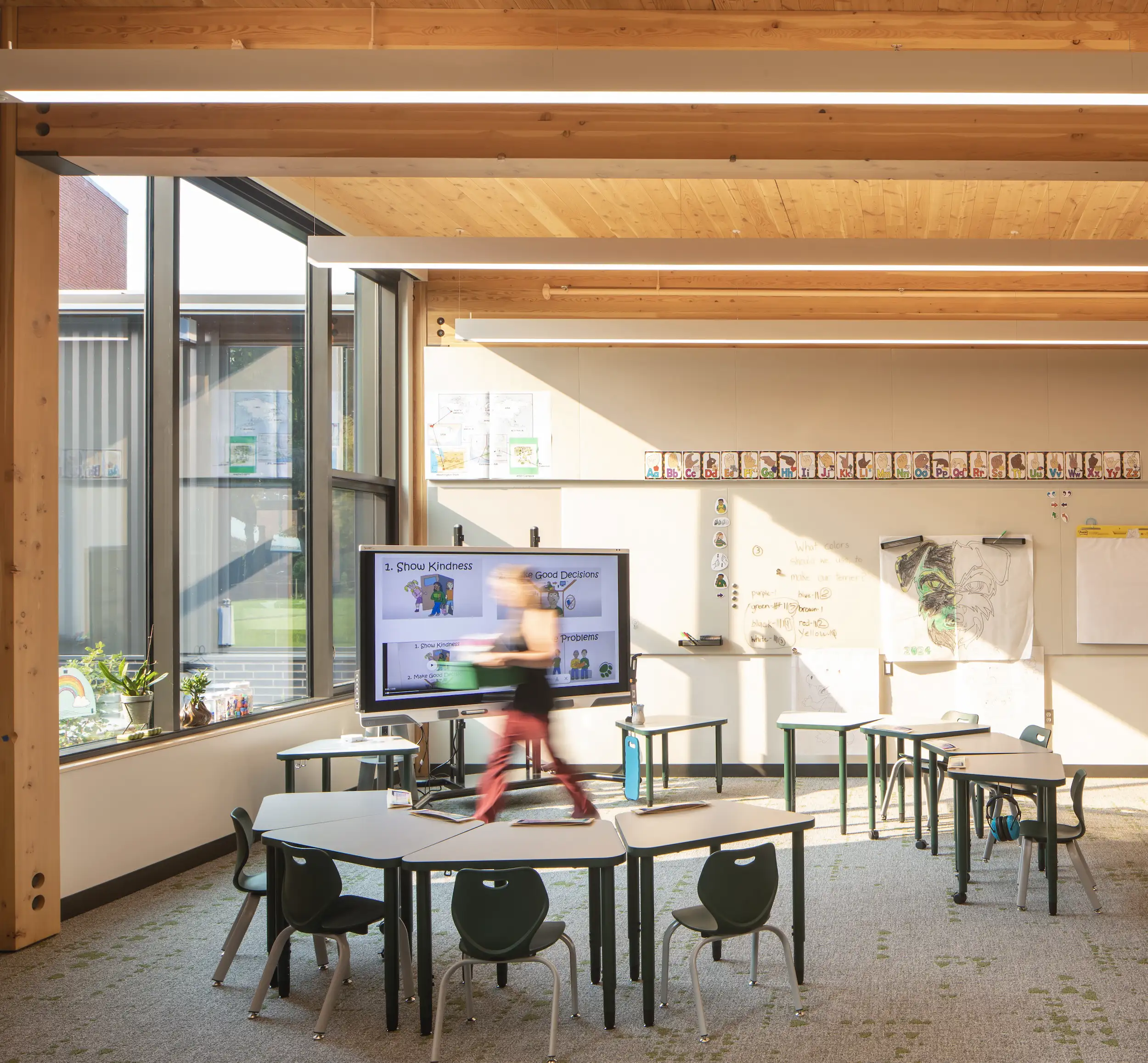
The mass-timber frame is configured to eliminate perimeter girders, allowing glazing to extend to the ceiling. Photo © Lara Swimmer/Esto
The buildings’ design is based on DeafSpace principles—an approach that builds upon the Deaf community’s shared culture and how they navigate the architectural environment, highlighting vision and touch as the primary means of spatial awareness and orientation, as well as communication. At WSD, these strategies include hallways that are at minimum 8-feet wide—a dimension that permits several people to sign while walking together. Similarly, the primary stair linking the academic building’s double-height commons with the second floor is generous in its width, and with a gentle rake, so that anyone ascending can do so without the need for the handrail, leaving their hands free for communication. Classrooms are also spacious, providing about 60 square feet per learner, twice as much as the industry standard, according to Wilcox. The additional floor area enables a horseshoe-shaped seating arrangement, allowing everyone in the room to see each other and their facial expressions.
But the school’s DeafSpace features go beyond making rooms larger. Daylighting was another area of focus, with special care taken to minimize conditions that could interrupt visual communication or cause eye strain. For instance, the buildings’ extensive glazing, which allows for connections between indoors and out and from one space to another, incorporates coatings that balance visible light transmittance and solar heat gain while mitigating glare. And to avoid potentially distracting dark and shadowed planes above windows, perimeter girders have been eliminated from the framing system, with glazing extending to the ceiling. This arrangement has the added benefit of letting daylight penetrate more deeply into teaching spaces.
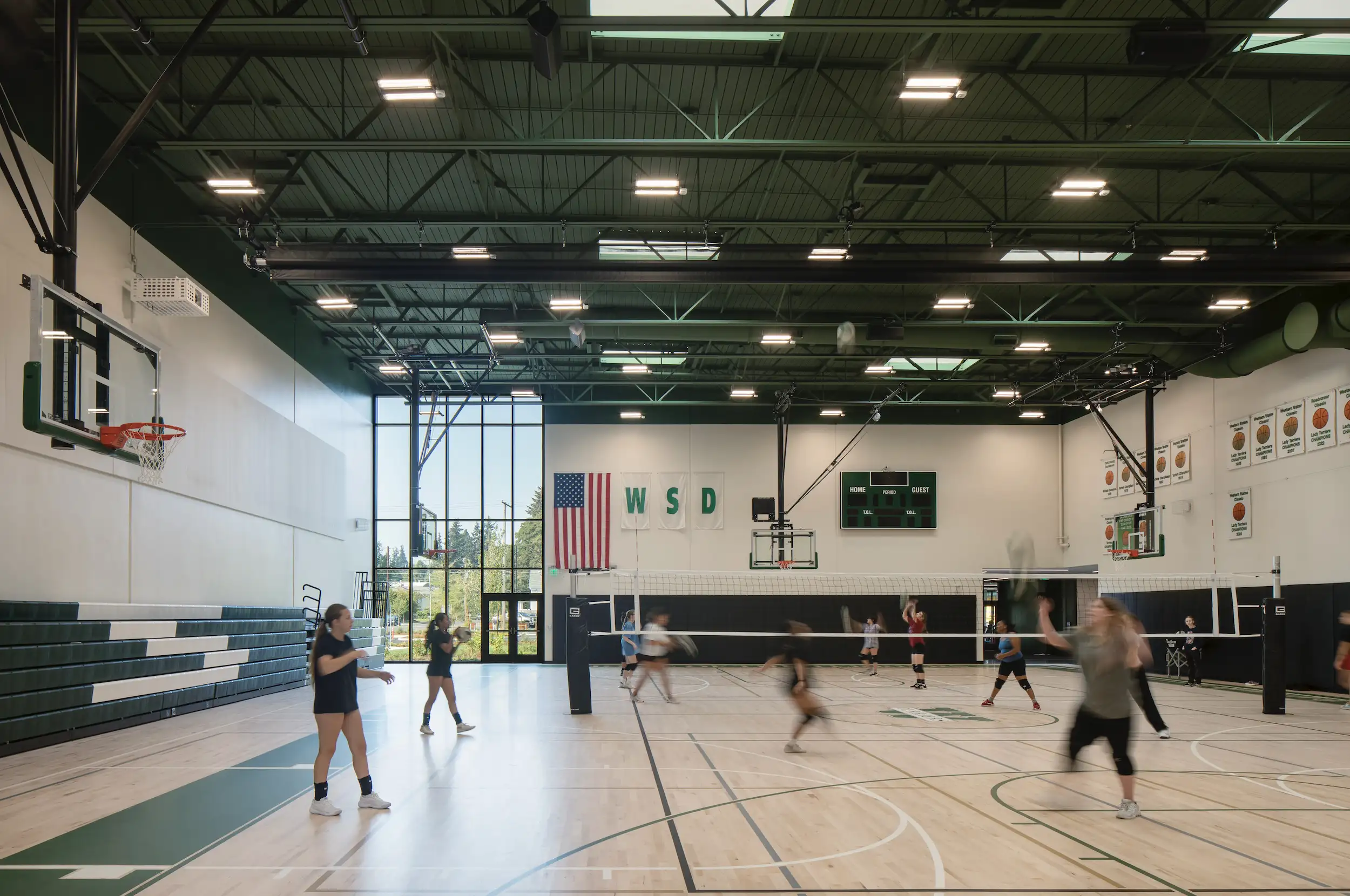
The gymnasium floor has a matte finish to help avoid glare. Photo © Lara Swimmer/Esto
Hearing-impaired people do not only understand the world around them through their eyes, of course. They also use their sense of touch. In a school situation, a teacher might get students’ attention by stomping on the floor. This mode of communication aligns well with the properties of mass-timber structures, which are known to transfer vibration. But since this characteristic is one that project teams often try to design out of their buildings, the engineers struggled with determining how much vibration was desirable, Wilcox says. They eventually determined that, for the benefit of the school’s hard-of-hearing population, a degree of sound-transfer modulation would be needed, incorporating two layers of gypcrete into the typical floor assembly. Some spaces, such as a room for informal study, include floating floors that amplify the structure’s inherent vibrations. Here a student would be alerted to someone entering even if she were engrossed in a book with her back toward the door.
This kind of thoughtful consideration of details can improve any educational setting—those for students who are hearing-impaired, or are neurodiverse, or in the general school population. Careful attention to acoustics, improved daylighting, and ease of movement “are applicable beyond these users,” says Connolly. “These lessons,” he says, “would benefit all learning environments.”
Click commons diagram to enlarge

Click classroom diagram to enlarge

Click site plan to enlarge






