No matter your age, the phrase “middle school” likely evokes unrequited crushes, sweaty palms, and awkward encounters that might be equal parts excruciating and euphoric. The intense social dynamics of middle school take up a lot of tween headspace, and a newly opened building at the Saigon South International School gives students a physical space to match. Designed by Flansburgh Architects, the program of the 184,000-square-foot middle school building revolves around a light-filled atrium, a gathering place where young people can hang out in a safe, supervised environment. The central space shares the teen-appeal of a shopping mall—a public area to see and be seen—but rather than Abercrombie and Aeropostale, this atrium is flanked by state-of-the-art facilities for academics and athletics.
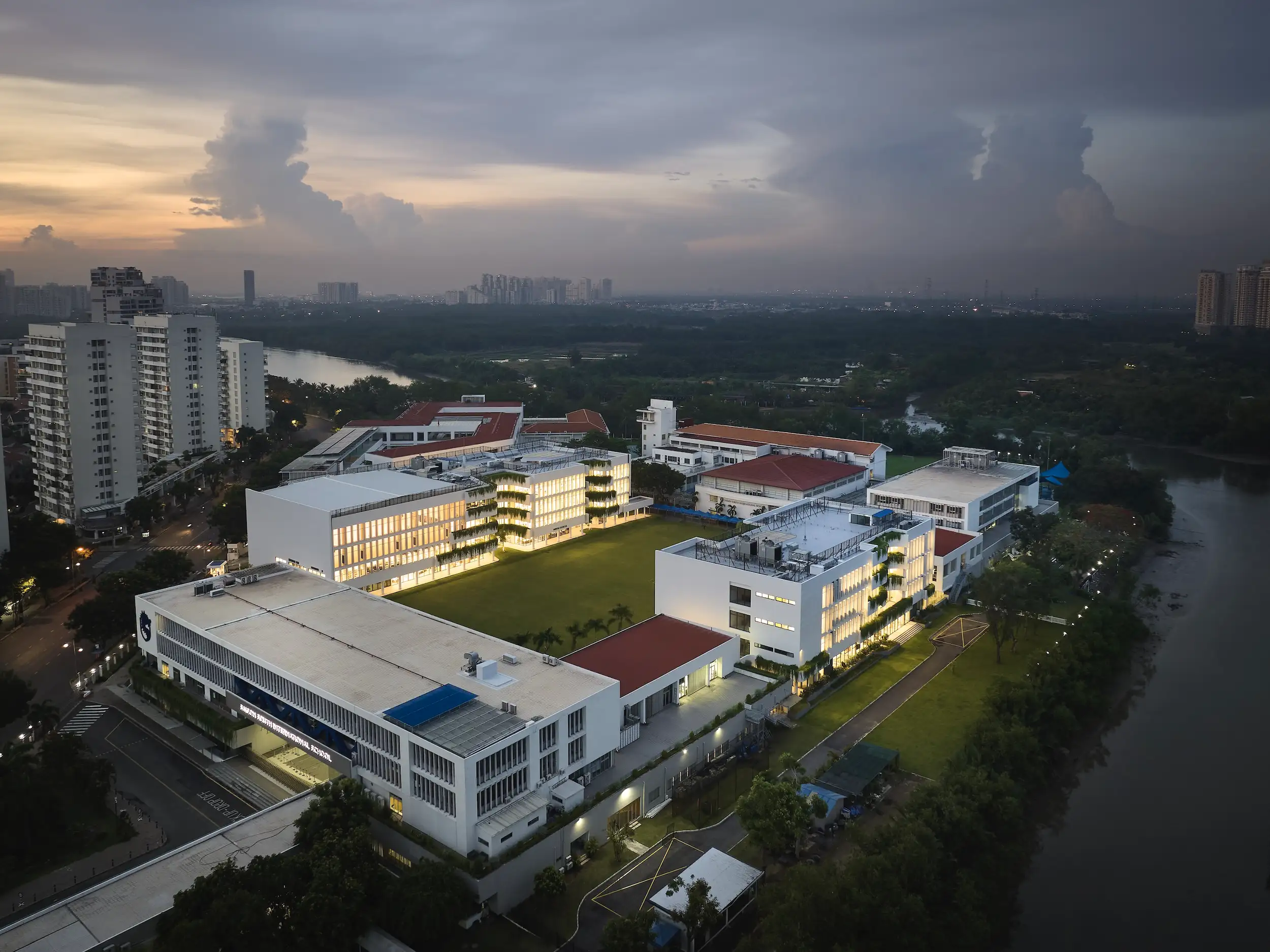
Photo © Matthew Millman and Jonathan Mitchell
Located in Ho Chi Minh City, Vietnam, the school is part of the roughly 640-acre Saigon South district planned by SOM in the mid-1990s. The plan aimed to attract young families as residents, so the best parcels of the plan in the bends along the Rach Dia River were dedicated to new schools. Flansburgh, a Boston based-firm with a reputation for designing international schools, created the 2.5-acre master plan for the Saigon South International School project and subsequently was awarded the design of two buildings, the middle school and a smaller STEAM center for high schoolers. The design of both buildings, which face each other across a green commons, draws inspiration from the Sapa region in northern Vietnam, known for its dramatic topography that supports rice farming. The terraced hillsides create stepped paddies with undulating edges, where crops turn from bright green to yellow at harvest time. “We thought ‘How can you take the meandering rivers and curving terraces of Sapa and create vertical gardens in a dense urban landscape?’” says Flansburgh project architect Madeleine Le, whose own family has roots in the north of the country.
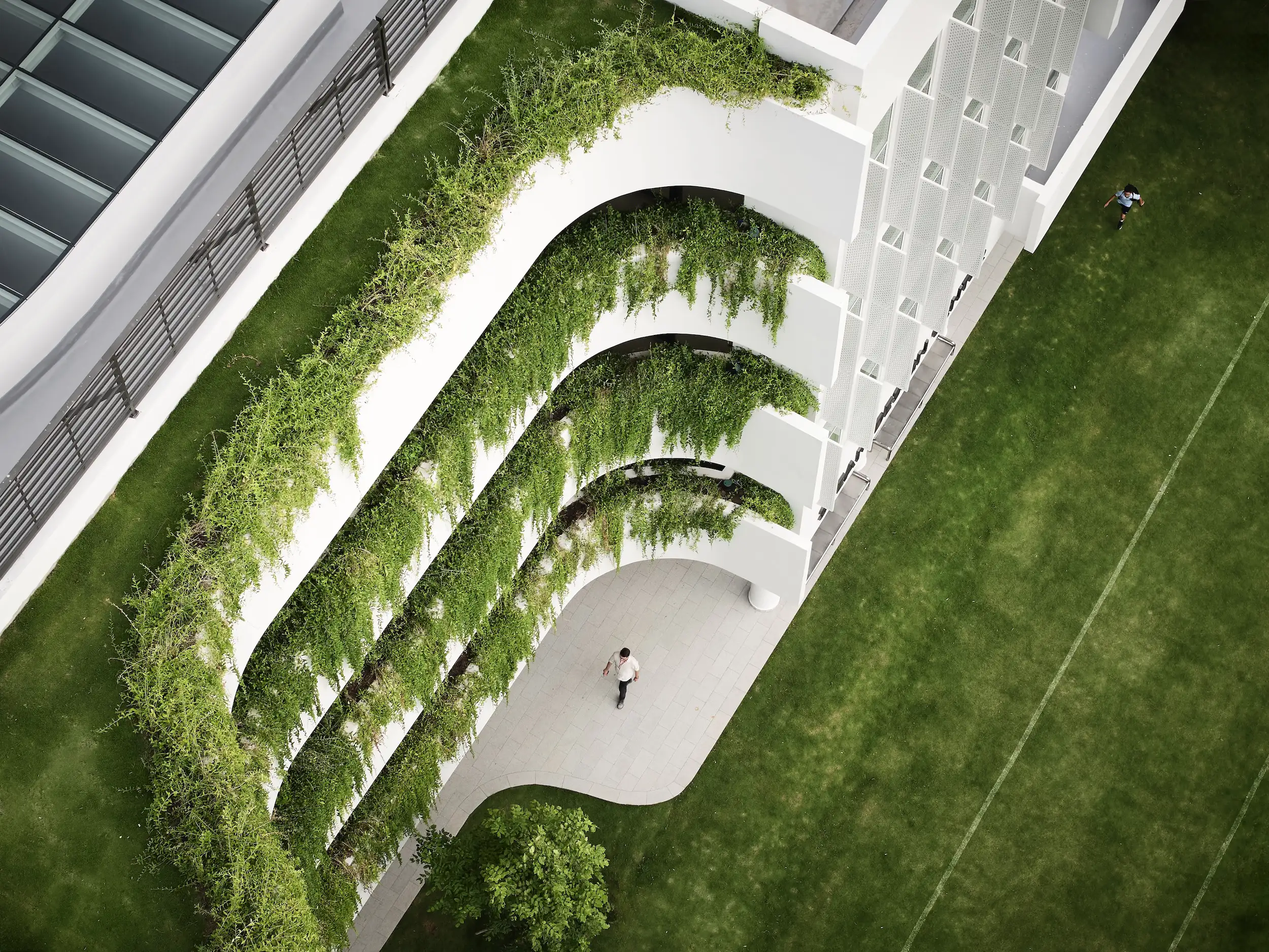
Photo © Matthew Millman and Jonathan Mitchell
A sinuous facade of floor to ceiling windows steps back to incorporate green terraces with a profusion of draping vines on the commons-facing elevation of the middle school’s five-story building. The result is that many classrooms have views, along with accessible balconies, onto lush greenery and receive ample daylight, mitigated by sunshades on the exterior. Interior glass walls offer views back onto the atrium, and likewise those in the atrium can see classes in progress. “We were working toward the idea of visible learning, so we have a lot of glass,” says head of school Catriona Moran. “You would think glass might be distracting but it is the opposite—the students are more focused because they’re more visible.” The curves continue inside, with the grand central staircase of bamboo that evolves into amphitheater seating at the lower levels. The predominance of curves over acute angles was well-received by the feng shui consultant—a standard member of any building project team in Vietnam. “You want the energy flowing in a positive way,” says Moran. “I’ve worked in Asia for 34 years, and I would not open a building without having a feng shui master inspect it, or until he identified an auspicious day for the opening.” For the Saigon South school, that day was April 20.
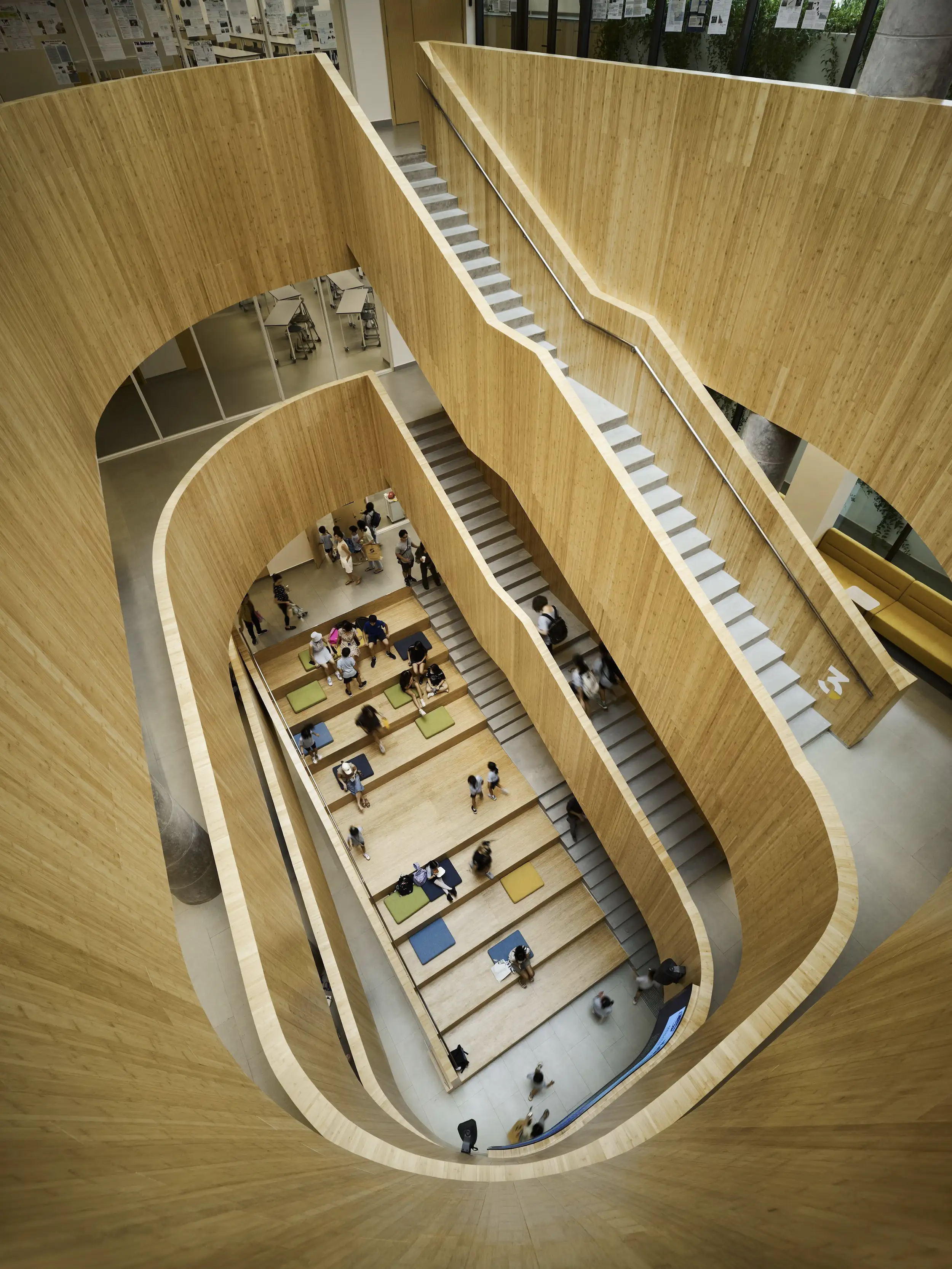
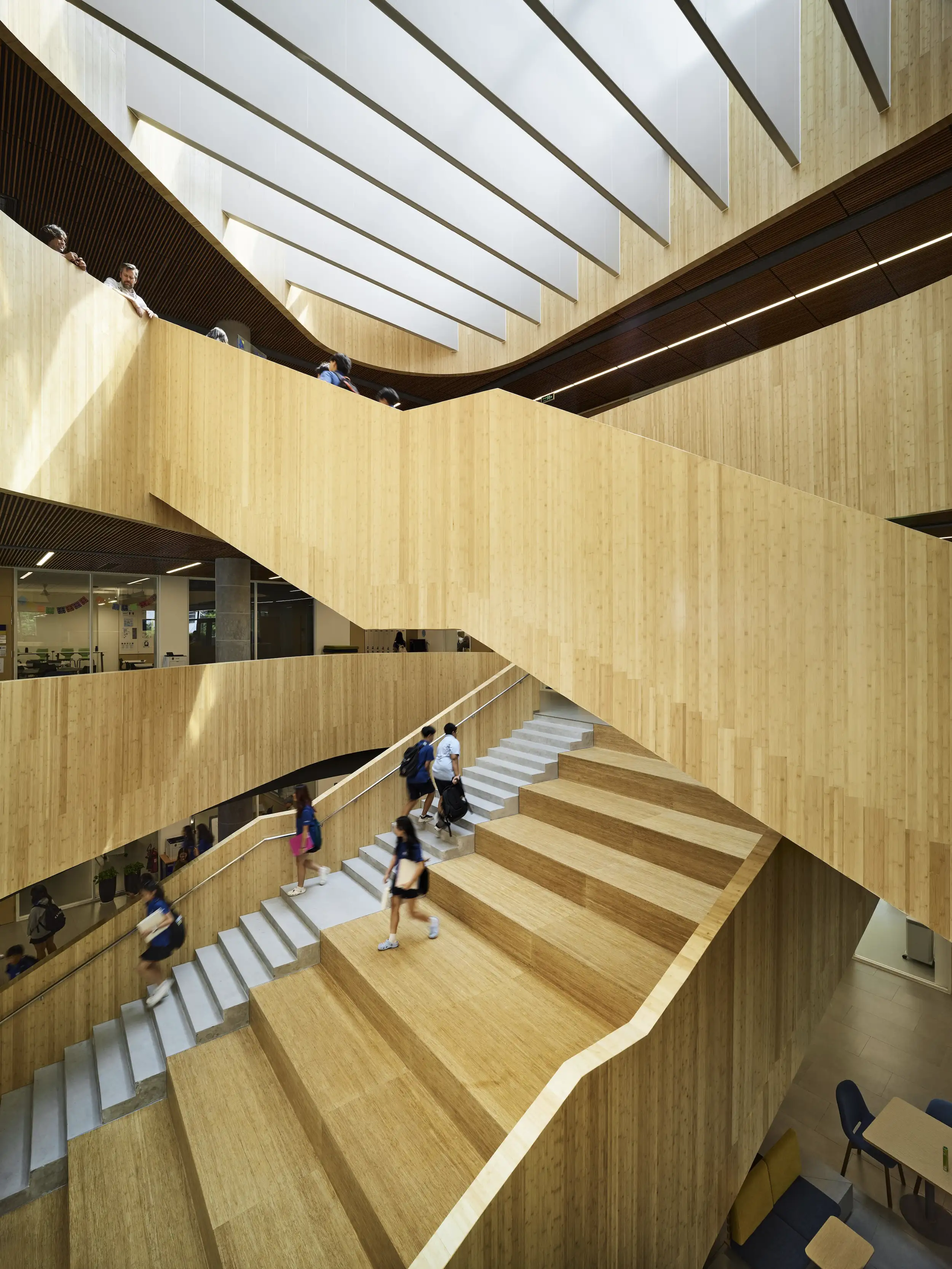
Photos © Matthew Millman
The ground floor incorporates a covered arcade that offers shelter when entering the building in the often rainy, tropical weather. High humidity year-round means that the indoor spaces use conditioned air. “We could have had a lot more balcony spaces, but the client said they wouldn’t really get used because of the climate,” says Flansburgh president and principal David Croteau. One plus of this humidity is that it supports the growth of bamboo, which was sourced locally and used extensively on the interior, most notably in the sculptural staircase, which is illuminated by a large skylight above.
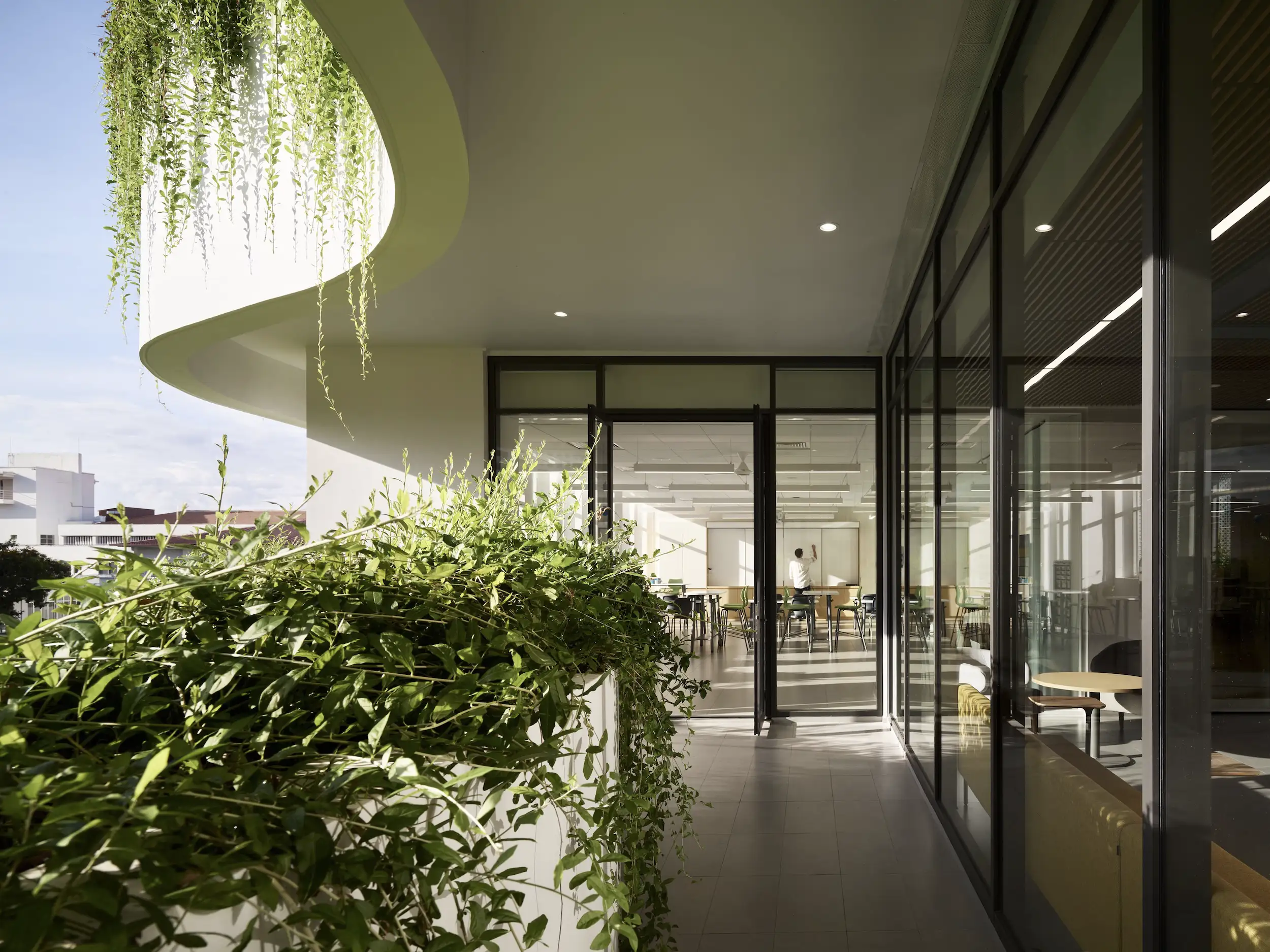
Photo © Matthew Millman
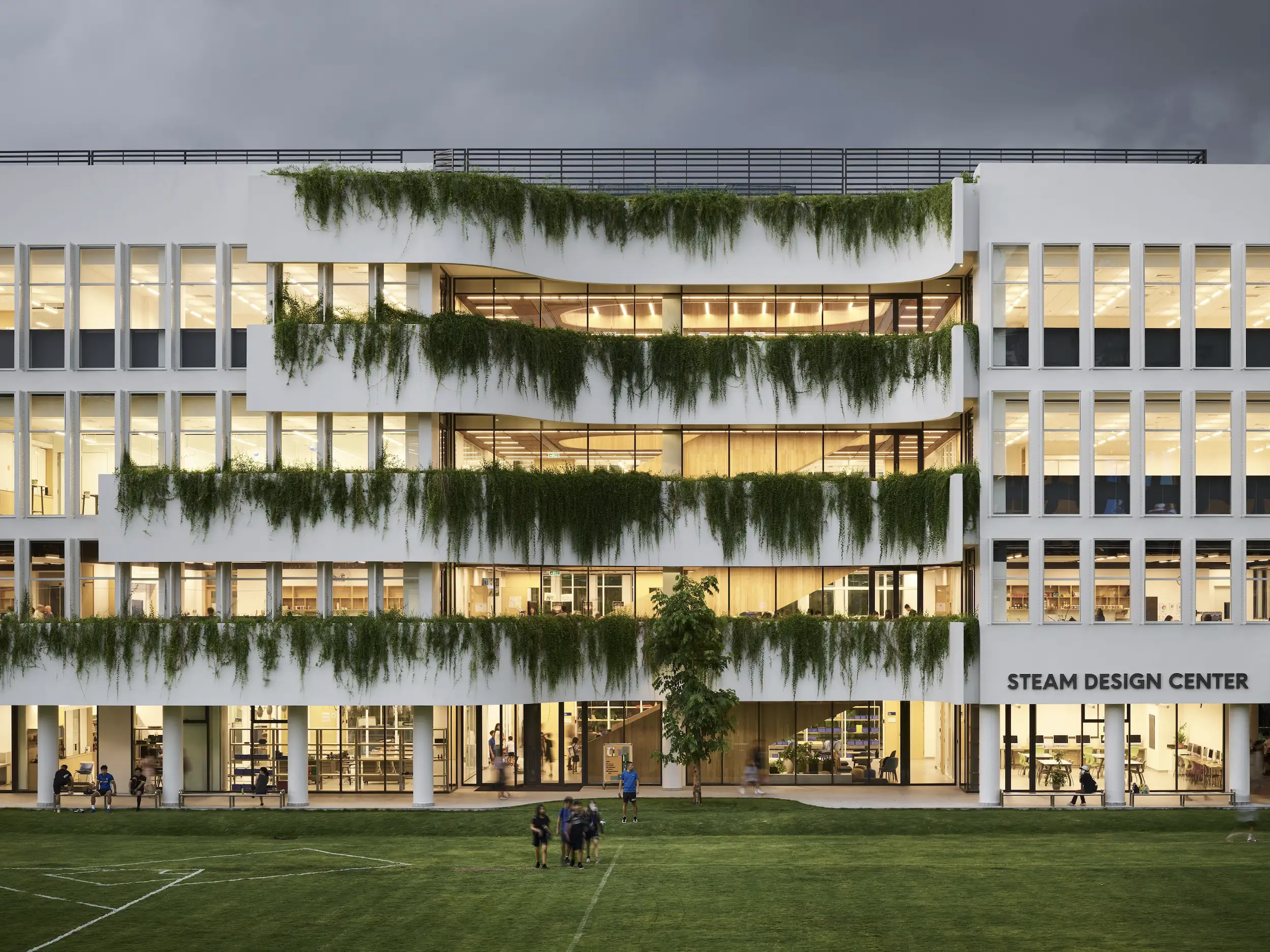
Photo © Matthew Millman
In the initial design, the basement level of the building was planned as a gym, but an unexpected zoning law change meant that the gym moved up to the third floor, and the library took its place. Beyond a special use, like athletics or the arts, each or the middle floors are dedicated to a grade—sixth grade on the second floor, seventh grade on the third, and eighth grade on the fourth. On the top floor, along with administrative offices, is a student lounge known as the Dragon’s Den. Currently, the building can accommodate 385 students. As middle school students become high school students, they will feel at home across the commons in the Flansburgh-designed STEAM building, which includes maker spaces, computer labs, and art studios with galleries. Though a smaller footprint at 94,000 square feet, it shares the same design concept and material choices as the middle school. With a central gathering space and a popular café and juice bar, the building acts as a student center for higher grades.
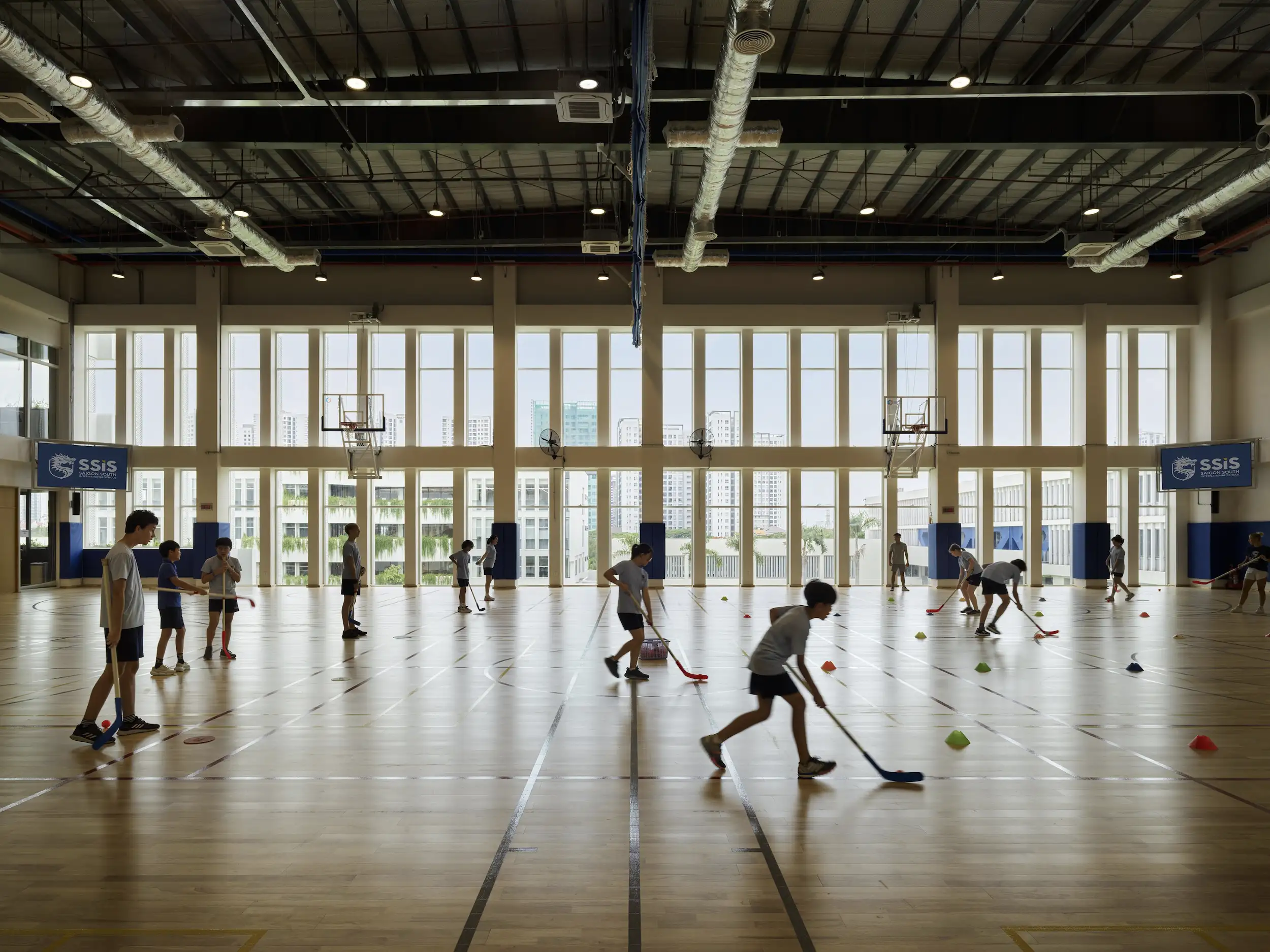
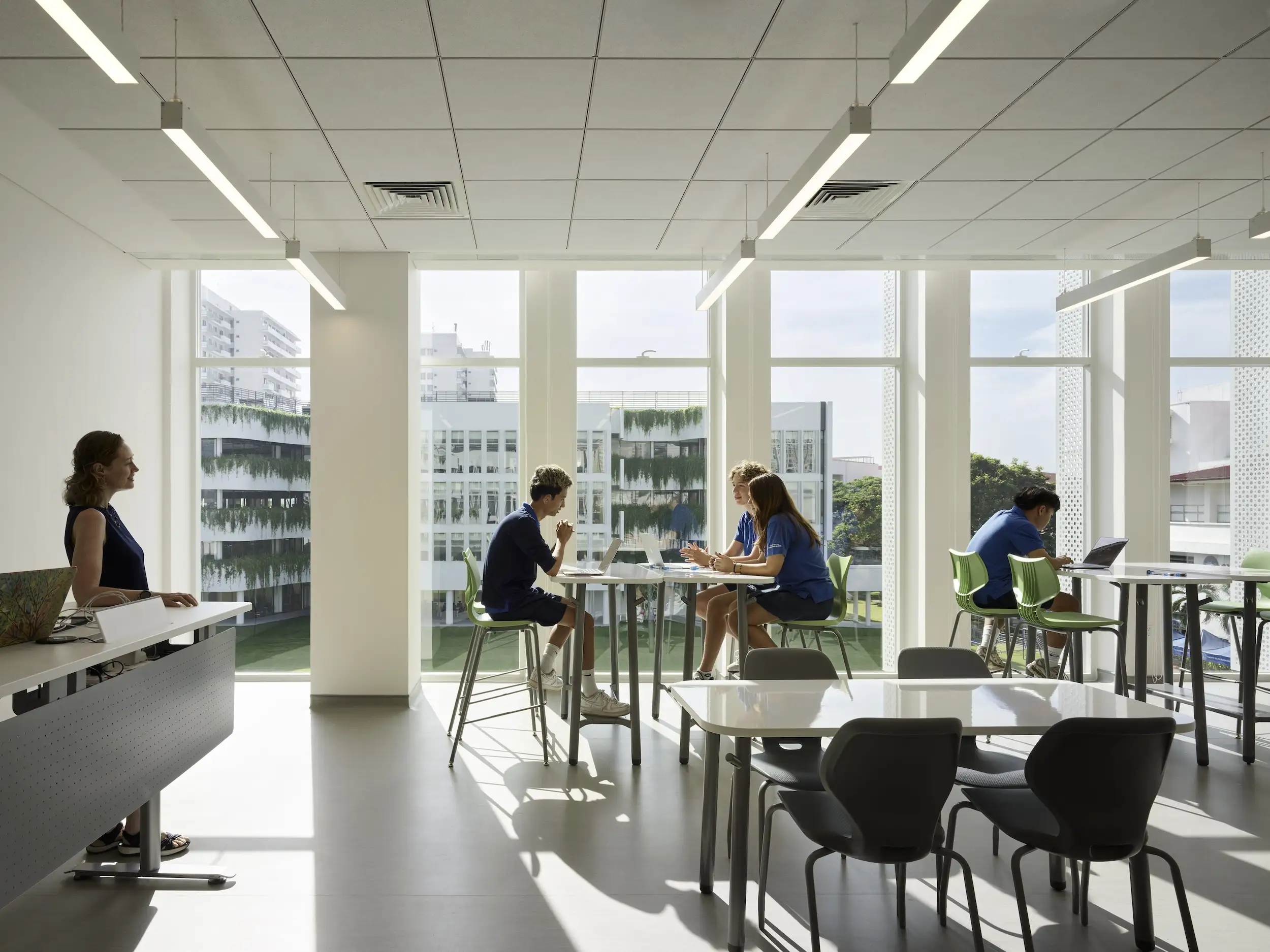
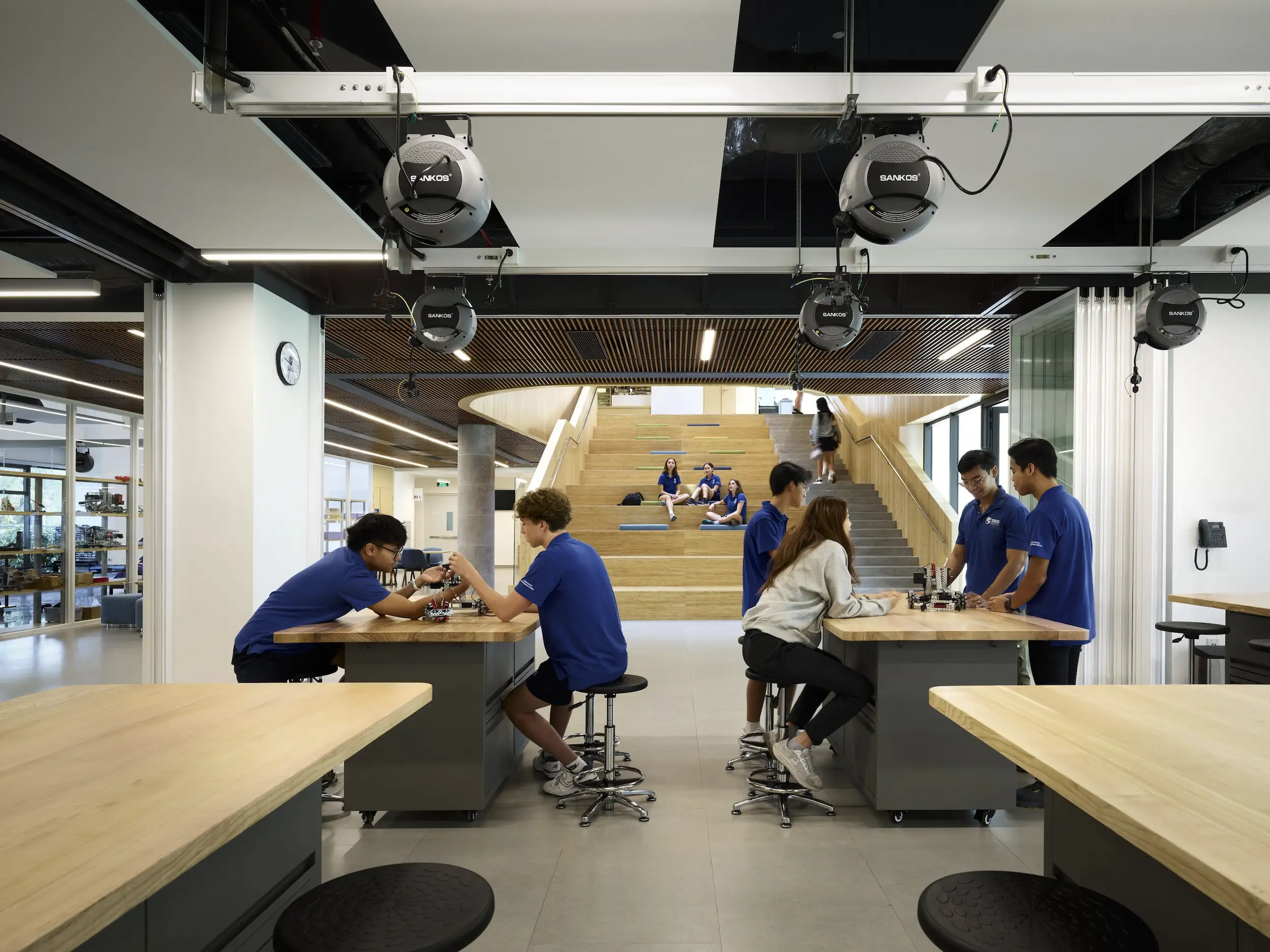
Photos © Matthew Millman
Most spaces in both buildings were designed to be flexible rather than fixed, so furniture and equipment are meant to move. This was in part to address an issue the board raised early in the master plan process: “How do you future-proof at school?” Beyond the element of flexibility, Croteau and Le addressed the board’s question by simply spending a lot of time at the school engaging with faculty and the board as well as students and parents. “We wanted to understand the place so that the architecture could really speak to that,” says Croteau, on creating buildings that—perhaps like the students they house—want to fit in.
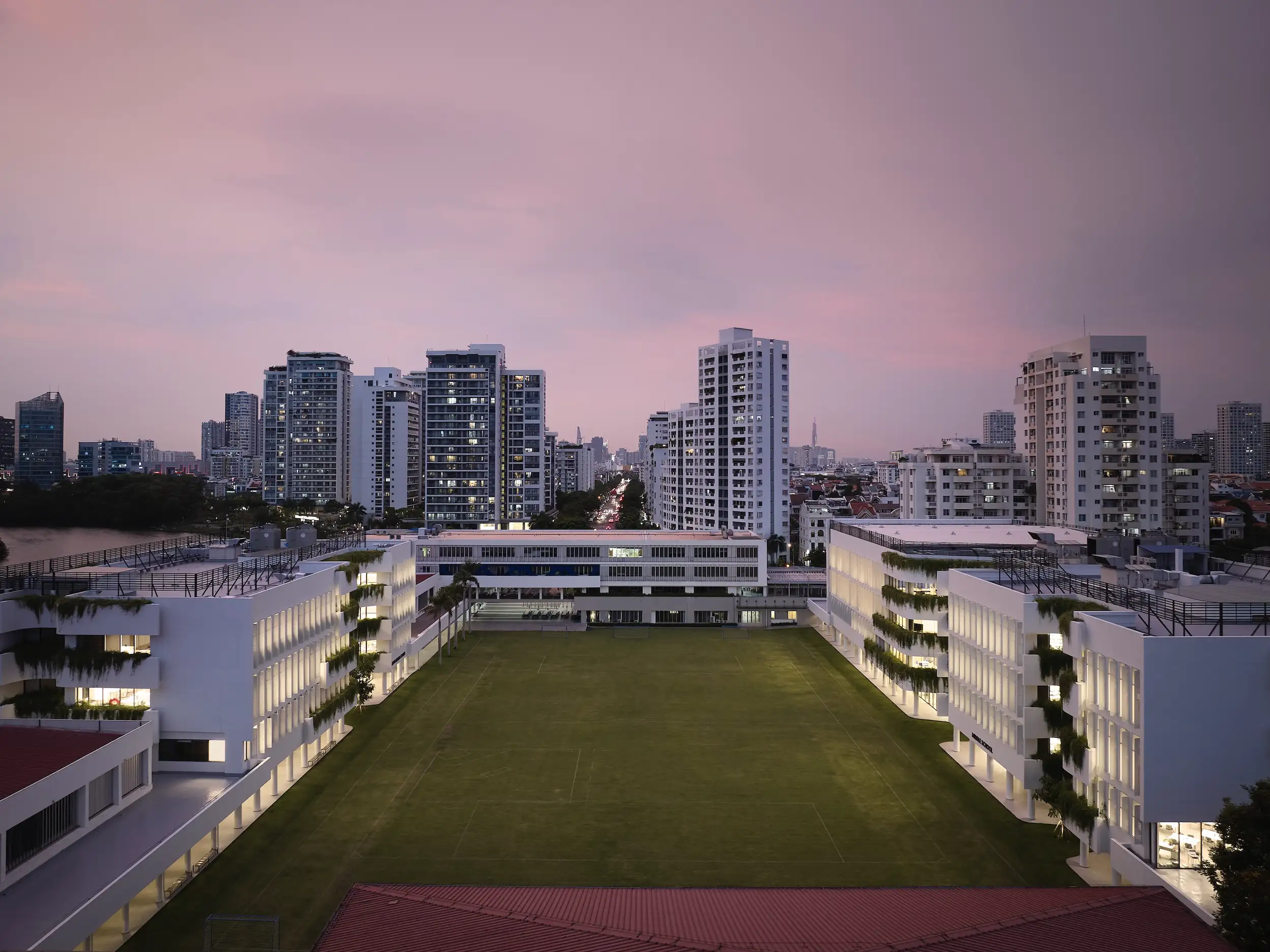
Photo © Matthew Millman and Jonathan Mitchell
Click site plan to enlarge









