Renzo Piano’s ‘Cube’ Lands Aside One of London’s Busiest Rail Hubs

Architects & Firms
So focused were Londoners on its height, many missed one of the successes of Renzo Piano’s Shard, completed in 2012. At just over 1,000 feet, the United Kingdom’s tallest building incorporated a radical upgrade to London Bridge railway station and a new transport hub beneath it.
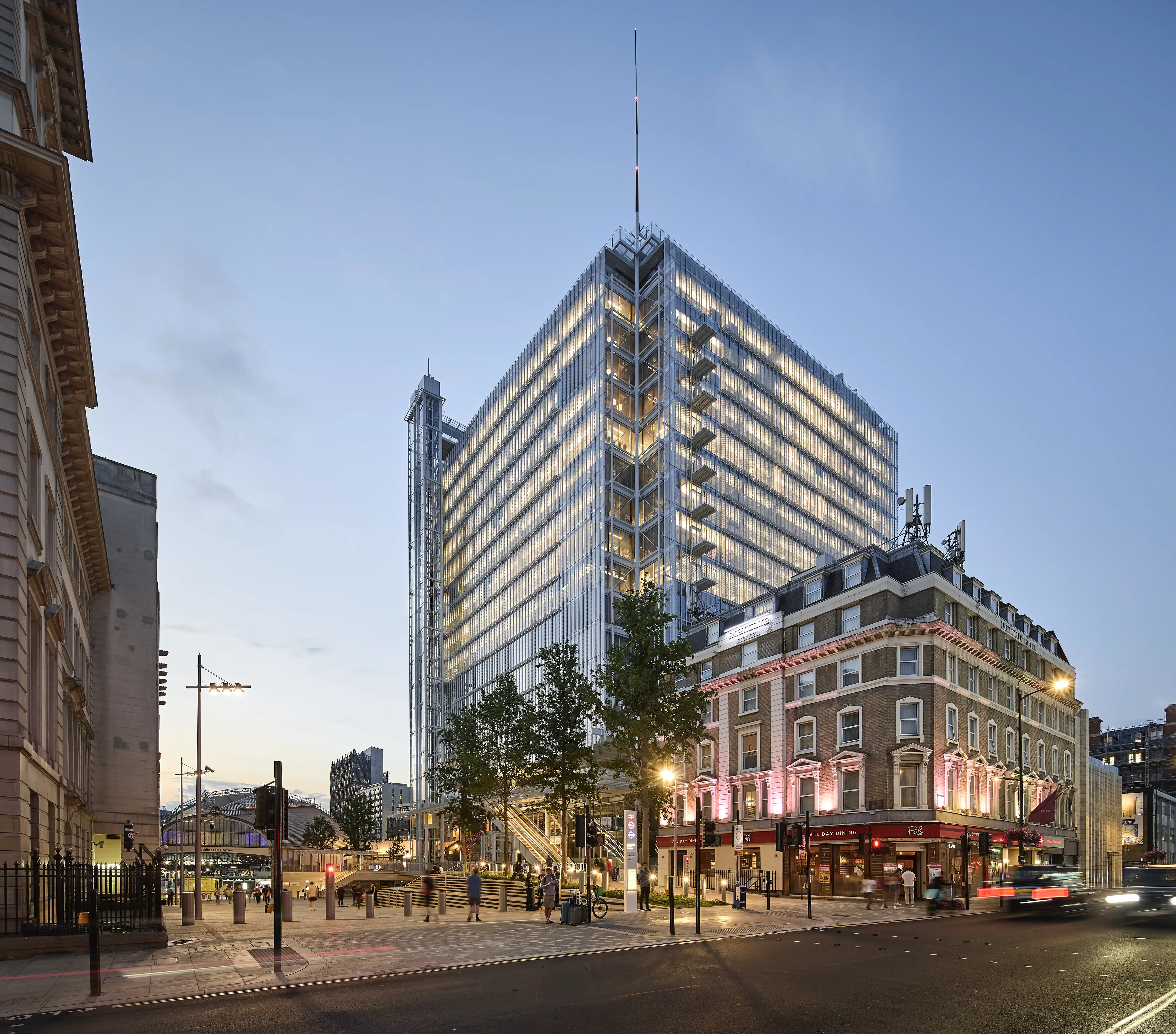
Photo © Hufton+Crow
When Piano, working again with the Sellar Property Group, submitted a proposal for an 880-foot-tall cylindrical tower in 2015, dubbed the “Paddington Pole,” it was a clear attempt to apply the same logic to West London, with improvements to the cramped area around the celebrated Paddington Station—the second busiest in the U.K.—being the main public benefit. Set between the Grade I-listed station, designed by the great Victorian engineer Isambard Kingdom Brunel, and a series of Georgian terraces laid out along the northern fringe of Hyde Park, the proposed development was notably not part of any cluster of other high-rises. Partly because of the paradigm shifting height of The Shard, the wider cultural attitude to tall buildings in London had changed and the Pole was ultimately scrapped in 2016 following protests from local and city-wide campaign groups.
Fast-forward nearly a decade: the newly completed 18-story, mixed-use building at the site, also designed by Renzo Piano Building Workshop (RPBW) for Sellar, is such a delight that the original 72-story residential tower proposal seems like the acme of greed it clearly was. Paddington Square—or the Cube, as first the architects and developers and now apparently the public call it—is by no means contextual in scale or architectural language to the Georgian condition to the south, although it is stepped back from Praed Street. Yet there is local context here. From this main street, it is a building with a 21,100-square-foot footprint on a wider 73,000-square-foot site, populated by new public space and a limestone-ribbed extension to an existing hotel in front.
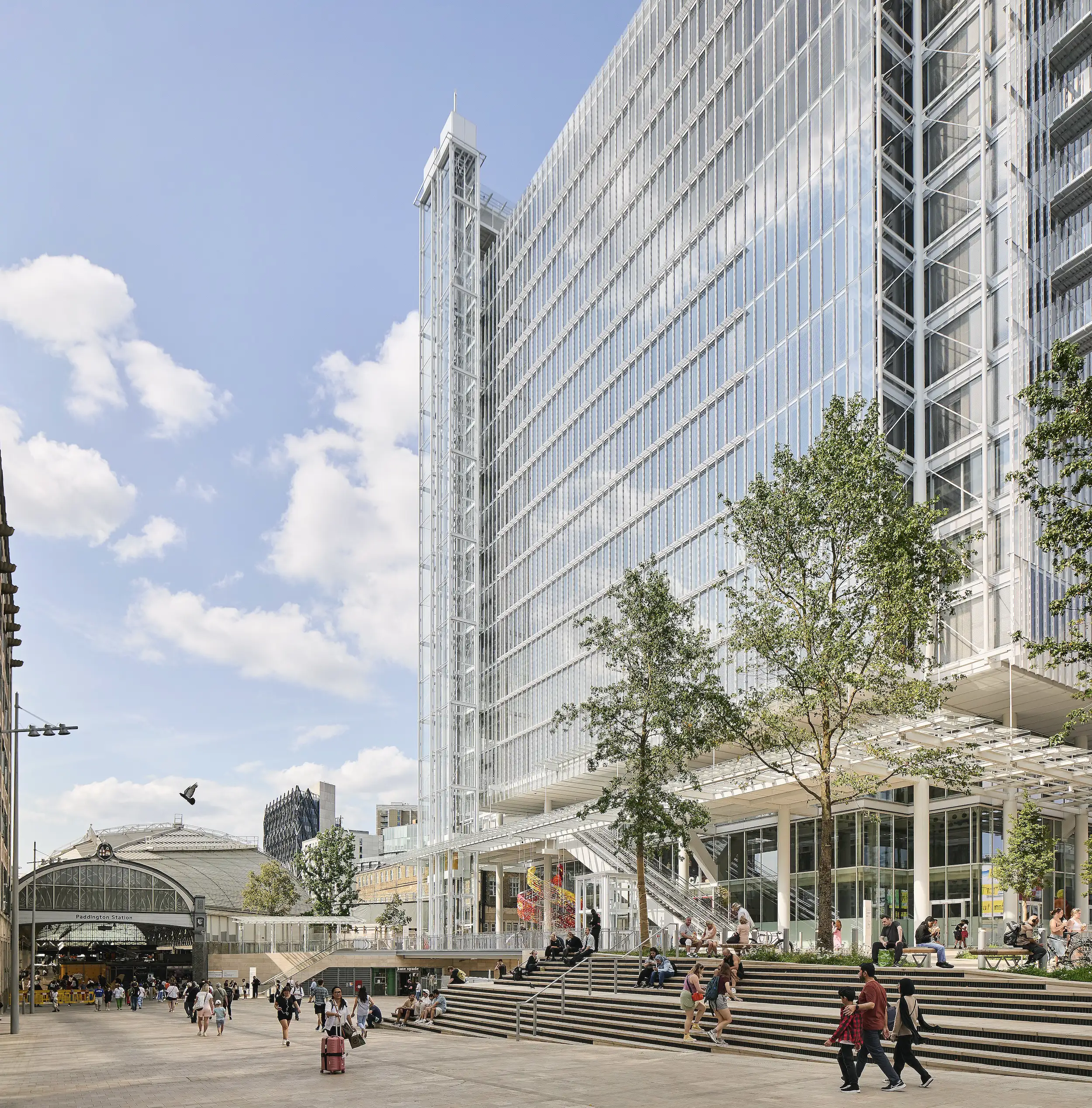
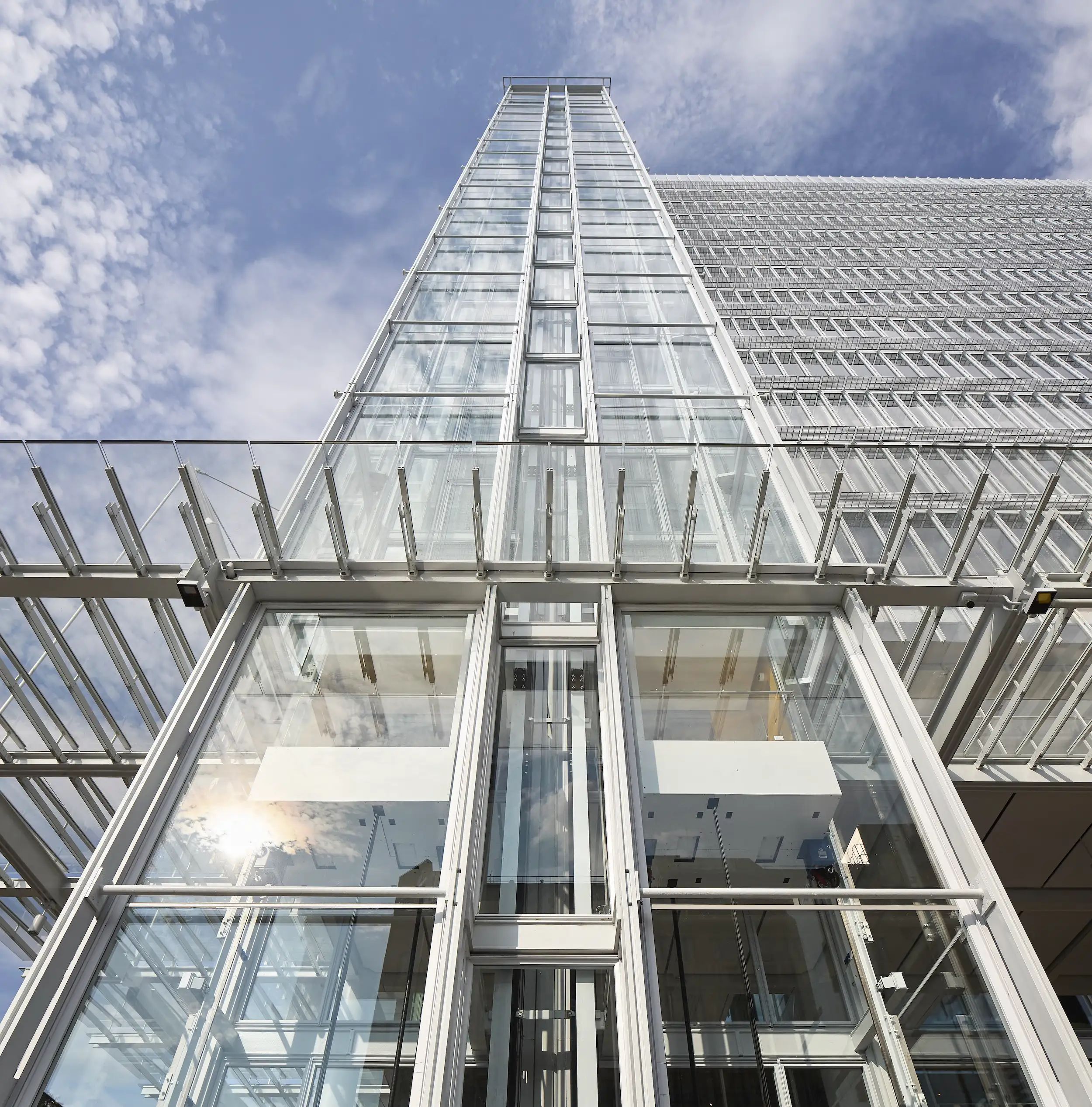
Photos © Hufton+Crow
Even from the exit of the station there is an immediate sense of local familiarity. Paddington Square is clearly a Piano building, legible as a ribbed glass cube that rests on a three-stage plinth of subterranean concourse, ground-floor retail, and a lobby. From levels three to 16 (it is topped with a two-story rooftop restaurant pavilion), the building is predominantly made from 12-foot-by-two-and-a-half-foot glass panels separated by powder-coated aluminum fins. The facade cladding system is subtly evocative of Brunel’s astonishing station roof that one has just passed through (or about to enter) in which wrought iron arches support a secondary structure of thin mullions and narrow glass panels. Paddington Square exists in a continuum with this pioneering structure: lighter and more translucent than the Italian architect’s New York Times Building, veiled, as that building is, in 3-inch-diameter off-white ceramic tubes.
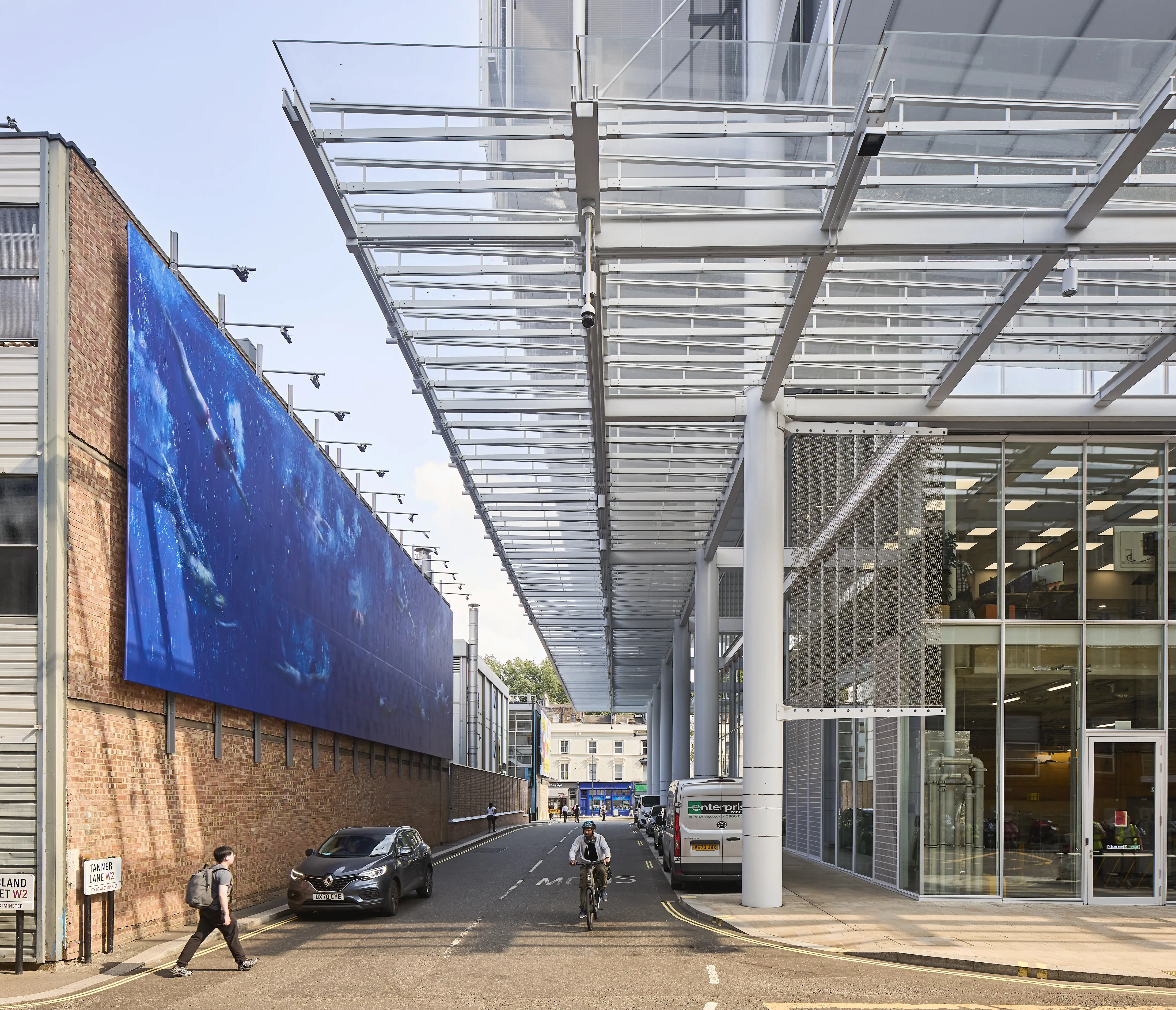
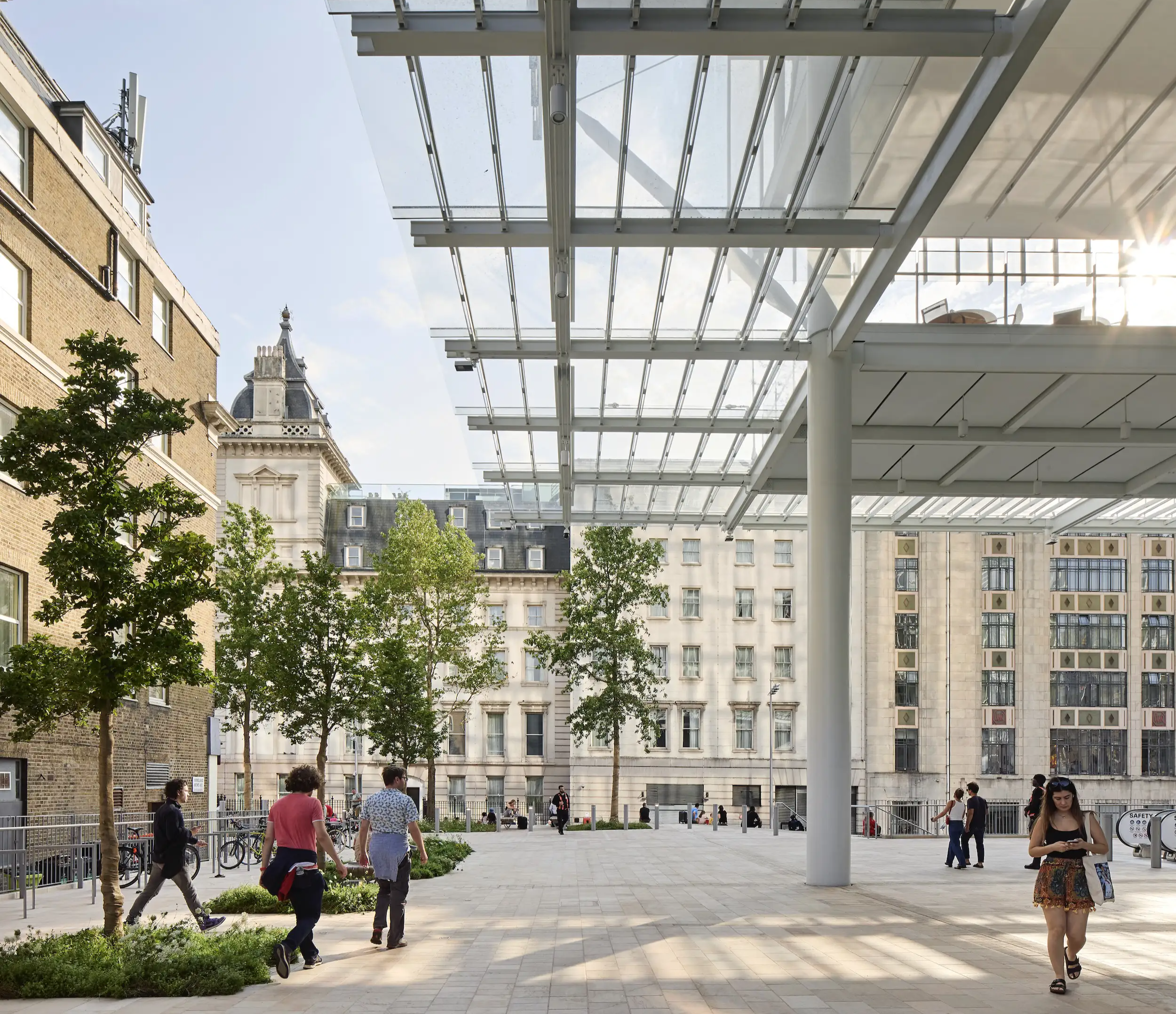
Photos © Hufton+Crow
It is, of course, a potentially overly repetitive system to deploy across a flat 177-foot building width but the RPBW team has added several devices to either heighten or soften the effect. Each floor provides 25,000 square feet of office space, with columns kept to the facade. Eleven of the 14 floors are already occupied by Los Angeles–headquartered financial services company, Capital Group, but any new tenant must keep interior space at the edge of the floor plate free from partitioning to ensure the facade is lit in a uniform way. At times, Piano’s team has mediated the regularity. The aluminum fins are perforated, softening their definition from below and allowing more light into the building. Corners are inverted, not only shortening the facade system to 147 feet in width but avoiding a sharp intersection of planes. Loads here are transferred onto a main column by a cross-bracing system that gives these inflection points a High-tech feel, almost as familiar to London as red brick.
From below, The Cube doesn’t feel overly large either. Nine small balconies stacked one on top of the other on the northeast side along with the elevator core to the rooftop pavilion on the southwest side help to break down the scale of the building when viewed from the new public spaces beneath. The main structural steel columns are integrated into the facade at street level so that the retail level is not screened off but rakes outwards to form part of the facade, avoiding extra transfer beams. A glass roof above the double-height retail level also makes the building above seem less overwhelming. These are marginal gains which cumulatively make the public space beneath the building seem even more generous than it is.
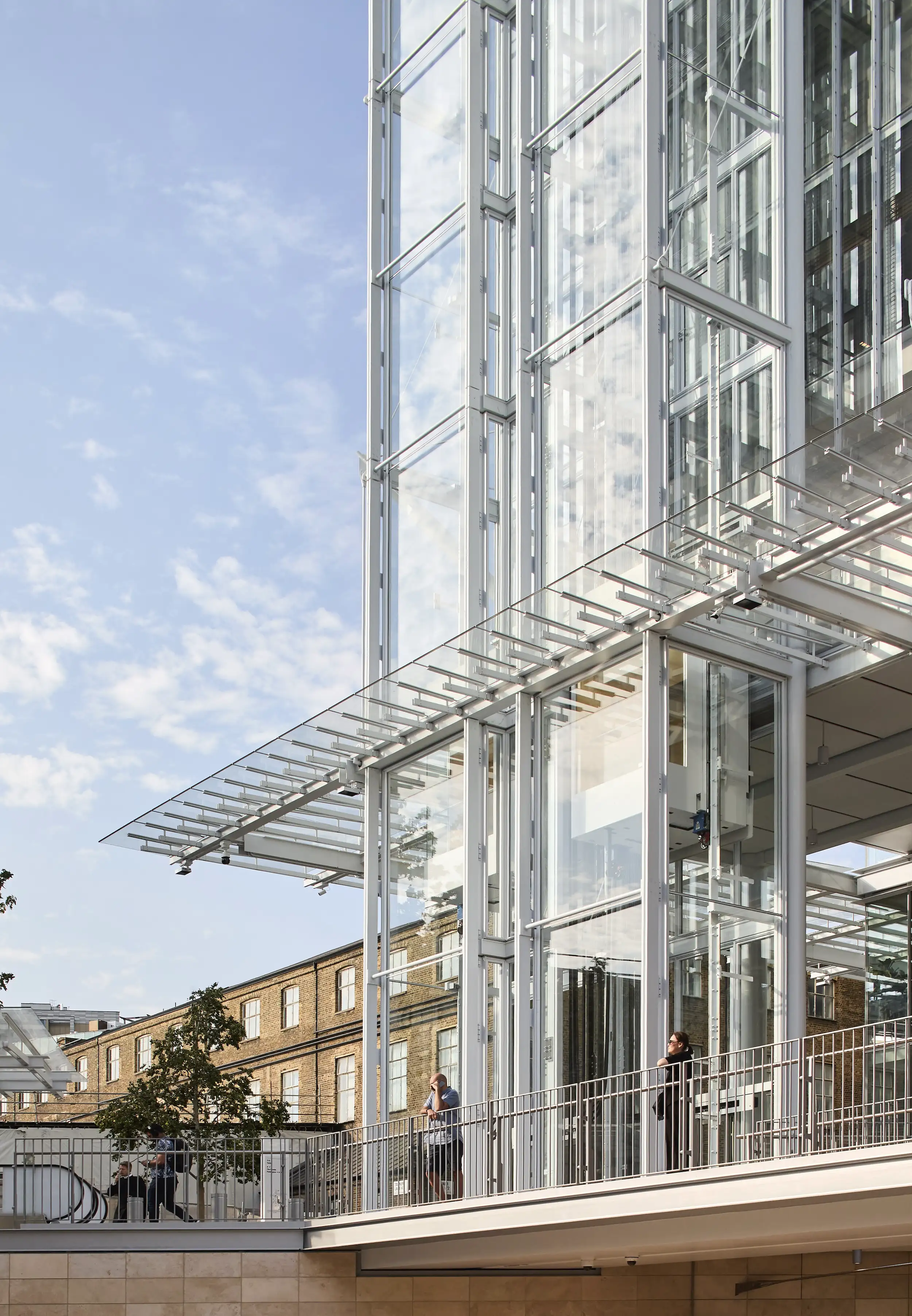
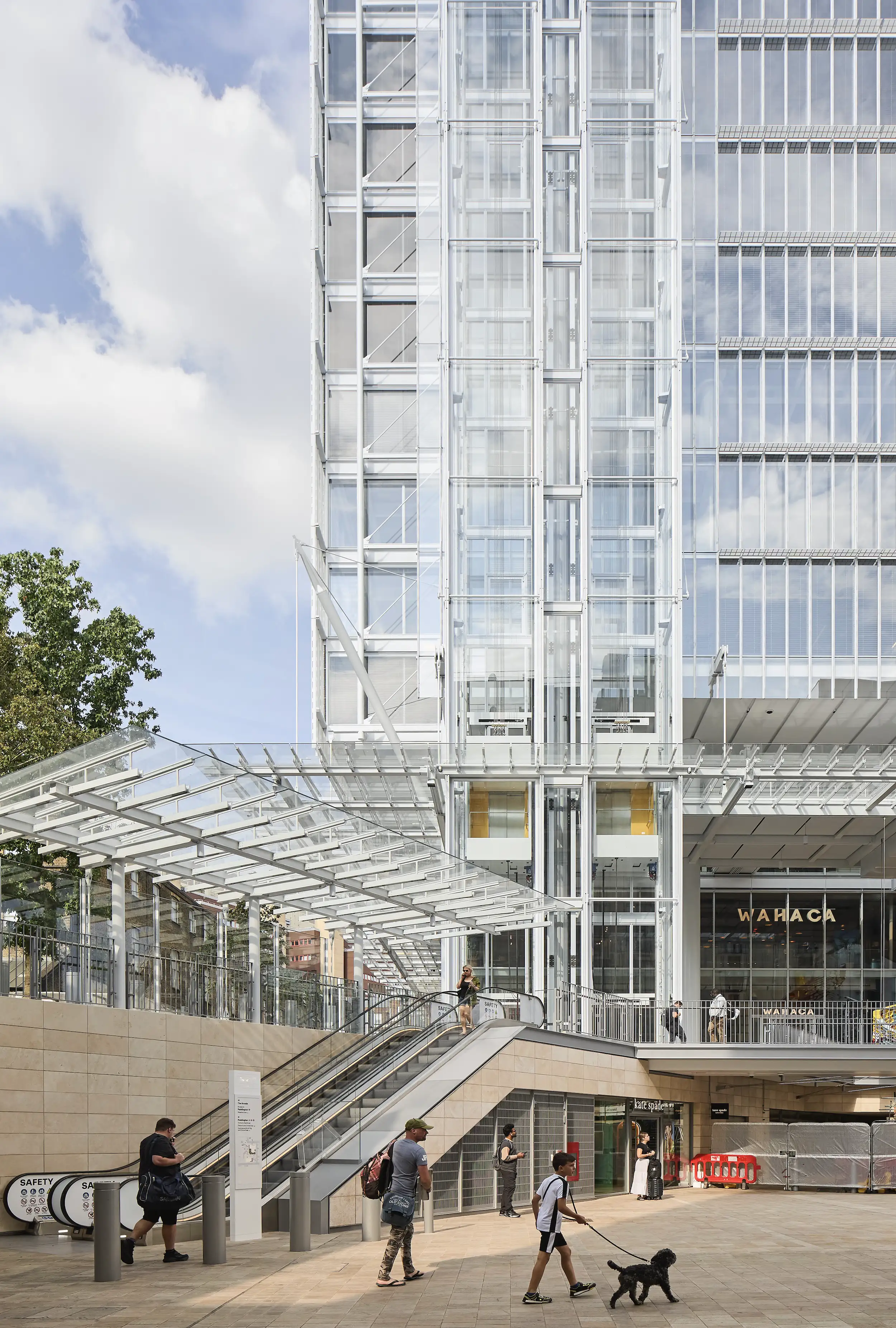
Photos © Hufton+Crow
The improvement to the public realm at the station’s exit when compared to the previously cramped ramp, largely unchanged from the days of horse drawn carriages, is dramatic. An access road that ran parallel to the narrow ramp from the station to Praed Street was rerouted around the north and east of the new building, standing as it does on the site of a former postal sorting office. This move allowed Piano and his team to create a generous pedestrian exit ramp that is now experienced as a limestone-paved public square. The space beneath Paddington Square is as public as well as the area around it. At ground level, a concourse threads between concrete support columns, placed to avoid subterranean infrastructure, providing an alternative route to Praed Street. In the basement, a new and wider entrance to the Bakerloo Line, previously one of the most cramped and dangerous spots on the London Underground system, has been created.
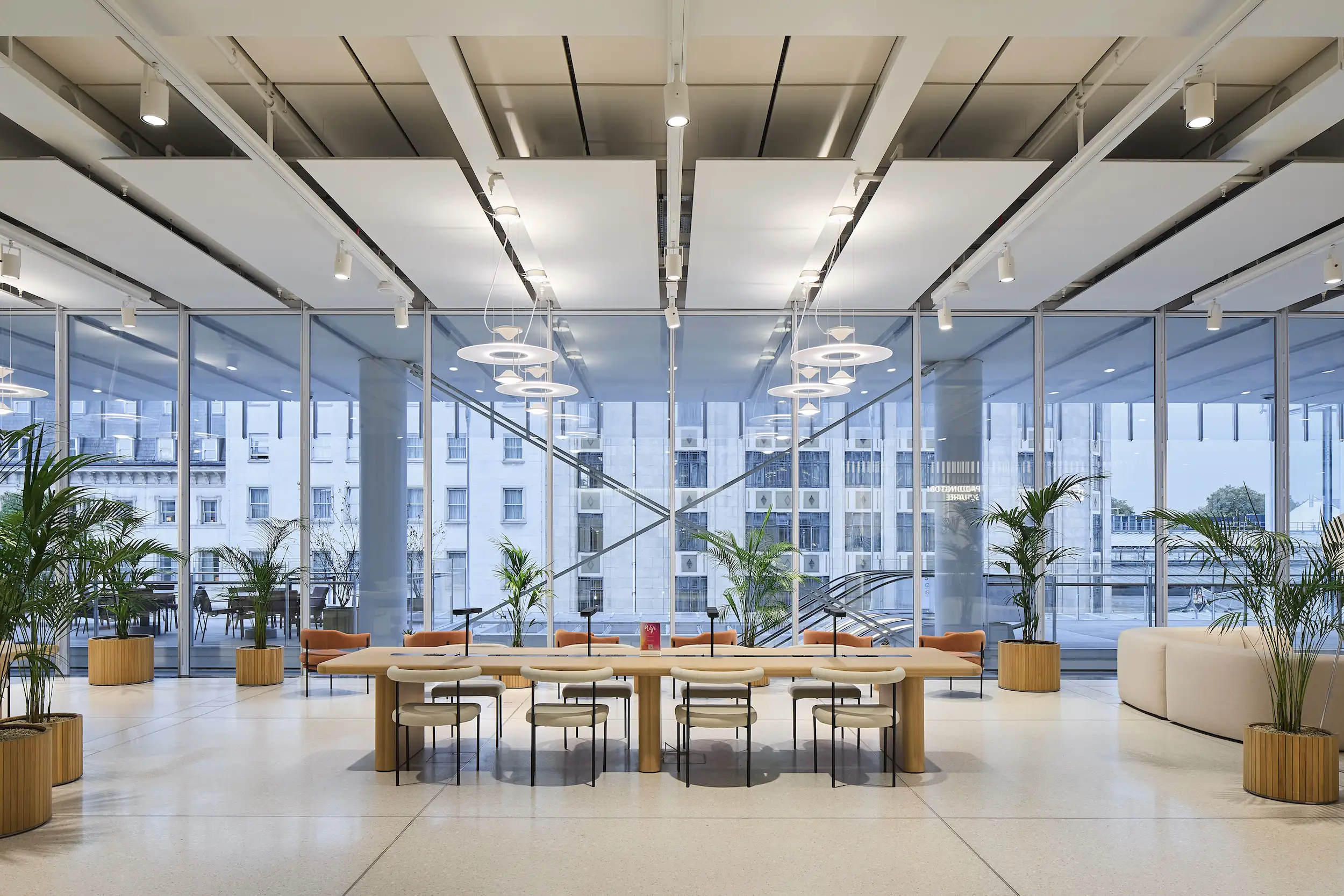
Photo © Hufton+Crow
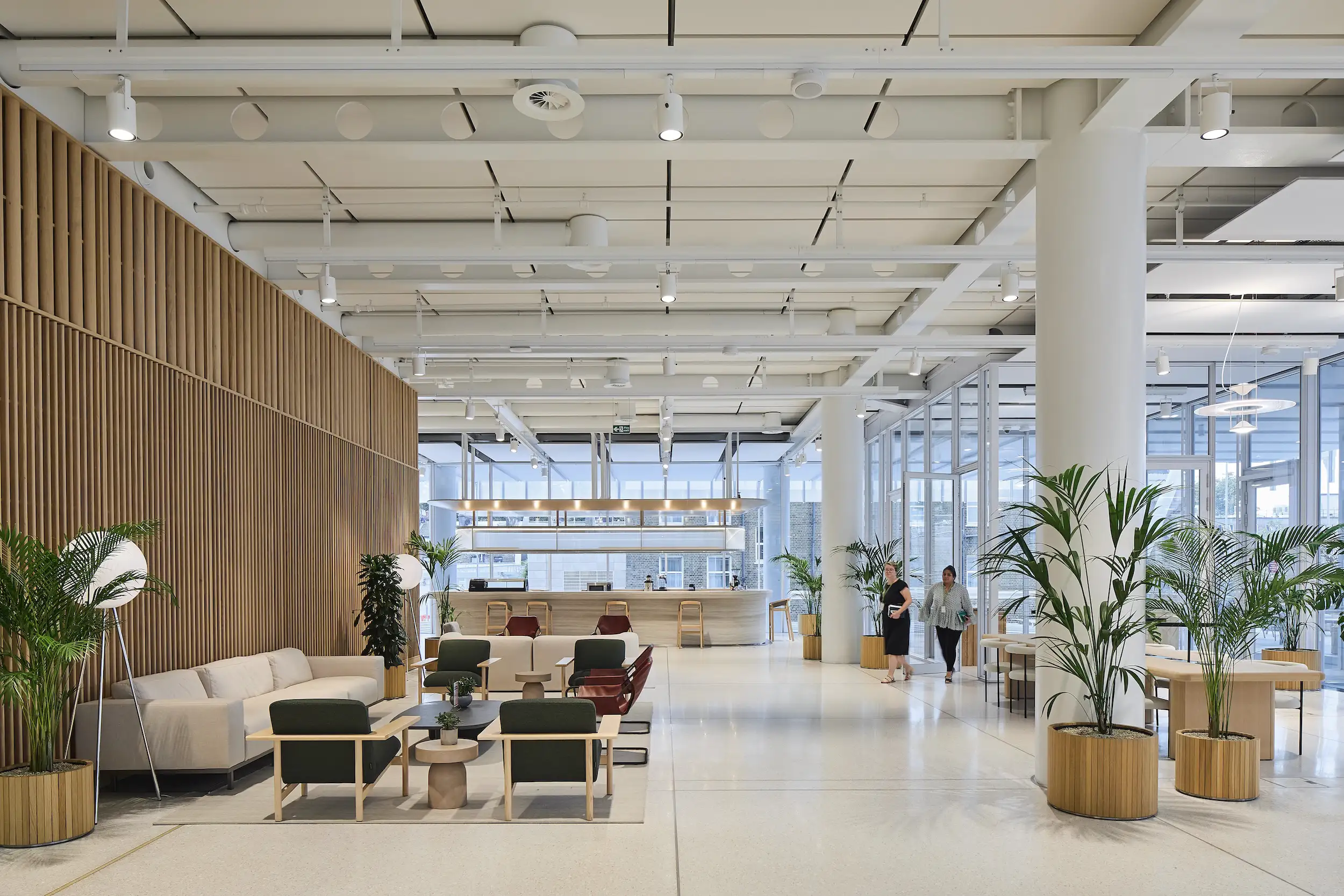
Photo © Hufton+Crow
Paddington Square is the product of a delicate balancing act in which private capital creates public utility. For this to work, there must be genuine determination on the part of the architect and developer to deliver on the quality of the latter as Piano and Sellar have done. In many nuanced ways, this building has created generosity at a pinch point where the Georgian street grid meets major infrastructure. The Victorian station is now the key public transport connection point for Heathrow Airport as well as Wales and the west of England. From the city side, the building, set back from the main thoroughfare, is a calm presence within a larger public square. From the station exit, it is a layered yet coherent image of London at its most dynamic.




