A shiny black piano beckons from within a glass-enclosed corner of the Sforzacosta Preschool. For students approaching the entrance to the small building with sloping timber eaves, the grand piano signals what awaits beyond the threshold: an even grander wall of kid-size instruments arrayed on shelves in an expansive atrium that doubles as an impromptu performance space. The separation anxiety often experienced by young children at the beginning of the school day stands no chance against this colorful percussion buffet, with its choice of xylophones, tambourines, or maracas.
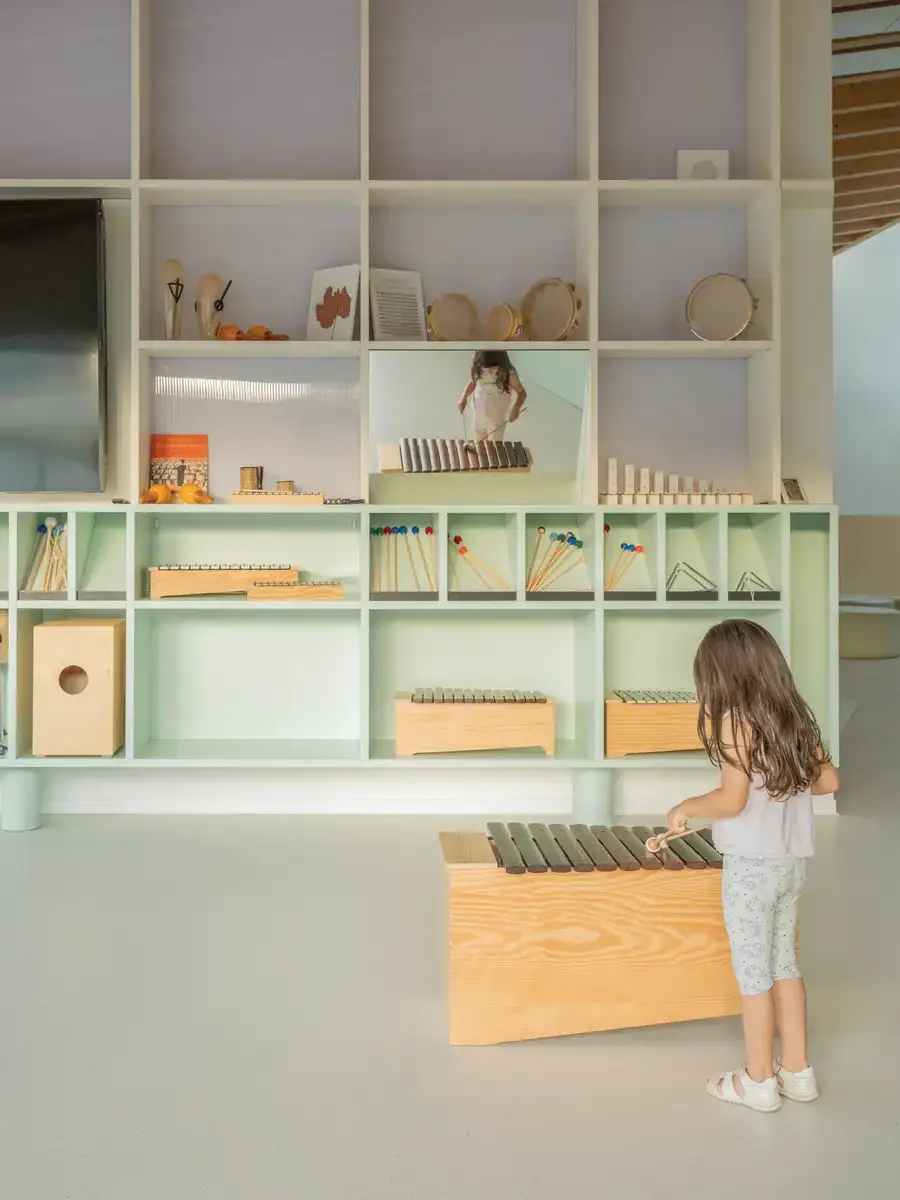
A wall of instruments encourages music-making. Photo © Federico Farinatti, click to enlarge.
The new school building, designed by Turin-based BDR Bureau, comes with musical bona fides. The patron of the project is the Andrea Bocelli Foundation (ABF), the nonprofit started by the famous Italian tenor in 2011 with the goal of empowering distressed communities. Sforzacosta, a village of about 2,000 inhabitants in the municipality of Macerata, is in the Marche region of central Italy, where life was brutally disrupted in August 2016 by an earthquake that killed hundreds. As part of an initiative to support education in the affected area, ABF partnered with the city of Macerata to renovate two existing elementary school buildings and, on the same campus, construct a new building for children up to age 6. One of ABF’s long-term aims is to demonstrate the innovation and agility that becomes possible when private entities partner with public systems or, as ABF CEO Laura Biancalani has described it, how such partnerships “find solutions that can speed up achieving important goals.”
The need for speed was paramount for Simona Della Rocca and Alberto Bottero, the founding partners at BDR Bureau, one of three young Italian firms invited to the ABF-organized design competition with a brief that dictated a strict project time line. After winning, BDR had only five months to design and oversee the construction of the new school building, which was completed in November 2023. “We decided the plan should be as compact as possible,” says Della Rocca, noting the firm’s wish to preserve outdoor space in the heart of Sforzacosta. “And, because of the timing, we chose to work with a very simple typology, using platform frame wood construction that could be prefabricated and preassembled.” The glulam wood-frame system was available locally, saving additional time.
Through an iterative process using physical models, BDR settled on a single-floor plan where transitions become a key motif. Three boxlike volumes, each rectangular in plan, are contained under an expansive pitched roof that covers 5,700 square feet of classrooms and common spaces. “The boxes act as structural elements and bracing,” says Della Rocca, noting the vertical pattern created by the frame system. “It’s always the same structural module, which is repeated. From the outside, it’s easy to read how the building works.”
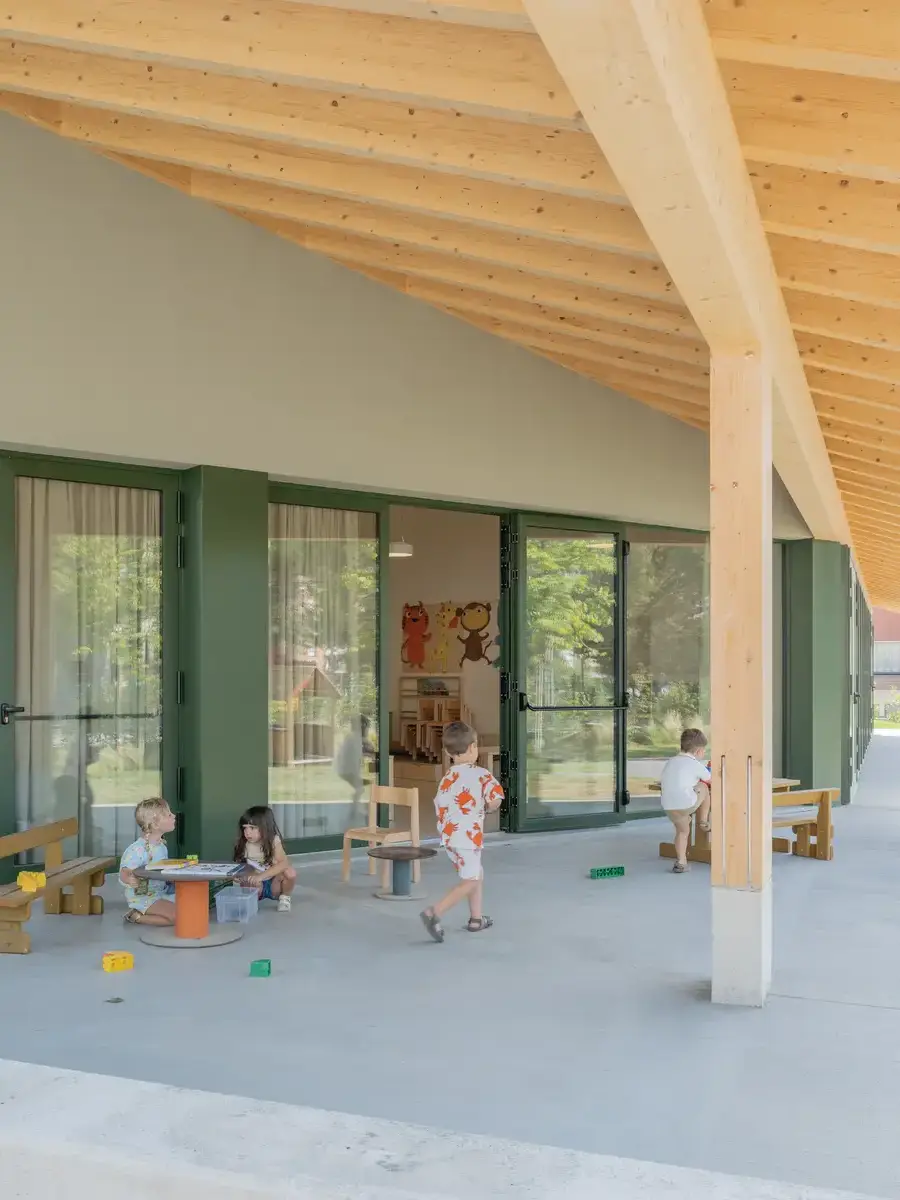
1
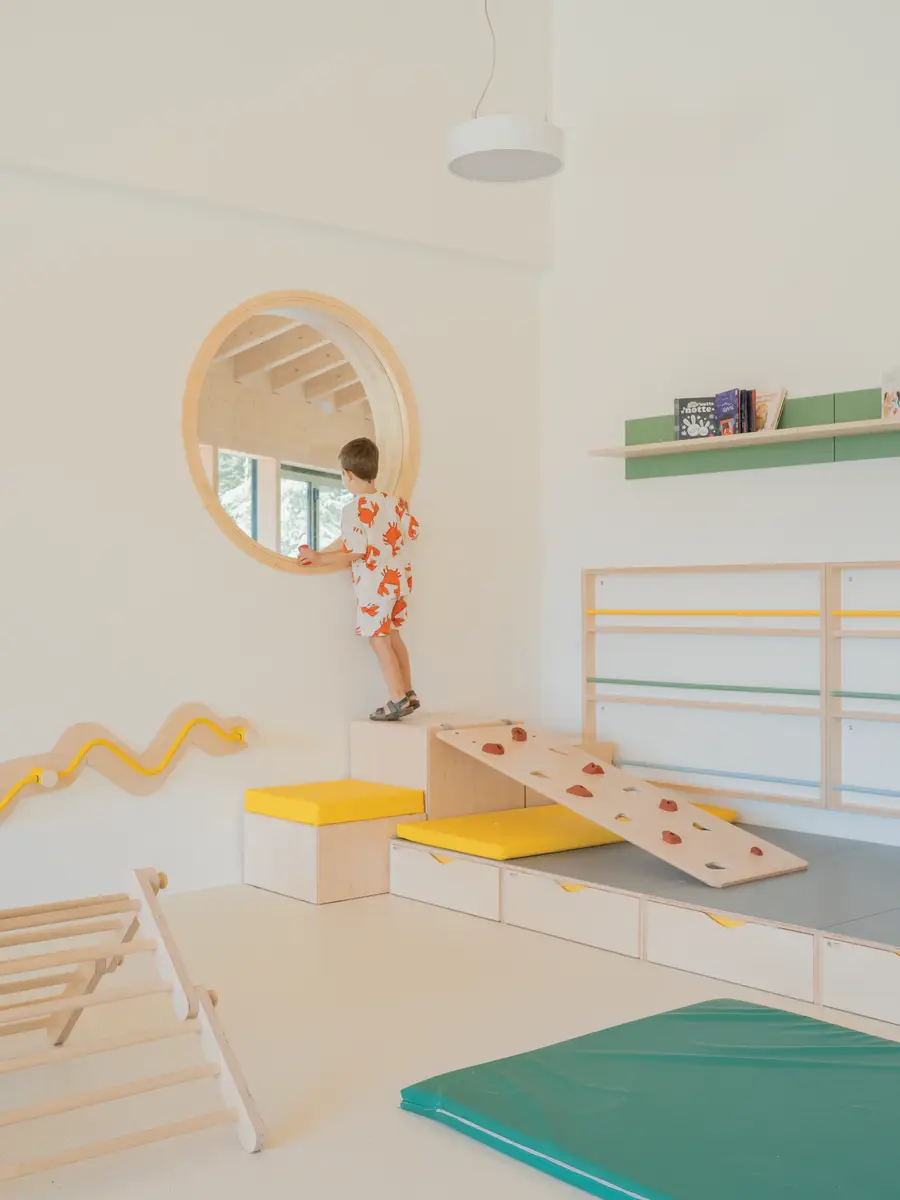
2

3
The design emphasizes elements of transition, like glass doors (1), portholes (2), and portals (3). Photos © Federico Farinatti
By turning two of the three boxes to sit at an acute angle relative to the roof, dynamic interiors emerged, as did the opportunity for covered porches outside. “The building envelope itself stretches inwards at certain points, to create intermediate spaces that act as thresholds,” says Della Rocca. “We wanted to work with this idea of the in-between and think about a series of diverse sequences that you come to understand as you walk through them.” Sometimes, transitions are intentionally amplified with overscaled elements, such as a monumental wood portal that leads into an area for art and science projects, whereas other spaces flow seamlessly into one another. Hefty wood columns become anchoring landmarks in flexible open-plan areas.
In every classroom, glass-paneled walls and doors bring in ample daylight and establish a link to the outside, where eaves of varying depth allow for protected play next to the building. (A second exit in each room is also a seismic security measure.) The outdoors is evoked even in the central common space, where a large double-height skylight rising above exposed timber beams creates the effect of a sheltering pergola and serves as an exterior marker of the building’s soaring, light-filled interiors.
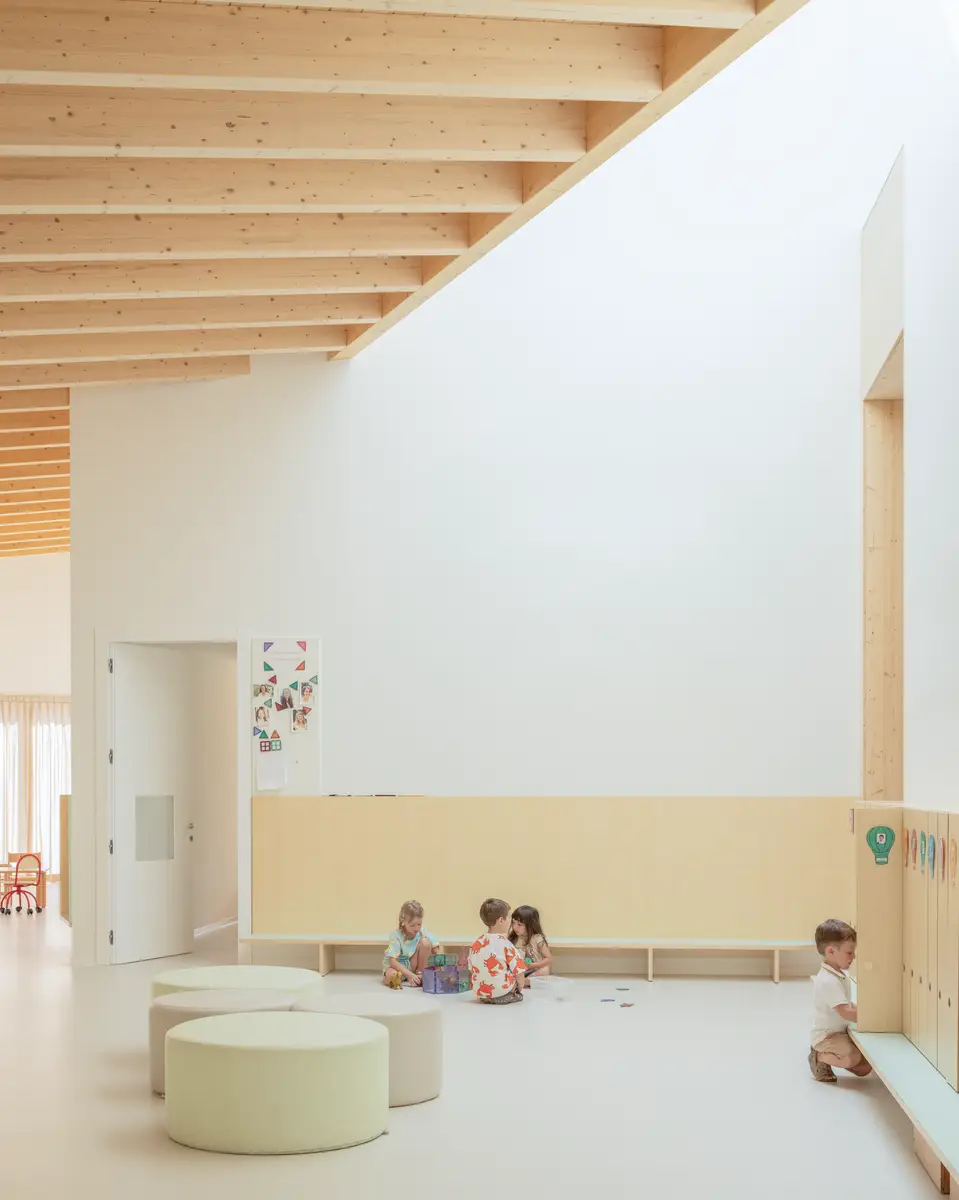
Illuminated by a large skylight, the high-ceilinged common area houses storage cubbies and invites play. Photo © Federico Farinatti
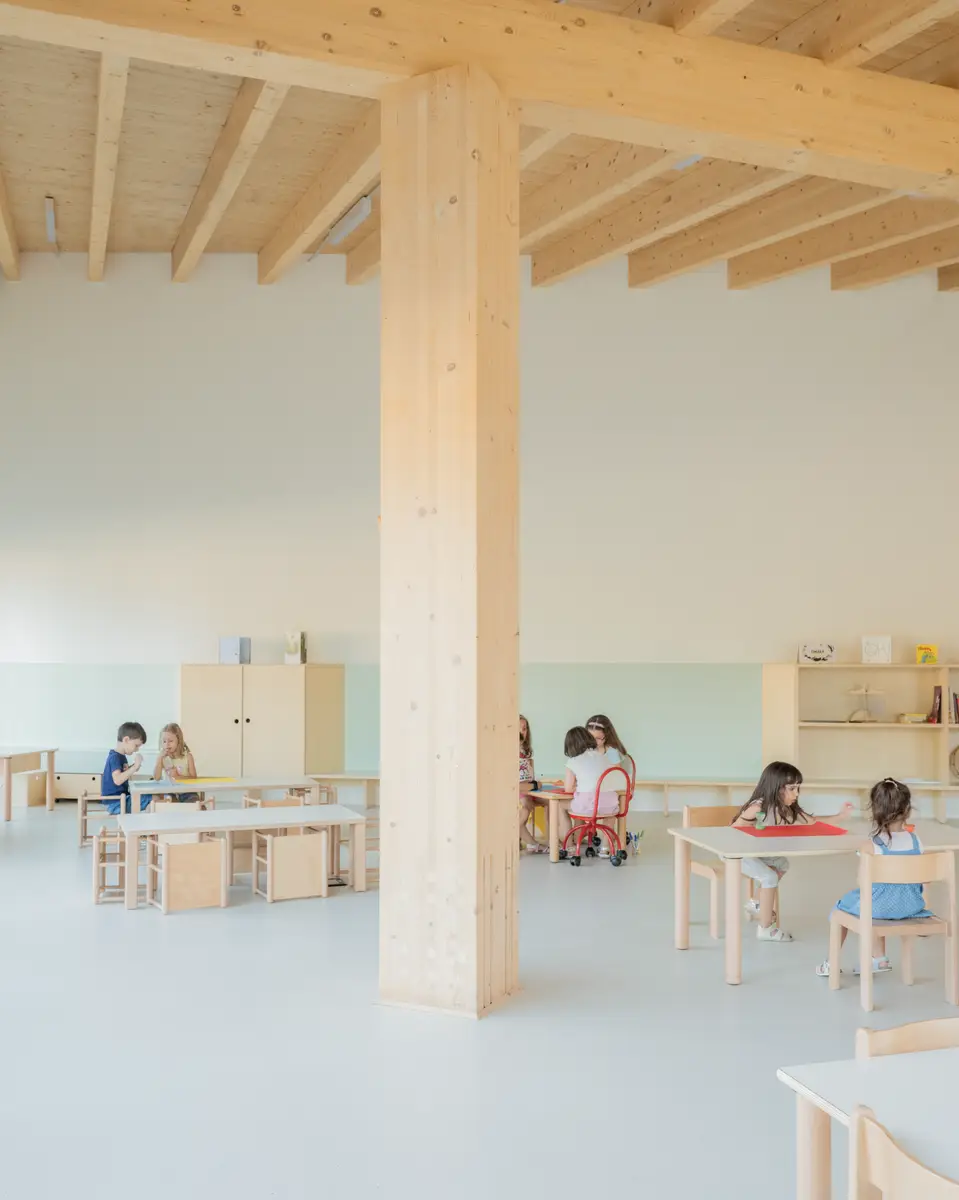
Bio-based linoleum floor coverings create smooth surfaces. Photo © Federico Farinatti
It’s a building designed to appeal to the youngest generation, from the outside in. The aluminum-paneled roof, with its exposed timber structure and metal gutters, recalls human-scale domestic dwellings, and the exterior of glass and plaster expresses an inviting sense of transparency and simplicity. All of this carries over to the interior, which is clean and minimalist but never austere thanks to the use of tactile wood throughout.
This blank canvas of a building comes to life with its arts-focused curriculum for 70 preschoolers—one toddler class and two preschool classes—who learn, nap, and eat in the various rooms. The piano-adorned atrium becomes the site of lively music workshops. A small kitchen for preparing meals sits adjacent to a library area in the common-area space, where banquettes integrated into bookcases double as lunchtime seating. The scaled-down bathrooms are among several areas that feature porthole cutouts in the walls, underscoring a sense of connectivity and curiosity. Long trough-style bathroom sinks allow kids to help tidy up by washing paintbrushes and other supplies. Throughout the building, bio-based linoleum flooring is easy to clean and covers a radiant-heating system that provides ample warmth in Macerata’s mild climate.

Prism-style toys reveal properties of light and color. Photo © Federico Farinatti
Despite the challenging schedule—two months for design and three for construction—BDR found time to design a toy for the art and science workshop: a prism-like form of colored panels that reveals the properties of translucent material. Even though Della Rocca says that BDR doesn’t want to specialize, the small, five-person studio does seem to gravitate toward designing spaces for learning. BDR is now completing a school for children with special needs near Brussels, renovating a secondary school in Turin, and collaborating on a school and park in Varese, also in northern Italy. “Curiosity is an essential part of our work,” says Della Rocca. “Providing good answers for the community and spaces that have a positive impact on daily life is an important ambition for us. Somehow, in a school, this is very visible.”
Click plan to enlarge

Click sections to enlarge

Credits
Architect:
BDR Bureau — Alberto Bottero and Simona Della Rocca, principals; Morena Gagliardi, Alina Salahoru, team
Engineers:
Paolo Bianchi (construction); Andrea Montagna (structural); Serpilli (systems)
Consultant:
Serafino Carli (pedagogical)
General Contractor:
Subissati
Client:
Andrea Bocelli Foundation
Owner:
Municipality of Macerata
Size:
5,700 square feet
Cost:
Withheld
Completion Date:
November 2023
Sources
Wood Frame:
Subissati
Curtain Wall:
Schüco
Roofing:
Ondulit Italiana Spa
Doors:
Tecno Porte
Floor Covering:
Forbo (Marmoleum cocoa linoleum)
Custom Woodwork and Furnishings:
Arredi 3N dei Fratelli Nespoli
Lighting:
Targetti Sankey
Photovoltaic:
Expofin






