K-12 Schools 2024
In Nashville, a Public High School by Hastings Embraces Nature and the Spirit of its Namesake Activist
Nashville

Architects & Firms
On June 9, two months before the public high school in Nashville that bears his name opened for its second academic year, Reverend James Lawson died in Los Angeles at the age of 95. A pastor, professor, and confidant of Dr. Martin Luther King Jr., Lawson was expelled from Vanderbilt University Divinity School in 1960 for training activists in tactics of nonviolent resistance, including lunch counter sit-ins across Nashville and beyond, in the fight for racial equality. Although aware of the honor, Lawson never had the chance to visit Metro Nashville Public Schools’ newest high school in person even though the official naming took place midway through construction. It’s a shame, but the 310,000-square-foot complex does embody a key mission of the civil rights movement of which Lawson was a pivotal figure: to accommodate students of all backgrounds and abilities.
“There was the opportunity for this to be the place that was suitable to match Lawson’s legacy,” says Sam Wible, an associate principal at Nashville-based architecture firm Hastings, who served as director of the roughly $140 million project, completed as a 1,600-student-capacity replacement for Hillwood High School. (That facility, opened in 1959 as a junior high, had become cramped and rundown.)
Lawson’s spirit lives on through several design moments at the new school, including prominently positioned graphics and quotes spread throughout three levels. Just as essential as Lawson’s guiding ethos of acceptance is the school’s embrace of place. Nestled into a hillside on a heavily wooded 274-acre site (formerly a church compound), in the sprawling suburban neighborhood of Bellevue, just west of downtown, James Lawson High School is situated at a historic junction of commerce, where railways and roads converged along the Harpeth River to carry eastward the raw materials—including Tennessee limestone—used to build the burgeoning city of Nashville.
Featuring a precast-concrete-plank floor and roof structure, the building doesn’t incorporate the state’s official rock, but it does feature a facade clad in gray shale brick with striations that reference the limestone bluffs so prevalent in the rolling topography of Middle Tennessee. Inside are the familiar and economical material mainstays of secondary education, including drop ceilings in the classrooms and brightly painted concrete-block walls lining the corridors.
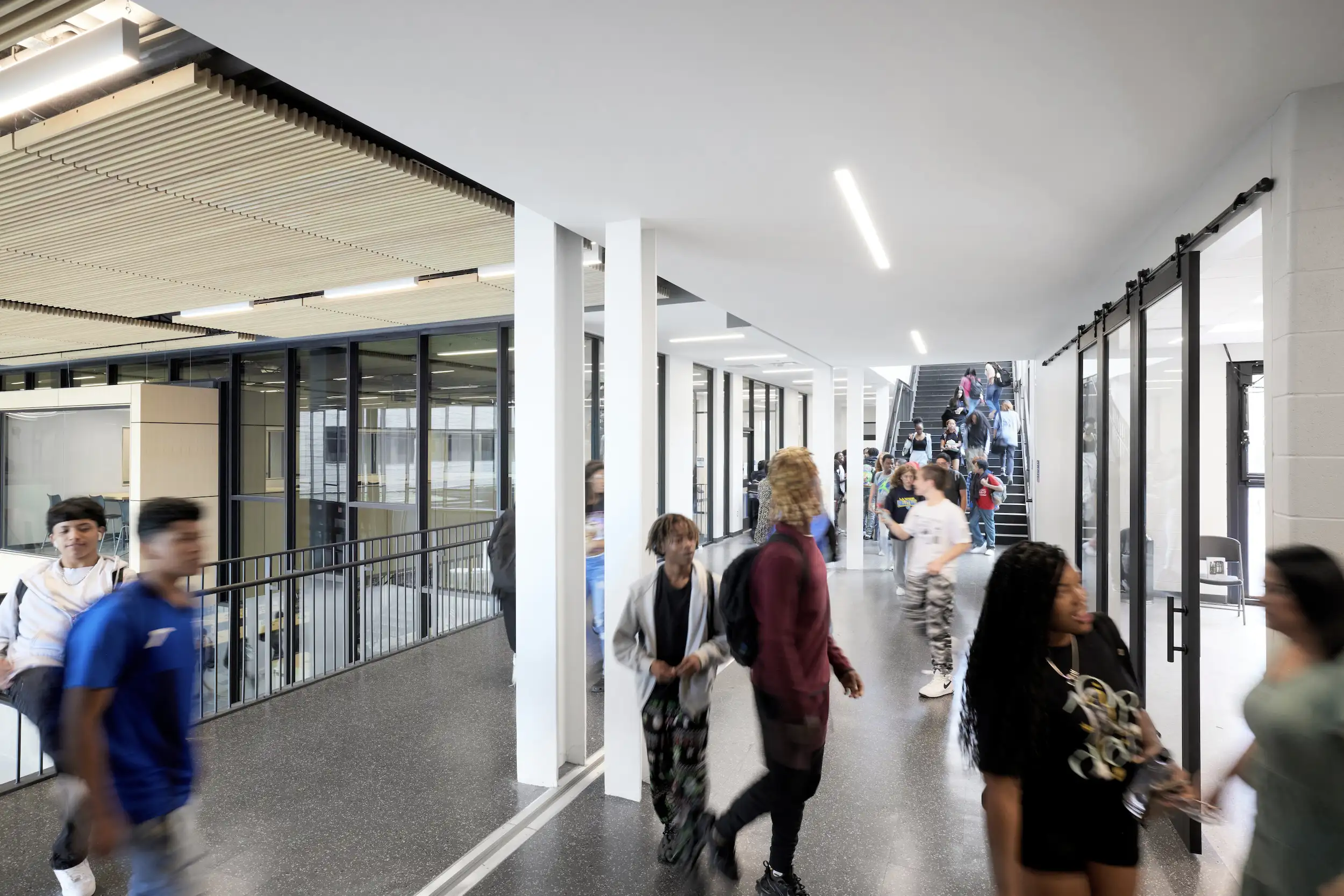
Photo © Garrett Rowland, click to enlarge.
“There was the challenge of parity—you’re trying to raise the bar for schools, but the district is comparing it against what they have as their standard,” Wible says. “There’s resistance—and that’s particularly true with the material palette.”
The Hastings team does raise the bar with the steel-framed 3,000-square-foot Commons, a versatile double-height space at the heart of the building that serves as both grand entrance foyer and multiuse social hub for students. With terrazzo underfoot, white maple acoustic baffles overhead, and full-height glazing, the soaring space features social stairs and a second-floor makerspace dubbed the Cloud that hovers above the entrance to the school library. Stairs on either end of the Commons lead up to the classroom wings, the third-floor cafeteria, and other areas of the terraced building, whose sloping site offers at-grade access to the outdoors across all three levels.

Acting as campus nucleus, the Commons hosts everything from school dances to cheerleading practice and overflow lunch seating. Photo © Garrett Rowland
And then there’s the glass—an unusual abundance of it for a public high school—that melds the school with the surrounding landscape and pulls ample daylight into the interior. A chief beneficiary of this visual connection to the outdoors is the classrooms, which are organized across five wings—two in the rear and three in front—extending from a central spine at the north of the building. The result is a near-seamless but secure bond between indoor and outdoor spaces, including a series of courtyards, with two positioned between the rear classroom wings that double as open-air classroom spaces.
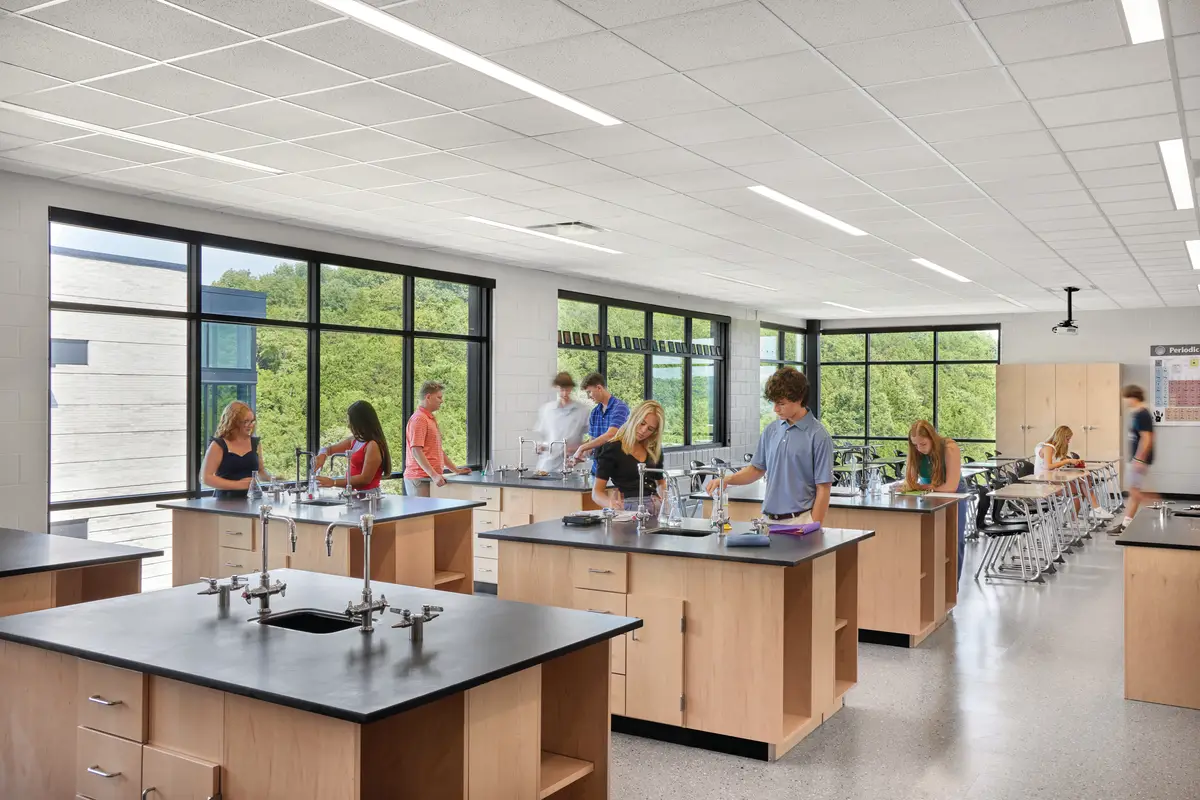
1
Hallways, classrooms, and communal spaces feature seamless connections to the outdoors (1 - 3). Photos © Garrett Rowland
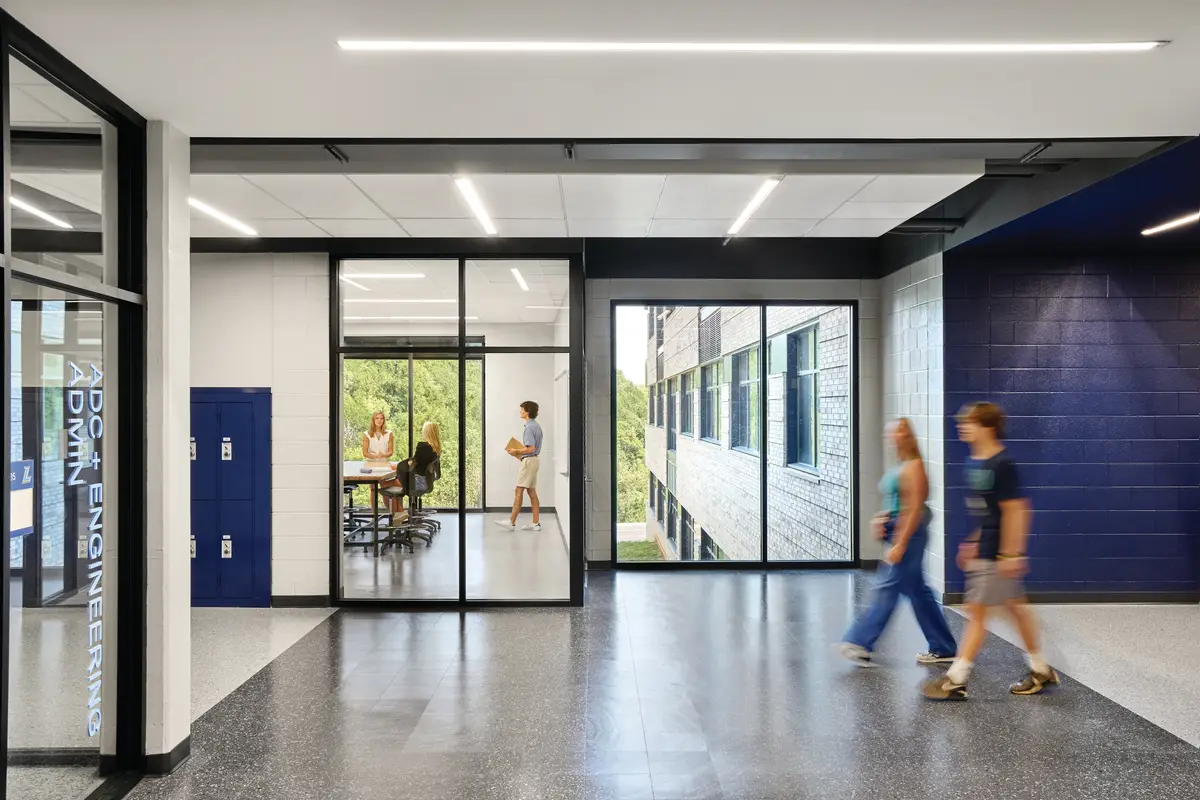
2
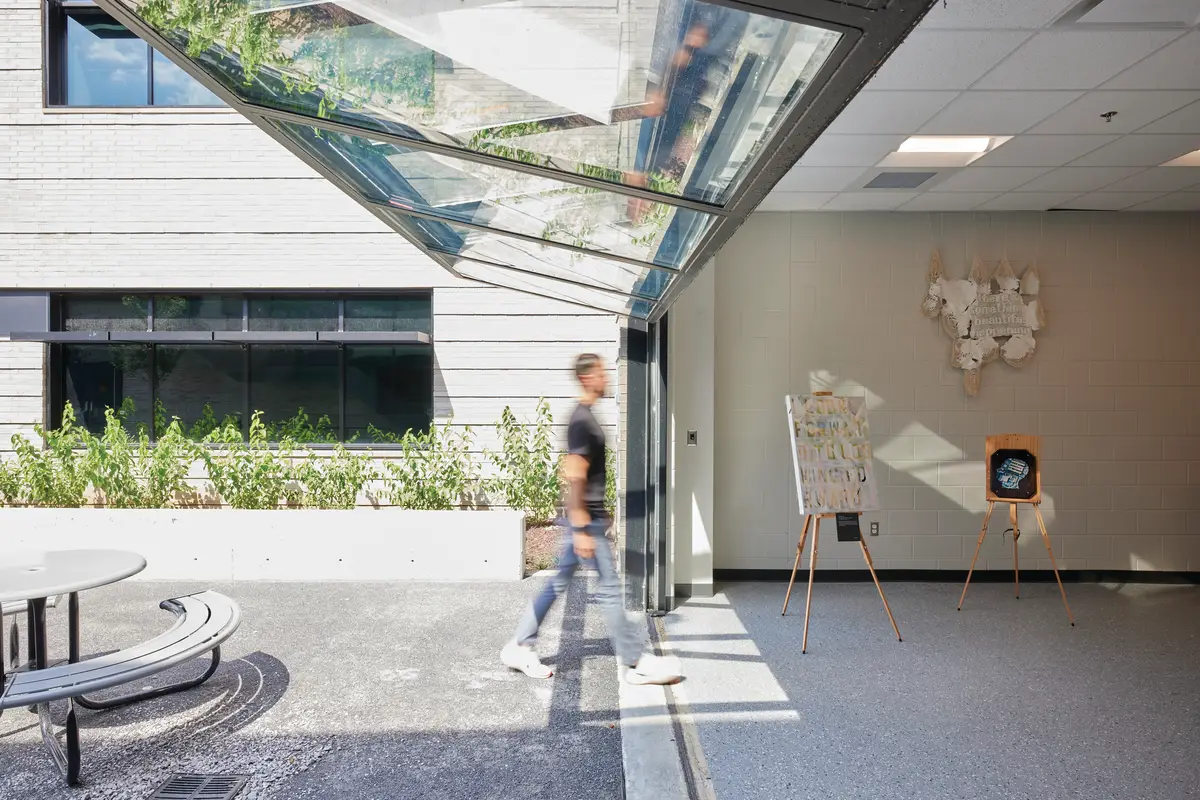
3
“It makes everybody nervous, but it’s the right thing for students and educational environments, especially in this context,” Hastings partner in charge David Bailey says of the glazing, in relation to safety concerns. So the glass is treated with bullet-resistant ballistic film in all areas near walking surfaces.
“Public school design can be so constrained and doesn’t often get the chance to have a more modern expression that can elevate the architecture and the experience for the students,” Bailey adds. “We sought to overcome that with this project—to connect with and have a light touch on the site and harness the beauty of it.”
Another outdoor feature is a terrace accessible from the cafeteria, with a smattering of lunch tables. Looking out across the site to the sports fields downhill from the school, the view is majestic. If it weren’t for the muted drone of Interstate 40, hidden behind a stand of trees on the southern edge of campus, beyond the football field, one would be inclined to think that James Lawson High School was plopped down in the rural-Tennessee countryside.
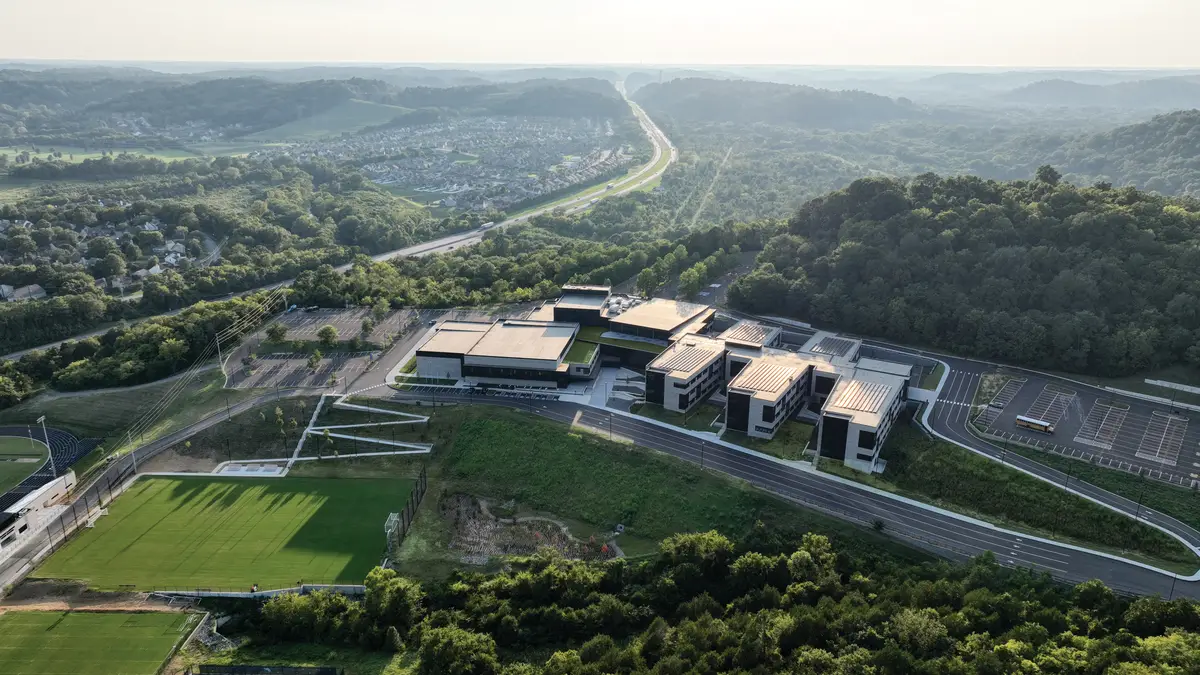
Multiple sports fields, including soccer and practice fields, are located downhill from the school. Photo © Garrett Rowland
The building interacts with the bucolic setting in other ways too. As mandated by the district, the roof of the school is (almost) entirely free of unsightly protruding vents and mechanical equipment, visual clutter common on large institutional buildings. This move makes way for 11,600 square feet of planted roof and an assemblage of solar arrays atop the front three classroom wings that, together, form a 220-kilowatt photovoltaic system. A 30,000-gallon cistern captures rainwater for toilet flushing and other nonpotable-water needs. Beneath the football and soccer fields are 292 geothermal wells reaching 500 feet deep. A planted gabion wall at the rear of the classroom wings, while not fully grown in yet, promises even more verdancy to an already “green” school.
“When the project started, the sustainability goals were kind of the standard Metro goals,” explains Bailey. “It took a while to get everybody on the same page as us—that we were going to elevate this project, push it forward as far as we could from a sustainability standpoint, and make it a flagship school, not only for Metro but for the state.”
Inside, there are many aspects of James Lawson High School that stand out: a state-of-the-art 500-seat theater that’s the first in the district to include a full fly loft; not one but two daylit gymnasiums—the larger, named the Thunderdome, brightened by clerestories; varied performing arts spaces, including a dance studio and dedicated rehearsal room for student rock bands; and an art gallery that opens to a large courtyard space. There’s also an impressively outfitted culinary-arts kitchen that serves the school’s Academy of Business and Hospitality; down the hall, in the Academy of Health Sciences wing, the back half of a salvaged ambulance and mock emergency room help to train aspiring first responders and medical workers.

4

5
The health sciences department features a mock emergency room and ambulance (4); view of the Thunderdome, one of two gymnasiums at the school. Photos © Garrett Rowland
On the north end of the complex, adjacent to a sheltered courtyard where students can wait for parents, is a space perhaps more imbued with the spirt of James Lawson than any other at the school: a community-resource center, fully accessible without having to enter the school proper, that’s stocked with refrigerated and nonperishable food, school and household supplies, and clothing—including more than a few sequined prom dresses for the taking. Students and families are free to visit the center at any time and take what they need, no appointment necessary and no questions asked.
At a beautifully sited public school packed with enough bells and whistles to make it unparalleled in its district, it’s this space dedicated to neighborly care—inclusive, altruistic, nonjudgmental—that puts what the good reverend preached into practice.
Click plans to enlarge

Click section to enlarge

Credits
Architect:
Hastings — David Bailey, principal in charge; Sam Wible, project director; Ethan Keller, project manager; Katie Laughinghouse, Alex Stinchcomb, project architects
Engineers:
EMC Structural Engineers (structural); Civil Site Design Group (civil); I.C Thomassson Associates (m/e/p)
Consultants:
HDLA (landscape); Merck & Hill (acoustics); Schuler Shook (theater); Danley Culinary Design (food service)
General Contractor:
Messer Construction
Client:
Metro Nashville Public Schools
Size:
310,00 square feet
Cost:
$125 million (construction)
Completion Date:
July 2023
Sources
Curtain Wall:
Tubelite
Glass:
Guardian
Roofing:
Holcim (elastometric); Dimensional Metals (metal); Greenrise (green roof)
Doors:
Tubelite, NanaWall
Acoustical Ceilings:
9Wood, Armstrong, USG
Plastic Laminate:
Wilsonart, Formica
Floor & wall Tile:
Daltile, Atlas Concorde USA, Schluter, Louisville Tile, Stone Source
Flooring: Tartkett, Kährs
Downlights:
H.E. Williams, Intense Lighting, Tivoli Lighting, FC Lighting, Camman Lighting
Plumbing:
American Standard, Bradley, Elkay
Photovoltaics:
Also Energy
Geothermal System:
AAON




